Viewing Listing MLS# 407118993
Acworth, GA 30101
- 6Beds
- 3Full Baths
- 1Half Baths
- N/A SqFt
- 1991Year Built
- 0.33Acres
- MLS# 407118993
- Residential
- Single Family Residence
- Pending
- Approx Time on Market30 days
- AreaN/A
- CountyCobb - GA
- Subdivision Brookstone II
Overview
Amazing opportunity in Brookstone Golf and Country Club. In highly sought after school district (Ford, Durham, Harrison) Located on a hill in the cul de sac. What a great place to call home. Very open floor plan. Real hardwoods throughout main level, staircases and upstairs hallway. Living room and family room are divided by large glass French doors and has brick fireplace. Kitchen is updated with white cabinets, tile backsplash and wall ovens. Kitchen has view to the family room that opens to screened in deck. Home has a main and back staircase. Spacious master suite with updated master bath with dual vanity, tile shower and soak tub. Guest bath updated. Laundry room upstairs. Full finished basement with full finished bath. Home has newer double insulated windows and doors throughout home. Outside features a new fence, fire pit and irrigation system. Newer HVAC and water heater. Subdivision amenities include playground, pickleball courts, green space, updated pool area, tennis courts, ALTA, active swim team, planned community activities.
Association Fees / Info
Hoa: Yes
Hoa Fees Frequency: Annually
Hoa Fees: 380
Community Features: Clubhouse, Homeowners Assoc, Near Schools, Near Shopping, Park, Pickleball, Playground, Pool, Sidewalks, Street Lights, Swim Team
Bathroom Info
Halfbaths: 1
Total Baths: 4.00
Fullbaths: 3
Room Bedroom Features: Oversized Master
Bedroom Info
Beds: 6
Building Info
Habitable Residence: No
Business Info
Equipment: Irrigation Equipment
Exterior Features
Fence: Back Yard, Wood
Patio and Porch: Deck, Rear Porch, Screened
Exterior Features: Private Entrance, Private Yard
Road Surface Type: Asphalt
Pool Private: No
County: Cobb - GA
Acres: 0.33
Pool Desc: None
Fees / Restrictions
Financial
Original Price: $575,000
Owner Financing: No
Garage / Parking
Parking Features: Attached, Garage, Garage Door Opener, Garage Faces Side, Kitchen Level
Green / Env Info
Green Energy Generation: None
Handicap
Accessibility Features: None
Interior Features
Security Ftr: Smoke Detector(s)
Fireplace Features: Family Room, Gas Log
Levels: Two
Appliances: Dishwasher, Disposal, Electric Oven, Gas Cooktop, Gas Water Heater, Microwave, Self Cleaning Oven
Laundry Features: Laundry Room, Upper Level
Interior Features: Double Vanity, Entrance Foyer 2 Story, High Ceilings 9 ft Main, High Speed Internet, Tray Ceiling(s), Walk-In Closet(s)
Flooring: Carpet, Ceramic Tile, Hardwood
Spa Features: None
Lot Info
Lot Size Source: Public Records
Lot Features: Back Yard, Cul-De-Sac, Front Yard, Landscaped, Private, Wooded
Lot Size: x
Misc
Property Attached: No
Home Warranty: No
Open House
Other
Other Structures: None
Property Info
Construction Materials: Brick Front, Vinyl Siding
Year Built: 1,991
Property Condition: Resale
Roof: Shingle
Property Type: Residential Detached
Style: Traditional
Rental Info
Land Lease: No
Room Info
Kitchen Features: Breakfast Room, Cabinets White, Kitchen Island, Stone Counters, View to Family Room
Room Master Bathroom Features: Double Vanity,Separate Tub/Shower,Soaking Tub,Vaul
Room Dining Room Features: Seats 12+,Separate Dining Room
Special Features
Green Features: None
Special Listing Conditions: None
Special Circumstances: None
Sqft Info
Building Area Total: 3765
Building Area Source: Public Records
Tax Info
Tax Amount Annual: 4635
Tax Year: 2,023
Tax Parcel Letter: 20-0265-0-044-0
Unit Info
Utilities / Hvac
Cool System: Attic Fan, Ceiling Fan(s), Central Air, Whole House Fan
Electric: 110 Volts, 220 Volts in Garage
Heating: Central, Natural Gas
Utilities: Cable Available, Electricity Available, Natural Gas Available, Phone Available, Sewer Available, Underground Utilities, Water Available
Sewer: Public Sewer
Waterfront / Water
Water Body Name: None
Water Source: Public
Waterfront Features: None
Directions
I 75N, Left on Barrett Pkwy, Right on Stilesboro Rd, Left on Mars Hill Rd, Right on Fairwood Dr, Right on Fairwood Walk, Right on Fairwood Lane. House at top of cul de sac.Listing Provided courtesy of Berkshire Hathaway Homeservices Georgia Properties
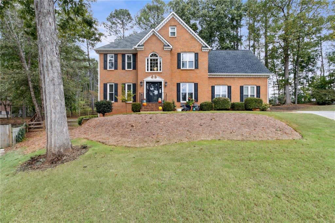
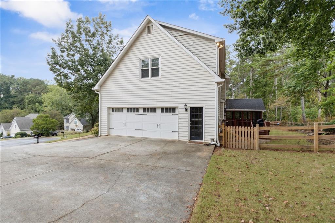
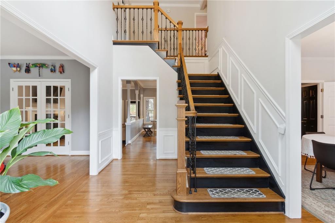
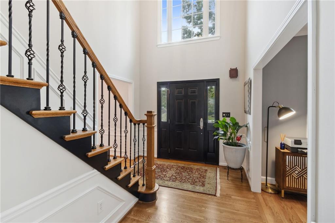
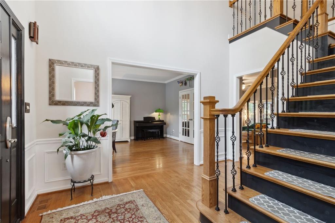
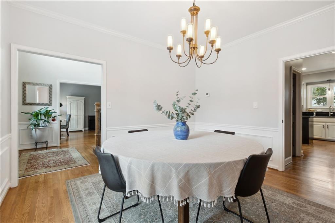
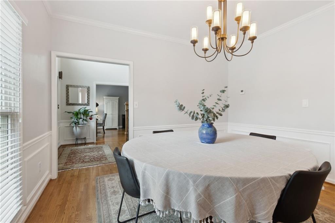
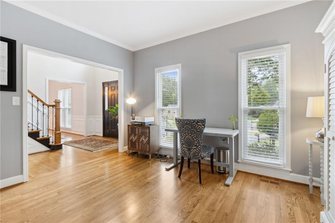
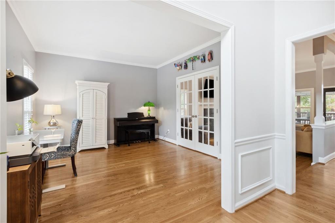
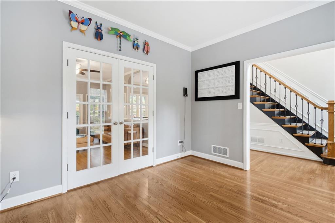
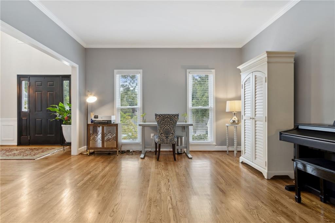
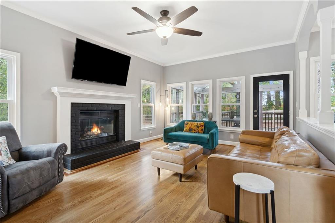
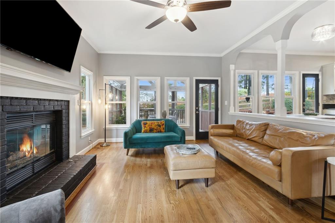
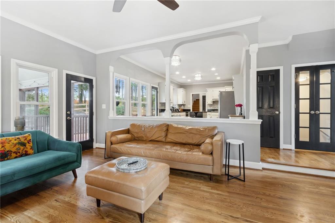
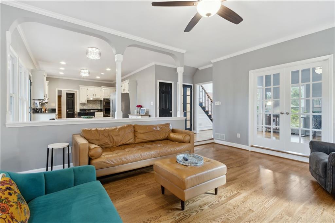
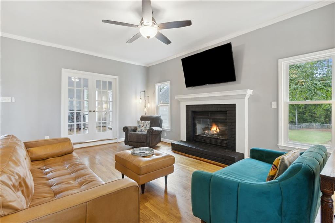
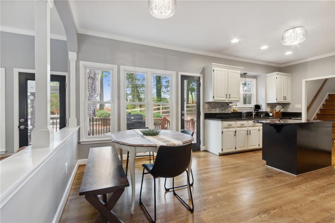
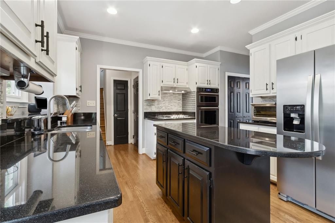
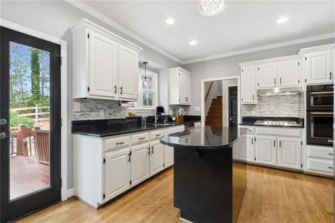
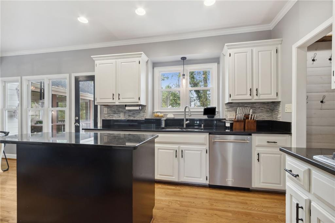
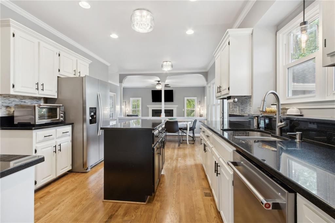
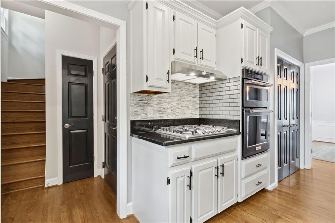
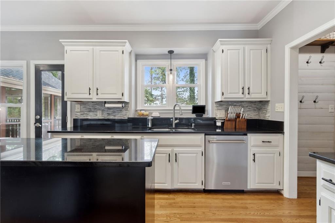
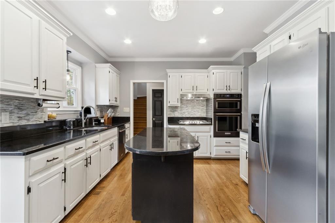
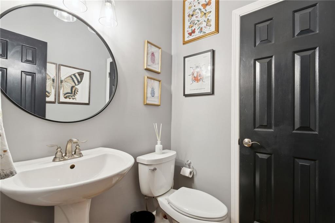
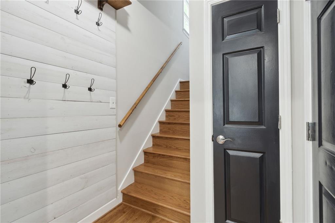
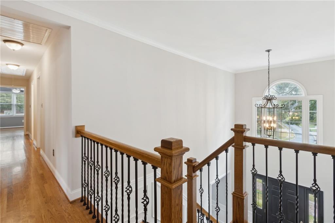
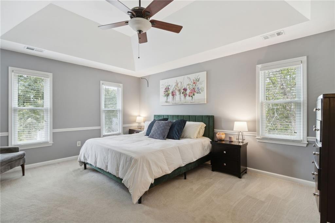
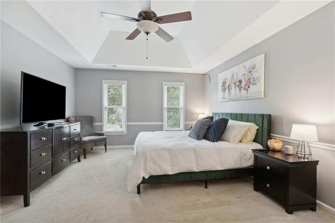
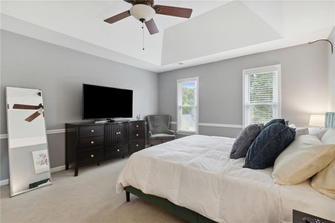
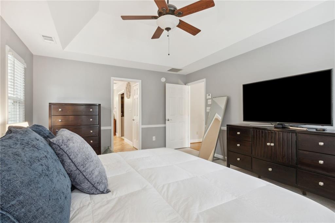
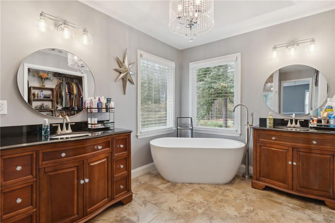
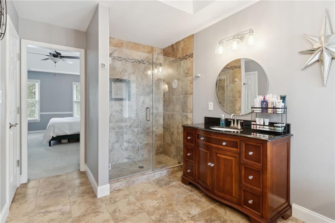
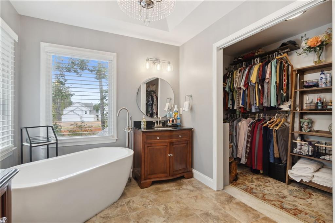
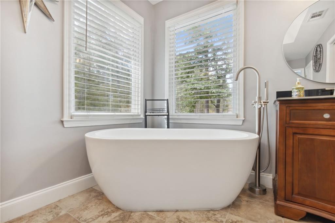
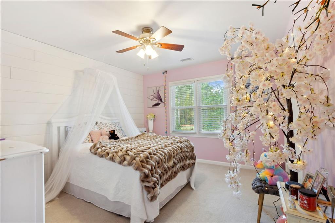
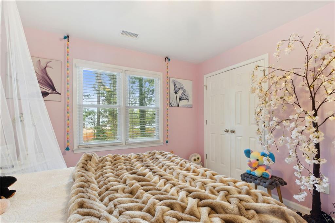
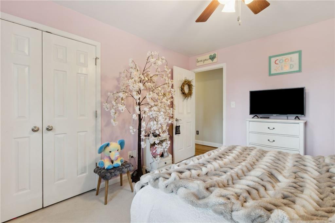
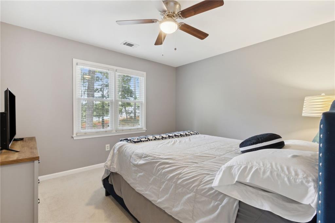
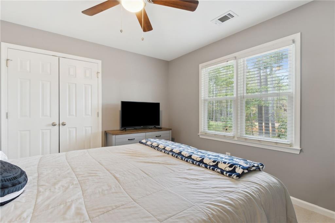
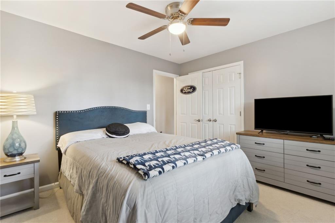
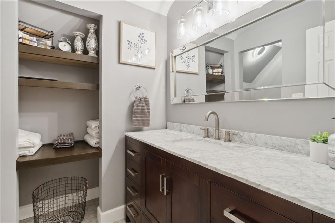
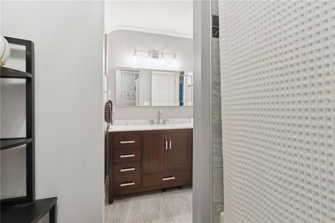
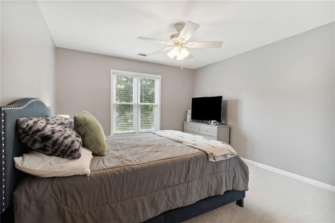
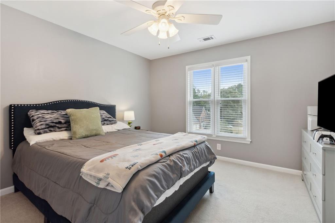
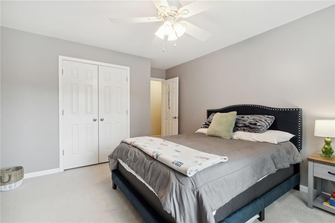
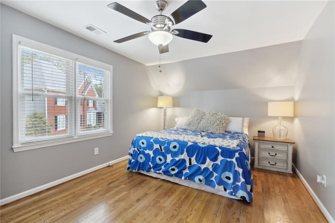
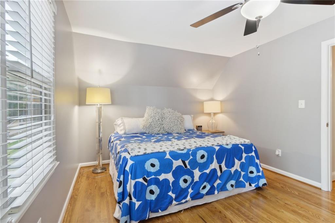
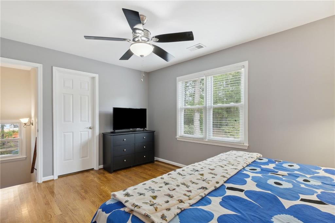
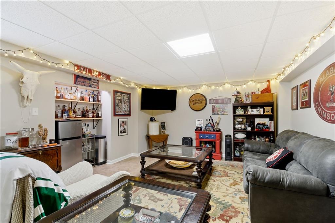
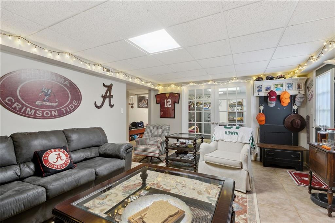
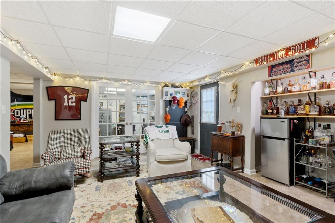
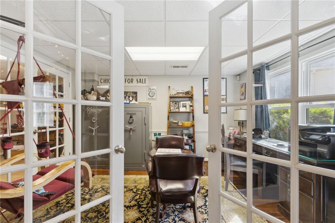
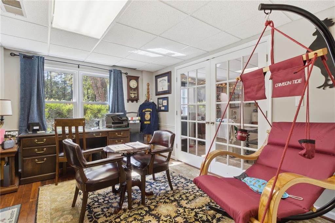
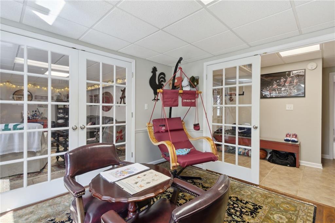
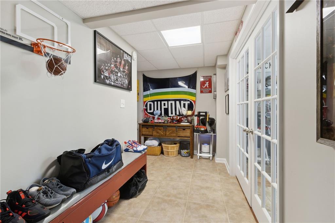
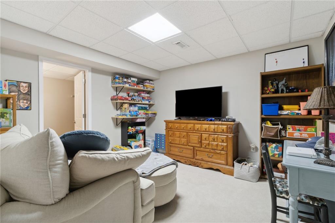
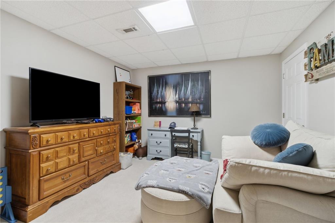
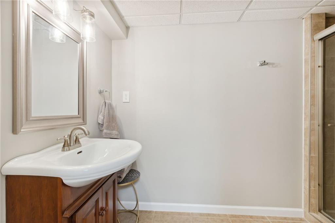
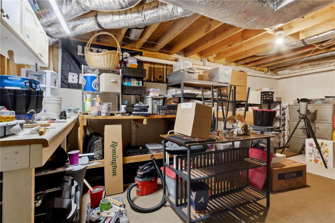
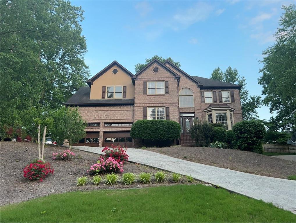
 MLS# 384046743
MLS# 384046743