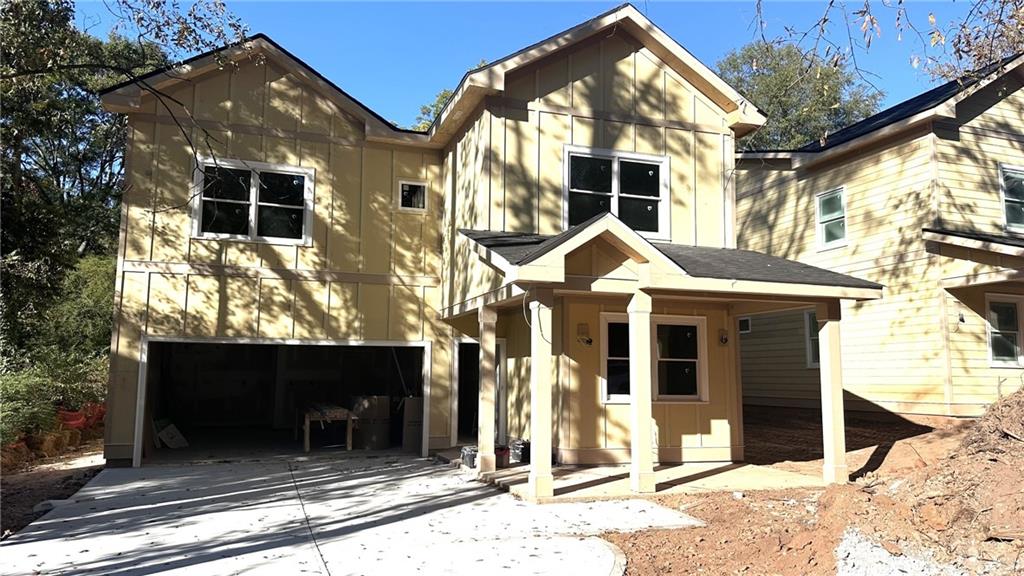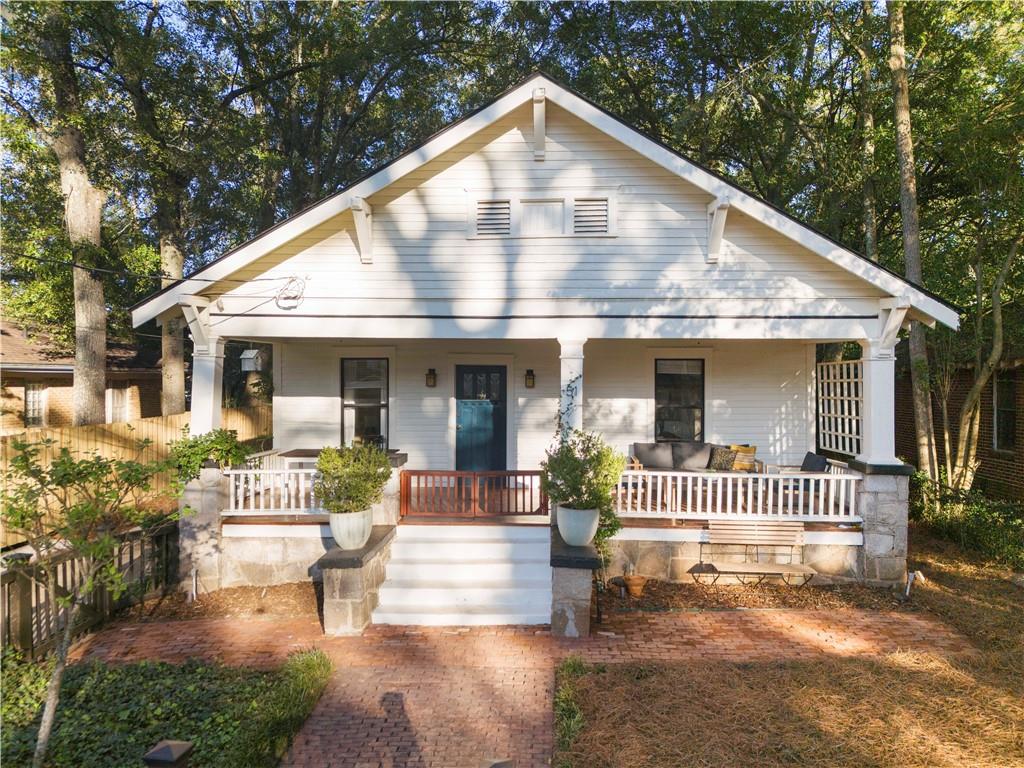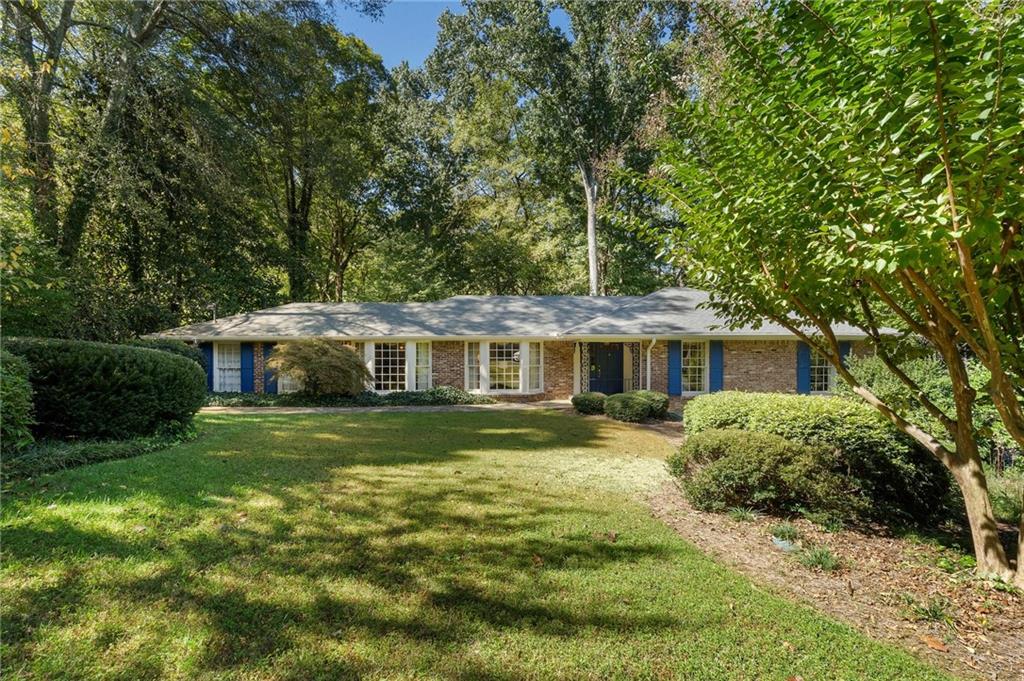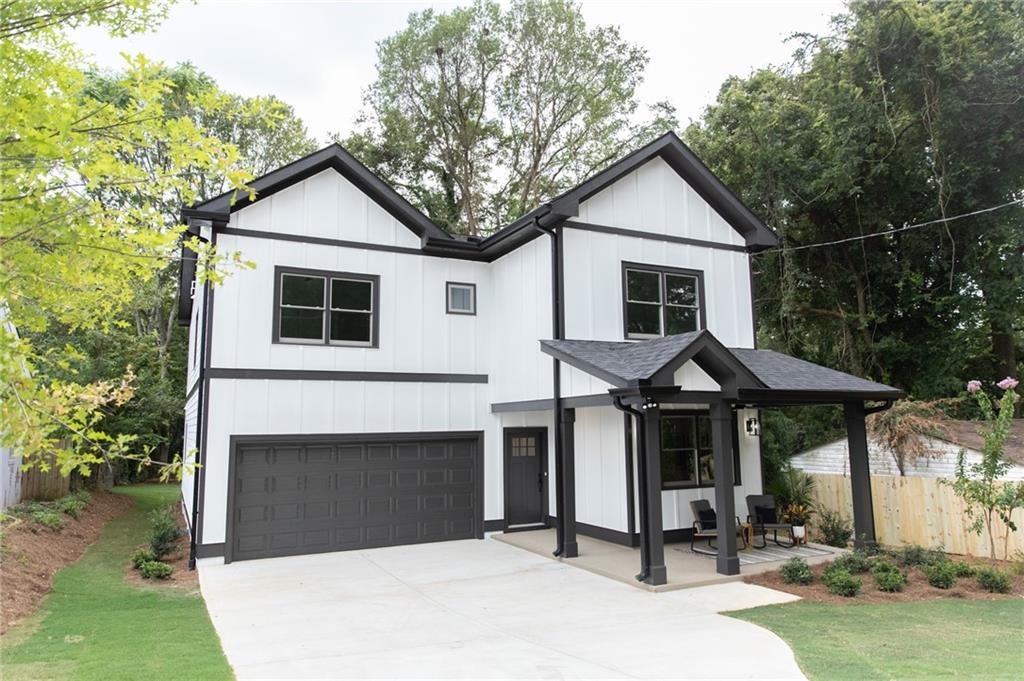Viewing Listing MLS# 407115889
Atlanta, GA 30338
- 4Beds
- 2Full Baths
- 1Half Baths
- N/A SqFt
- 1965Year Built
- 0.40Acres
- MLS# 407115889
- Residential
- Single Family Residence
- Pending
- Approx Time on Market1 month, 12 days
- AreaN/A
- CountyDekalb - GA
- Subdivision North Springs
Overview
Three finished levels and a large, level, fully fenced backyard make this a great updated Dunwoody home....make it yours. Lots of natural light throughout and beautiful hardwood floors throughout. Inviting entry hall opens to the large living room, fireside den with rear deck access, and the dining room, perfect for family meals or entertaining. The kitchen features tons of cabinets and counter space, plus a great prep island, and bay window breakfast area. Large windows in the den and the kitchen/breakfast area provide for great backyard views. The top floor has 4 bedrooms and two full baths. The master suite has a trayed ceiling and custom Elfa shelving walk in closet, plus second master closet. Enjoy and relax, or entertain in the large finished basement that also has a flex/fitness room, and extra storage. Optional swim/tennis available at the Georgetown Recreation Club. Easy access to shopping, restaurants, and transportation. Come take a look at this great home.
Association Fees / Info
Hoa: No
Community Features: Street Lights
Bathroom Info
Halfbaths: 1
Total Baths: 3.00
Fullbaths: 2
Room Bedroom Features: Roommate Floor Plan
Bedroom Info
Beds: 4
Building Info
Habitable Residence: No
Business Info
Equipment: None
Exterior Features
Fence: Back Yard, Chain Link, Fenced
Patio and Porch: Deck
Exterior Features: Rain Gutters
Road Surface Type: Asphalt
Pool Private: No
County: Dekalb - GA
Acres: 0.40
Pool Desc: None
Fees / Restrictions
Financial
Original Price: $789,000
Owner Financing: No
Garage / Parking
Parking Features: Garage, Garage Door Opener, Garage Faces Side, Kitchen Level
Green / Env Info
Green Energy Generation: None
Handicap
Accessibility Features: None
Interior Features
Security Ftr: Smoke Detector(s)
Fireplace Features: Brick, Family Room, Gas Log, Gas Starter, Masonry
Levels: Two
Appliances: Dishwasher, Disposal, Electric Range, Gas Water Heater, Microwave, Refrigerator
Laundry Features: Laundry Room, Main Level, Mud Room
Interior Features: Bookcases, Crown Molding, Disappearing Attic Stairs, Double Vanity, Entrance Foyer, His and Hers Closets, Recessed Lighting, Walk-In Closet(s)
Flooring: Hardwood
Spa Features: None
Lot Info
Lot Size Source: Public Records
Lot Features: Back Yard
Lot Size: 173 x 100
Misc
Property Attached: No
Home Warranty: No
Open House
Other
Other Structures: None
Property Info
Construction Materials: Brick, Brick Front, Wood Siding
Year Built: 1,965
Property Condition: Resale
Roof: Composition
Property Type: Residential Detached
Style: Traditional
Rental Info
Land Lease: No
Room Info
Kitchen Features: Breakfast Room, Cabinets White, Eat-in Kitchen, Kitchen Island, Pantry, Stone Counters, View to Family Room
Room Master Bathroom Features: Double Vanity,Shower Only
Room Dining Room Features: Seats 12+,Separate Dining Room
Special Features
Green Features: None
Special Listing Conditions: None
Special Circumstances: Agent Related to Seller
Sqft Info
Building Area Total: 2545
Building Area Source: Public Records
Tax Info
Tax Amount Annual: 5533
Tax Year: 2,023
Tax Parcel Letter: 18-351-05-022
Unit Info
Utilities / Hvac
Cool System: Ceiling Fan(s), Central Air, Electric, Zoned
Electric: 110 Volts, 220 Volts
Heating: Central, Forced Air, Natural Gas, Zoned
Utilities: Cable Available, Electricity Available, Natural Gas Available, Sewer Available, Water Available
Sewer: Public Sewer
Waterfront / Water
Water Body Name: None
Water Source: Public
Waterfront Features: None
Directions
From I-285 go North on Chamblee Dunwoody Rd. At light at N. Shallowford and Peeler Rd., turn Left to stay on Chamblee Dunwoody Rd north toward Dunwoody Village. Then turn Left onto North Springs Ct. Then Right on to Kings Down Circle. House is on the right. Or from Dunwoody Village go South on Chamblee Dunwoody Rd to Right on to Kings Down Dr. Them Right onto Kings Down Circle. House will be on the Left.Listing Provided courtesy of Exp Realty, Llc.
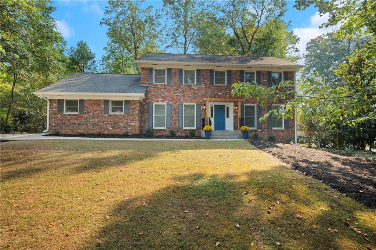
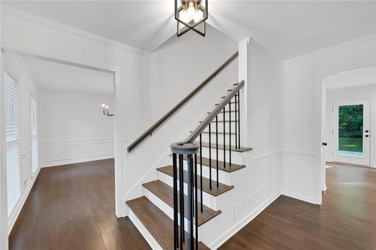
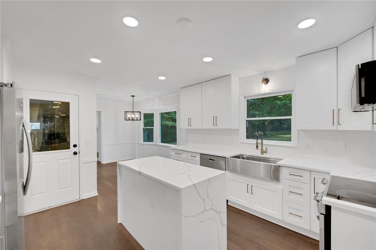
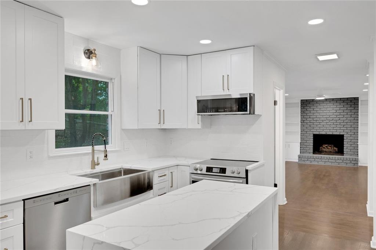
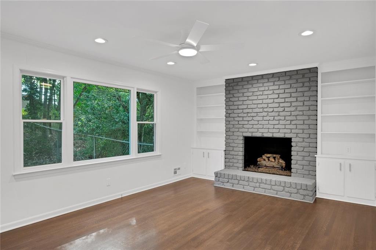
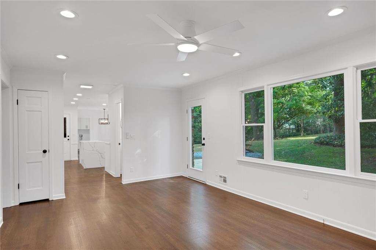
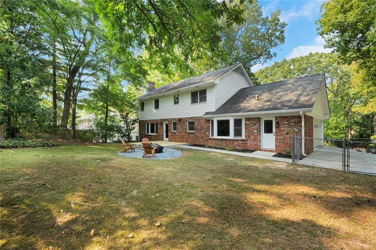
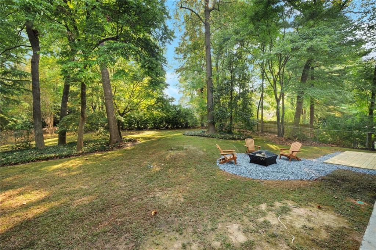
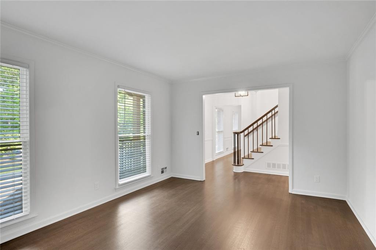
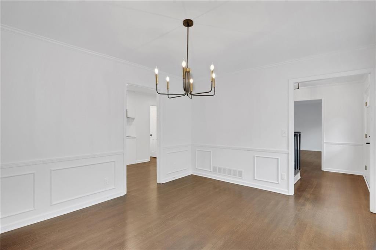
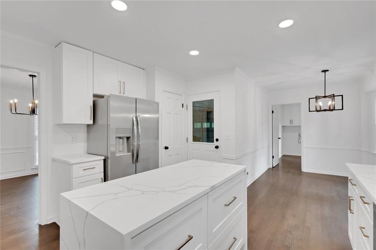
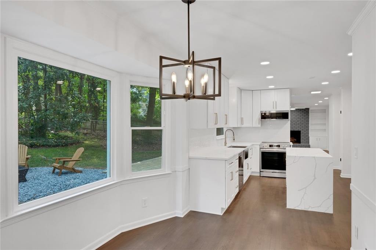
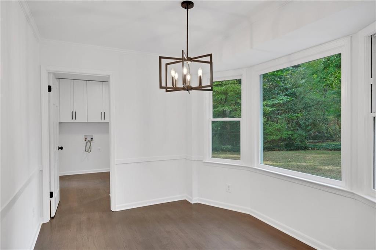
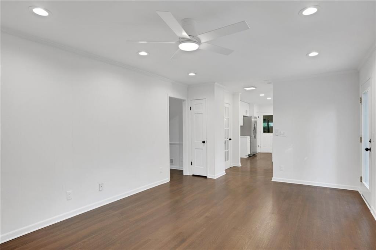
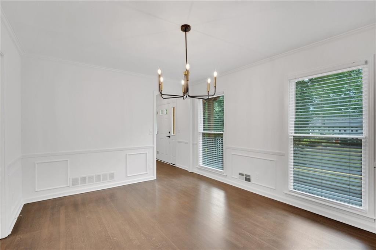
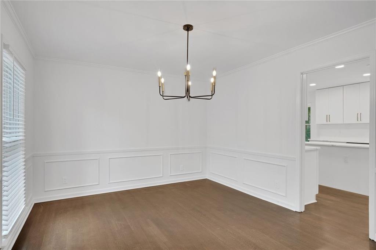
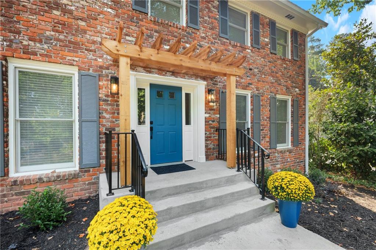
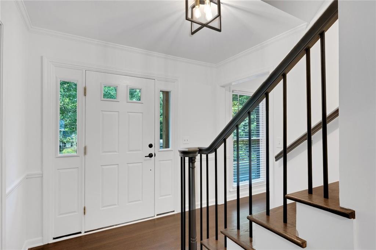
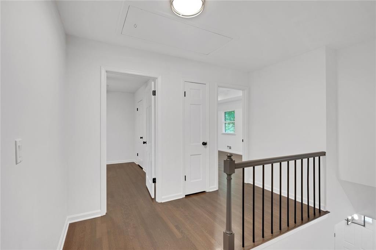
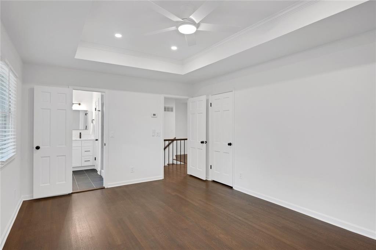
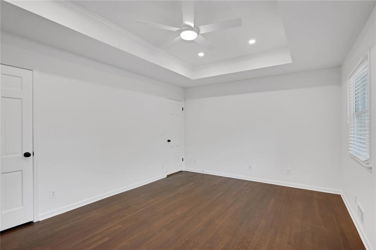
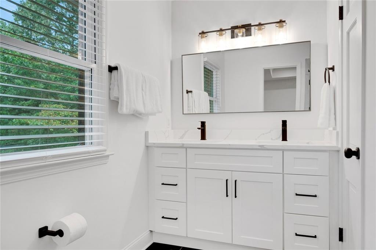
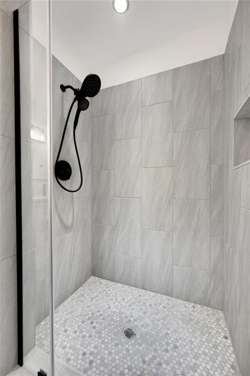
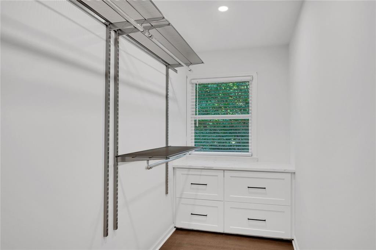
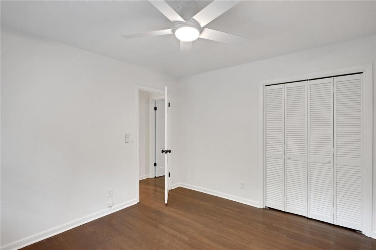
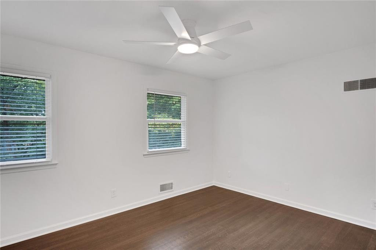
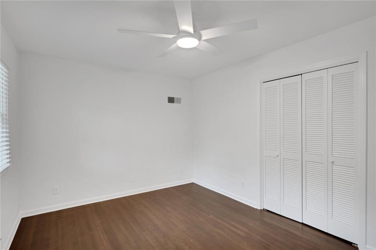
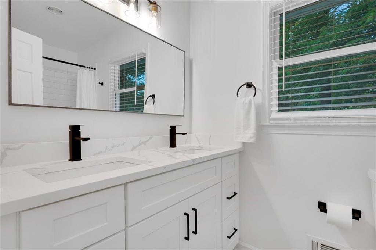
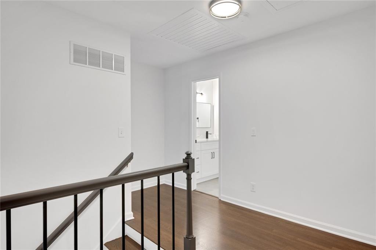
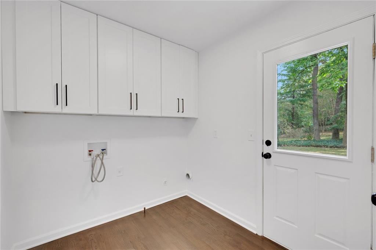
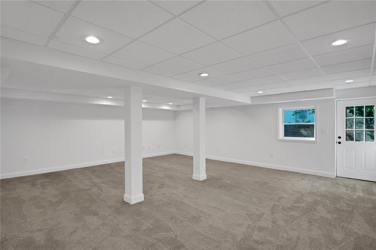
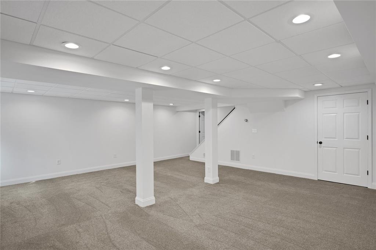
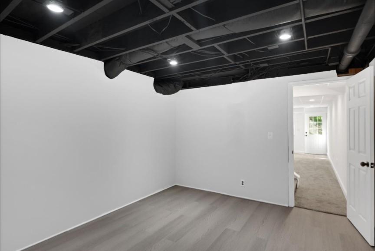
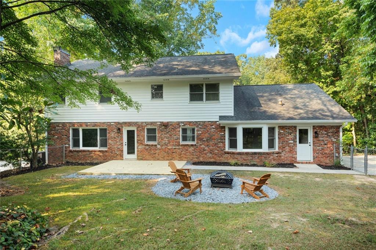
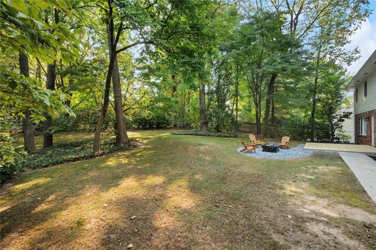
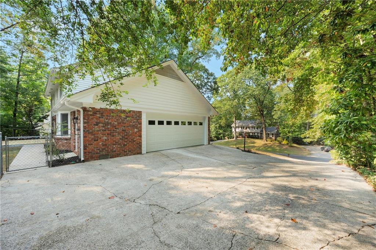
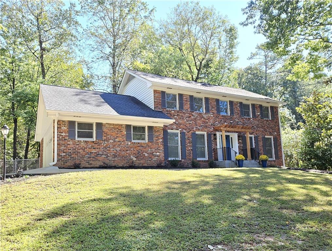
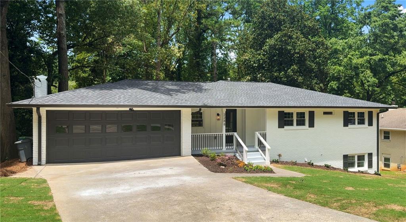
 MLS# 410801458
MLS# 410801458 