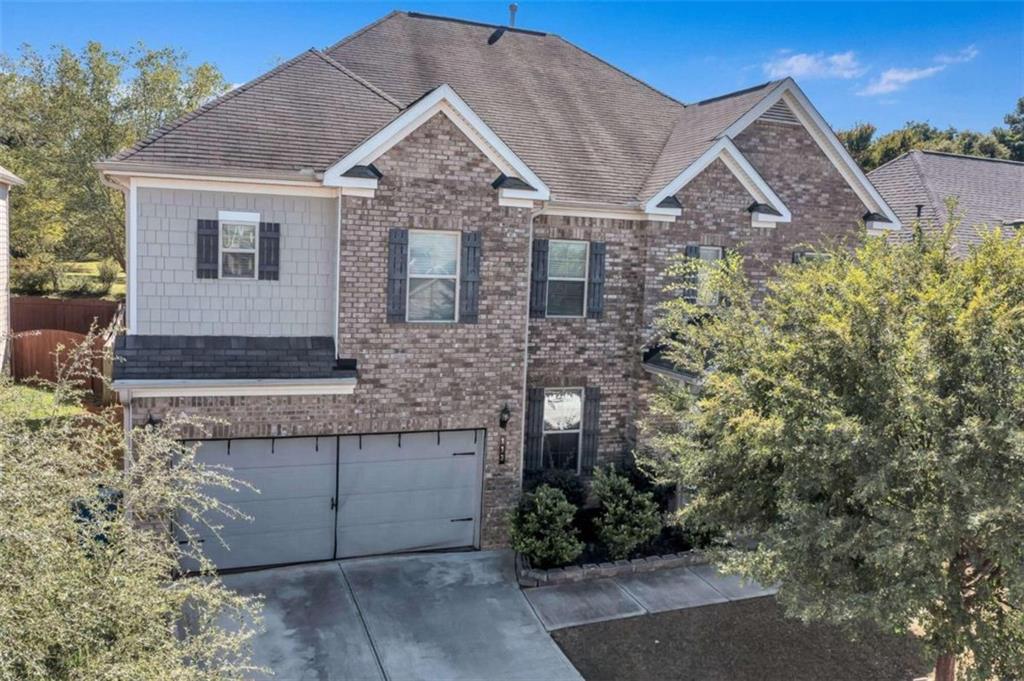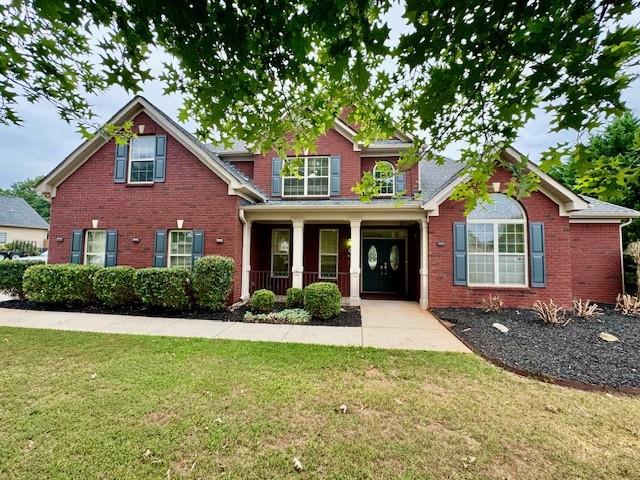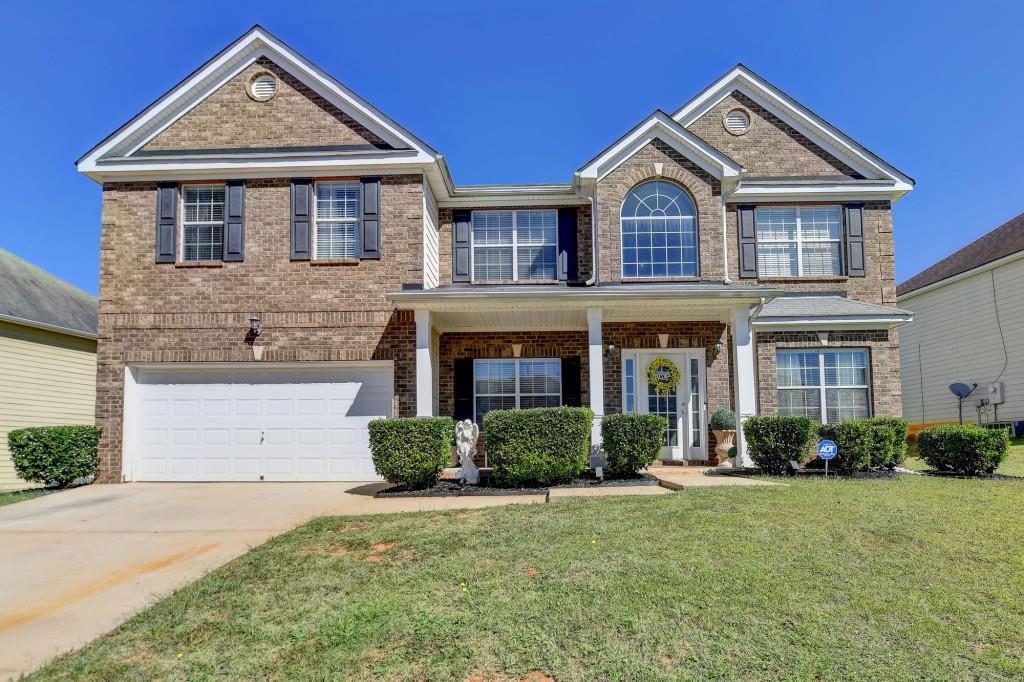Viewing Listing MLS# 407113839
Mcdonough, GA 30253
- 5Beds
- 3Full Baths
- N/AHalf Baths
- N/A SqFt
- 2004Year Built
- 0.40Acres
- MLS# 407113839
- Residential
- Single Family Residence
- Active
- Approx Time on Market29 days
- AreaN/A
- CountyHenry - GA
- Subdivision Canterbury Cove
Overview
MOVE-IN READY, BETTER THAN NEW, EXTREMELY WELL CARED FOR. OPEN, LIGHT, BRIGHT AND SPACIOUS! Welcome to this magnificent two-story home that shows like new, only better! The updated flooring . Upon entry, you will be ushered into the open main level that is perfect for entertainment. The dining room flows into an oversized living space which leads to the eat- in kitchen. TOP QUALITY STAINLESS APPLIANCES in the kitchen including a built-in microwave, Gas oven/range on the way to be install, and dishwasher are complemented by tall cabinets and limestone counter tops. The first floor is rounded off with a full bathroom and guest room ,two-car garage. Upstairs you will find an AMAZING LIVING SPACE including , A HUGE MASTER SUITE with ENSUITE BATHROOM, 3 LARGE BEDROOMS AND A FULL BATHROOM. this home is situated in a quiet cul-de-sac offering privacy and safety for the whole family.
Association Fees / Info
Hoa: No
Community Features: None
Bathroom Info
Main Bathroom Level: 1
Total Baths: 3.00
Fullbaths: 3
Room Bedroom Features: In-Law Floorplan, Oversized Master, Sitting Room
Bedroom Info
Beds: 5
Building Info
Habitable Residence: No
Business Info
Equipment: None
Exterior Features
Fence: Fenced, Wood
Patio and Porch: Glass Enclosed, Patio, Screened
Exterior Features: None
Road Surface Type: Asphalt
Pool Private: No
County: Henry - GA
Acres: 0.40
Pool Desc: None
Fees / Restrictions
Financial
Original Price: $440,000
Owner Financing: No
Garage / Parking
Parking Features: Garage, Garage Door Opener
Green / Env Info
Green Energy Generation: None
Handicap
Accessibility Features: None
Interior Features
Security Ftr: Security System Leased
Fireplace Features: Factory Built, Family Room
Levels: Two
Appliances: Dishwasher, Disposal, Gas Oven, Microwave, Refrigerator
Laundry Features: In Kitchen, Laundry Room
Interior Features: Double Vanity, Entrance Foyer 2 Story
Flooring: Laminate
Spa Features: None
Lot Info
Lot Size Source: Other
Lot Features: Back Yard, Corner Lot, Cul-De-Sac, Level
Lot Size: x
Misc
Property Attached: No
Home Warranty: No
Open House
Other
Other Structures: None
Property Info
Construction Materials: Brick, Vinyl Siding
Year Built: 2,004
Property Condition: Resale
Roof: Composition
Property Type: Residential Detached
Style: Traditional
Rental Info
Land Lease: No
Room Info
Kitchen Features: Breakfast Bar, Breakfast Room, Eat-in Kitchen, Kitchen Island, Pantry, Solid Surface Counters
Room Master Bathroom Features: Double Vanity,Separate Tub/Shower,Whirlpool Tub
Room Dining Room Features: Separate Dining Room
Special Features
Green Features: None
Special Listing Conditions: None
Special Circumstances: None
Sqft Info
Building Area Total: 3046
Building Area Source: Public Records
Tax Info
Tax Amount Annual: 6151
Tax Year: 2,023
Tax Parcel Letter: 054D01006000
Unit Info
Utilities / Hvac
Cool System: Central Air
Electric: 110 Volts
Heating: Central
Utilities: Cable Available, Electricity Available, Natural Gas Available, Sewer Available, Underground Utilities
Sewer: Public Sewer
Waterfront / Water
Water Body Name: None
Water Source: Public
Waterfront Features: None
Directions
GPS FriendlyListing Provided courtesy of Houseitgoing, Llc.
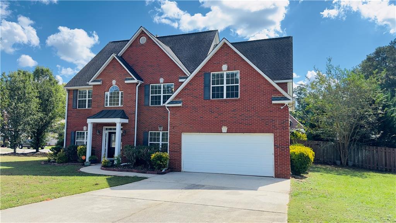
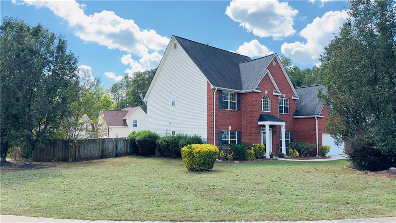
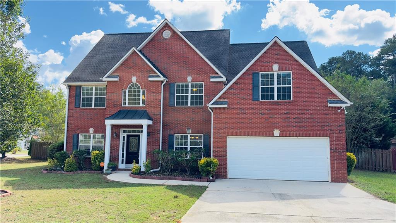
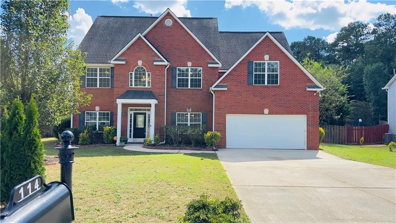
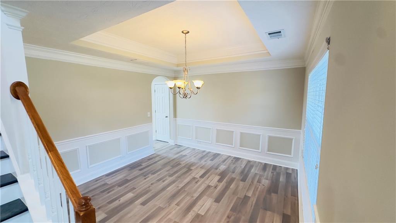
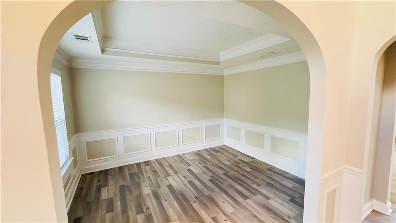
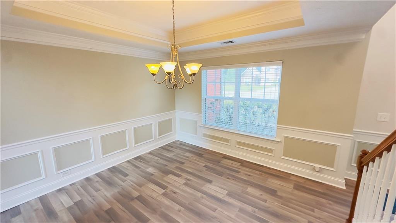
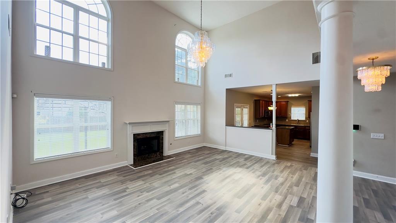
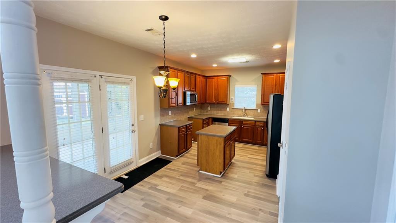
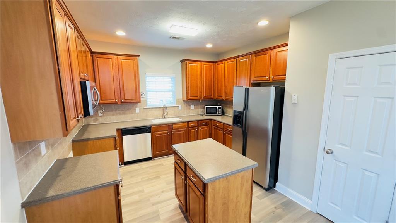
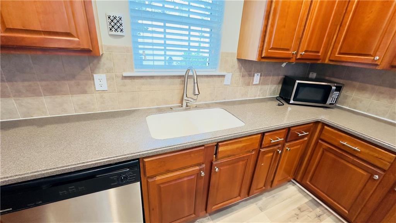
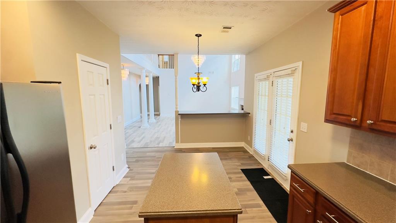
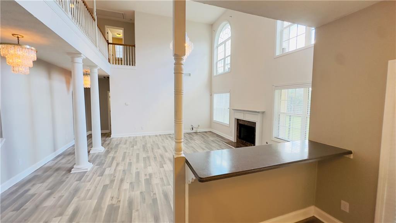
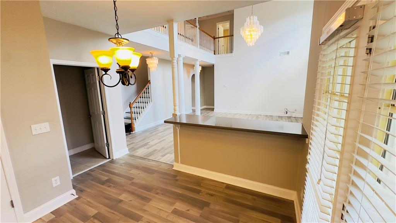
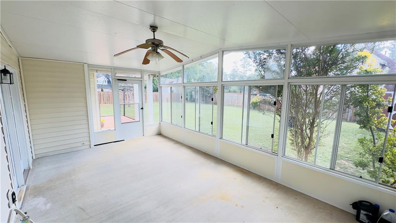
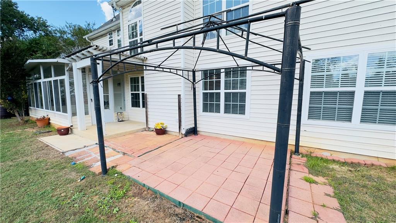
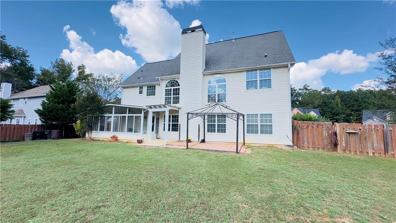
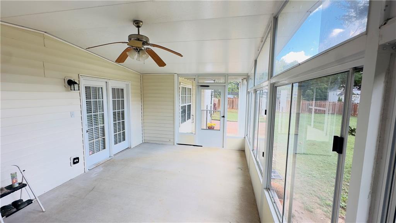
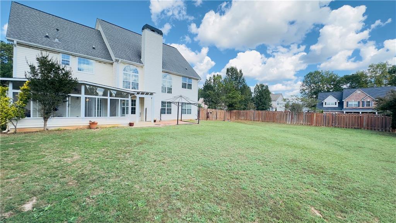
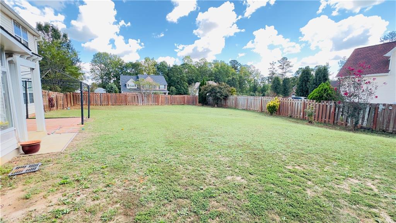
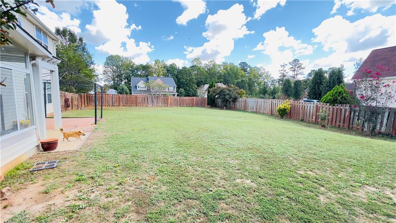
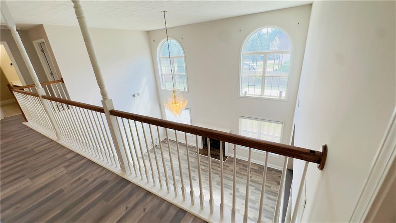
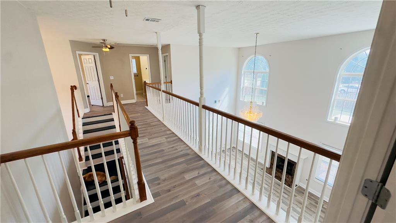
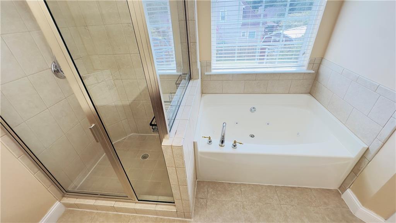
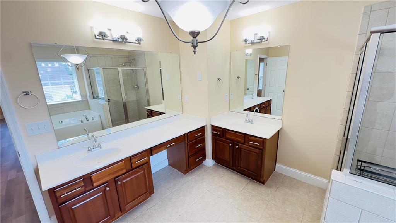
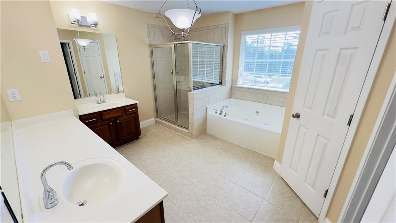
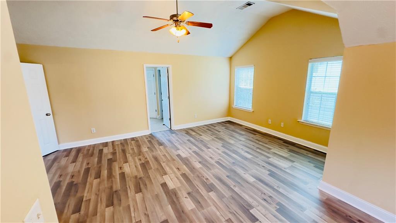
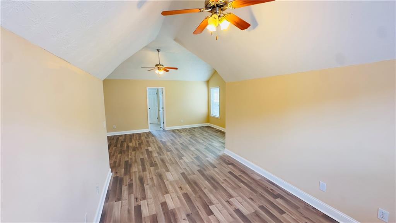
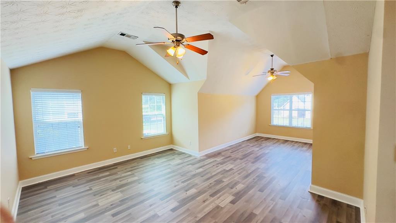
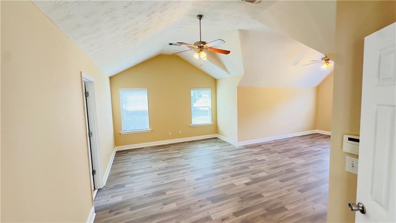
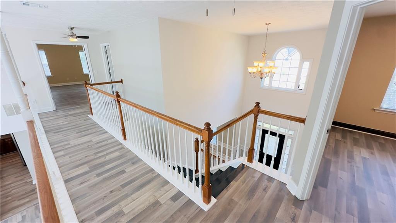
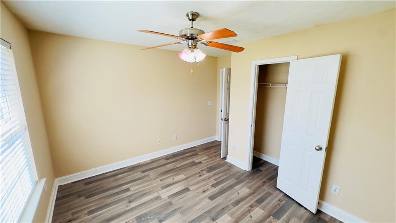
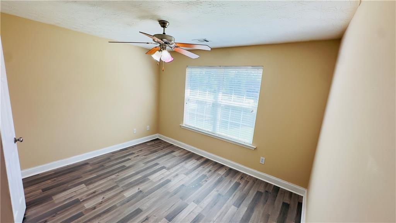
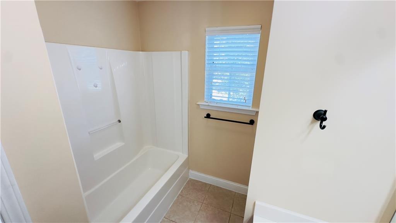
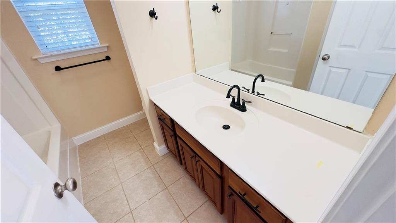
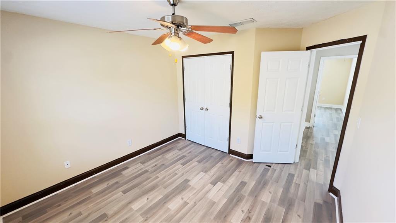
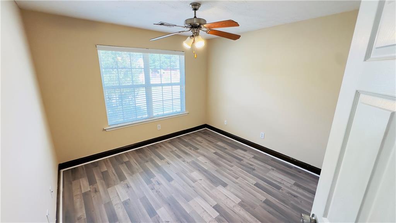
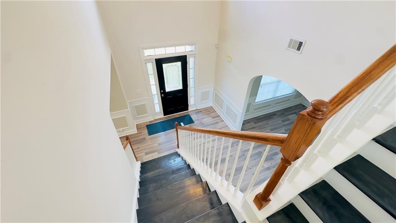
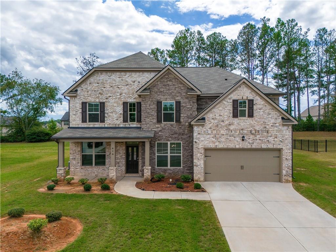
 MLS# 409368789
MLS# 409368789 