Viewing Listing MLS# 407113234
East Point, GA 30344
- 3Beds
- 3Full Baths
- N/AHalf Baths
- N/A SqFt
- 2005Year Built
- 0.23Acres
- MLS# 407113234
- Residential
- Single Family Residence
- Pending
- Approx Time on Market1 month, 6 days
- AreaN/A
- CountyFulton - GA
- Subdivision Egan Park
Overview
Incredible Location... Welcome to Egan Park! This 3 bedroom home is perfectly situated near Woodward Academy and just minutes from the Airport. Step inside to find white wainscoting, elegant crown and floor molding throughout, and wood-like flooring across the spacious main level with lots of natural light. Kitchen with granite countertops, stainless steel appliances, and tons of cabinet space. The main level also features 2 nice sized secondary bedrooms. Upstairs is a Spacious, Private Owners Suite and you will definitely fall in love with the incredible $40,000 renovation work done by Limitless Renovation in the Owner's Suite Bathroom. This spa-like bathroom is stunning in every way! The finished basement provides additional living space, complete with a full bathroom, a bonus room, and a second living area with a fireplace, perfect for a guest suite, man cave or entertainment area. For maintenance piece of mind both HVAC's are less than 2 years old and the Seller had all the windows in the home replaced. Outside, you'll enjoy a level, fenced backyard, a large front porch and back porch perfect for outdoor entertaining and an electric gate leading to ample parking AND a 2 car garage. This is an exceptional home, schedule your private showing today!
Association Fees / Info
Hoa: No
Community Features: Near Public Transport, Near Shopping, Park, Street Lights
Bathroom Info
Main Bathroom Level: 1
Total Baths: 3.00
Fullbaths: 3
Room Bedroom Features: Oversized Master
Bedroom Info
Beds: 3
Building Info
Habitable Residence: No
Business Info
Equipment: None
Exterior Features
Fence: Fenced
Patio and Porch: Deck, Patio
Exterior Features: Other
Road Surface Type: Asphalt
Pool Private: No
County: Fulton - GA
Acres: 0.23
Pool Desc: None
Fees / Restrictions
Financial
Original Price: $524,900
Owner Financing: No
Garage / Parking
Parking Features: Attached, Garage, Garage Door Opener, Garage Faces Rear
Green / Env Info
Green Energy Generation: None
Handicap
Accessibility Features: None
Interior Features
Security Ftr: Carbon Monoxide Detector(s), Smoke Detector(s)
Fireplace Features: Basement, Family Room, Gas Log, Gas Starter
Levels: Two
Appliances: Dishwasher, Disposal, Microwave
Laundry Features: Laundry Closet, Laundry Room
Interior Features: Double Vanity, High Ceilings, High Ceilings 9 ft Lower, High Ceilings 9 ft Main, High Ceilings 9 ft Upper, Walk-In Closet(s)
Flooring: Other
Spa Features: None
Lot Info
Lot Size Source: Assessor
Lot Features: Level
Misc
Property Attached: No
Home Warranty: No
Open House
Other
Other Structures: None
Property Info
Construction Materials: Other
Year Built: 2,005
Property Condition: Resale
Roof: Composition
Property Type: Residential Detached
Style: Traditional
Rental Info
Land Lease: No
Room Info
Kitchen Features: Breakfast Bar, Kitchen Island, Pantry
Room Master Bathroom Features: Double Vanity,Separate Tub/Shower
Room Dining Room Features: None
Special Features
Green Features: None
Special Listing Conditions: None
Special Circumstances: Owner/Agent
Sqft Info
Building Area Total: 1996
Building Area Source: Other
Tax Info
Tax Amount Annual: 6884
Tax Year: 2,022
Tax Parcel Letter: 14-0130-0005-053-8
Unit Info
Utilities / Hvac
Cool System: Ceiling Fan(s), Central Air, Gas
Electric: Other
Heating: Forced Air, Natural Gas
Utilities: Cable Available
Sewer: Public Sewer
Waterfront / Water
Water Body Name: None
Water Source: Public
Waterfront Features: None
Directions
From 85, exit 73 A slight right on Virginia Ave, right on Cambridge Ave, left on Walker Ave, home on the left, look for the signListing Provided courtesy of Keller Williams Realty Atl Partners
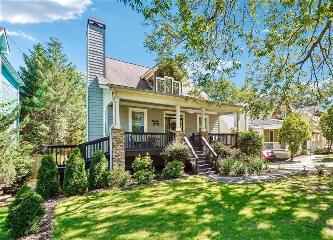
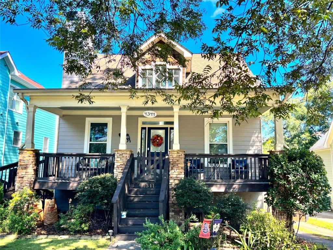
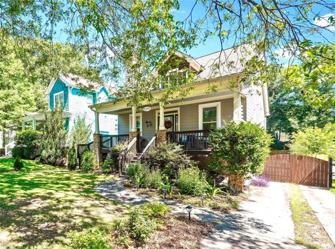
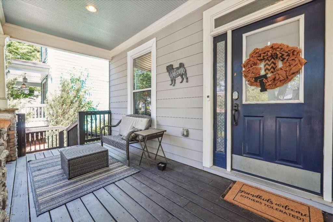
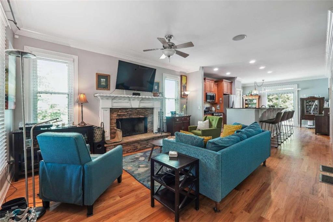
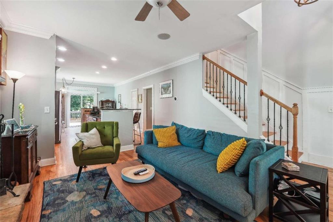
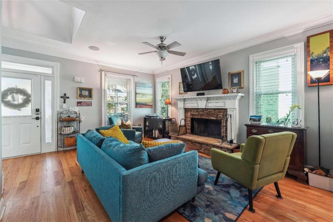
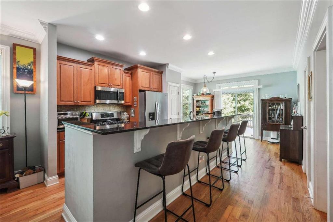
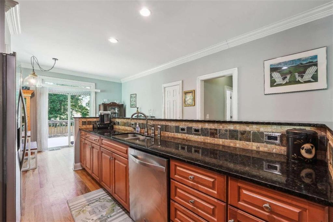
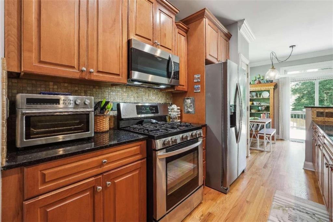
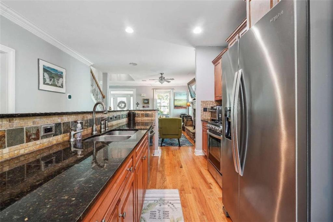
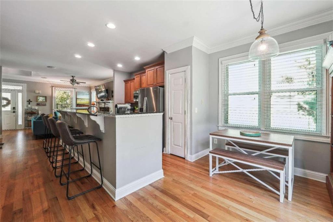
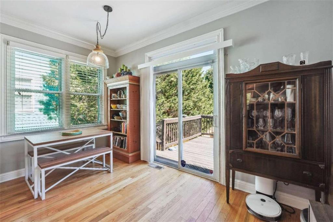
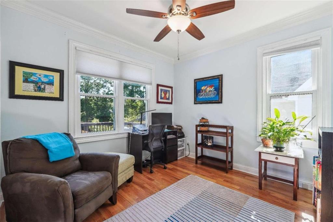
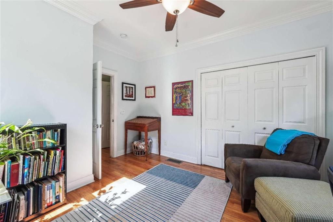
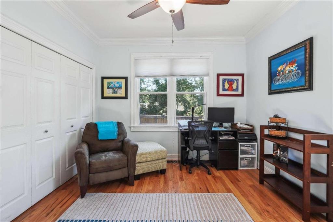
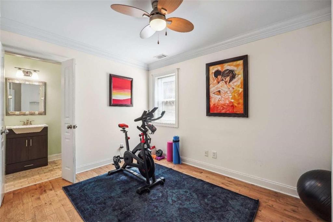
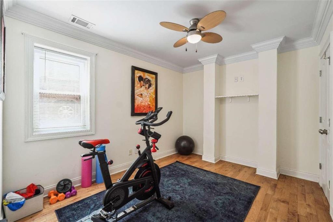
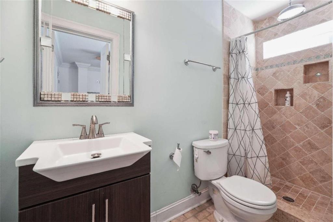
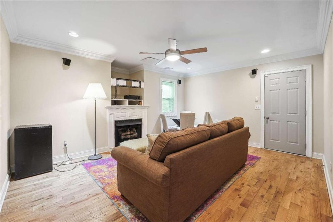
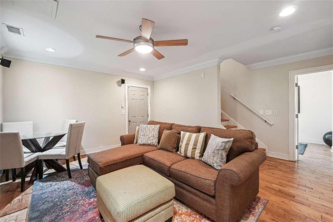
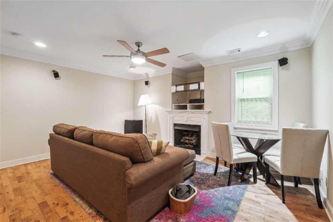
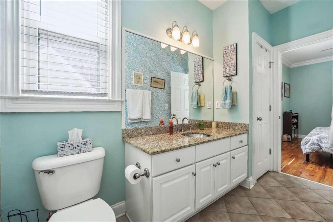
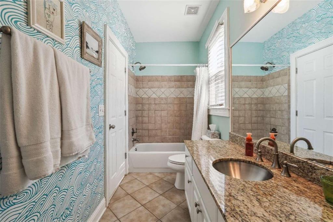
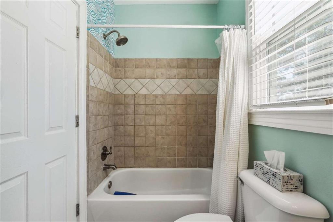
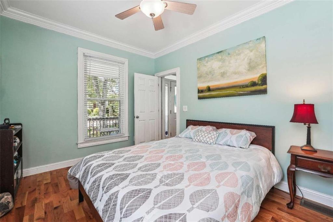
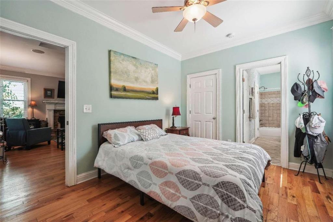
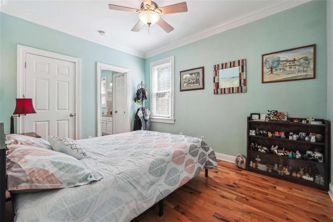
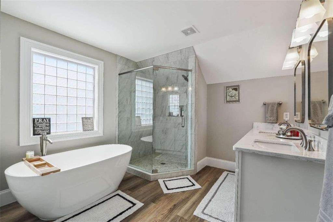
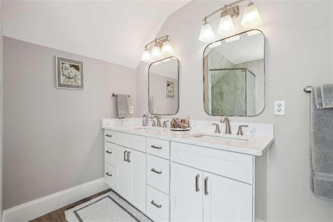
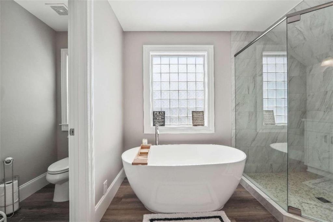
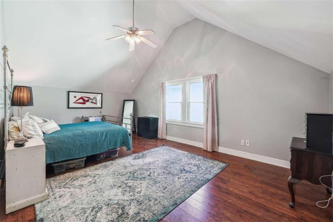
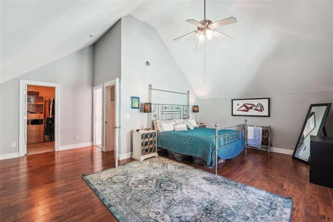
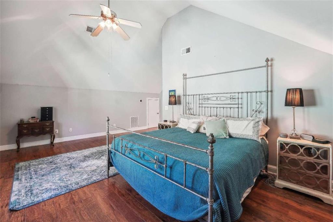
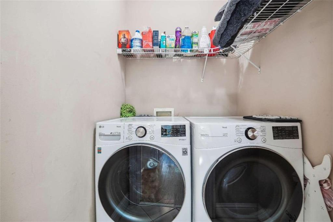
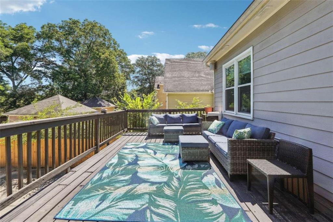
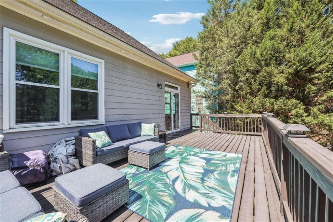
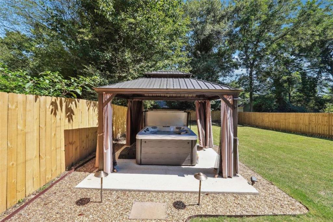
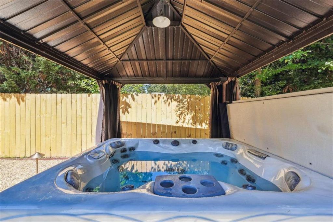
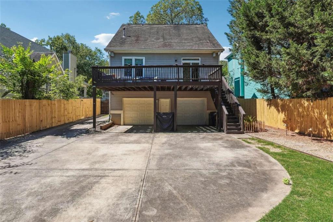
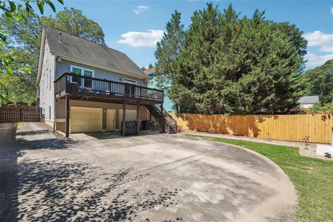
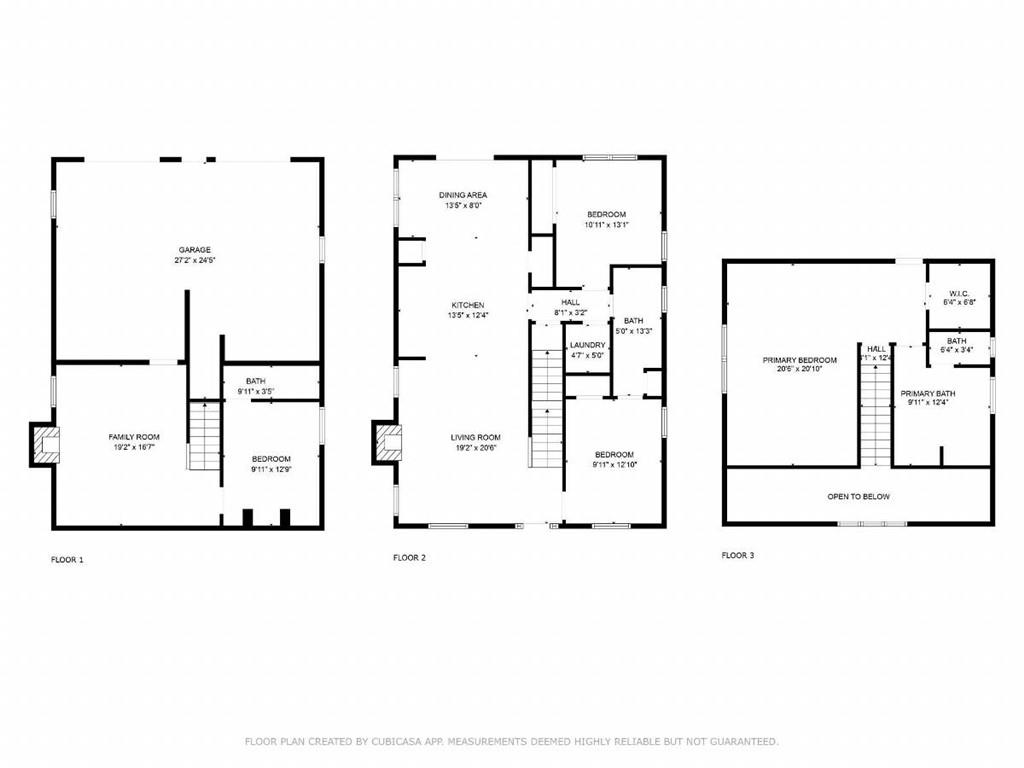
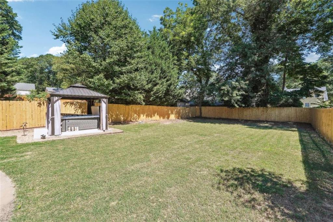
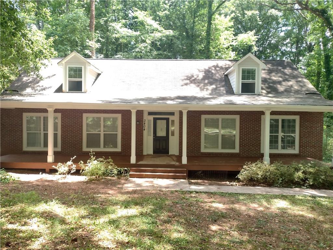
 MLS# 361779886
MLS# 361779886