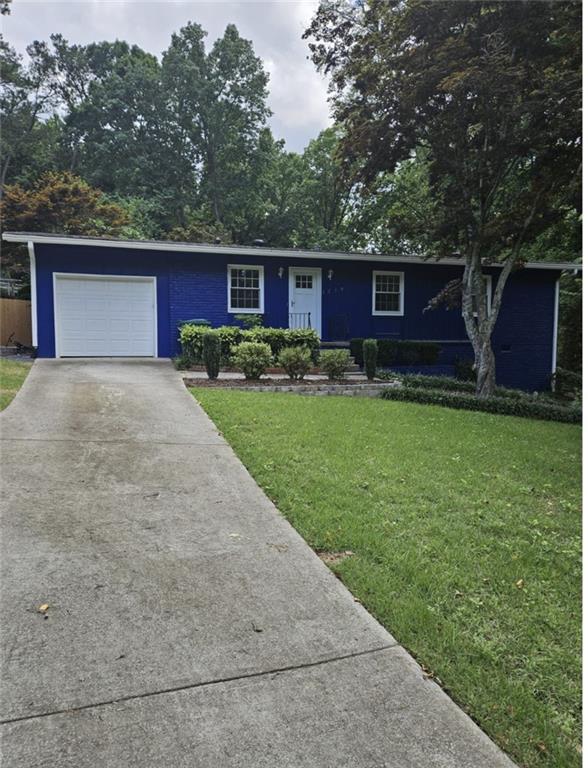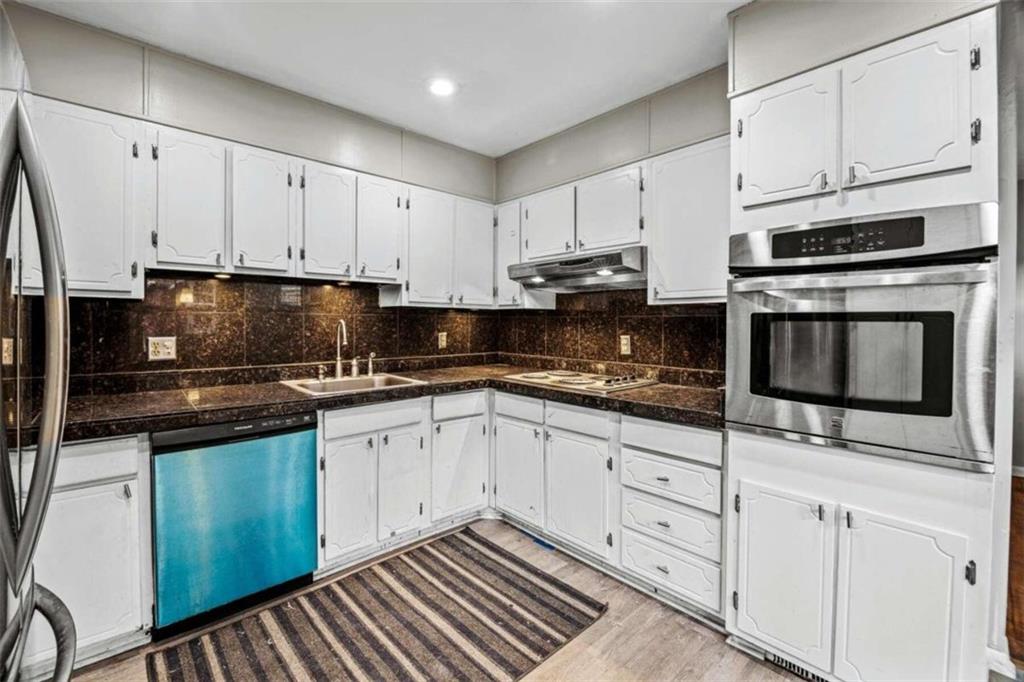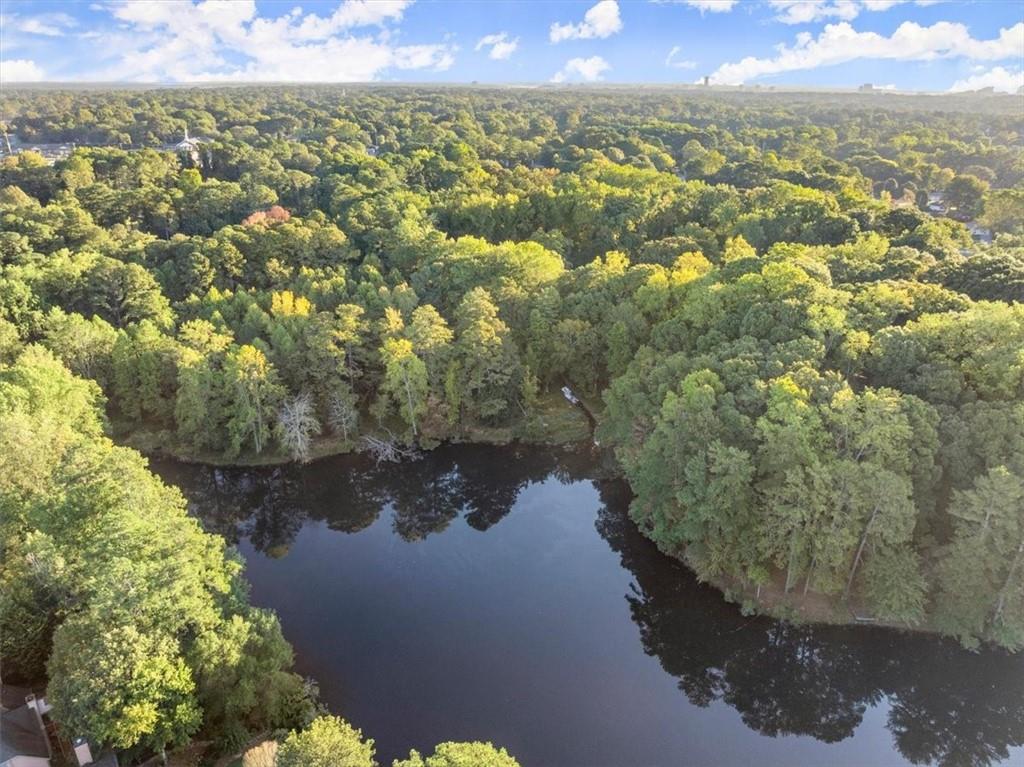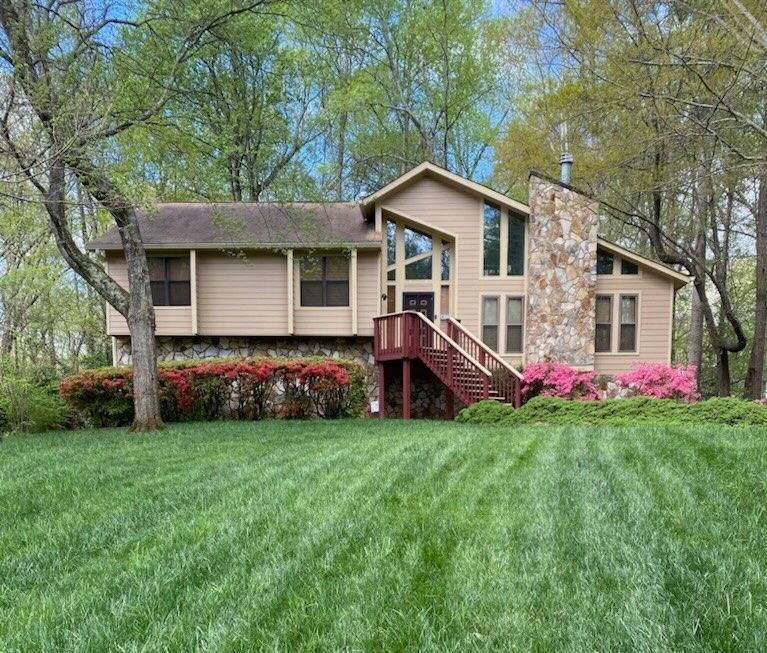Viewing Listing MLS# 407075642
Smyrna, GA 30082
- 4Beds
- 2Full Baths
- 1Half Baths
- N/A SqFt
- 1994Year Built
- 0.18Acres
- MLS# 407075642
- Residential
- Single Family Residence
- Active
- Approx Time on Market17 days
- AreaN/A
- CountyCobb - GA
- Subdivision Chateau Walk
Overview
PRIMARY Suite On MAIN! AWESOME LOCATION - very close to Truist Park/The Battery, Smyrna Market Village, Windy Hill Road and the East/West Connector! TONS of Natural Light! NEW Roof! Incredibly PRIVATE Backyard enjoyed from the Patio - perfect for entertaining both adults and children! HARDWOODS throughout the Main! FRESH Paint! SECURITY CAMERAS throughout the property stay with the home! NEWER Thermal Pane WINDOWS and HARDIPLANK Siding! Bright, Sunny Kitchen features a Breakfast Nook and opens to the Family Room with a Fabulous Stone Fireplace! Freshly updated from top to bottom in Smyrna's highly sought after Chateau Walk which offers Swim, Tennis, Clubhouse and Playground!
Association Fees / Info
Hoa: Yes
Hoa Fees Frequency: Annually
Hoa Fees: 600
Community Features: Fishing, Homeowners Assoc, Lake, Park, Playground, Pool, Street Lights, Tennis Court(s)
Bathroom Info
Main Bathroom Level: 1
Halfbaths: 1
Total Baths: 3.00
Fullbaths: 2
Room Bedroom Features: Master on Main
Bedroom Info
Beds: 4
Building Info
Habitable Residence: No
Business Info
Equipment: None
Exterior Features
Fence: Back Yard
Patio and Porch: Patio
Exterior Features: Garden
Road Surface Type: Paved
Pool Private: No
County: Cobb - GA
Acres: 0.18
Pool Desc: None
Fees / Restrictions
Financial
Original Price: $459,999
Owner Financing: No
Garage / Parking
Parking Features: Attached, Garage
Green / Env Info
Green Energy Generation: None
Handicap
Accessibility Features: None
Interior Features
Security Ftr: Smoke Detector(s)
Fireplace Features: Family Room, Gas Log
Levels: One and One Half
Appliances: Dishwasher, Disposal, Gas Water Heater, Refrigerator, Self Cleaning Oven
Laundry Features: In Hall, Main Level
Interior Features: Cathedral Ceiling(s), Disappearing Attic Stairs, High Ceilings 9 ft Lower, High Ceilings 9 ft Upper, High Speed Internet, Walk-In Closet(s)
Flooring: Hardwood
Spa Features: None
Lot Info
Lot Size Source: Public Records
Lot Features: Private
Lot Size: x
Misc
Property Attached: No
Home Warranty: No
Open House
Other
Other Structures: None
Property Info
Construction Materials: Cement Siding, Frame
Year Built: 1,994
Property Condition: Resale
Roof: Composition
Property Type: Residential Detached
Style: Traditional
Rental Info
Land Lease: No
Room Info
Kitchen Features: Breakfast Bar, Cabinets White, Pantry, Solid Surface Counters, View to Family Room
Room Master Bathroom Features: Double Vanity,Shower Only
Room Dining Room Features: Separate Dining Room
Special Features
Green Features: None
Special Listing Conditions: None
Special Circumstances: None
Sqft Info
Building Area Total: 2385
Building Area Source: Public Records
Tax Info
Tax Amount Annual: 3509
Tax Year: 2,023
Tax Parcel Letter: 17-0272-0-044-0
Unit Info
Utilities / Hvac
Cool System: Ceiling Fan(s), Central Air
Electric: Other
Heating: Central, Natural Gas
Utilities: Electricity Available, Natural Gas Available, Sewer Available, Water Available
Sewer: Public Sewer
Waterfront / Water
Water Body Name: None
Water Source: Public
Waterfront Features: None
Directions
Use GPS.Listing Provided courtesy of Compass Georgia, Llc
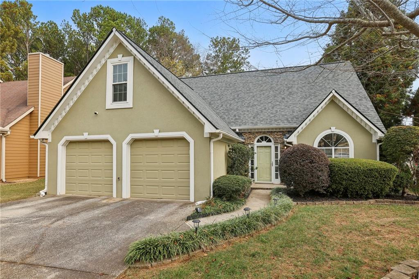
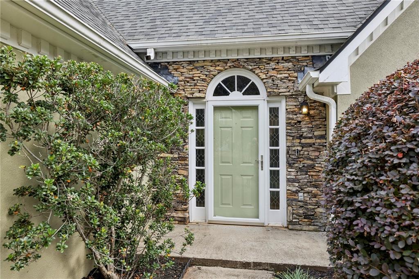
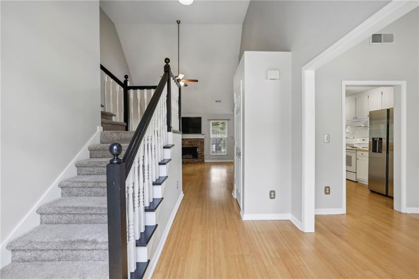
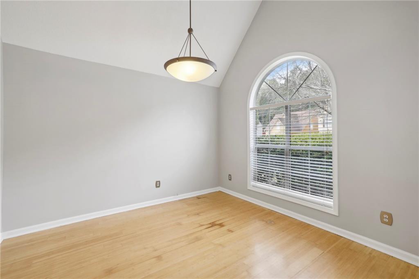
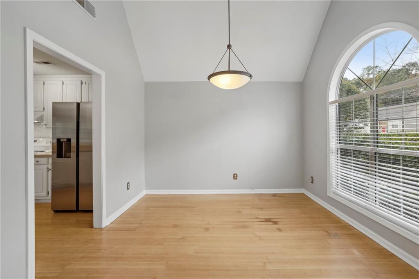
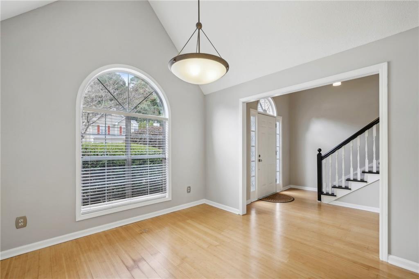
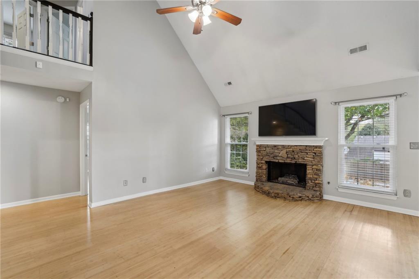
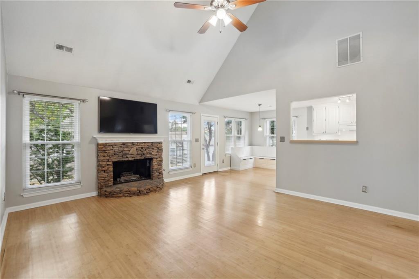
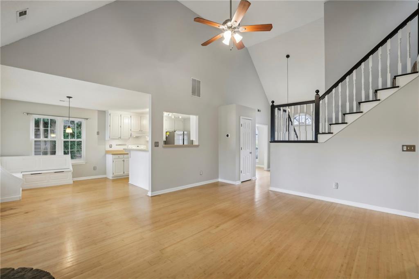
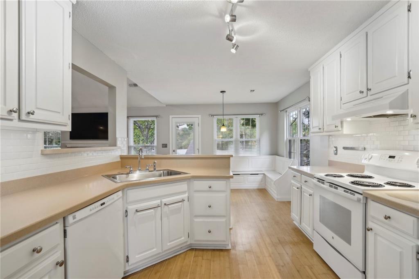
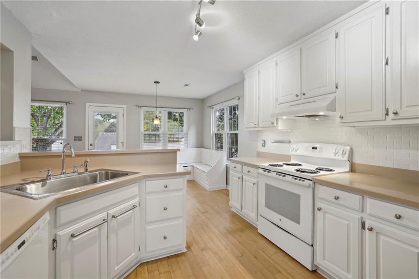
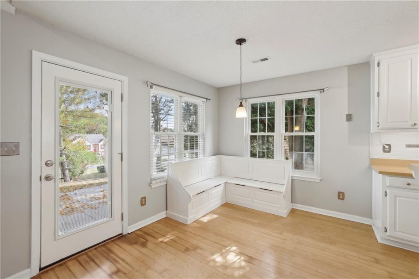
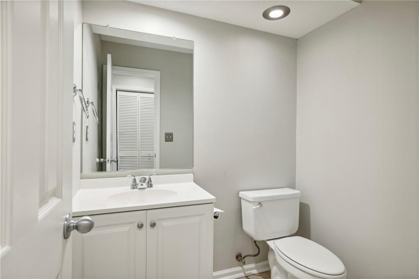
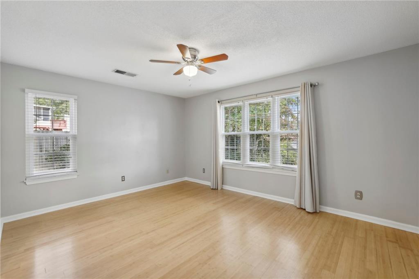
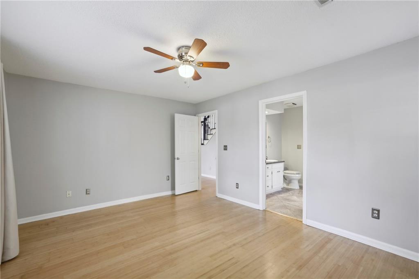
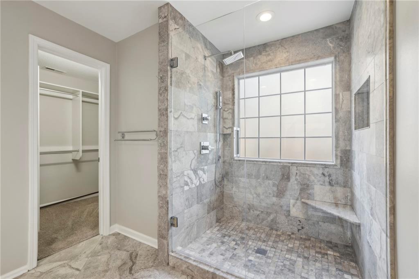
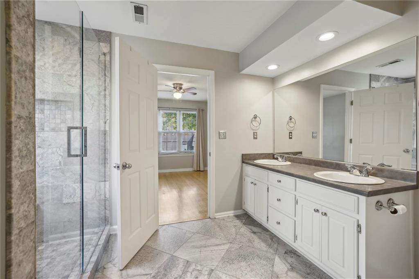
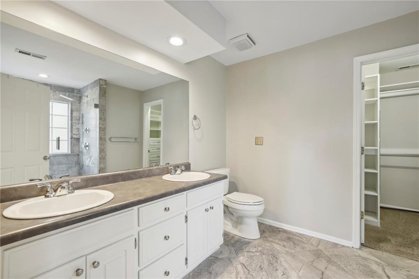
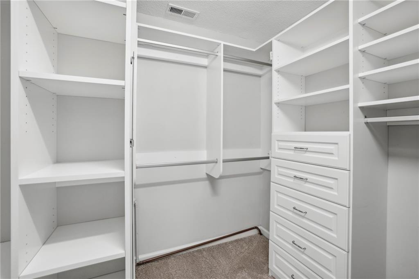
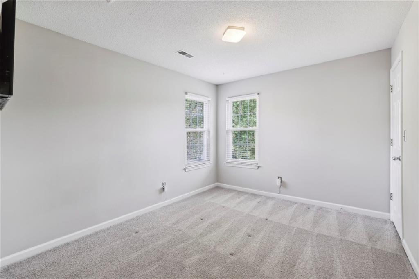
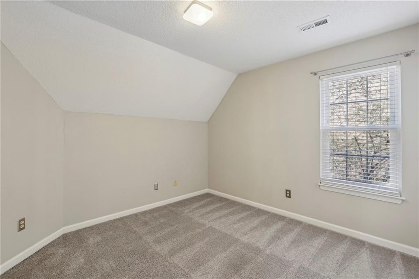
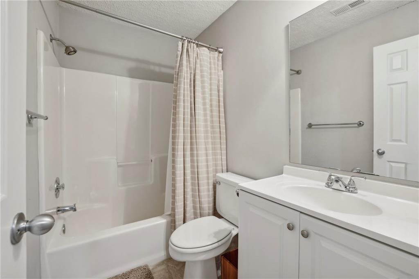
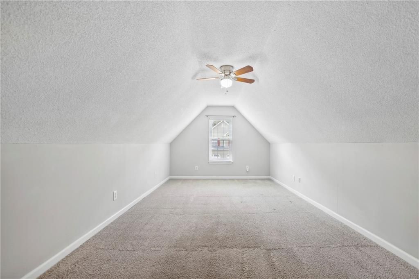
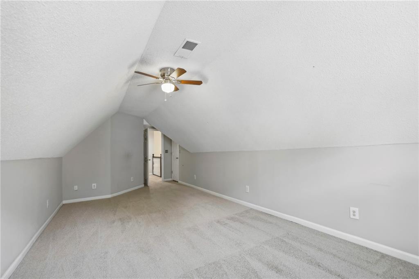
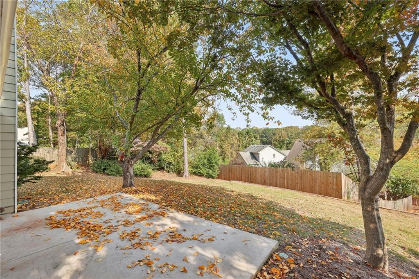
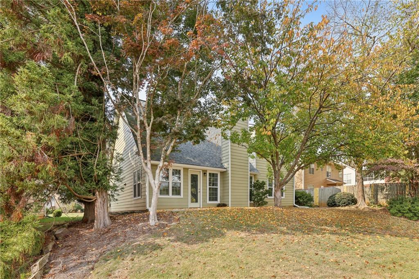
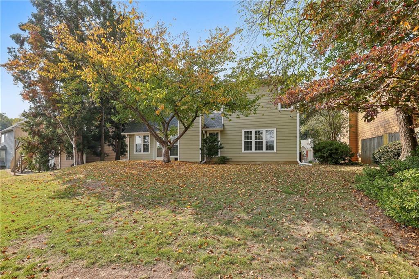
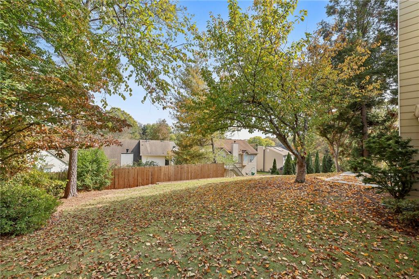
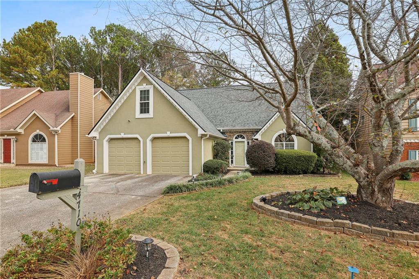
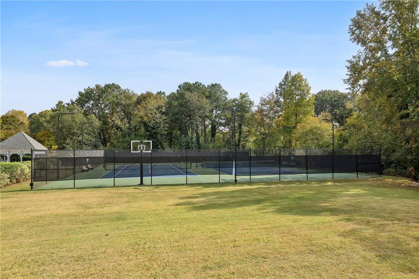
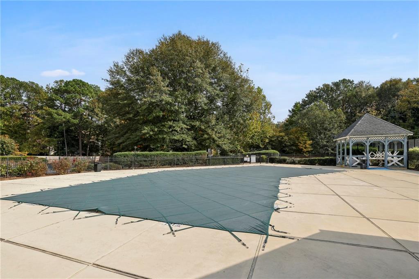
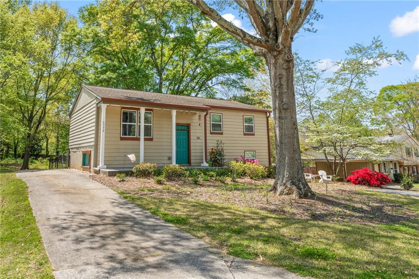
 MLS# 7365729
MLS# 7365729 