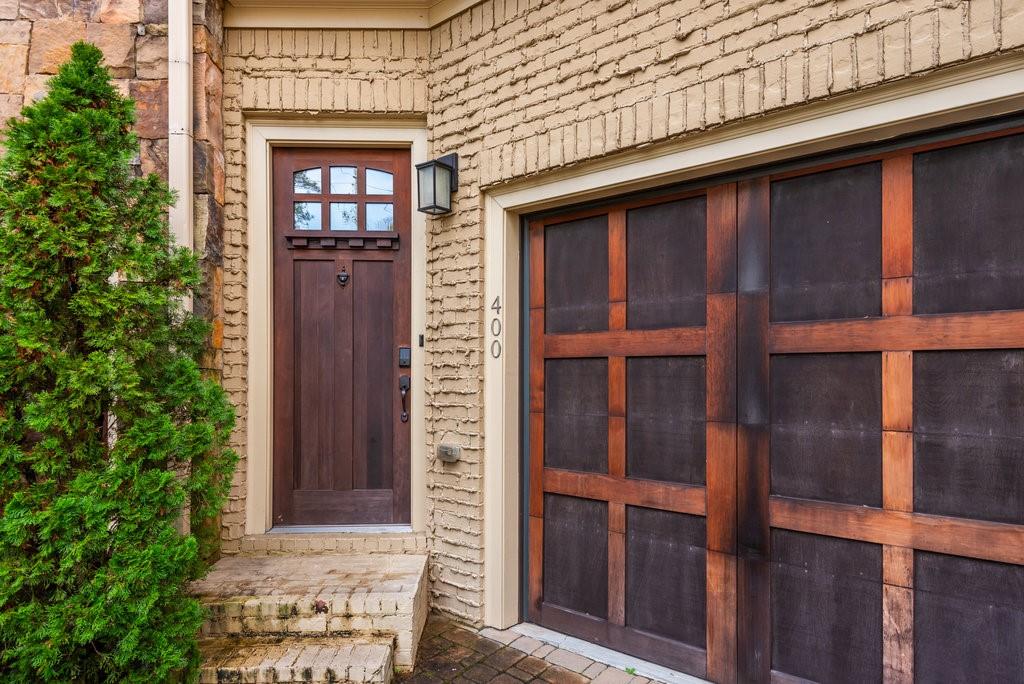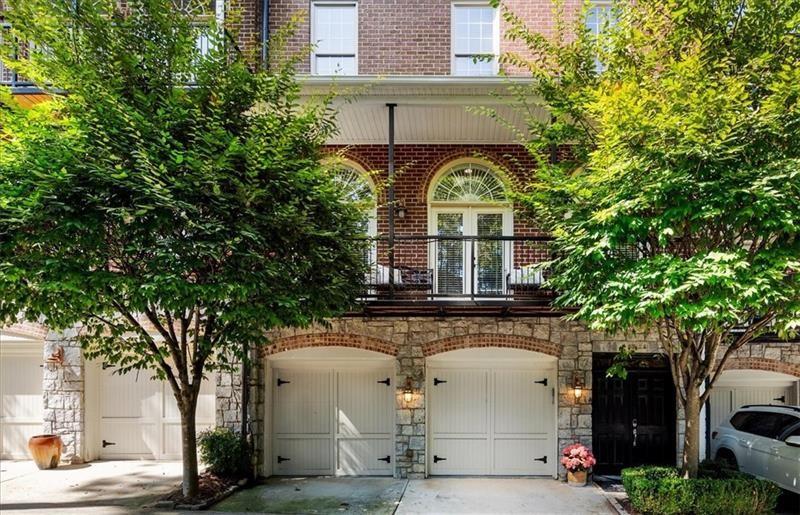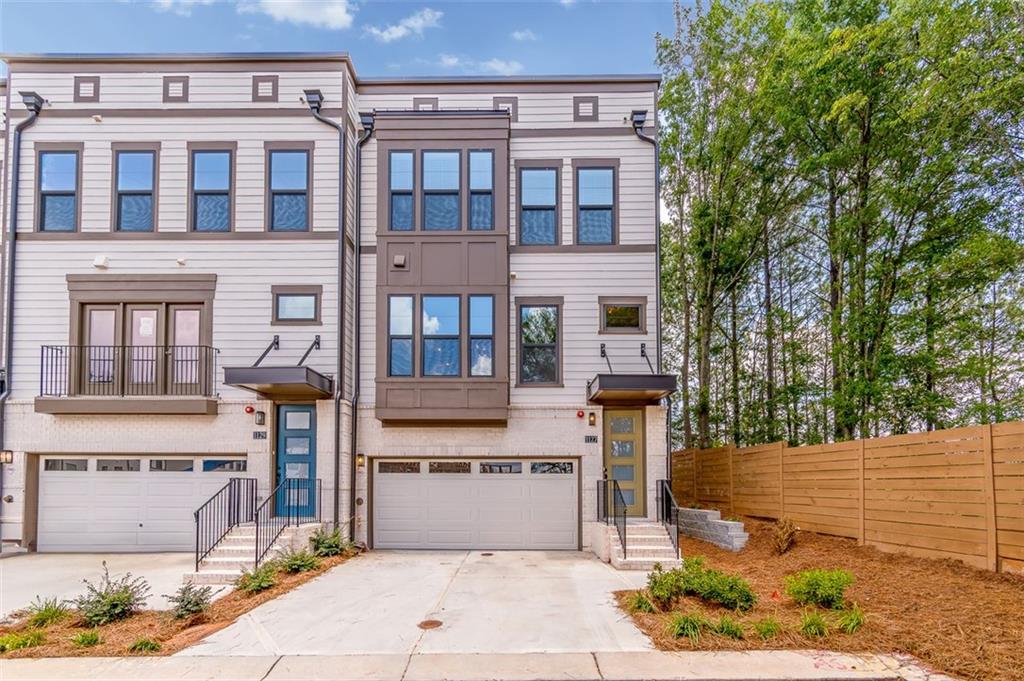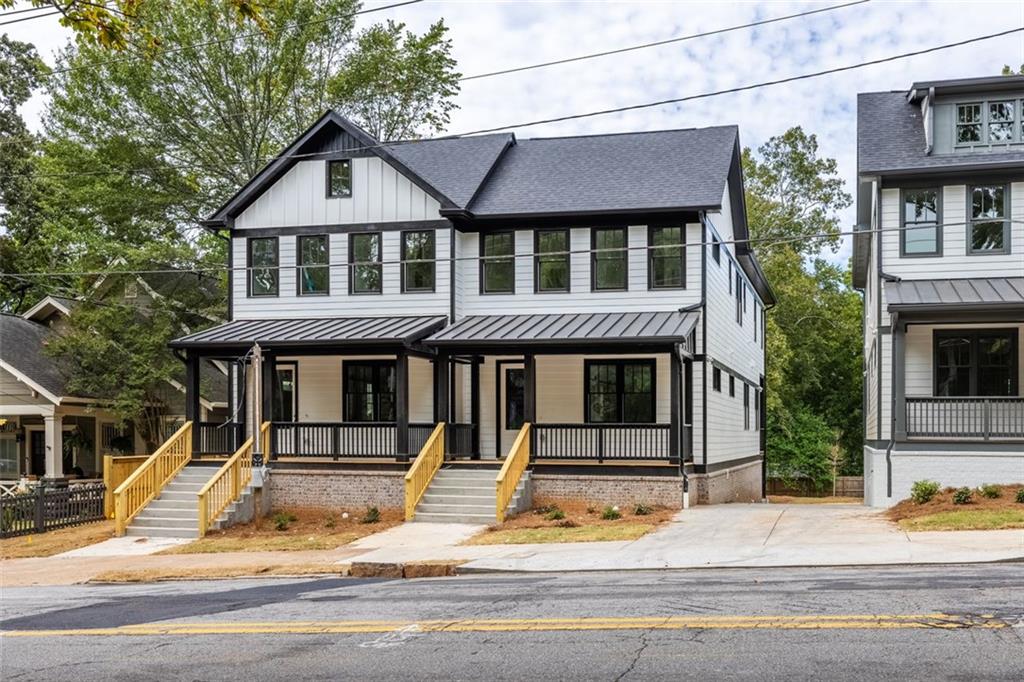Viewing Listing MLS# 407063294
Atlanta, GA 30307
- 4Beds
- 3Full Baths
- 1Half Baths
- N/A SqFt
- 2023Year Built
- 0.10Acres
- MLS# 407063294
- Residential
- Townhouse
- Active
- Approx Time on Market1 month, 4 days
- AreaN/A
- CountyDekalb - GA
- Subdivision Edgewood
Overview
The Alley of Edgewood is a collection of 6 custom homes providing an unparalleled intown living experience. Boasting 4 well-appointed bedrooms, 3.5 luxurious baths, & a 2-car garage, excellence is realized in these perfect modern homes. Intentional design meets brilliant function from the main living area & incredible outdoor spaces all the way up to the breathtaking rooftop decks where you can live among the trees. Custom kitchens with every upgrade including waterfall quartz islands, custom cabinets, & stainless appliances. Owner's suites are saturated with sunlight & enjoy large walk-in closets & spa-like baths. Enjoy the outdoors year round on your front porch, private courtyard, or the ONE-OF-A-KIND rooftop deck which connects to a lofted living/flex space. WALK EVERYWHEREjust blocks from Edgewood Retail, Candler Park, Marta, Downtown Kirkwood, Coan Park, The Trolley Line Trail, & MORE! Welcome to the AlleyWelcome Home. BRILLIANT!
Association Fees / Info
Hoa: No
Community Features: Dog Park, Near Beltline, Near Public Transport, Near Schools, Near Shopping, Near Trails/Greenway, Park, Playground, Restaurant, Sidewalks, Street Lights
Bathroom Info
Main Bathroom Level: 2
Halfbaths: 1
Total Baths: 4.00
Fullbaths: 3
Room Bedroom Features: Oversized Master, Split Bedroom Plan
Bedroom Info
Beds: 4
Building Info
Habitable Residence: No
Business Info
Equipment: None
Exterior Features
Fence: None
Patio and Porch: Covered, Deck, Front Porch, Patio, Rooftop
Exterior Features: Balcony, Garden
Road Surface Type: Asphalt
Pool Private: No
County: Dekalb - GA
Acres: 0.10
Pool Desc: None
Fees / Restrictions
Financial
Original Price: $799,900
Owner Financing: No
Garage / Parking
Parking Features: Attached, Garage, Garage Door Opener, Garage Faces Rear, Kitchen Level
Green / Env Info
Green Energy Generation: None
Handicap
Accessibility Features: None
Interior Features
Security Ftr: None
Fireplace Features: Factory Built, Living Room
Levels: Three Or More
Appliances: Dishwasher, Disposal, Gas Oven, Gas Range, Microwave, Range Hood, Refrigerator
Laundry Features: Upper Level
Interior Features: Bookcases, Double Vanity, High Ceilings 9 ft Upper, High Ceilings 10 ft Main, High Speed Internet, Walk-In Closet(s)
Flooring: Hardwood
Spa Features: None
Lot Info
Lot Size Source: Builder
Lot Features: Front Yard, Landscaped, Level
Lot Size: 32x120
Misc
Property Attached: Yes
Home Warranty: Yes
Open House
Other
Other Structures: None
Property Info
Construction Materials: Frame
Year Built: 2,023
Property Condition: New Construction
Roof: Composition
Property Type: Residential Attached
Style: Contemporary
Rental Info
Land Lease: No
Room Info
Kitchen Features: Breakfast Bar, Cabinets White, Eat-in Kitchen, Kitchen Island, Pantry, Stone Counters, View to Family Room
Room Master Bathroom Features: Double Vanity,Shower Only
Room Dining Room Features: Open Concept
Special Features
Green Features: None
Special Listing Conditions: None
Special Circumstances: None
Sqft Info
Building Area Total: 2062
Building Area Source: Builder
Tax Info
Tax Parcel Letter: 15-209-02-237
Unit Info
Unit: B
Num Units In Community: 2
Utilities / Hvac
Cool System: Central Air
Electric: 220 Volts in Garage
Heating: Central
Utilities: None
Sewer: Public Sewer
Waterfront / Water
Water Body Name: None
Water Source: Public
Waterfront Features: None
Directions
From Dekalb Ave, take Whitefoord Ave south. Continue straight across La France St. Then at your first stop sign, it's the good looking ones on the right!Listing Provided courtesy of Keller Knapp
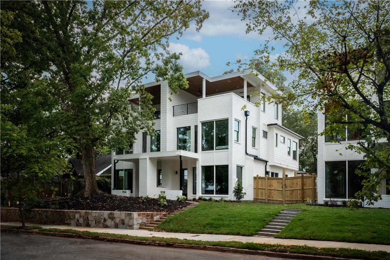
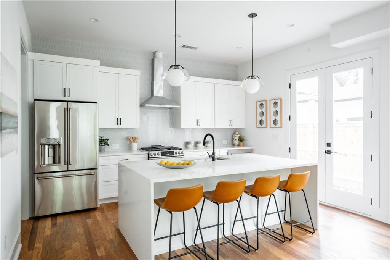
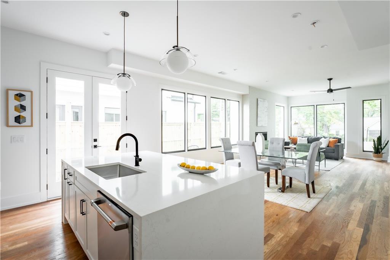
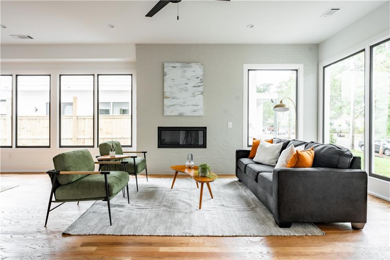
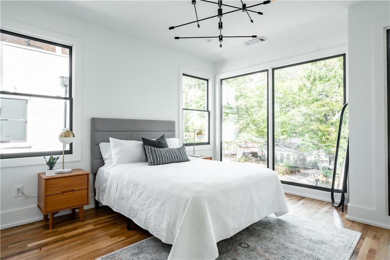
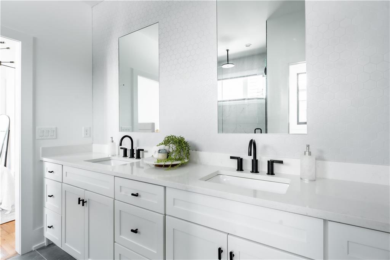
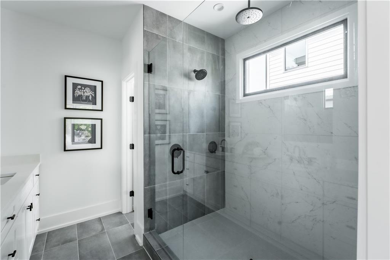
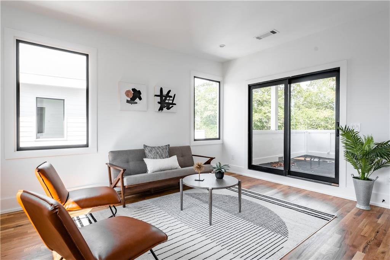
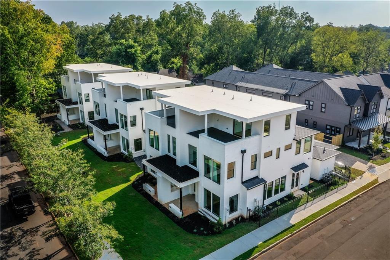
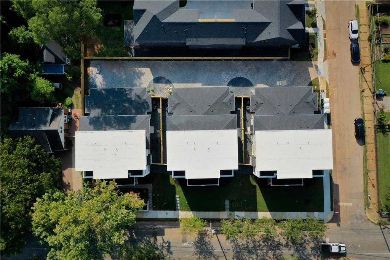
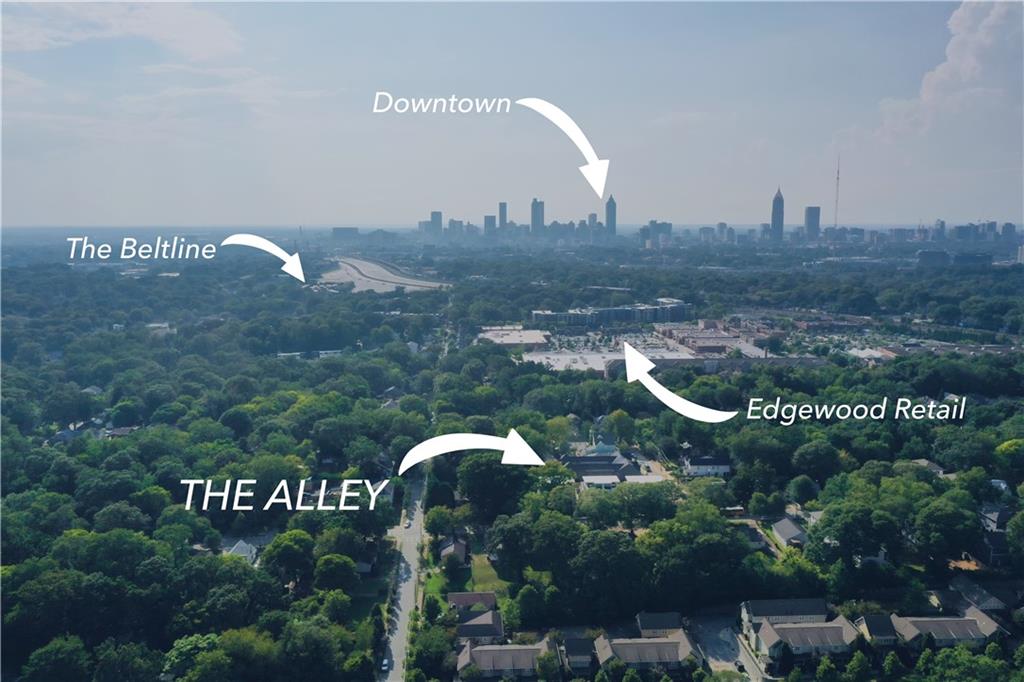
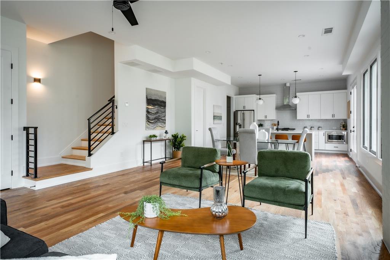
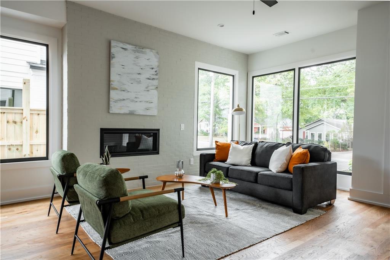
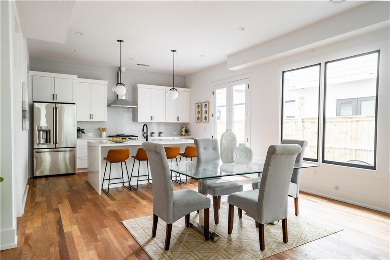
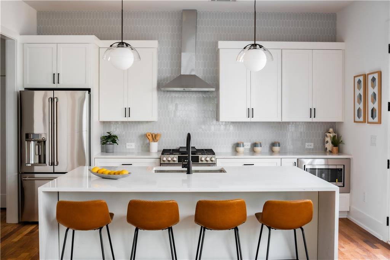
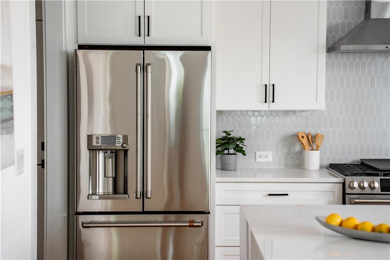
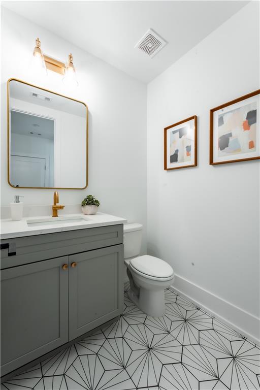
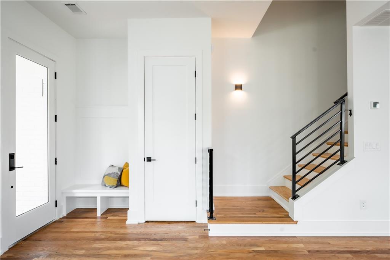
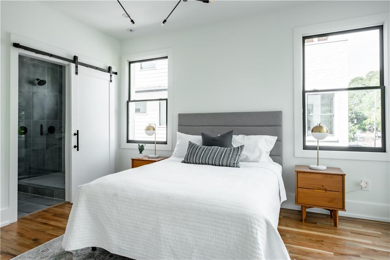
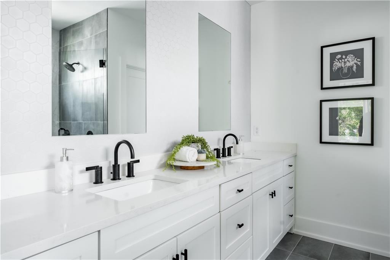
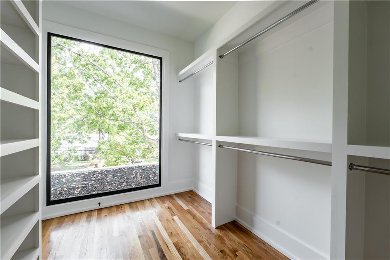
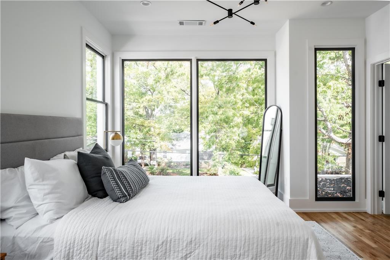
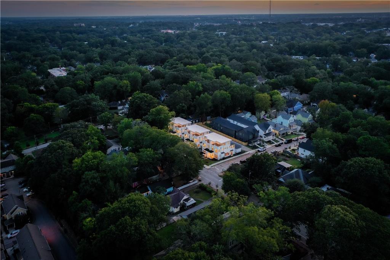
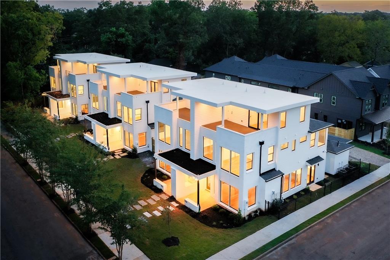
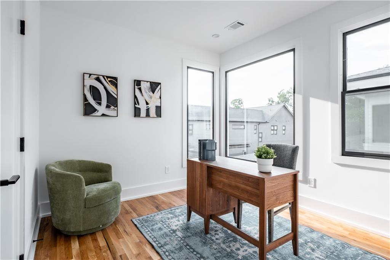
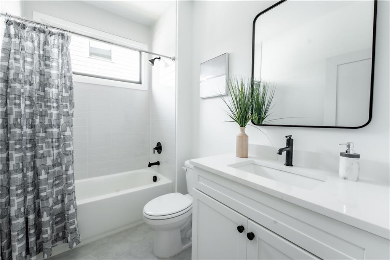
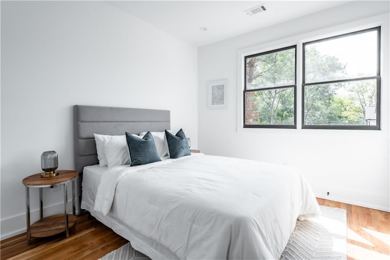
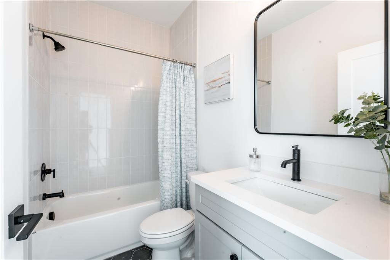
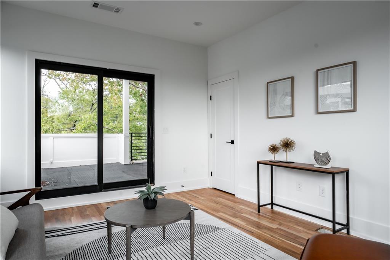
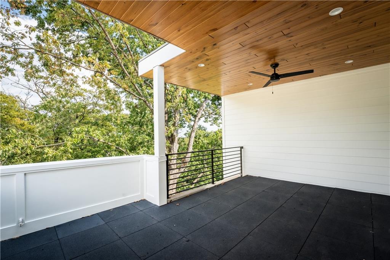
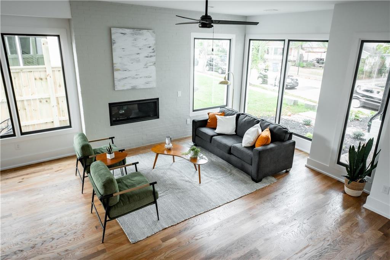
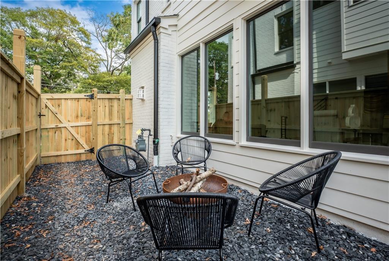
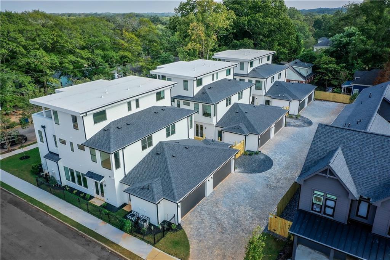
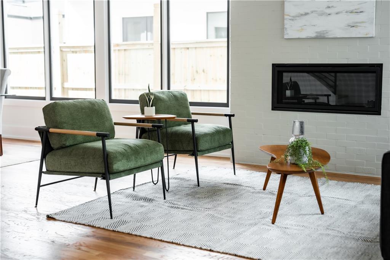
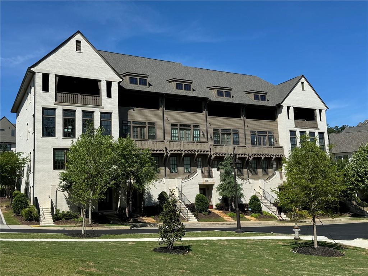
 MLS# 7367892
MLS# 7367892 