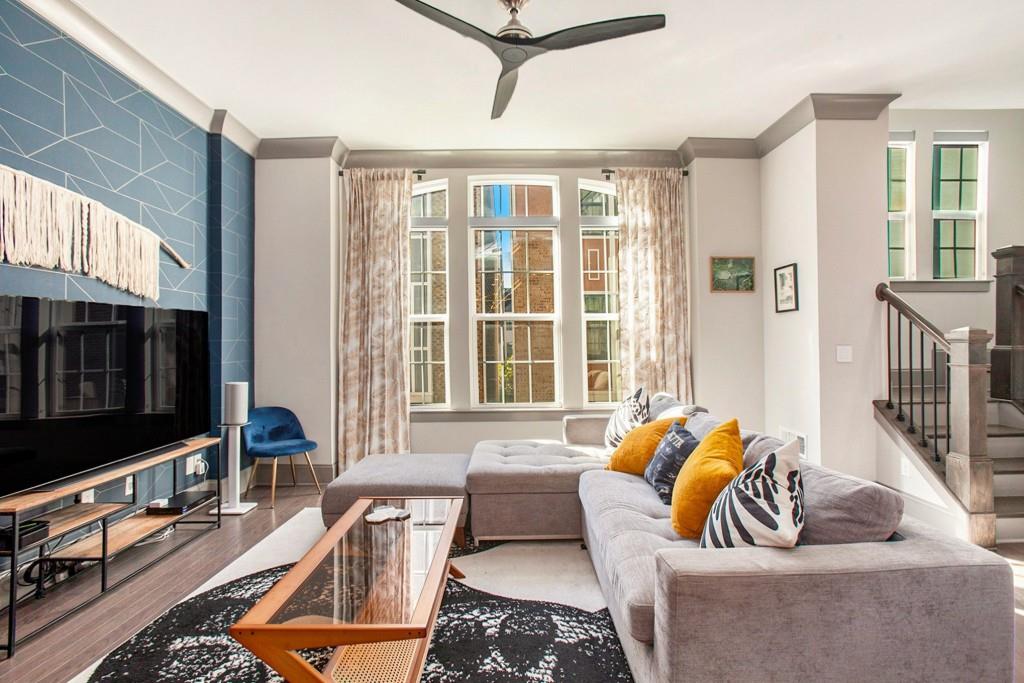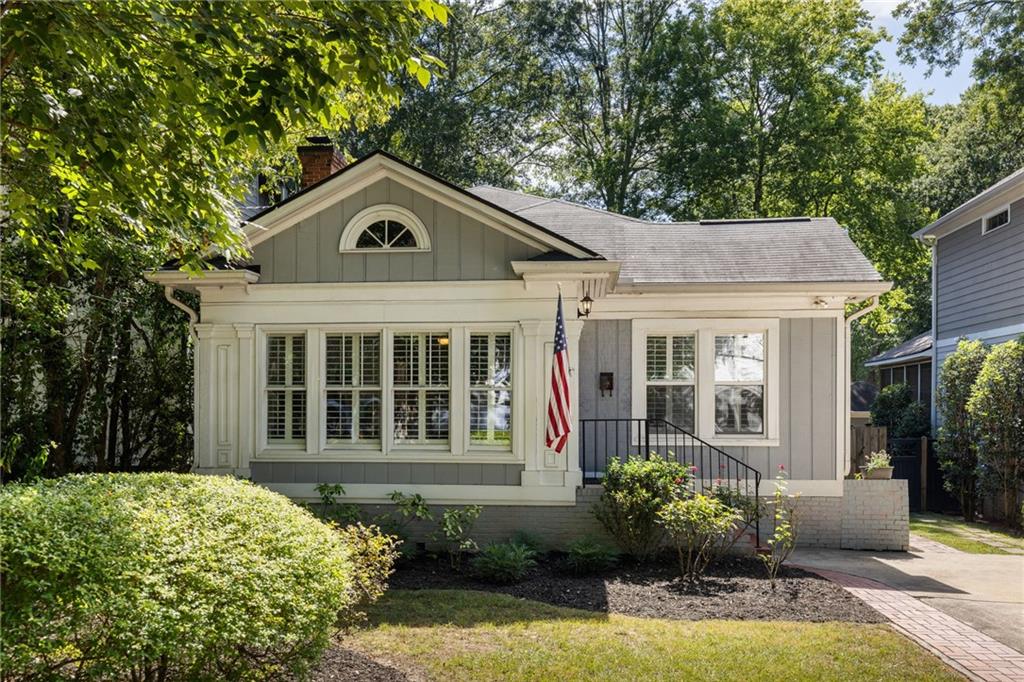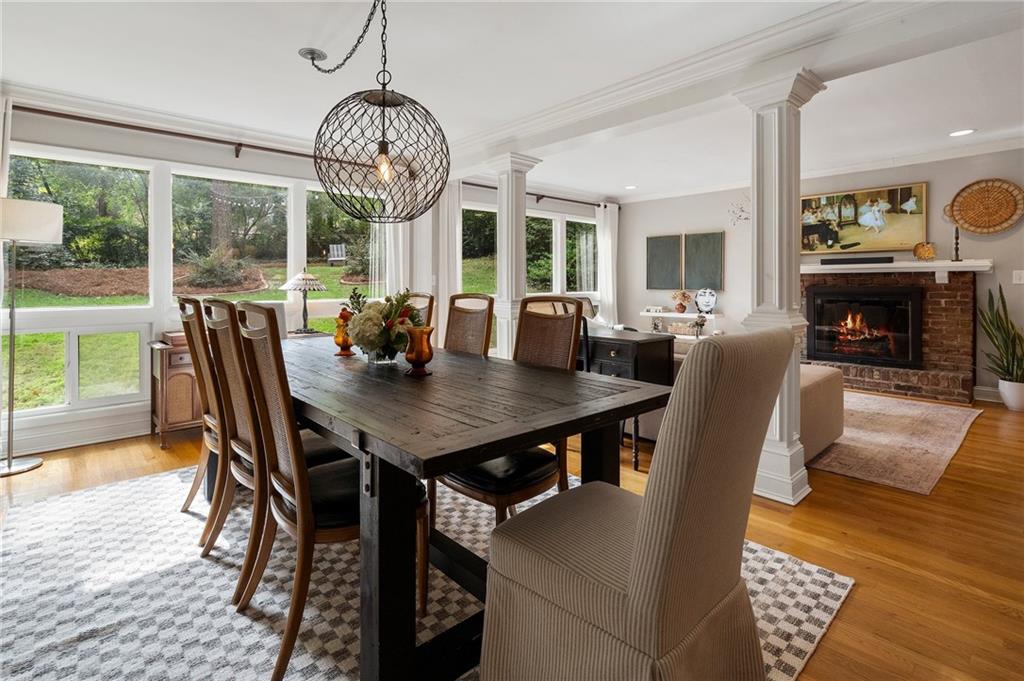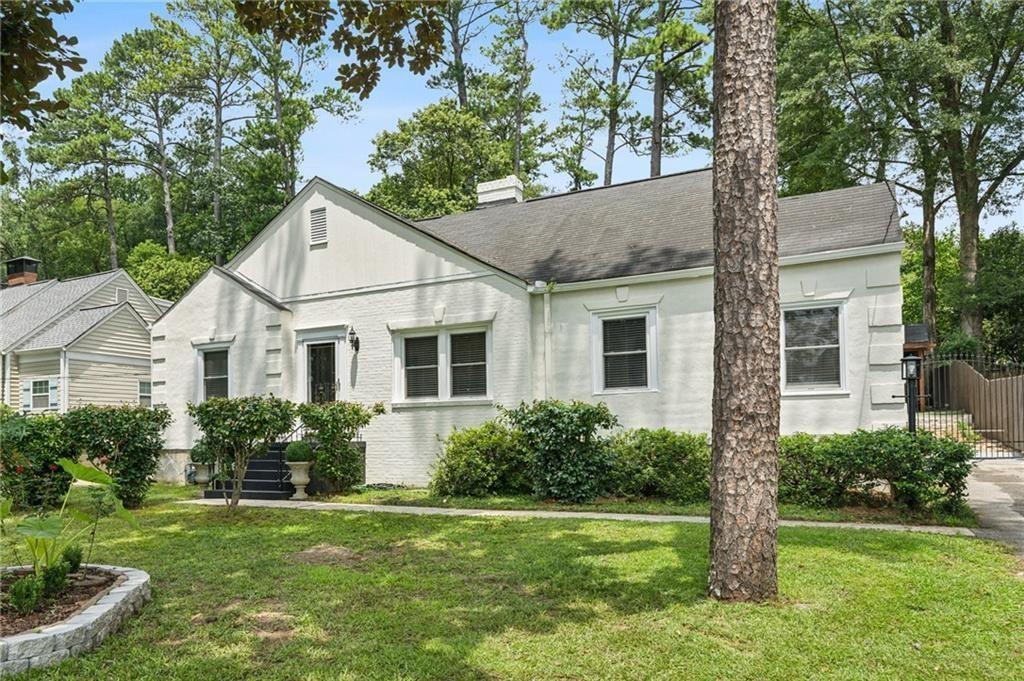Viewing Listing MLS# 407056429
Atlanta, GA 30315
- 3Beds
- 2Full Baths
- N/AHalf Baths
- N/A SqFt
- 2005Year Built
- 0.11Acres
- MLS# 407056429
- Residential
- Single Family Residence
- Active
- Approx Time on Market1 month, 5 days
- AreaN/A
- CountyFulton - GA
- Subdivision Summerhill
Overview
Just Renovated 2005 build Bungalow steps from vibrant Summerhill Restaurants, Shopping, Publix, Grant Park, New Transit Line & 13 minutes to the airport! Large Private lot for the area with a fenced backyard for pets & kids with a huge brand new deck and the covered front porch is the full width of the house. Open floor plan on the main level with a gas starter fire place in the Living Room , Dining area, New Kitchen with Granite Counter Tops, Stainless Steel Appliances and a Kitchen Island for additional seating. 2 bedrooms and 1 bathroom with a laundry room and closets on the main level. Brand new gleaming Hardwoods throughout with new upscale Tile throughout both bathrooms. Upstairs has a huge Primary Suite with vaulted ceilings and separate office / sitting room, walk in closet and multiple storage rooms! Primary bathroom has double sinks, a huge double walk in shower with glass entry and a separate water closet. 2 car driveway with available street parking. You're going to love miss Little Bear, Hero, Halfway Crooks Beer, Wood's Chapel BBQ and Publix!
Association Fees / Info
Hoa: No
Community Features: Near Beltline, Near Public Transport, Near Schools, Near Shopping, Park, Restaurant, Sidewalks, Street Lights
Bathroom Info
Main Bathroom Level: 1
Total Baths: 2.00
Fullbaths: 2
Room Bedroom Features: Oversized Master, Sitting Room, Other
Bedroom Info
Beds: 3
Building Info
Habitable Residence: No
Business Info
Equipment: None
Exterior Features
Fence: Back Yard, Privacy, Wood
Patio and Porch: Covered, Deck, Front Porch, Rear Porch
Exterior Features: Lighting, Private Yard, Rear Stairs
Road Surface Type: Asphalt
Pool Private: No
County: Fulton - GA
Acres: 0.11
Pool Desc: None
Fees / Restrictions
Financial
Original Price: $695,000
Owner Financing: No
Garage / Parking
Parking Features: Detached, Driveway
Green / Env Info
Green Energy Generation: None
Handicap
Accessibility Features: None
Interior Features
Security Ftr: Carbon Monoxide Detector(s), Smoke Detector(s)
Fireplace Features: Family Room, Gas Starter
Levels: One and One Half
Appliances: Dishwasher, ENERGY STAR Qualified Appliances, Gas Oven, Gas Range, Gas Water Heater, Microwave, Refrigerator
Laundry Features: In Hall, Laundry Room, Main Level
Interior Features: Disappearing Attic Stairs, Double Vanity, High Ceilings 9 ft Upper, High Speed Internet
Flooring: Hardwood
Spa Features: None
Lot Info
Lot Size Source: Public Records
Lot Features: Back Yard, Front Yard, Landscaped, Level, Private
Lot Size: 50 x 100
Misc
Property Attached: No
Home Warranty: Yes
Open House
Other
Other Structures: None
Property Info
Construction Materials: HardiPlank Type
Year Built: 2,005
Property Condition: Updated/Remodeled
Roof: Composition
Property Type: Residential Detached
Style: Barndominium
Rental Info
Land Lease: No
Room Info
Kitchen Features: Breakfast Bar, Cabinets White, Kitchen Island, Stone Counters, View to Family Room
Room Master Bathroom Features: Double Shower,Double Vanity,Other
Room Dining Room Features: Great Room,Other
Special Features
Green Features: Appliances
Special Listing Conditions: None
Special Circumstances: None
Sqft Info
Building Area Total: 1421
Building Area Source: Public Records
Tax Info
Tax Amount Annual: 6667
Tax Year: 2,023
Tax Parcel Letter: 14-0054-0001-130-0
Unit Info
Utilities / Hvac
Cool System: Ceiling Fan(s), Central Air
Electric: 110 Volts, 220 Volts
Heating: Central
Utilities: Cable Available, Electricity Available, Natural Gas Available, Phone Available, Sewer Available, Water Available
Sewer: Public Sewer
Waterfront / Water
Water Body Name: None
Water Source: Private
Waterfront Features: None
Directions
Georgia Ave to south on ReedListing Provided courtesy of Keller Knapp
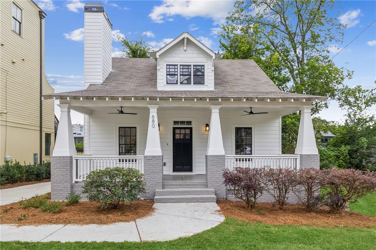
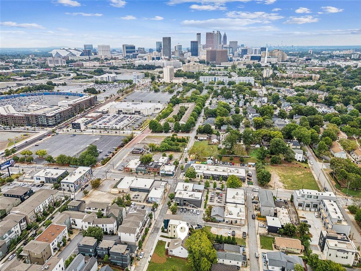
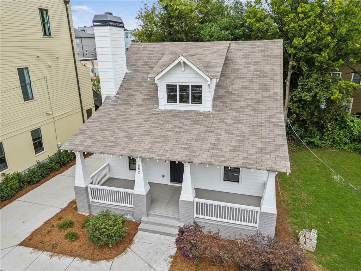
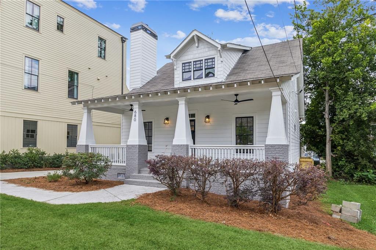
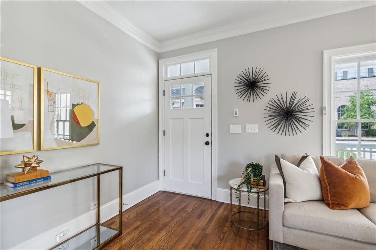
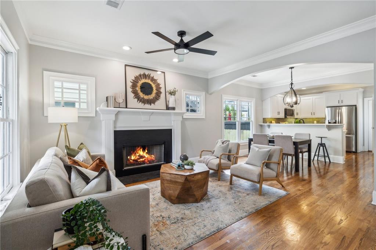
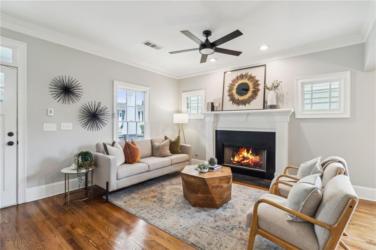
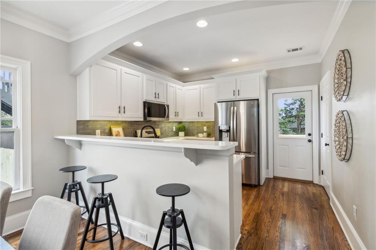
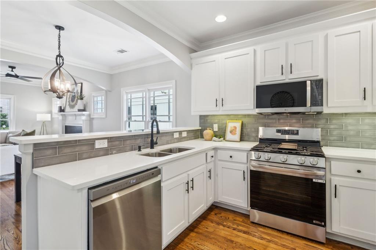
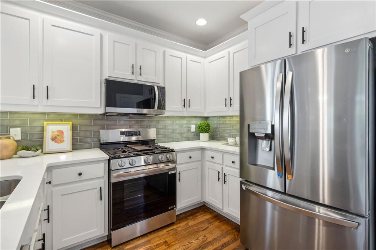
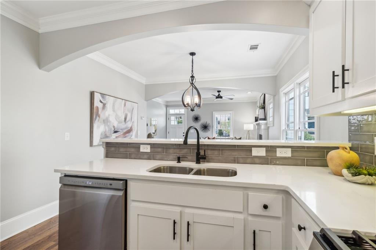
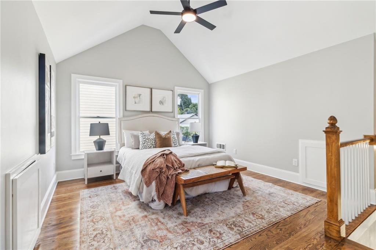
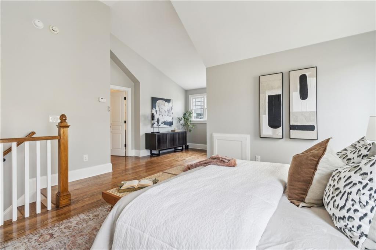
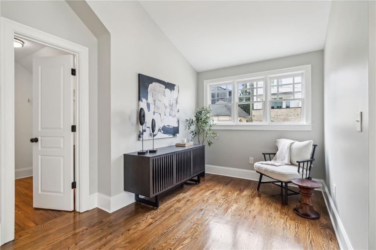
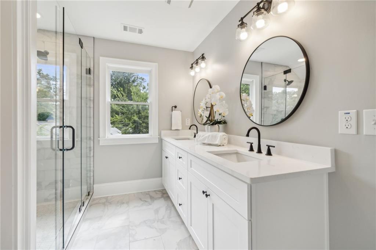
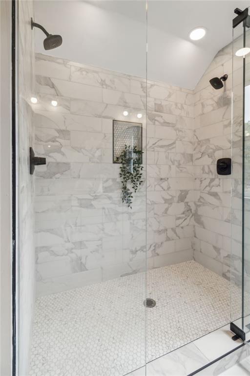
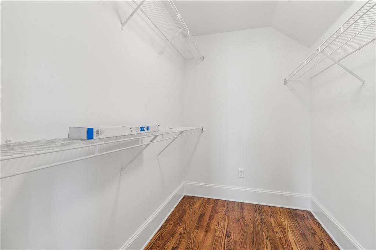
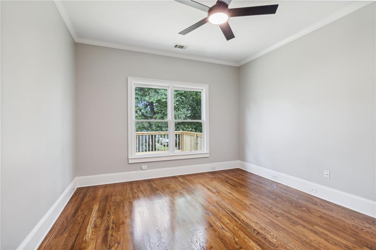
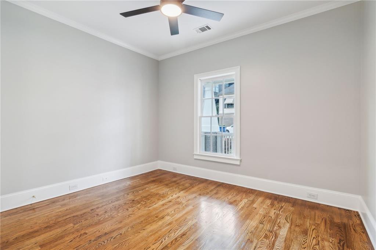
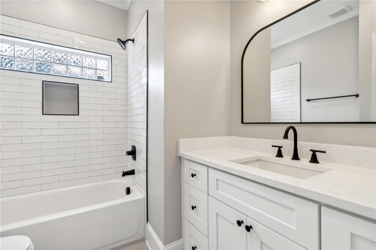
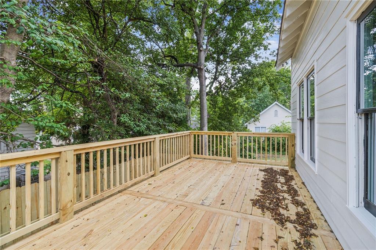
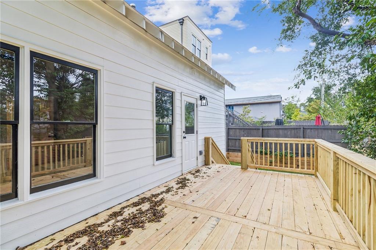
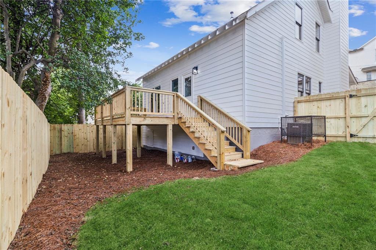
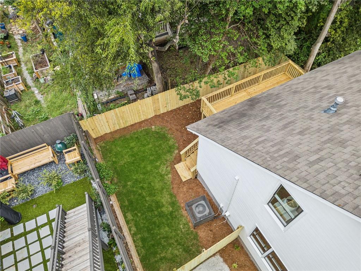
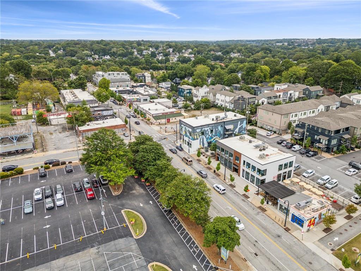
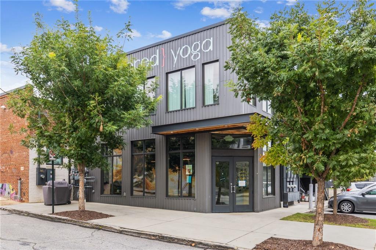
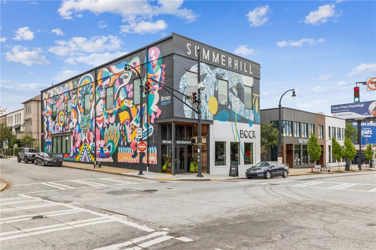
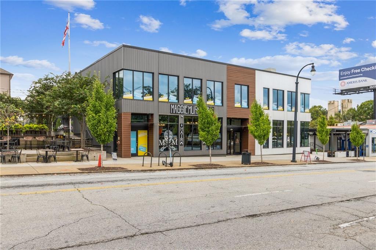
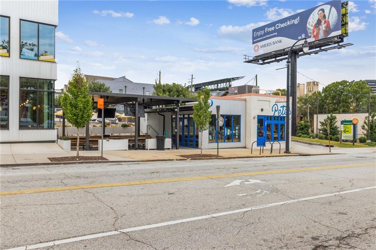
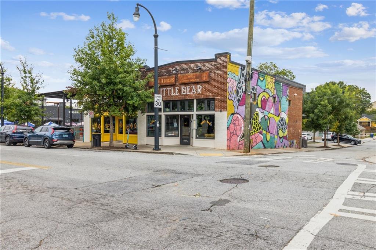
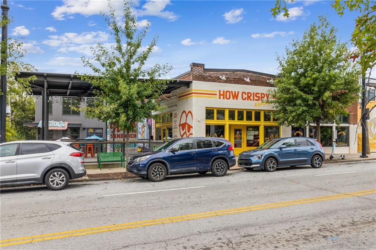
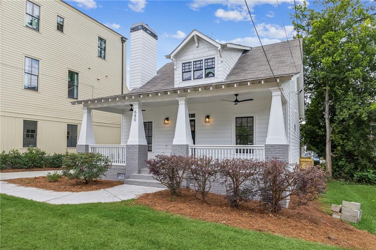
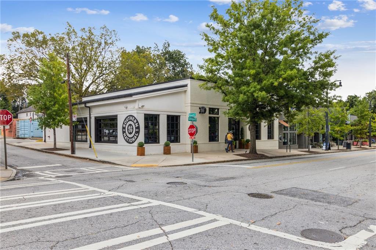
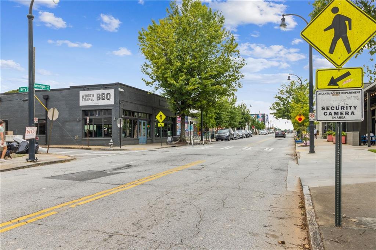
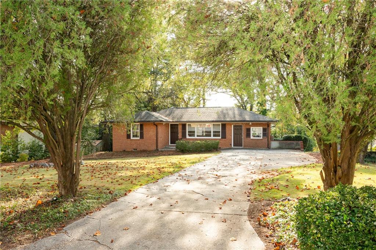
 MLS# 410921225
MLS# 410921225 