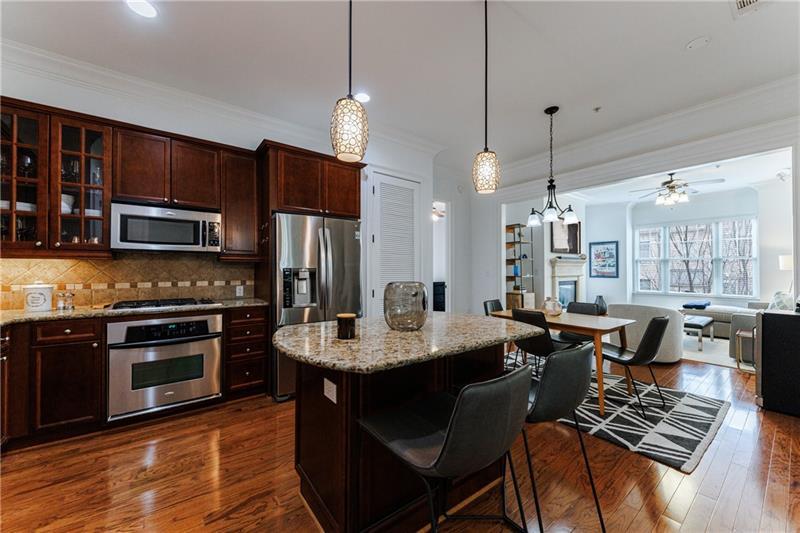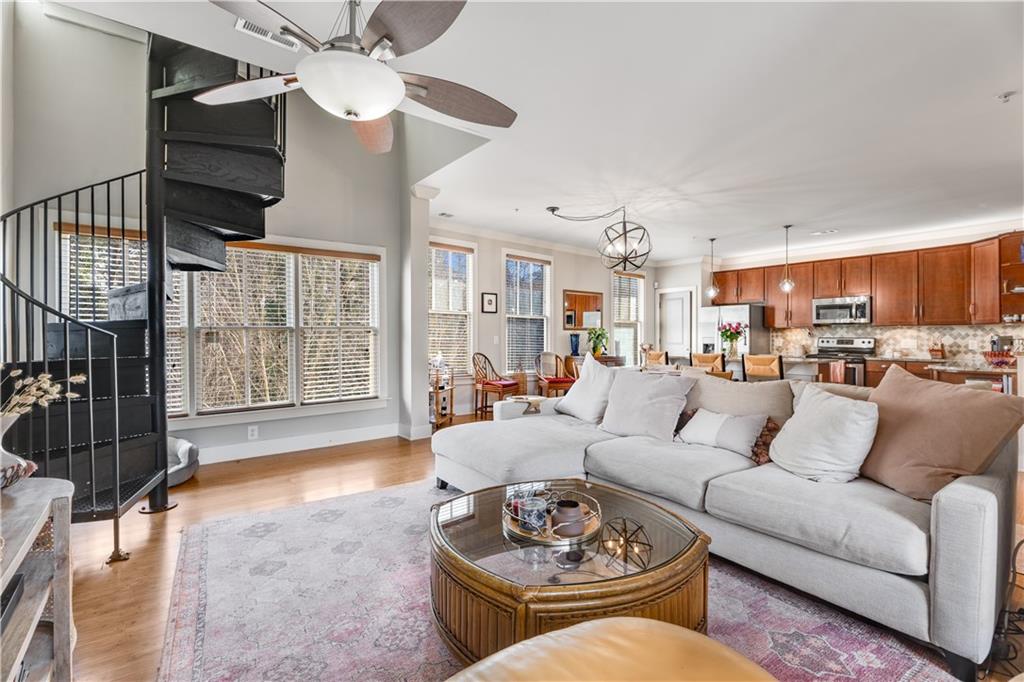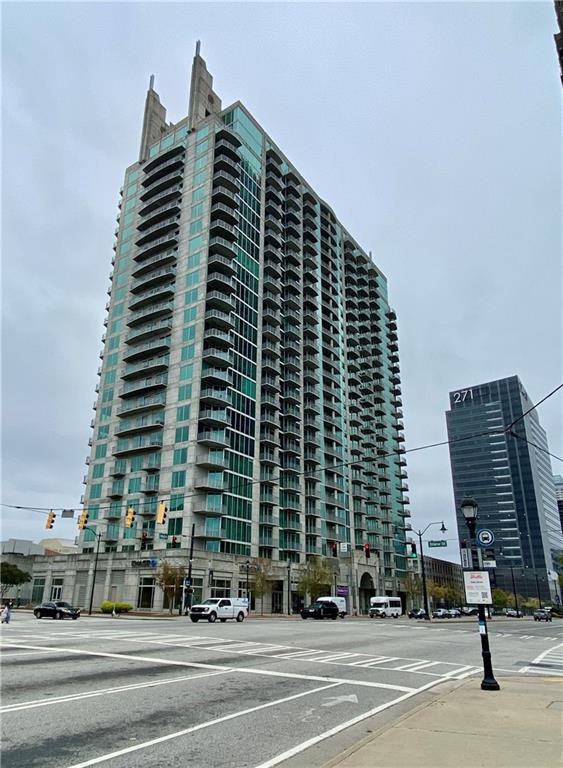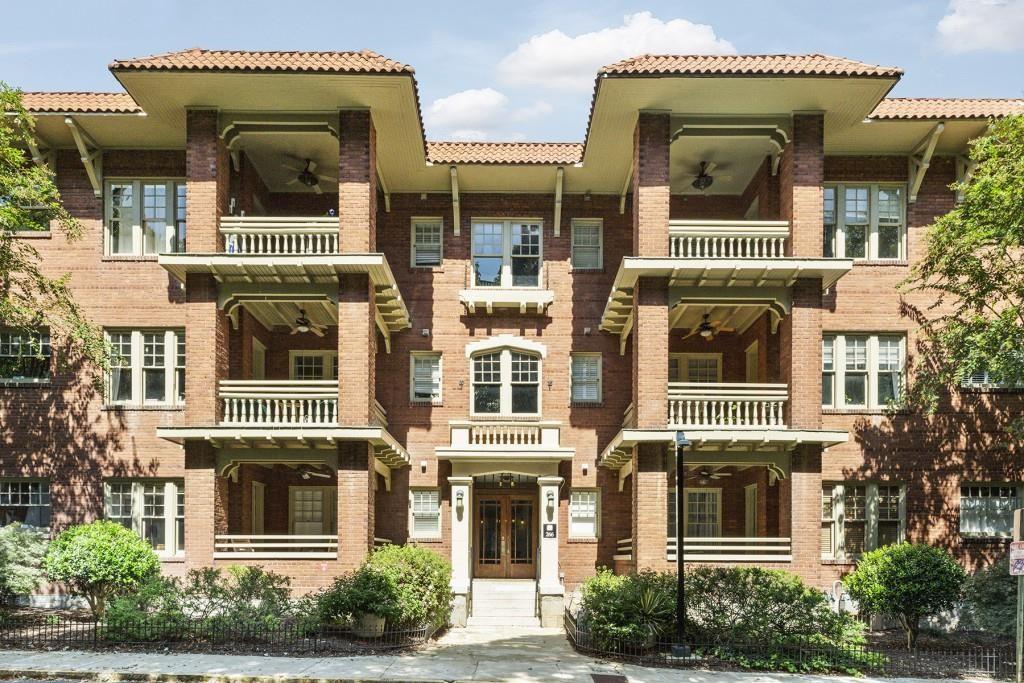Viewing Listing MLS# 407019325
Atlanta, GA 30309
- 1Beds
- 1Full Baths
- N/AHalf Baths
- N/A SqFt
- 1911Year Built
- 0.02Acres
- MLS# 407019325
- Residential
- Condominium
- Active
- Approx Time on Market1 month, 3 days
- AreaN/A
- CountyFulton - GA
- Subdivision Wilburn House
Overview
*6 months prepaid hoa dues w/ accepted contract that closes on or before December 31, 2024! Live directly on Piedmont Park in sought-after The Wilburn House w/ views of Piedmont Park from your private oversized 100 sq ft covered patio & steps from the Green Market at Piedmont Park every Sat! This top floor corner residence boasts quintessential craftsman details throughout - 10 coffered ceilings, original hardwoods & oversized paned windows for abundant natural light. Eat-in kitchen w/ island, built-in banquette w/ storage, wood cabinetry w/ granite counters + backsplash & s/s appliances w/ gas range. Entertainment patio perfect for game day, al fresco dining & relaxing. Primary bedroom w/ walk-in closet. Exceptional pied--terre for those looking for the lock-and-leave lifestyle! Controlled access community w/ deeded parking space conveniently located on the 1st resident parking level in gated garage w/ ev charging. Amenities include professionally landscaped private courtyard w/ new grill area w/ fountain, fitness center, rooftop terrace w/ skyline+park views, community room, bike storage & on-site property mgmt. Monthly hoa fee includes gas & water w/ Google Fiber avail. Located in the heart of Midtown, The Wilburn House is a boutique community of 69 residences & centrally located w/ everything at your fingertips - the BeltLine, the Atlanta Botanical Garden, Georgia Tech, Trader Joe's, PCM, largest Whole Foods in the SE, Politan Row at Colony Square & MARTA. Minutes to Buckhead & I-85/75. *Appraisal fee waived & float down rate avail through pre-approval & use of Jan Wagner w/ BankSouth Mortgage, a preferred local lender.
Association Fees / Info
Hoa: Yes
Hoa Fees Frequency: Monthly
Hoa Fees: 352
Community Features: Clubhouse, Fitness Center, Homeowners Assoc, Near Beltline, Near Public Transport, Near Schools, Near Shopping, Near Trails/Greenway, Sidewalks, Street Lights
Association Fee Includes: Gas, Maintenance Grounds, Reserve Fund, Water
Bathroom Info
Main Bathroom Level: 1
Total Baths: 1.00
Fullbaths: 1
Room Bedroom Features: Master on Main
Bedroom Info
Beds: 1
Building Info
Habitable Residence: No
Business Info
Equipment: None
Exterior Features
Fence: Wrought Iron
Patio and Porch: Covered, Patio
Exterior Features: Courtyard
Road Surface Type: Asphalt
Pool Private: No
County: Fulton - GA
Acres: 0.02
Pool Desc: None
Fees / Restrictions
Financial
Original Price: $387,500
Owner Financing: No
Garage / Parking
Parking Features: Deeded, Garage
Green / Env Info
Green Energy Generation: None
Handicap
Accessibility Features: None
Interior Features
Security Ftr: Fire Sprinkler System, Key Card Entry, Secured Garage/Parking, Smoke Detector(s)
Fireplace Features: None
Levels: One
Appliances: Dishwasher, Gas Range, Range Hood, Refrigerator
Laundry Features: Main Level
Interior Features: Coffered Ceiling(s), High Ceilings 10 ft Main, High Speed Internet, Walk-In Closet(s)
Flooring: Hardwood
Spa Features: None
Lot Info
Lot Size Source: Public Records
Lot Features: Borders US/State Park, Landscaped
Lot Size: x
Misc
Property Attached: Yes
Home Warranty: No
Open House
Other
Other Structures: None
Property Info
Construction Materials: Brick 4 Sides
Year Built: 1,911
Property Condition: Resale
Roof: Composition
Property Type: Residential Attached
Style: Craftsman, Mid-Rise (up to 5 stories), Traditional
Rental Info
Land Lease: No
Room Info
Kitchen Features: Breakfast Bar, Cabinets Stain, Eat-in Kitchen, Kitchen Island, Stone Counters, View to Family Room
Room Master Bathroom Features: Tub/Shower Combo
Room Dining Room Features: Open Concept
Special Features
Green Features: None
Special Listing Conditions: None
Special Circumstances: None
Sqft Info
Building Area Total: 752
Building Area Source: Owner
Tax Info
Tax Amount Annual: 6044
Tax Year: 2,023
Tax Parcel Letter: 17-0106-0009-249-1
Unit Info
Unit: 308
Num Units In Community: 69
Utilities / Hvac
Cool System: Ceiling Fan(s), Central Air
Electric: None
Heating: Central
Utilities: Cable Available, Electricity Available, Natural Gas Available, Phone Available, Water Available
Sewer: Public Sewer
Waterfront / Water
Water Body Name: None
Water Source: Public
Waterfront Features: None
Directions
From Piedmont Ave, turn Right onto 11th StreetListing Provided courtesy of Dorsey Alston Realtors
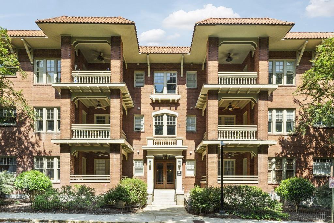
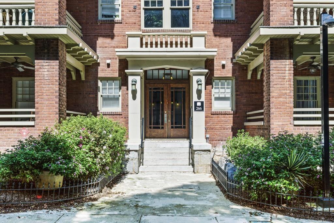
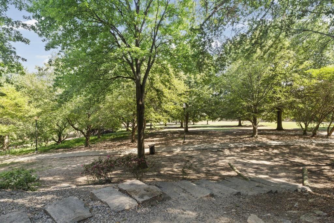
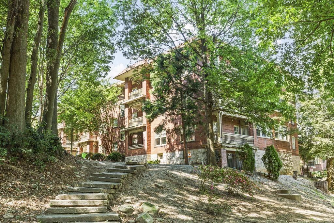
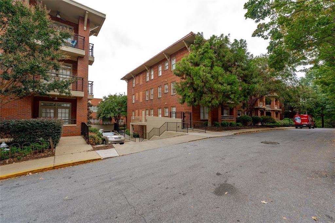
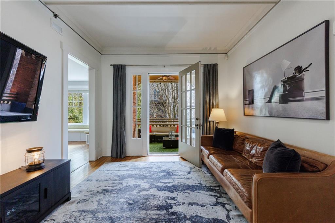
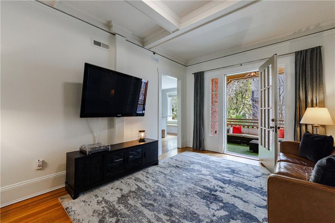
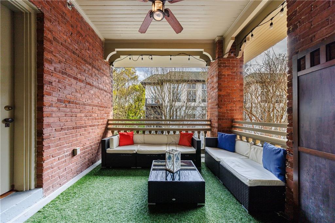
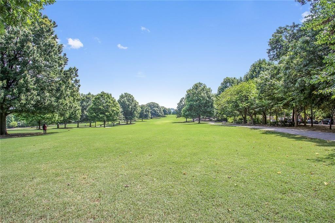
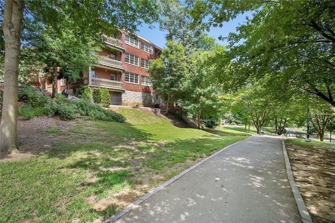
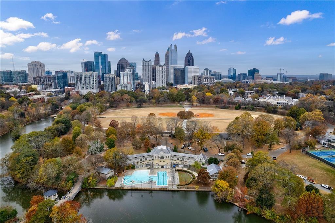
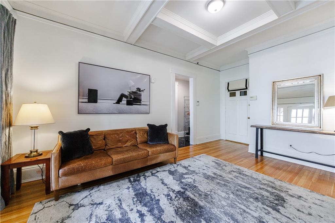
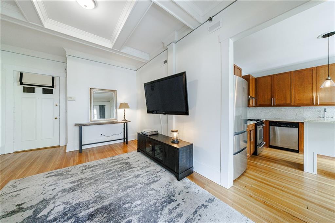
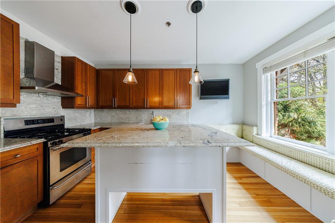
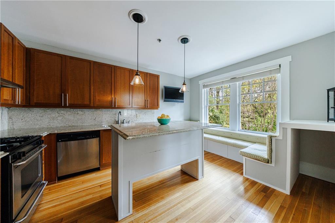
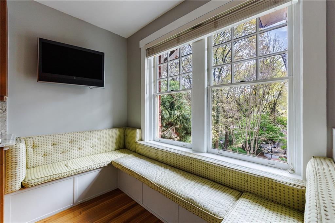
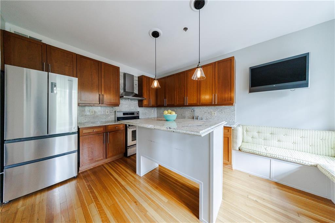
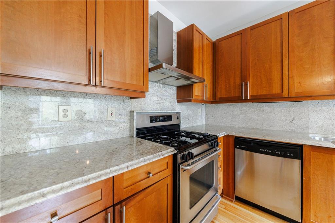
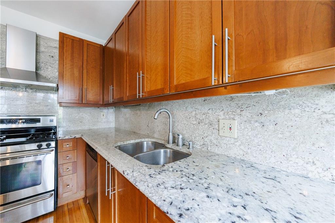
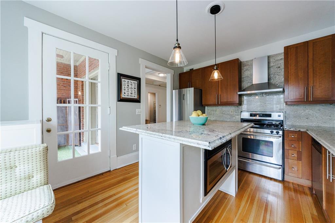
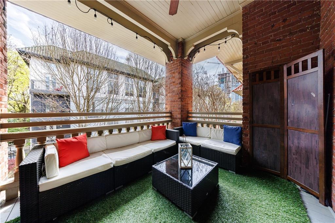
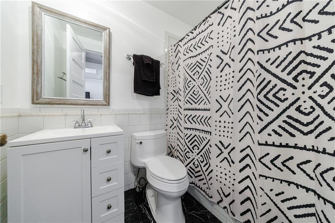
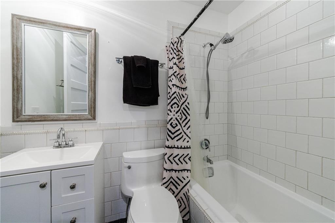
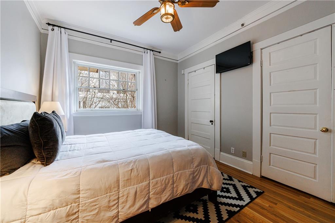
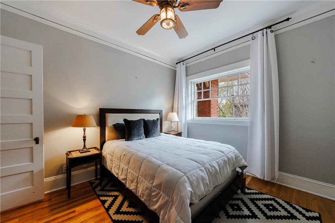
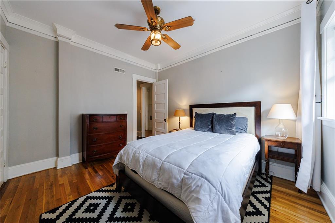
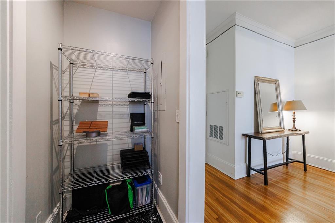
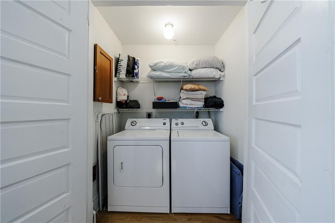
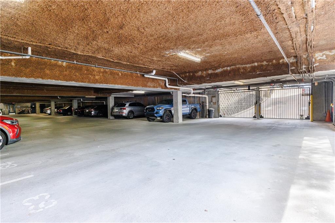
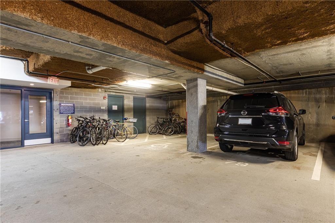
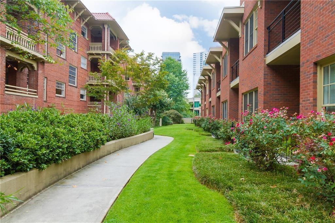
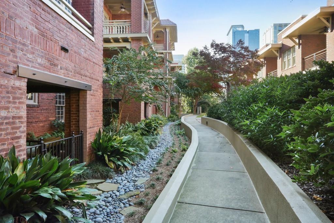
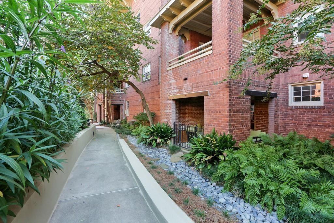
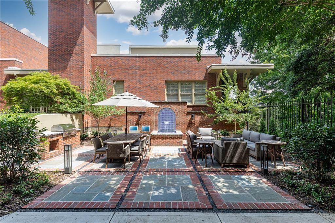
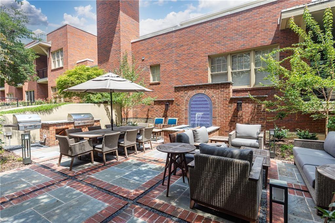
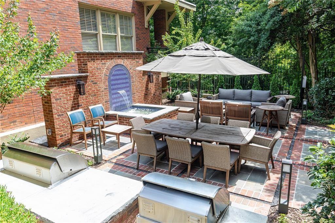
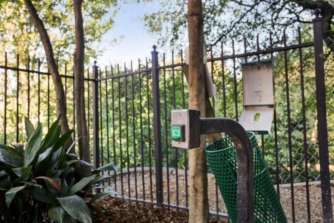
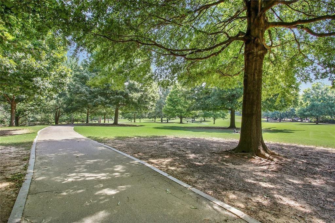
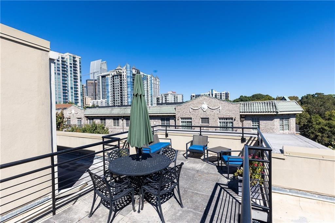
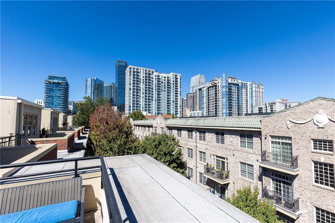
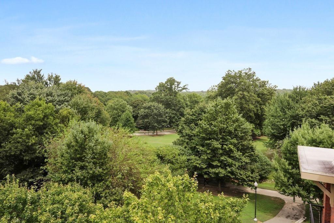
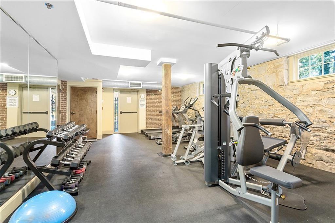
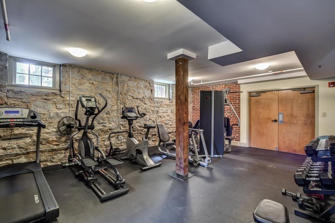
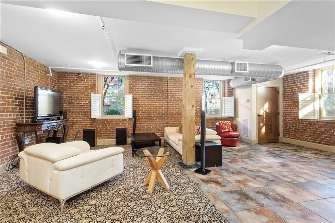
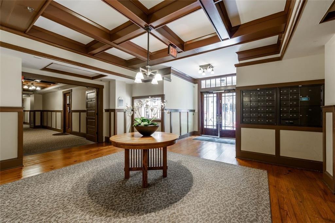
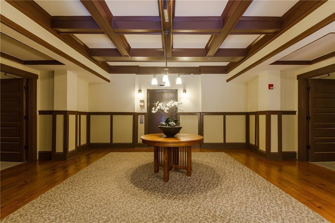
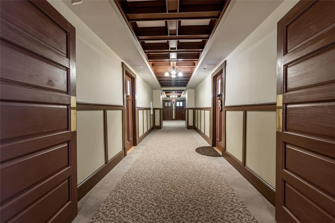
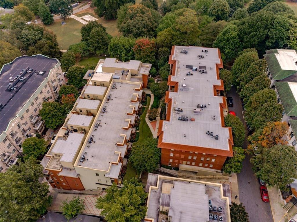
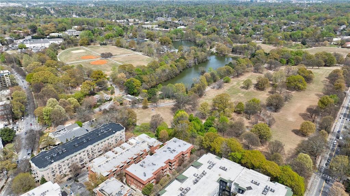
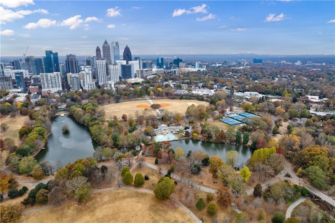
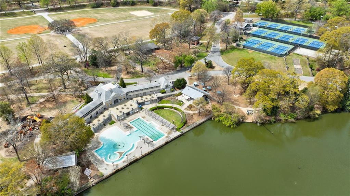
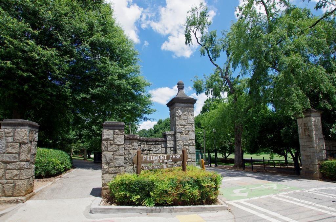
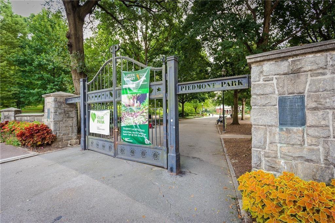
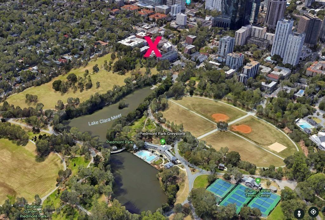
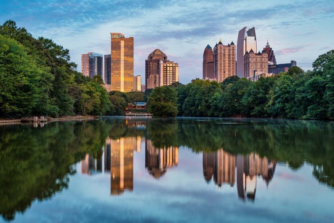
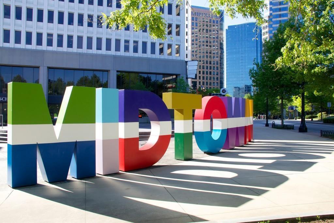

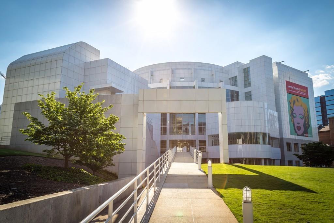
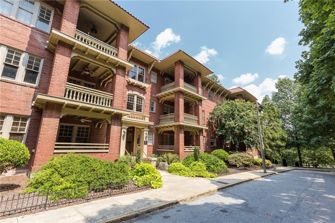
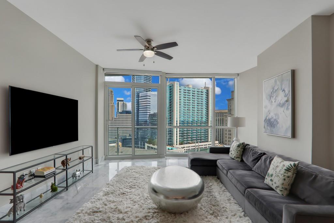
 MLS# 7371093
MLS# 7371093 