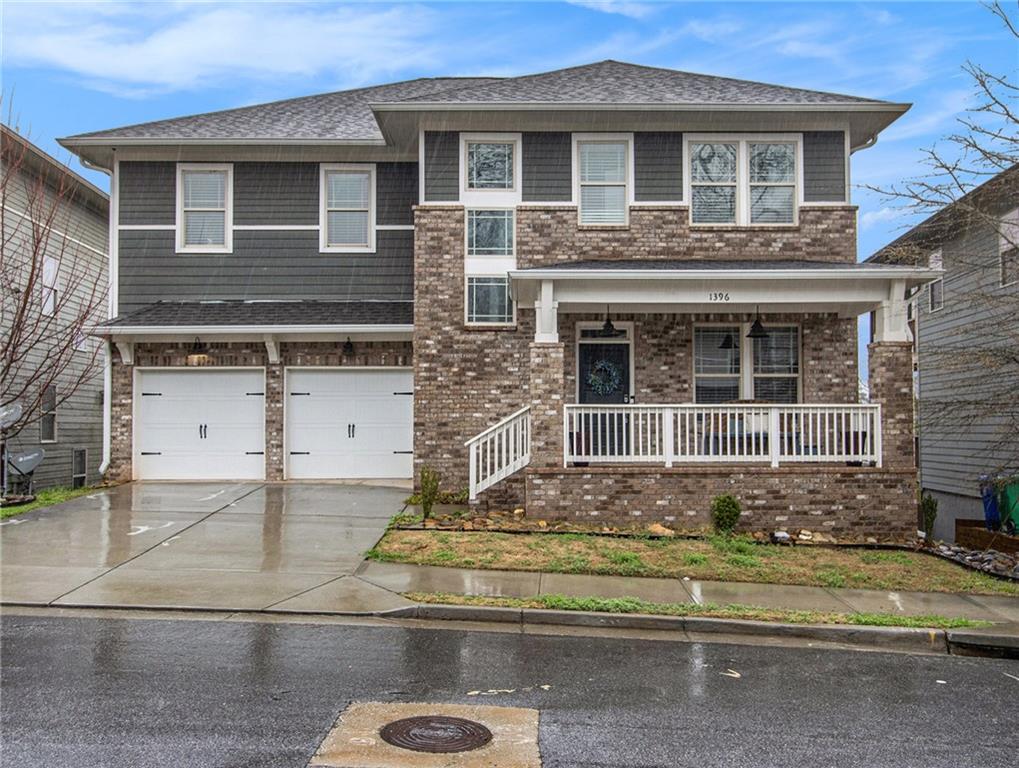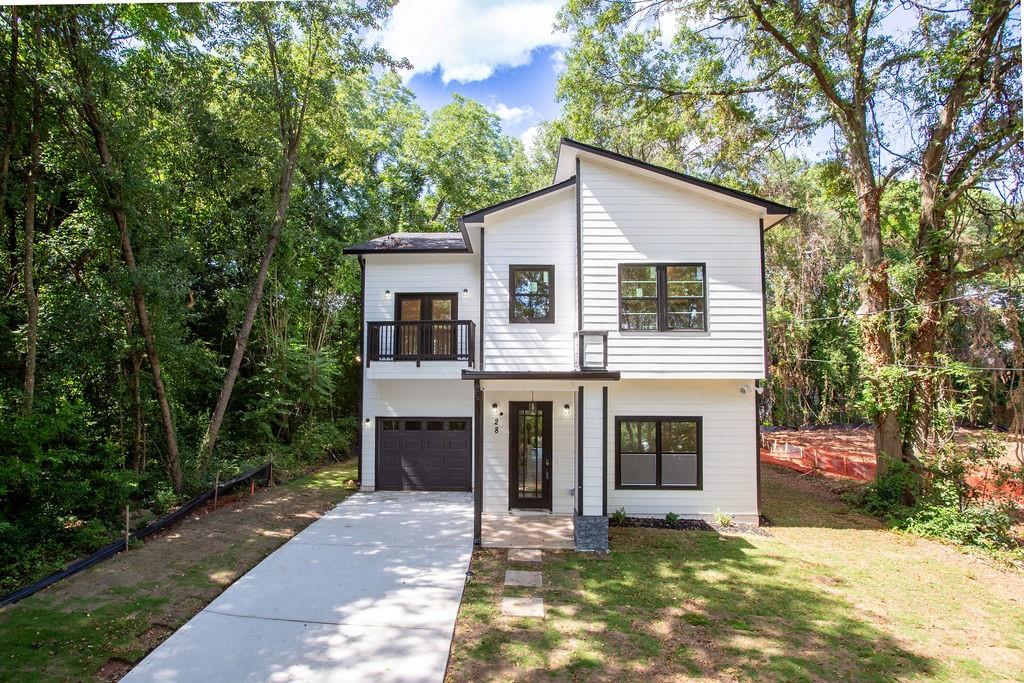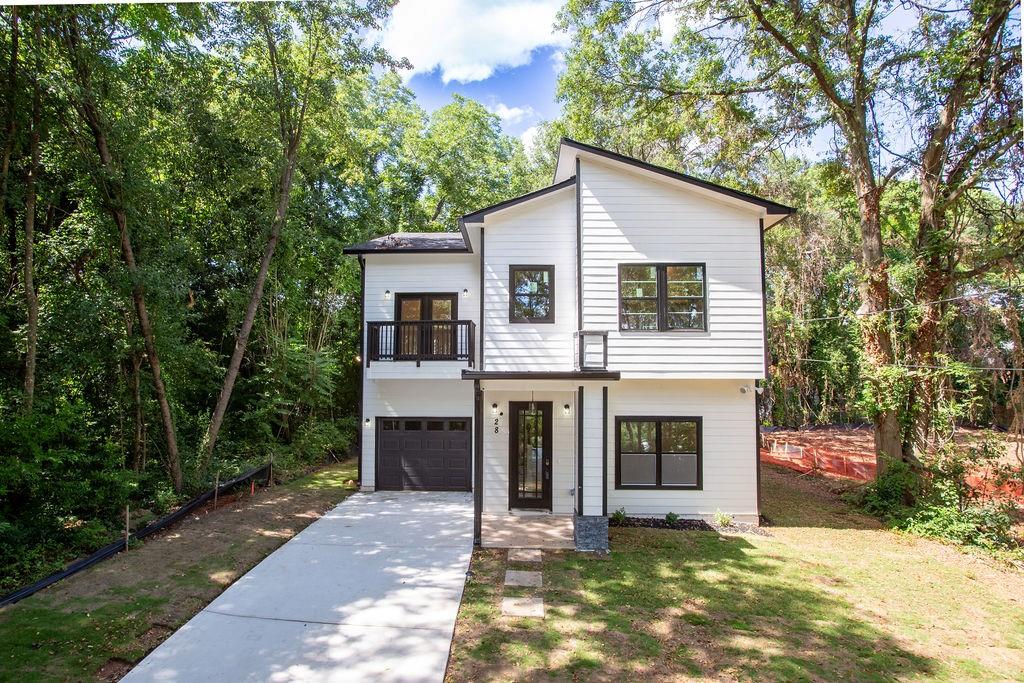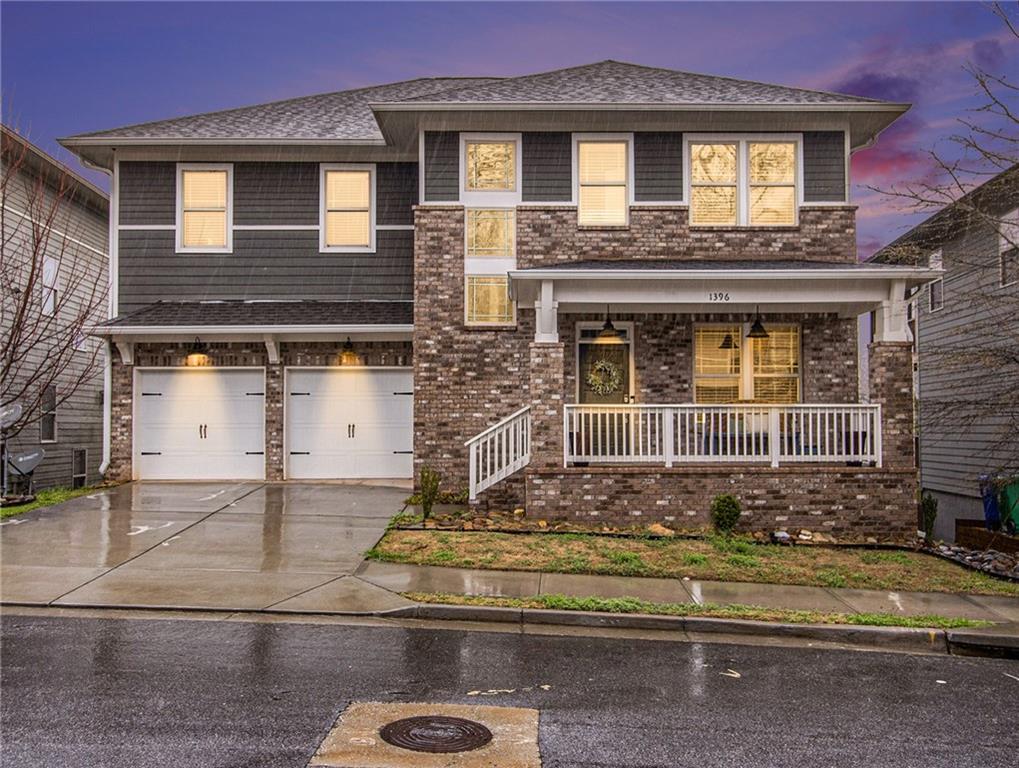Viewing Listing MLS# 407012978
Atlanta, GA 30312
- 4Beds
- 4Full Baths
- 1Half Baths
- N/A SqFt
- 1930Year Built
- 0.09Acres
- MLS# 407012978
- Residential
- Single Family Residence
- Active
- Approx Time on Market1 month, 10 days
- AreaN/A
- CountyFulton - GA
- Subdivision Grant Park
Overview
Upon entering this home, you will see how fresh and spacious it feels. Welcome to this updated gem in Grant Park, featuring modern upgrades and skyline views of Atlanta from the elevated back deck with a nicely fenced backyard for pups and kids to play safely. This home perfectly blends historic charm with contemporary comforts, offering a gourmet kitchen with stainless steel appliances, a cozy main level, a separate dining room, an in-law suite, and a spacious bonus room. Upstairs, you'll find three inviting bedrooms, each with its own en-suite bath, including a spacious primary suite with a jetted tub, a wide stand up shower & walk-in closets. Upstairs you will also find a wide hallway which is open to the downstairs, bright light streams in from the window that is currently used as an office but would be perfect for a yoga lover or to use as a playroom! The backyard is ideal for outdoor entertaining and grilling. The yard has a shed to hold large lawn equipment or for storage. Recent upgrades, include a new roof and energy-efficient systems, enhance this fully electric home. With proximity to Grant Park, restaurants on Memorial and a quick jaunt to the highway, your perfect blend of history and modern living awaits!
Association Fees / Info
Hoa: No
Community Features: Park
Bathroom Info
Main Bathroom Level: 1
Halfbaths: 1
Total Baths: 5.00
Fullbaths: 4
Room Bedroom Features: Sitting Room
Bedroom Info
Beds: 4
Building Info
Habitable Residence: No
Business Info
Equipment: None
Exterior Features
Fence: Back Yard, Fenced
Patio and Porch: Front Porch, Patio
Exterior Features: Balcony, Private Entrance, Private Yard
Road Surface Type: Asphalt, Concrete, Paved
Pool Private: No
County: Fulton - GA
Acres: 0.09
Pool Desc: None
Fees / Restrictions
Financial
Original Price: $724,900
Owner Financing: No
Garage / Parking
Parking Features: On Street
Green / Env Info
Green Energy Generation: None
Handicap
Accessibility Features: None
Interior Features
Security Ftr: Fire Alarm, Security System Owned, Smoke Detector(s)
Fireplace Features: None
Levels: Two
Appliances: Dishwasher, Disposal, Dryer, Electric Oven, Electric Range, Microwave, Range Hood, Refrigerator, Washer
Laundry Features: Main Level
Interior Features: Bookcases, High Ceilings 10 ft Main
Flooring: Hardwood
Spa Features: None
Lot Info
Lot Size Source: Other
Lot Features: Back Yard, Corner Lot
Misc
Property Attached: No
Home Warranty: No
Open House
Other
Other Structures: None
Property Info
Construction Materials: Wood Siding
Year Built: 1,930
Property Condition: Resale
Roof: Composition
Property Type: Residential Detached
Style: Craftsman
Rental Info
Land Lease: No
Room Info
Kitchen Features: Breakfast Bar, Pantry
Room Master Bathroom Features: Separate Tub/Shower
Room Dining Room Features: Separate Dining Room
Special Features
Green Features: None
Special Listing Conditions: None
Special Circumstances: None
Sqft Info
Building Area Total: 2688
Building Area Source: Owner
Tax Info
Tax Amount Annual: 3642
Tax Year: 2,023
Tax Parcel Letter: 14-0053-0003-014-5
Unit Info
Utilities / Hvac
Cool System: Central Air, Electric
Electric: 110 Volts
Heating: Central, Electric
Utilities: Cable Available, Electricity Available, Natural Gas Available, Phone Available, Sewer Available, Underground Utilities, Water Available
Sewer: Public Sewer
Waterfront / Water
Water Body Name: None
Water Source: Public
Waterfront Features: None
Directions
Use GPSListing Provided courtesy of Keller Williams Realty Peachtree Rd.
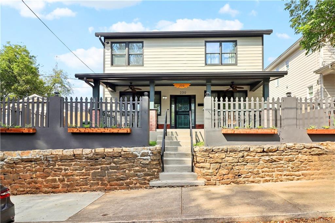
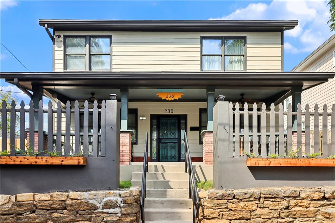
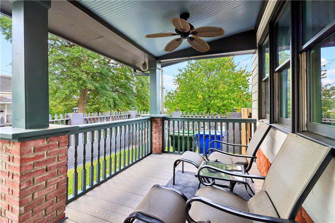
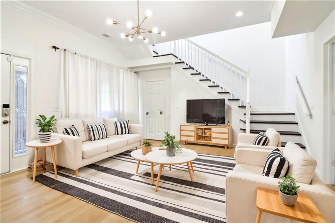
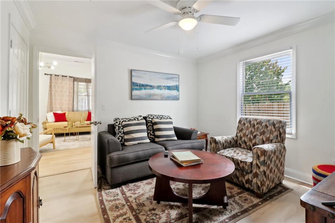
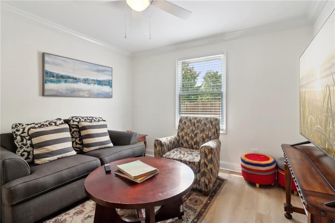
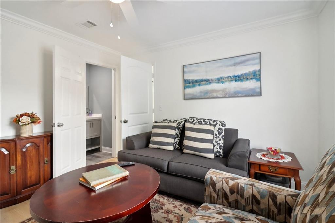
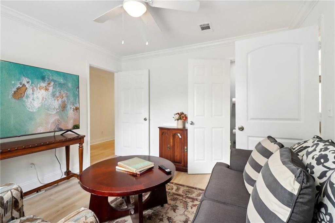
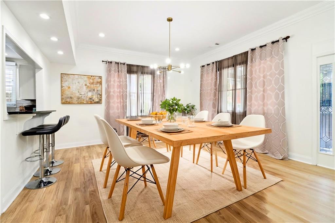
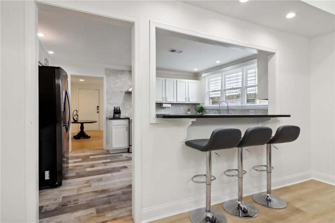
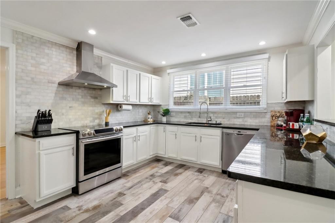
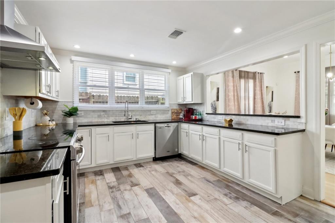
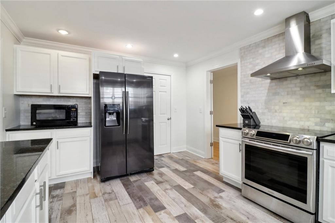
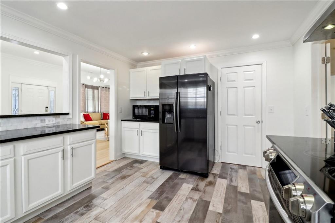
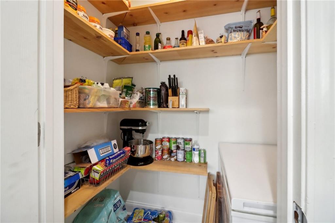
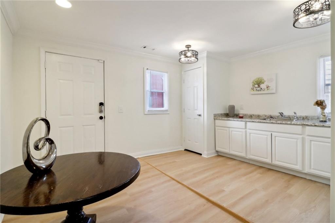
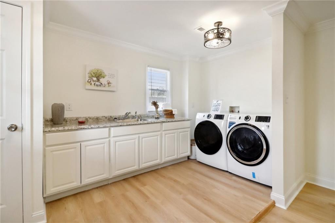
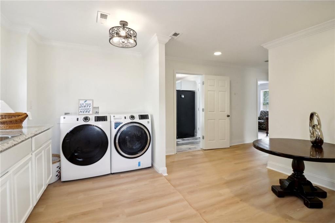
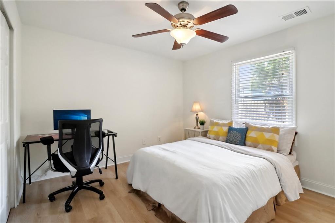
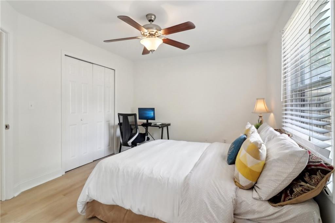
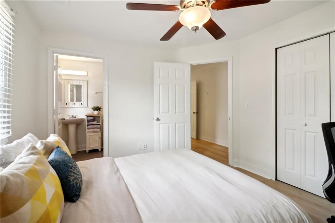
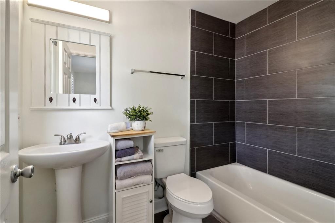
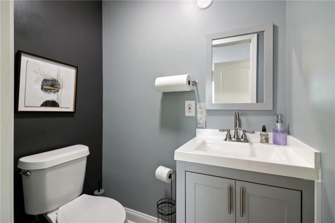
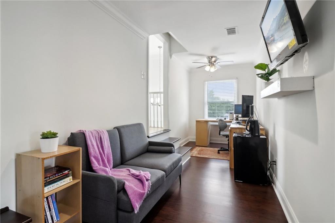
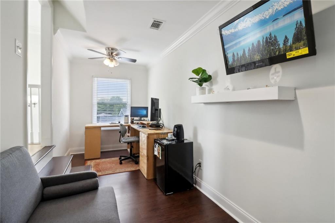
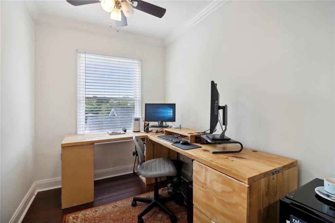
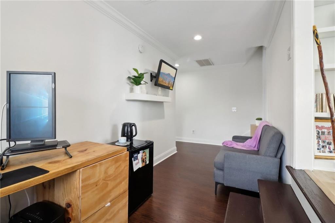
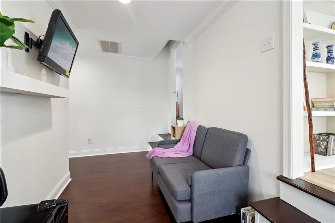
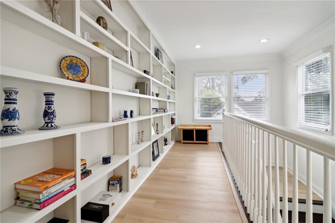
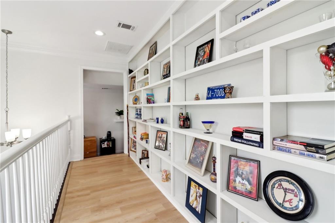
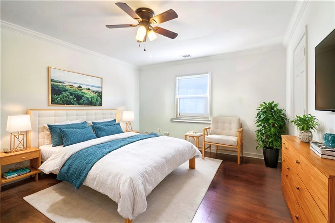
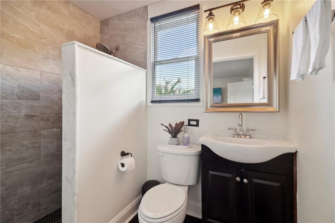
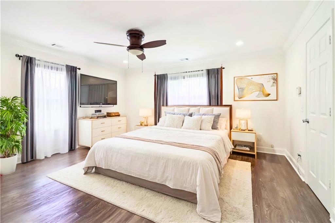
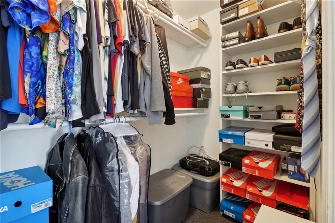
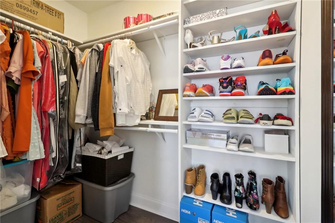
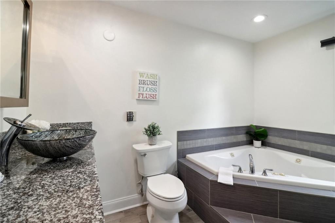
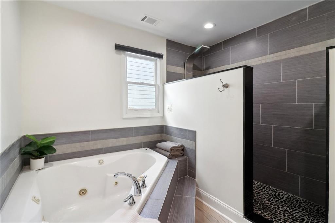
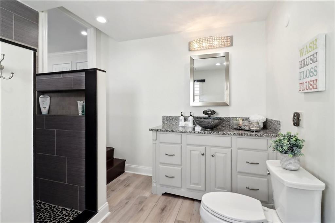
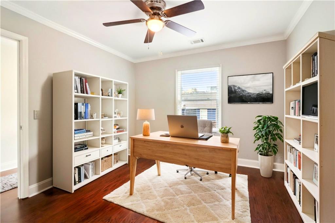
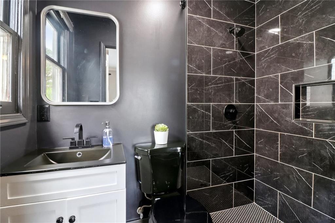
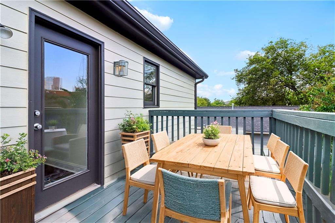
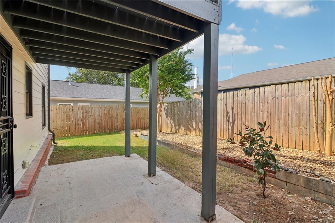
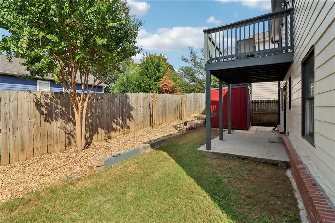
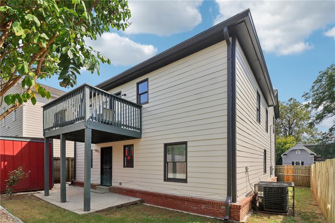
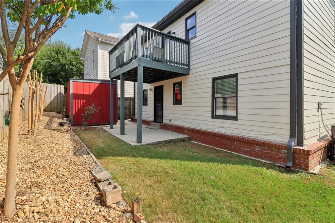
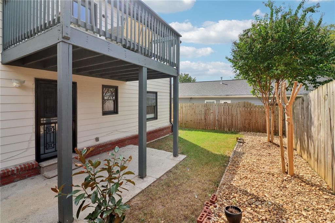
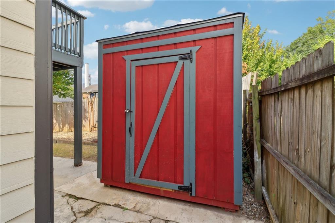
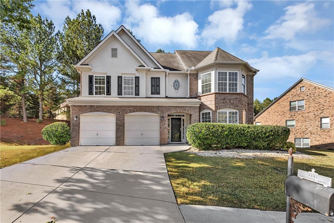
 MLS# 409868067
MLS# 409868067 