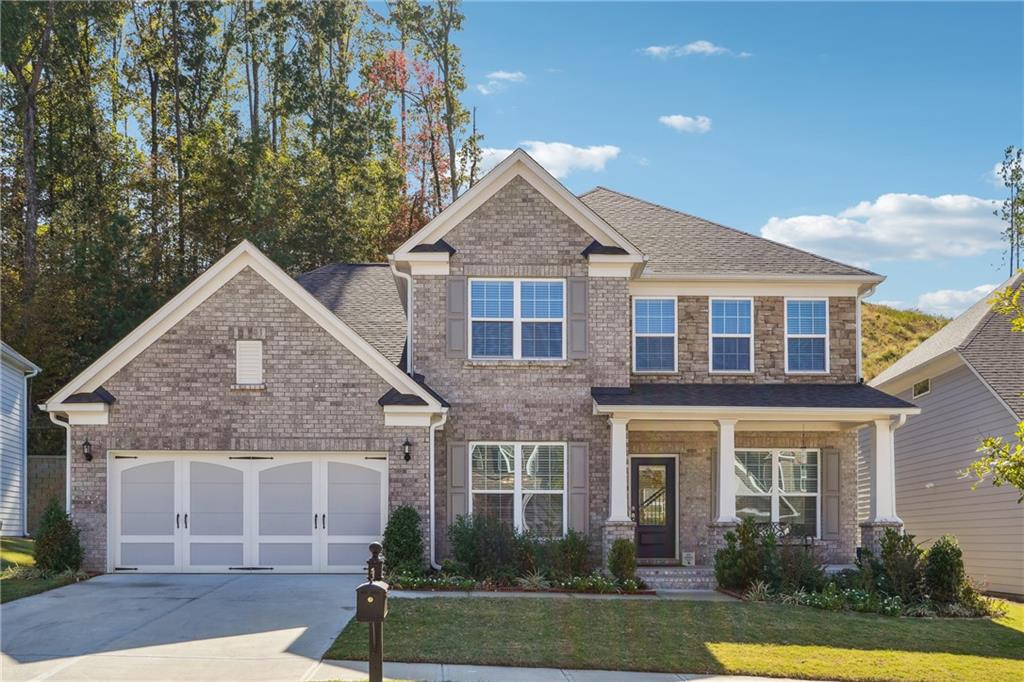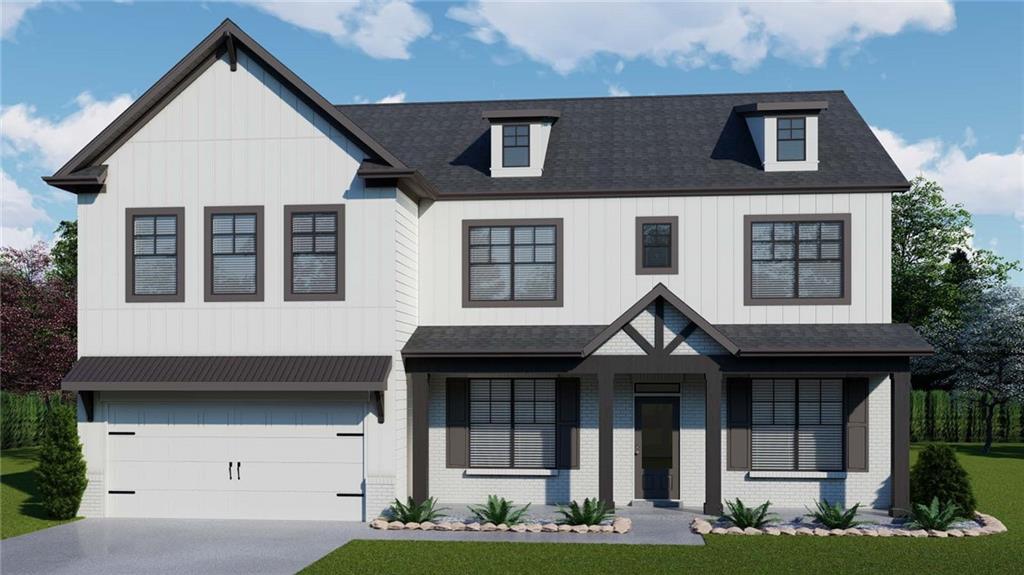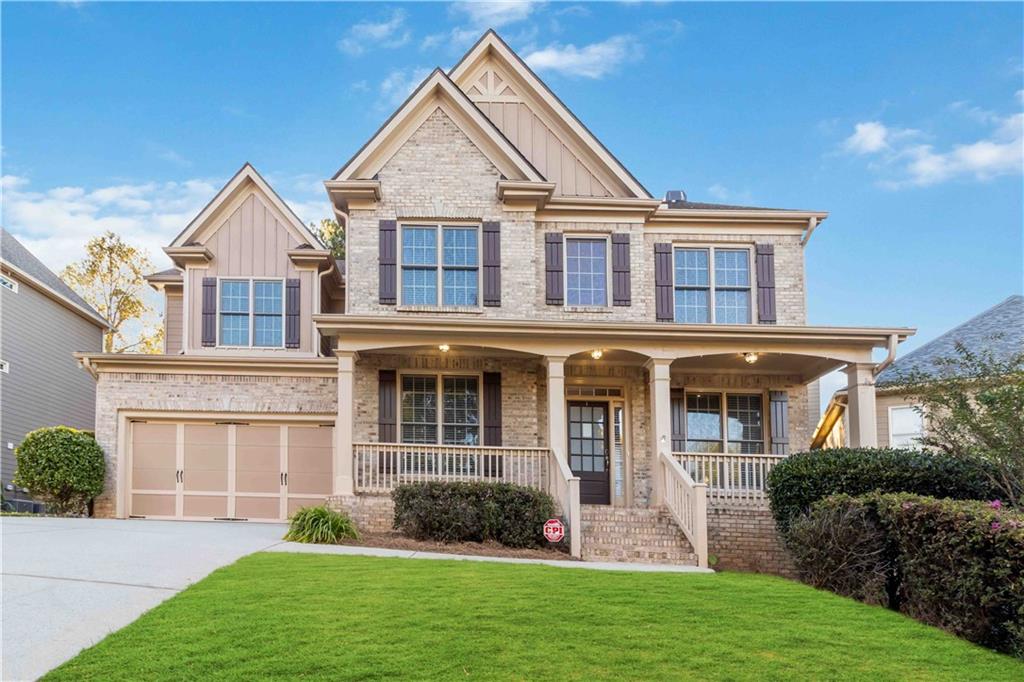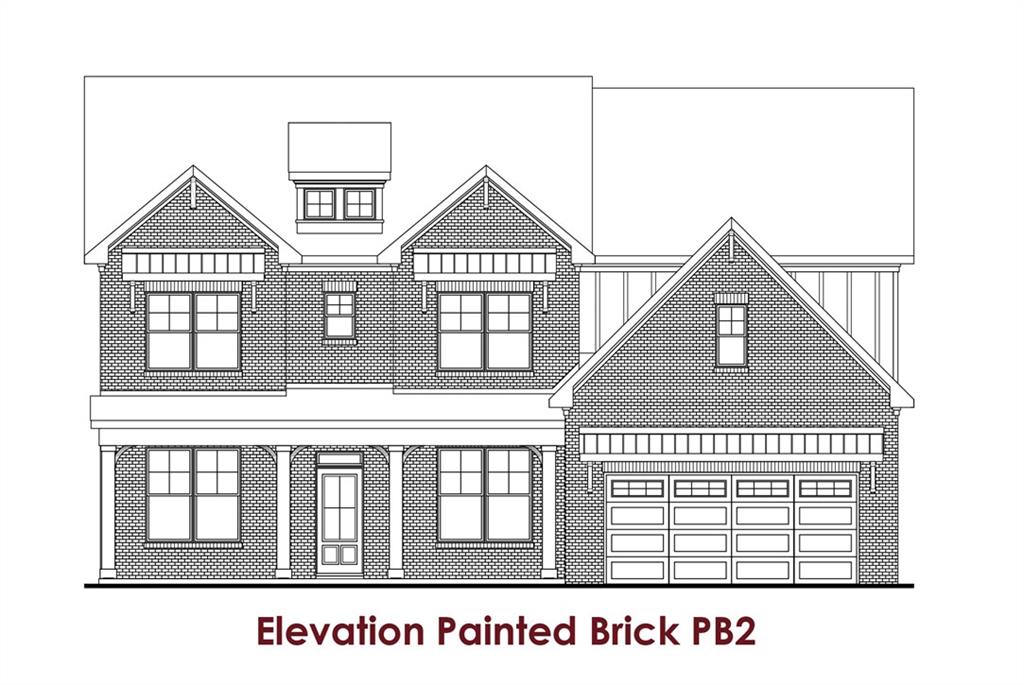Viewing Listing MLS# 407011905
Hoschton, GA 30548
- 5Beds
- 4Full Baths
- N/AHalf Baths
- N/A SqFt
- 2007Year Built
- 1.33Acres
- MLS# 407011905
- Residential
- Single Family Residence
- Active
- Approx Time on Market29 days
- AreaN/A
- CountyJackson - GA
- Subdivision Legendary Meadows
Overview
WOW!. A wraparound front porch welcomes you to this special 5 bedroom, 4 bath home on a georgeous 1.33 acre private wooded lot. Fully Fenced, level backyard, backs up to flowing creek. Terrace Level walks out to a huge patio/courtyard with a fireplace and additional boat door for those special projects! Main -Level access to spacious screened porch with decorative fireplace and big screen access above. Wide open two-story foyer that opens up to gracious family room featuring a beautiful wood & iron baluster open staircase to 2nd floor and stunning fireplace. Gourmet Kitchen w/granite counters, tiled backsplash, rich natural stained cabinets, cooktop range, center island, SS appliances, sun-drenched breakfast/keeping room, guest bedroom with full bath on main, oversized laundry room with natural cabinets and sink. Upper level features HUGE owner's suite w/ sitting room, unblieveable walk-in closet space, tiled spa bath with tiled areas, jetted garden tub, and separate shower. Spacious secondary bedrooms with 3rd full bath. Basement-Terrace level boasts a fabulous finished, bedroom suite with sitting room, full bath, additional media room, study area, TERRACE LEVEL LAUNDRY, and even more unfinished hobby and storage areas with garage door and access to private backyard acreage. NOT a cookie cutter home--has upgraded hardwood floors, heavy high-end millwork, wide long driveway w/ side entry Garage. In a highly sought-after neighborhood with big lots, custom homes and spectacular landscaping showing pride of ownership. EZ Access to I-85, highly rated Jefferson Schools. ROOM FOR A POOL and Second driveway. Wonderful property for generational living at its' best!!
Association Fees / Info
Hoa: Yes
Hoa Fees Frequency: Annually
Hoa Fees: 200
Community Features: None
Bathroom Info
Main Bathroom Level: 1
Total Baths: 4.00
Fullbaths: 4
Room Bedroom Features: Sitting Room
Bedroom Info
Beds: 5
Building Info
Habitable Residence: No
Business Info
Equipment: Satellite Dish
Exterior Features
Fence: Back Yard
Patio and Porch: Covered, Deck, Front Porch, Screened, Wrap Around
Exterior Features: Rear Stairs
Road Surface Type: Asphalt
Pool Private: No
County: Jackson - GA
Acres: 1.33
Pool Desc: None
Fees / Restrictions
Financial
Original Price: $599,900
Owner Financing: No
Garage / Parking
Parking Features: Attached, Garage Door Opener, Garage, Level Driveway, Kitchen Level
Green / Env Info
Green Energy Generation: None
Handicap
Accessibility Features: None
Interior Features
Security Ftr: None
Fireplace Features: Factory Built
Levels: Three Or More
Appliances: Dishwasher, Double Oven, Electric Cooktop, Electric Water Heater, Microwave, Range Hood
Laundry Features: In Basement, Lower Level
Interior Features: Cathedral Ceiling(s), Disappearing Attic Stairs, Entrance Foyer, High Ceilings 9 ft Main, High Speed Internet, Tray Ceiling(s), Walk-In Closet(s)
Flooring: Carpet, Hardwood
Spa Features: None
Lot Info
Lot Size Source: Appraiser
Lot Features: Back Yard, Cleared, Creek On Lot, Private, Wooded, Front Yard
Lot Size: 138 x 327 x 210 x 346
Misc
Property Attached: No
Home Warranty: No
Open House
Other
Other Structures: None
Property Info
Construction Materials: Cement Siding
Year Built: 2,007
Property Condition: Resale
Roof: Composition, Asbestos Shingle
Property Type: Residential Detached
Style: Traditional
Rental Info
Land Lease: No
Room Info
Kitchen Features: Breakfast Bar, Stone Counters, Eat-in Kitchen, Kitchen Island, Keeping Room, Pantry
Room Master Bathroom Features: Double Vanity,Separate Tub/Shower,Whirlpool Tub
Room Dining Room Features: Separate Dining Room
Special Features
Green Features: None
Special Listing Conditions: None
Special Circumstances: None
Sqft Info
Building Area Total: 2854
Building Area Source: Appraiser
Tax Info
Tax Amount Annual: 3420
Tax Year: 2,023
Tax Parcel Letter: 112B-019
Unit Info
Utilities / Hvac
Cool System: Ceiling Fan(s), Central Air, Dual
Electric: 110 Volts, 220 Volts in Laundry
Heating: Central, Electric, Heat Pump
Utilities: Cable Available, Electricity Available, Phone Available, Underground Utilities, Water Available
Sewer: Septic Tank
Waterfront / Water
Water Body Name: None
Water Source: Public
Waterfront Features: None
Directions
Please use GPSListing Provided courtesy of Dream Street Properties
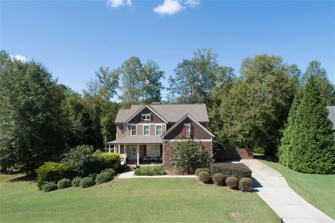
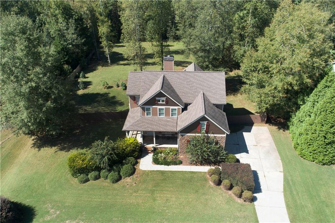
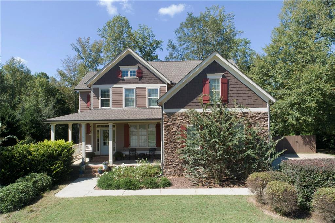
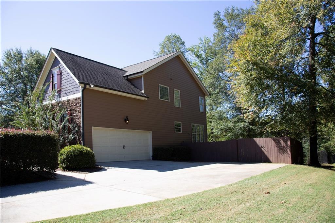
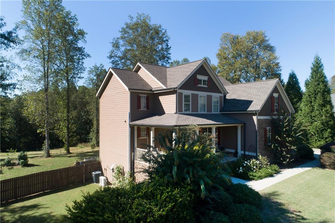
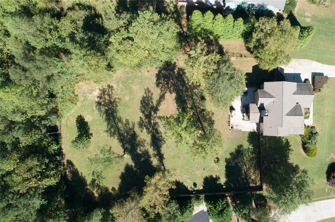
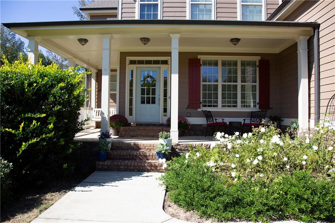
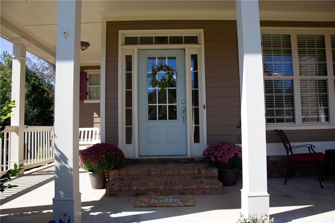
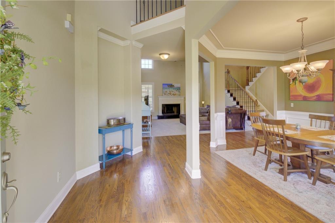
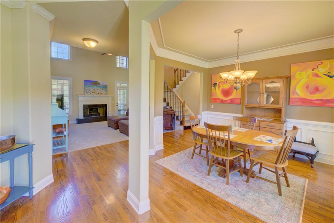
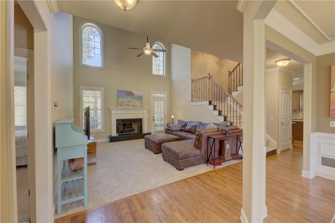
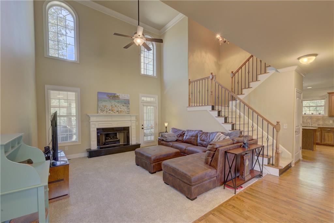
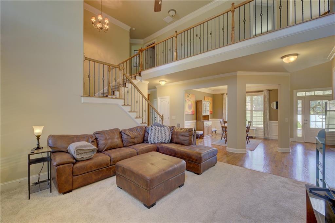
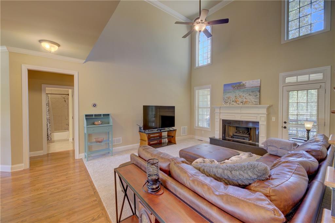
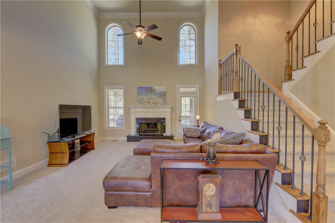
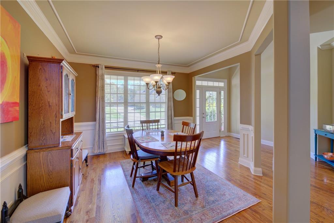
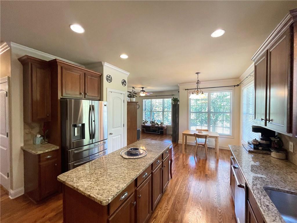
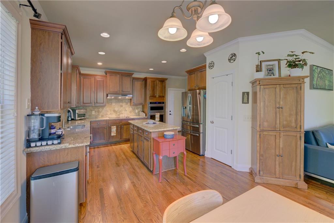
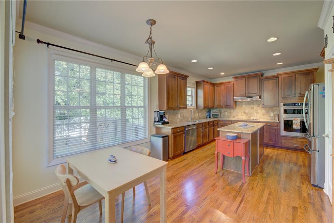
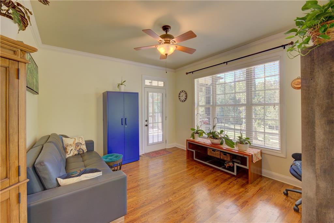
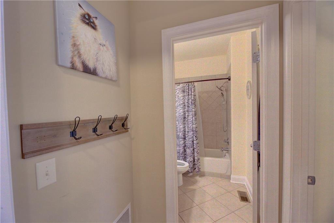
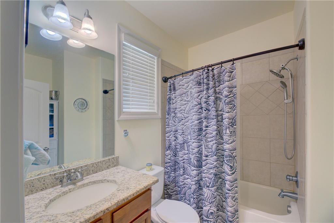
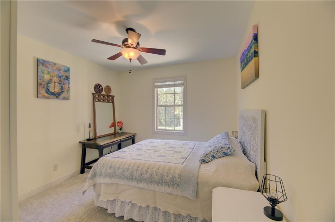
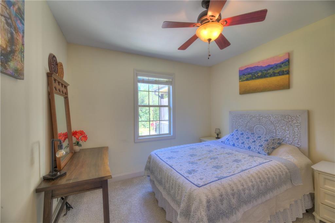
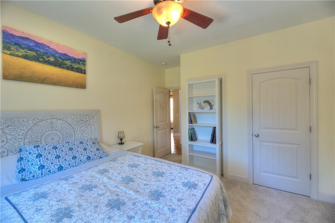
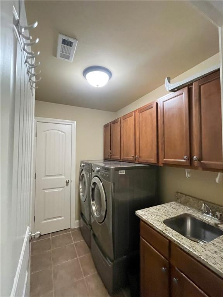
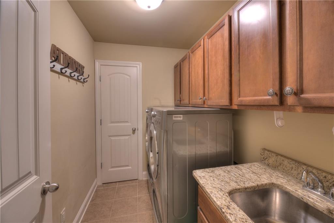
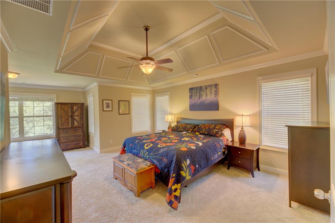
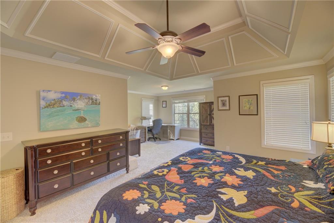
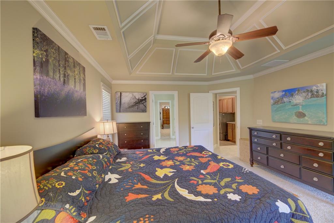
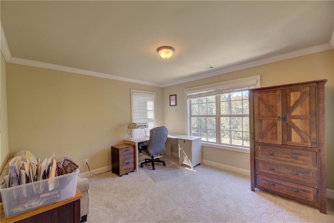
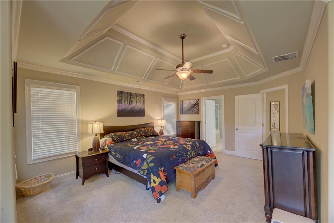
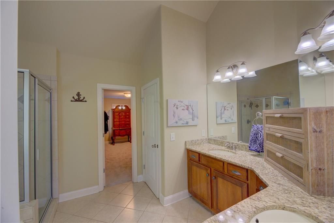
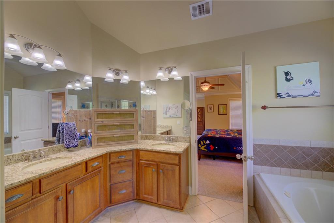
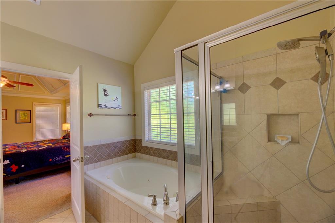
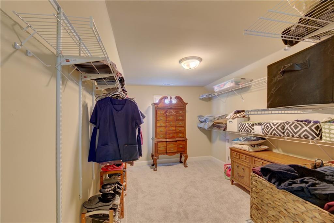
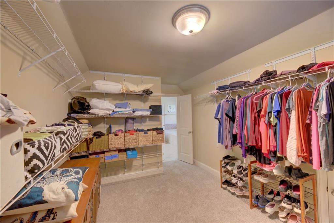
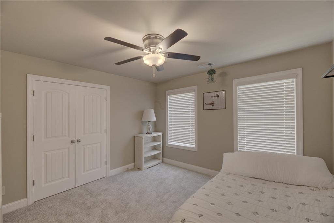
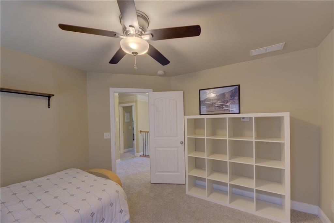
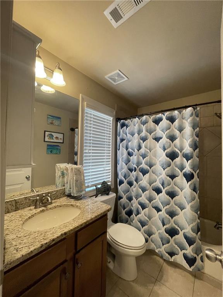
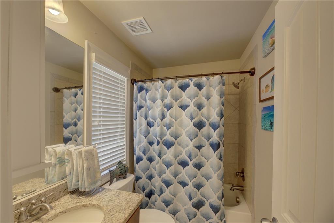
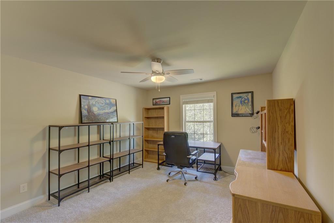
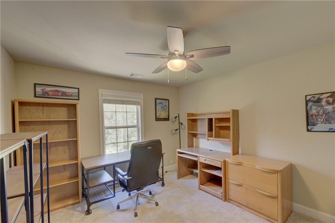
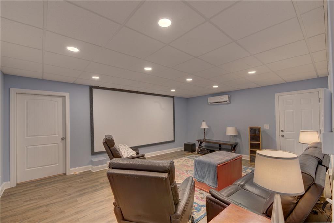
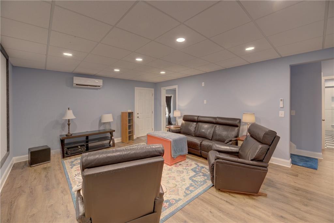
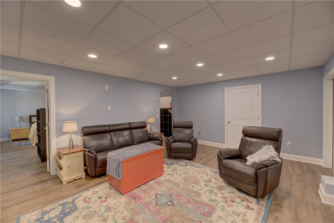
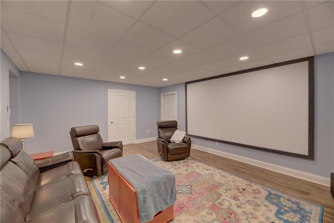
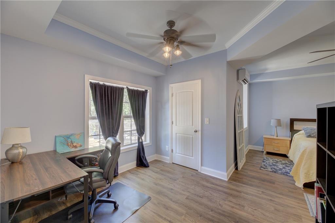
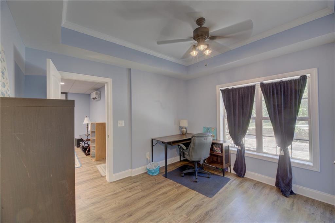
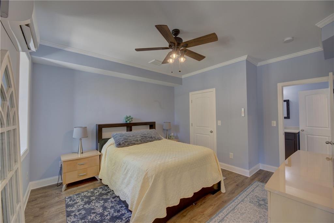
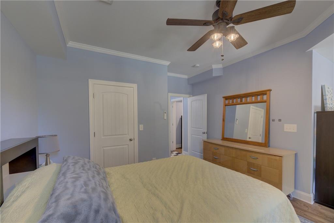
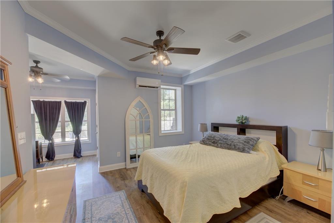
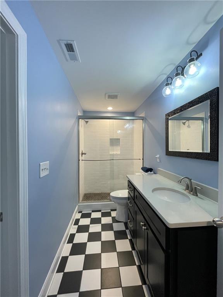
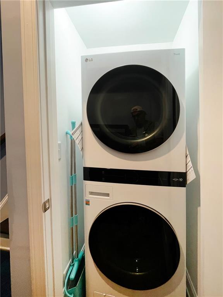
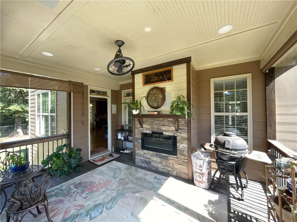
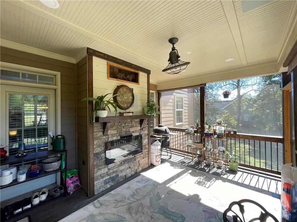
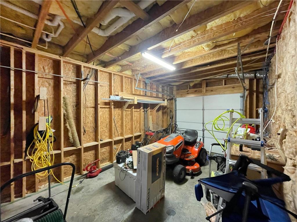
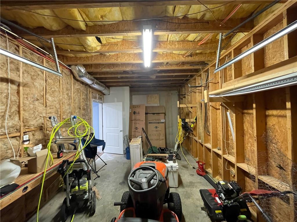
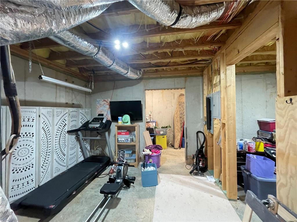
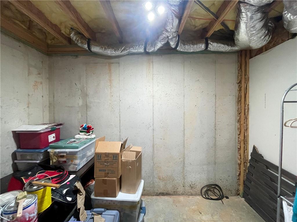

 MLS# 409735662
MLS# 409735662 