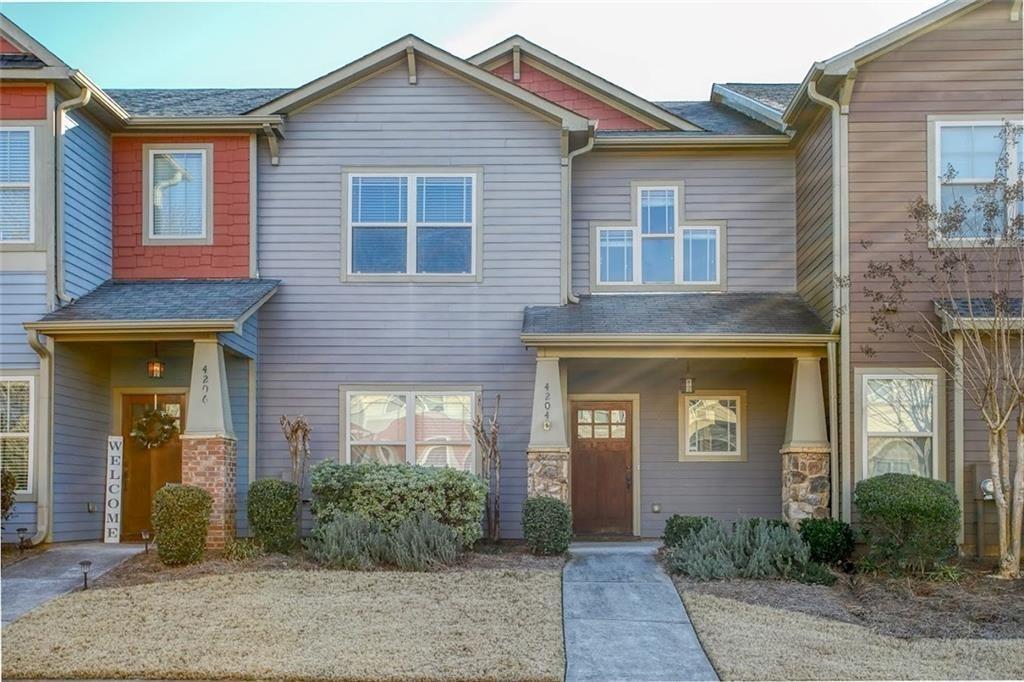Viewing Listing MLS# 407011148
Acworth, GA 30101
- 2Beds
- 2Full Baths
- N/AHalf Baths
- N/A SqFt
- 2004Year Built
- 0.20Acres
- MLS# 407011148
- Residential
- Condominium
- Active
- Approx Time on Market1 month, 11 days
- AreaN/A
- CountyCobb - GA
- Subdivision Madison Place
Overview
Great location in Acworth. Gorgeous well maintained home. Desirable open floor plan. One level living with private patio. Family room with vaulted ceilings and fireplace. Separate Dining Room has chair rail and wainscoting. Sun room features hardwoods and plenty of natural light. Home has been freshly painted throughout. Spacious owner's room with double trey ceiling and ceiling fan. Owner's bathroom includes double vanity, bench seat in shower, linen closet, large walk in closet. New Roof. Great location close to shopping, parks and I-75.
Association Fees / Info
Hoa: Yes
Hoa Fees Frequency: Quarterly
Hoa Fees: 1050
Community Features: None
Association Fee Includes: Sewer, Trash, Water
Bathroom Info
Main Bathroom Level: 2
Total Baths: 2.00
Fullbaths: 2
Room Bedroom Features: Master on Main
Bedroom Info
Beds: 2
Building Info
Habitable Residence: No
Business Info
Equipment: None
Exterior Features
Fence: Privacy
Patio and Porch: Patio
Exterior Features: None
Road Surface Type: Asphalt
Pool Private: No
County: Cobb - GA
Acres: 0.20
Pool Desc: None
Fees / Restrictions
Financial
Original Price: $299,900
Owner Financing: No
Garage / Parking
Parking Features: Garage
Green / Env Info
Green Energy Generation: None
Handicap
Accessibility Features: None
Interior Features
Security Ftr: Security System Owned, Smoke Detector(s)
Fireplace Features: Family Room, Gas Log
Levels: One
Appliances: Dishwasher, Disposal, Gas Range, Gas Water Heater, Microwave, Refrigerator
Laundry Features: Electric Dryer Hookup, Laundry Room, Main Level
Interior Features: Cathedral Ceiling(s), High Ceilings 9 ft Main, Tray Ceiling(s)
Flooring: Carpet, Wood, Other
Spa Features: None
Lot Info
Lot Size Source: Public Records
Lot Features: Front Yard
Lot Size: x
Misc
Property Attached: Yes
Home Warranty: No
Open House
Other
Other Structures: None
Property Info
Construction Materials: Brick Veneer
Year Built: 2,004
Property Condition: Resale
Roof: Composition
Property Type: Residential Attached
Style: Garden (1 Level), Patio Home
Rental Info
Land Lease: No
Room Info
Kitchen Features: Eat-in Kitchen, View to Family Room
Room Master Bathroom Features: Double Vanity,Shower Only
Room Dining Room Features: Separate Dining Room
Special Features
Green Features: Insulation
Special Listing Conditions: None
Special Circumstances: Agent Related to Seller
Sqft Info
Building Area Total: 1612
Building Area Source: Public Records
Tax Info
Tax Amount Annual: 561
Tax Year: 2,023
Tax Parcel Letter: 20-0026-0-206-0
Unit Info
Unit: 3
Utilities / Hvac
Cool System: Ceiling Fan(s), Central Air
Electric: 110 Volts
Heating: Central, Natural Gas
Utilities: Cable Available, Electricity Available, Natural Gas Available, Phone Available, Sewer Available, Underground Utilities, Water Available
Sewer: Public Sewer
Waterfront / Water
Water Body Name: None
Water Source: Public
Waterfront Features: None
Directions
From ATL- I 75 N exit 273, R on Wade Green to L on Hickory Grove. R on Baker Road. L on Eden Ridge.Listing Provided courtesy of Traton Homes Realty, Inc.
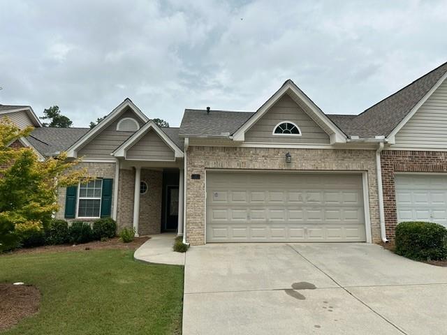
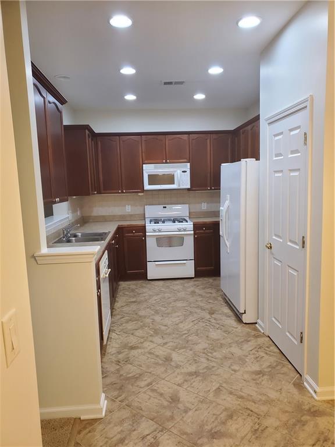
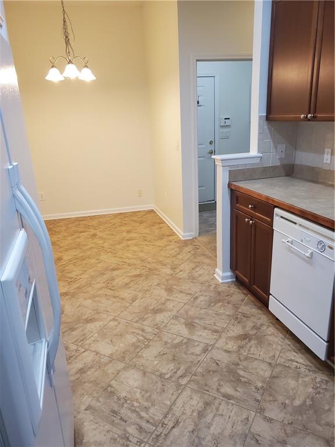
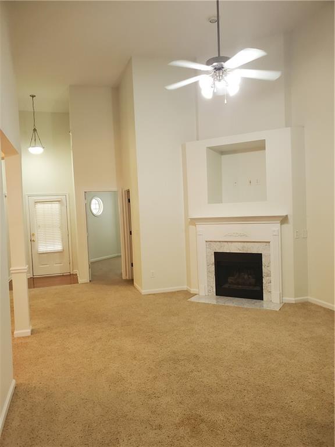
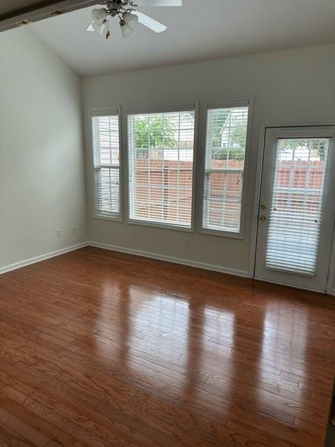
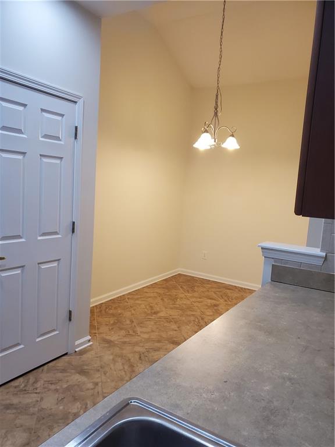
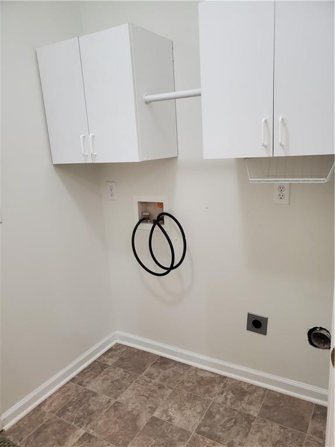
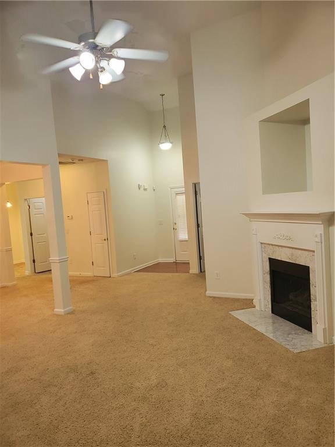
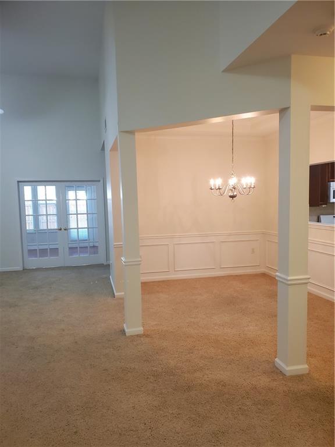
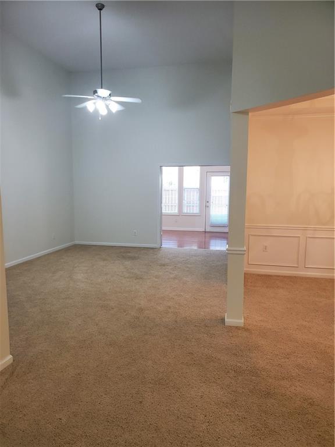
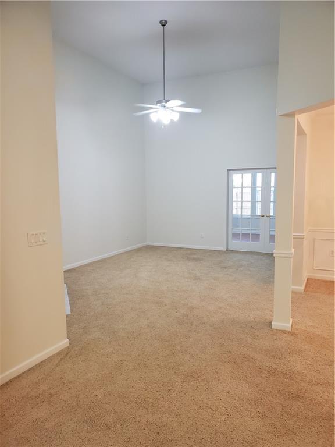
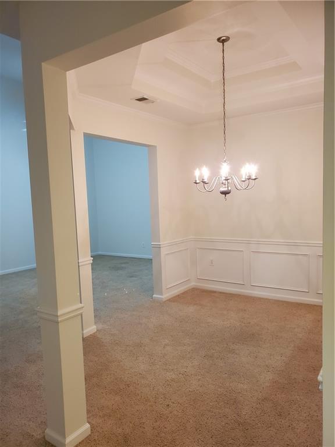
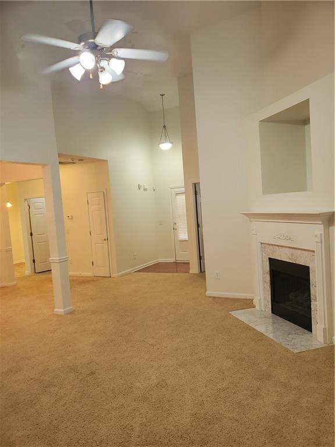
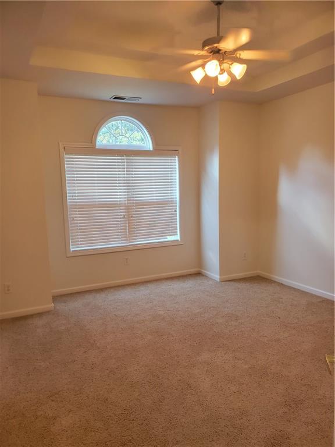
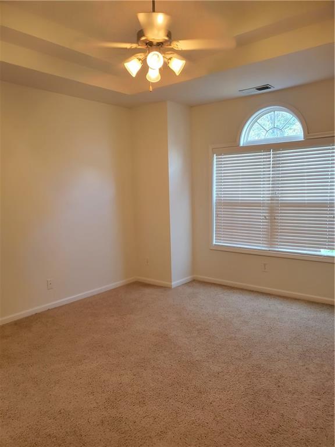
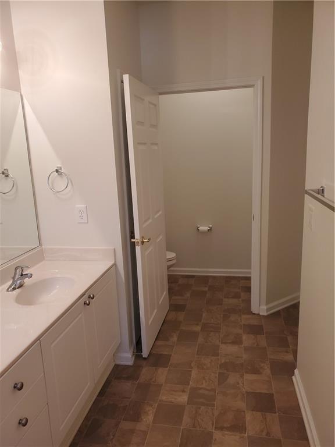
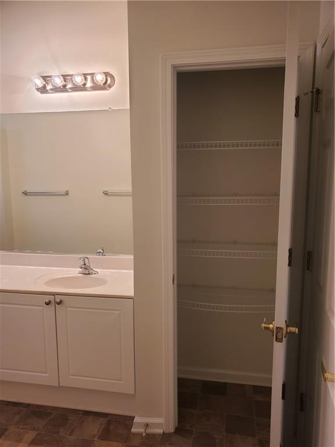
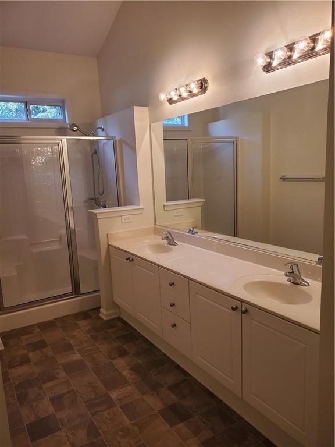
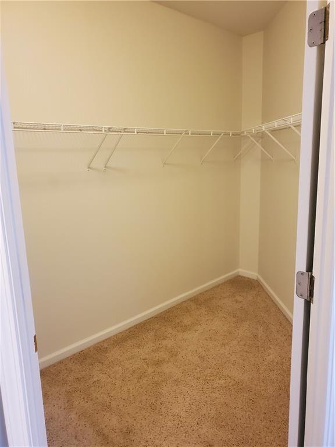
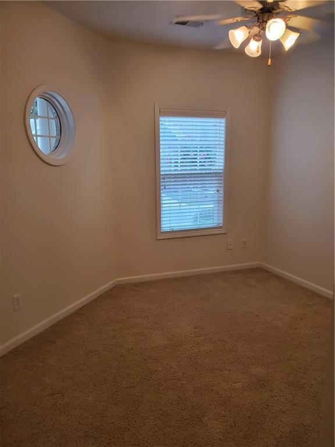
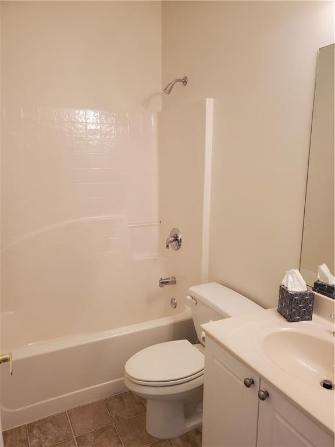
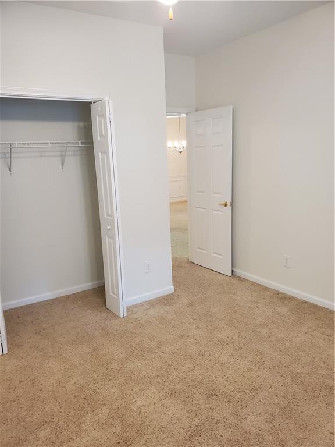
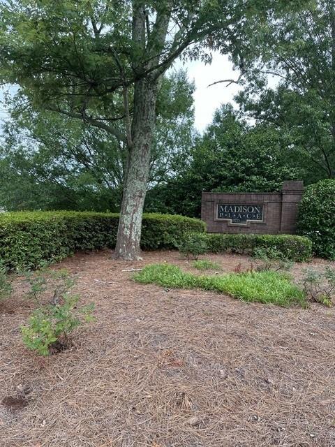
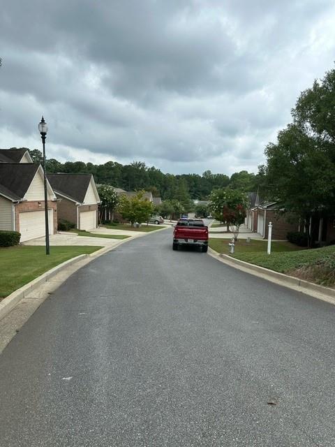
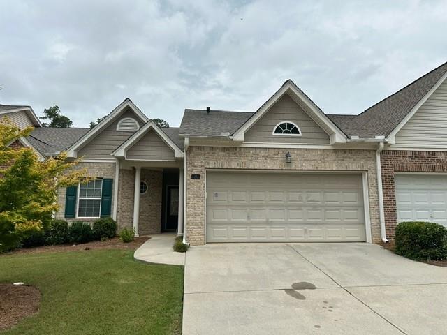
 MLS# 396902235
MLS# 396902235 