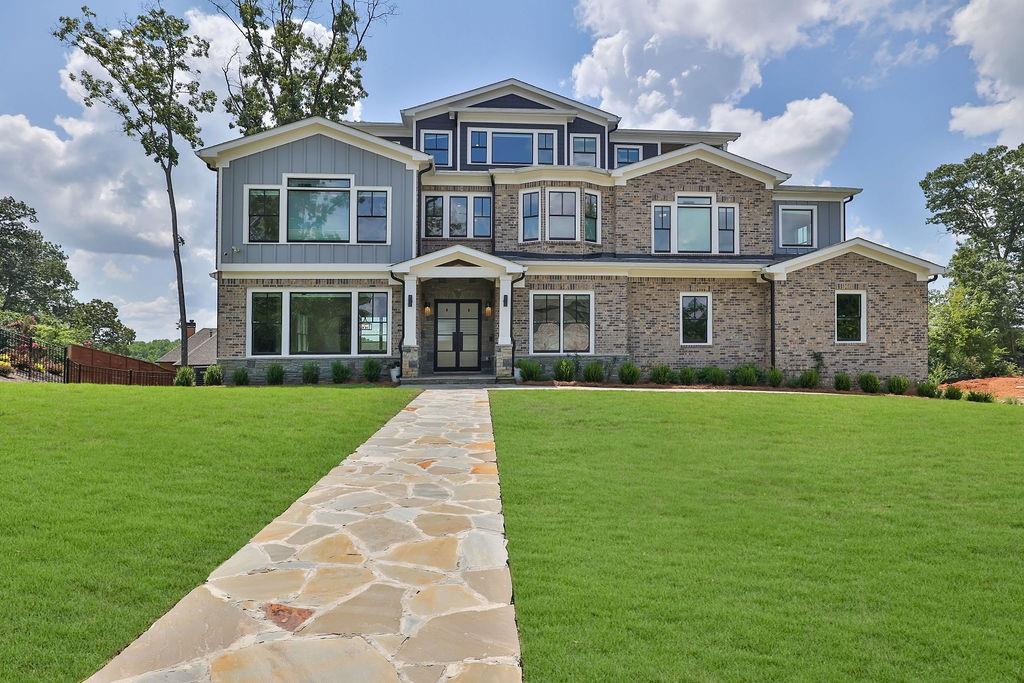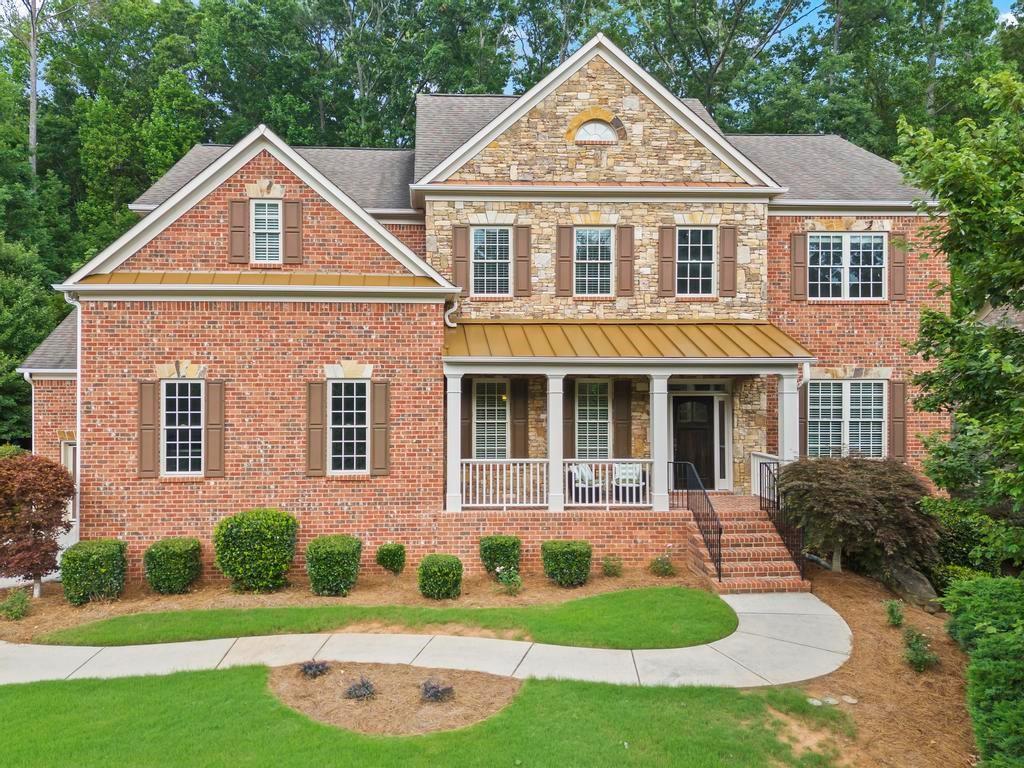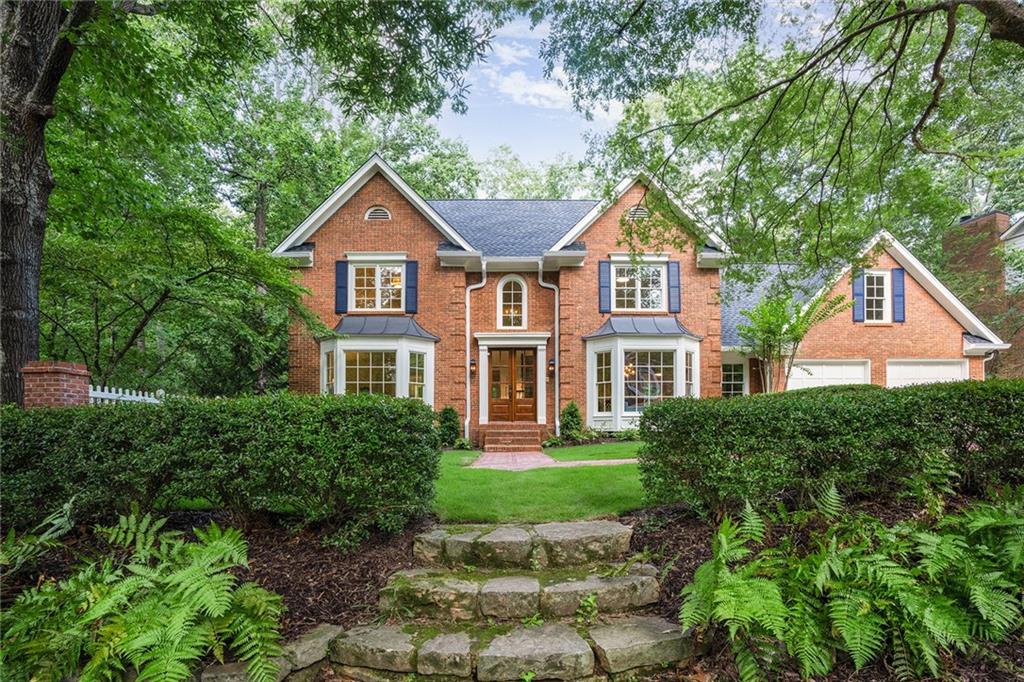Viewing Listing MLS# 407000867
Marietta, GA 30064
- 4Beds
- 4Full Baths
- N/AHalf Baths
- N/A SqFt
- 2024Year Built
- 2.00Acres
- MLS# 407000867
- Residential
- Single Family Residence
- Active
- Approx Time on Market1 month, 6 days
- AreaN/A
- CountyCobb - GA
- Subdivision Ellis
Overview
Welcome to the LaVista plan, a home that epitomizes luxury and comfort, situated on a sprawling 2-acre lot in the highly sought-after Ellis neighborhood. This prime location offers the perfect blend of tranquility and convenience, being just steps away from the historic Kennesaw Mountain National Battlefield Park and a plethora of shopping and dining options. Designed with an open concept layout, this home is perfect for those who love to entertain or simply enjoy spacious living. The main level features a primary suite that serves as a private retreat, complete with custom design elements that elevate the living experience. Hardwood floors flow seamlessly throughout the home, adding a touch of elegance and warmth. The primary suite on the main level is a sanctuary of relaxation. The spa-like primary bath is a standout feature, boasting a free-standing soaking tub and a large, separate shower. These elements combine to create a space where you can unwind and rejuvenate after a long day. In addition to the primary suite, the main level also includes an extra bedroom and bathroom, offering flexibility for guests or a home office. Upstairs, you'll find two more bedrooms and two additional bathrooms, ensuring ample space for family and visitors alike. The home sits on a full, unfinished basement, providing a blank canvas for you to customize according to your needs. Whether you envision a home gym, a media room, or additional living quarters, the possibilities are endless. Living in the Ellis neighborhood means you'll have access to a range of community amenities that enhance your lifestyle. Enjoy the pickleball and tennis courts, swimming pool with clubhouse, walking trails, and two community lakes. The atmosphere is vibrant and welcoming, making it easy to meet neighbors and build lasting relationships. This home is perfect for anyone looking to enjoy a balanced lifestyle. The proximity to Kennesaw Mountain National Battlefield Park offers endless opportunities for outdoor activities, while the nearby shopping and dining options, including the Historic Marietta Square, ensure you have everything you need within reach.
Association Fees / Info
Hoa: Yes
Hoa Fees Frequency: Annually
Hoa Fees: 750
Community Features: Clubhouse, Pickleball, Near Shopping, Fishing, Homeowners Assoc, Lake, Playground, Street Lights
Bathroom Info
Main Bathroom Level: 2
Total Baths: 4.00
Fullbaths: 4
Room Bedroom Features: Master on Main
Bedroom Info
Beds: 4
Building Info
Habitable Residence: No
Business Info
Equipment: None
Exterior Features
Fence: None
Patio and Porch: Deck, Covered
Exterior Features: Private Yard
Road Surface Type: Asphalt
Pool Private: No
County: Cobb - GA
Acres: 2.00
Pool Desc: None
Fees / Restrictions
Financial
Original Price: $1,479,000
Owner Financing: No
Garage / Parking
Parking Features: Garage Door Opener, Garage, Attached
Green / Env Info
Green Energy Generation: None
Handicap
Accessibility Features: None
Interior Features
Security Ftr: Smoke Detector(s), Carbon Monoxide Detector(s)
Fireplace Features: Family Room
Levels: Two
Appliances: Dishwasher, Disposal, Double Oven, Gas Cooktop
Laundry Features: Laundry Room
Interior Features: High Ceilings 10 ft Main, Beamed Ceilings, Double Vanity, Entrance Foyer, Walk-In Closet(s)
Flooring: Ceramic Tile, Hardwood
Spa Features: None
Lot Info
Lot Size Source: Builder
Lot Features: Back Yard, Private, Front Yard
Misc
Property Attached: No
Home Warranty: Yes
Open House
Other
Other Structures: None
Property Info
Construction Materials: Brick Front, Cement Siding
Year Built: 2,024
Property Condition: New Construction
Roof: Shingle
Property Type: Residential Detached
Style: Craftsman
Rental Info
Land Lease: No
Room Info
Kitchen Features: Cabinets Stain, Stone Counters, Pantry Walk-In, Kitchen Island, Pantry, View to Family Room
Room Master Bathroom Features: Soaking Tub,Separate Tub/Shower,Double Vanity
Room Dining Room Features: Separate Dining Room,Open Concept
Special Features
Green Features: None
Special Listing Conditions: None
Special Circumstances: None
Sqft Info
Building Area Total: 4400
Building Area Source: Builder
Tax Info
Tax Parcel Letter: .
Unit Info
Utilities / Hvac
Cool System: Ceiling Fan(s), Central Air
Electric: None
Heating: Forced Air, Natural Gas
Utilities: Underground Utilities
Sewer: Public Sewer
Waterfront / Water
Water Body Name: None
Water Source: Public
Waterfront Features: None
Directions
GPS FriendlyListing Provided courtesy of Coldwell Banker Realty
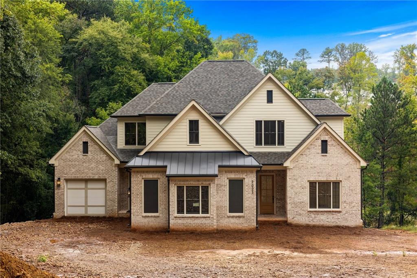
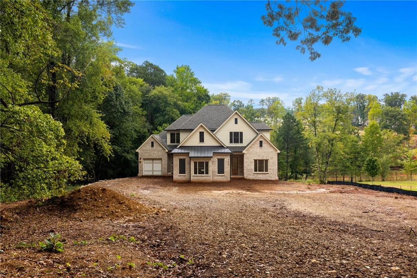
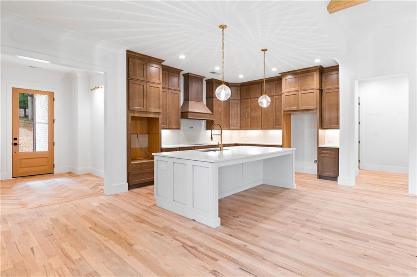
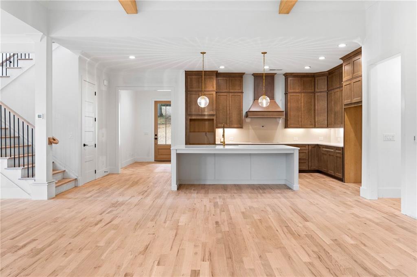
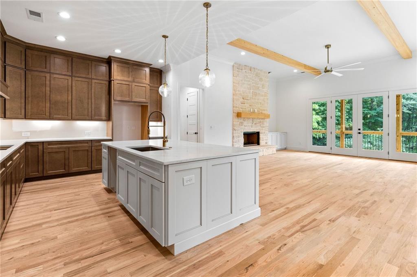
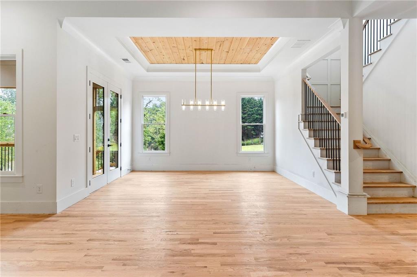
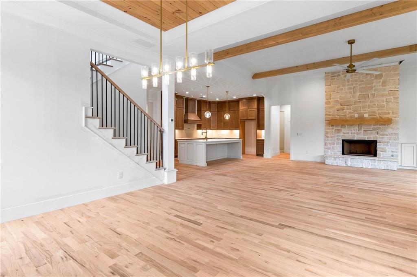
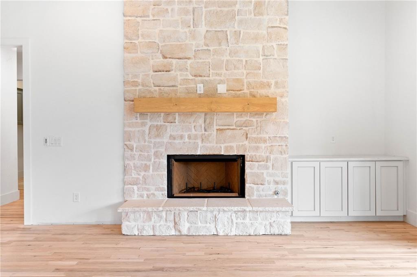
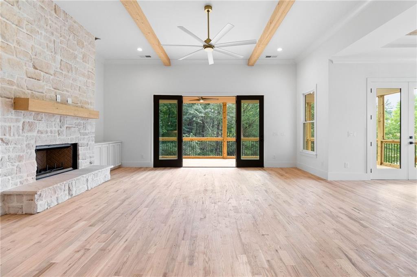
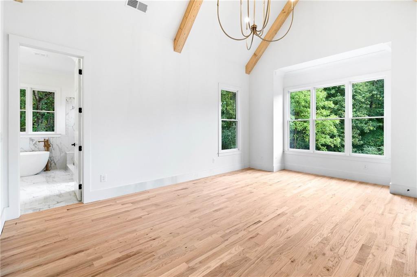
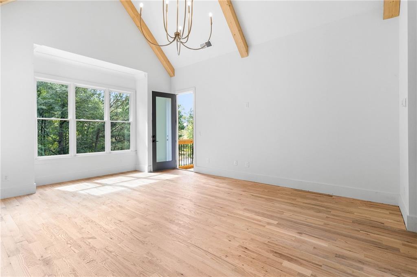
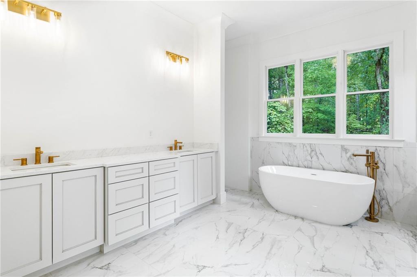
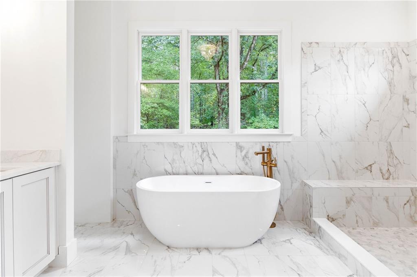
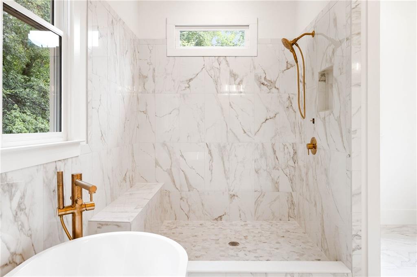
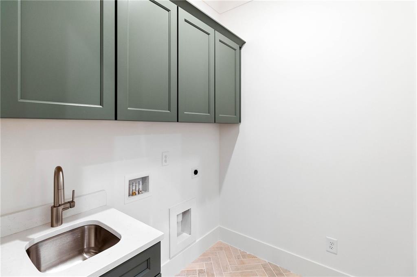
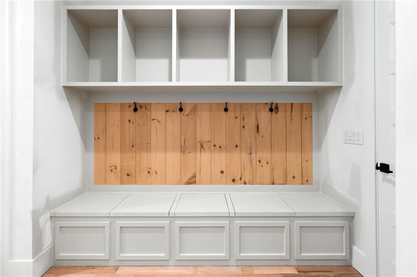
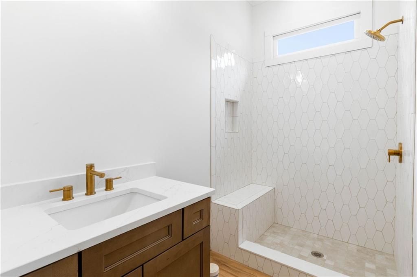
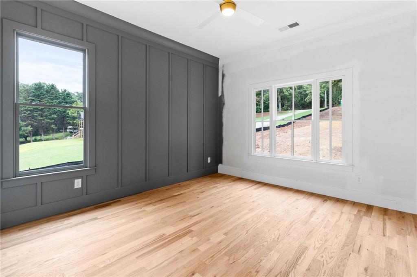
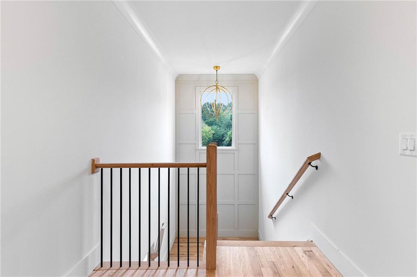
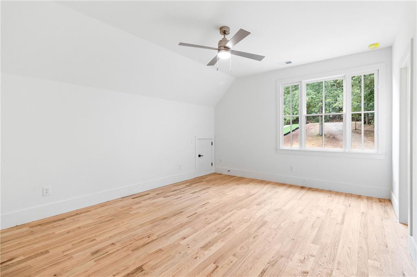
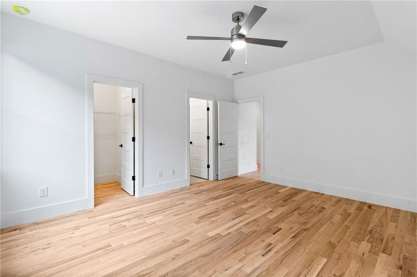
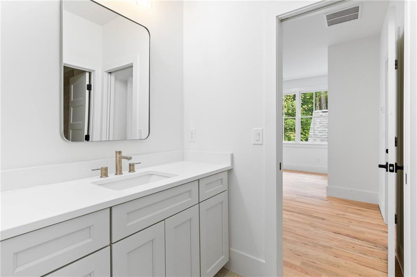
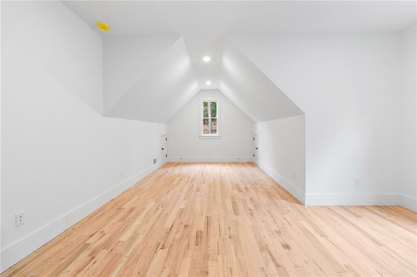
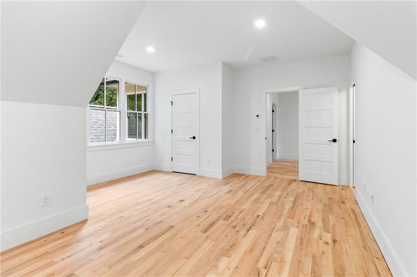
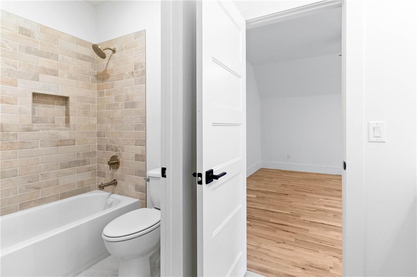
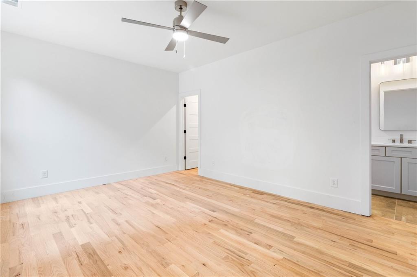
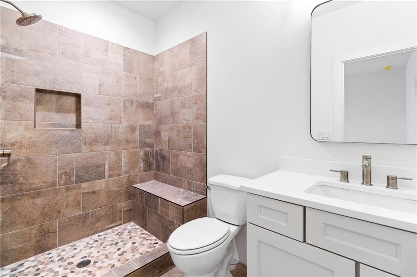
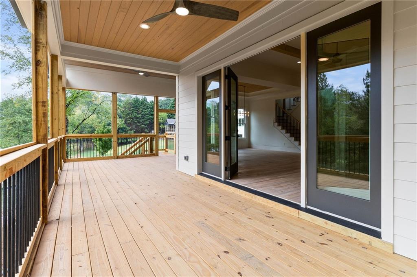
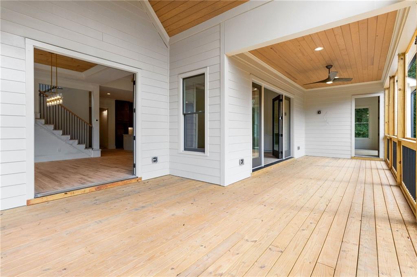
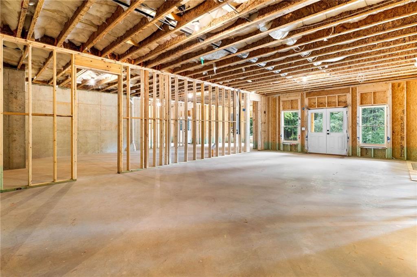
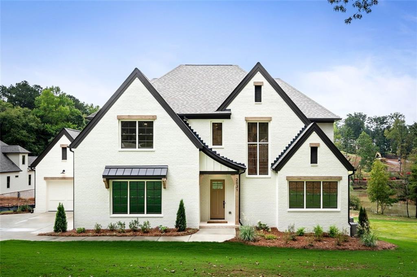
 MLS# 406993213
MLS# 406993213 