Viewing Listing MLS# 406994326
Marietta, GA 30062
- 3Beds
- 3Full Baths
- 1Half Baths
- N/A SqFt
- 2020Year Built
- 0.06Acres
- MLS# 406994326
- Residential
- Townhouse
- Active
- Approx Time on Market1 month, 12 days
- AreaN/A
- CountyCobb - GA
- Subdivision Edenton
Overview
Welcome to your dream home in the heart of prestigious East Cobb! This stunning end-unit townhome in a gated 55+ active adult community offers the perfect blend of casual eloquence, comfort, and convenience. With over-the-top upgrades and a low-maintenance lifestyle, this home is ideal for those who love to travel or simply want to enjoy the finer things in life. Step inside to discover an open floor plan with gorgeous hardwood floors, a spacious living area with a cozy fireplace, and large windows that flood the home with natural light. The living room is open to the gourmet kitchen which is the heart of the home and every chefs dream, featuring stone countertops, stainless steel appliances, an enormous pantry, and the perfect spot for a coffee bar or beverage center.Your luxurious primary suite is conveniently located on the main level, complete with a spa-like bath, wall to wall vanities, a large walk-in closet, that has direct access to the laundry room. Upstairs, youll find two additional large bedrooms with ample closets, two full bathrooms, and a large media/flex room - perfect for relaxing or entertaining. Enjoy the outdoors in your private, beautifully landscaped backyard oasis, offering plenty of space for entertaining or relaxing in and around the covered outdoor room with extended patio with custom brick pavers. Additional upgrades to the home 1858525 new fireplace surround, custom built shelves and cabinets in living room & built-in cantilevered cabinets in media room, custom shades/blinds on all windows, upgraded designer touches throughout the home such as incredible lighting fixtures added to the dining room, living room, breakfast room & guest bath. In addition, a 220-volt garage outlet was added for an electric vehicle, and even a dedicated sauna outlet was added in the loft. The community itself features a serene park with an outdoor fireplace, where you can unwind with friends & neighbors. This truly ""lock-and-leave"" lifestyle in one of East Cobbs only gated communities allows you to enjoy life and not have to hassle with exterior maintenance or lawn maintenance. Minutes to Roswell, Whole Foods and so many quality restaurants & shoppes.
Association Fees / Info
Hoa: Yes
Hoa Fees Frequency: Annually
Hoa Fees: 4800
Community Features: Gated, Homeowners Assoc, Near Schools, Near Shopping, Near Trails/Greenway, Park, Street Lights
Association Fee Includes: Insurance, Maintenance Grounds, Maintenance Structure, Reserve Fund, Termite, Trash
Bathroom Info
Main Bathroom Level: 1
Halfbaths: 1
Total Baths: 4.00
Fullbaths: 3
Room Bedroom Features: Master on Main, Oversized Master
Bedroom Info
Beds: 3
Building Info
Habitable Residence: No
Business Info
Equipment: Irrigation Equipment
Exterior Features
Fence: None
Patio and Porch: Covered, Front Porch, Patio
Exterior Features: None
Road Surface Type: Concrete
Pool Private: No
County: Cobb - GA
Acres: 0.06
Pool Desc: None
Fees / Restrictions
Financial
Original Price: $839,000
Owner Financing: No
Garage / Parking
Parking Features: Attached, Garage, Garage Door Opener, Garage Faces Front, Kitchen Level, Level Driveway
Green / Env Info
Green Energy Generation: None
Handicap
Accessibility Features: Accessible Bedroom, Accessible Doors, Accessible Entrance, Accessible Full Bath, Accessible Hallway(s)
Interior Features
Security Ftr: Fire Alarm, Security Gate, Security System Owned, Smoke Detector(s)
Fireplace Features: Family Room, Gas Log, Gas Starter
Levels: Two
Appliances: Dishwasher, Disposal, Electric Oven, Gas Cooktop, Gas Water Heater, Microwave, Range Hood, Self Cleaning Oven
Laundry Features: Laundry Room, Main Level
Interior Features: Double Vanity, Entrance Foyer, High Ceilings 9 ft Upper, High Ceilings 10 ft Main, High Speed Internet, His and Hers Closets, Tray Ceiling(s), Walk-In Closet(s)
Flooring: Carpet, Ceramic Tile, Hardwood
Spa Features: None
Lot Info
Lot Size Source: Public Records
Lot Features: Back Yard, Corner Lot, Front Yard, Level, Private
Lot Size: x
Misc
Property Attached: Yes
Home Warranty: No
Open House
Other
Other Structures: None
Property Info
Construction Materials: Brick 3 Sides, Fiber Cement
Year Built: 2,020
Builders Name: Edwards Andrews
Property Condition: Resale
Roof: Composition
Property Type: Residential Attached
Style: Traditional
Rental Info
Land Lease: No
Room Info
Kitchen Features: Breakfast Bar, Breakfast Room, Cabinets White, Eat-in Kitchen, Kitchen Island, Pantry Walk-In, Solid Surface Counters, View to Family Room
Room Master Bathroom Features: Double Vanity,Shower Only
Room Dining Room Features: Seats 12+,Separate Dining Room
Special Features
Green Features: None
Special Listing Conditions: None
Special Circumstances: Active Adult Community
Sqft Info
Building Area Total: 3200
Building Area Source: Owner
Tax Info
Tax Amount Annual: 2507
Tax Year: 2,023
Tax Parcel Letter: 16-0390-0-065-0
Unit Info
Unit: 1
Num Units In Community: 1
Utilities / Hvac
Cool System: Ceiling Fan(s), Central Air
Electric: 110 Volts, 220 Volts in Garage
Heating: Central, Forced Air, Natural Gas
Utilities: Cable Available, Electricity Available, Natural Gas Available, Phone Available, Sewer Available, Underground Utilities
Sewer: Public Sewer
Waterfront / Water
Water Body Name: None
Water Source: Public
Waterfront Features: None
Directions
JOHNSON FERRY TO LEFT ON SHALLOWFORD TO RIGHT INTO EDENTONListing Provided courtesy of Keller Williams Realty Signature Partners
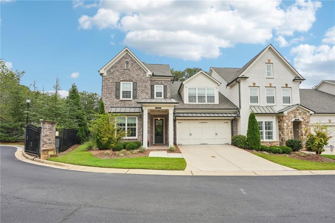
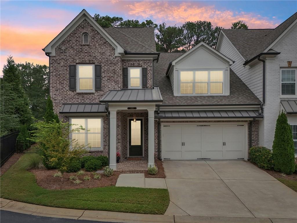
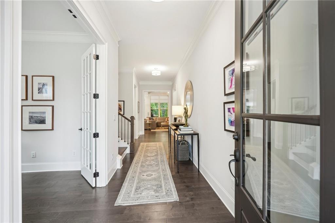
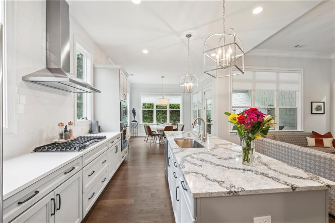
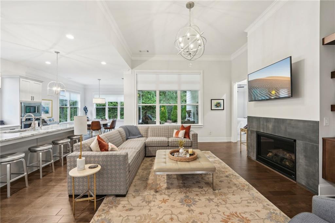
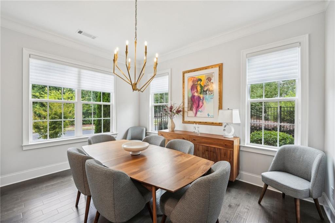
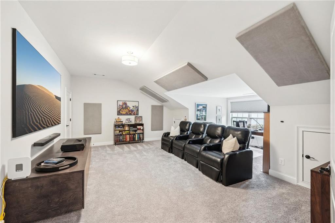
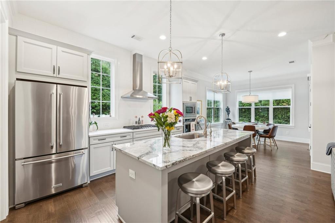
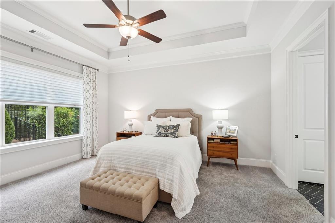
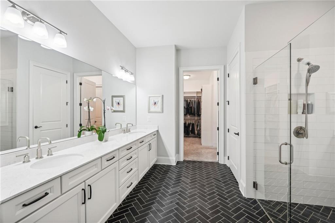
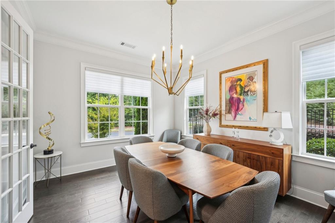
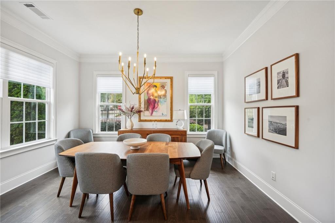
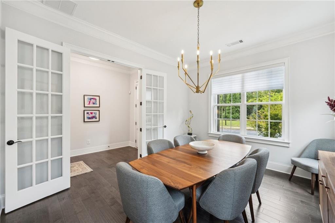
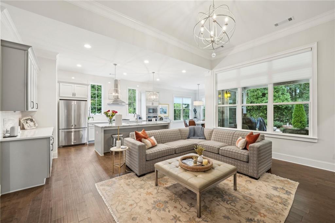
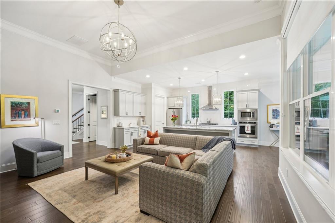
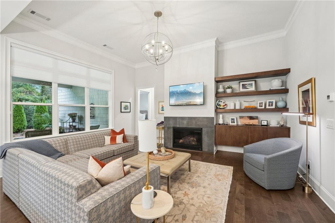
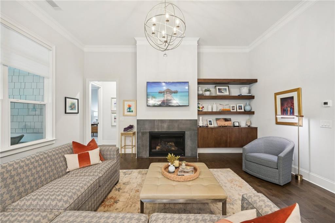
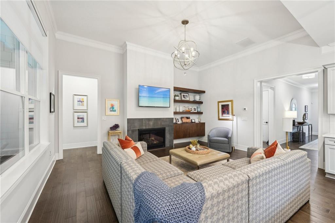
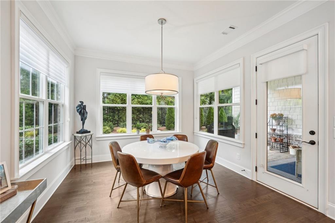
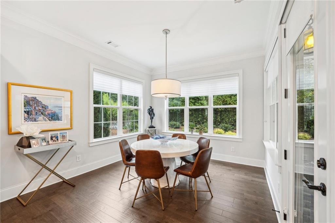
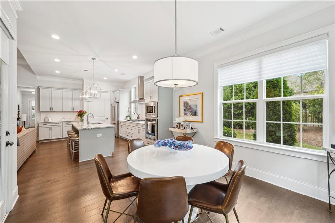
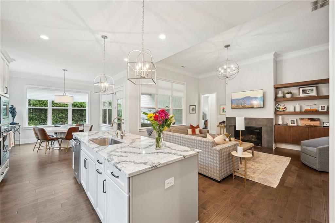
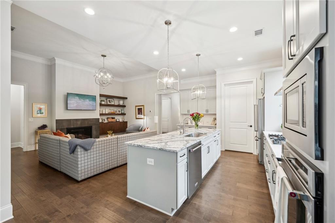
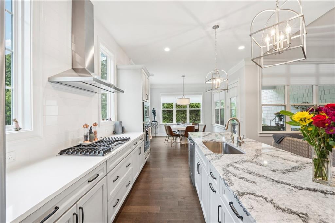
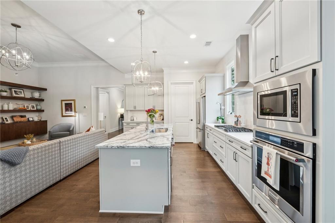
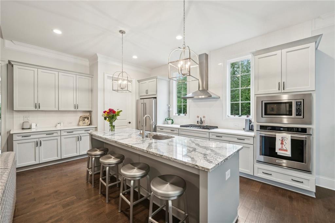
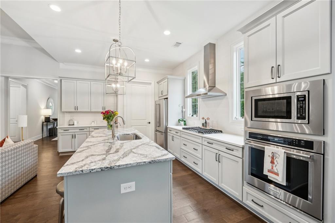
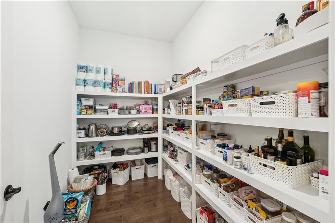
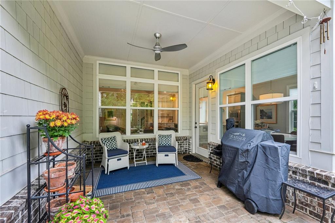
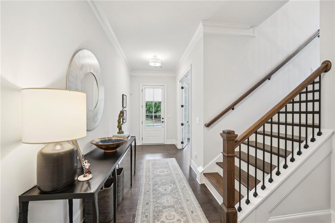
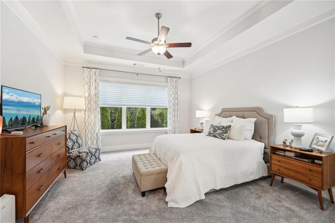
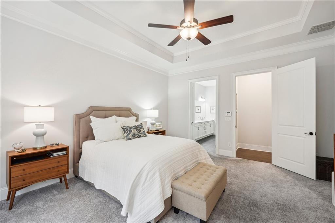
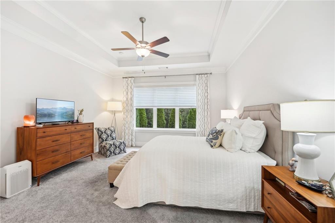
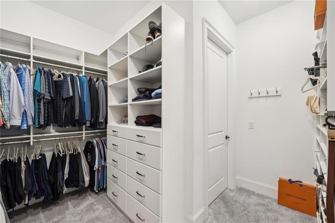
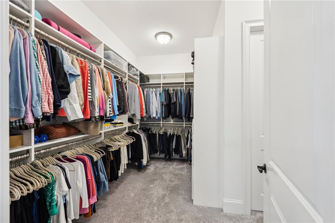
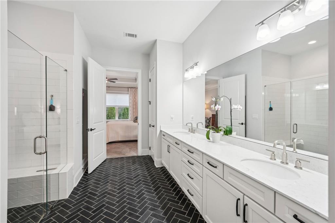
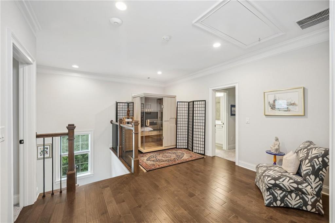
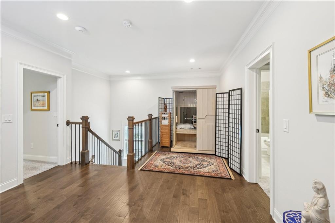
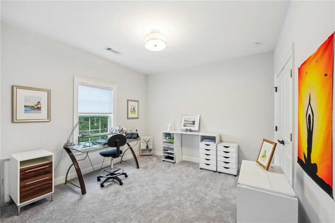
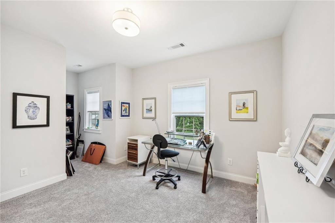
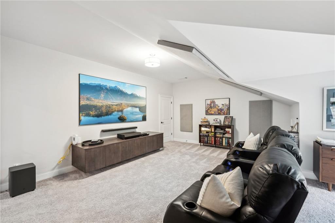
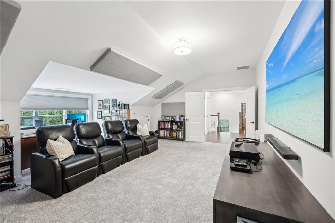
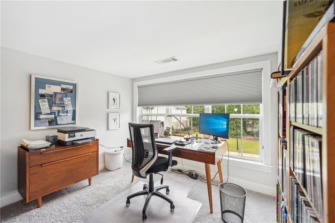
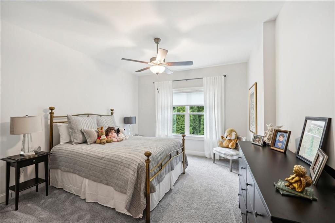
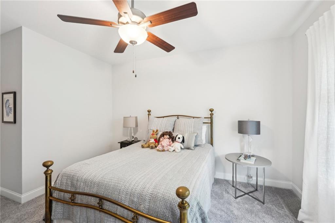
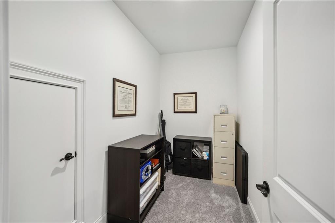
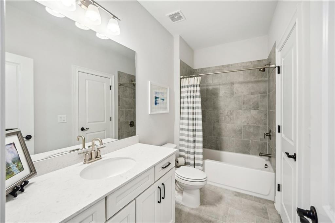
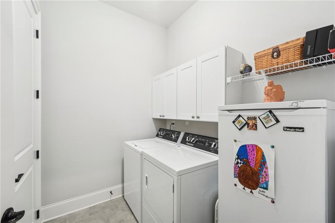
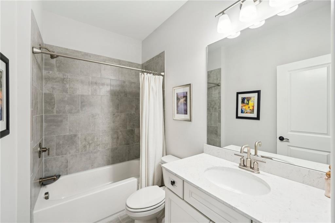
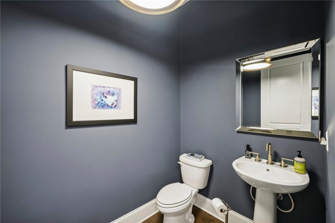
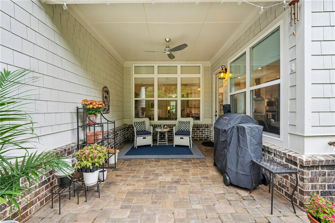
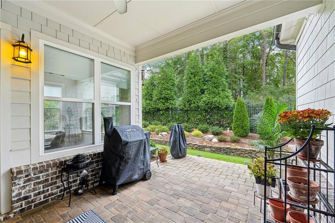
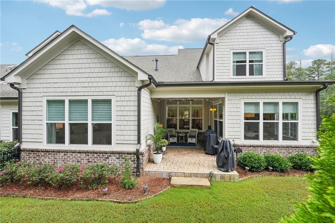
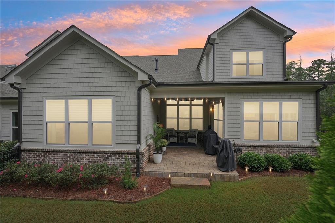
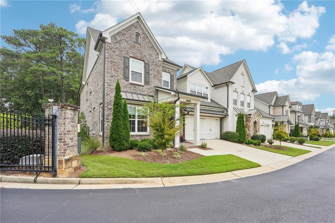
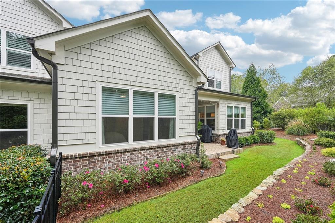
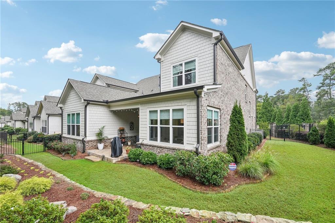
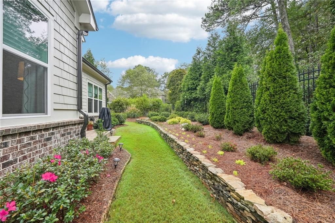
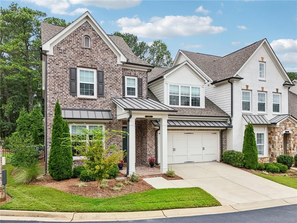
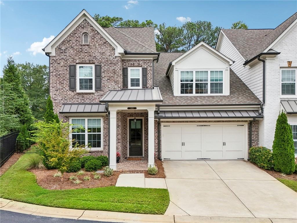
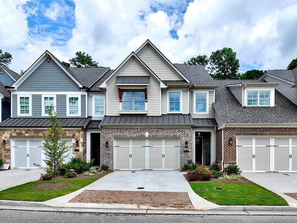
 MLS# 361489800
MLS# 361489800