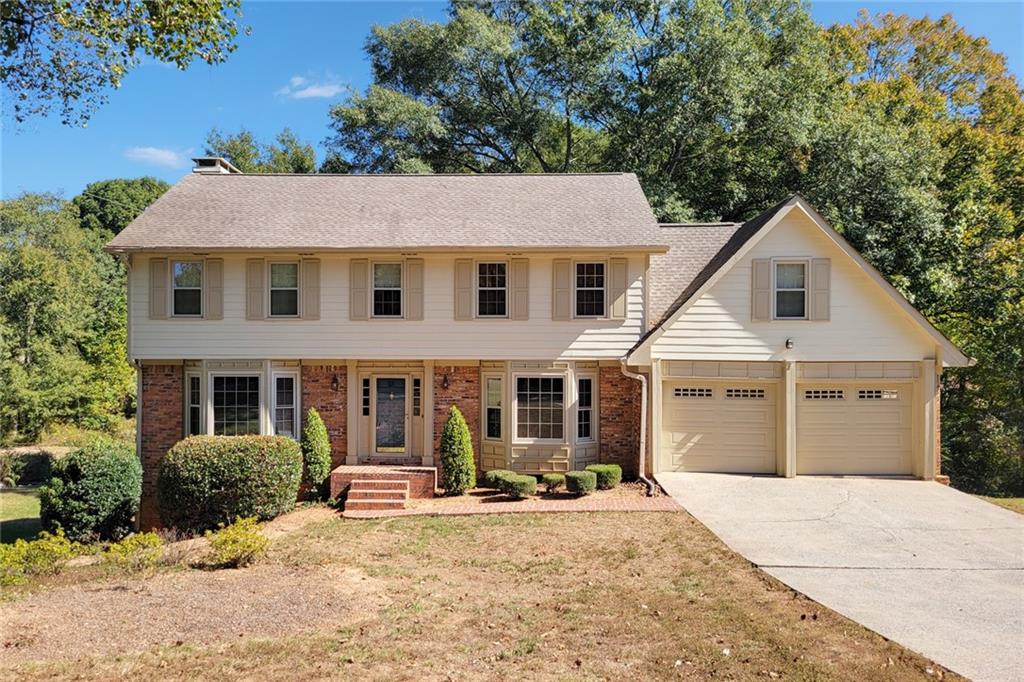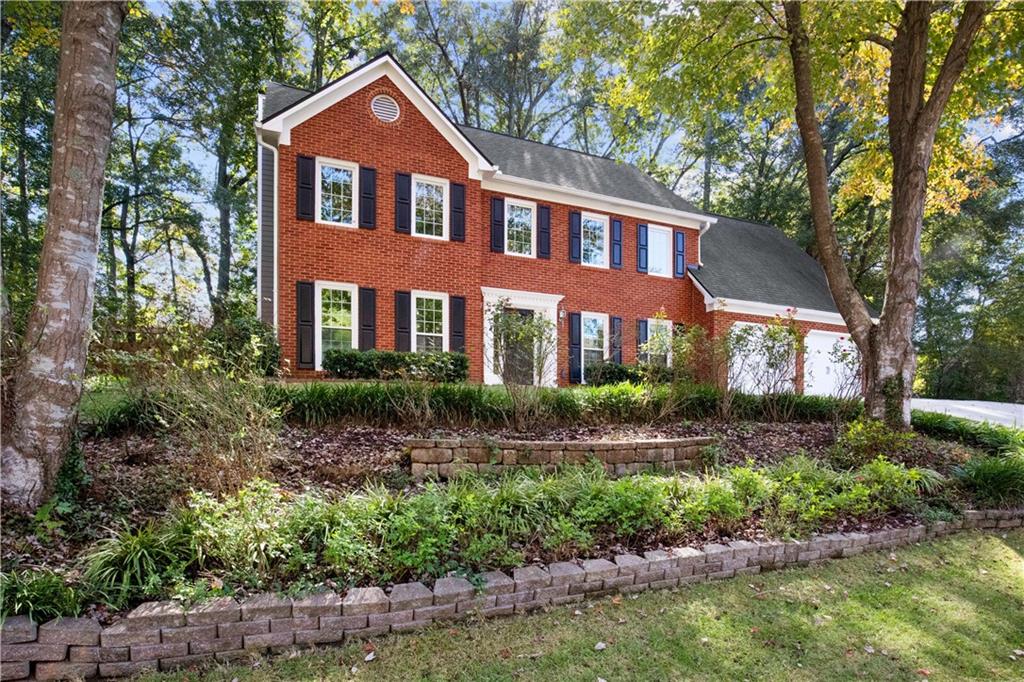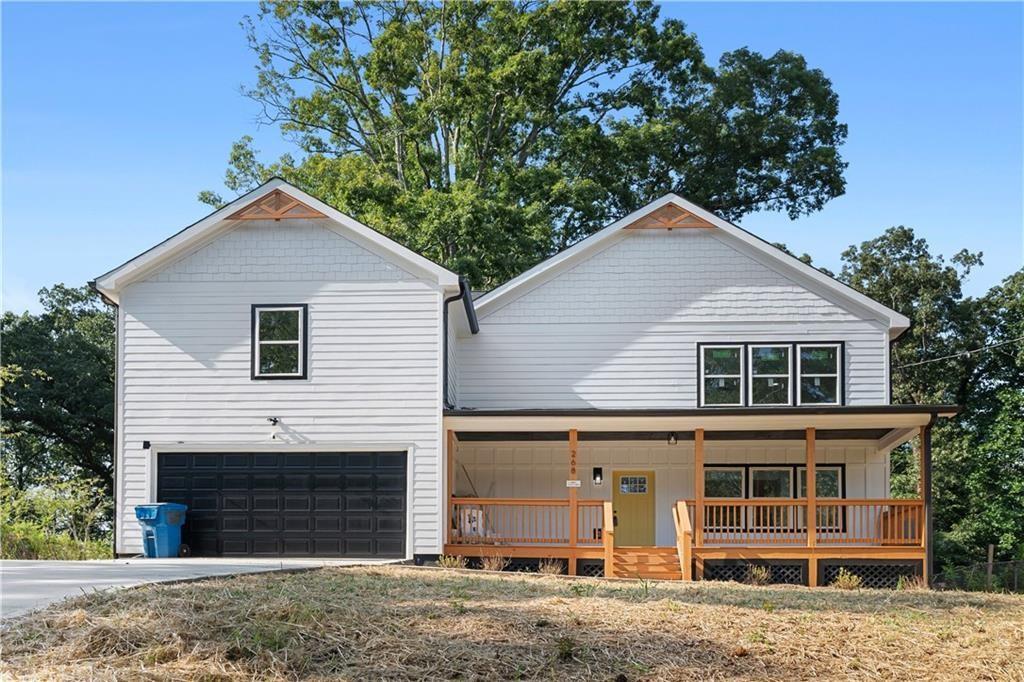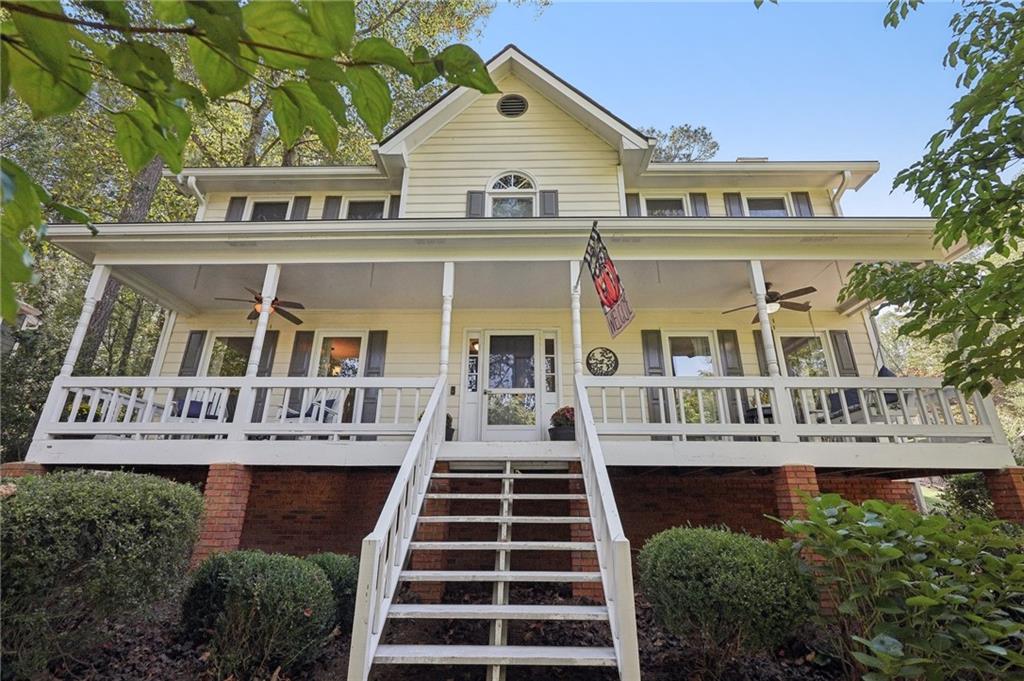Viewing Listing MLS# 406993400
Marietta, GA 30062
- 3Beds
- 2Full Baths
- 1Half Baths
- N/A SqFt
- 1981Year Built
- 0.24Acres
- MLS# 406993400
- Residential
- Single Family Residence
- Pending
- Approx Time on Market1 month, 14 days
- AreaN/A
- CountyCobb - GA
- Subdivision Brandon Park
Overview
*****Price Drop and Motivated Seller - you will not find this value in Pope High School.****** Don't wait to see this adorable, renovated traditional on an amazing and quiet cul de sac lot! This 3 bedroom/2.5 bath home has been fully renovated with updated kitchen and baths, newer windows, new HVAC, new electrical panel, hardwood floors and a new hot water heater. The open concept kitchem area allows the chef in the family to not miss out on all the action! In addition to an eat in kitche, there is a separate formal dining area, living room and family room! Lots of space to spread out! Or enjoy the lovely summer and fall evenings on the cozy screened back porch! The fully fenced back yard has plenty of room for activities, fire pit nights or barbeques on the back deck! No HOA means the ability to make changes as you see fit or the option to bring in rental income if this is an investment property. And don't forget about the highly sought after schools it is zoned for! Don't miss out on this amazing home!
Association Fees / Info
Hoa: No
Community Features: None
Bathroom Info
Halfbaths: 1
Total Baths: 3.00
Fullbaths: 2
Room Bedroom Features: None
Bedroom Info
Beds: 3
Building Info
Habitable Residence: No
Business Info
Equipment: None
Exterior Features
Fence: Back Yard
Patio and Porch: Deck, Front Porch, Screened
Exterior Features: Private Yard
Road Surface Type: Paved
Pool Private: No
County: Cobb - GA
Acres: 0.24
Pool Desc: None
Fees / Restrictions
Financial
Original Price: $535,000
Owner Financing: No
Garage / Parking
Parking Features: Driveway, Garage, Garage Faces Side, Kitchen Level, Level Driveway
Green / Env Info
Green Energy Generation: None
Handicap
Accessibility Features: None
Interior Features
Security Ftr: None
Fireplace Features: Family Room, Gas Starter
Levels: Two
Appliances: Dishwasher, Disposal, Gas Cooktop, Gas Water Heater, Range Hood, Refrigerator
Laundry Features: Laundry Room, Main Level
Interior Features: Bookcases, Disappearing Attic Stairs, Double Vanity, Entrance Foyer, High Speed Internet
Flooring: Carpet, Ceramic Tile, Hardwood
Spa Features: None
Lot Info
Lot Size Source: Public Records
Lot Features: Back Yard, Cul-De-Sac, Front Yard, Landscaped, Private
Misc
Property Attached: No
Home Warranty: No
Open House
Other
Other Structures: Shed(s)
Property Info
Construction Materials: Cement Siding, Frame
Year Built: 1,981
Property Condition: Resale
Roof: Shingle
Property Type: Residential Detached
Style: Traditional
Rental Info
Land Lease: No
Room Info
Kitchen Features: Breakfast Bar, Cabinets White, Eat-in Kitchen, Kitchen Island, Pantry, Solid Surface Counters, View to Family Room
Room Master Bathroom Features: Double Vanity,Shower Only
Room Dining Room Features: Separate Dining Room
Special Features
Green Features: None
Special Listing Conditions: None
Special Circumstances: None
Sqft Info
Building Area Total: 1792
Building Area Source: Public Records
Tax Info
Tax Amount Annual: 4195
Tax Year: 2,024
Tax Parcel Letter: 16-0603-0-025-0
Unit Info
Utilities / Hvac
Cool System: Ceiling Fan(s), Central Air
Electric: None
Heating: Forced Air, Natural Gas
Utilities: Cable Available, Electricity Available, Natural Gas Available, Phone Available, Sewer Available, Underground Utilities, Water Available
Sewer: Public Sewer
Waterfront / Water
Water Body Name: None
Water Source: Public
Waterfront Features: None
Directions
I-75N to Canton Hwy; Canton Hwy to Sandy Plains Rd.; Right on Sandy Plains Rd.; Take Sandy Plains Rd to Right on Post Oak Tritt Rd.; Take 3rd exit on circle to Hembree Rd.; Take a Left on Branford Ct.; Home is down around the bed in the cul de sac.Listing Provided courtesy of Ansley Real Estate| Christie's International Real Estate
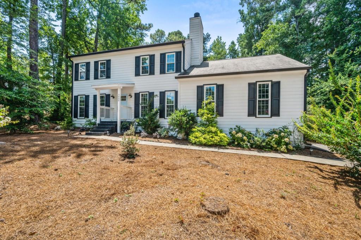
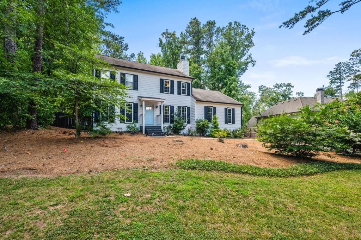
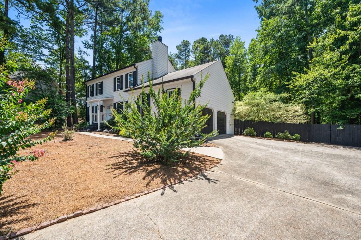
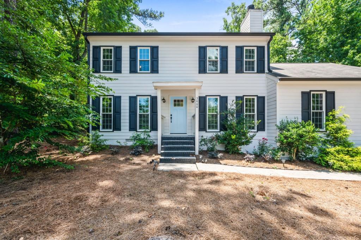
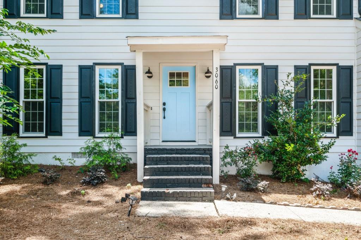
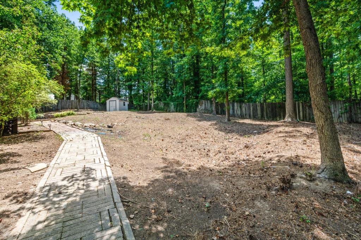
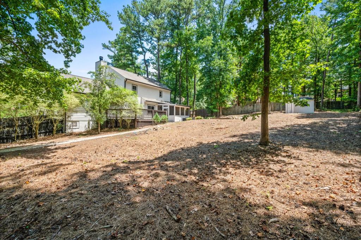
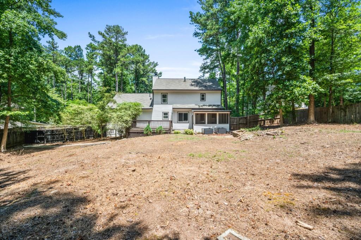
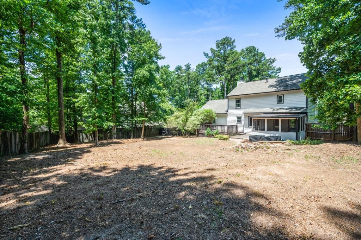
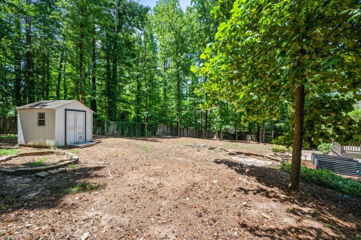
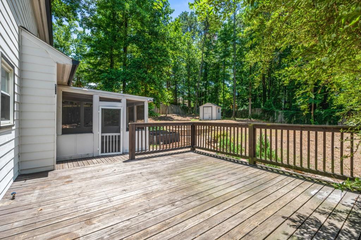
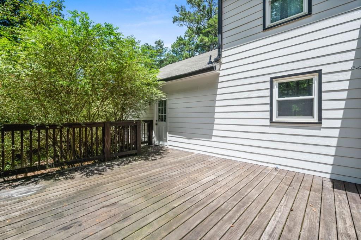
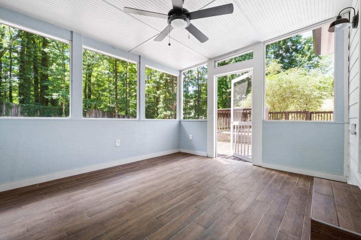
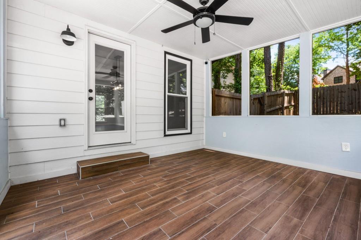
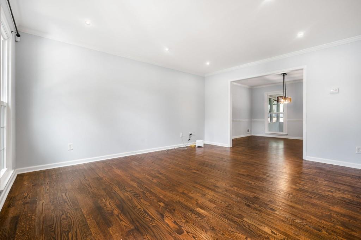
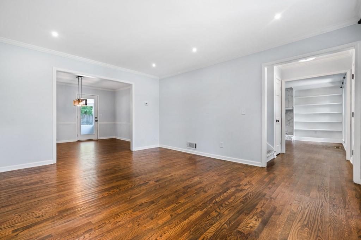
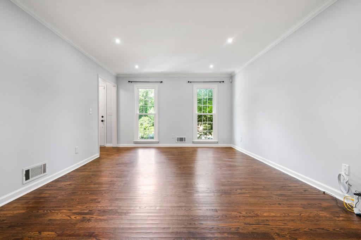
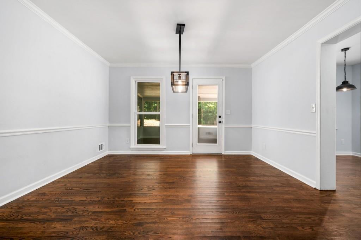
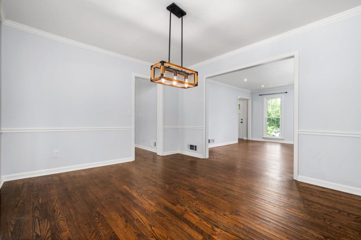
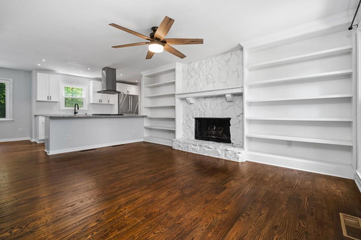
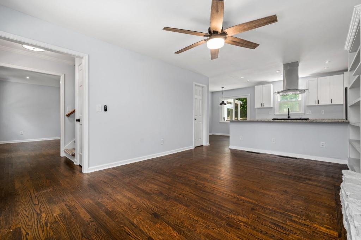
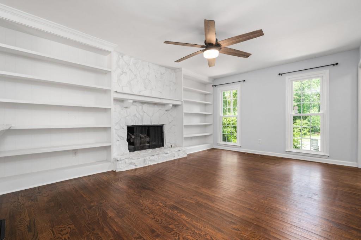
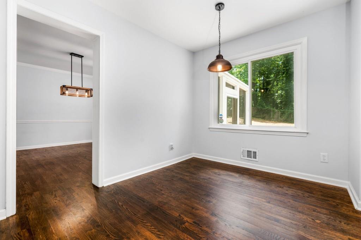
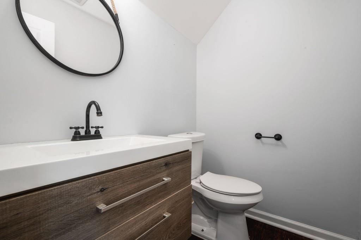
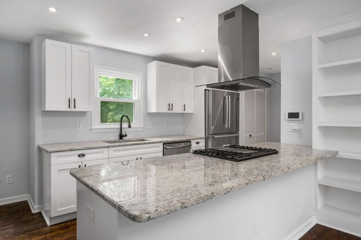
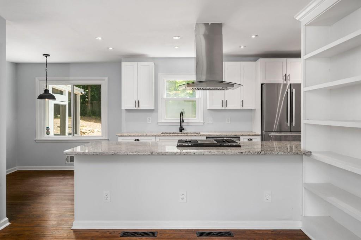
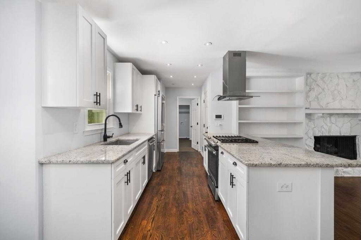
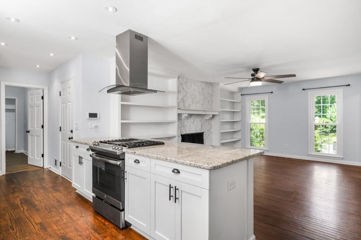
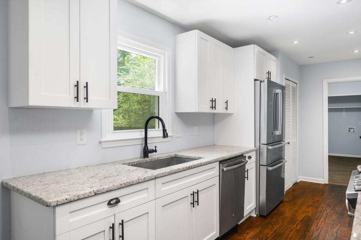
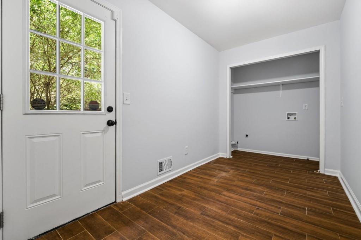
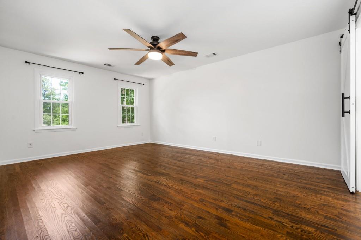
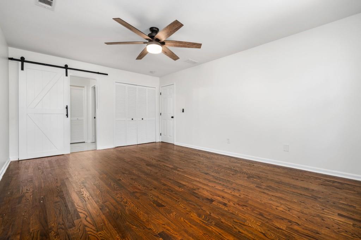
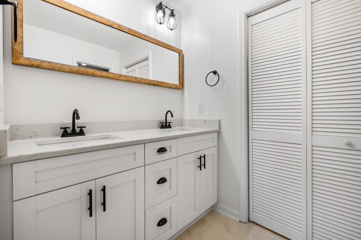
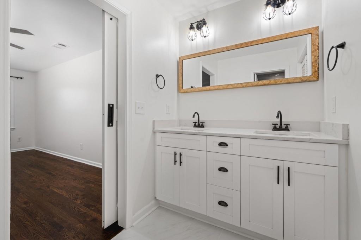
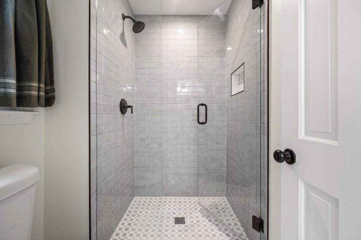
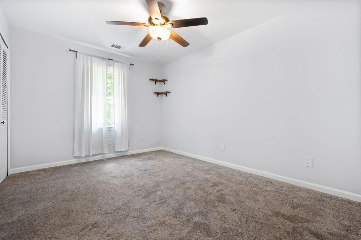
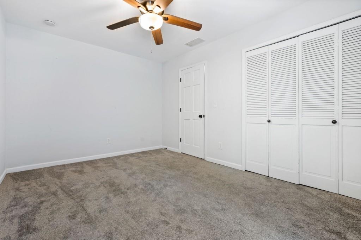
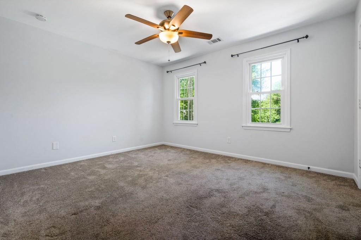
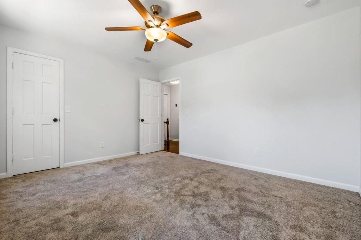
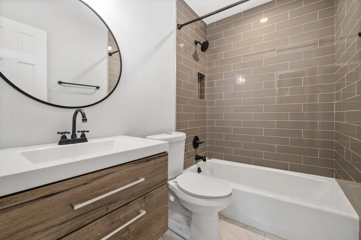
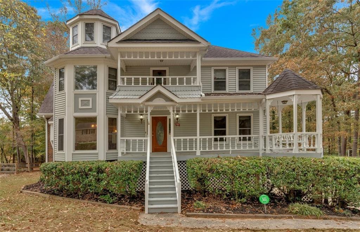
 MLS# 410249081
MLS# 410249081 