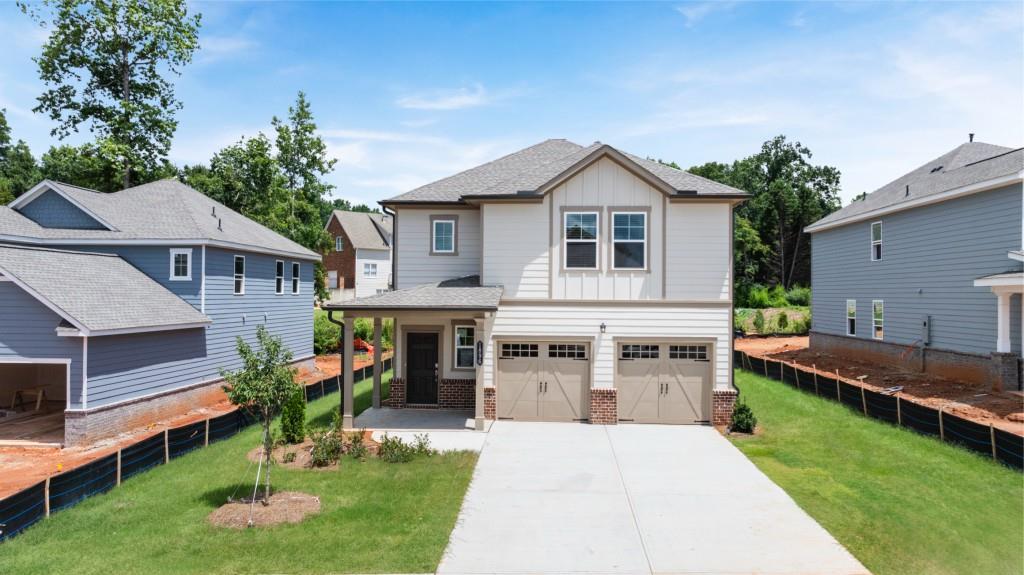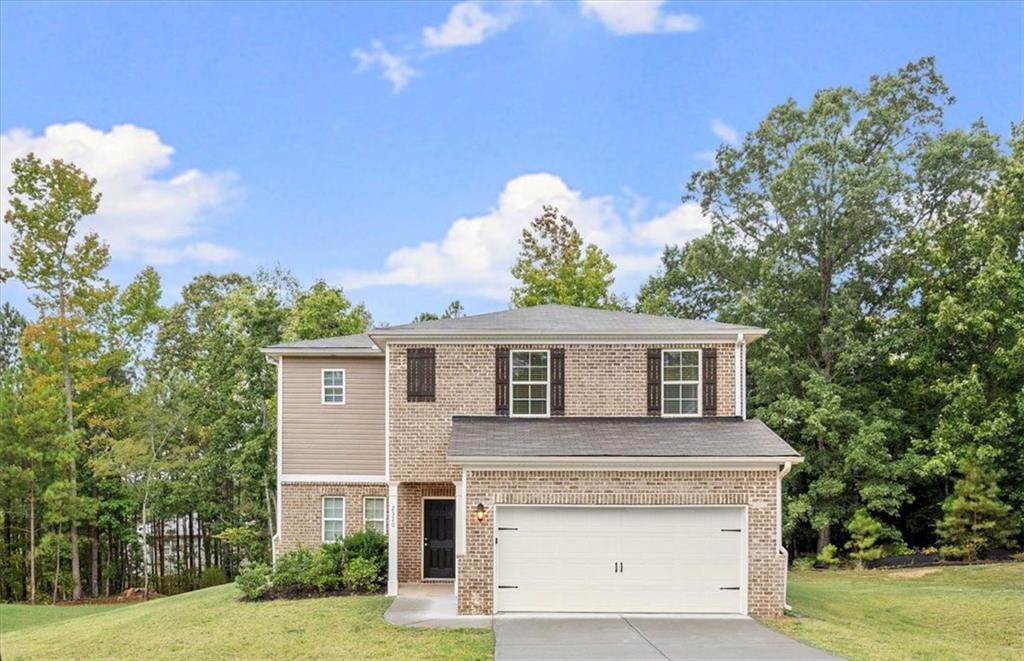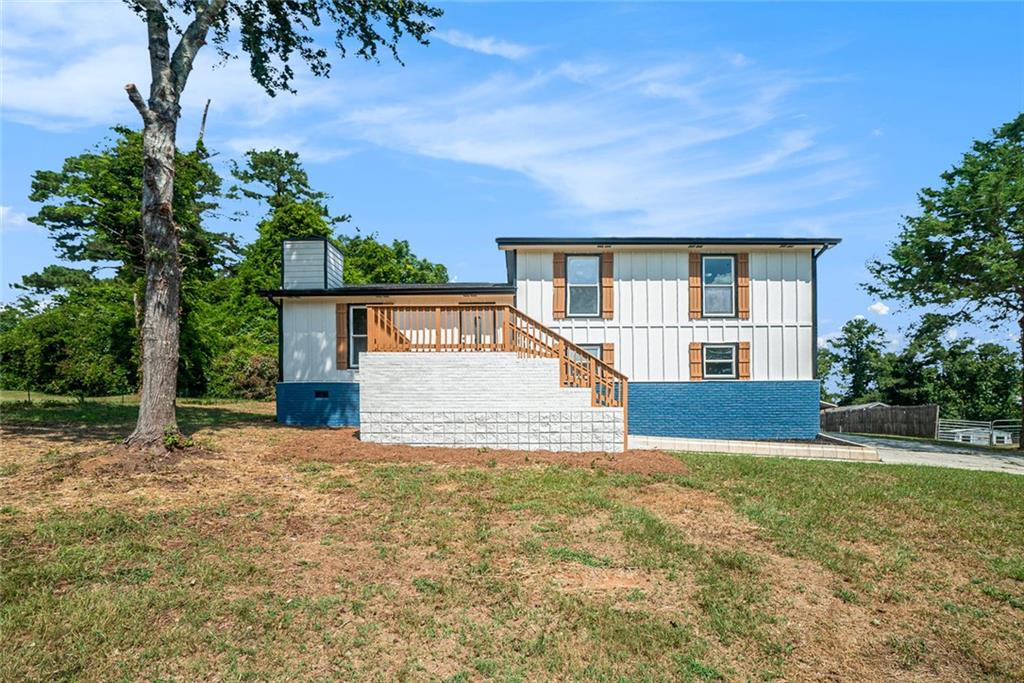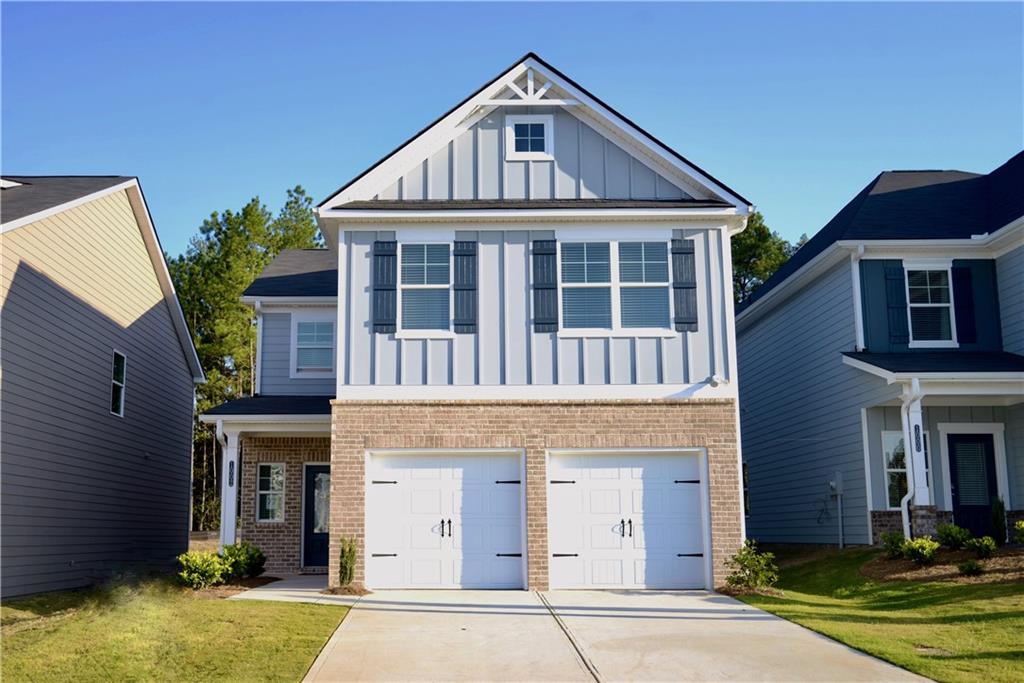Viewing Listing MLS# 406993114
Conyers, GA 30013
- 4Beds
- 2Full Baths
- 1Half Baths
- N/A SqFt
- 1993Year Built
- 0.83Acres
- MLS# 406993114
- Residential
- Single Family Residence
- Pending
- Approx Time on Market26 days
- AreaN/A
- CountyRockdale - GA
- Subdivision Druids Keep
Overview
This spacious, yet cozy, well-maintained home provides great value for the price. This home features a two-story foyer, a separate dining room, a kitchen and a breakfast nook opening to a large family room with a fireplace and a bay window for lots of natural light. The primary bedroom on the main level features trey ceilings, a double vanity, a whirlpool tub, a separate shower, and dual closets. Three more nice-sized bedrooms and a full bath upstairs. A partially finished daylight basement offers room for expansion and/or lots of storage. Relax on one of your two decks overlooking a large landscaped private backyard off the primary bedroom, or just off the family room. Two-car garage. This home sits on a serene cul-de-sac private lot, with no HOA. This home is priced to sell and will be an amazing home for a new owner!The photo(s) contained in this listing may have been created or enhanced using virtual staging software and therefore may not accurately reflect the current features in the room/home.
Association Fees / Info
Hoa: No
Community Features: None
Bathroom Info
Main Bathroom Level: 1
Halfbaths: 1
Total Baths: 3.00
Fullbaths: 2
Room Bedroom Features: Master on Main
Bedroom Info
Beds: 4
Building Info
Habitable Residence: No
Business Info
Equipment: None
Exterior Features
Fence: Back Yard, Chain Link
Patio and Porch: Deck, Rear Porch
Exterior Features: Private Yard, Private Entrance
Road Surface Type: Asphalt
Pool Private: No
County: Rockdale - GA
Acres: 0.83
Pool Desc: None
Fees / Restrictions
Financial
Original Price: $359,000
Owner Financing: No
Garage / Parking
Parking Features: Attached, Garage Door Opener, Driveway, Garage Faces Front, Garage
Green / Env Info
Green Energy Generation: None
Handicap
Accessibility Features: None
Interior Features
Security Ftr: Carbon Monoxide Detector(s), Smoke Detector(s)
Fireplace Features: Family Room, Masonry, Gas Starter
Levels: Three Or More
Appliances: Gas Range, Dishwasher, Refrigerator, Gas Water Heater, Gas Oven, Microwave
Laundry Features: In Kitchen, Main Level, Laundry Room
Interior Features: Entrance Foyer 2 Story, Double Vanity, High Speed Internet, Entrance Foyer, His and Hers Closets, Tray Ceiling(s), Walk-In Closet(s)
Flooring: Carpet, Ceramic Tile, Hardwood, Other
Spa Features: None
Lot Info
Lot Size Source: Public Records
Lot Features: Back Yard, Cul-De-Sac, Landscaped, Front Yard, Wooded
Misc
Property Attached: No
Home Warranty: No
Open House
Other
Other Structures: None
Property Info
Construction Materials: Brick Front, Cement Siding
Year Built: 1,993
Property Condition: Resale
Roof: Composition
Property Type: Residential Detached
Style: Traditional
Rental Info
Land Lease: No
Room Info
Kitchen Features: Cabinets Stain, Laminate Counters, Eat-in Kitchen, Pantry, View to Family Room
Room Master Bathroom Features: Double Vanity,Separate His/Hers,Separate Tub/Showe
Room Dining Room Features: Separate Dining Room
Special Features
Green Features: None
Special Listing Conditions: None
Special Circumstances: None
Sqft Info
Building Area Total: 2596
Building Area Source: Public Records
Tax Info
Tax Amount Annual: 2185
Tax Year: 2,023
Tax Parcel Letter: 080-C-01-0244
Unit Info
Utilities / Hvac
Cool System: Ceiling Fan(s), Central Air
Electric: None
Heating: Central, Natural Gas
Utilities: Cable Available, Electricity Available, Natural Gas Available, Underground Utilities, Water Available
Sewer: Septic Tank
Waterfront / Water
Water Body Name: None
Water Source: Public
Waterfront Features: Pond
Directions
Please use GPSListing Provided courtesy of Coldwell Banker Realty
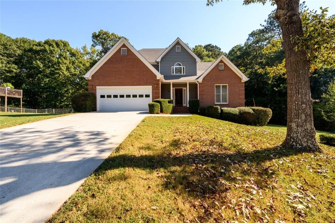
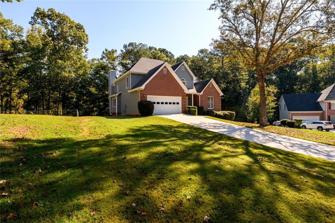
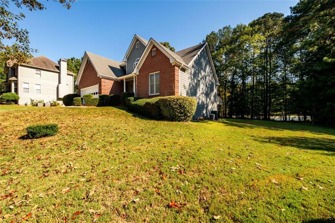
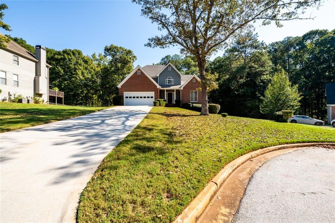
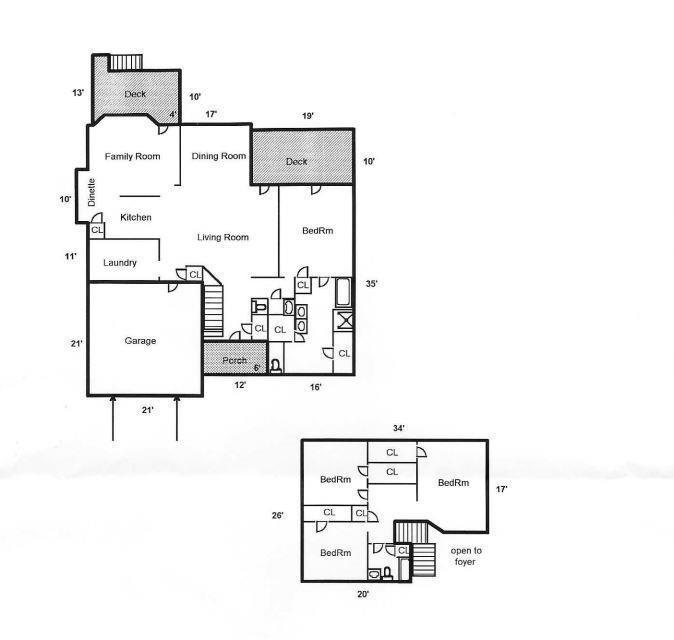
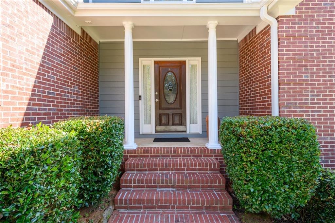
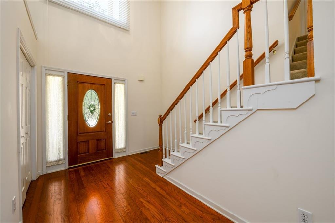
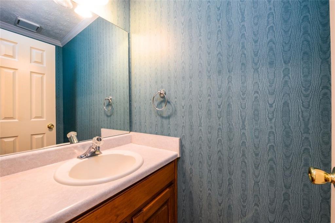
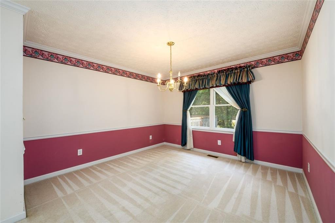
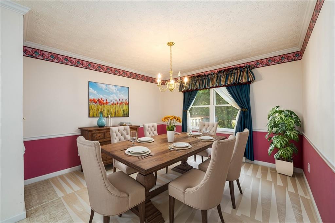
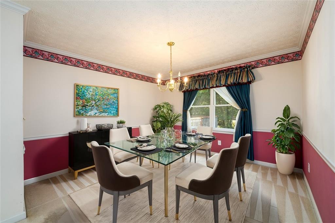
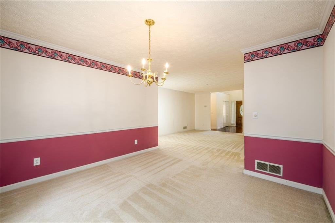
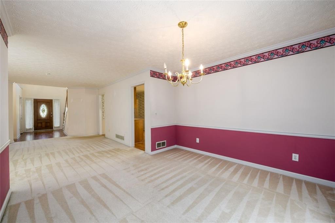
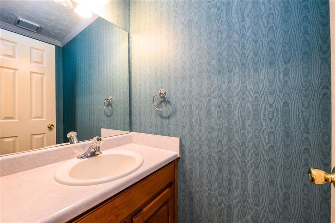
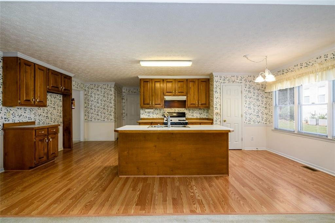
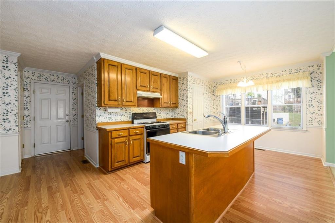
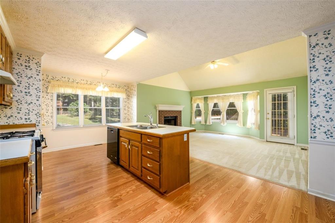
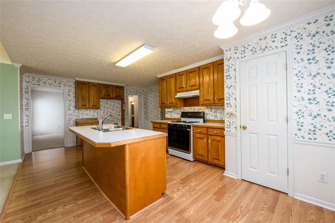
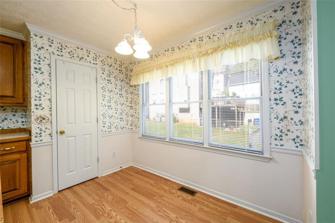
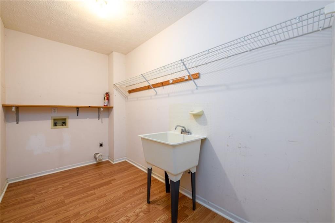
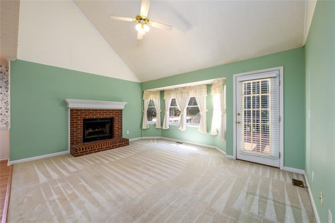
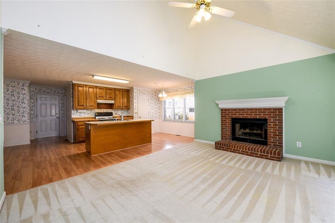
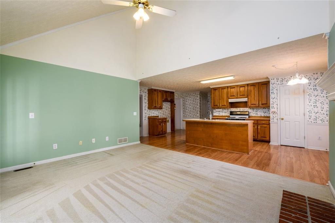
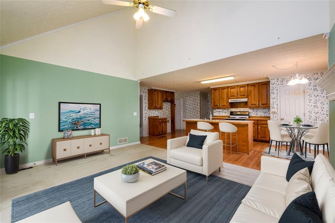
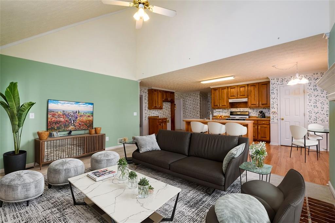
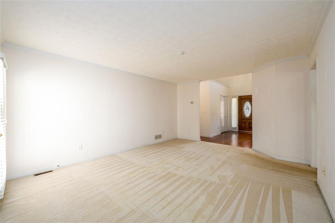
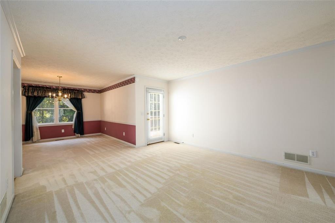
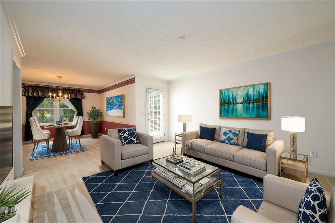
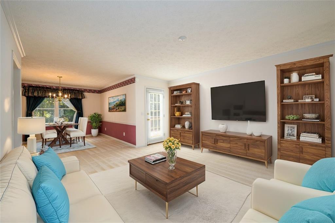
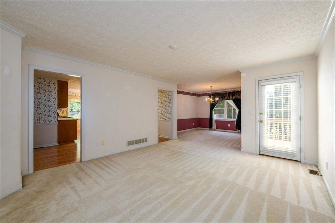
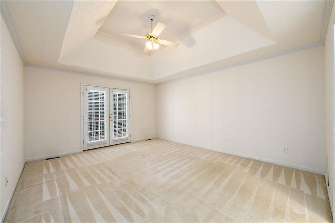
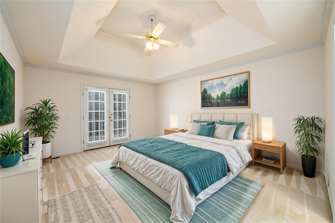
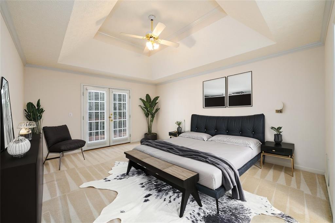
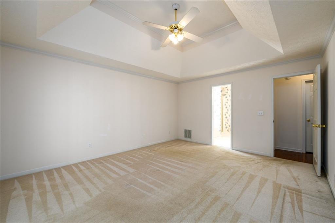
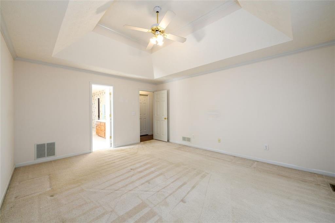
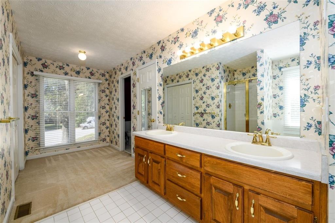
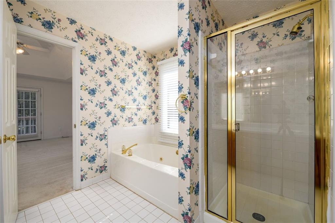
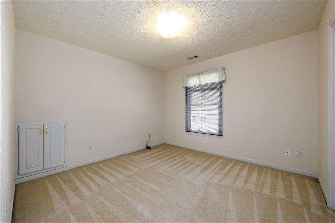
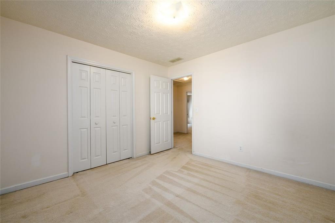
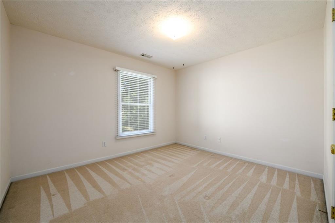
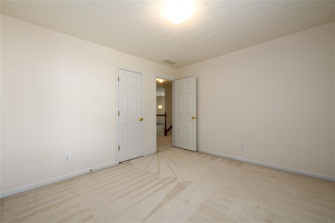
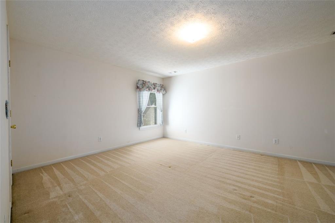
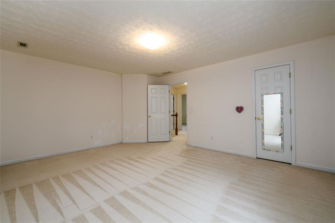
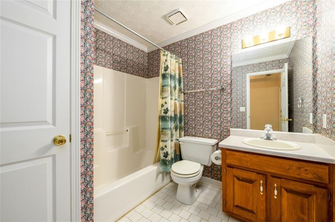
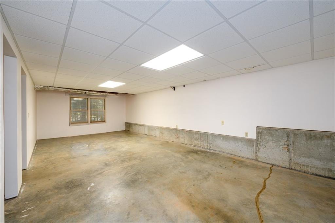
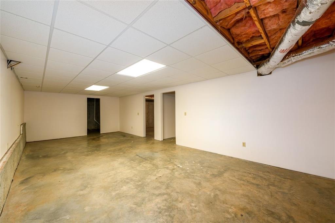
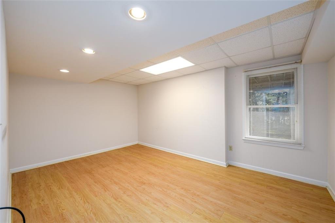
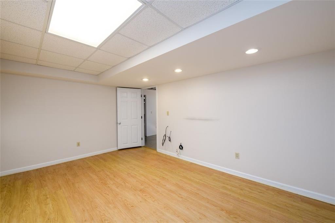
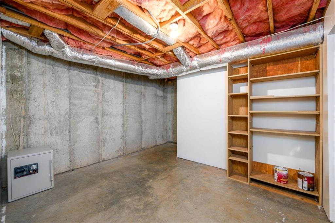
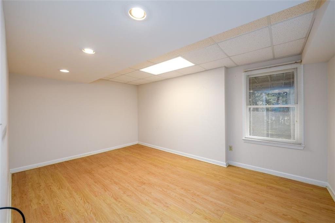
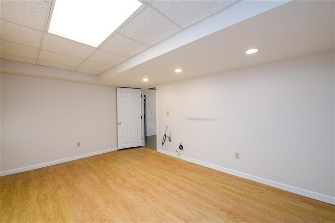
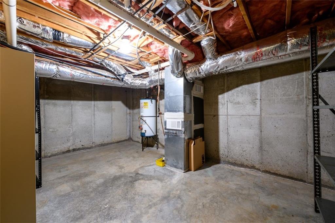
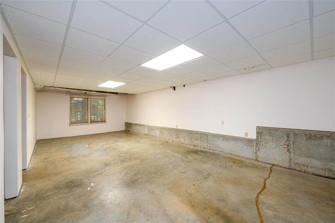
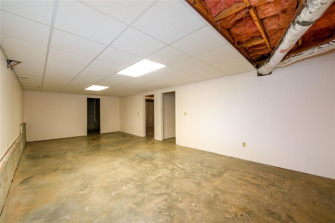
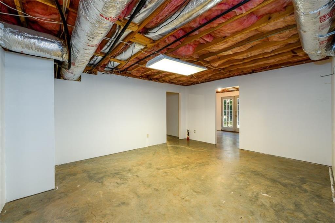
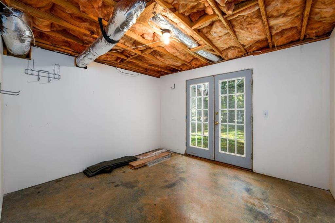
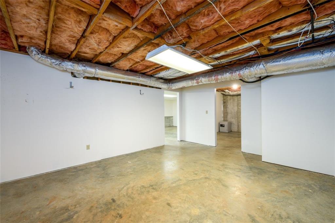
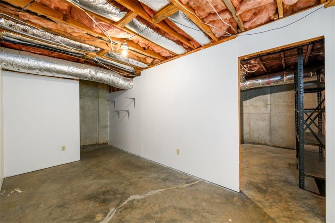
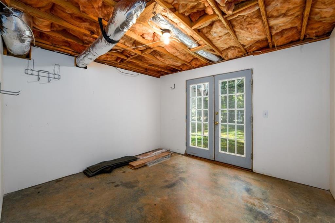
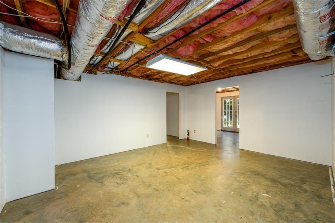
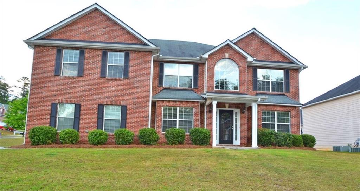
 MLS# 408903880
MLS# 408903880 