Viewing Listing MLS# 406977581
Atlanta, GA 30305
- 3Beds
- 3Full Baths
- 2Half Baths
- N/A SqFt
- 2007Year Built
- 0.03Acres
- MLS# 406977581
- Residential
- Townhouse
- Pending
- Approx Time on Market1 month, 12 days
- AreaN/A
- CountyFulton - GA
- Subdivision 58 Sheridan
Overview
*** END UNIT *** Welcome to this exceptional gen in Buckhead, perfectly situated just around the corner from the vibrant Buckhead Village. This stunning end unit, complete with an ELEVATOR, offers an unparalleled living experience with TWO EXPANSIVE ROOFTOP TERRACES. The property has been meticulously maintained, featuring fresh paint and BRAND NEW AC UNITS. Step into the gourmet kitchen, outfitted with top-of-the-line VIKING APPLIANCES and a seamless view into the inviting family room. The generously sized, sunlit dining room adds to the home's charm. Adjacent to the family room, you'll find a freshly painted deck-ideal for outdoor dining and relaxation. Luxurious granite countertops and elegant hardwood floors enhance the main level's sophisticated ambiance. The master bedroom is a true retreat, flooded with natural light and boasting a spacious walk-in closet. The ensuite bathroom features a separate tub and shower, providing a spa-like experience. Ascend to the forth floor to discover TWO BREATHTAKING ROOFTOP TERRACES, offering PANORAMIC VIEWS and the perfect setting for entertaining or unwinding. This exquisite property in a PRIME BUCKHEAD LOCATION is a true charm. Don't miss the chance to make it your own.
Association Fees / Info
Hoa: Yes
Hoa Fees Frequency: Monthly
Hoa Fees: 375
Community Features: Homeowners Assoc, Near Public Transport, Near Schools, Near Shopping, Near Trails/Greenway, Restaurant, Sidewalks, Street Lights
Bathroom Info
Halfbaths: 2
Total Baths: 5.00
Fullbaths: 3
Room Bedroom Features: Oversized Master, Other
Bedroom Info
Beds: 3
Building Info
Habitable Residence: No
Business Info
Equipment: None
Exterior Features
Fence: Back Yard, Privacy
Patio and Porch: Deck, Patio, Rear Porch, Rooftop, Terrace
Exterior Features: Balcony, Lighting, Private Yard, Other
Road Surface Type: Asphalt, Paved
Pool Private: No
County: Fulton - GA
Acres: 0.03
Pool Desc: None
Fees / Restrictions
Financial
Original Price: $899,000
Owner Financing: No
Garage / Parking
Parking Features: Attached, Drive Under Main Level, Driveway, Garage, Garage Door Opener, Garage Faces Front, Level Driveway
Green / Env Info
Green Energy Generation: None
Handicap
Accessibility Features: Accessible Elevator Installed
Interior Features
Security Ftr: Carbon Monoxide Detector(s), Fire Sprinkler System
Fireplace Features: Factory Built, Family Room, Gas Log
Levels: Three Or More
Appliances: Dishwasher, Disposal, Gas Cooktop, Gas Oven, Gas Water Heater, Microwave, Range Hood, Refrigerator
Laundry Features: In Hall, Laundry Closet, Upper Level
Interior Features: Double Vanity, Elevator, Entrance Foyer, High Ceilings 9 ft Lower, High Ceilings 9 ft Upper, High Ceilings 10 ft Main, High Speed Internet, Walk-In Closet(s), Other
Flooring: Carpet, Hardwood
Spa Features: None
Lot Info
Lot Size Source: Public Records
Lot Features: Back Yard, Corner Lot, Landscaped, Level, Private, Other
Lot Size: x
Misc
Property Attached: Yes
Home Warranty: No
Open House
Other
Other Structures: Other
Property Info
Construction Materials: Brick, Brick 3 Sides
Year Built: 2,007
Property Condition: Resale
Roof: Composition, Other
Property Type: Residential Attached
Style: Townhouse
Rental Info
Land Lease: No
Room Info
Kitchen Features: Breakfast Bar, Cabinets Stain, Kitchen Island, Pantry, Stone Counters, View to Family Room
Room Master Bathroom Features: Double Vanity,Separate Tub/Shower,Soaking Tub
Room Dining Room Features: Separate Dining Room
Special Features
Green Features: None
Special Listing Conditions: None
Special Circumstances: None
Sqft Info
Building Area Total: 3067
Building Area Source: Public Records
Tax Info
Tax Amount Annual: 10232
Tax Year: 2,023
Tax Parcel Letter: 17-0100-0002-202-3
Unit Info
Unit: 28
Num Units In Community: 28
Utilities / Hvac
Cool System: Attic Fan, Ceiling Fan(s), Central Air, Window Unit(s)
Electric: Other
Heating: Forced Air, Hot Water, Natural Gas
Utilities: Cable Available, Electricity Available, Natural Gas Available, Phone Available, Water Available, Other
Sewer: Public Sewer
Waterfront / Water
Water Body Name: None
Water Source: Public
Waterfront Features: None
Directions
Peachtree Rd. to Sheridan Drive, then left. The community is on the left. First end unit on the right side.Listing Provided courtesy of Homesmart
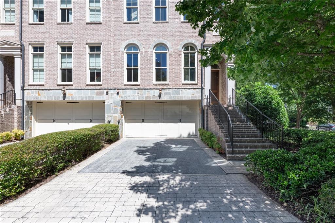
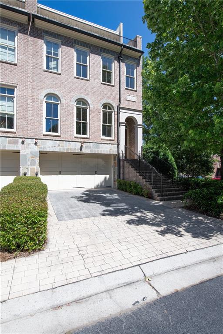
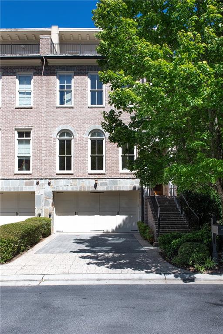
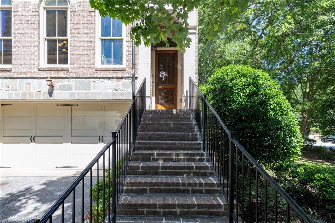
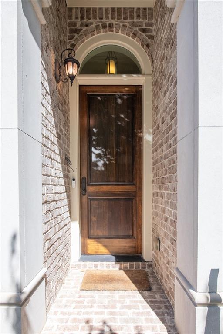
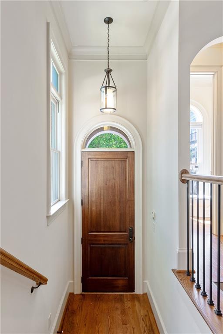
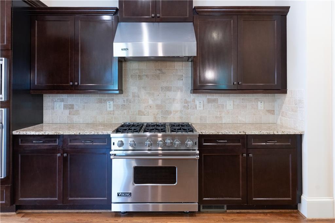
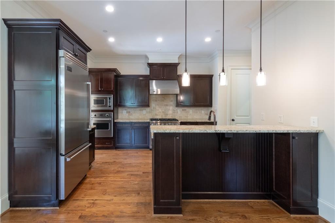
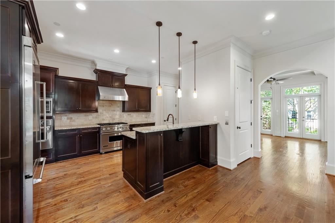
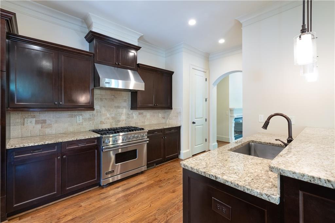
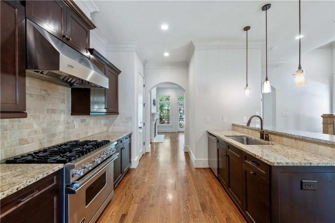
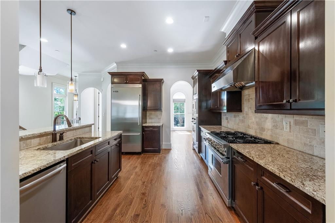
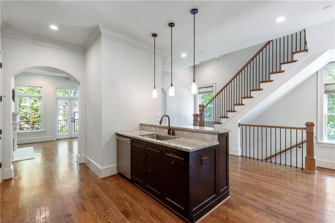
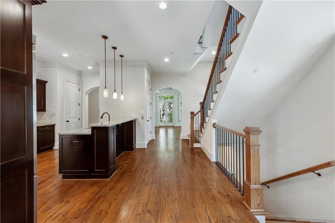
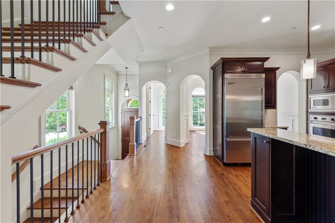
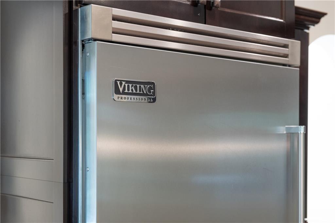
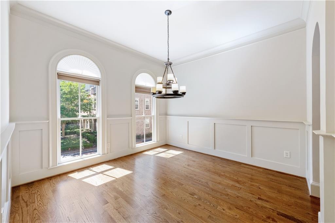
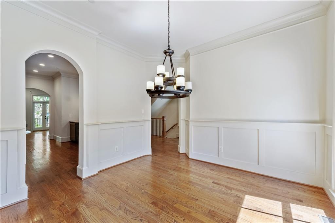
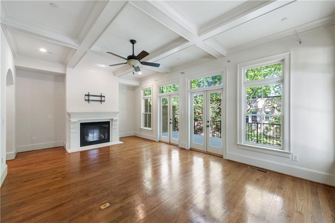
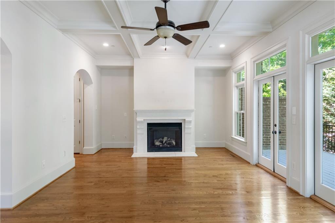
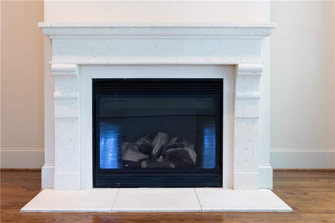
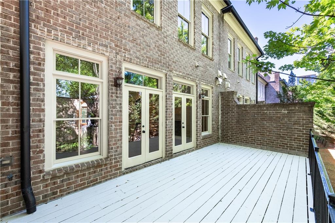
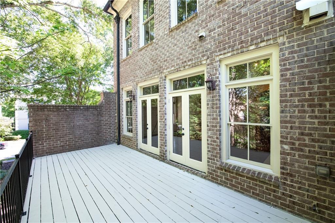
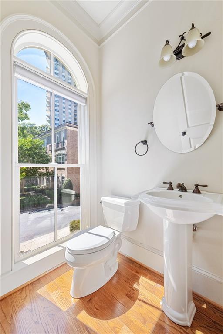
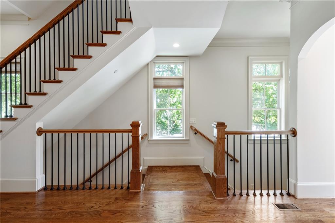
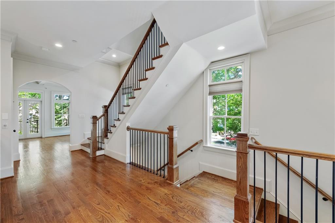
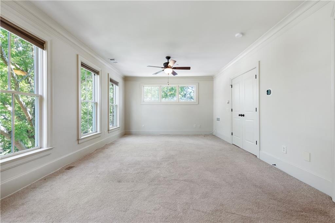
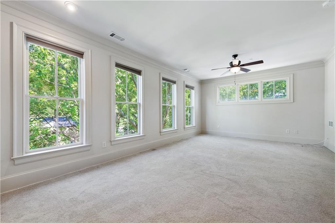
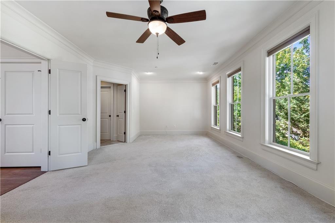
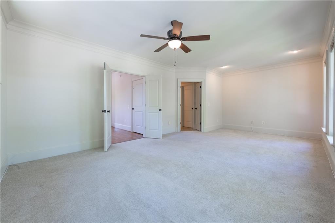
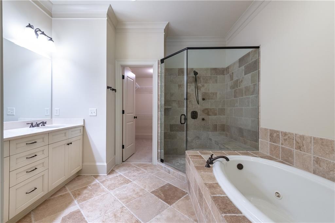
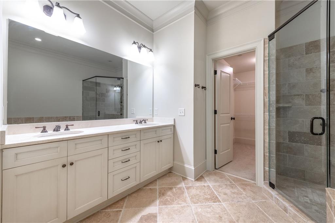
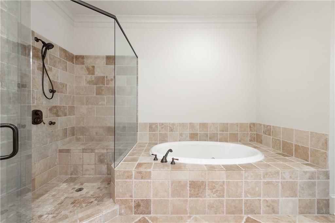
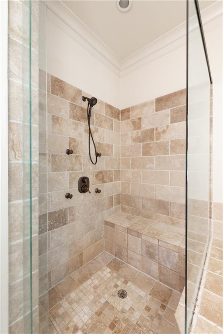
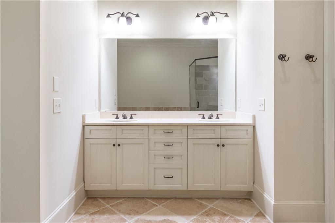
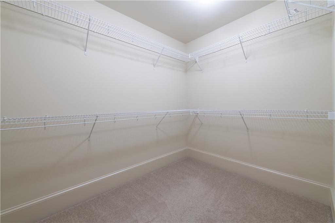
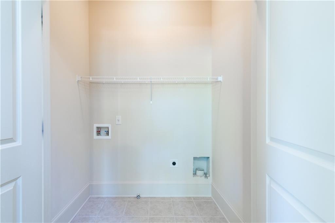

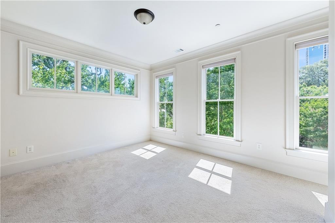
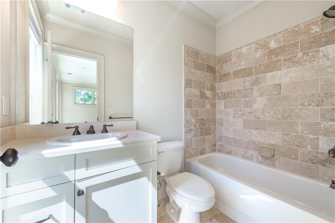
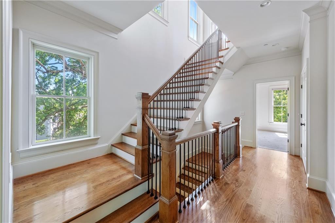
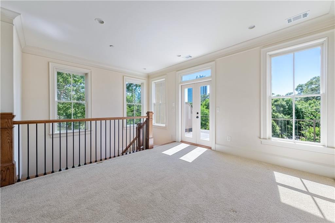
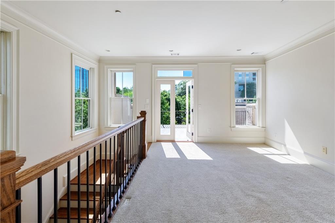
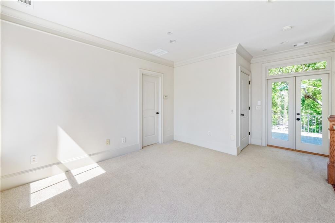
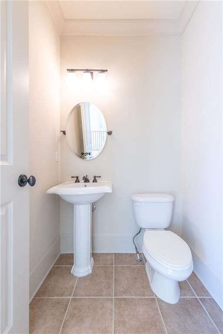
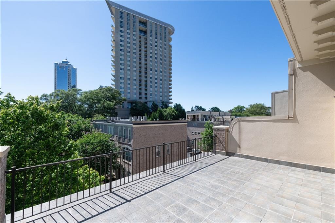
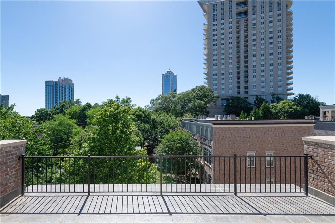
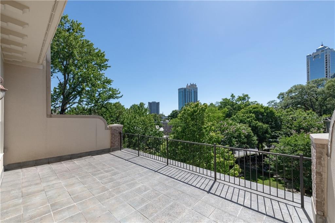
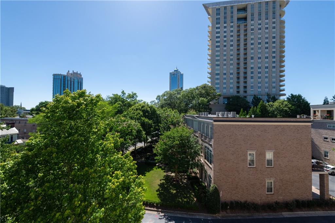
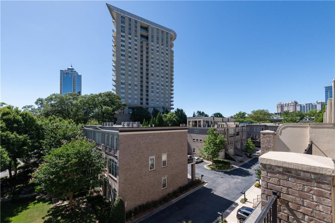
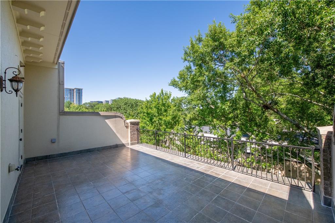
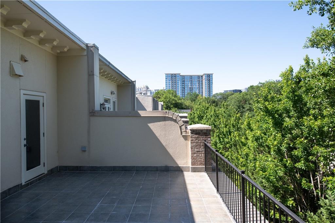
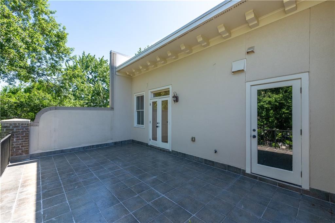
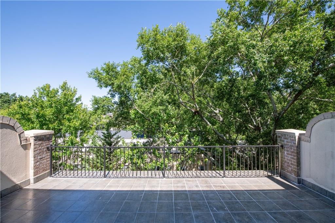
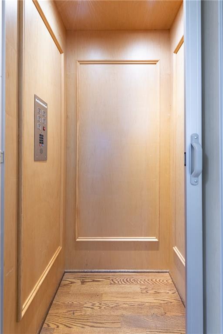
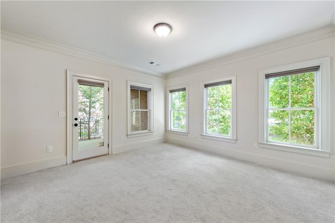
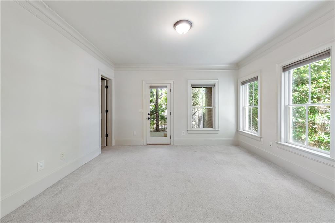
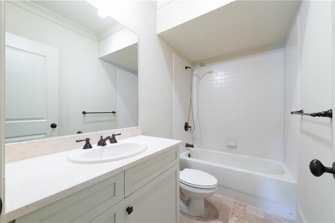
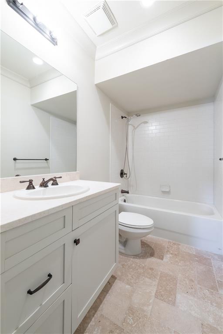
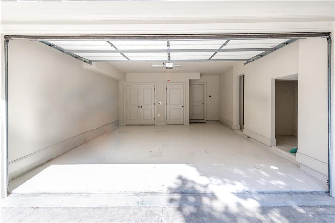
 Listings identified with the FMLS IDX logo come from
FMLS and are held by brokerage firms other than the owner of this website. The
listing brokerage is identified in any listing details. Information is deemed reliable
but is not guaranteed. If you believe any FMLS listing contains material that
infringes your copyrighted work please
Listings identified with the FMLS IDX logo come from
FMLS and are held by brokerage firms other than the owner of this website. The
listing brokerage is identified in any listing details. Information is deemed reliable
but is not guaranteed. If you believe any FMLS listing contains material that
infringes your copyrighted work please