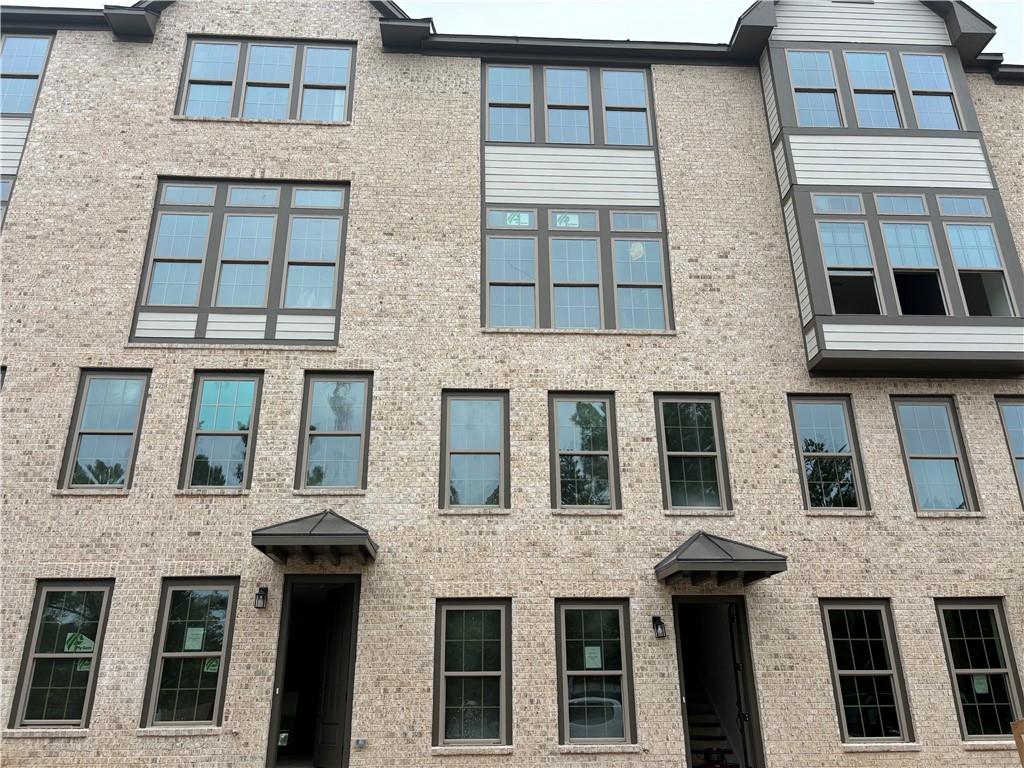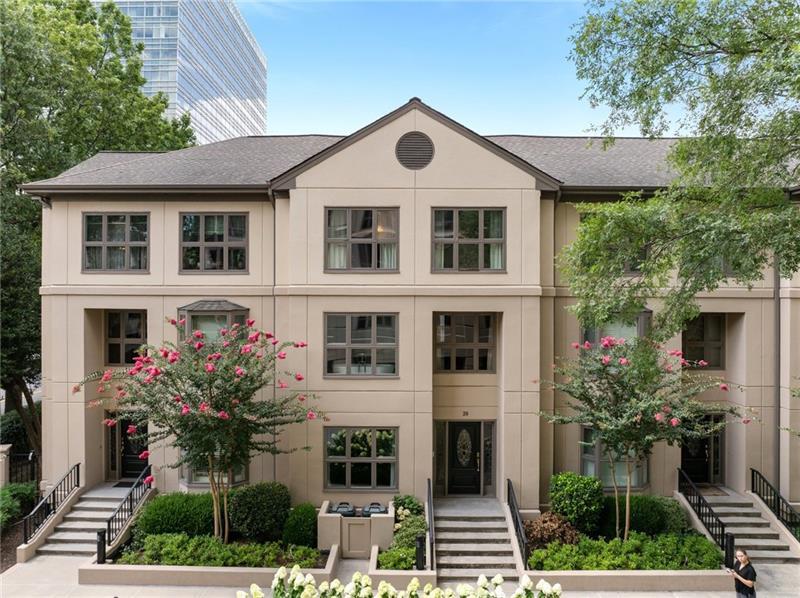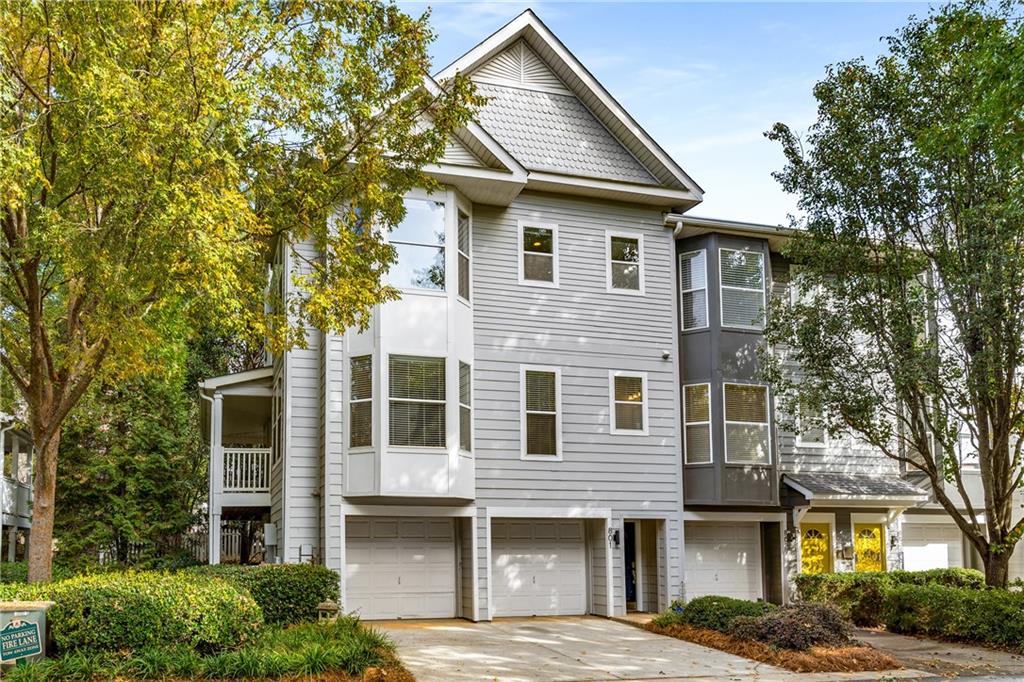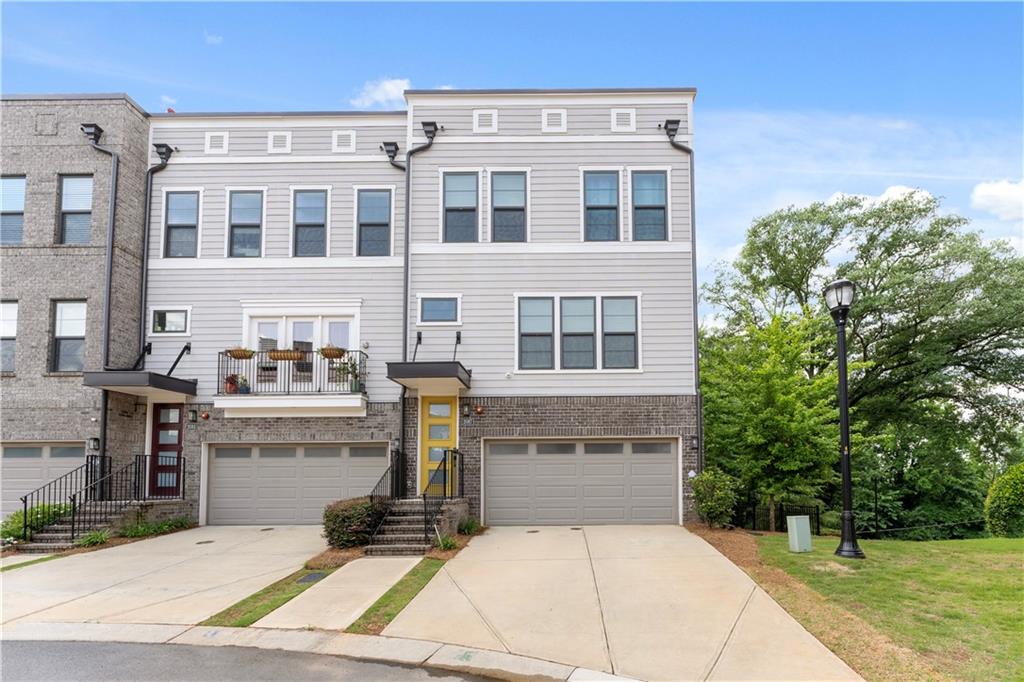Viewing Listing MLS# 406955652
Atlanta, GA 30318
- 2Beds
- 2Full Baths
- 1Half Baths
- N/A SqFt
- 2023Year Built
- 0.00Acres
- MLS# 406955652
- Residential
- Townhouse
- Active
- Approx Time on Market1 month, 3 days
- AreaN/A
- CountyFulton - GA
- Subdivision Chelsea Westside
Overview
Discover modern, elevated living in West Midtown with this brand-new, never-occupied, custom-designed three-story townhome. Located in the highly desirable Chelsea Westside community, this stylish residence features two spacious bedrooms, a flexible den that can be converted into a third bedroom, 2.5 baths, and a private rooftop terrace perfect for both relaxation and entertaining.As you enter the home, you're welcomed by a versatile second bedroom with its own ensuite bathroom, ensuring a private retreat for guests. The terrace level also includes an oversized one-car garage with ample guest parking and access to a grand front terrace, ideal for additional outdoor entertaining space.Moving up to the main level, the open-concept design is filled with natural light streaming through oversized windows. The gourmet kitchen serves as the centerpiece, featuring a large quartz island with seating, custom cabinetry, a premium KitchenAid gas cooktop, and stainless steel appliances. It flows effortlessly into a generous dining area and living room, which opens onto a walkout balcony for seamless indoor-outdoor living.The upper level is home to the serene primary suite, complete with a spacious walk-in closet and spa-inspired ensuite bathroom featuring a double vanity and contemporary finishes. A versatile bonus room provides an ideal space for an office, den, or nursery, while the upper-level laundry with built-in storage adds practical convenience.The expansive rooftop terrace offers ample space for hosting gatherings or enjoying outdoor living. Its the perfect setting for relaxation with panoramic views and a flexible layout for entertaining.Upgrades throughout the home include light oak engineered hardwood flooring in the main living areas, plush carpeting in the bedrooms, quartz countertops, a white subway tile backsplash, gold designer hardware, soft-close cabinets, 10-foot ceilings, recessed lighting, and a tankless water heater.Chelsea Westside offers resort-style amenities such as a pool, clubhouse, bocce court, and a fenced dog park. Youre just moments away from top Westside attractions, including award-winning restaurants, The Works entertainment district, TopGolf, and the Westside Reservoir Quarry Park, with the Westside Beltline just steps away.
Association Fees / Info
Hoa: Yes
Hoa Fees Frequency: Monthly
Hoa Fees: 225
Community Features: Barbecue, Clubhouse, Dog Park, Homeowners Assoc, Near Beltline, Pool
Association Fee Includes: Maintenance Grounds, Reserve Fund, Swim, Trash
Bathroom Info
Halfbaths: 1
Total Baths: 3.00
Fullbaths: 2
Room Bedroom Features: Oversized Master, Roommate Floor Plan
Bedroom Info
Beds: 2
Building Info
Habitable Residence: No
Business Info
Equipment: None
Exterior Features
Fence: None
Patio and Porch: Deck, Front Porch, Rooftop
Exterior Features: Balcony, Private Entrance
Road Surface Type: Concrete
Pool Private: No
County: Fulton - GA
Acres: 0.00
Pool Desc: In Ground
Fees / Restrictions
Financial
Original Price: $649,990
Owner Financing: No
Garage / Parking
Parking Features: Garage
Green / Env Info
Green Energy Generation: None
Handicap
Accessibility Features: Accessible Kitchen Appliances
Interior Features
Security Ftr: None
Fireplace Features: None
Levels: Three Or More
Appliances: ENERGY STAR Qualified Appliances
Laundry Features: In Hall
Interior Features: Entrance Foyer, High Ceilings 10 ft Main, Walk-In Closet(s)
Flooring: Carpet, Hardwood
Spa Features: None
Lot Info
Lot Size Source: Not Available
Lot Features: Zero Lot Line
Misc
Property Attached: Yes
Home Warranty: No
Open House
Other
Other Structures: None
Property Info
Construction Materials: Brick
Year Built: 2,023
Property Condition: New Construction
Roof: Other
Property Type: Residential Attached
Style: Townhouse
Rental Info
Land Lease: No
Room Info
Kitchen Features: Cabinets Stain, Kitchen Island, Stone Counters, View to Family Room
Room Master Bathroom Features: Double Vanity,Shower Only
Room Dining Room Features: Open Concept
Special Features
Green Features: Appliances, Windows
Special Listing Conditions: None
Special Circumstances: None
Sqft Info
Building Area Total: 1724
Building Area Source: Builder
Tax Info
Tax Amount Annual: 9625
Tax Year: 2,024
Tax Parcel Letter: 1708800031862
Unit Info
Num Units In Community: 92
Utilities / Hvac
Cool System: Central Air
Electric: Other
Heating: Central
Utilities: Natural Gas Available, Underground Utilities
Sewer: Public Sewer
Waterfront / Water
Water Body Name: None
Water Source: Public
Waterfront Features: None
Directions
Howell Mill Rd To Huff Rd; Right onto Ellsworth Ind Blvd; community on the R. Or Howell Mill Rd to Chattahoochee Ave NW; Turn L on Ellsworth Ind Blvd; Community will be on the left. Parking in front of townhome on Chelsea Circle.Listing Provided courtesy of Engel & Volkers Atlanta
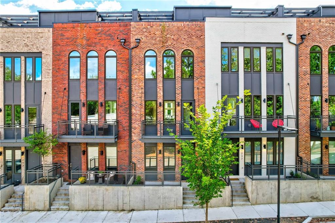
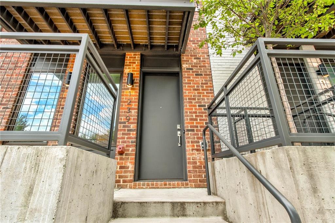
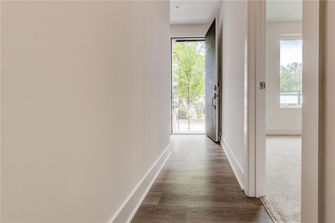
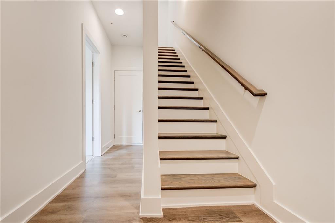
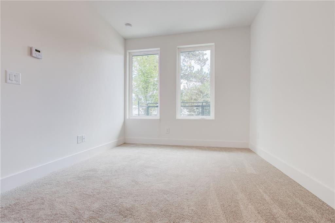
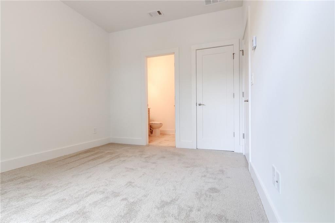
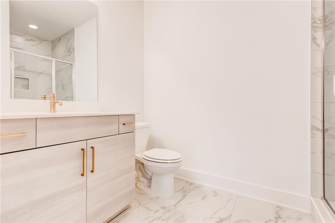
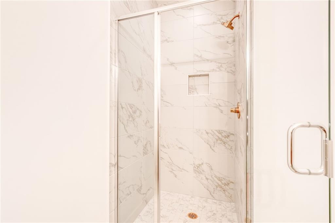
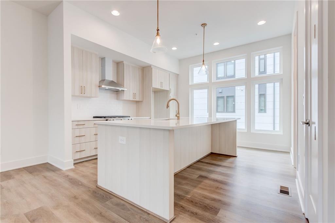
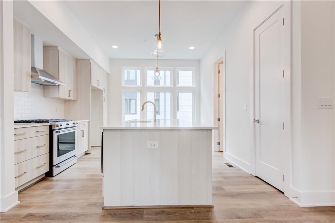
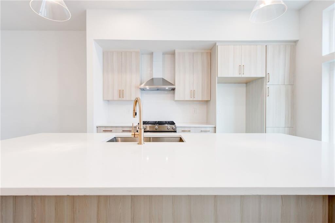
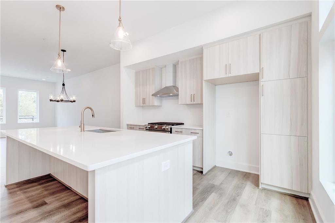
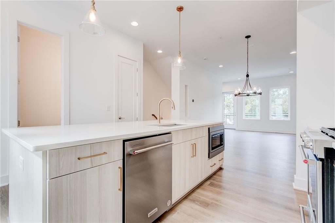
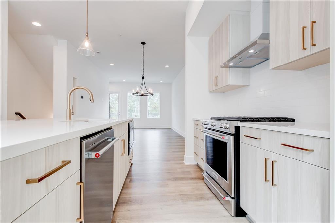
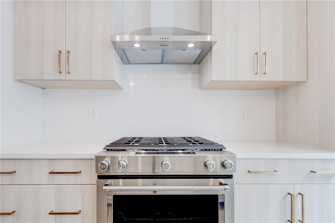
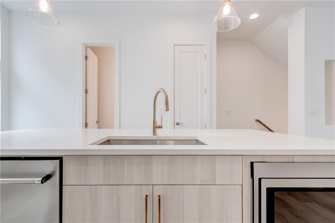
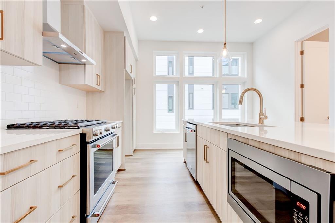
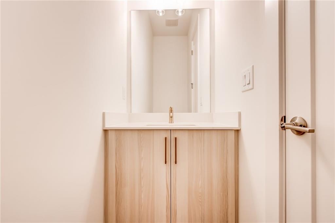
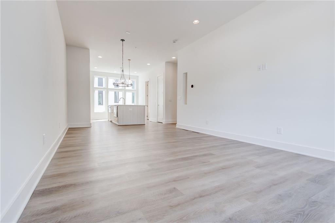
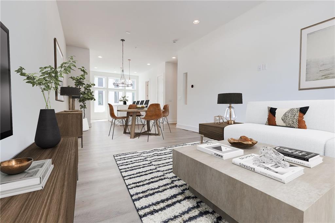
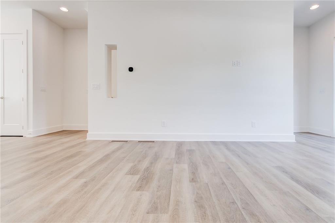
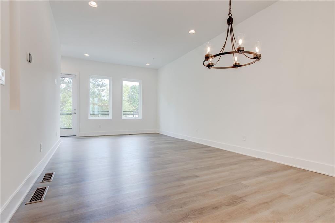
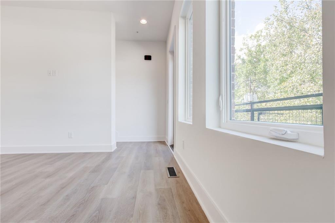
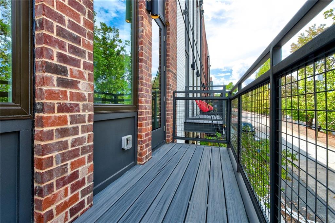
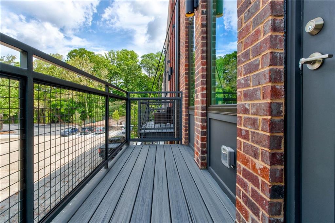
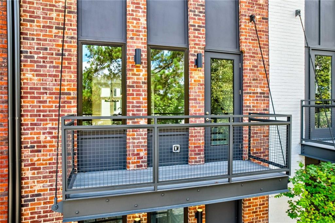
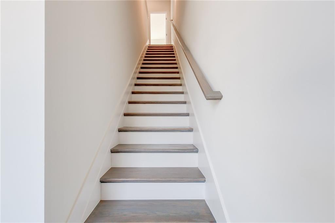
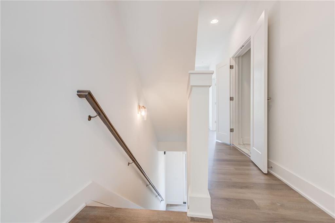
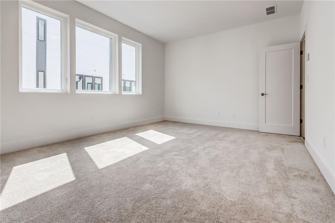
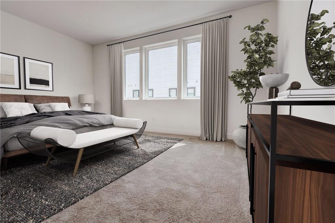
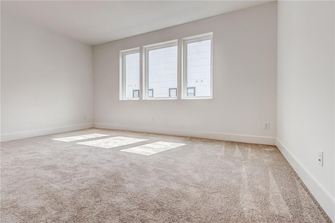
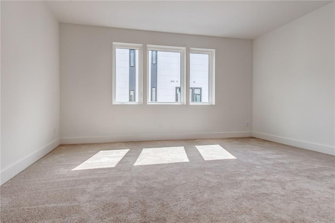
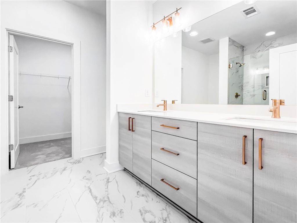
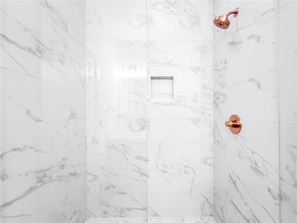
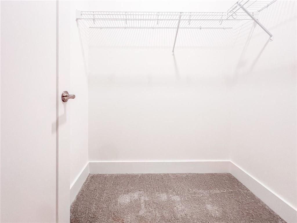
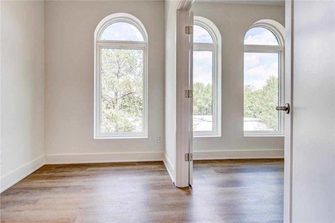
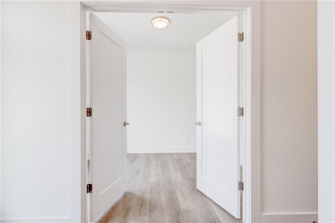
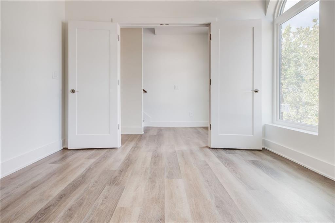
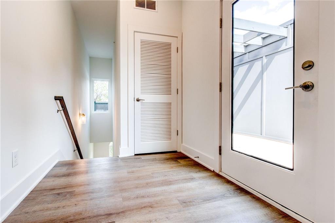
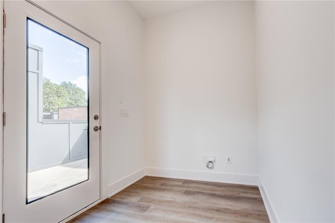
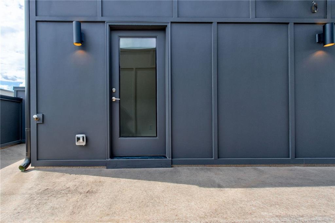
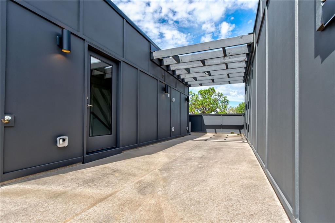
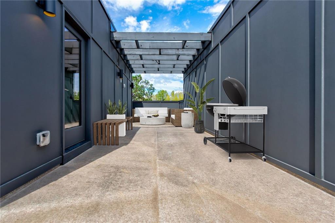
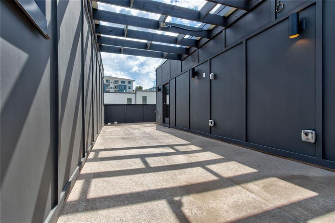
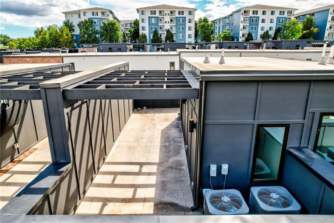
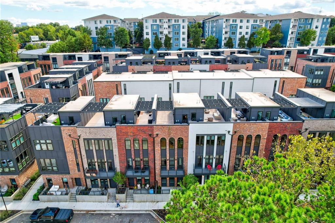
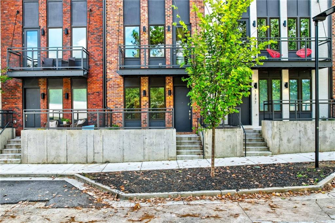
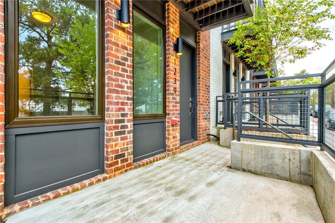
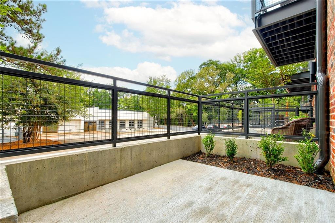
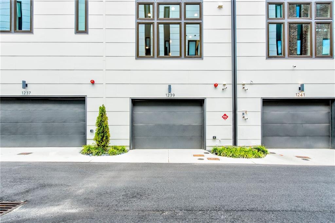
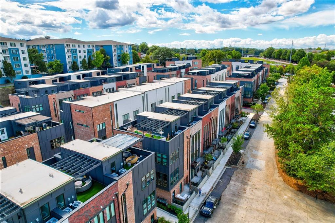
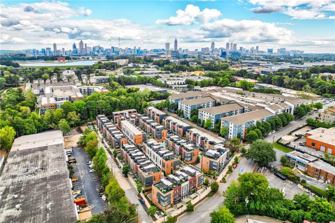
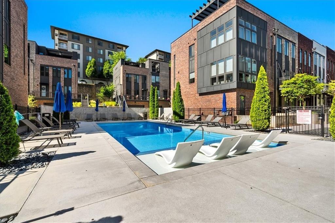
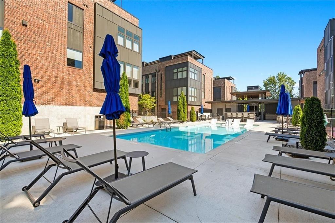
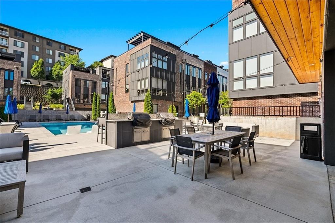
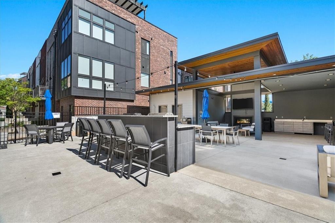
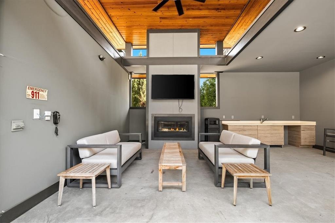
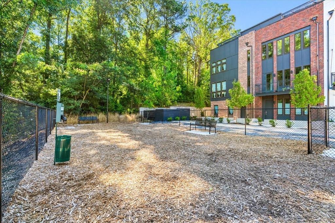
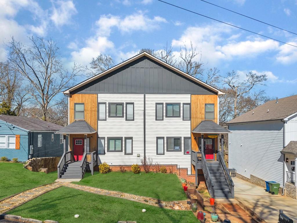
 MLS# 7340599
MLS# 7340599 