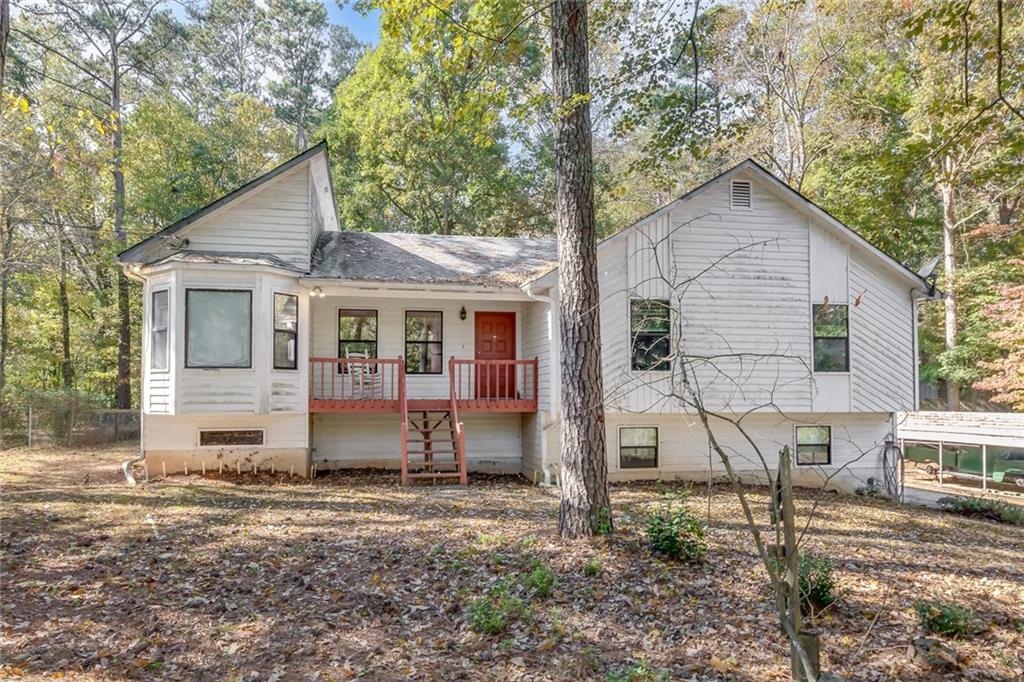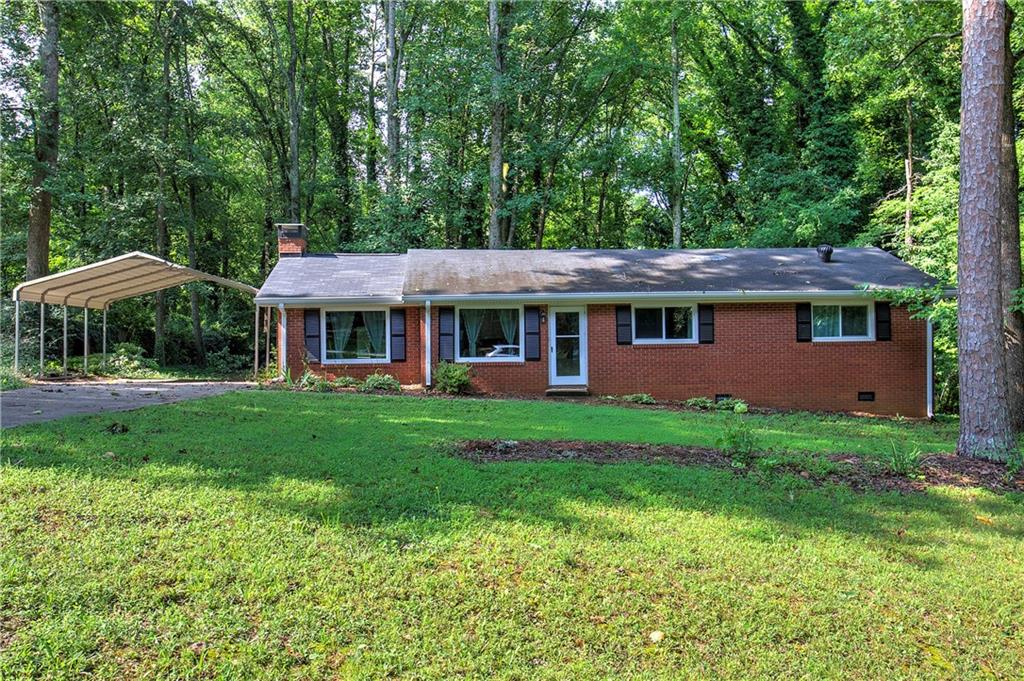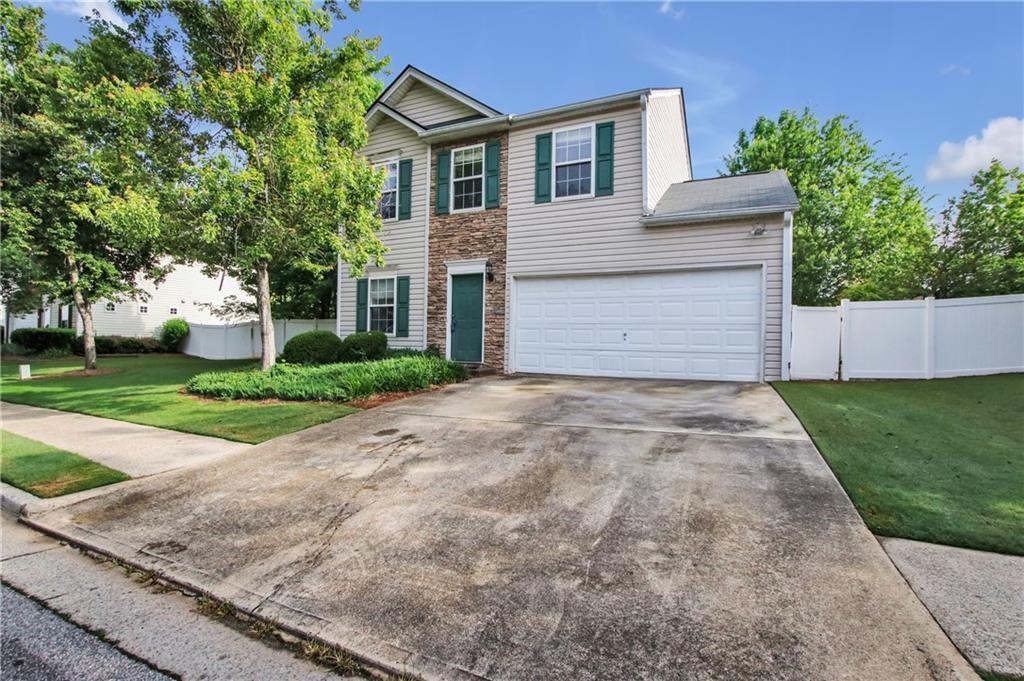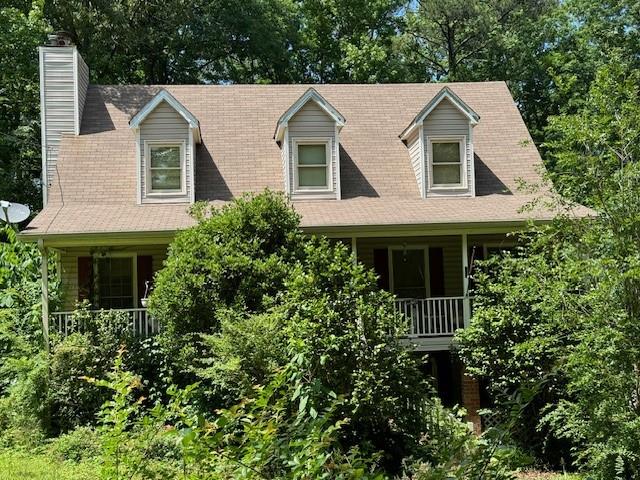Viewing Listing MLS# 406951932
Acworth, GA 30101
- 3Beds
- 2Full Baths
- N/AHalf Baths
- N/A SqFt
- 1991Year Built
- 0.47Acres
- MLS# 406951932
- Residential
- Single Family Residence
- Active
- Approx Time on Market30 days
- AreaN/A
- CountyPaulding - GA
- Subdivision None
Overview
Welcome to this inviting ranch home, where charm and comfort meet! Nestled on a private lot, this home greets you with a spacious front porch, perfect for enjoying your morning coffee or winding down at the end of the day. Step inside to an open-concept living and dining area, seamlessly connected to the kitchen. This space provides easy access to a private deck overlooking a beautifully wooded backyard, ideal for relaxation and outdoor entertaining.You'll find a convenient laundry room and pantry combination at the far end of the kitchen. The owners suite offers plenty of comfortable space, while two additional bedrooms and a full hallway bath provide extra room for family or guests.The long driveway provides ample parking, and the tall crawlspace with a moisture barrier offers plenty of storage. The expansive backyard holds endless potential for gardening, playing, or simply enjoying nature. Located in a top-rated school district and close to plenty of shopping and dining options, this home delivers the best of both worldspeaceful living with convenience just around the corner.Dont miss this perfect blend of cozy living, prime location, and outdoor charm. Schedule your tour today!
Association Fees / Info
Hoa: No
Community Features: None
Bathroom Info
Main Bathroom Level: 2
Total Baths: 2.00
Fullbaths: 2
Room Bedroom Features: Master on Main
Bedroom Info
Beds: 3
Building Info
Habitable Residence: No
Business Info
Equipment: None
Exterior Features
Fence: None
Patio and Porch: Covered, Deck, Front Porch
Exterior Features: Rain Gutters
Road Surface Type: Asphalt
Pool Private: No
County: Paulding - GA
Acres: 0.47
Pool Desc: None
Fees / Restrictions
Financial
Original Price: $285,000
Owner Financing: No
Garage / Parking
Parking Features: Driveway
Green / Env Info
Green Energy Generation: None
Handicap
Accessibility Features: None
Interior Features
Security Ftr: None
Fireplace Features: None
Levels: One
Appliances: Dishwasher, Electric Range, Microwave
Laundry Features: In Kitchen, Laundry Room, Main Level
Interior Features: Disappearing Attic Stairs
Flooring: Carpet, Ceramic Tile, Hardwood
Spa Features: None
Lot Info
Lot Size Source: Public Records
Lot Features: Back Yard, Open Lot, Private, Wooded
Lot Size: x
Misc
Property Attached: No
Home Warranty: No
Open House
Other
Other Structures: None
Property Info
Construction Materials: Wood Siding
Year Built: 1,991
Property Condition: Resale
Roof: Metal
Property Type: Residential Detached
Style: Ranch
Rental Info
Land Lease: No
Room Info
Kitchen Features: Cabinets Other, Laminate Counters, Pantry
Room Master Bathroom Features: None
Room Dining Room Features: Open Concept
Special Features
Green Features: None
Special Listing Conditions: None
Special Circumstances: None
Sqft Info
Building Area Total: 1144
Building Area Source: Public Records
Tax Info
Tax Amount Annual: 1715
Tax Year: 2,023
Tax Parcel Letter: 082464
Unit Info
Utilities / Hvac
Cool System: Central Air
Electric: None
Heating: Central
Utilities: Underground Utilities
Sewer: Septic Tank
Waterfront / Water
Water Body Name: None
Water Source: Public
Waterfront Features: None
Directions
While on I-75, take exit 278 toward Allatoona Gtwy, Use the middle lane to take the ramp to Acworth, Use the right lane to turn left onto Allatoona Gtwy/Glade Rd SE/Old Cherokee St, Use the right 2 lanes to turn right onto Hwy 92 S/Lake Acworth Dr, Continue straight to stay on Hwy 92 S/Lake Acworth Dr, Use the right 2 lanes to turn right onto US-41 N, Use the left 2 lanes to turn left onto Cedarcrest Rd, Turn right onto Harmony Grove Church Rd andthe property will be on the left.Listing Provided courtesy of Exp Realty, Llc.
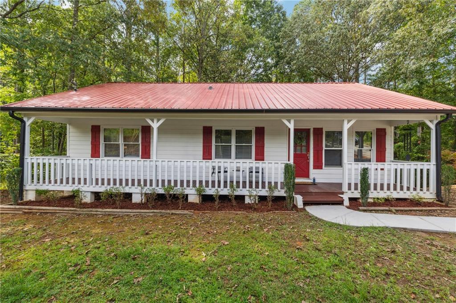
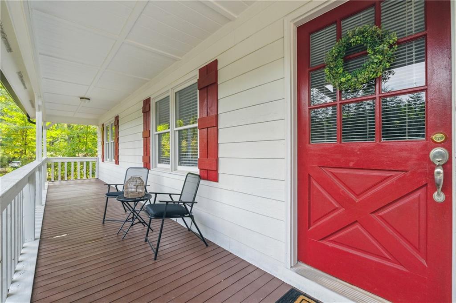
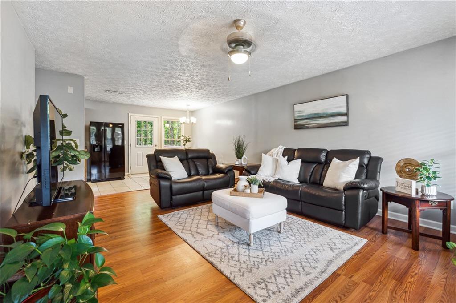
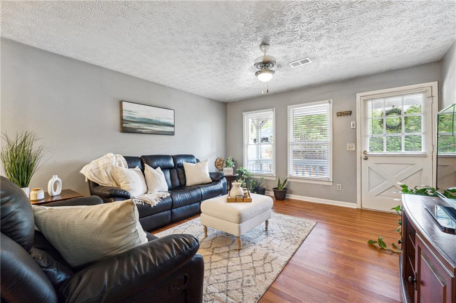
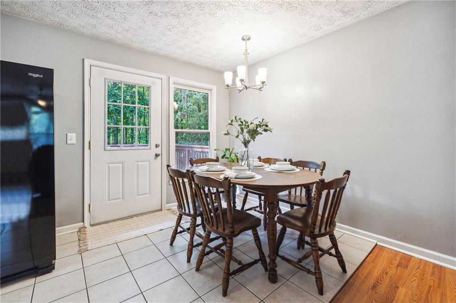
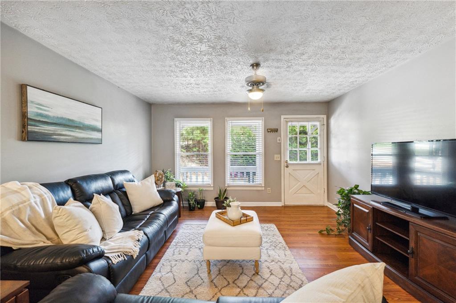
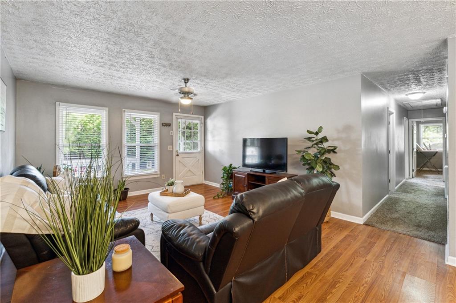
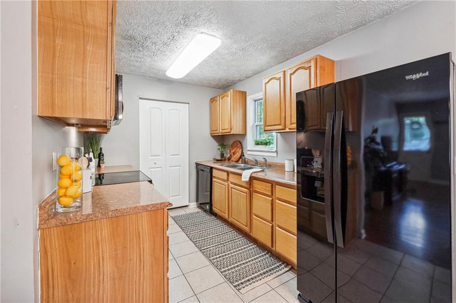
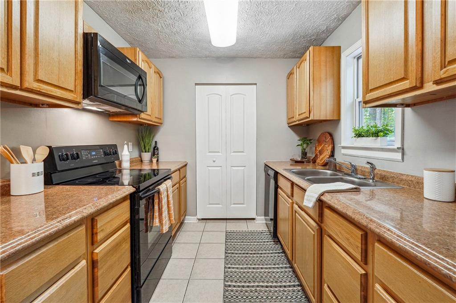
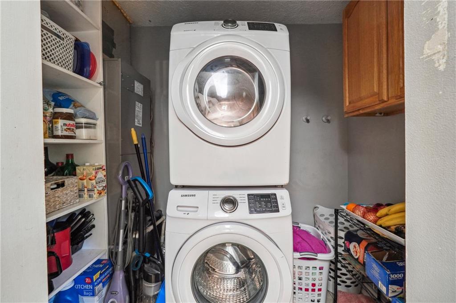
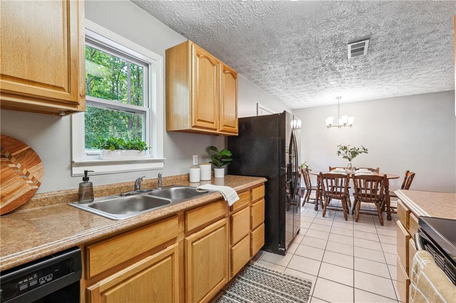
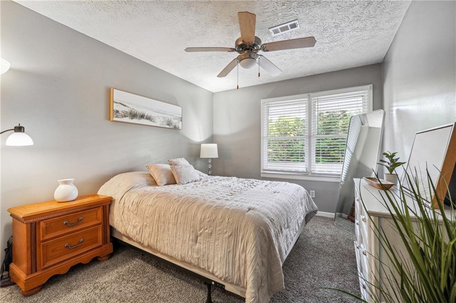
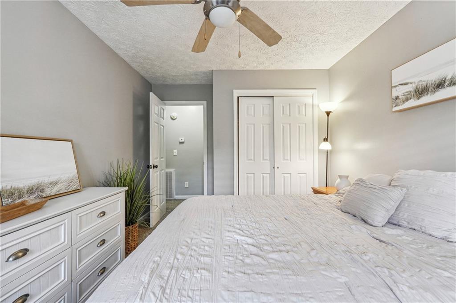
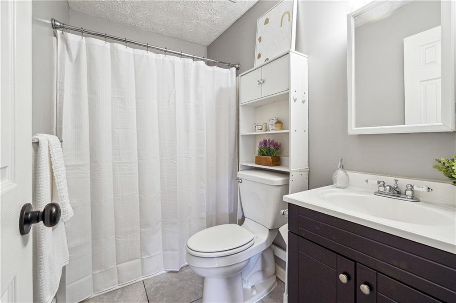
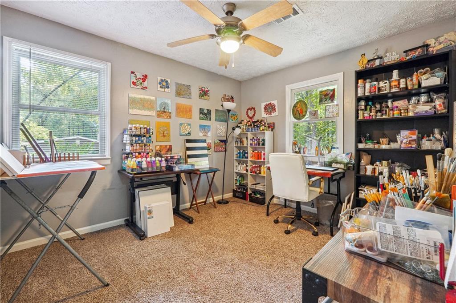
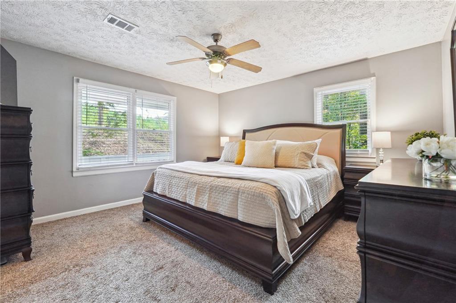
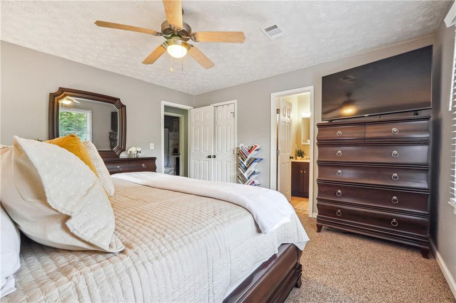
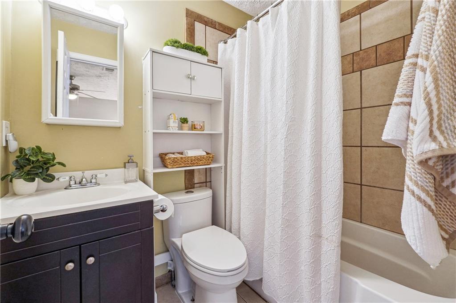
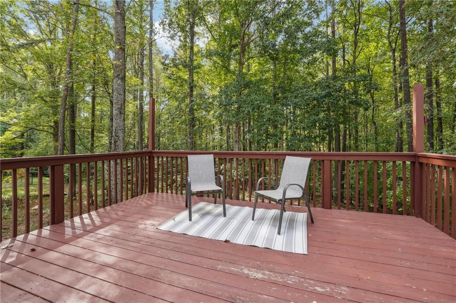
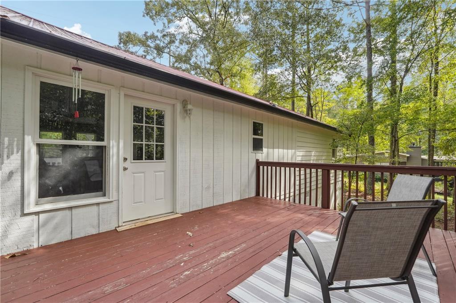
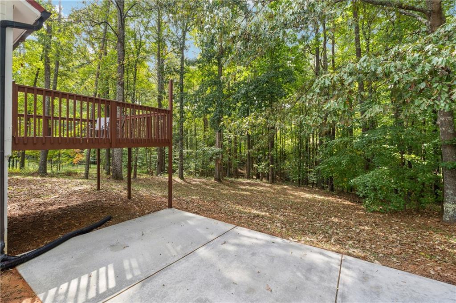
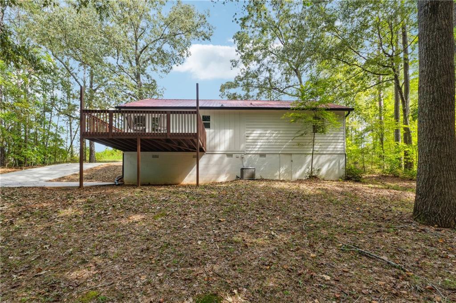
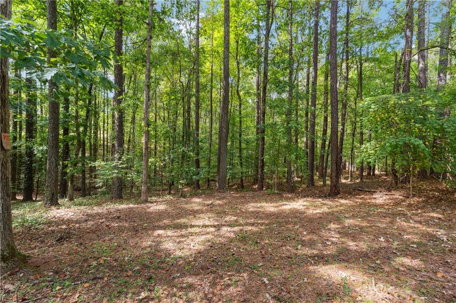
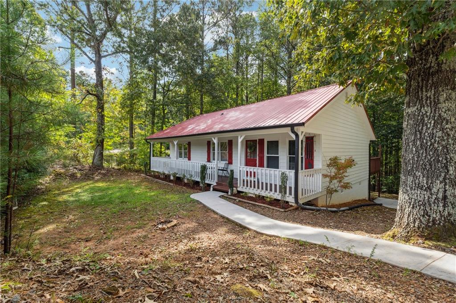
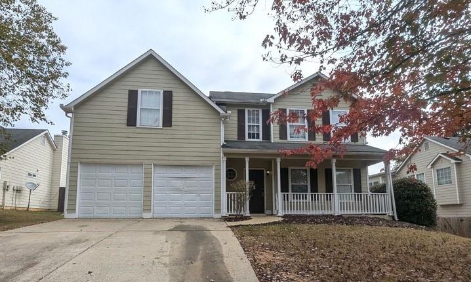
 MLS# 410306010
MLS# 410306010 