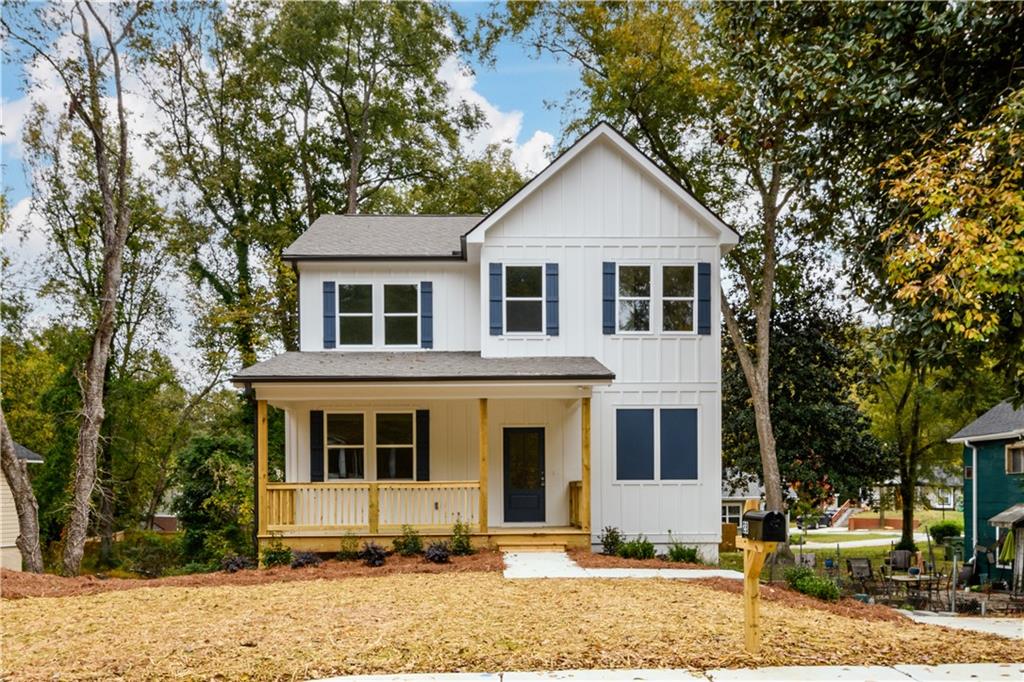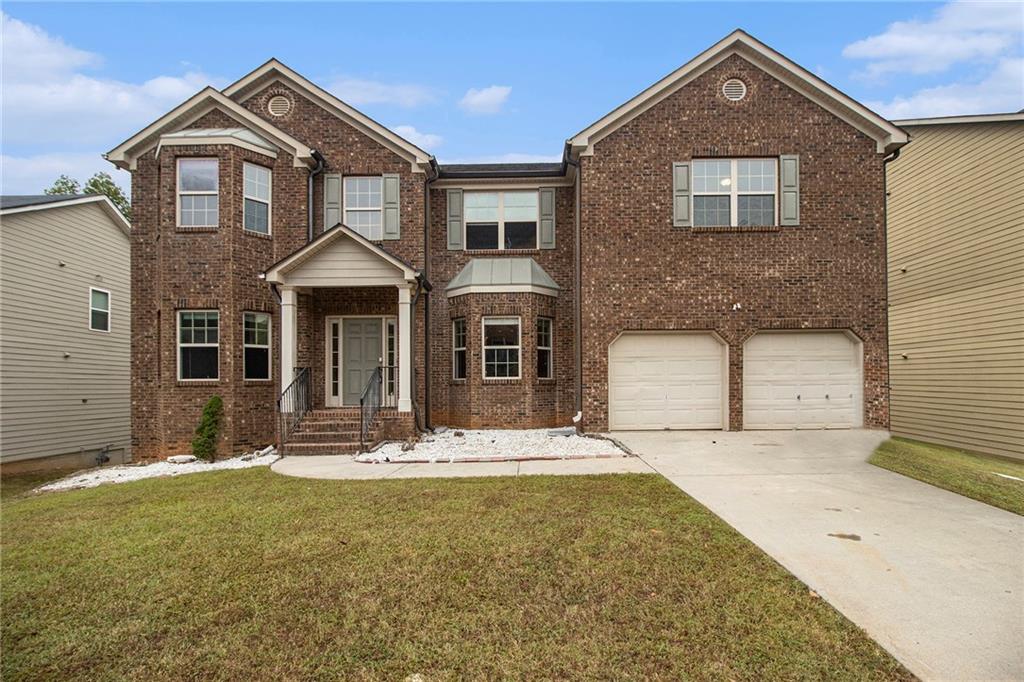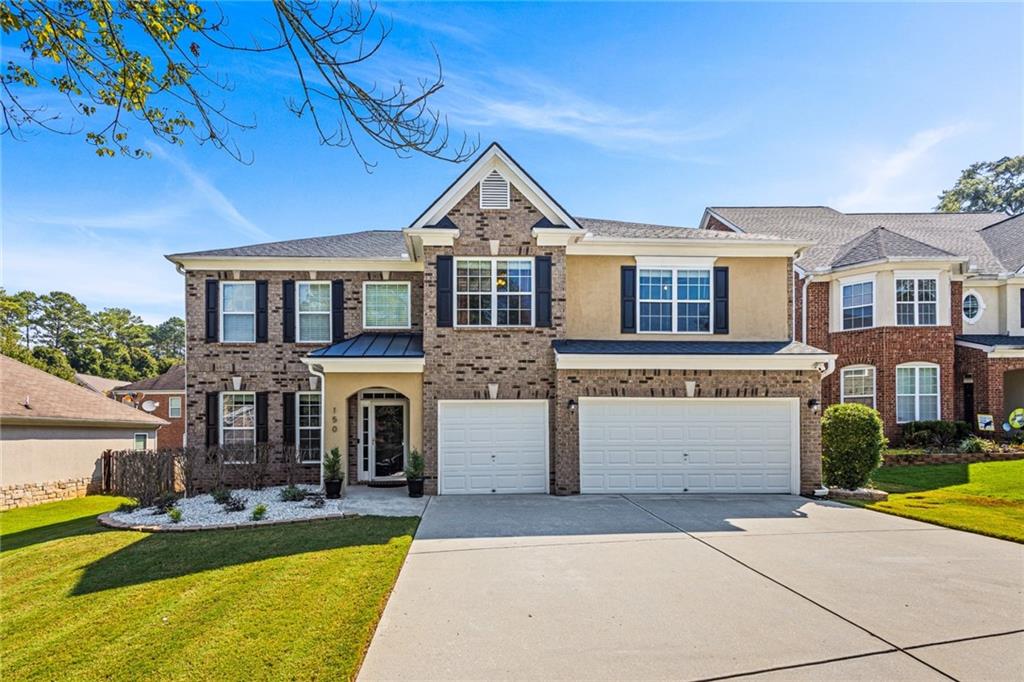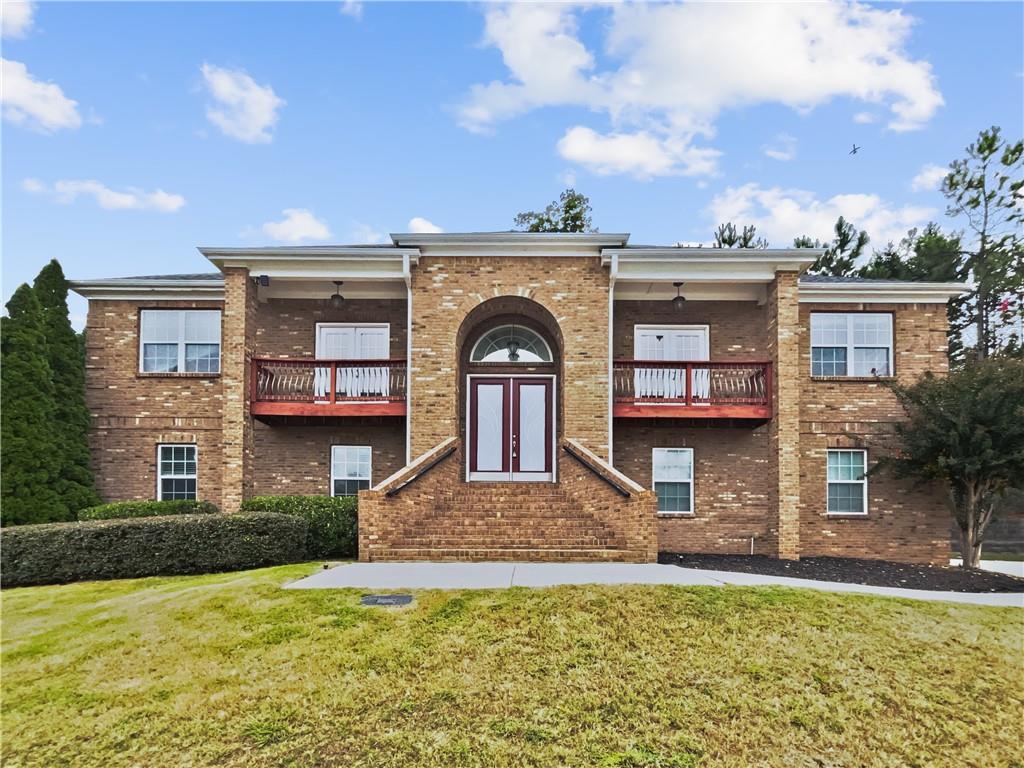Viewing Listing MLS# 406932000
Atlanta, GA 30310
- 5Beds
- 4Full Baths
- N/AHalf Baths
- N/A SqFt
- 1940Year Built
- 0.16Acres
- MLS# 406932000
- Residential
- Single Family Residence
- Active
- Approx Time on Market1 month,
- AreaN/A
- CountyFulton - GA
- Subdivision Na
Overview
Welcome to 1393 Westview Dr. SW, a beautifully renovated 5-bedroom, 4-bathroom oasis nestled in the heart of Atlanta. This home combines modern elegance with functional design, perfect for both relaxation and entertaining.As you step inside, you'll be greeted by a cozy fireside living room that flows seamlessly into the dining area and upscale kitchen. Featuring gorgeous granite countertops and ample cabinetry, this kitchen is a chefs dream, ready for your culinary creations and gatherings.The primary suite is conveniently located on the main level, offering privacy and comfort. It boasts a stylish barn door leading to the ensuite bathroom, complete with a separate walk-in shower and a luxurious soaking tub. Enjoy the convenience of a spacious walk-in closet that accommodates all your storage needs. Another well-appointed bedroom and full bathroom are also located on the main floor.Upstairs, discover two additional bedrooms that share a beautifully designed full bathroom featuring a large walk-in shower.The versatile terrace level provides extra living space with its own cozy living area, bedroom, and yet another full bathroom, making it an ideal suite for visitors or a private retreat.All bathrooms in this home are custom designed with exquisite tile work and double vanities, elevating your daily routines to a spa-like experience. Plus, enjoy the added convenience of ceiling fans equipped with Bluetooth to play your favorite tunes throughout the home.Step outside to a large fenced-in backyard, perfect for outdoor entertaining, play, or gardening.Dont miss your chance to own this exceptional home, blending modern amenities with classic charm in a vibrant Atlanta community. Schedule your showing today!
Association Fees / Info
Hoa: No
Community Features: Near Beltline, Near Trails/Greenway
Bathroom Info
Main Bathroom Level: 2
Total Baths: 4.00
Fullbaths: 4
Room Bedroom Features: Master on Main, Roommate Floor Plan
Bedroom Info
Beds: 5
Building Info
Habitable Residence: No
Business Info
Equipment: None
Exterior Features
Fence: Wood
Patio and Porch: Front Porch
Exterior Features: Lighting
Road Surface Type: Gravel
Pool Private: No
County: Fulton - GA
Acres: 0.16
Pool Desc: None
Fees / Restrictions
Financial
Original Price: $495,000
Owner Financing: No
Garage / Parking
Parking Features: Driveway
Green / Env Info
Green Energy Generation: None
Handicap
Accessibility Features: None
Interior Features
Security Ftr: Security Service, Security System Leased, Smoke Detector(s)
Fireplace Features: Electric
Levels: Three Or More
Appliances: Dishwasher, Dryer, Microwave, Refrigerator, Washer
Laundry Features: In Kitchen, Main Level
Interior Features: Double Vanity, Walk-In Closet(s)
Flooring: Ceramic Tile, Laminate
Spa Features: None
Lot Info
Lot Size Source: Public Records
Lot Features: Back Yard
Lot Size: x
Misc
Property Attached: No
Home Warranty: No
Open House
Other
Other Structures: None
Property Info
Construction Materials: Frame
Year Built: 1,940
Property Condition: Resale
Roof: Composition, Other
Property Type: Residential Detached
Style: Craftsman
Rental Info
Land Lease: No
Room Info
Kitchen Features: Breakfast Bar, Cabinets White, Other Surface Counters, Solid Surface Counters
Room Master Bathroom Features: Double Vanity,Separate Tub/Shower,Soaking Tub
Room Dining Room Features: Open Concept
Special Features
Green Features: None
Special Listing Conditions: None
Special Circumstances: None
Sqft Info
Building Area Total: 2705
Building Area Source: Appraiser
Tax Info
Tax Amount Annual: 7586
Tax Year: 2,023
Tax Parcel Letter: 14-0141-0010-025-6
Unit Info
Utilities / Hvac
Cool System: Ceiling Fan(s), Central Air
Electric: Other
Heating: Central, Other
Utilities: Cable Available, Electricity Available, Natural Gas Available, Sewer Available, Water Available
Sewer: Public Sewer
Waterfront / Water
Water Body Name: None
Water Source: Public
Waterfront Features: None
Schools
Elem: F.l. Stanton
Middle: John Lewis Invictus Academy/harper-Archer
High: Frederick Douglass
Directions
FROM DOWNTOWN ATL - Head northwest on I-20 W - Take exit 54 for Langhorn St toward Cascade Ave - Slight right to merge onto Langhorn St SW toward Cascade Ave - Slight right onto the ramp to Westview Dr SW - Turn right onto Westview Dr SW - Destination will be on the rightListing Provided courtesy of Redfin Corporation
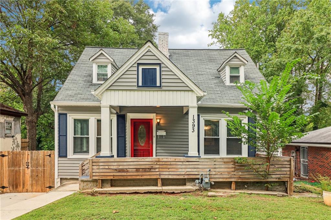
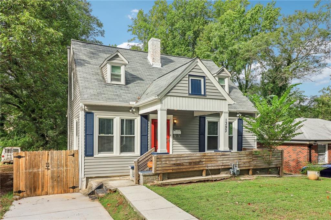
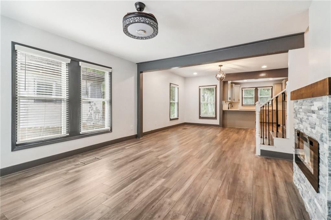
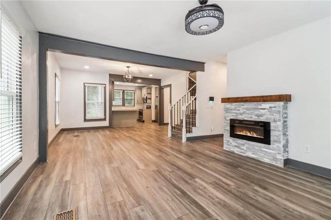
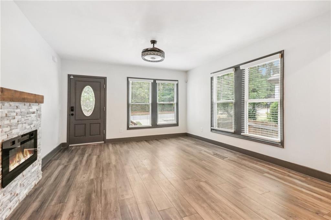
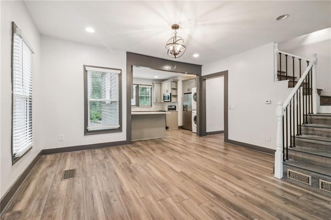
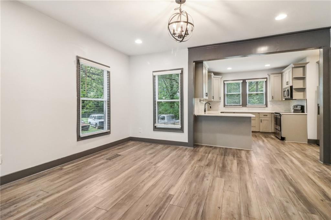
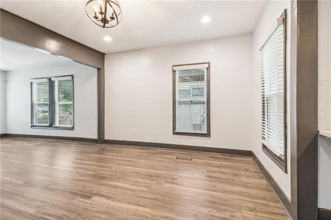
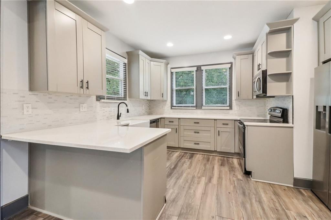
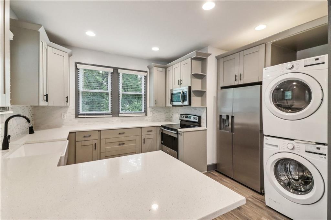
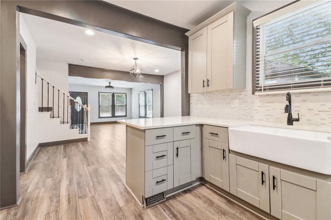
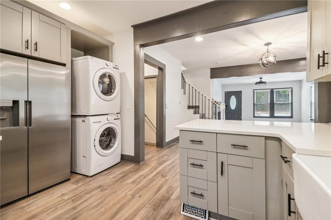
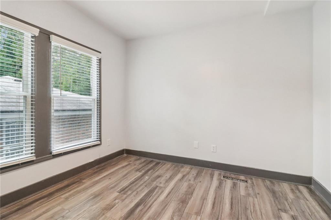
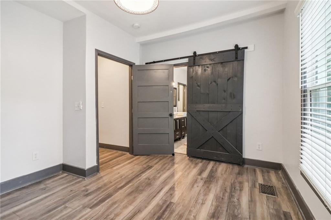
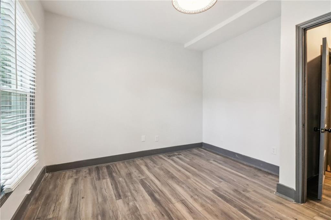
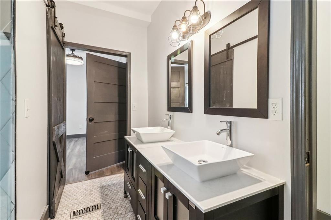
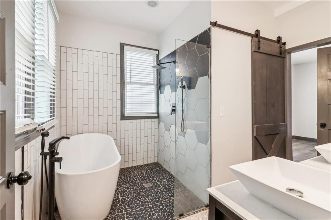
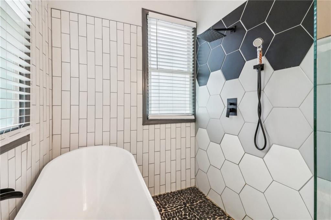
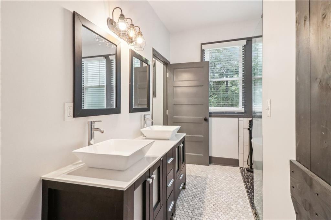
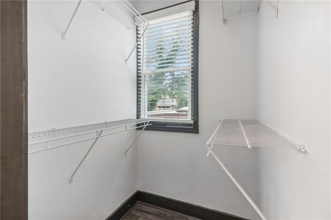
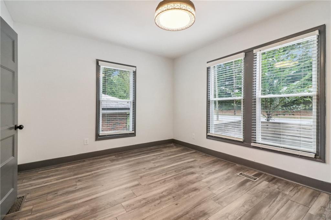
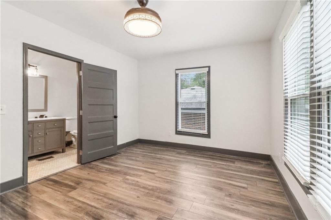
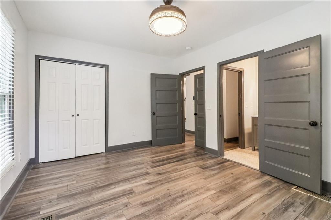
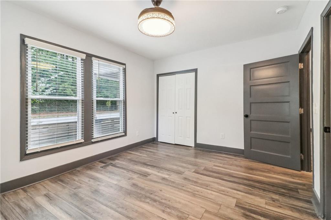
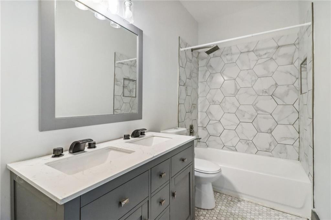
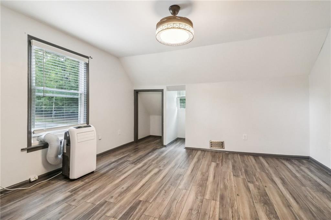
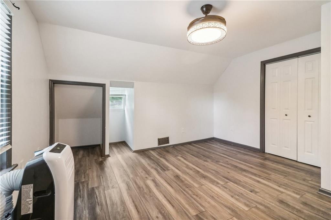
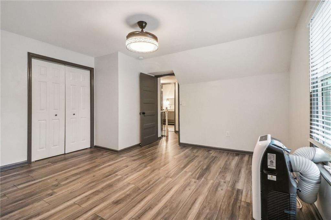
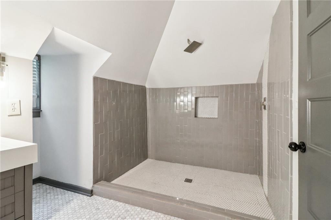
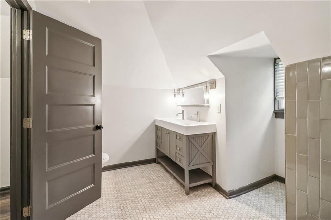
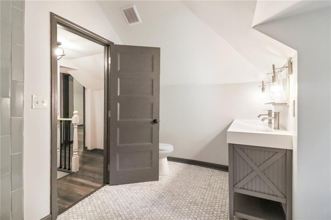
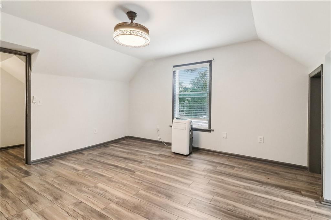
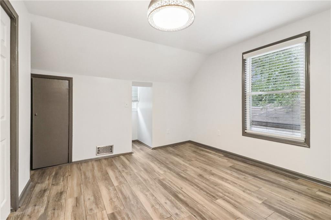
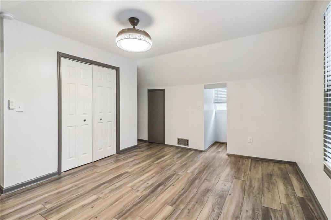
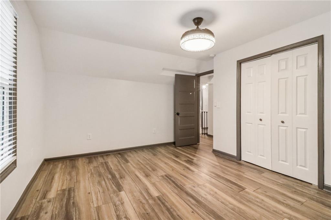
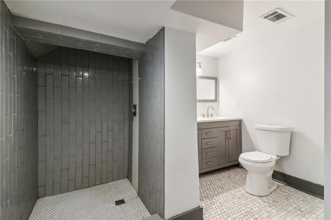
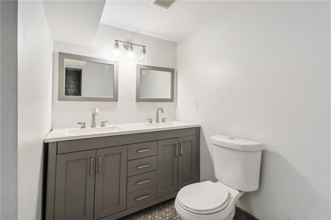
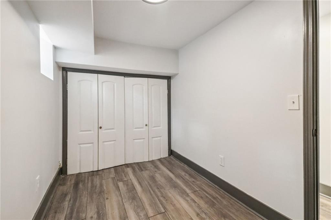
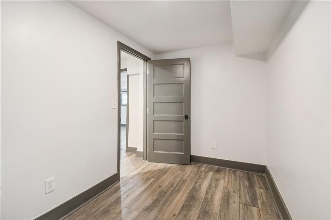
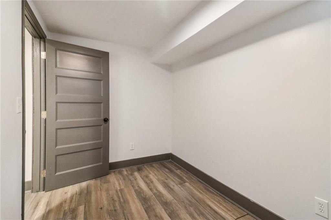
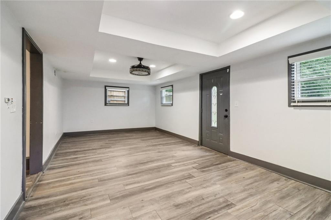
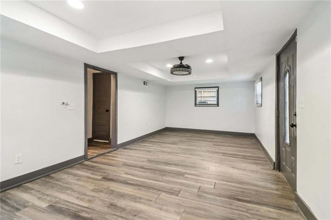
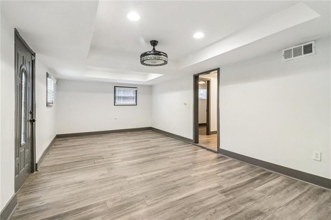
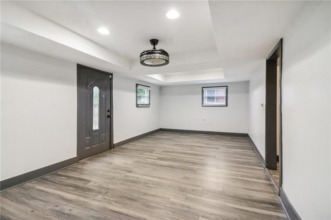
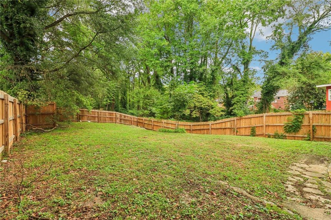
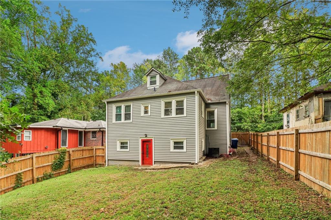
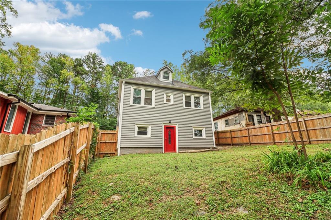
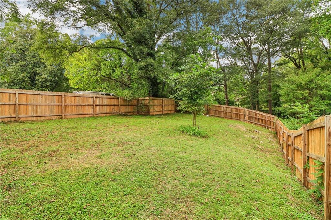
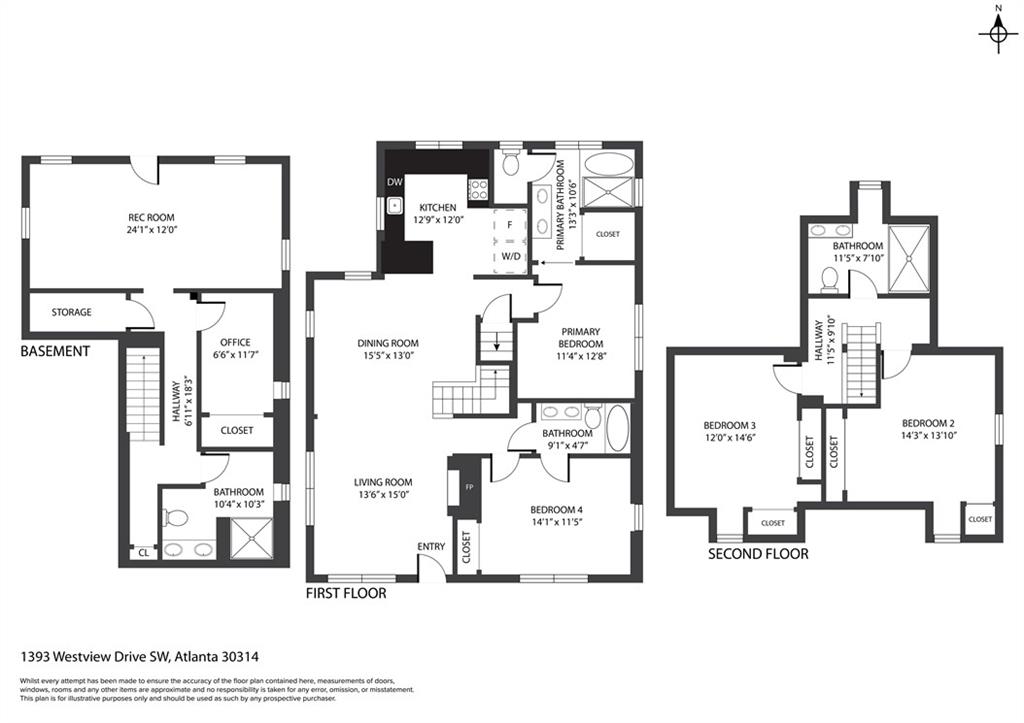
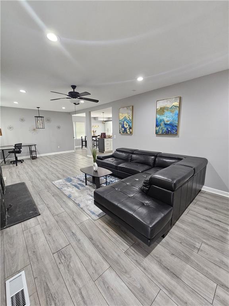
 MLS# 7325731
MLS# 7325731 