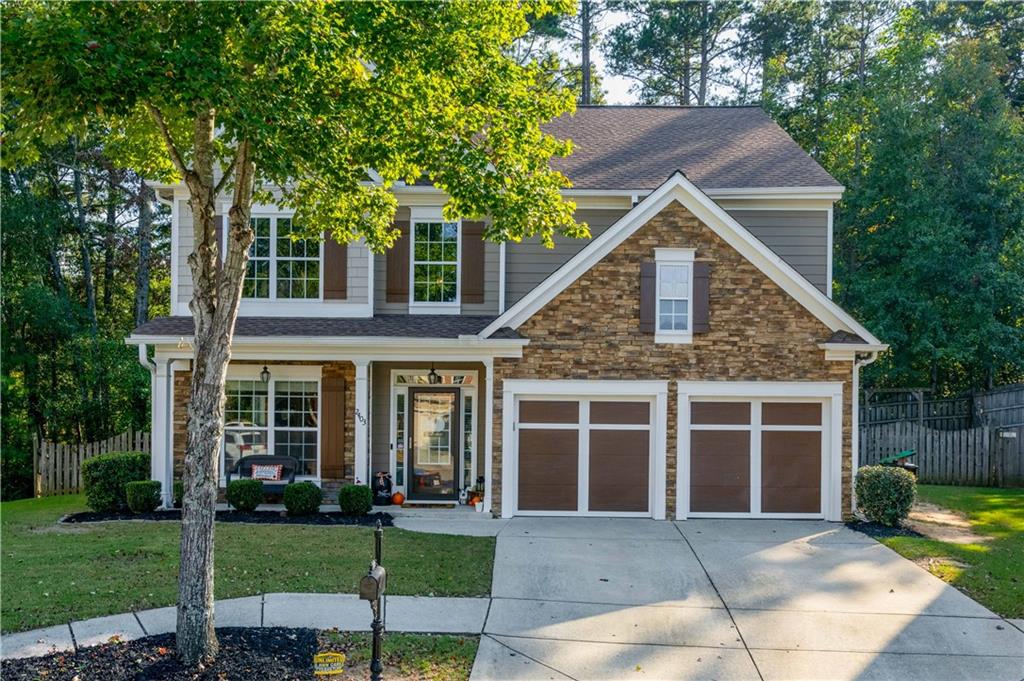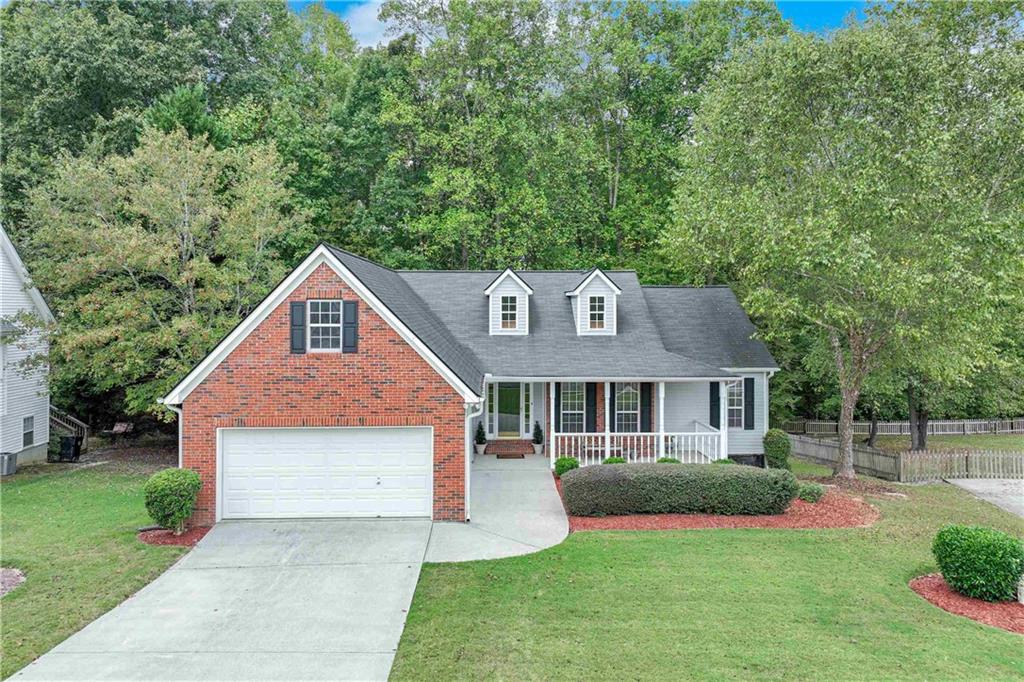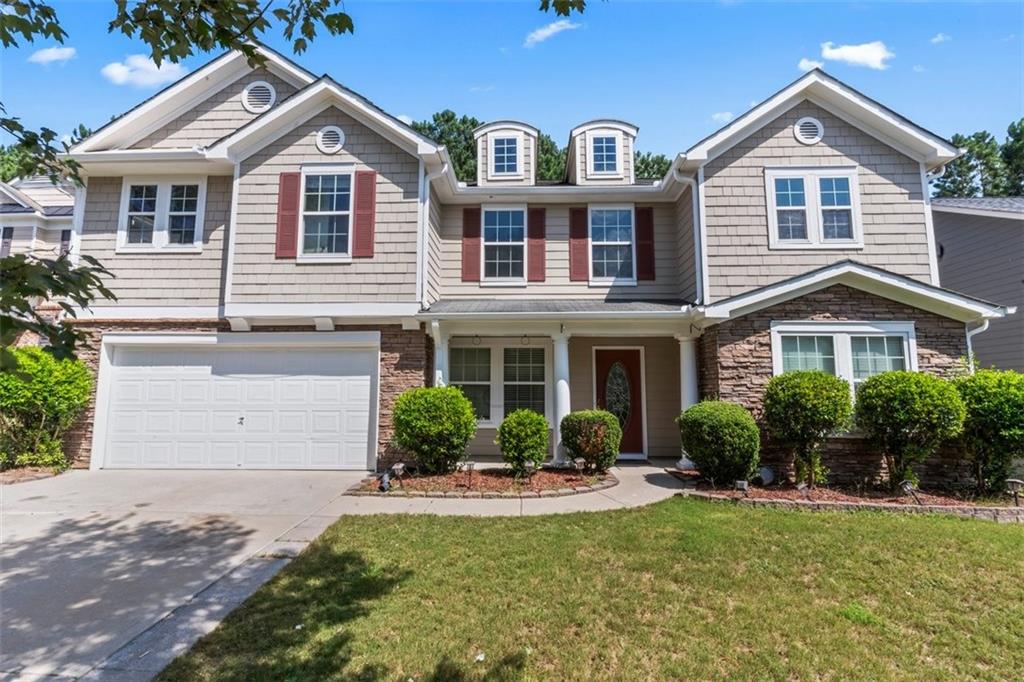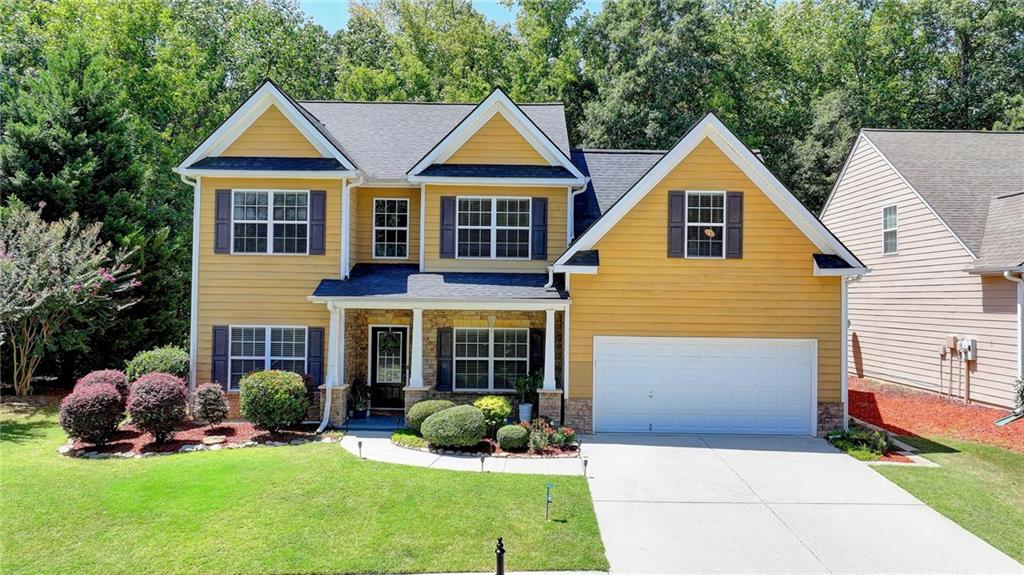Viewing Listing MLS# 406909411
Buford, GA 30519
- 5Beds
- 3Full Baths
- N/AHalf Baths
- N/A SqFt
- 1987Year Built
- 0.61Acres
- MLS# 406909411
- Residential
- Single Family Residence
- Active
- Approx Time on Market21 days
- AreaN/A
- CountyGwinnett - GA
- Subdivision Timber Ridge
Overview
Discover your dream home in the highly sought-after Buford City School District! This beautifully renovated traditional home boasts a finished basement and a multitude of upgrades. Enjoy a spacious layout with a fireside great room that seamlessly connects to the dining area and kitchen, perfect for entertaining. The kitchen is a chefs delight, featuring a generous center island, white cabinetry, stunning granite countertops, and elegant subway tile. A wall of windows floods the space with natural light. Enjoy the large deck overlooking the fenced in backyard with the large built in ground garden. The upstairs owners suite is a true sanctuary, featuring a cozy sitting area, abundant natural light, and a spa-like bathroom with dual vanities, a designer shower, and a luxurious soaking tub. Be sure to check out the two oversized closets that complete this haven. The lower level offers great flex space, currently set up as an office, with an additional bedroom, and a full bathroom. A large mudroom coming in off of the garage provides room for extra storage and organization. Enjoy the freedom of no HOA fees while being conveniently located near shopping, parks, restaurants, and more!
Association Fees / Info
Hoa: No
Community Features: Near Schools, Near Shopping, Near Trails/Greenway, Park, Sidewalks
Bathroom Info
Main Bathroom Level: 1
Total Baths: 3.00
Fullbaths: 3
Room Bedroom Features: Oversized Master
Bedroom Info
Beds: 5
Building Info
Habitable Residence: No
Business Info
Equipment: None
Exterior Features
Fence: Back Yard, Fenced
Patio and Porch: Deck
Exterior Features: Private Yard
Road Surface Type: Asphalt
Pool Private: No
County: Gwinnett - GA
Acres: 0.61
Pool Desc: None
Fees / Restrictions
Financial
Original Price: $550,000
Owner Financing: No
Garage / Parking
Parking Features: Attached, Drive Under Main Level, Driveway, Garage, Garage Door Opener, Garage Faces Side
Green / Env Info
Green Building Ver Type: ENERGY STAR Certified Homes
Green Energy Generation: None
Handicap
Accessibility Features: None
Interior Features
Security Ftr: Fire Alarm
Fireplace Features: Great Room
Levels: Two
Appliances: Dishwasher, Dryer, Electric Cooktop, Electric Water Heater, Microwave, Washer
Laundry Features: In Basement, Mud Room
Interior Features: Double Vanity, His and Hers Closets, Low Flow Plumbing Fixtures, Walk-In Closet(s), Other
Flooring: Carpet, Wood, Other
Spa Features: None
Lot Info
Lot Size Source: Public Records
Lot Features: Back Yard, Front Yard, Private, Wooded
Lot Size: x
Misc
Property Attached: No
Home Warranty: No
Open House
Other
Other Structures: Gazebo
Property Info
Construction Materials: Brick Front, Frame
Year Built: 1,987
Property Condition: Resale
Roof: Composition
Property Type: Residential Detached
Style: Other
Rental Info
Land Lease: No
Room Info
Kitchen Features: Breakfast Bar, Breakfast Room, Cabinets White, Kitchen Island, Solid Surface Counters, View to Family Room
Room Master Bathroom Features: Double Vanity,Separate Tub/Shower,Soaking Tub
Room Dining Room Features: Open Concept
Special Features
Green Features: Doors, Windows
Special Listing Conditions: None
Special Circumstances: Sold As/Is
Sqft Info
Building Area Total: 3181
Building Area Source: Appraiser
Tax Info
Tax Amount Annual: 1087
Tax Year: 2,023
Tax Parcel Letter: R7187-028
Unit Info
Utilities / Hvac
Cool System: Central Air
Electric: 110 Volts
Heating: Central, Electric
Utilities: Cable Available, Electricity Available, Natural Gas Available, Phone Available, Water Available
Sewer: Septic Tank
Waterfront / Water
Water Body Name: None
Water Source: Public
Waterfront Features: None
Directions
Directions 85 North to I-985 North to exit 4 right second traffic light is Plunketts Road (house is on the right and the drive way is before you see the house).Listing Provided courtesy of Keller Williams Realty Atl North
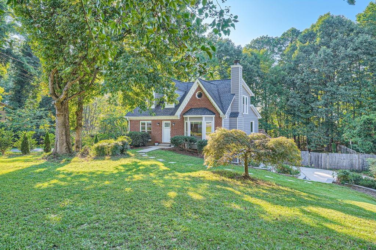
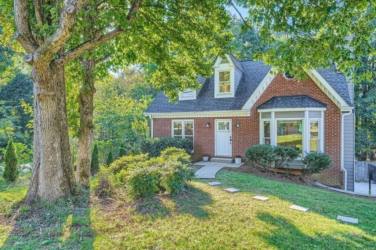
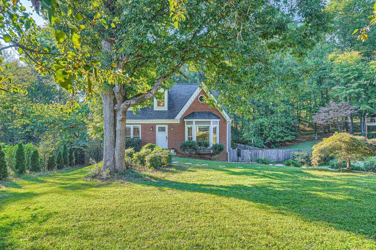
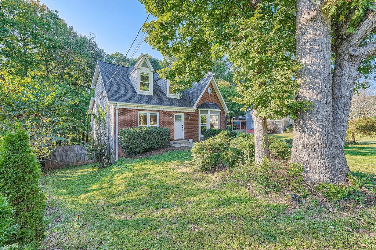
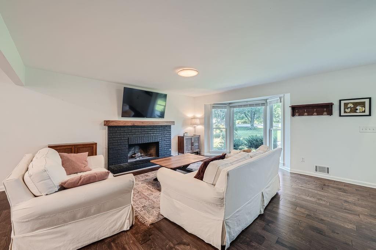
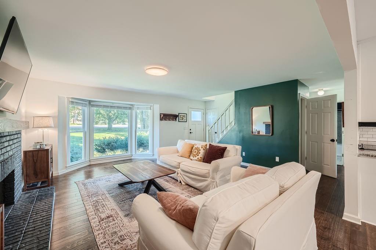
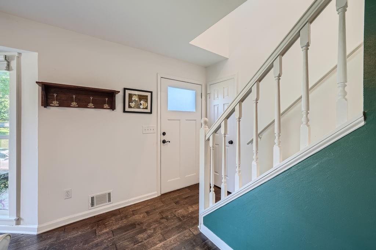
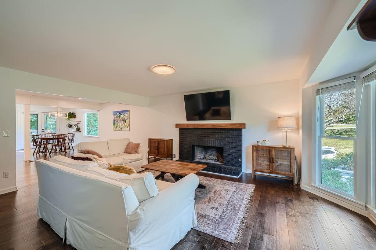
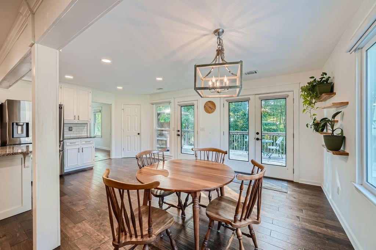
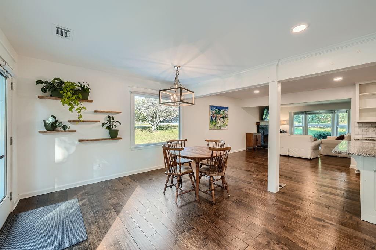
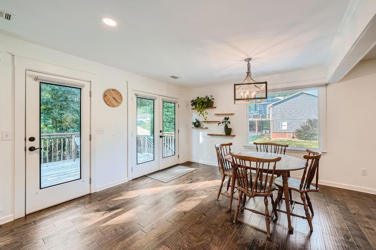
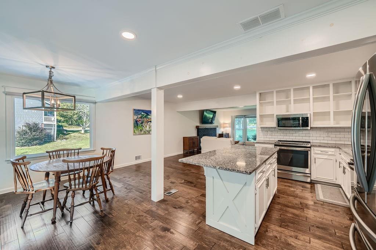
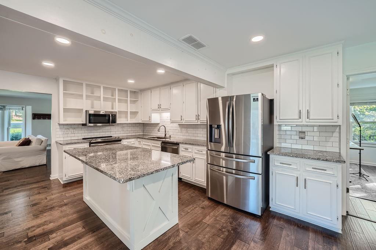
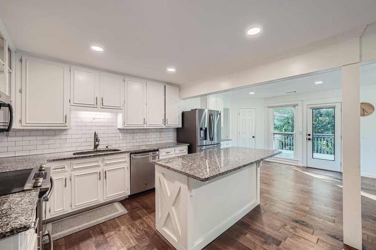
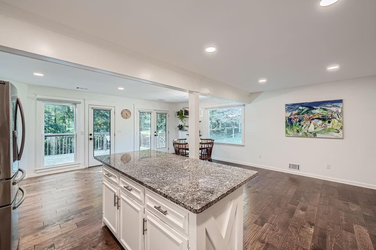
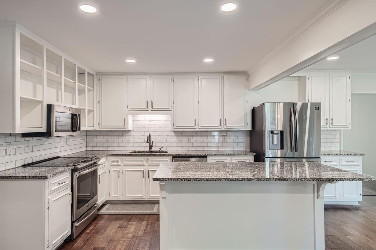
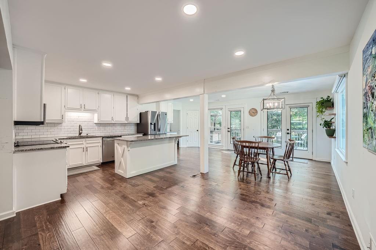
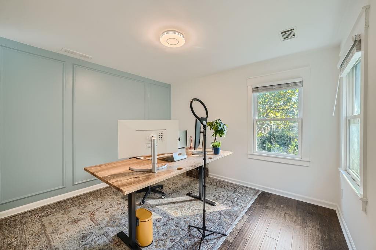
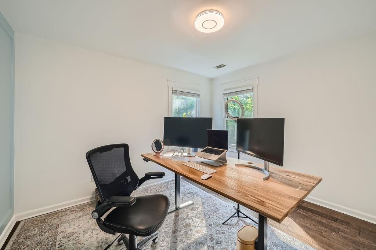
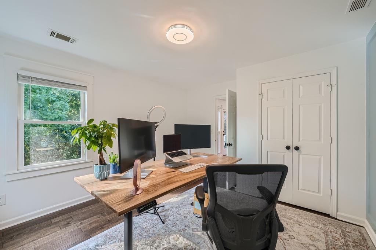
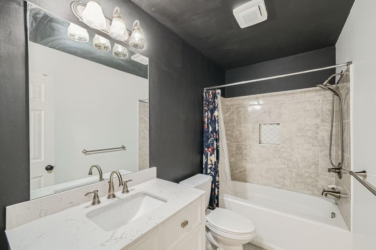
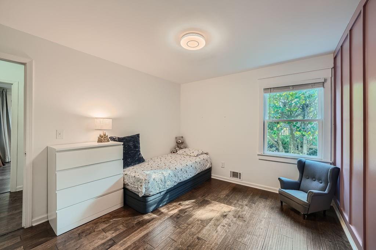
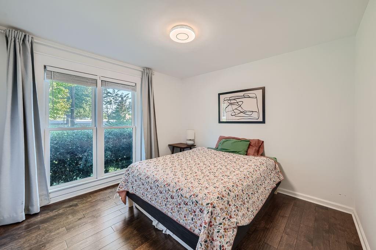
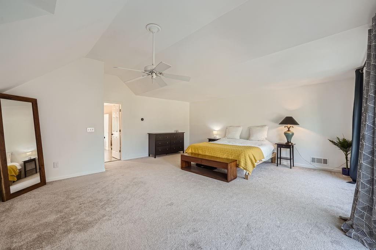
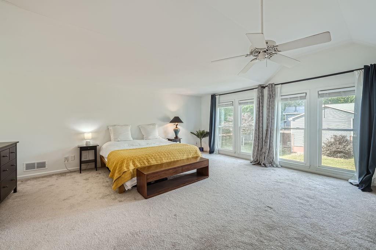
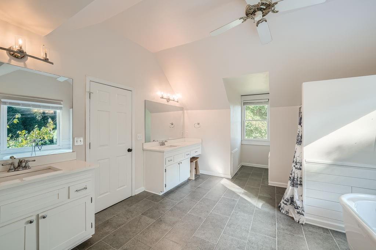
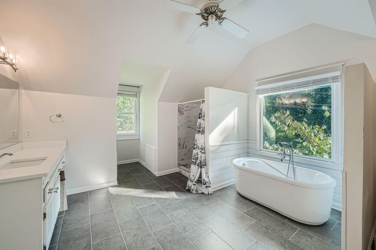
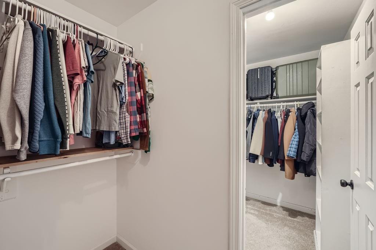
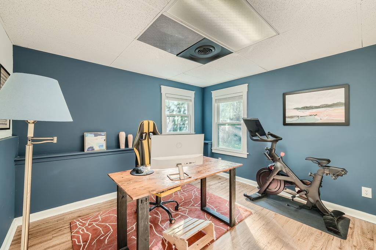
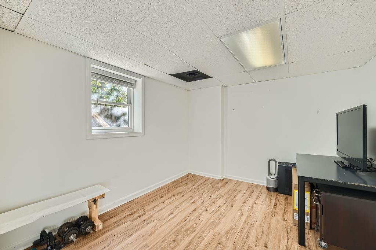
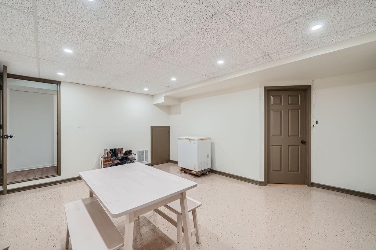
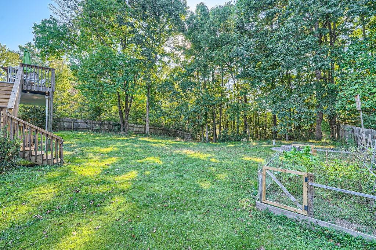
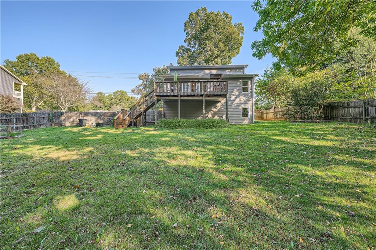
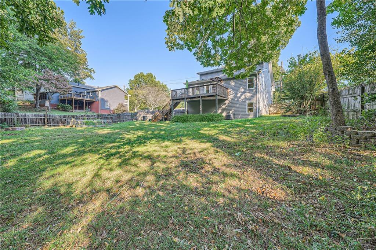
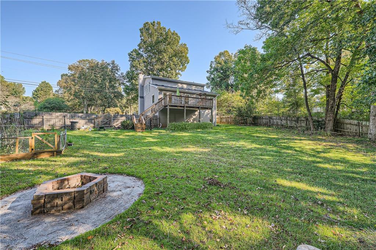

 MLS# 409669145
MLS# 409669145 