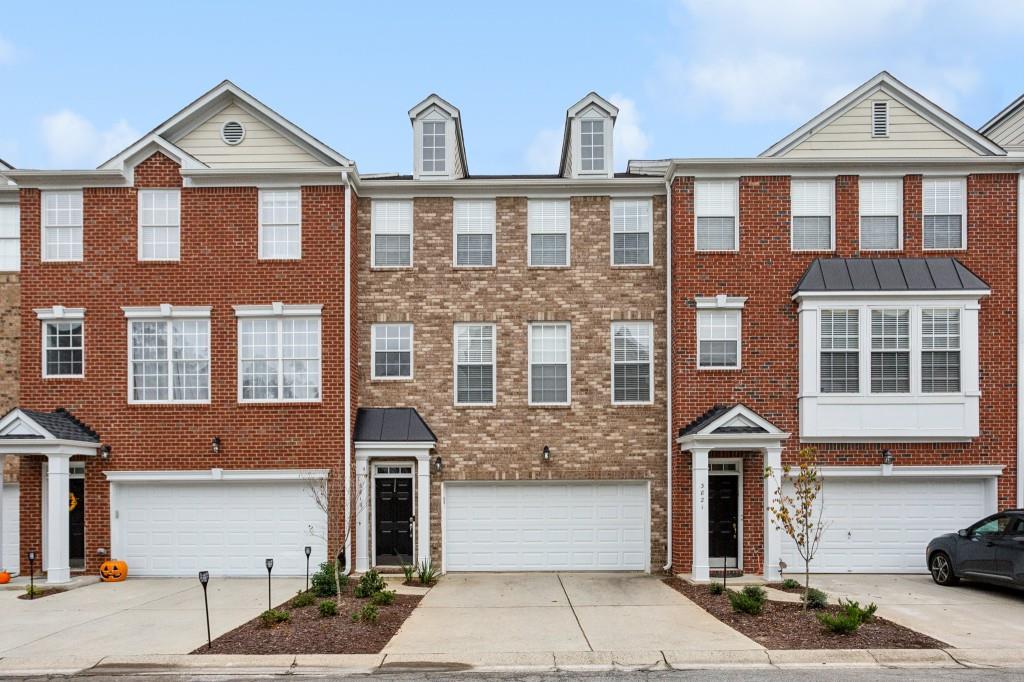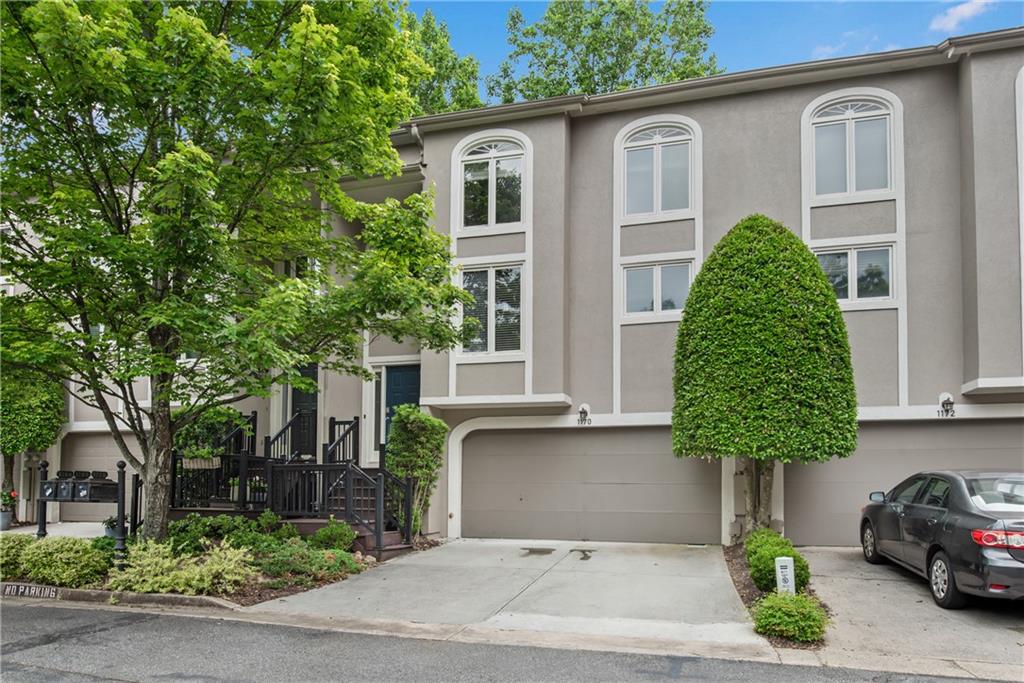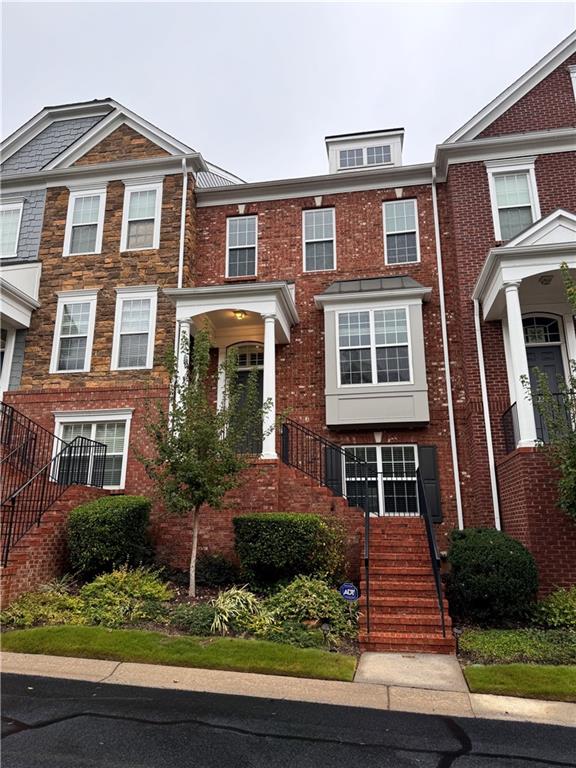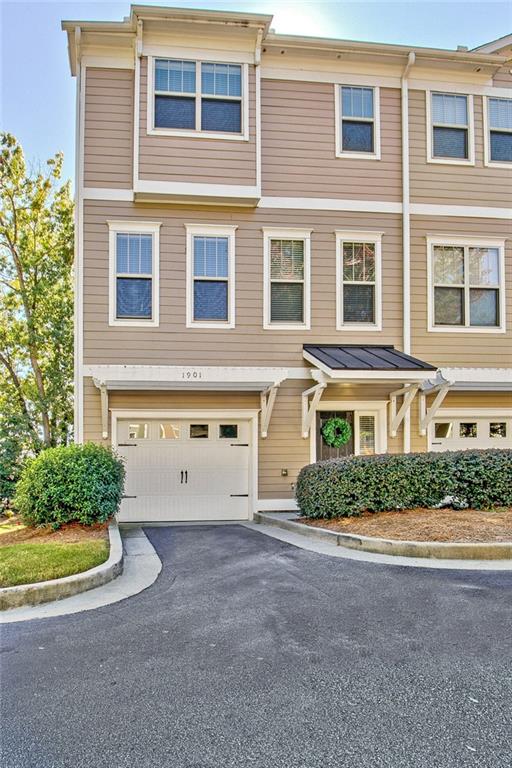Viewing Listing MLS# 406896193
Atlanta, GA 30328
- 3Beds
- 3Full Baths
- 1Half Baths
- N/A SqFt
- 2014Year Built
- 0.02Acres
- MLS# 406896193
- Residential
- Townhouse
- Active
- Approx Time on Market1 month, 11 days
- AreaN/A
- CountyFulton - GA
- Subdivision Highlands Of Sandy Springs
Overview
Stunning Townhome in Sought after Gated community in Sandy Springs! Open and spacious Floorplan with beautiful wide plank hardwoods, Freshly painted, brand new Stainless induction Stove/Oven and refrigerator, newer dishwasher, Granite Counters; included are the washer, dryer and stainless refrigerator. The deck has a custom made awning with built-in lights to keep you shaded during the hot summer months. The best floorplan in the community with a separate fireside Dining Room and 3 sided Fireplace is unique and cozy. Upstairs is the Primary Bedroom suite with a large stone double sink vanity, shower and walk-in closet. En-suite bedroom down the hall. Terrace level has 3rd bedroom, full bath and huge walk-in closet, great for clothes and storage. Awesome Sandy Springs location close to parks, restaurants, shops, Arts Center etc.
Association Fees / Info
Hoa: Yes
Hoa Fees Frequency: Monthly
Hoa Fees: 225
Community Features: Fitness Center, Gated, Homeowners Assoc, Near Public Transport, Near Schools, Near Shopping, Near Trails/Greenway, Park
Association Fee Includes: Insurance, Maintenance Grounds, Maintenance Structure, Security, Swim, Termite, Tennis, Trash
Bathroom Info
Halfbaths: 1
Total Baths: 4.00
Fullbaths: 3
Room Bedroom Features: Other
Bedroom Info
Beds: 3
Building Info
Habitable Residence: No
Business Info
Equipment: None
Exterior Features
Fence: None
Patio and Porch: Deck
Exterior Features: Awning(s), Private Entrance, Storage
Road Surface Type: Concrete
Pool Private: No
County: Fulton - GA
Acres: 0.02
Pool Desc: None
Fees / Restrictions
Financial
Original Price: $530,000
Owner Financing: No
Garage / Parking
Parking Features: Attached, Driveway, Garage, Garage Faces Rear
Green / Env Info
Green Energy Generation: None
Handicap
Accessibility Features: None
Interior Features
Security Ftr: Security Gate, Security System Owned, Smoke Detector(s)
Fireplace Features: Double Sided, Family Room, Gas Log, Gas Starter
Levels: Three Or More
Appliances: Dishwasher, Disposal, Dryer, Gas Cooktop, Gas Oven, Microwave, Refrigerator, Self Cleaning Oven, Washer
Laundry Features: Upper Level
Interior Features: Crown Molding, Double Vanity, Entrance Foyer, High Ceilings 9 ft Main, High Speed Internet, Recessed Lighting, Walk-In Closet(s)
Flooring: Carpet, Hardwood
Spa Features: None
Lot Info
Lot Size Source: Public Records
Lot Features: Front Yard, Landscaped, Level, Zero Lot Line
Lot Size: x
Misc
Property Attached: Yes
Home Warranty: No
Open House
Other
Other Structures: None
Property Info
Construction Materials: Brick
Year Built: 2,014
Property Condition: Resale
Roof: Composition
Property Type: Residential Attached
Style: Traditional
Rental Info
Land Lease: No
Room Info
Kitchen Features: Breakfast Bar, Cabinets Stain, Stone Counters, View to Family Room
Room Master Bathroom Features: Double Vanity,Separate Tub/Shower
Room Dining Room Features: Separate Dining Room
Special Features
Green Features: Thermostat, Water Heater
Special Listing Conditions: None
Special Circumstances: None
Sqft Info
Building Area Total: 1840
Building Area Source: Owner
Tax Info
Tax Amount Annual: 2161
Tax Year: 2,023
Tax Parcel Letter: 17-0032-LL-613-7
Unit Info
Num Units In Community: 163
Utilities / Hvac
Cool System: Ceiling Fan(s), Central Air
Electric: 220 Volts
Heating: Central, Forced Air, Natural Gas
Utilities: Cable Available, Electricity Available, Natural Gas Available, Phone Available, Sewer Available, Underground Utilities, Water Available
Sewer: Public Sewer
Waterfront / Water
Water Body Name: None
Water Source: Public
Waterfront Features: None
Directions
GPS ; Entrance off of Spalding and off of Roswell Rd.Listing Provided courtesy of Atlanta Communities
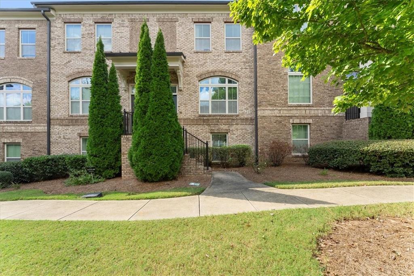
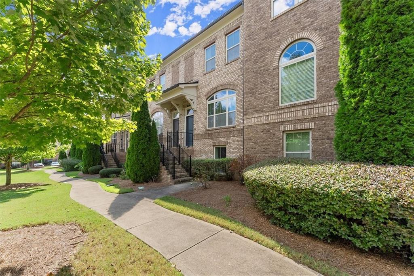
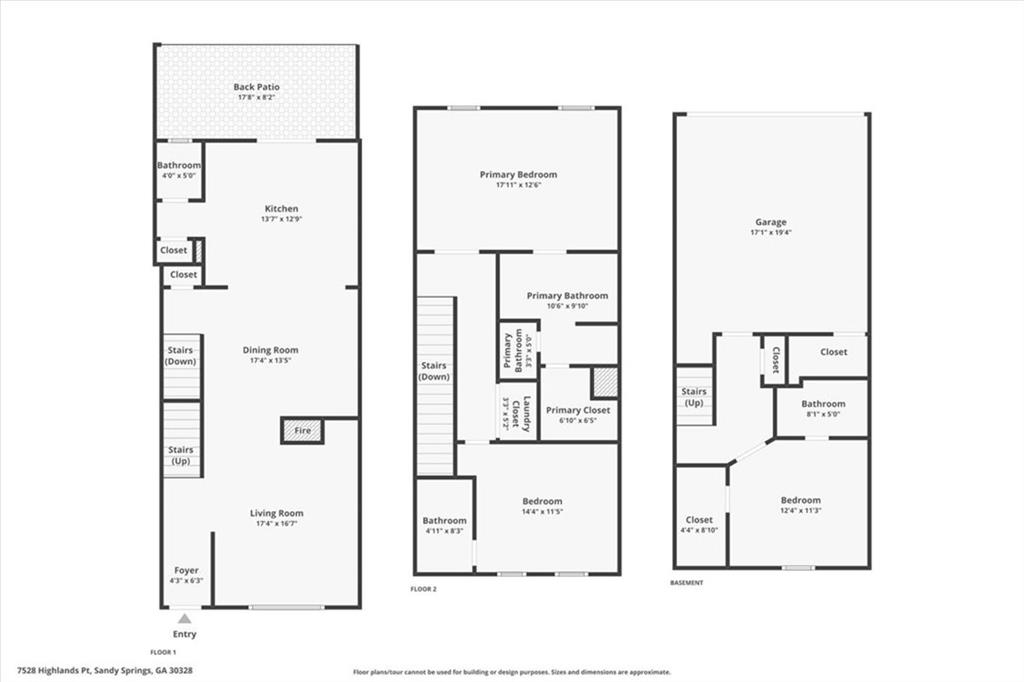
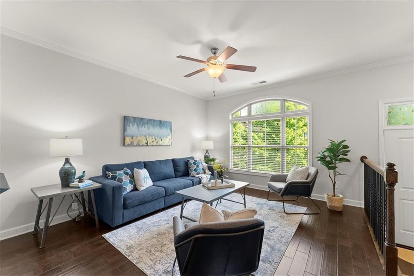
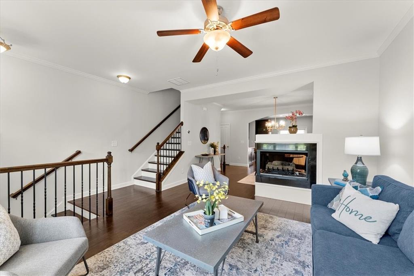
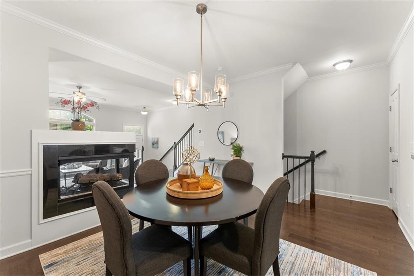
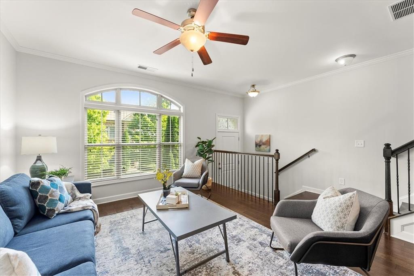
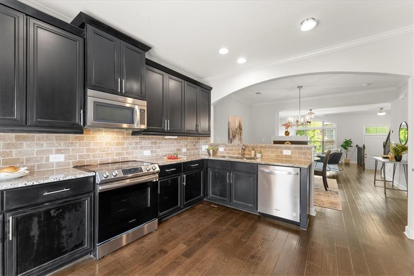
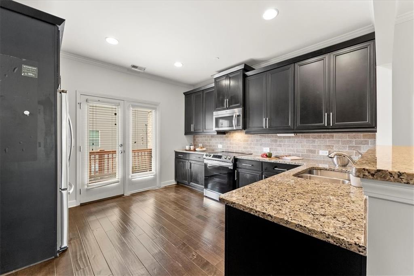
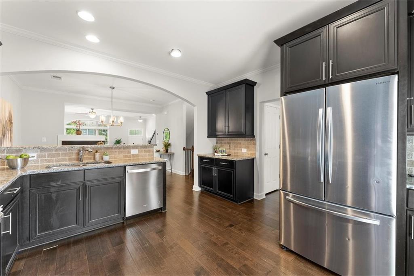
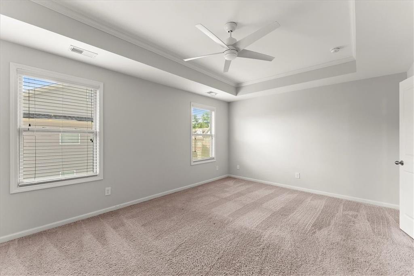
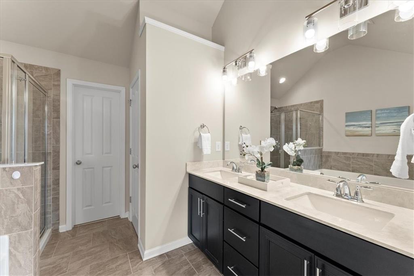
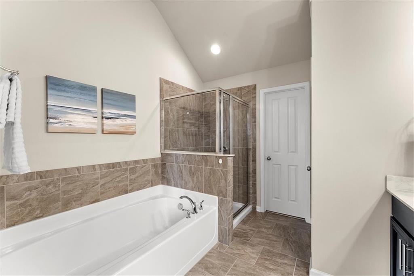
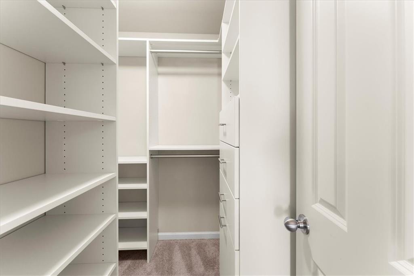
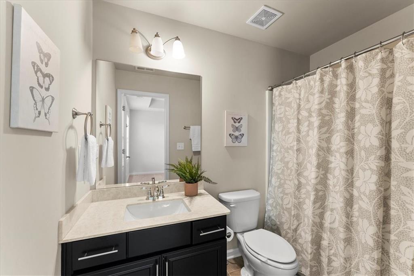
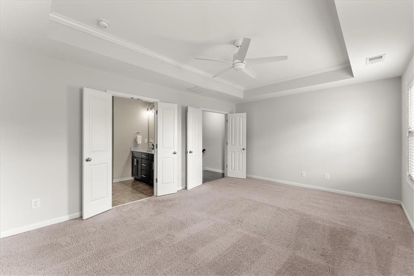
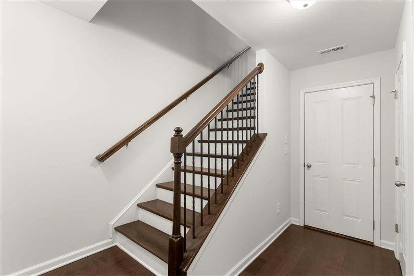
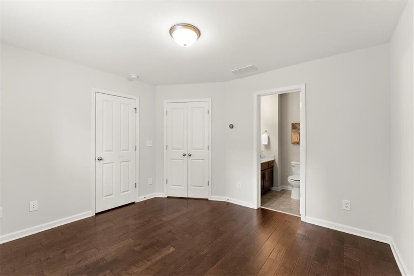
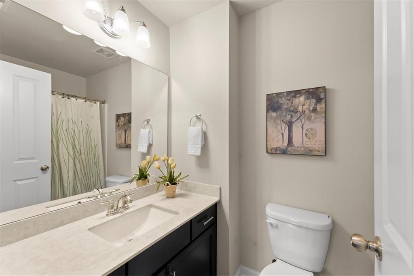
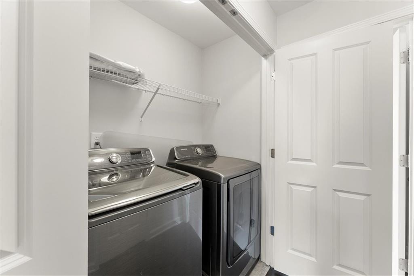
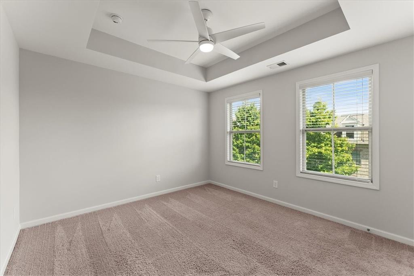
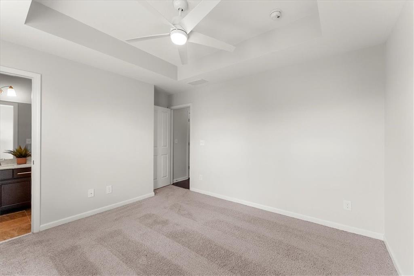
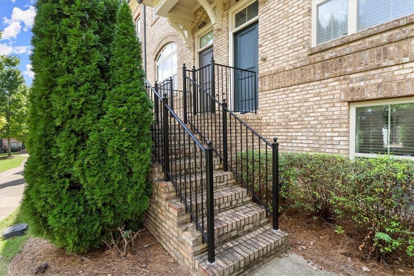
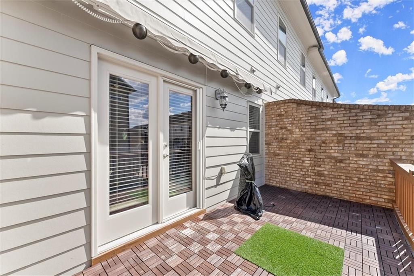
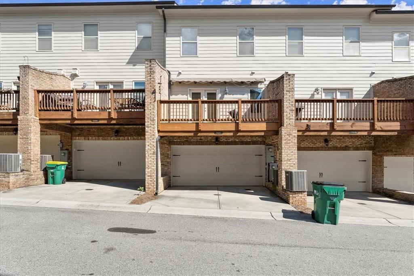
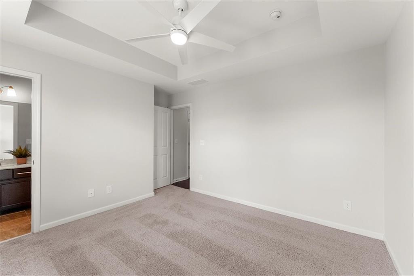
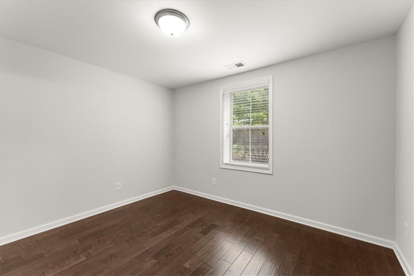
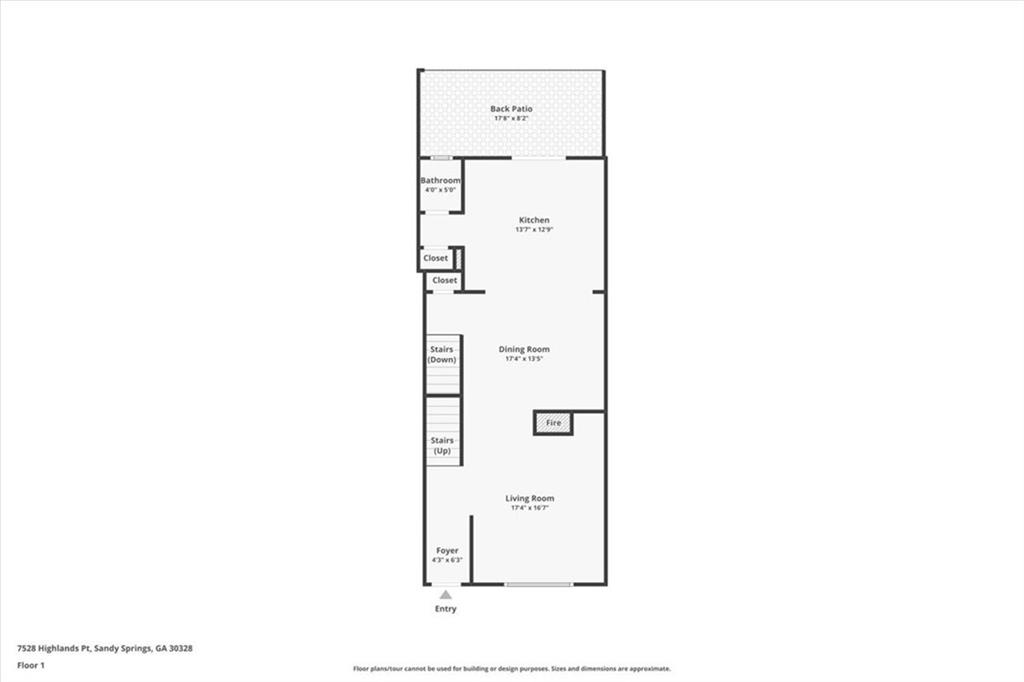
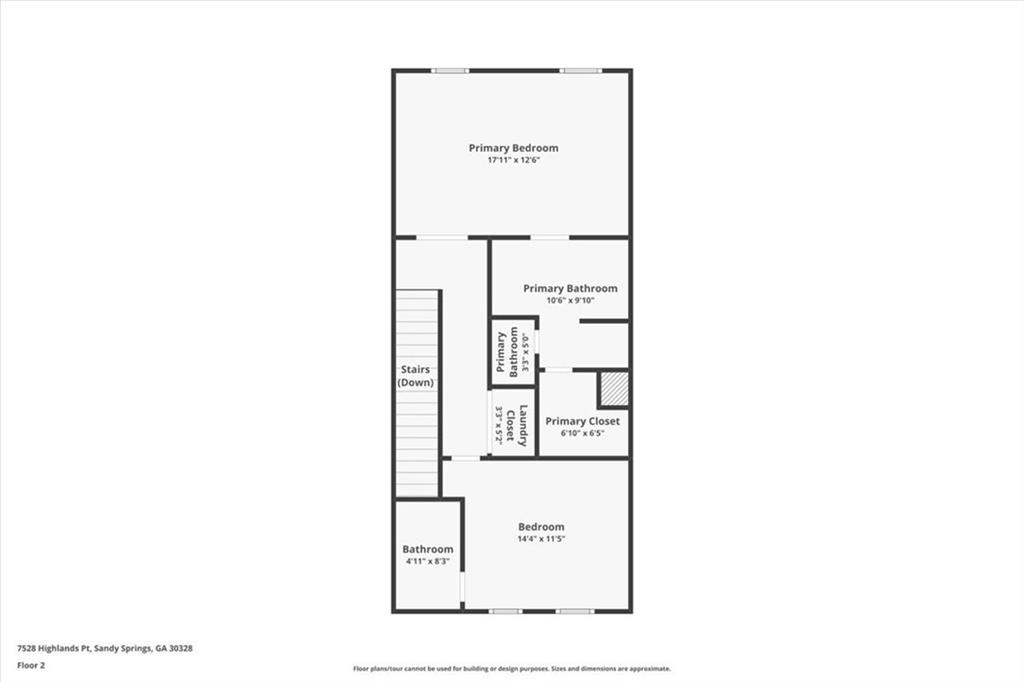
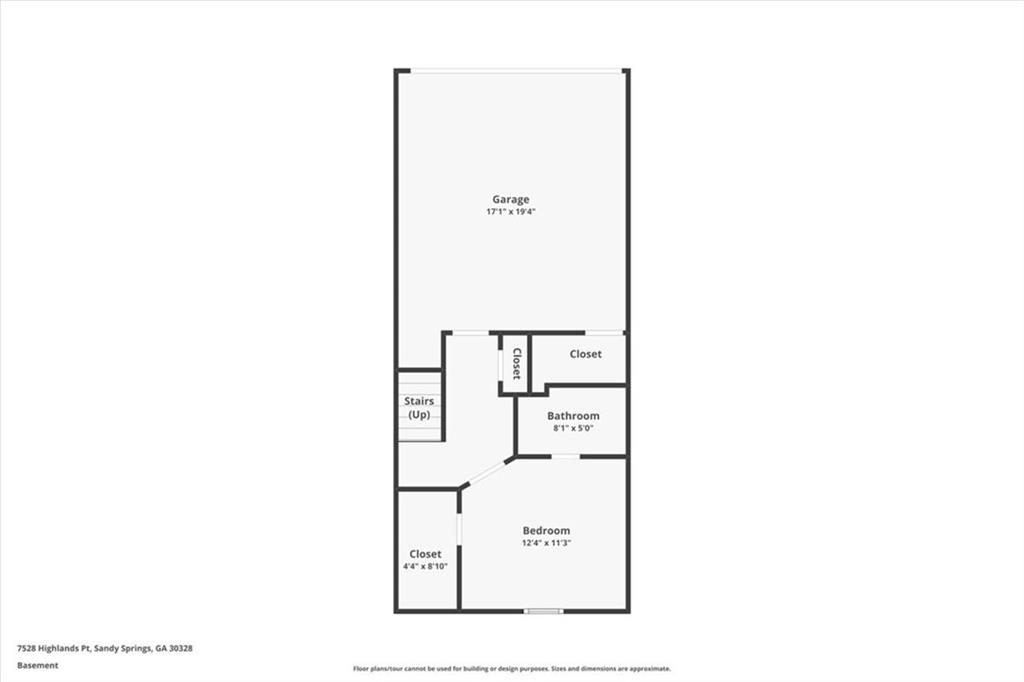
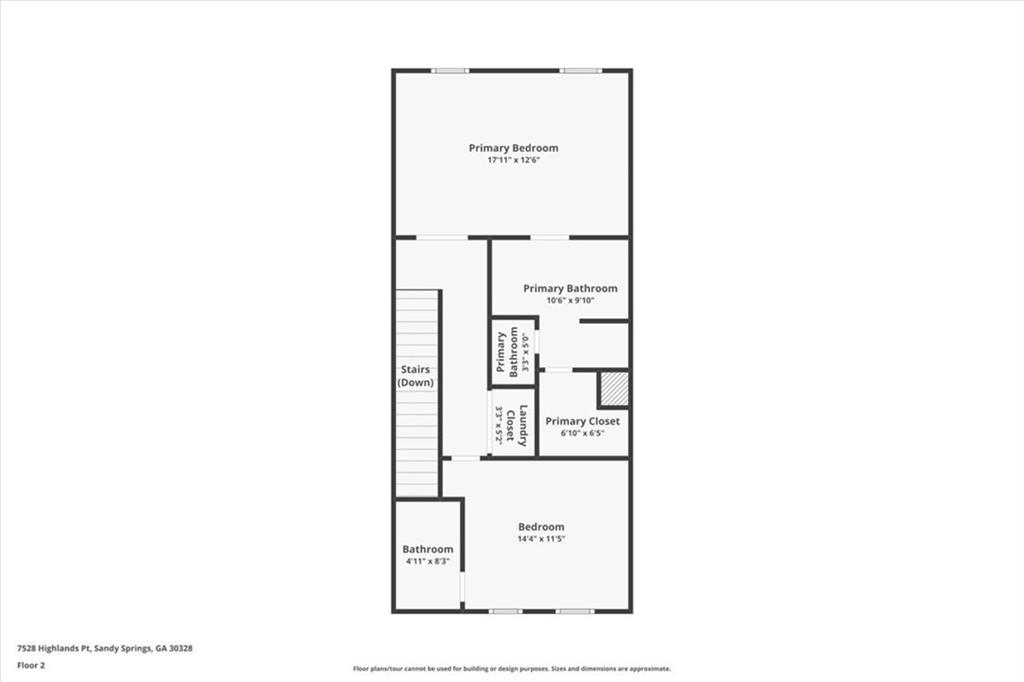
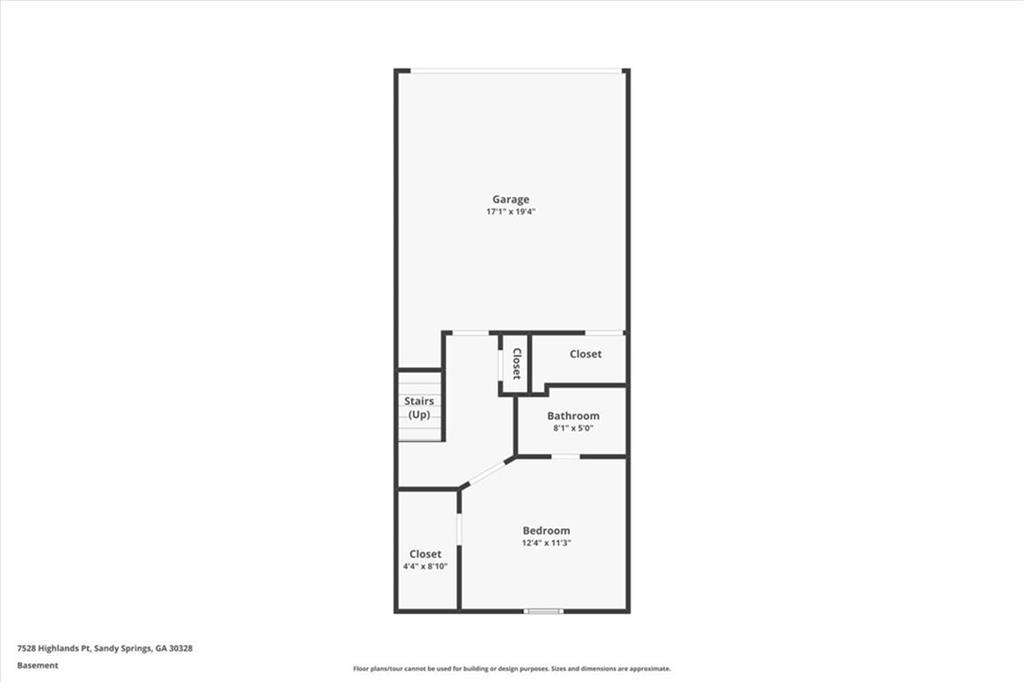
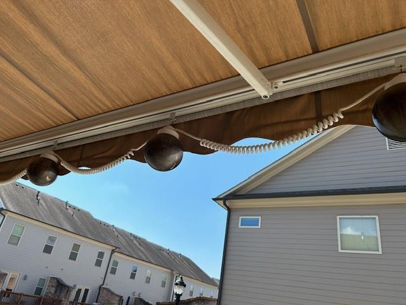
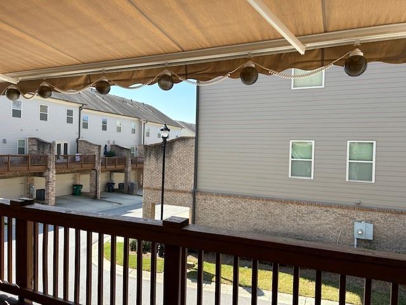
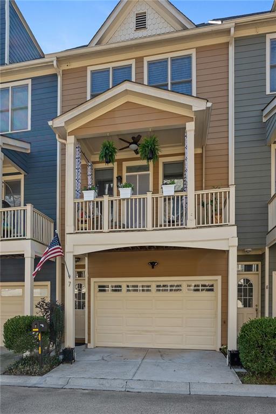
 MLS# 7345657
MLS# 7345657 