Viewing Listing MLS# 406882597
Commerce, GA 30529
- 6Beds
- 4Full Baths
- N/AHalf Baths
- N/A SqFt
- 2021Year Built
- 3.72Acres
- MLS# 406882597
- Residential
- Single Family Residence
- Pending
- Approx Time on Market1 month, 9 days
- AreaN/A
- CountyBanks - GA
- Subdivision The Oaks at Banks Crossing
Overview
This Craftsman Style Luxurious Farm House sits on a 3.72 acre cul-de-sac lot. Soccer Field - Baseball Field - Dirtbikes/4 Wheelers - You Name It, Your Good To Go!!! NO HOA, Enjoy Your Own Personal Sanctuary! This home boasts 6 bedrooms and 4 baths, with the master suite & guest suite conveniently located on the main level. The formal dining room is impressive, and the family room showcases vaulted ceilings with a magnificent stone fireplace that is sure to awe your guests. This open floor plan with bright white kitchen and large granite island overlooks the family room & breakfast area. There are 2 oversized bedrooms on the upper level that share a full bath. The builder finished 1300 square feet on the lower level at time of construction. This includes a very large family room, 2 bedrooms 1 full bath and it is Stubbed Out for A Kitchen. One of the bedrooms was built out as a salon, (by the builder) complete with a wash station. This can easily be converted back to a bedroom. The basement includes a 500 square foot garage/workshop with a 16 foot garage door, perfect for boat storage or a hobby car collector. The HUGE backyard has 1000 ft of fencing, 9 zone sprinkler system, a combination of sod and natural grass. The property line extends beyond the fencing down to the creek. The entire main level and the basement has luxury waterproof vinyl plank flooring. Outdoor living, we've got you Covered, that's right a Covered Deck off of the breakfast area overlooks the back 40!!!! The basement entrance has a 450 square foot patio. The salon is accessed by a custom built walkway from the extended driveway. Loads of parking space for guests, teens, and/or in-laws. The current set up is perfect for a hair stylist or perhaps a pet groomer. The Private Entrance, a Second Kitchen option, and the Large secondary Living Space are perfect for aging parents, in-laws, or teens.
Association Fees / Info
Hoa: No
Community Features: Near Schools, Street Lights
Bathroom Info
Main Bathroom Level: 2
Total Baths: 4.00
Fullbaths: 4
Room Bedroom Features: Master on Main, Oversized Master, Split Bedroom Plan
Bedroom Info
Beds: 6
Building Info
Habitable Residence: No
Business Info
Equipment: None
Exterior Features
Fence: Back Yard, Chain Link, Fenced
Patio and Porch: Covered, Deck, Front Porch, Patio, Rear Porch
Exterior Features: Private Entrance, Private Yard
Road Surface Type: Asphalt
Pool Private: No
County: Banks - GA
Acres: 3.72
Pool Desc: None
Fees / Restrictions
Financial
Original Price: $525,000
Owner Financing: No
Garage / Parking
Parking Features: Attached, Garage, Garage Door Opener, Garage Faces Side, Kitchen Level, Level Driveway, RV Access/Parking
Green / Env Info
Green Energy Generation: None
Handicap
Accessibility Features: None
Interior Features
Security Ftr: Closed Circuit Camera(s), Smoke Detector(s)
Fireplace Features: Factory Built, Family Room, Raised Hearth
Levels: One and One Half
Appliances: Dishwasher, Electric Oven, Electric Water Heater, Microwave, Self Cleaning Oven
Laundry Features: Electric Dryer Hookup, In Hall, Laundry Room, Main Level
Interior Features: Crown Molding, Double Vanity, Entrance Foyer, High Ceilings 9 ft Lower, High Ceilings 9 ft Main, High Speed Internet, His and Hers Closets, Low Flow Plumbing Fixtures, Tray Ceiling(s), Walk-In Closet(s)
Flooring: Carpet
Spa Features: None
Lot Info
Lot Size Source: Public Records
Lot Features: Cleared, Creek On Lot, Cul-De-Sac, Level, Sprinklers In Front, Sprinklers In Rear
Lot Size: 48x487x470x572
Misc
Property Attached: No
Home Warranty: No
Open House
Other
Other Structures: RV/Boat Storage
Property Info
Construction Materials: Concrete, Fiber Cement, HardiPlank Type
Year Built: 2,021
Property Condition: Resale
Roof: Composition
Property Type: Residential Detached
Style: Craftsman, Farmhouse, Ranch
Rental Info
Land Lease: No
Room Info
Kitchen Features: Breakfast Bar, Breakfast Room, Cabinets White, Eat-in Kitchen, Kitchen Island, Pantry, Second Kitchen, Stone Counters, View to Family Room
Room Master Bathroom Features: Double Vanity,Separate His/Hers,Separate Tub/Showe
Room Dining Room Features: Separate Dining Room
Special Features
Green Features: None
Special Listing Conditions: None
Special Circumstances: None
Sqft Info
Building Area Total: 3600
Building Area Source: Builder
Tax Info
Tax Amount Annual: 2876
Tax Year: 2,023
Tax Parcel Letter: B65F-013
Unit Info
Utilities / Hvac
Cool System: Ceiling Fan(s), Heat Pump
Electric: None
Heating: Electric, Heat Pump
Utilities: Cable Available, Electricity Available, Phone Available, Underground Utilities, Water Available
Sewer: Septic Tank
Waterfront / Water
Water Body Name: None
Water Source: Public
Waterfront Features: None
Directions
I-85 North to Exit 149 turn Left on 441S, Right to Highway 164, then Right on Oakwood DriveListing Provided courtesy of Chapman Hall Professionals Realty, Llc.
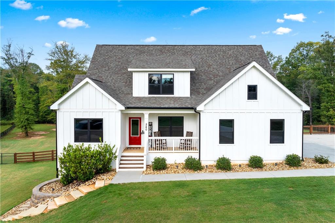
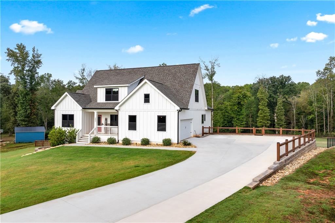
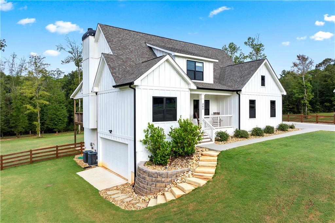
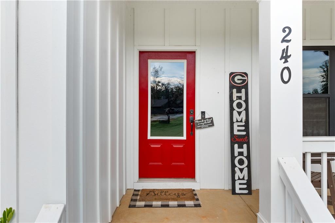
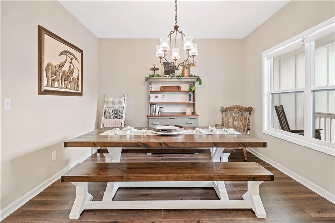
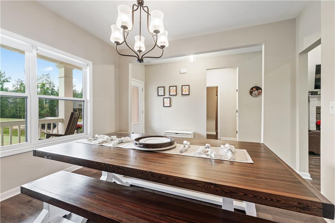
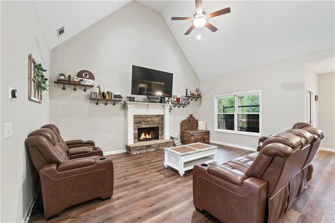
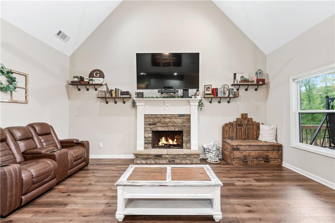
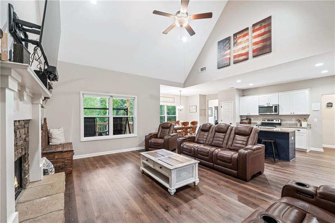
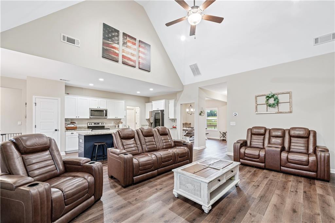
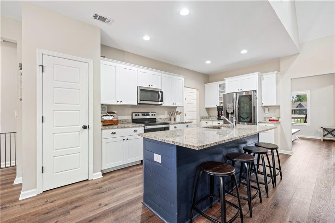
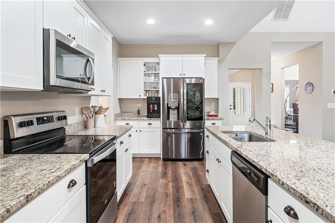
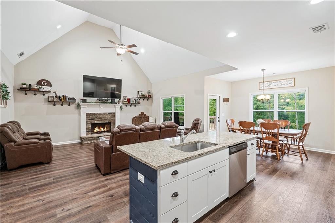
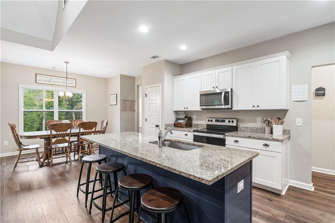
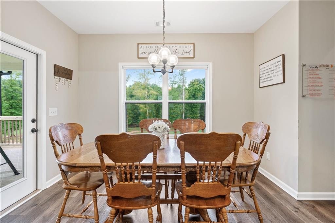

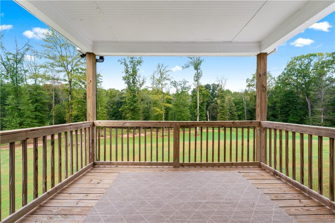
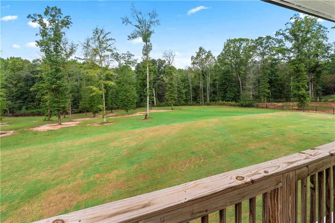
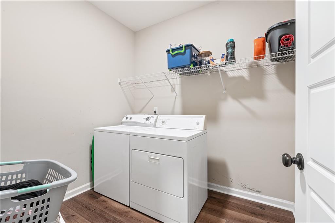
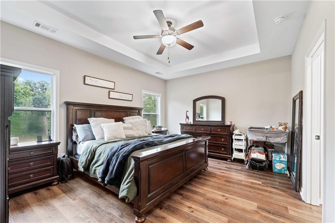
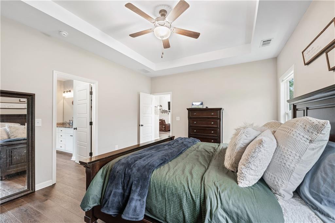


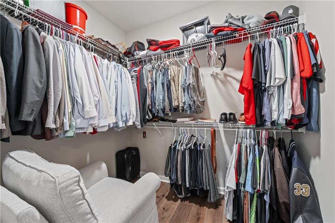
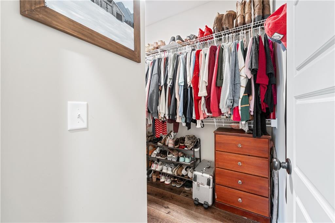
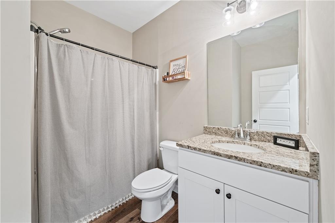
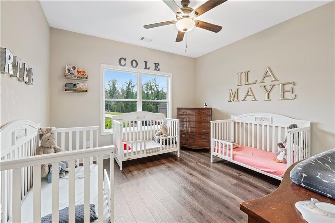
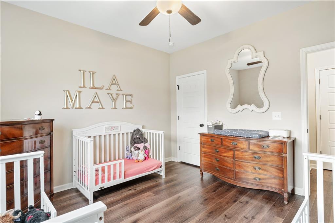
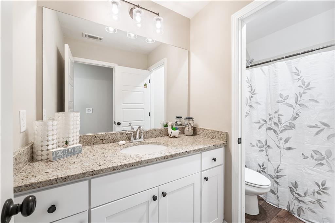
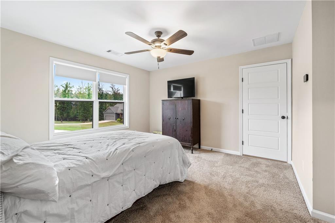
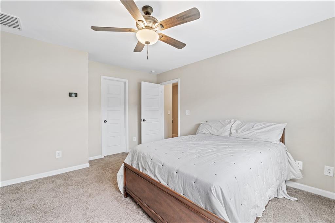
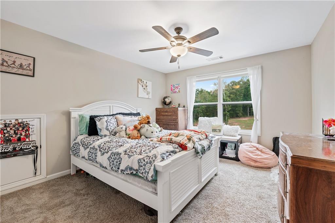
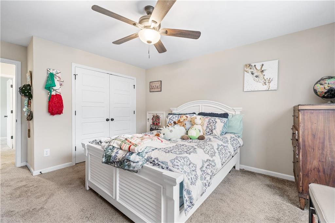
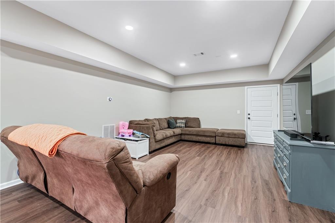
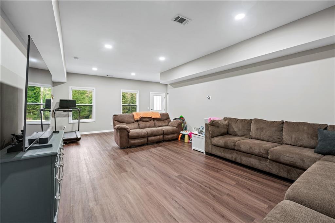
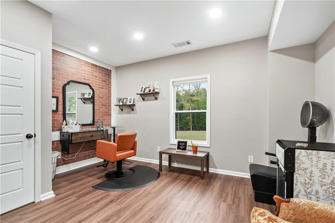
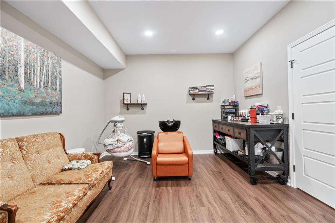
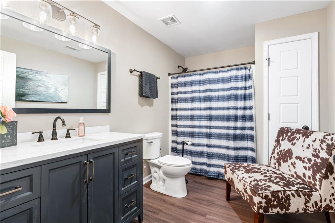
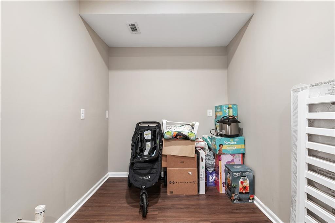
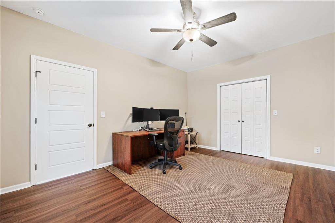
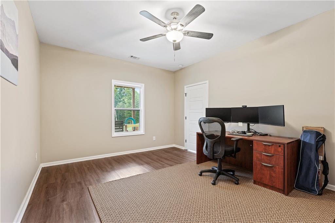
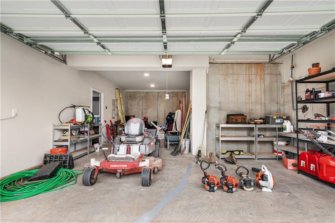
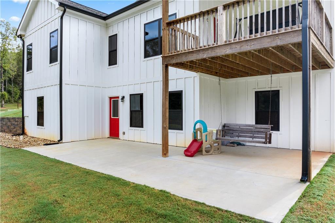
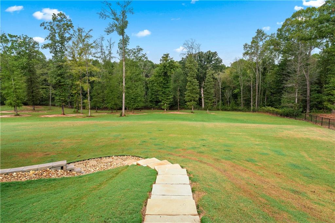
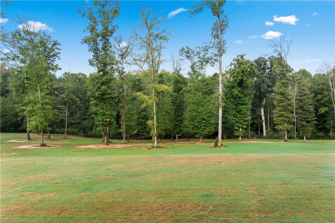
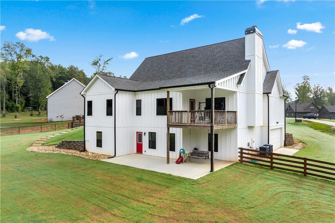
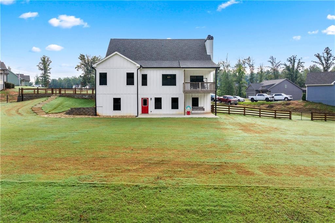
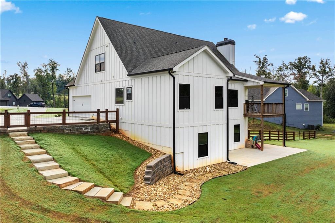
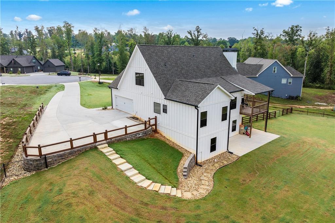
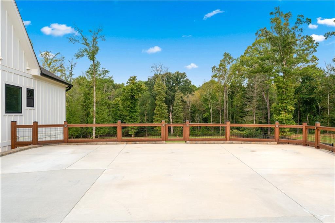
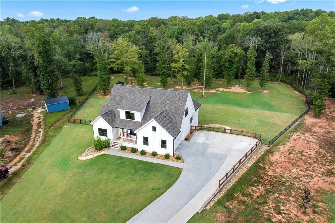
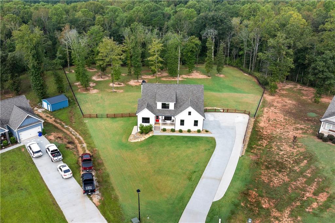
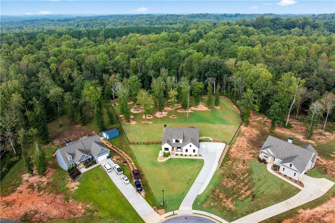
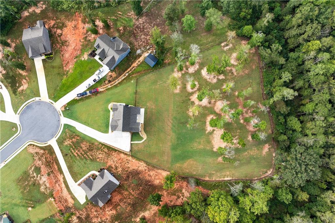
 Listings identified with the FMLS IDX logo come from
FMLS and are held by brokerage firms other than the owner of this website. The
listing brokerage is identified in any listing details. Information is deemed reliable
but is not guaranteed. If you believe any FMLS listing contains material that
infringes your copyrighted work please
Listings identified with the FMLS IDX logo come from
FMLS and are held by brokerage firms other than the owner of this website. The
listing brokerage is identified in any listing details. Information is deemed reliable
but is not guaranteed. If you believe any FMLS listing contains material that
infringes your copyrighted work please