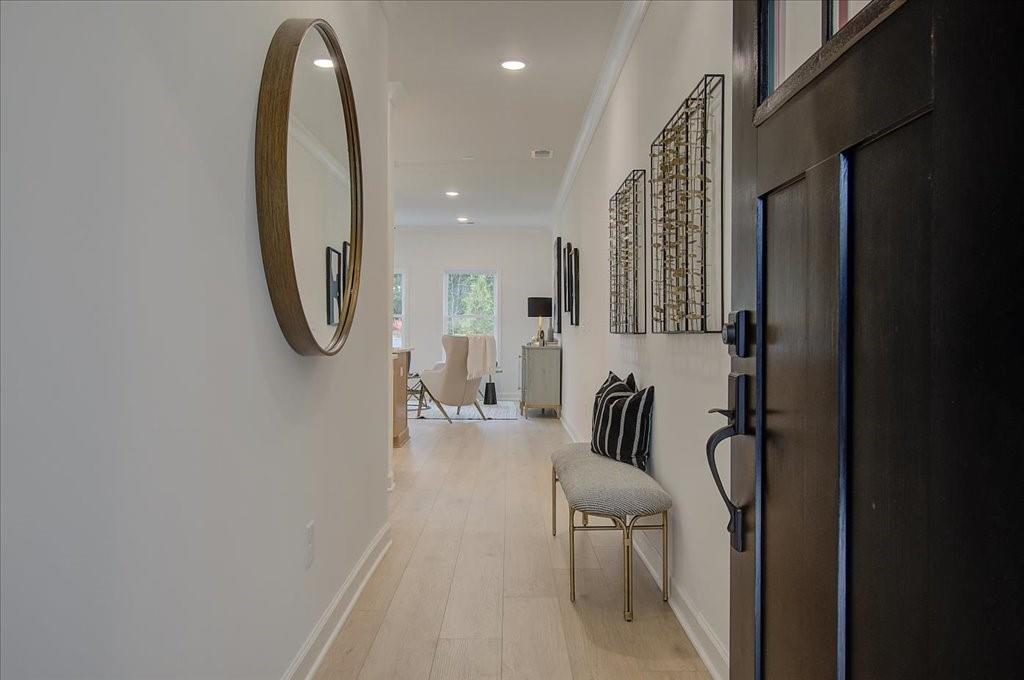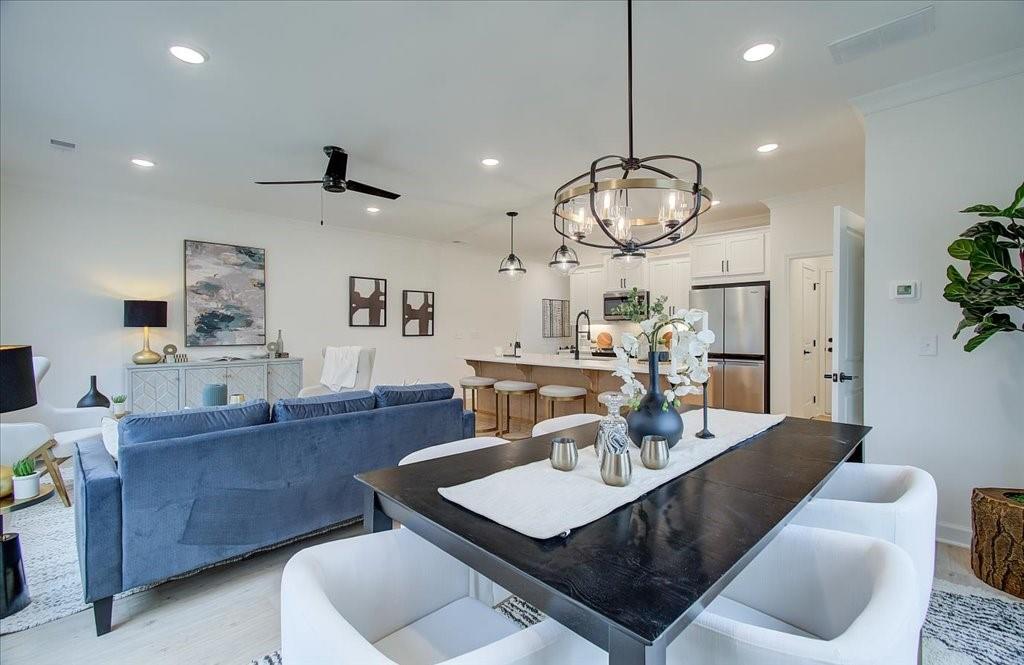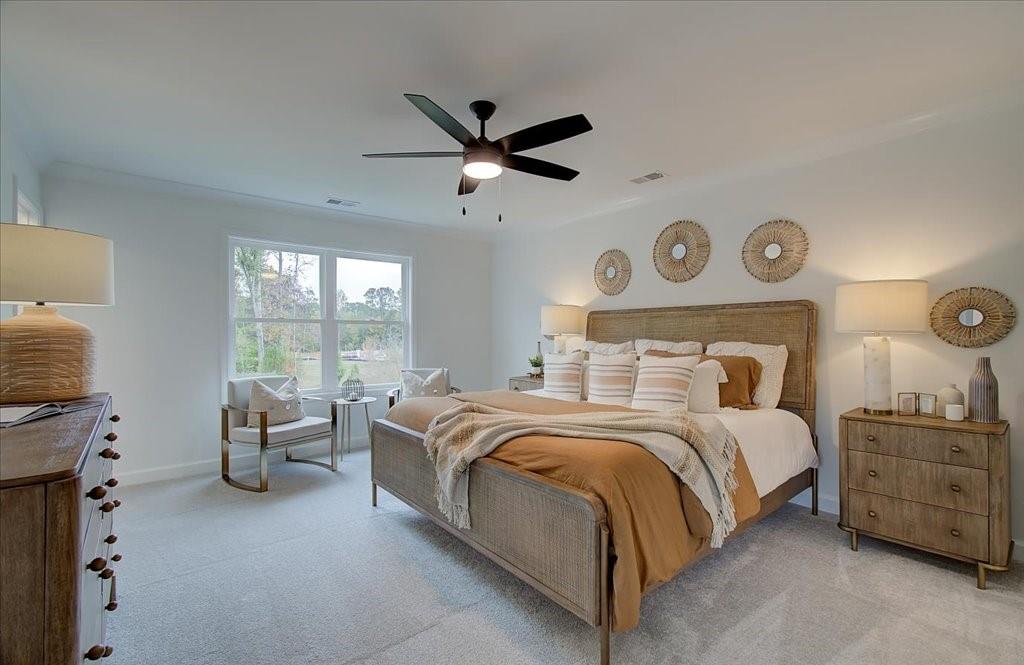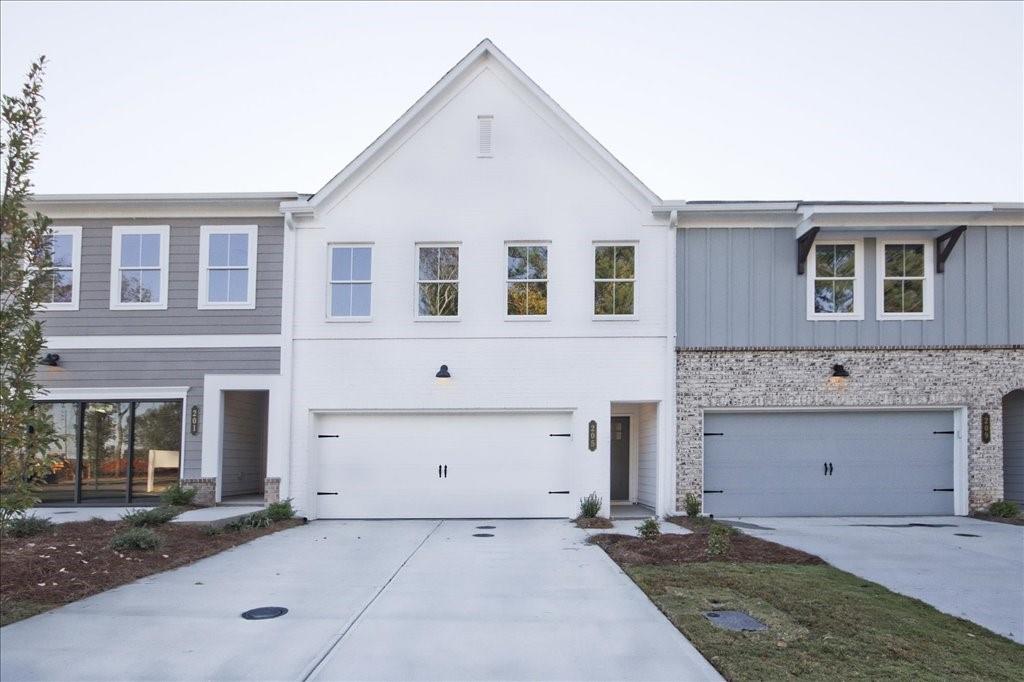Viewing Listing MLS# 406882263
Acworth, GA 30101
- 3Beds
- 2Full Baths
- 1Half Baths
- N/A SqFt
- 2022Year Built
- 0.03Acres
- MLS# 406882263
- Residential
- Townhouse
- Active
- Approx Time on Market1 month, 8 days
- AreaN/A
- CountyCobb - GA
- Subdivision Terraces at Logan Park
Overview
Discover modern living in this new end-unit townhome, featuring 3 bedrooms and 2.5 baths. The open floor plan is enhanced with several upgrades, including beautiful hardwood floors and upgraded lighting throughout. The primary bedroom boasts a trey ceiling, while the other two bedrooms feature vaulted ceilings, adding to the spacious and airy feel.Relax on the charming front porch, which overlooks the community green space, providing a perfect spot for morning coffee or evening relaxation. Enjoy the convenience of a two-car garage with a Tesla charger, a walk-in pantry, and a full laundry room.The location is ideal, within walking distance to downtown Acworth and just a short drive to Lake Acworth. This home offers a perfect blend of comfort, style, and accessibility.
Association Fees / Info
Hoa: Yes
Hoa Fees Frequency: Annually
Hoa Fees: 2400
Community Features: Other
Bathroom Info
Halfbaths: 1
Total Baths: 3.00
Fullbaths: 2
Room Bedroom Features: Other
Bedroom Info
Beds: 3
Building Info
Habitable Residence: No
Business Info
Equipment: None
Exterior Features
Fence: None
Patio and Porch: Covered, Front Porch, Patio
Exterior Features: None
Road Surface Type: Asphalt
Pool Private: No
County: Cobb - GA
Acres: 0.03
Pool Desc: None
Fees / Restrictions
Financial
Original Price: $430,000
Owner Financing: No
Garage / Parking
Parking Features: Attached, Garage, Garage Faces Rear
Green / Env Info
Green Energy Generation: None
Handicap
Accessibility Features: None
Interior Features
Security Ftr: None
Fireplace Features: Blower Fan, Gas Log, Living Room
Levels: Two
Appliances: Dishwasher, Disposal, Gas Oven, Gas Range
Laundry Features: Upper Level
Interior Features: High Ceilings 9 ft Lower, High Ceilings 9 ft Upper, His and Hers Closets, Tray Ceiling(s)
Flooring: Carpet, Hardwood
Spa Features: None
Lot Info
Lot Size Source: Public Records
Lot Features: Corner Lot, Landscaped
Misc
Property Attached: Yes
Home Warranty: No
Open House
Other
Other Structures: None
Property Info
Construction Materials: Cement Siding
Year Built: 2,022
Property Condition: Resale
Roof: Composition
Property Type: Residential Attached
Style: Craftsman, Traditional
Rental Info
Land Lease: No
Room Info
Kitchen Features: Pantry Walk-In, Stone Counters, Other
Room Master Bathroom Features: Double Vanity,Separate His/Hers
Room Dining Room Features: Open Concept
Special Features
Green Features: None
Special Listing Conditions: None
Special Circumstances: None
Sqft Info
Building Area Total: 2094
Building Area Source: Public Records
Tax Info
Tax Amount Annual: 3910
Tax Year: 2,023
Tax Parcel Letter: 20-0008-0-381-0
Unit Info
Utilities / Hvac
Cool System: Ceiling Fan(s), Central Air
Electric: 110 Volts
Heating: Central, Forced Air, Natural Gas
Utilities: Other
Sewer: Public Sewer
Waterfront / Water
Water Body Name: None
Water Source: Public
Waterfront Features: None
Directions
GPS Friendly.Listing Provided courtesy of Coldwell Banker Realty
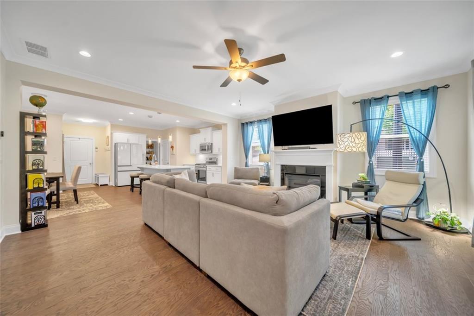
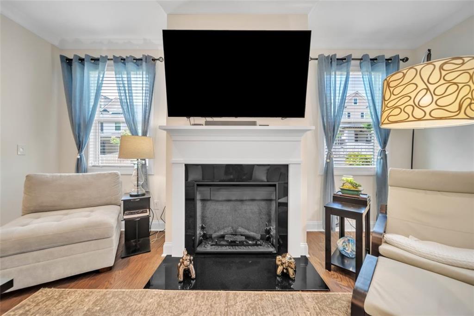
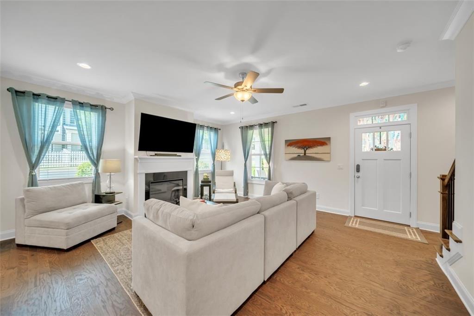
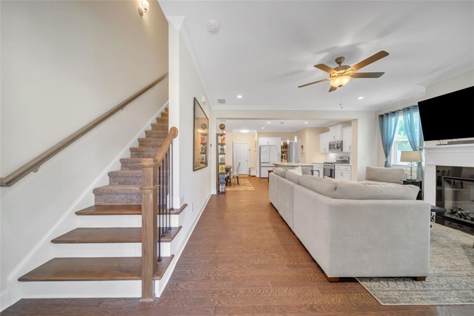
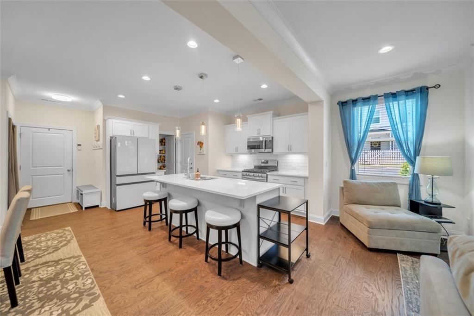
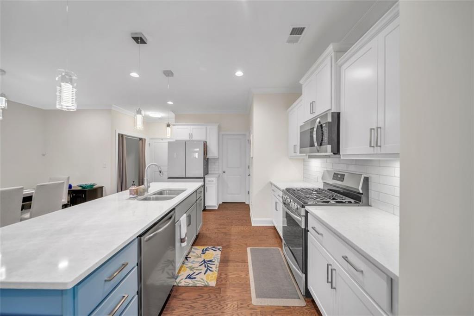
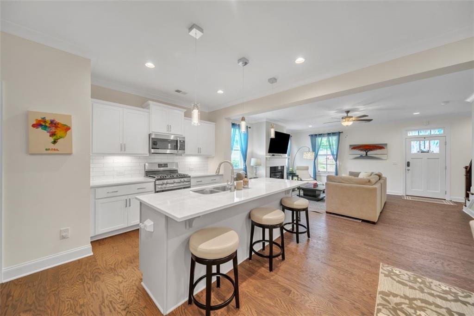
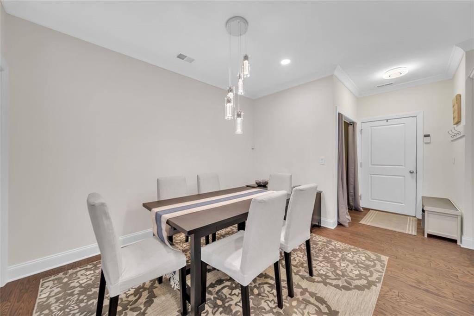
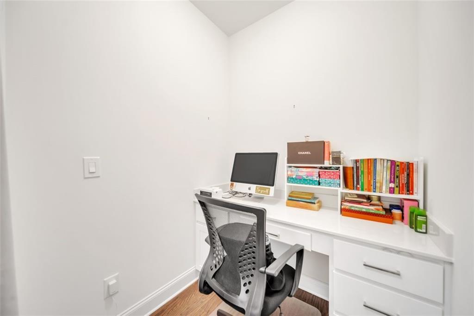
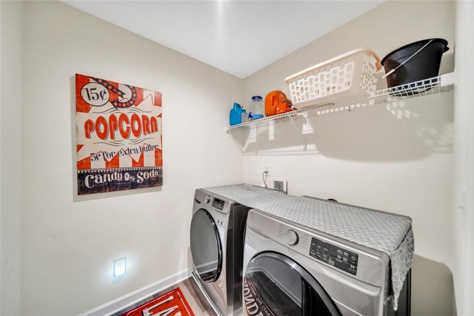
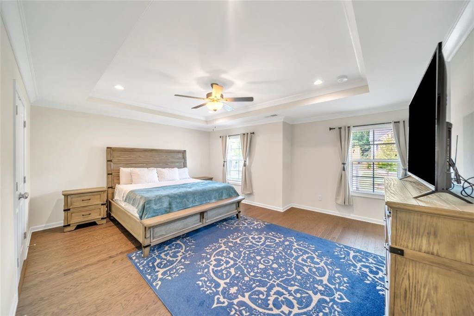
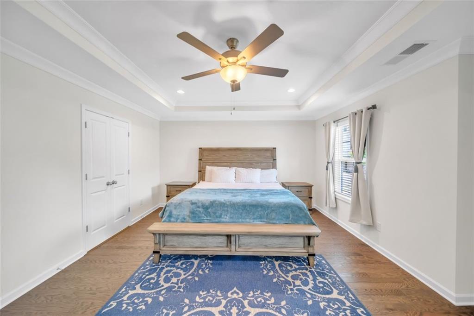
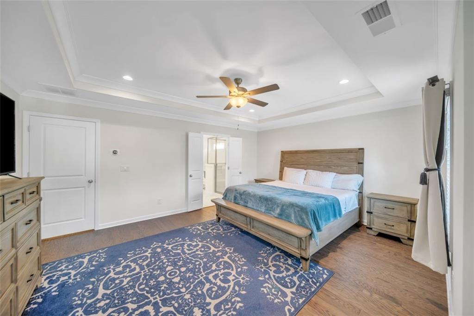
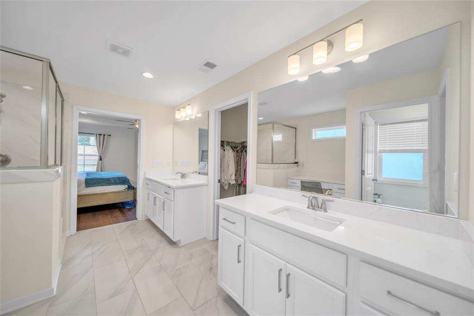
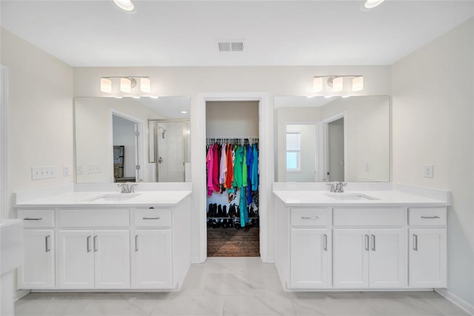
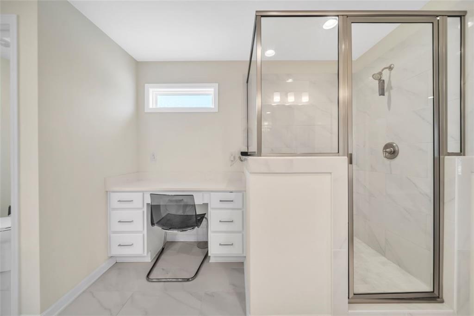
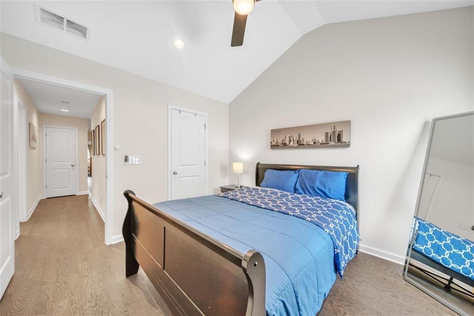
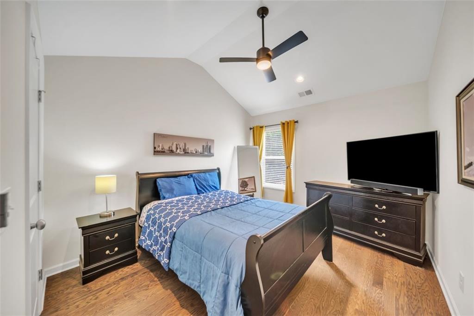
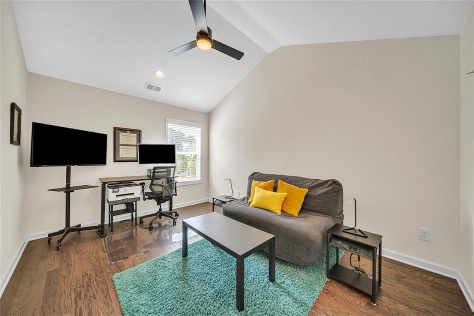
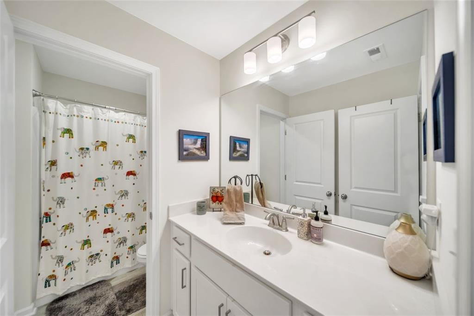
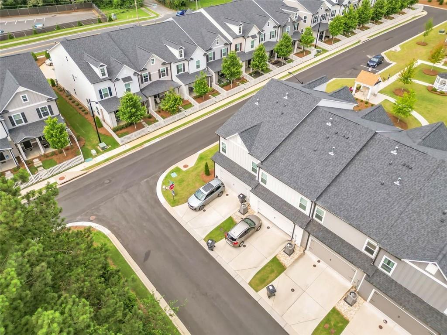
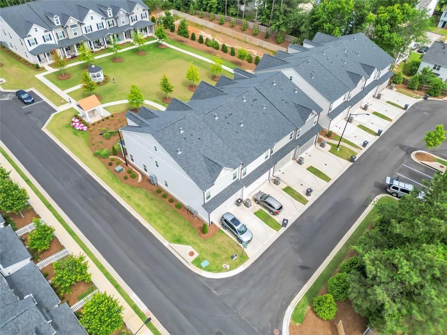
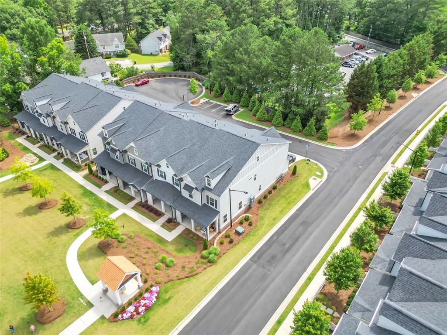
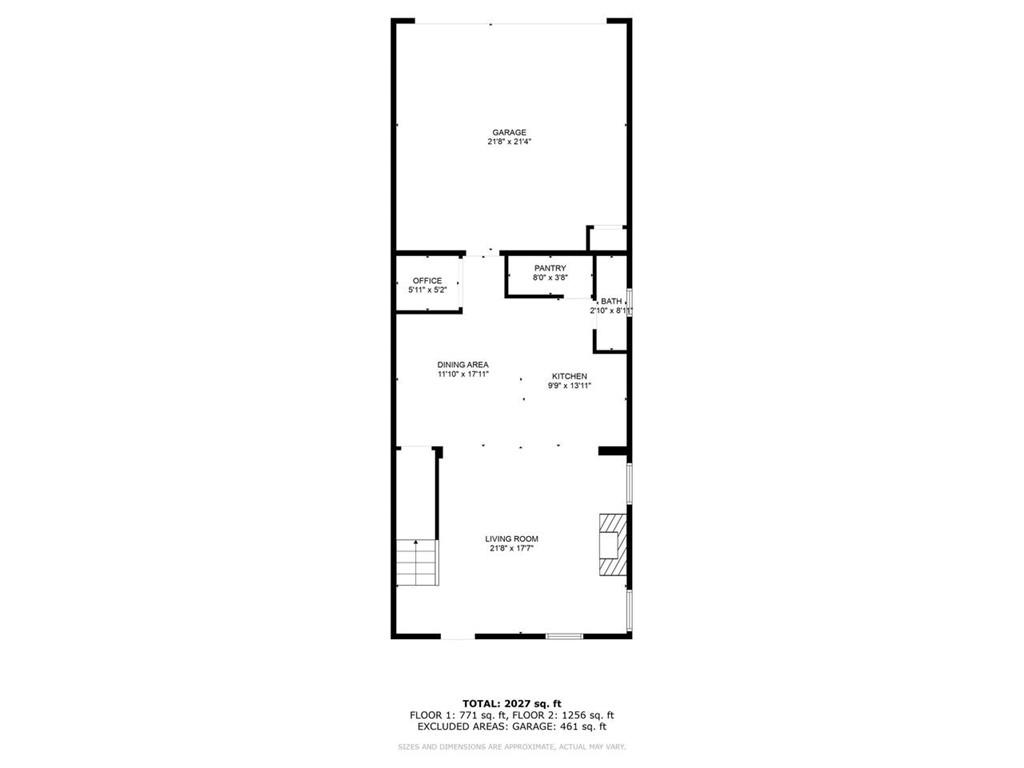
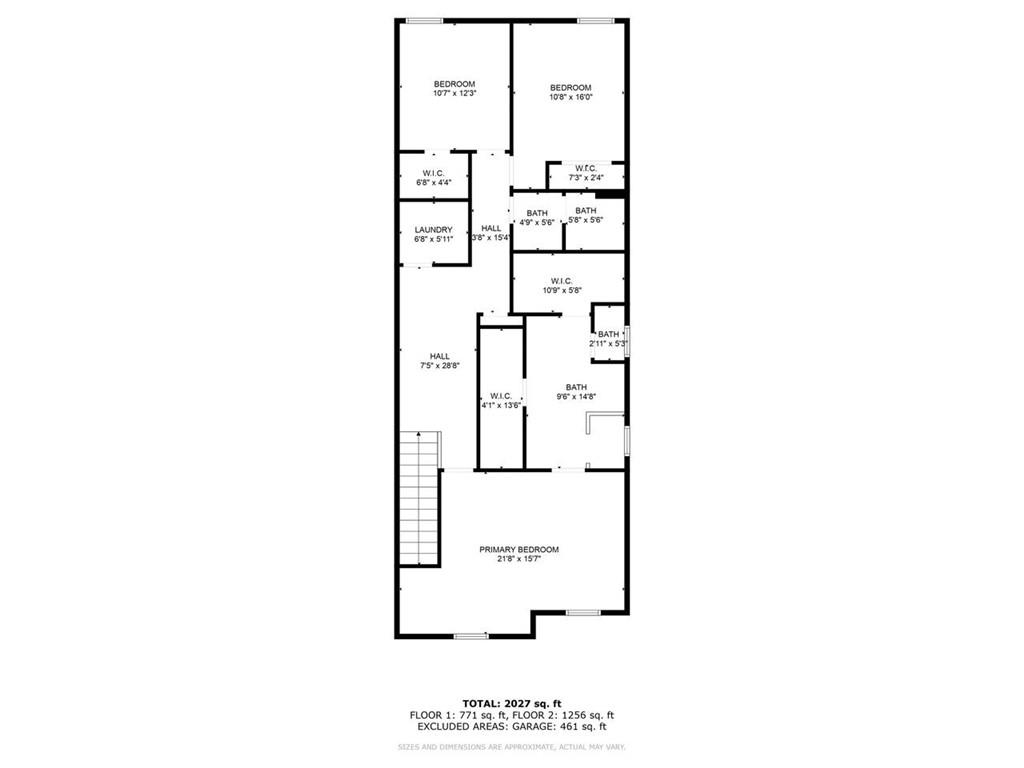
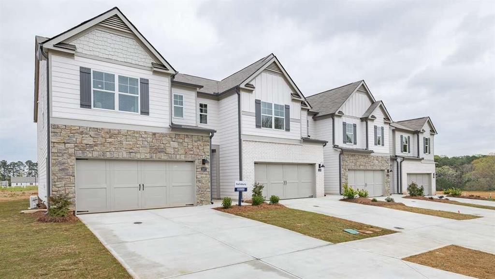
 MLS# 410689735
MLS# 410689735 