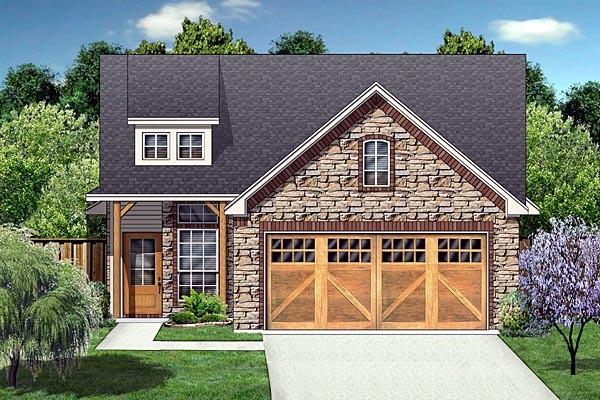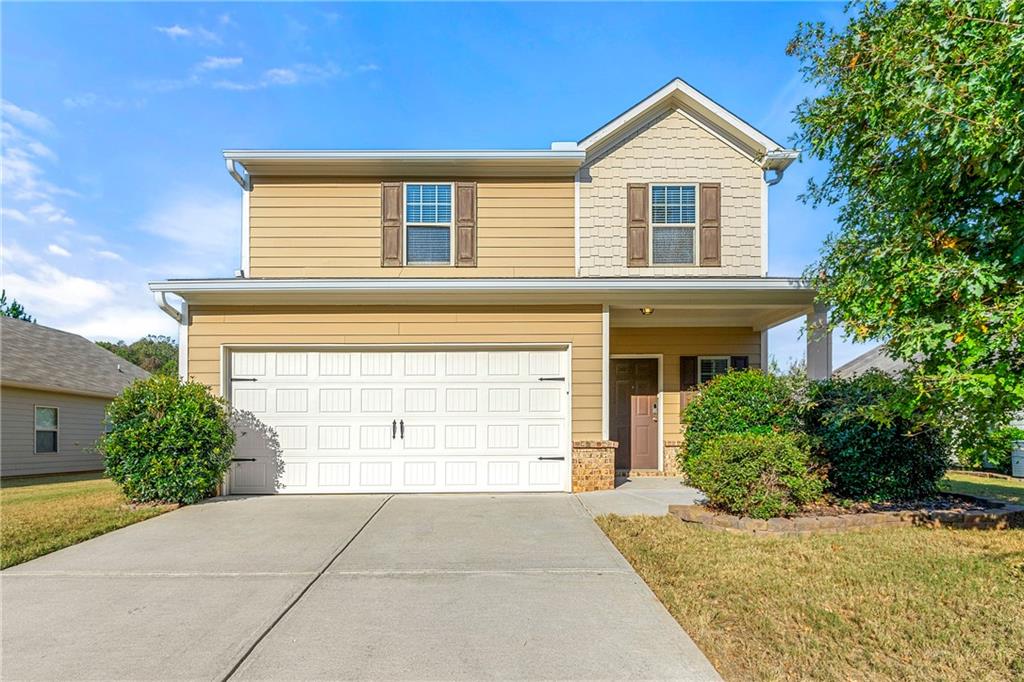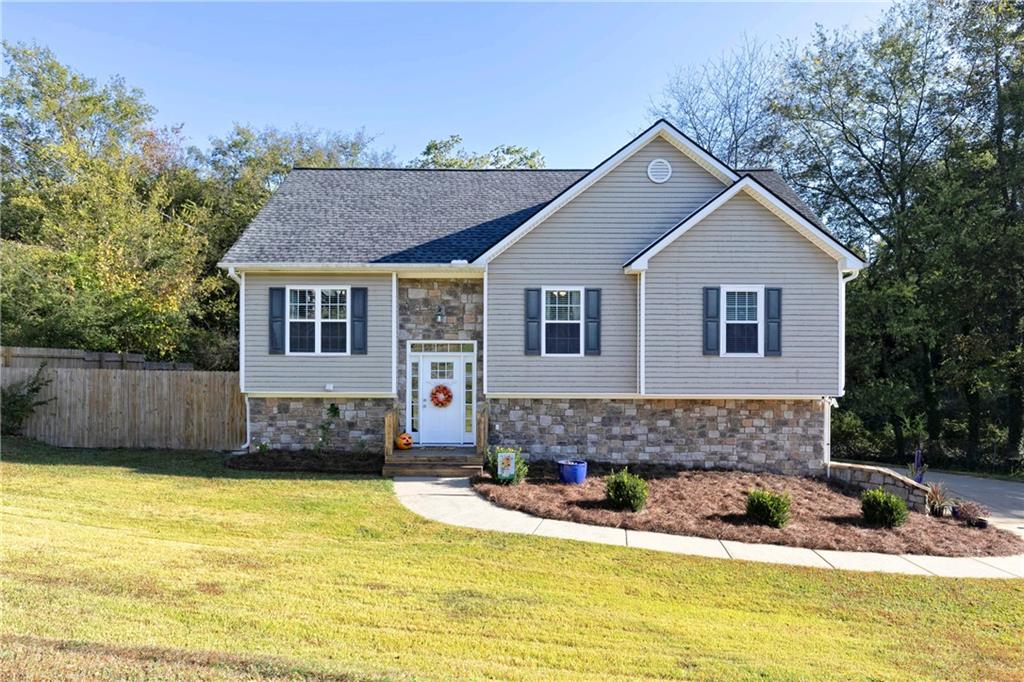Viewing Listing MLS# 406873288
Cartersville, GA 30120
- 3Beds
- 2Full Baths
- N/AHalf Baths
- N/A SqFt
- 2017Year Built
- 0.35Acres
- MLS# 406873288
- Residential
- Single Family Residence
- Active
- Approx Time on Market27 days
- AreaN/A
- CountyBartow - GA
- Subdivision Riverside Walk
Overview
The elusive and desirable ranch awaits you. 3 bedroom / 2 bath open concept with so much light. Screen porch and giant, fenced backyard is ready for full fall enjoyment. Go tubing or drop a canoe in the nearby Etowah River (just 2 minutes away on Douthit Ferry Rd). Perfectly located (10-15 minutes drive) near I-75, Red Top Mountain, downtown Acworth, downtown Cartersville, LakePoint, and Lake Allatoona / Lake Acworth.
Association Fees / Info
Hoa: Yes
Hoa Fees Frequency: Annually
Hoa Fees: 580
Community Features: Homeowners Assoc, Sidewalks, Street Lights
Association Fee Includes: Maintenance Grounds
Bathroom Info
Main Bathroom Level: 2
Total Baths: 2.00
Fullbaths: 2
Room Bedroom Features: Master on Main
Bedroom Info
Beds: 3
Building Info
Habitable Residence: No
Business Info
Equipment: None
Exterior Features
Fence: Back Yard, Fenced, Wood
Patio and Porch: Covered, Patio, Screened
Exterior Features: Rain Gutters
Road Surface Type: Asphalt
Pool Private: No
County: Bartow - GA
Acres: 0.35
Pool Desc: None
Fees / Restrictions
Financial
Original Price: $350,000
Owner Financing: No
Garage / Parking
Parking Features: Attached, Garage, Garage Door Opener, Garage Faces Front
Green / Env Info
Green Energy Generation: None
Handicap
Accessibility Features: None
Interior Features
Security Ftr: Smoke Detector(s)
Fireplace Features: None
Levels: One
Appliances: Dishwasher, Disposal, Dryer, Electric Range, Microwave, Refrigerator, Washer
Laundry Features: Electric Dryer Hookup, Laundry Room, Main Level, Mud Room
Interior Features: Double Vanity, High Speed Internet, Recessed Lighting, Walk-In Closet(s)
Flooring: Carpet
Spa Features: None
Lot Info
Lot Size Source: Public Records
Lot Features: Back Yard, Cleared, Front Yard, Landscaped, Level
Lot Size: x
Misc
Property Attached: No
Home Warranty: No
Open House
Other
Other Structures: None
Property Info
Construction Materials: Cement Siding, HardiPlank Type
Year Built: 2,017
Property Condition: Resale
Roof: Composition, Shingle
Property Type: Residential Detached
Style: Ranch
Rental Info
Land Lease: No
Room Info
Kitchen Features: Cabinets Stain, Pantry, Stone Counters, View to Family Room
Room Master Bathroom Features: Double Vanity,Tub/Shower Combo
Room Dining Room Features: Open Concept
Special Features
Green Features: Insulation, Lighting, Windows
Special Listing Conditions: None
Special Circumstances: Agent Related to Seller
Sqft Info
Building Area Total: 1216
Building Area Source: Public Records
Tax Info
Tax Amount Annual: 1957
Tax Year: 2,023
Tax Parcel Letter: 0073B-0001-105
Unit Info
Utilities / Hvac
Cool System: Ceiling Fan(s), Central Air
Electric: 110 Volts, 220 Volts in Laundry
Heating: Central
Utilities: Cable Available, Electricity Available, Natural Gas Available, Phone Available, Sewer Available, Underground Utilities, Water Available
Sewer: Public Sewer
Waterfront / Water
Water Body Name: None
Water Source: Public
Waterfront Features: None
Directions
I-75 to Exit 285. West off exit. Old Alabama Rd to Right on Stable Gate. House is on Left.Listing Provided courtesy of Atlanta Communities
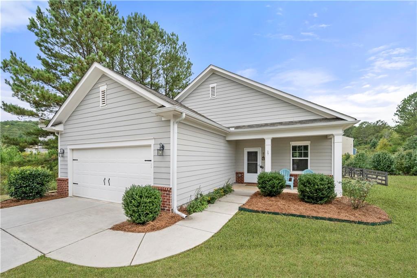
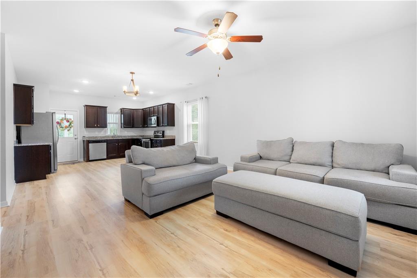
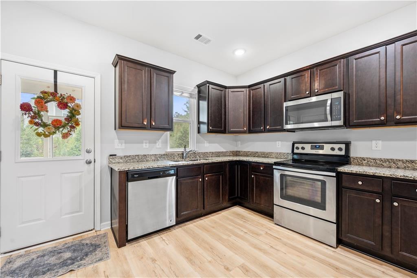
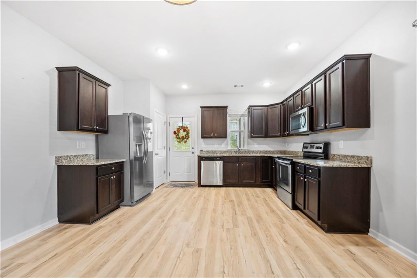
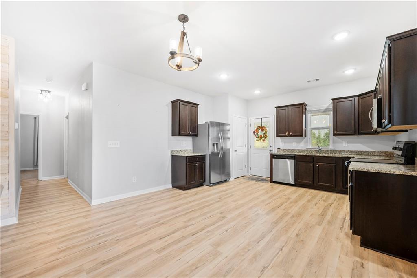
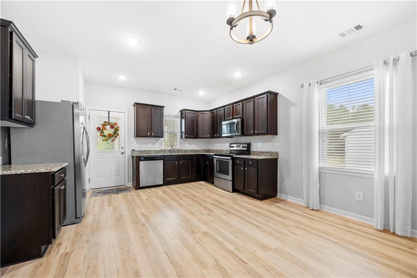

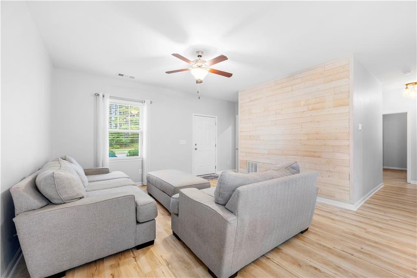
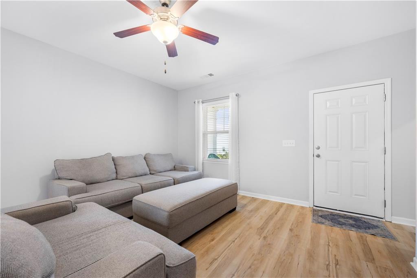
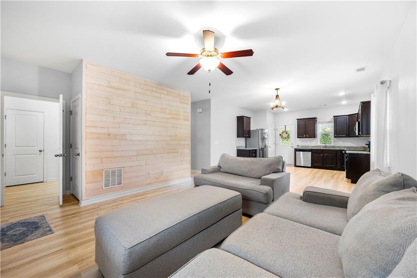
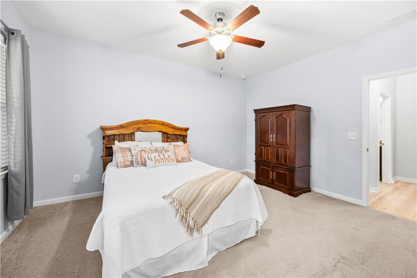
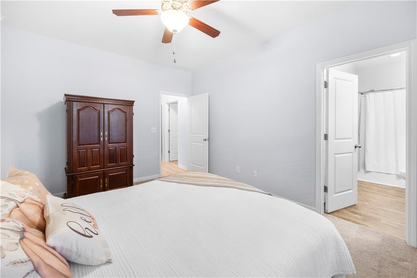
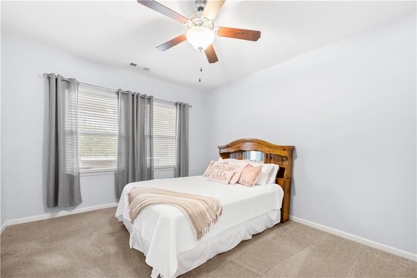

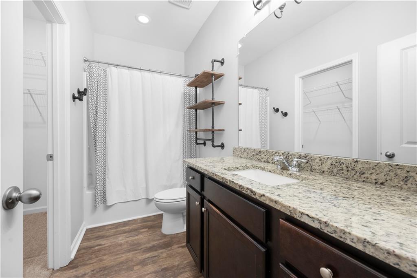
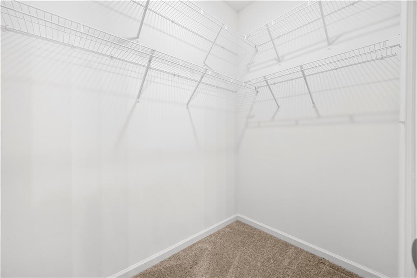
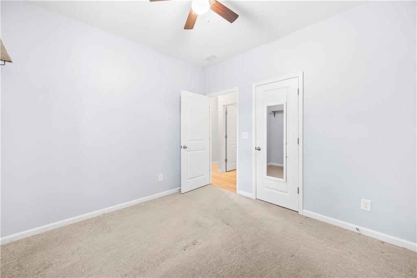
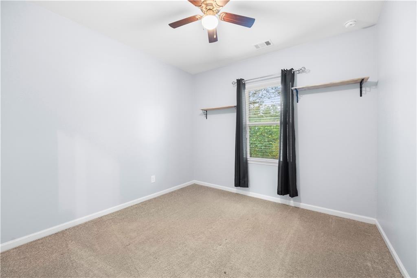
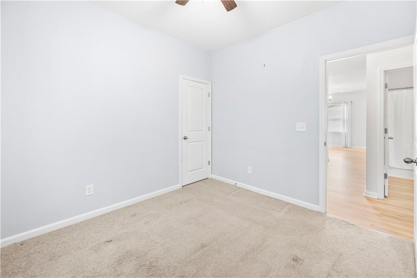
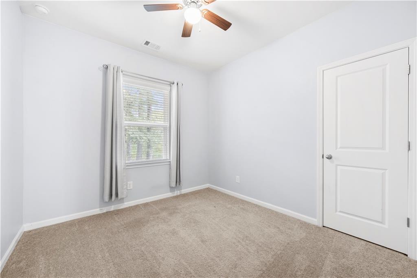
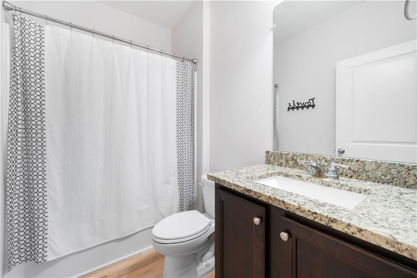
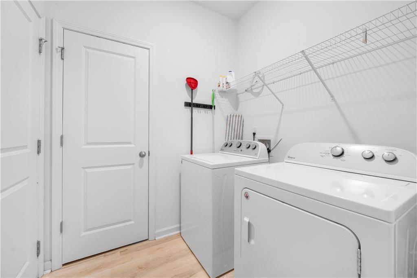
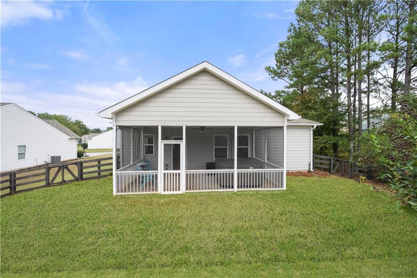
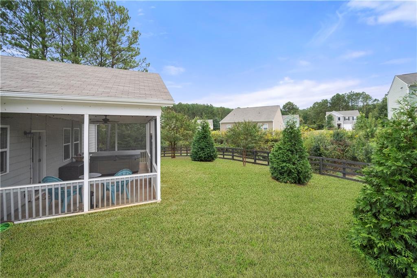

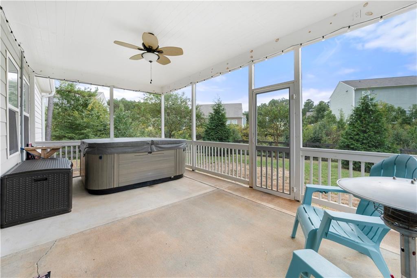
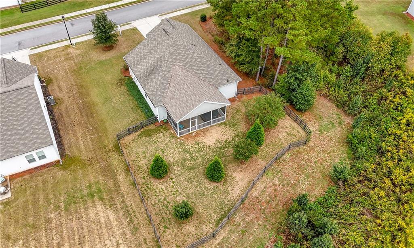
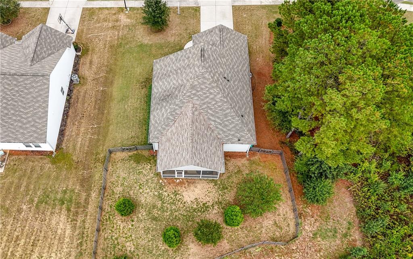
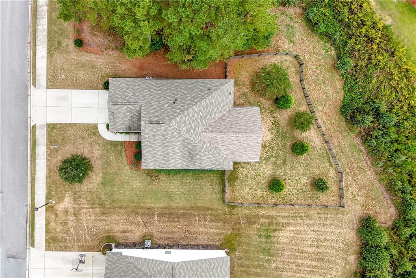
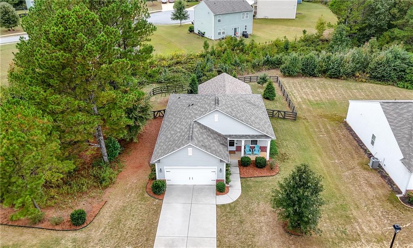
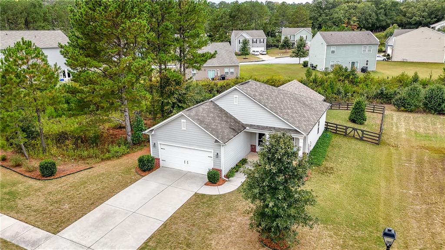
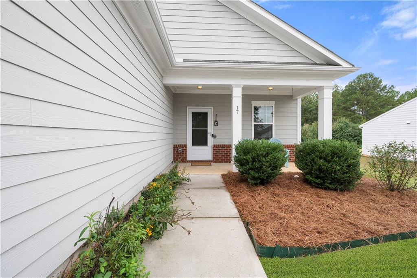
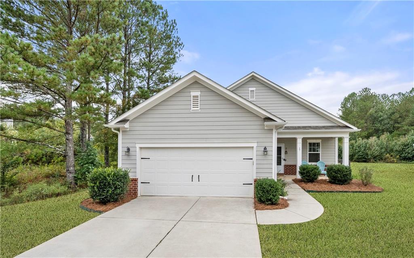
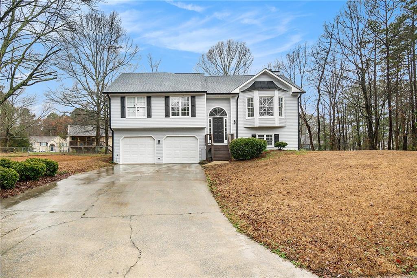
 MLS# 7338182
MLS# 7338182 