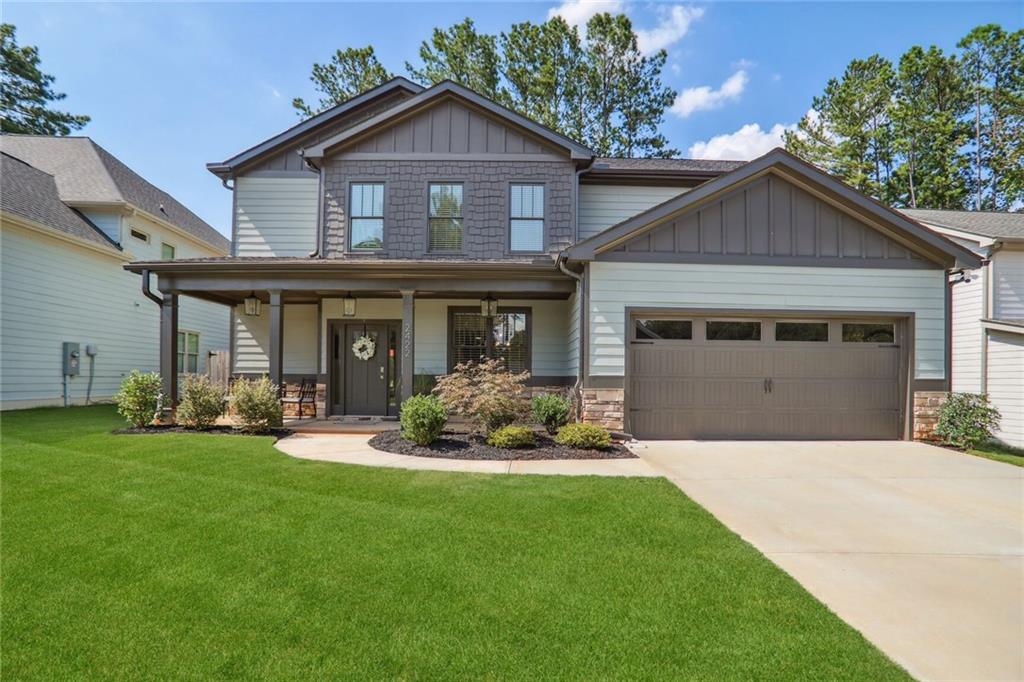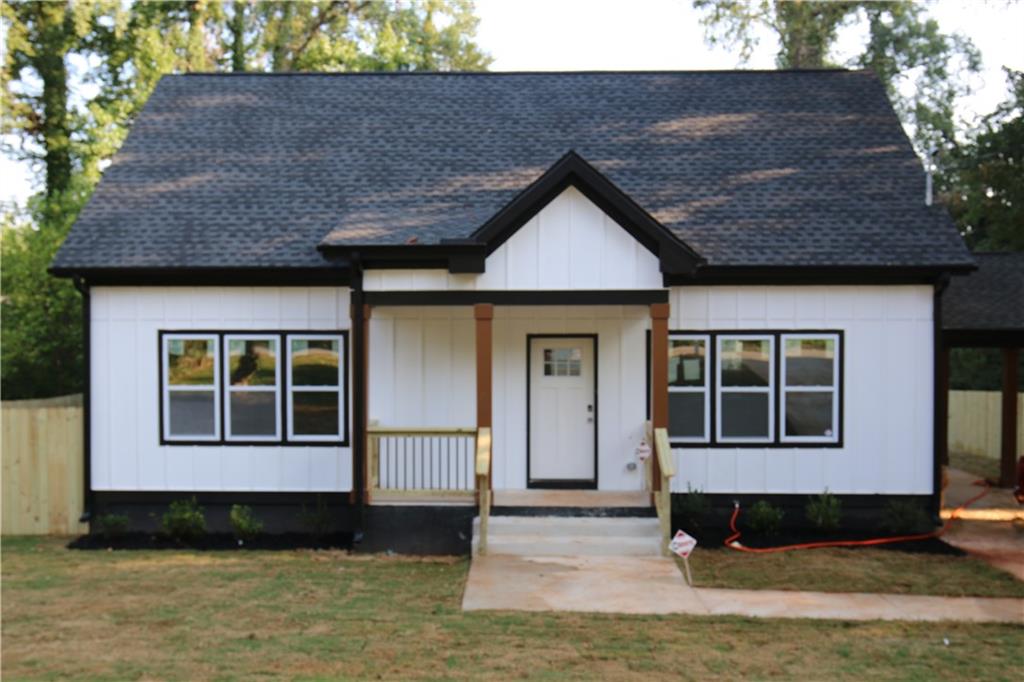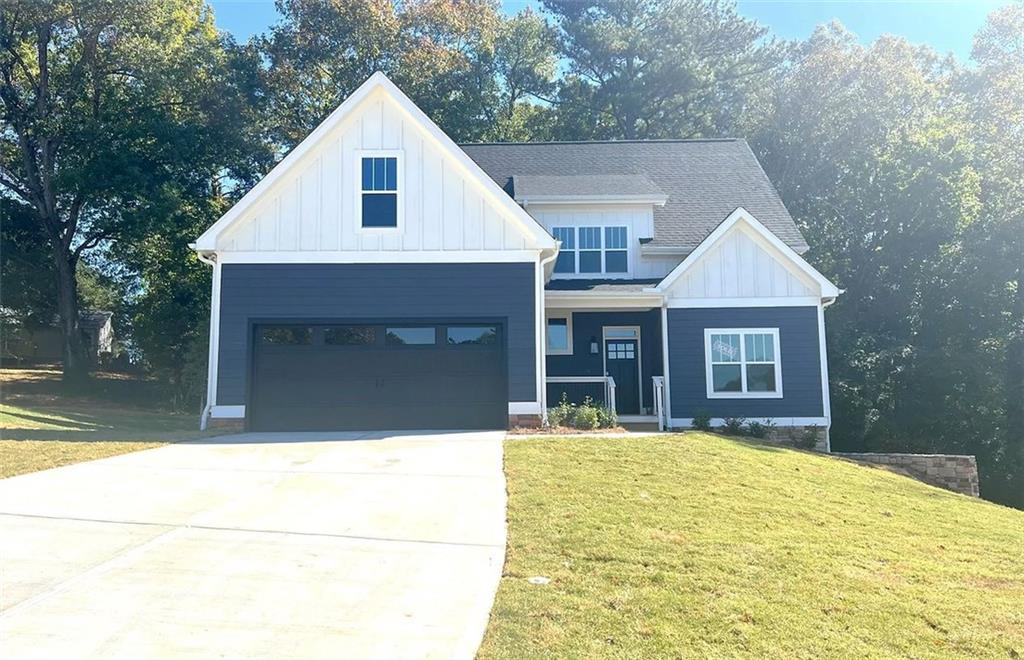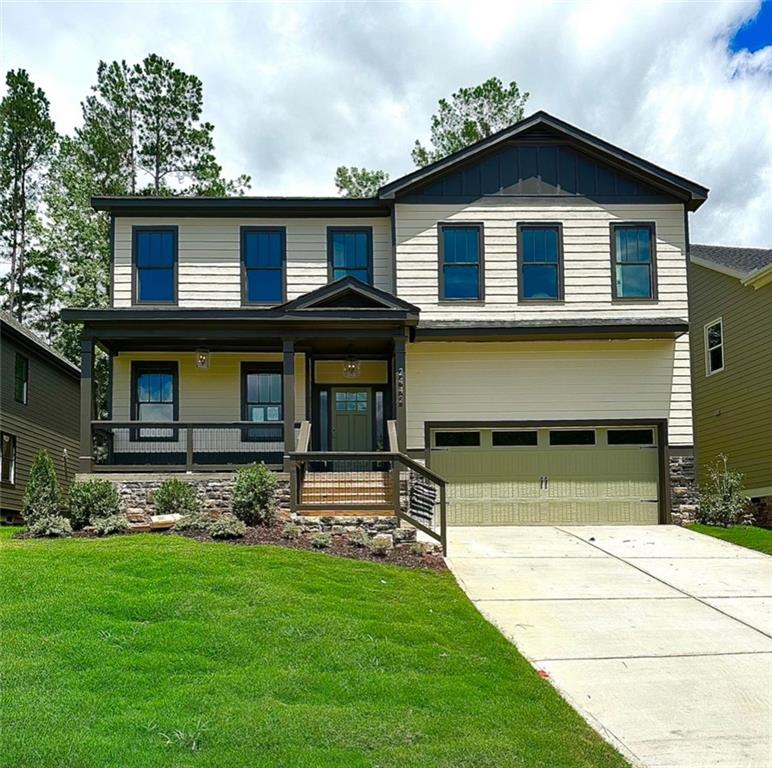Viewing Listing MLS# 406849847
Decatur, GA 30033
- 3Beds
- 2Full Baths
- 1Half Baths
- N/A SqFt
- 1984Year Built
- 0.20Acres
- MLS# 406849847
- Residential
- Single Family Residence
- Active
- Approx Time on Market30 days
- AreaN/A
- CountyDekalb - GA
- Subdivision Wilsons Crossing
Overview
MOVE-IN READY AND METICULOUSLY RENOVATED 3-BEDROOM, 2.5-BATHROOM HIDDEN GEM ON A SERENE CORNER LOT! THIS HOME EXUDES CHARM, STARTING WITH A WELCOMING FRONT PORCH AND AN OPEN-CONCEPT LAYOUT FEATURING 9FT CEILINGS, A SPACIOUS FOYER, AND A COZY FAMILY ROOM WITH A WOOD-BURNING FIREPLACE.UPGRADED TO PERFECTION! THE MODERN GALLEY KITCHEN SHINES WITH NEW GLASS TILE FLOORING, QUARTZ COUNTERTOPS, BACKSPLASH, AN ISLAND, PLENTY OF CABINETS, SAMSUNG STAINLESS STEEL APPLIANCES, AND RECESSED LIGHTING. THE RENOVATIONS CONTINUE WITH A NEW ROOF, LUXURY VINYL FLOORING, NEW DOORS AND WINDOWS, NEW DECK, SIDING, DRIVEWAY, AND FRESH PAINT THROUGHOUT.THE BATHROOMS ARE A DESIGNERS DREAM WITH DOUBLE VANITIES, NEW SINKS, TOILETS, AND STYLISH GLASS DOOR SHOWERS.LOCATED JUST MINUTES FROM AWARD-WINNING BRIARCLIFF ELEMENTARY, SHOPPING AT NORTHLAKE MALL, EMORY, AND THE CDC OFFICESTHIS HOME OFFERS THE BEST OF MODERN LIVING WITH NO HOA OR RENTAL RESTRICTIONS.SCHEDULE YOUR VIEWING TODAY AND DISCOVER YOUR NEW HOME!
Association Fees / Info
Hoa: No
Community Features: None
Bathroom Info
Halfbaths: 1
Total Baths: 3.00
Fullbaths: 2
Room Bedroom Features: Other
Bedroom Info
Beds: 3
Building Info
Habitable Residence: No
Business Info
Equipment: None
Exterior Features
Fence: None
Patio and Porch: Deck
Exterior Features: Private Yard
Road Surface Type: Concrete
Pool Private: No
County: Dekalb - GA
Acres: 0.20
Pool Desc: None
Fees / Restrictions
Financial
Original Price: $549,900
Owner Financing: No
Garage / Parking
Parking Features: Attached, Driveway, Garage
Green / Env Info
Green Energy Generation: None
Handicap
Accessibility Features: None
Interior Features
Security Ftr: Smoke Detector(s)
Fireplace Features: Family Room
Levels: Two
Appliances: Dishwasher, Disposal, Electric Oven, Electric Range, Gas Water Heater, Microwave, Refrigerator
Laundry Features: Laundry Room
Interior Features: Coffered Ceiling(s), Crown Molding
Flooring: Ceramic Tile, Hardwood, Vinyl
Spa Features: None
Lot Info
Lot Size Source: Public Records
Lot Features: Back Yard, Corner Lot, Cul-De-Sac
Lot Size: 113 x 30
Misc
Property Attached: No
Home Warranty: No
Open House
Other
Other Structures: None
Property Info
Construction Materials: Brick 3 Sides, HardiPlank Type
Year Built: 1,984
Property Condition: Updated/Remodeled
Roof: Shingle
Property Type: Residential Detached
Style: Traditional
Rental Info
Land Lease: No
Room Info
Kitchen Features: Cabinets White, Eat-in Kitchen, Kitchen Island, Pantry, Solid Surface Counters
Room Master Bathroom Features: Double Vanity,Separate Tub/Shower
Room Dining Room Features: Great Room,Separate Dining Room
Special Features
Green Features: None
Special Listing Conditions: None
Special Circumstances: None
Sqft Info
Building Area Total: 2267
Building Area Source: Public Records
Tax Info
Tax Amount Annual: 1081
Tax Year: 2,023
Tax Parcel Letter: 18-163-01-071
Unit Info
Utilities / Hvac
Cool System: Ceiling Fan(s), Central Air
Electric: 110 Volts, 220 Volts
Heating: Central, Forced Air
Utilities: Cable Available, Electricity Available, Natural Gas Available, Phone Available, Sewer Available
Sewer: Public Sewer
Waterfront / Water
Water Body Name: None
Water Source: Public
Waterfront Features: None
Directions
GPSListing Provided courtesy of Chapman Hall Professionals
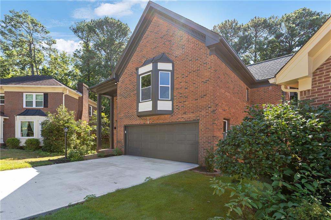
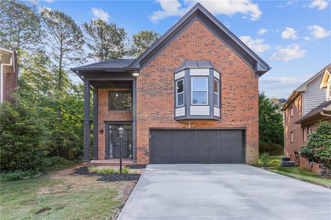
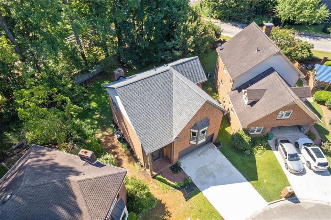
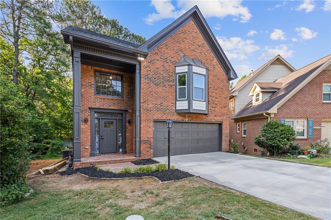
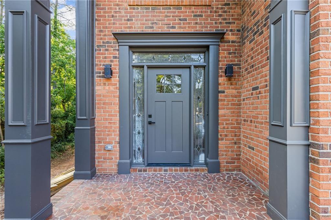
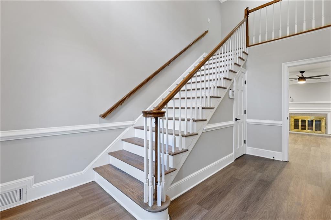
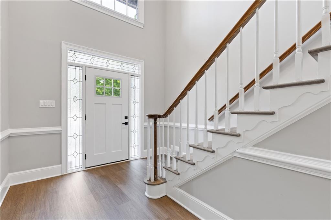
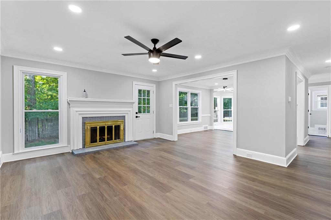
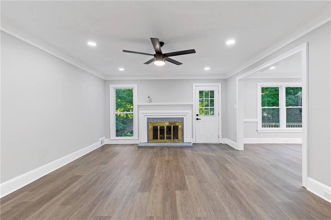
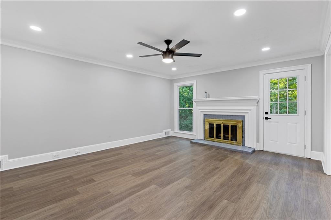
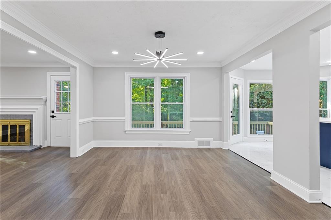
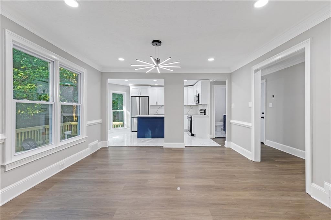
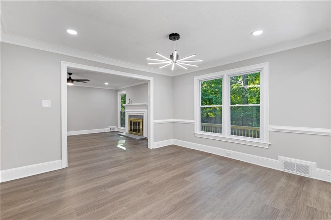
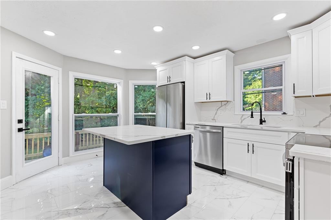
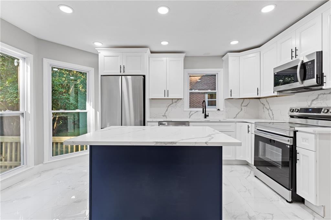
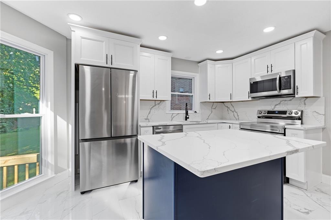
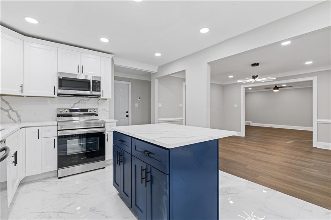
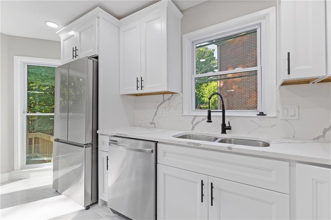
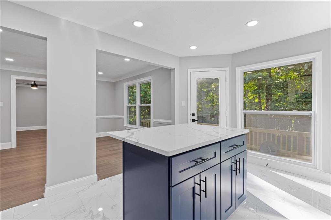
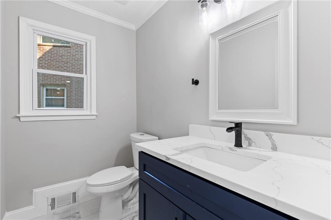
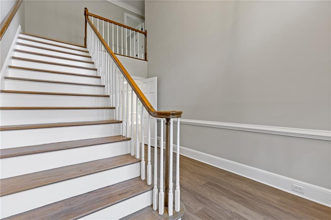
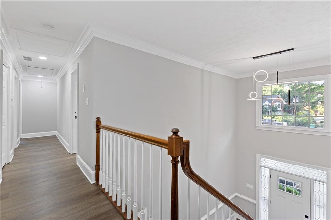
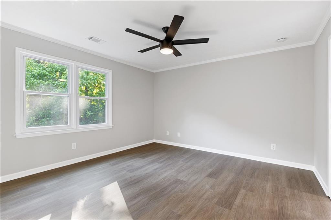
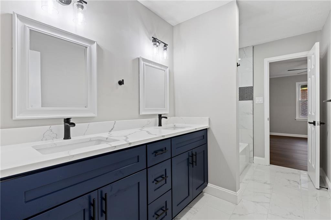
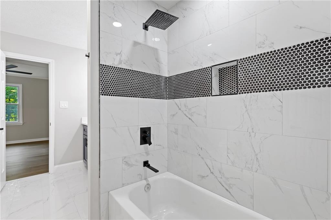
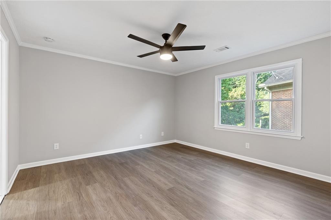
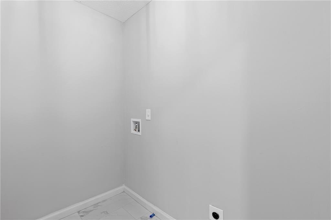
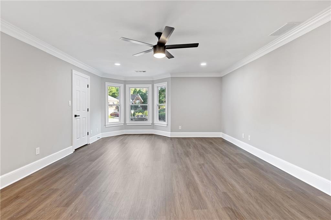
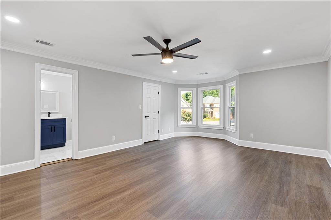
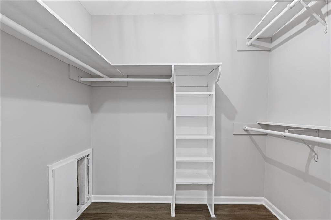
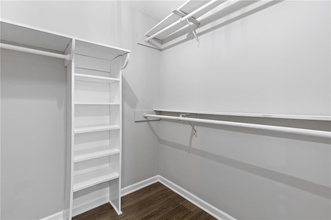
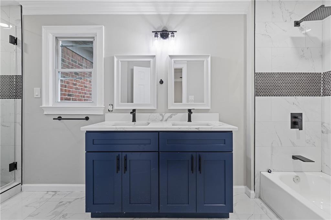
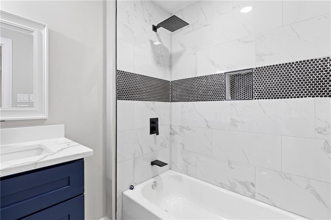
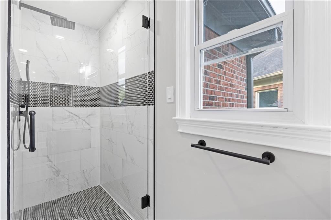
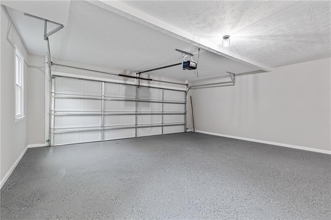
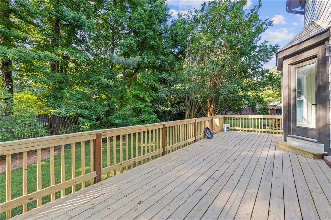
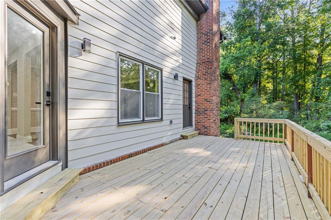
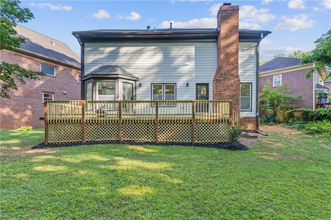
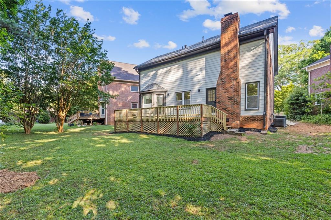
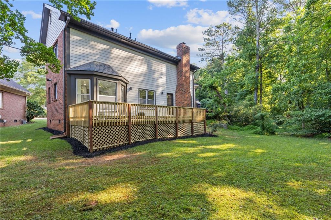
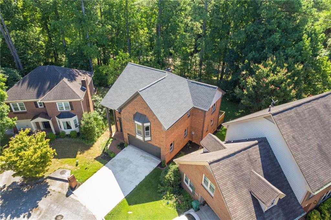
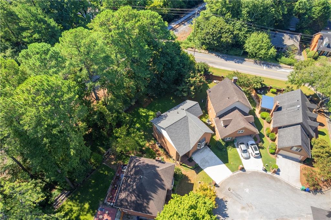
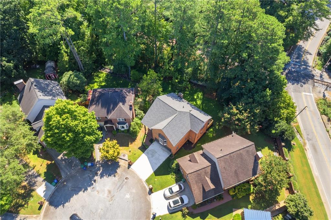
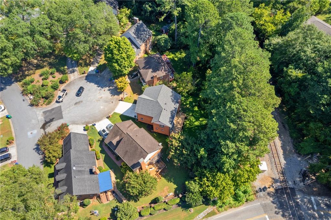
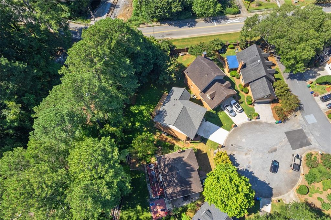
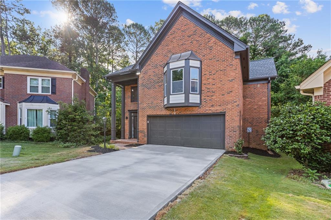
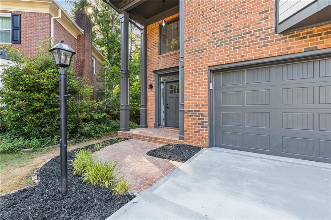
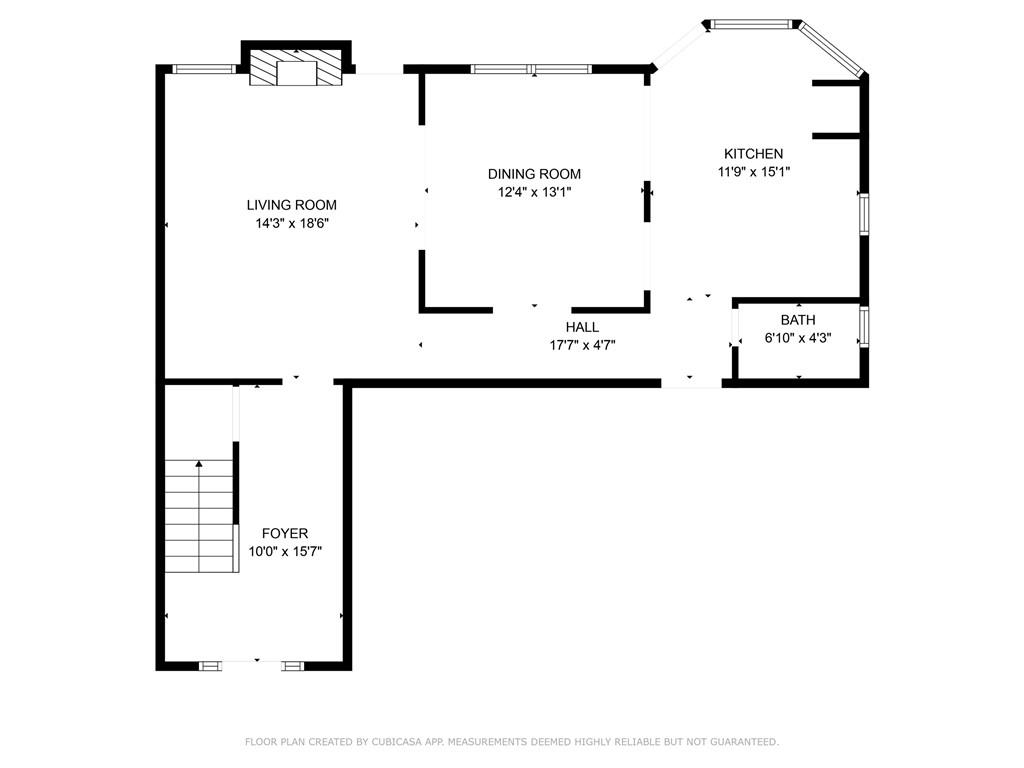
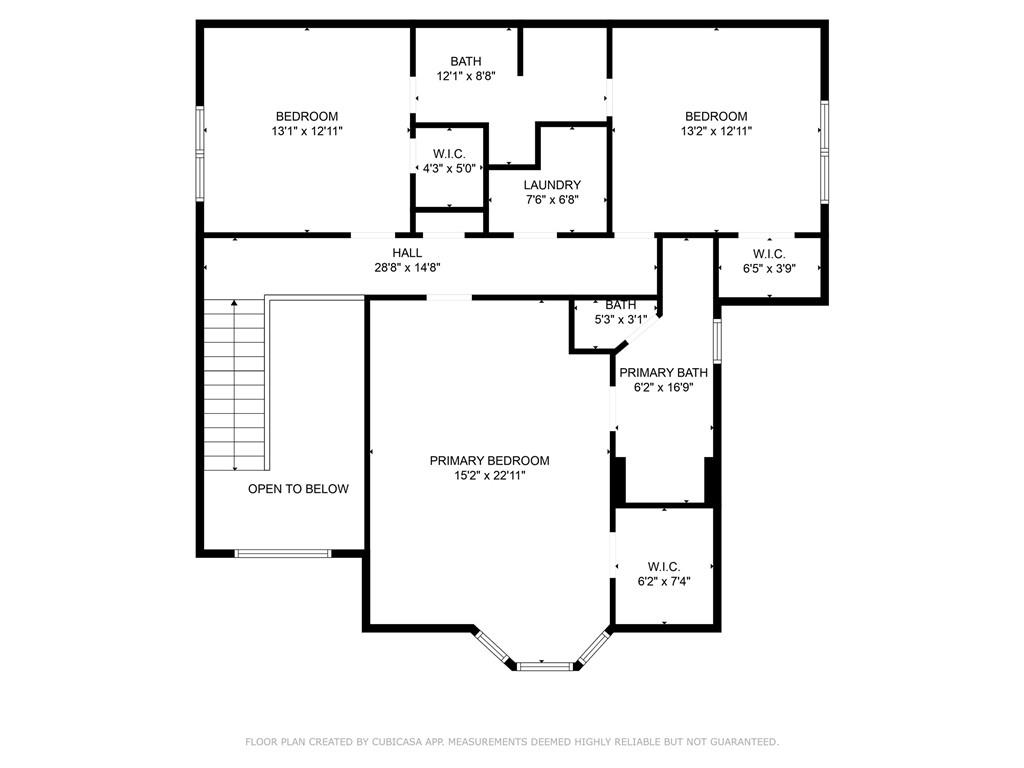

 MLS# 409125145
MLS# 409125145 