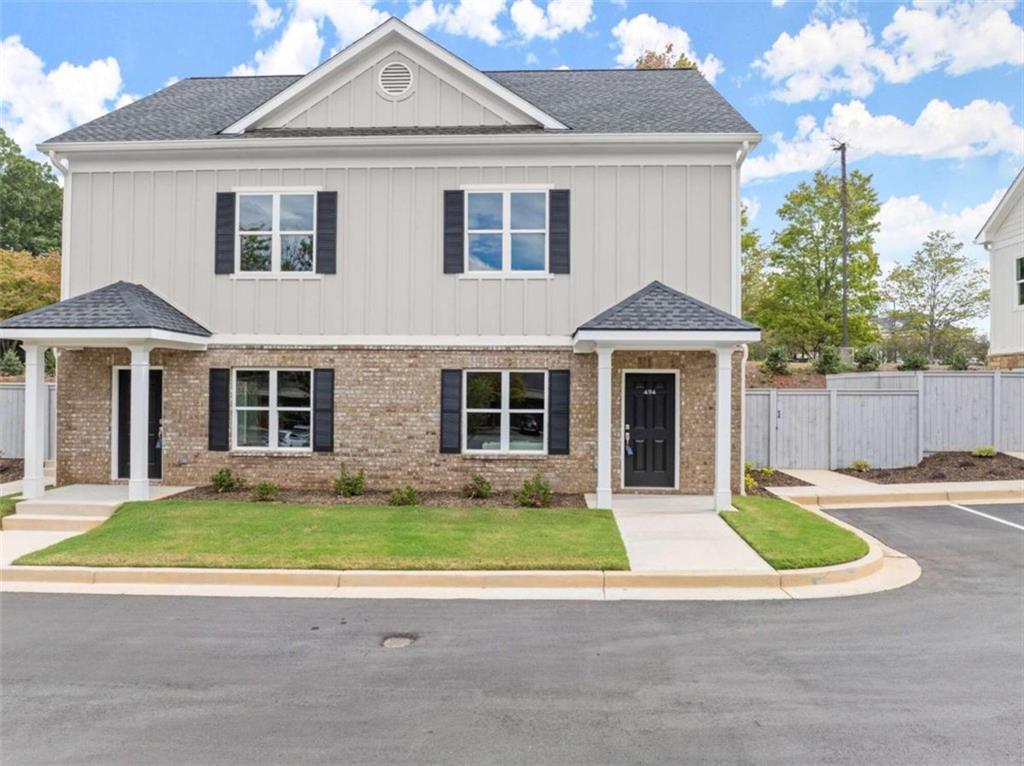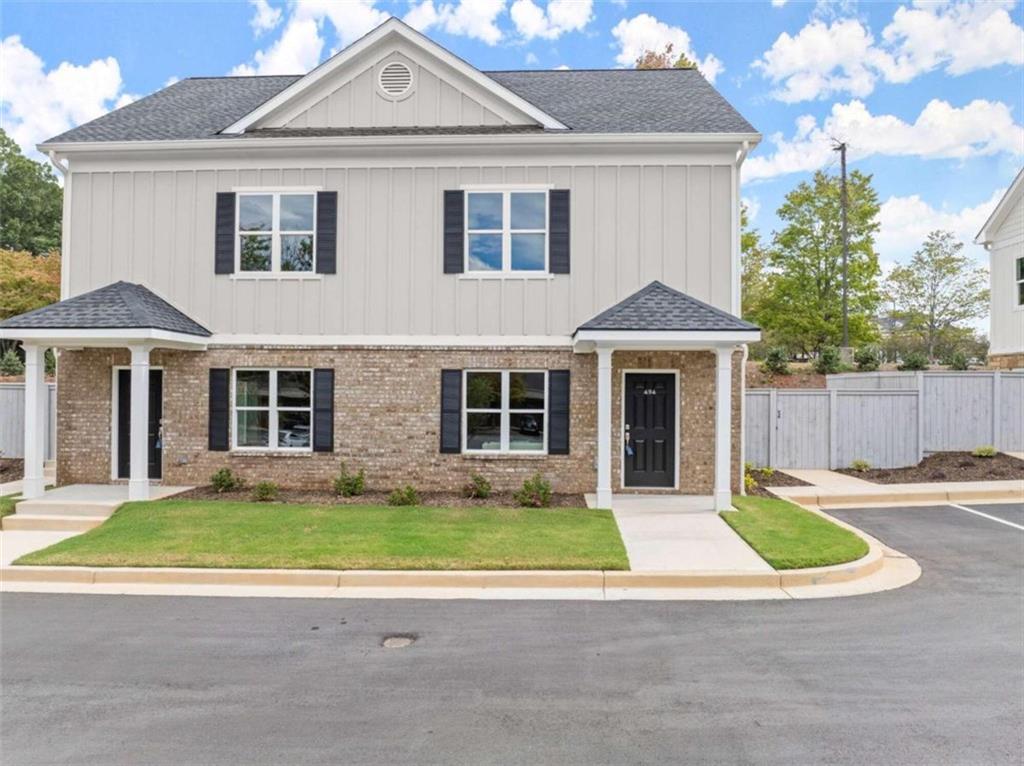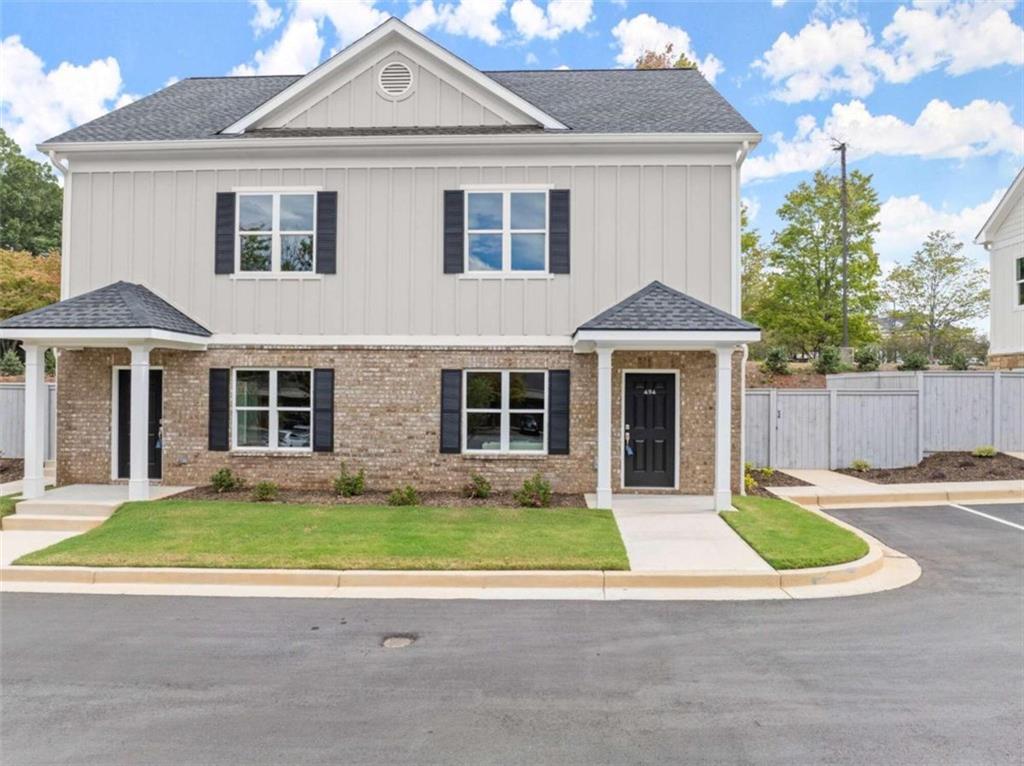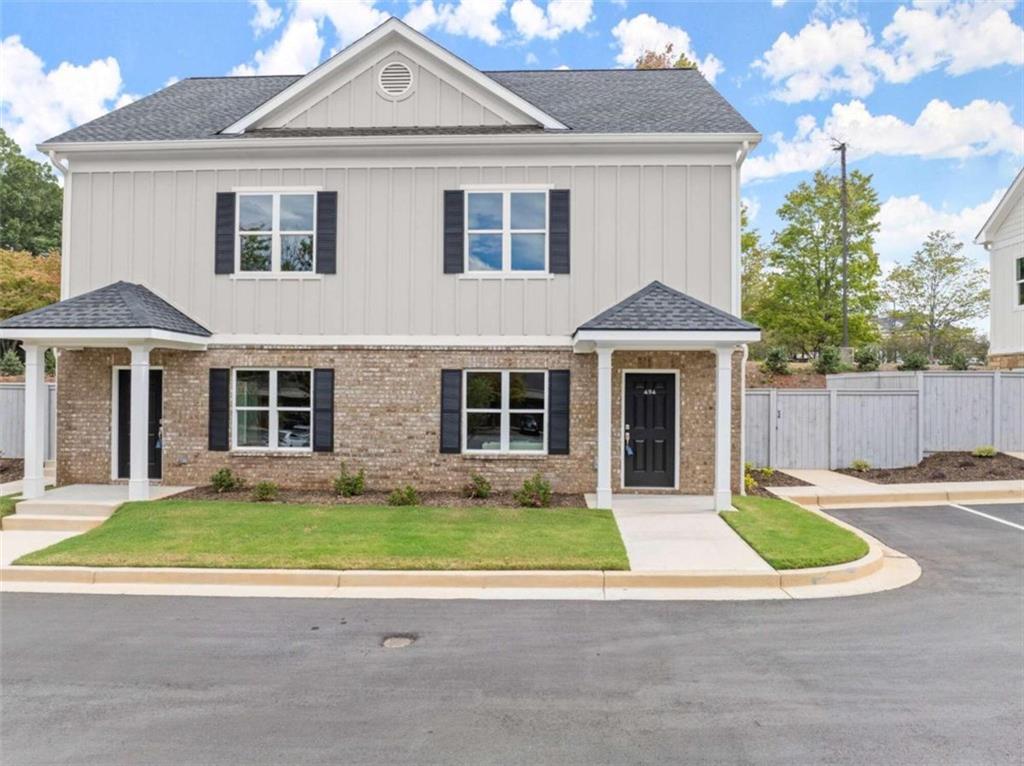Viewing Listing MLS# 406810532
Gainesville, GA 30501
- 3Beds
- 2Full Baths
- 1Half Baths
- N/A SqFt
- 2024Year Built
- 0.10Acres
- MLS# 406810532
- Residential
- Townhouse
- Active
- Approx Time on Market1 month, 15 days
- AreaN/A
- CountyHall - GA
- Subdivision Washington Vista Townhomes
Overview
Amazing Financing Offer! The builder is offering rates as low as 4.65% with a preferred lender. Plus, the builder is offering $8,500 toward a rate buy-down or closing costs! Welcome to your dream townhome in Gainesville, where timeless stone or brick exteriors greet you, along with a charming outdoor fireplace perfect for cozy evenings.Step inside to luxuryhardwood floors, marble fireplaces, and stylish accent walls create a warm and inviting ambiance. The gourmet kitchen is a chefs paradise with KitchenAid stainless steel appliances, custom cabinetry, and quartz countertops in all bathrooms.Your primary bathroom offers a double-head shower for a spa-like experience, and even the laundry room has custom cabinetry for extra style and convenience.Enjoy your private 20x20 courtyard with a gas fireplace, and plenty of privacy with 36 feet between units.With downtown Gainesville just a short walk away, you'll have easy access to shops and restaurants.This is more than a homeits a lifestyle! Schedule your showing today and dont miss out on this luxury living opportunity!
Association Fees / Info
Hoa: Yes
Hoa Fees Frequency: Monthly
Hoa Fees: 200
Community Features: Sidewalks, Restaurant, Street Lights, Near Schools, Near Shopping, Near Public Transport, Homeowners Assoc
Association Fee Includes: Maintenance Grounds
Bathroom Info
Halfbaths: 1
Total Baths: 3.00
Fullbaths: 2
Room Bedroom Features: Roommate Floor Plan
Bedroom Info
Beds: 3
Building Info
Habitable Residence: No
Business Info
Equipment: None
Exterior Features
Fence: Fenced
Patio and Porch: Patio
Exterior Features: Courtyard
Road Surface Type: Asphalt, Paved
Pool Private: No
County: Hall - GA
Acres: 0.10
Pool Desc: None
Fees / Restrictions
Financial
Original Price: $389,900
Owner Financing: No
Garage / Parking
Parking Features: Assigned
Green / Env Info
Green Energy Generation: None
Handicap
Accessibility Features: None
Interior Features
Security Ftr: Carbon Monoxide Detector(s)
Fireplace Features: Stone, Gas Log
Levels: Three Or More
Appliances: Dishwasher, Gas Range, Microwave
Laundry Features: In Hall, Laundry Closet
Interior Features: Crown Molding, Double Vanity, Walk-In Closet(s)
Flooring: Hardwood
Spa Features: None
Lot Info
Lot Size Source: Appraiser
Lot Features: Level, Private
Lot Size: 0X0X0
Misc
Property Attached: Yes
Home Warranty: No
Open House
Other
Other Structures: None
Property Info
Construction Materials: Stone, HardiPlank Type
Year Built: 2,024
Property Condition: New Construction
Roof: Composition
Property Type: Residential Attached
Style: Traditional
Rental Info
Land Lease: No
Room Info
Kitchen Features: Solid Surface Counters, Cabinets Other
Room Master Bathroom Features: Double Vanity,Double Shower
Room Dining Room Features: None
Special Features
Green Features: Construction, Appliances, Insulation, Roof, Doors, Windows
Special Listing Conditions: None
Special Circumstances: None
Sqft Info
Building Area Total: 1518
Building Area Source: Appraiser
Tax Info
Tax Amount Annual: 2393
Tax Year: 2,023
Tax Parcel Letter: 01-00026-01-046
Unit Info
Unit: 486
Num Units In Community: 10
Utilities / Hvac
Cool System: Central Air
Electric: 220 Volts in Laundry
Heating: Central
Utilities: Cable Available, Electricity Available, Natural Gas Available, Phone Available, Sewer Available, Underground Utilities, Water Available
Sewer: Public Sewer
Waterfront / Water
Water Body Name: Lanier
Water Source: Public
Waterfront Features: None
Directions
Take I-985 to Exit 22, which is the US Highway 129 (Gainesville/Jefferson exit).Merge onto US Highway 129 North (also known as E.E. Butler Parkway).Turn left onto Washington Street after traveling a short distance on E.E. Butler Parkway.Continue on Washington Street for about three blocks.Turn left onto Main Street, and then go one block.Finally, turn left onto Spring Street; the entrance to your destination should be on the left.Listing Provided courtesy of Virtual Properties Realty.com
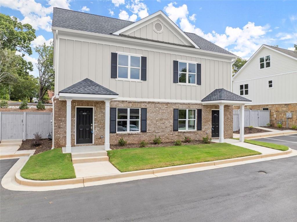
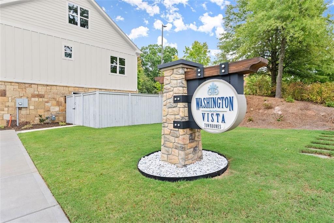
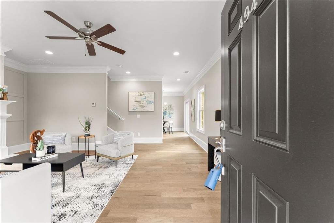
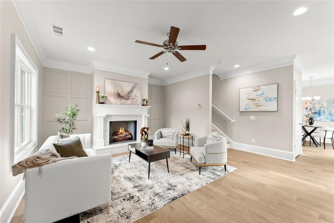
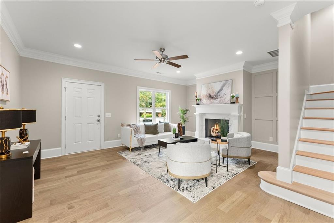
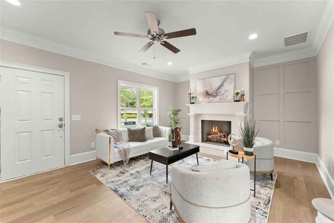
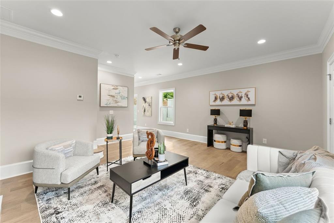
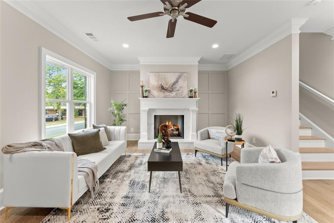
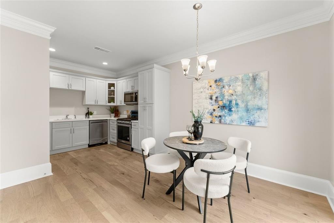
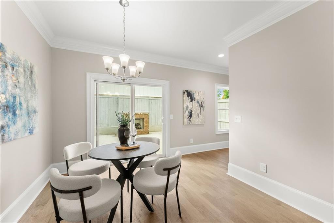
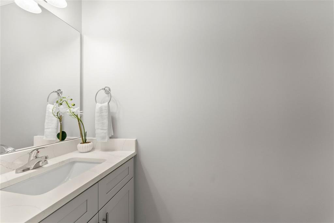
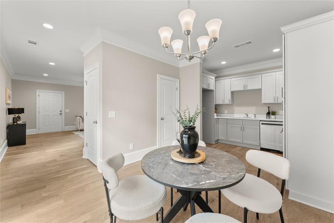
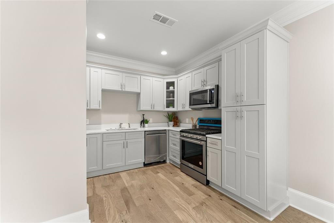
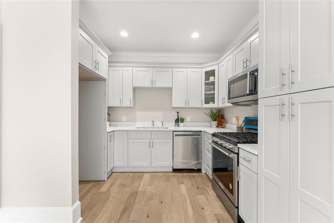
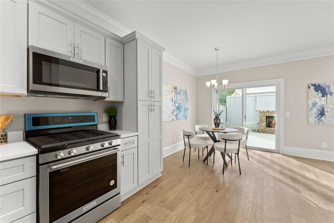
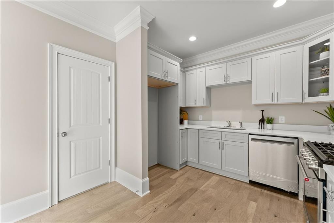
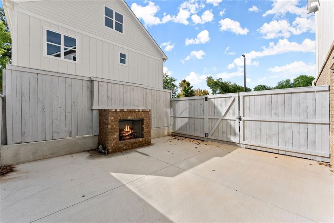
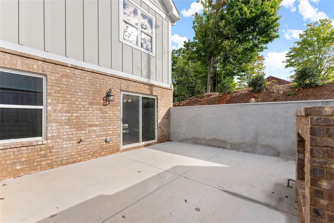
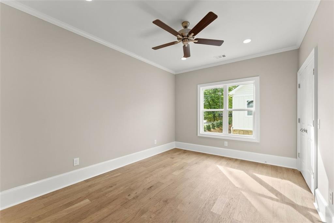
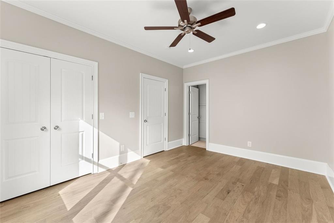
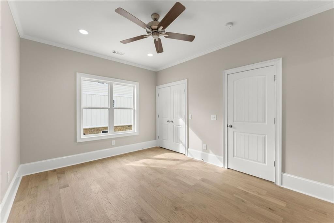
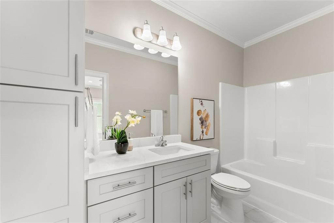
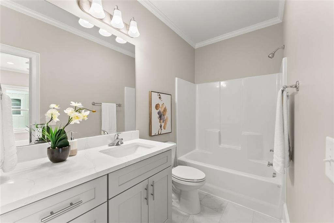
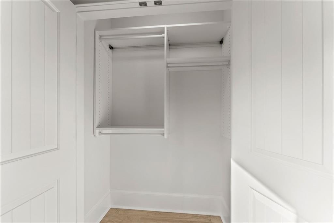
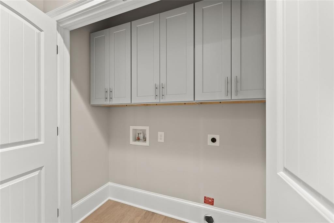
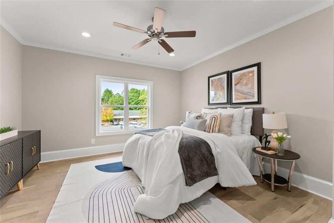
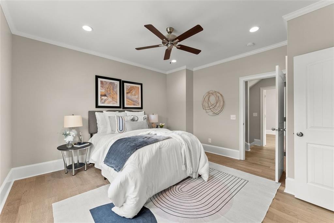
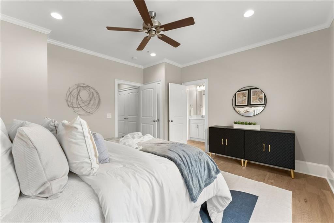
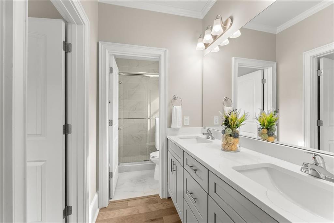
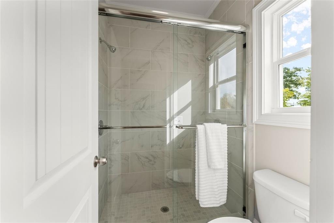
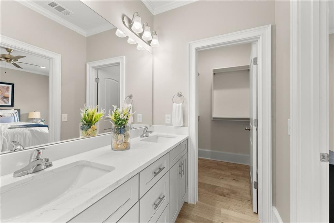
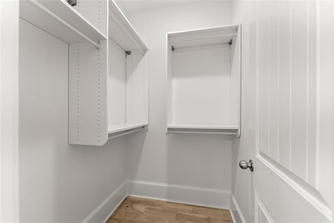
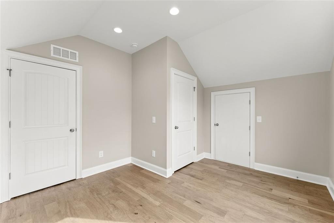
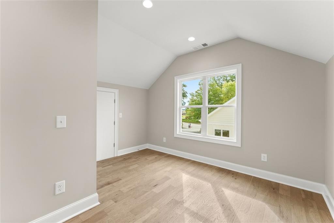
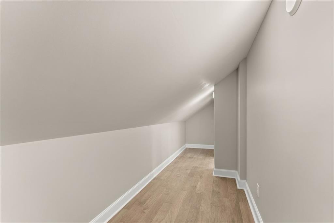
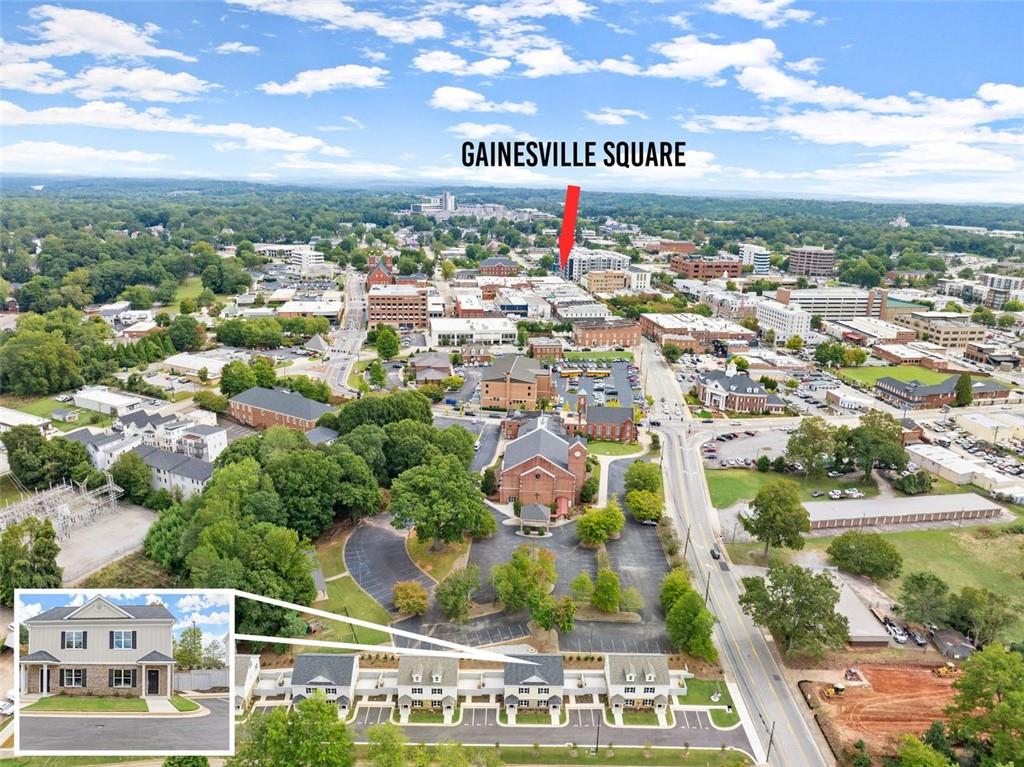
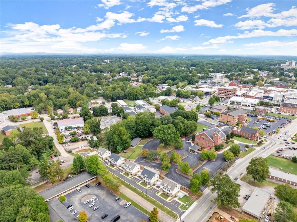
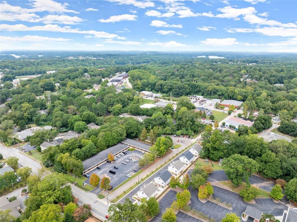
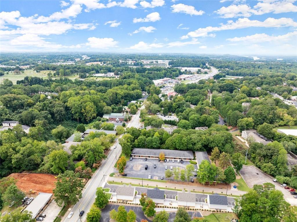
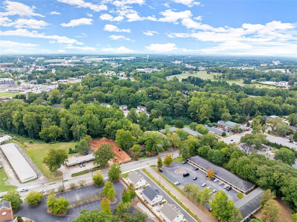
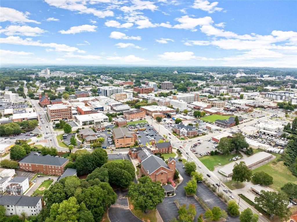
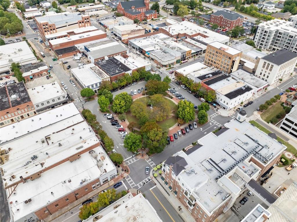
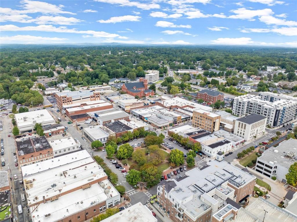
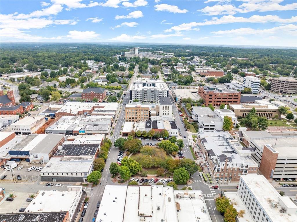
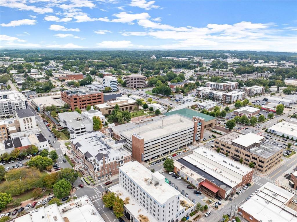
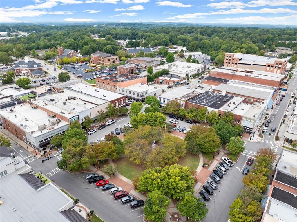
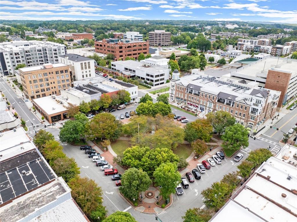
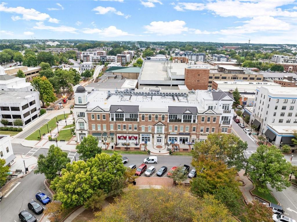
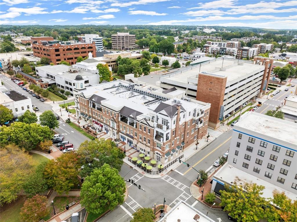
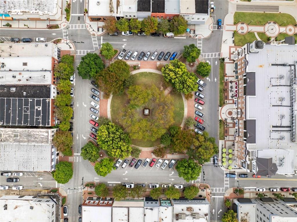
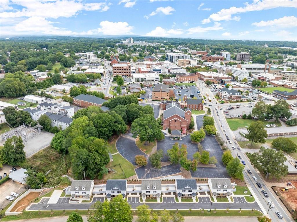
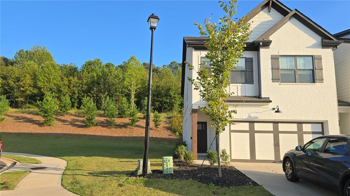
 MLS# 407729578
MLS# 407729578 