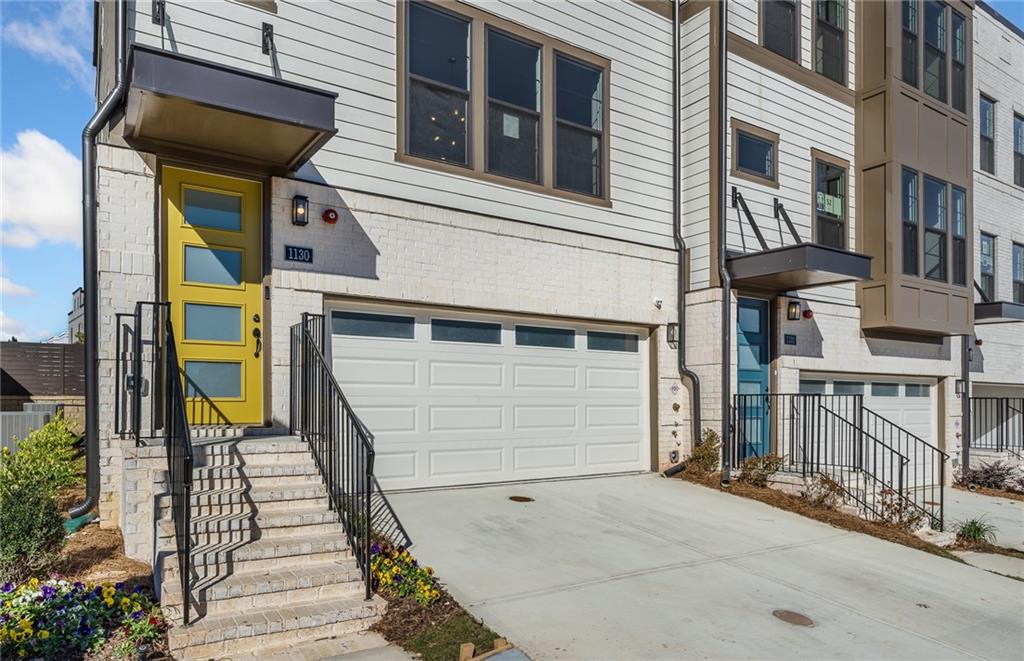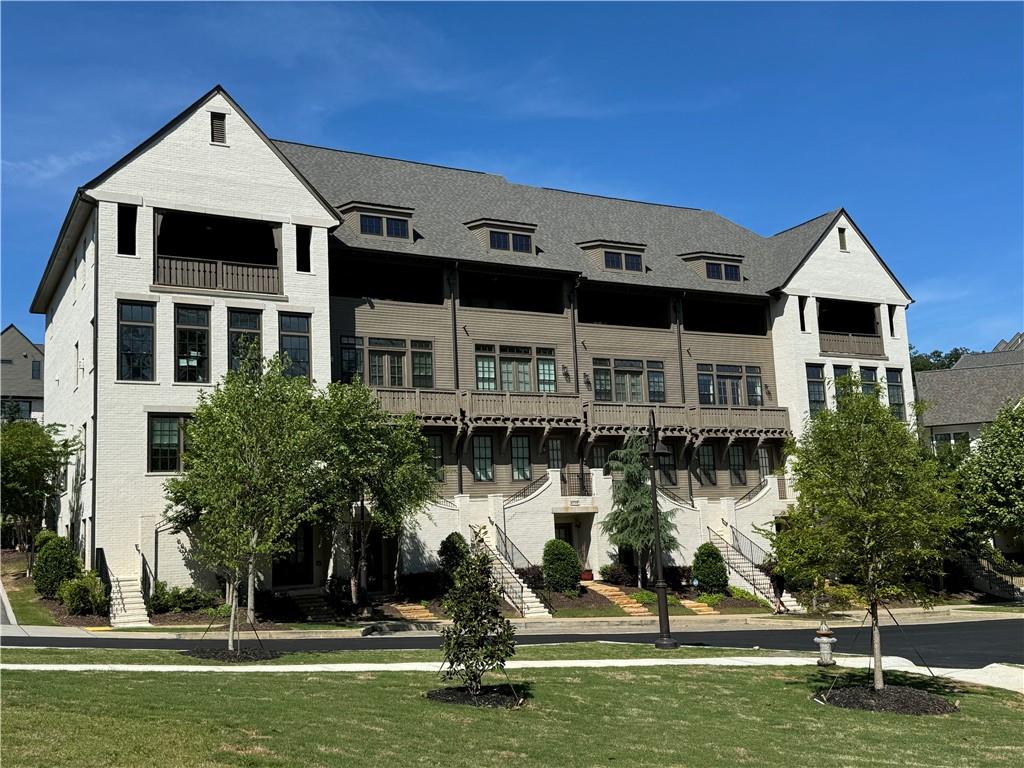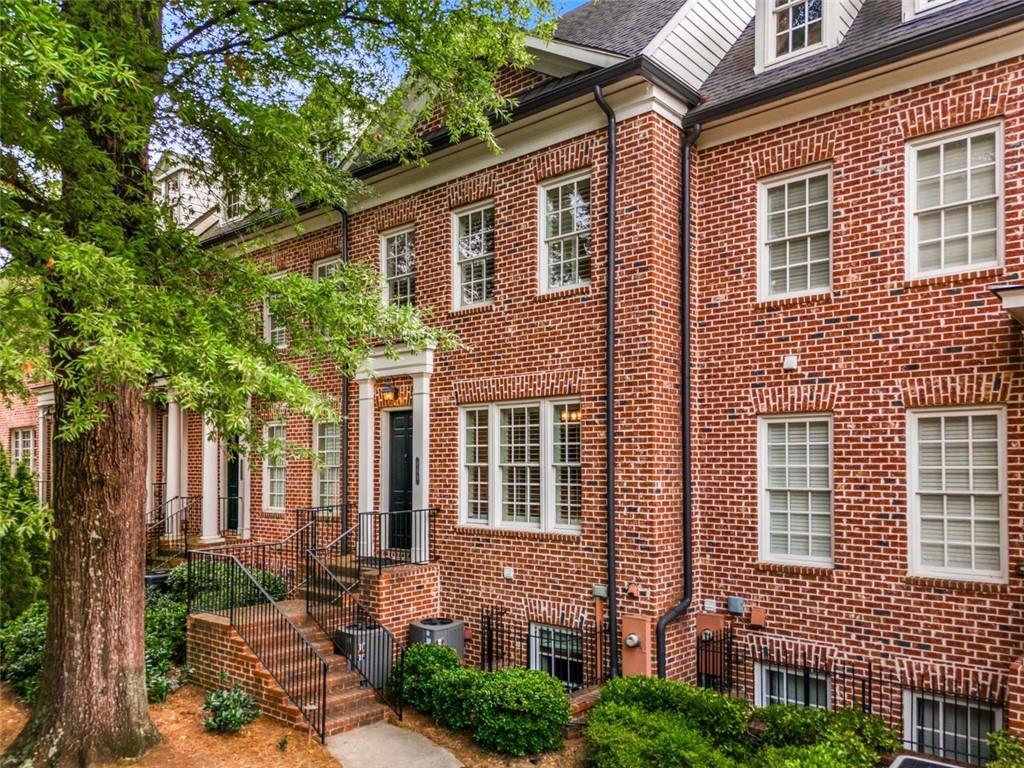Viewing Listing MLS# 406787129
Atlanta, GA 30315
- 3Beds
- 3Full Baths
- 1Half Baths
- N/A SqFt
- 2024Year Built
- 0.00Acres
- MLS# 406787129
- Residential
- Townhouse
- Active
- Approx Time on Market1 month, 8 days
- AreaN/A
- CountyFulton - GA
- Subdivision Summerhill
Overview
FINAL OPPORTUNITY! 99 Summerhill by Hedgewood Homes Now Sold! Only 4 Remain! MOVE-IN READY with illuminated sun-soaked interiors, soaring 11-foot ceilings, and unbelievably envious views of the Atlanta skyline, Olympic rings, and Georgia State Capitol. No detail has been left untouched with architecturally distinguished interiors enjoying elevated design appointments from Hedgewoods Award-Winning Design Team. Incredibly low HOA dues include access to Summerhills private luxe swimming pool. Step outside your front door to a vibrant main street of delicious dining thats local through and through, award-winning breweries, boutique shopping, exercise parks, a kaleidoscope of colorful murals, and superstar access to I-85, I-75, and I-285 putting you in the center of Atlanta's leading employment hubs and minutes from Downtown, Midtown, and the Atlanta Airport!
Association Fees / Info
Hoa: Yes
Hoa Fees Frequency: Monthly
Hoa Fees: 185
Community Features: Homeowners Assoc, Near Public Transport, Near Schools, Near Shopping, Near Trails/Greenway, Pool, Sidewalks, Street Lights
Association Fee Includes: Maintenance Grounds, Reserve Fund, Swim, Trash
Bathroom Info
Halfbaths: 1
Total Baths: 4.00
Fullbaths: 3
Room Bedroom Features: Roommate Floor Plan, Split Bedroom Plan
Bedroom Info
Beds: 3
Building Info
Habitable Residence: No
Business Info
Equipment: None
Exterior Features
Fence: Fenced, Front Yard
Patio and Porch: Deck, Front Porch
Exterior Features: Balcony, Lighting
Road Surface Type: Paved
Pool Private: No
County: Fulton - GA
Acres: 0.00
Pool Desc: None
Fees / Restrictions
Financial
Original Price: $763,595
Owner Financing: No
Garage / Parking
Parking Features: Assigned, Attached, Garage, Garage Door Opener, Garage Faces Rear, Storage
Green / Env Info
Green Energy Generation: None
Handicap
Accessibility Features: None
Interior Features
Security Ftr: Fire Alarm, Secured Garage/Parking, Smoke Detector(s)
Fireplace Features: None
Levels: Three Or More
Appliances: Dishwasher, Disposal, Gas Range, Microwave, Range Hood
Laundry Features: Laundry Room, Upper Level
Interior Features: Disappearing Attic Stairs, Double Vanity, Entrance Foyer, High Ceilings 9 ft Lower, High Ceilings 9 ft Upper, High Ceilings 10 ft Main, High Speed Internet, Walk-In Closet(s)
Flooring: Carpet, Ceramic Tile, Hardwood
Spa Features: None
Lot Info
Lot Size Source: Not Available
Lot Features: Landscaped, Level
Misc
Property Attached: Yes
Home Warranty: Yes
Open House
Other
Other Structures: None
Property Info
Construction Materials: Brick Front, Cement Siding, Concrete
Year Built: 2,024
Builders Name: Hedgewood Homes
Property Condition: New Construction
Roof: Composition
Property Type: Residential Attached
Style: Contemporary
Rental Info
Land Lease: No
Room Info
Kitchen Features: Breakfast Bar, Cabinets Other, Kitchen Island, Pantry, Pantry Walk-In, Solid Surface Counters, View to Family Room
Room Master Bathroom Features: Double Vanity,Shower Only,Vaulted Ceiling(s)
Room Dining Room Features: Open Concept,Seats 12+
Special Features
Green Features: Insulation, Windows
Special Listing Conditions: None
Special Circumstances: Owner accepts offers w/CONTG
Sqft Info
Building Area Total: 1908
Building Area Source: Builder
Tax Info
Tax Year: 2,023
Tax Parcel Letter: 0.0
Unit Info
Num Units In Community: 103
Utilities / Hvac
Cool System: Central Air, Zoned
Electric: 110 Volts, 220 Volts in Laundry
Heating: Central, Natural Gas, Zoned
Utilities: Cable Available, Electricity Available, Natural Gas Available, Phone Available, Sewer Available, Water Available
Sewer: Public Sewer
Waterfront / Water
Water Body Name: None
Water Source: Public
Waterfront Features: None
Directions
GPS 672 Hank Aaron Dr, Atlanta 30315.Listing Provided courtesy of Compass Georgia, Llc
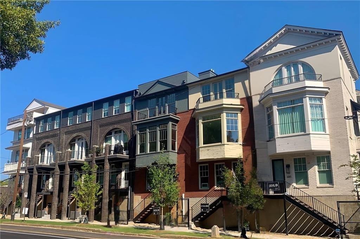
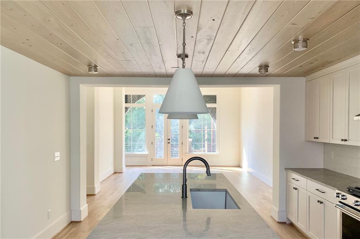
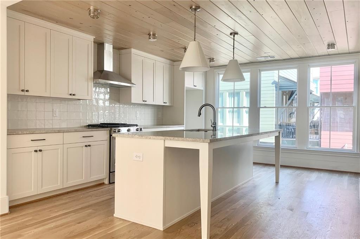
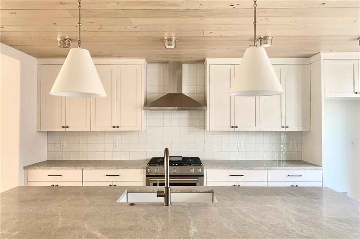
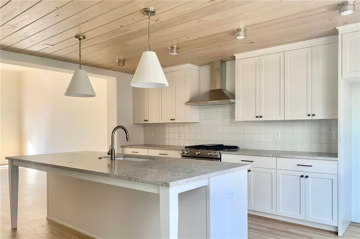
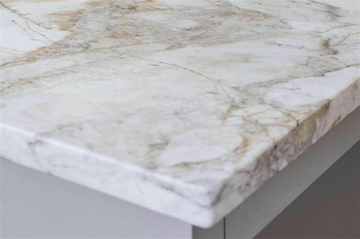
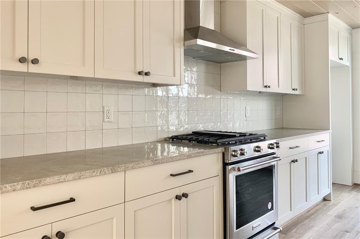
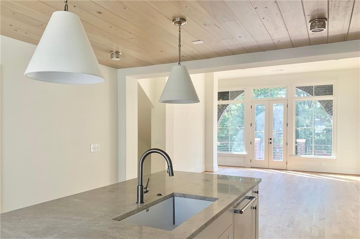
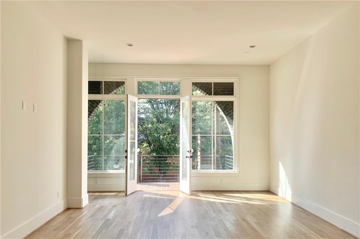
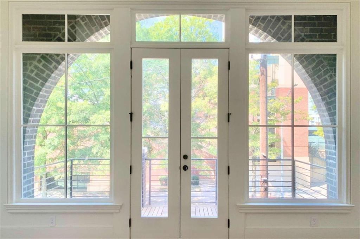
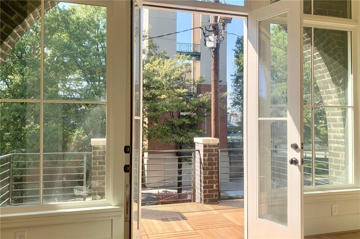
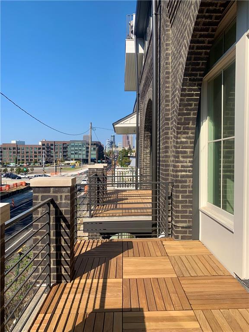
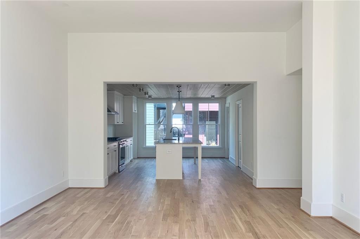
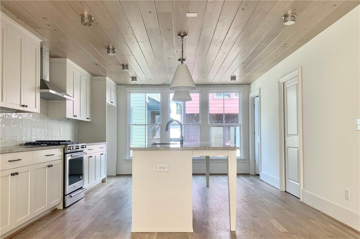
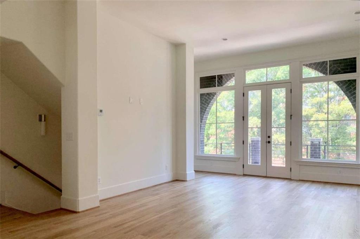
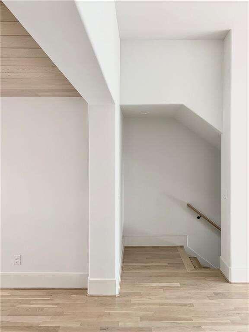
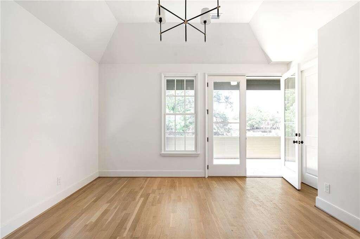
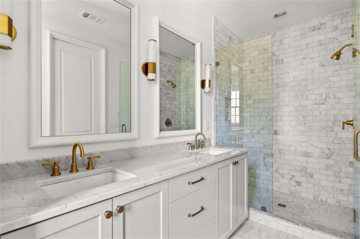
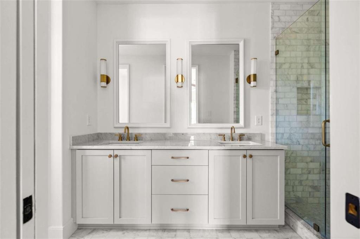
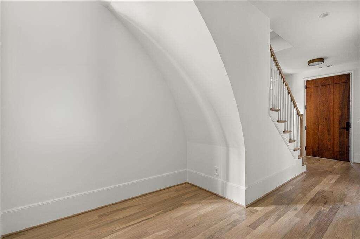
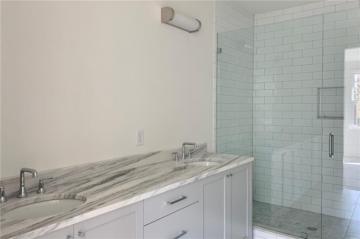
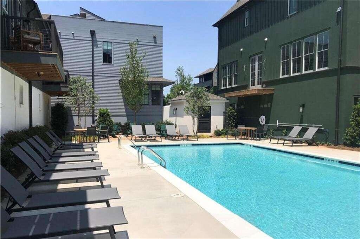
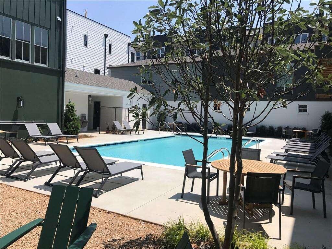
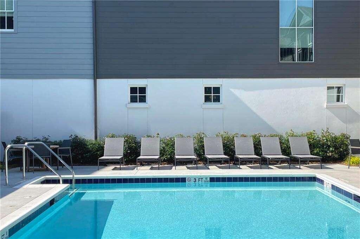
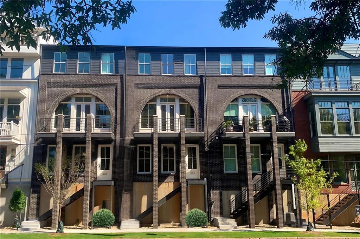
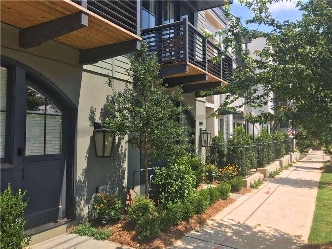
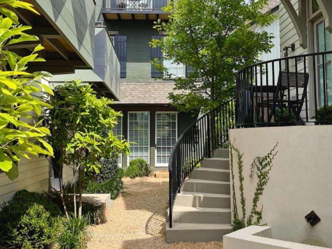
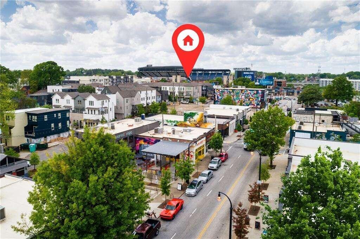
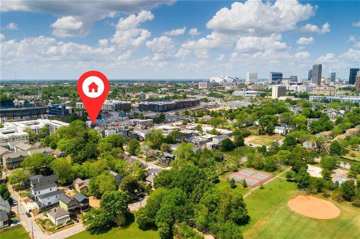
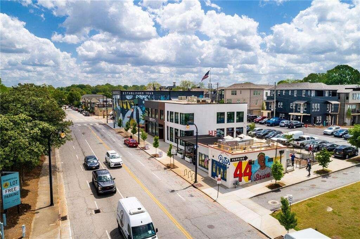
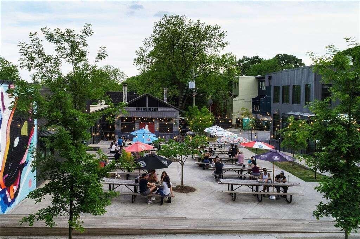
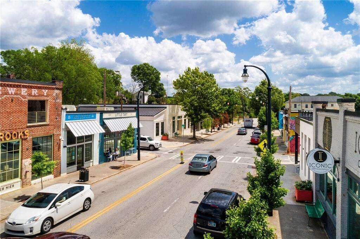
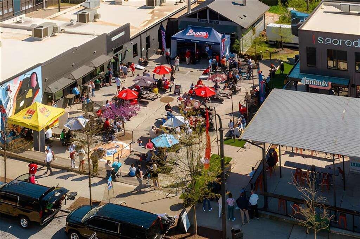
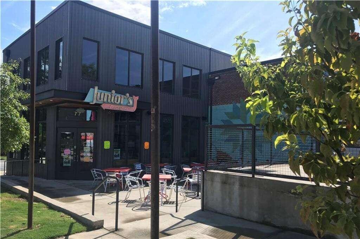
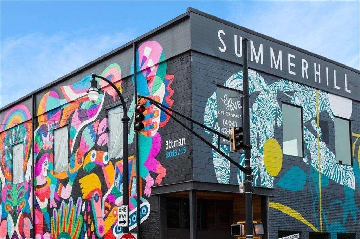
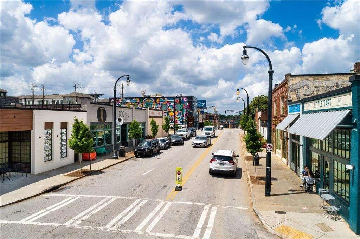
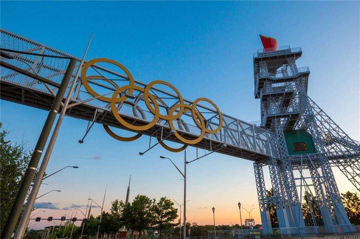
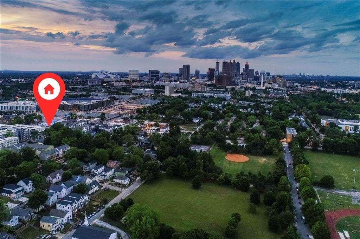
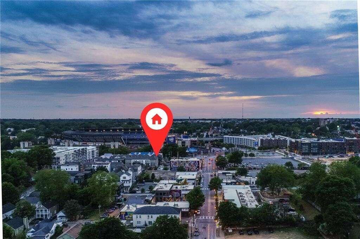
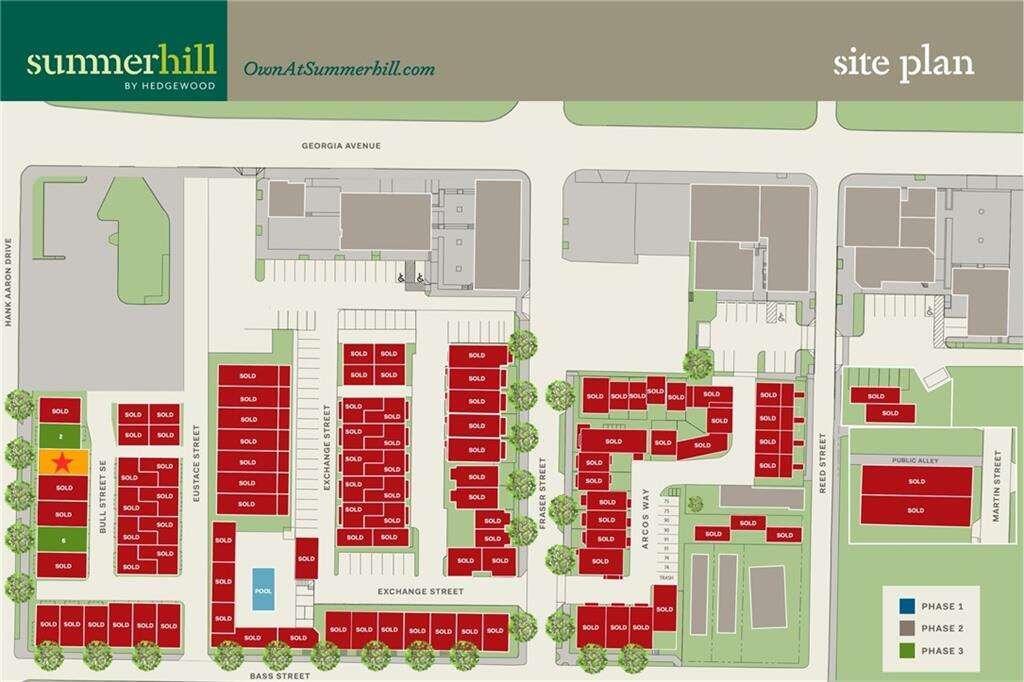
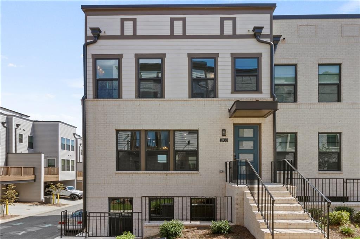
 MLS# 7376277
MLS# 7376277 