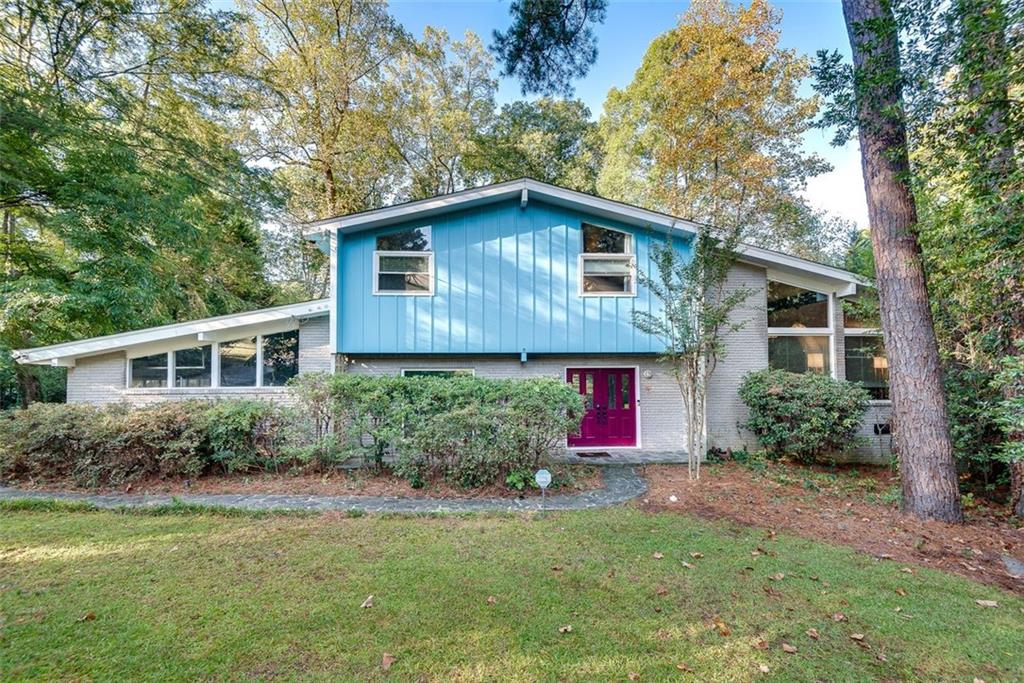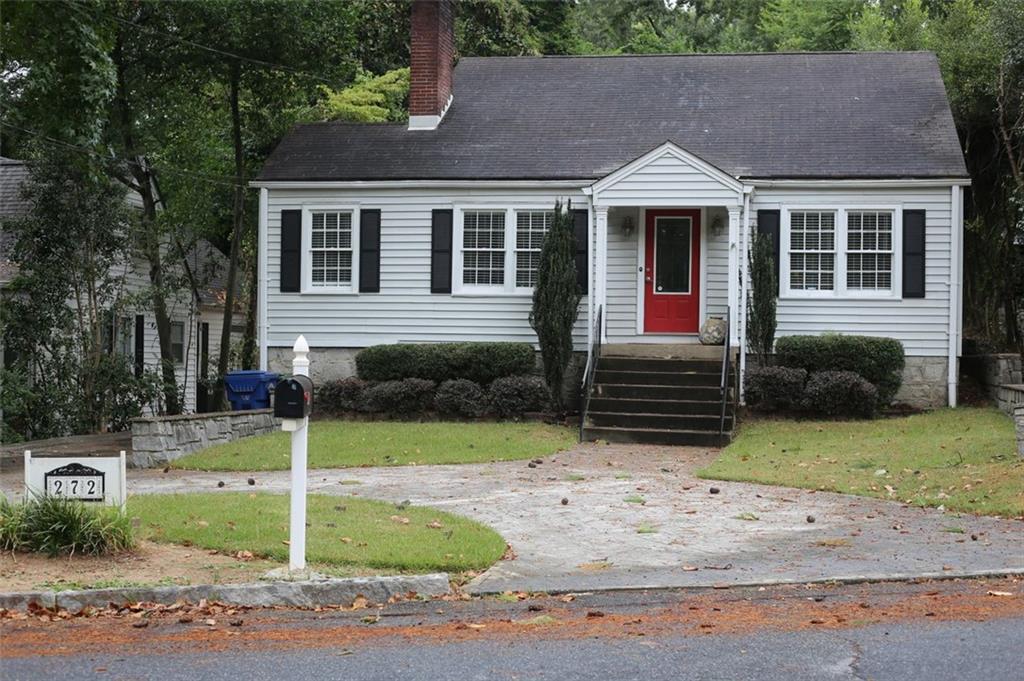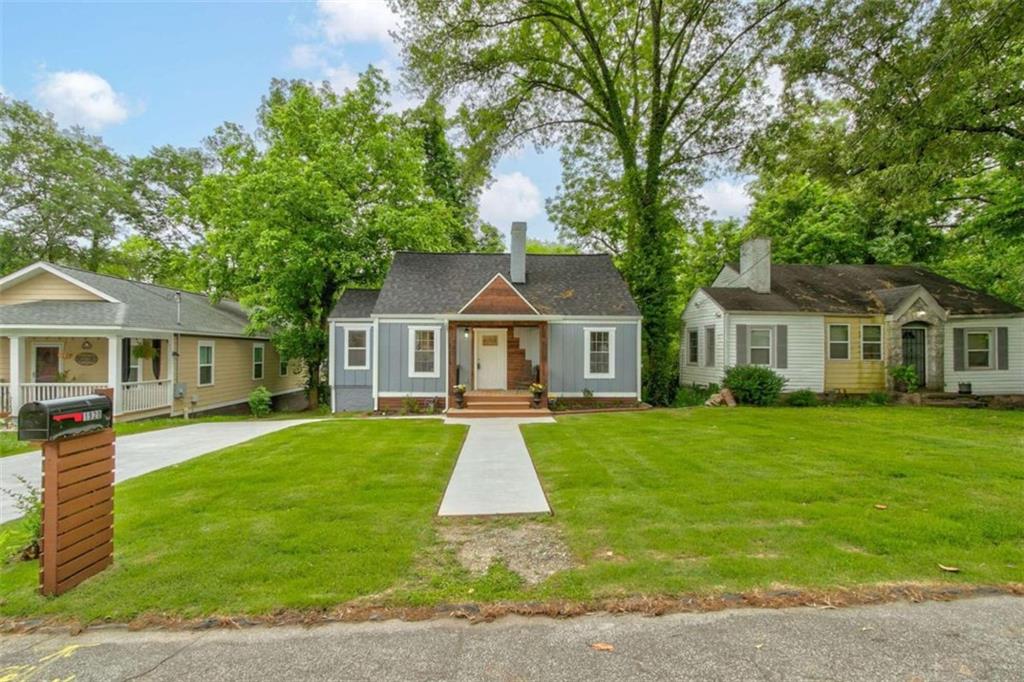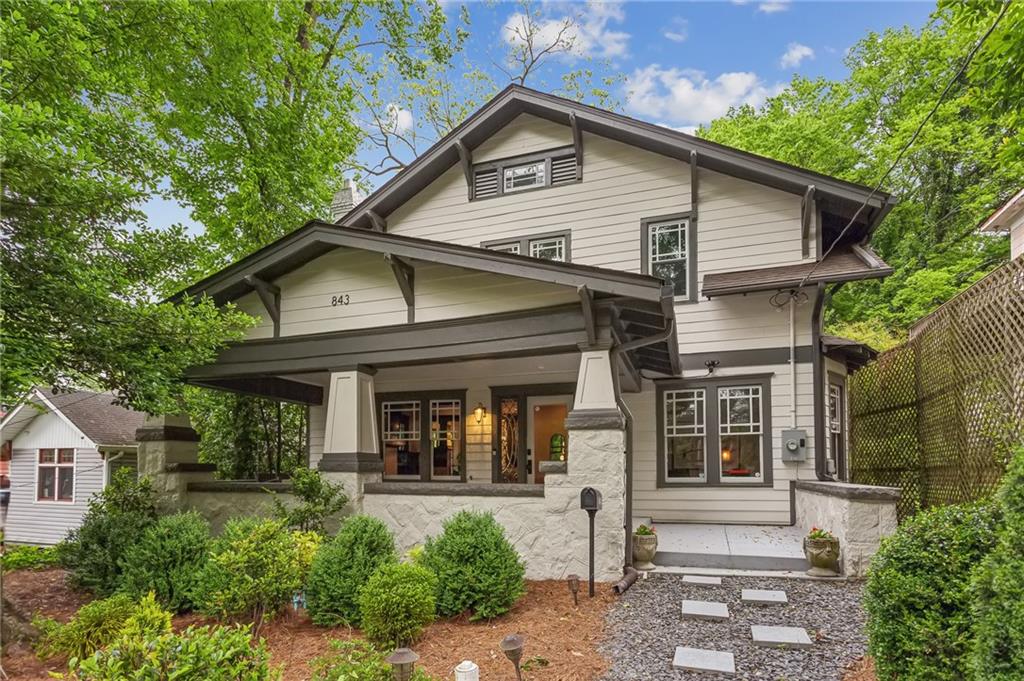Viewing Listing MLS# 406717092
Atlanta, GA 30349
- 4Beds
- 2Full Baths
- 1Half Baths
- N/A SqFt
- 2019Year Built
- 0.13Acres
- MLS# 406717092
- Residential
- Single Family Residence
- Active
- Approx Time on Market1 month, 8 days
- AreaN/A
- CountyFulton - GA
- Subdivision COLLEGE HTS
Overview
4-bedroom, 2.5-bath home available for rent! Featuring LVP flooring on the main level and cozy carpet upstairs, The spacious kitchen includes stainless steel appliances, granite countertops, and a seated island overlooking the family room and breakfast area. enjoy a large owner\'s suite with a walk-in closet and double vanity, plus three additional bedrooms and a laundry room with washer and dryer. Minutes from the interstate, restaurants, shopping, parks, and the airport, this home is a must-see!
Association Fees / Info
Hoa: Yes
Hoa Fees Frequency: Monthly
Community Features: Business Center
Hoa Fees Frequency: Annually
Association Fee Includes: Maintenance Grounds
Bathroom Info
Halfbaths: 1
Total Baths: 3.00
Fullbaths: 2
Room Bedroom Features: Oversized Master
Bedroom Info
Beds: 4
Building Info
Habitable Residence: No
Business Info
Equipment: None
Exterior Features
Fence: Back Yard
Patio and Porch: Front Porch, Covered, Rear Porch, Wrap Around
Exterior Features: Private Yard, Other
Road Surface Type: Paved
Pool Private: No
County: Fulton - GA
Acres: 0.13
Pool Desc: None
Fees / Restrictions
Financial
Original Price: $2,600
Owner Financing: No
Garage / Parking
Parking Features: Garage Door Opener, Garage, Driveway
Green / Env Info
Green Energy Generation: None
Handicap
Accessibility Features: Accessible Doors
Interior Features
Security Ftr: Closed Circuit Camera(s)
Fireplace Features: Family Room
Levels: Two
Appliances: Double Oven, Disposal, Electric Water Heater, Dishwasher, Electric Cooktop, Electric Range
Laundry Features: Laundry Room, Upper Level
Interior Features: Double Vanity, Walk-In Closet(s), High Ceilings 10 ft Main
Flooring: Carpet, Laminate
Spa Features: None
Lot Info
Lot Size Source: Other
Lot Features: Level
Misc
Property Attached: No
Home Warranty: No
Open House
Other
Other Structures: Garage(s)
Property Info
Construction Materials: Stucco, Wood Siding, Brick Front
Year Built: 2,019
Property Condition: Fixer
Roof: Ridge Vents, Other
Property Type: Residential Detached
Style: Modern
Rental Info
Land Lease: No
Room Info
Kitchen Features: Breakfast Bar, Pantry, Cabinets White, Stone Counters, Eat-in Kitchen
Room Master Bathroom Features: Double Vanity
Room Dining Room Features: Other
Special Features
Green Features: None
Special Listing Conditions: None
Special Circumstances: None
Sqft Info
Building Area Total: 2198
Building Area Source: Owner
Tax Info
Tax Amount Annual: 3698
Tax Year: 2,023
Unit Info
Utilities / Hvac
Cool System: Heat Pump
Electric: 220 Volts, 110 Volts, 220 Volts in Workshop
Heating: Floor Furnace
Utilities: Electricity Available, Underground Utilities, Other
Sewer: Public Sewer
Waterfront / Water
Water Body Name: None
Water Source: Public
Waterfront Features: None
Directions
use gpsListing Provided courtesy of Bhgre Metro Brokers
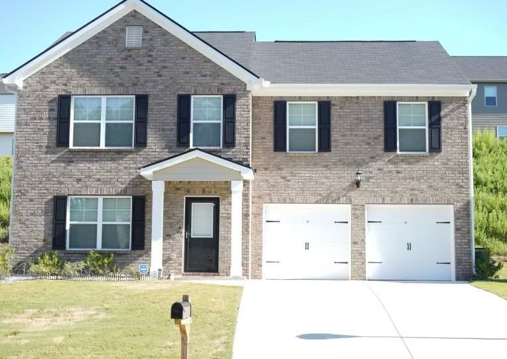
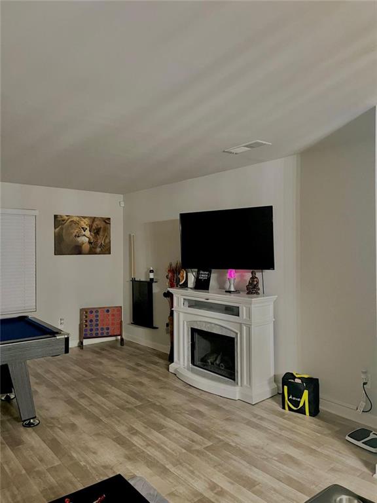
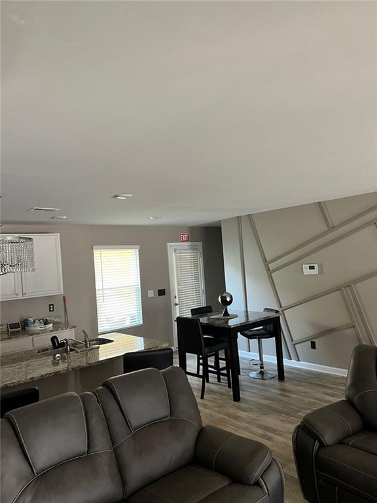
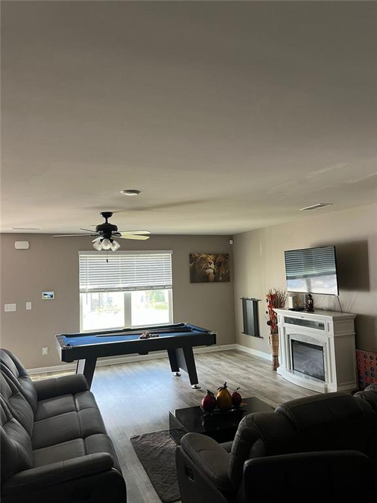
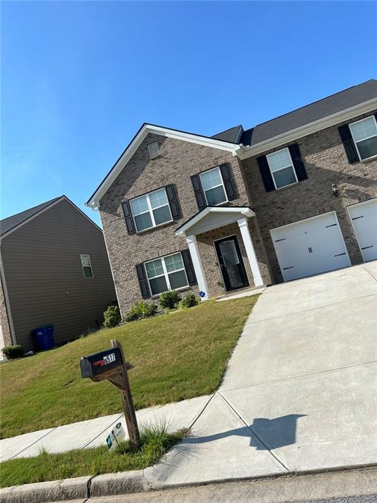
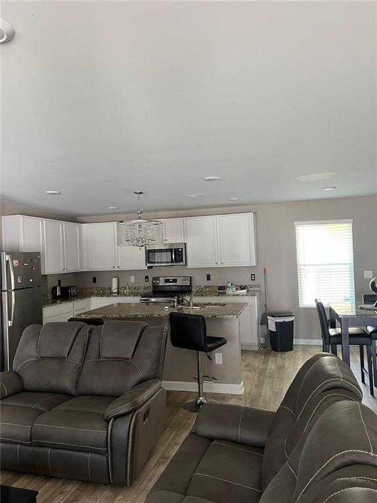
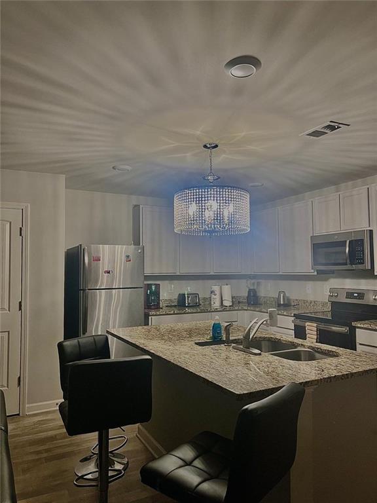
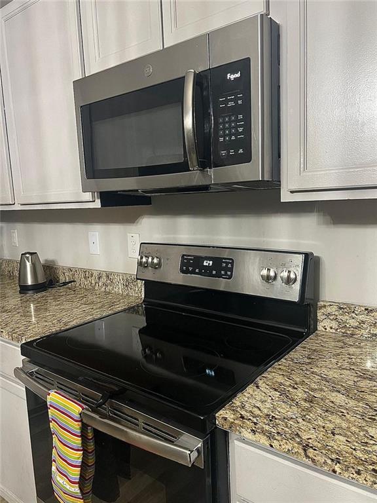
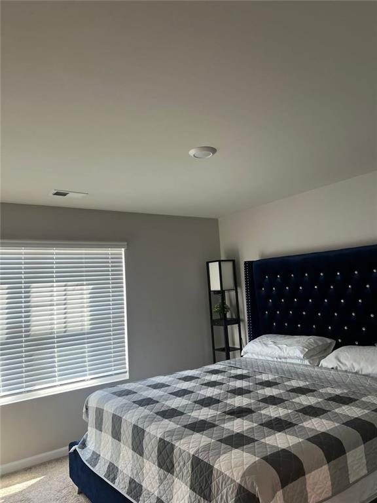
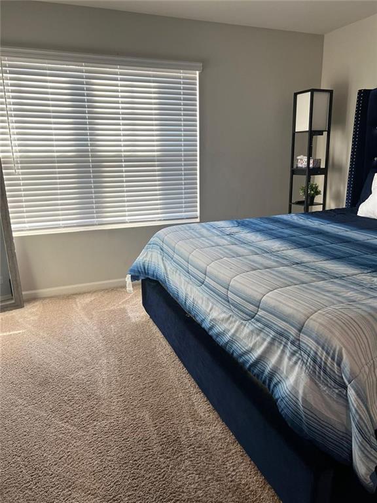
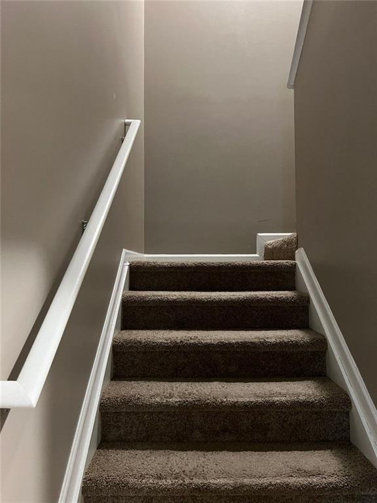
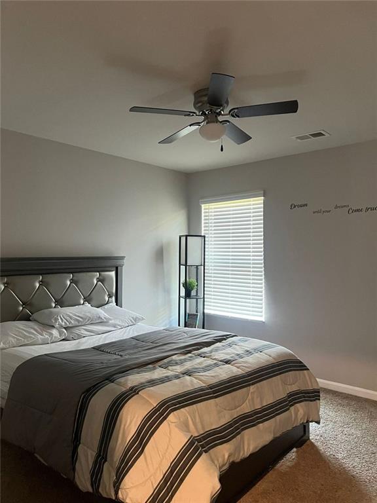
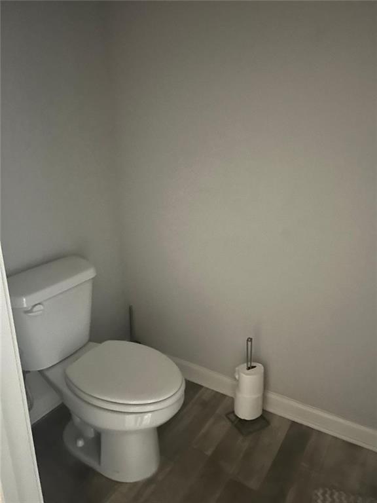
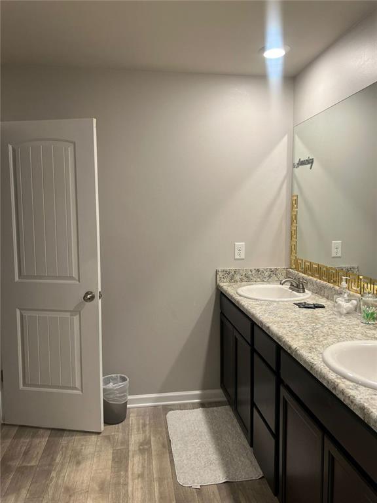
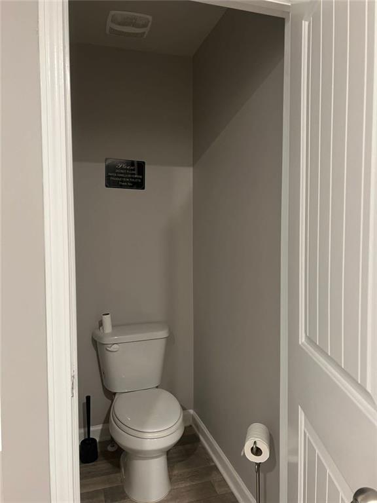
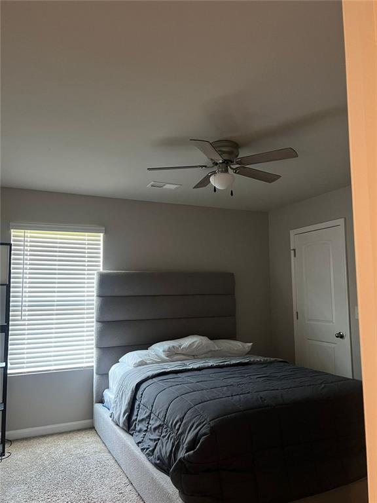
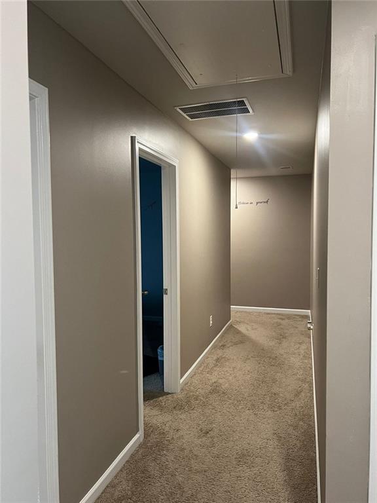
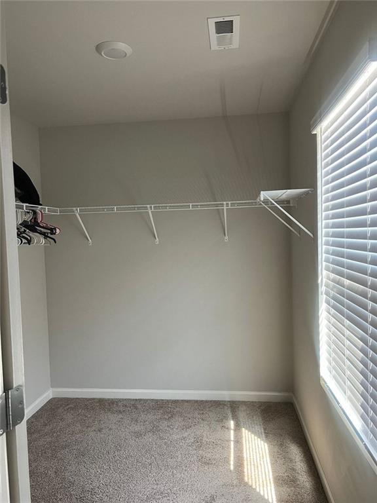
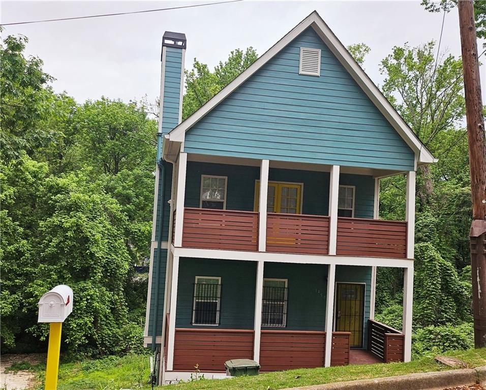
 MLS# 409418840
MLS# 409418840 