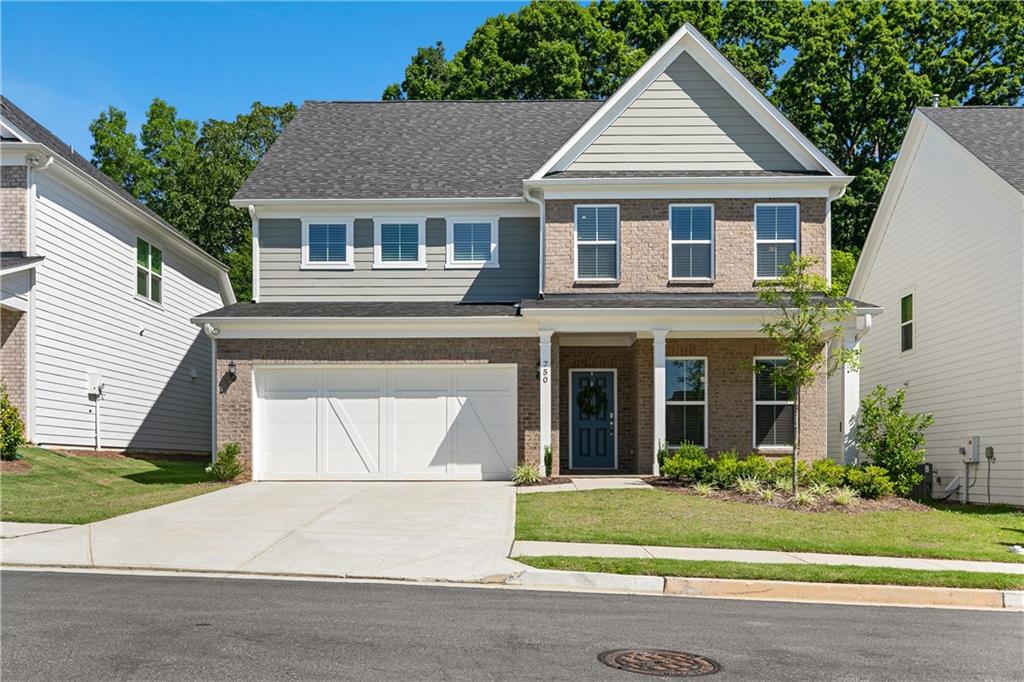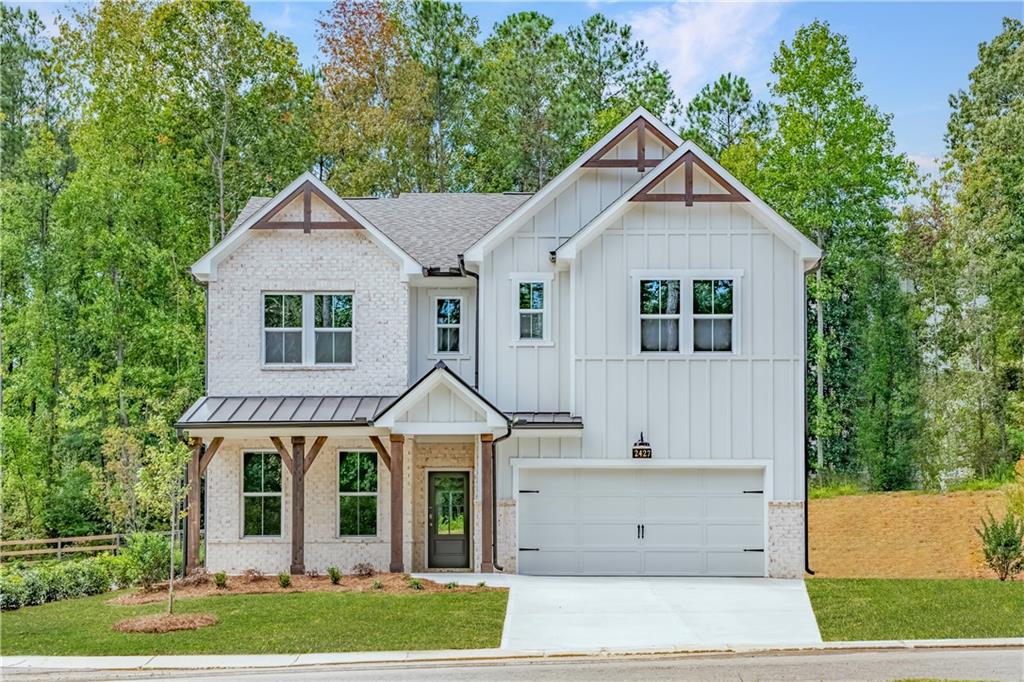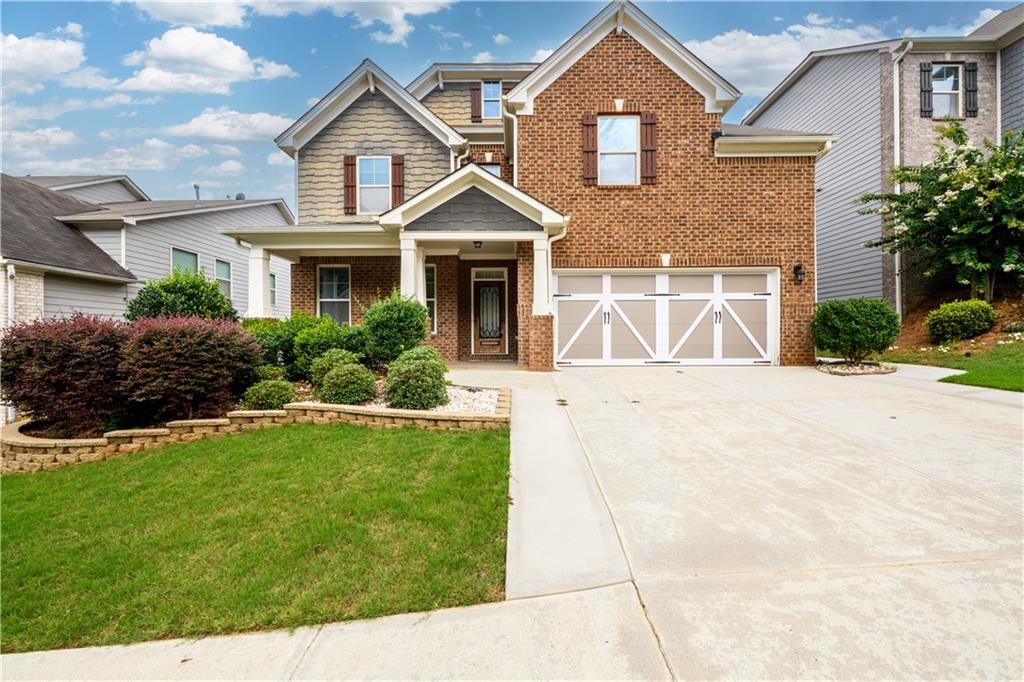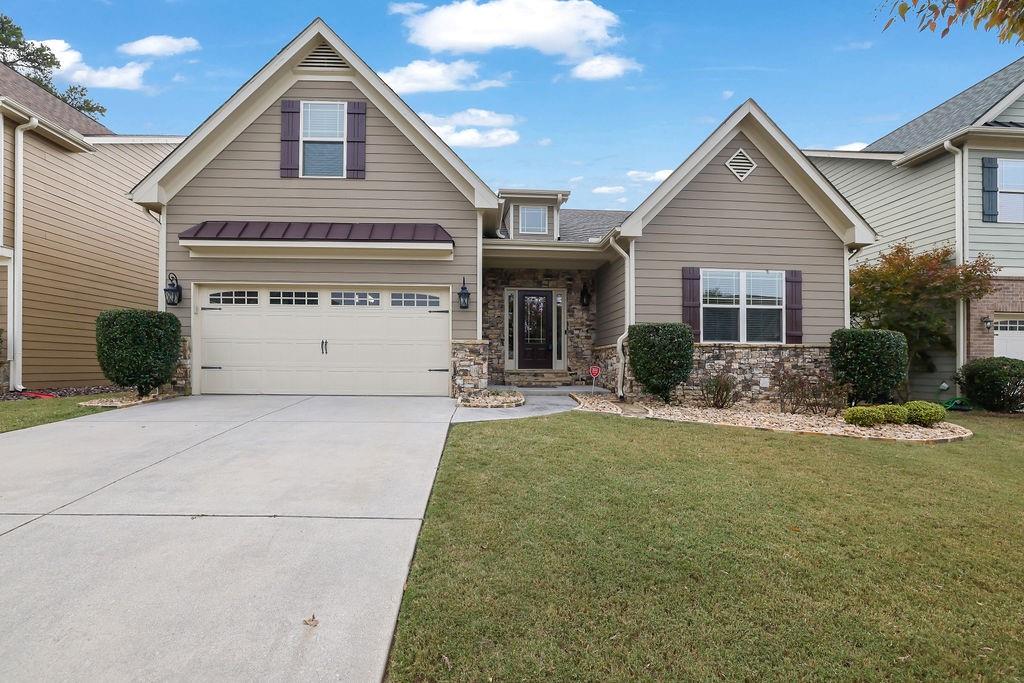Viewing Listing MLS# 406715581
Buford, GA 30518
- 4Beds
- 3Full Baths
- N/AHalf Baths
- N/A SqFt
- 2006Year Built
- 0.42Acres
- MLS# 406715581
- Residential
- Single Family Residence
- Active
- Approx Time on Market1 month, 25 days
- AreaN/A
- CountyHall - GA
- Subdivision Wildwood
Overview
Gorgeous 3 Sided Brick Ranch With 3 Car Garage * This Wonderful Home Is Beautifully Situated In A Private Cul-de-Sac With A Spacious Level Fenced Yard * A Real Perfectionist Lived Here & This Home Has Been Maintained To The Max! *You Will Love The NEW LUXURY FLOORING* Newer Roof, Both HVAC Systems Have Been Replaced, Newer Water Heater, Appliances Upgraded With Double Ovens * Amazing Office With Custom Cabinets And Special Lighting* Kitchen Is Equipped To Accommodate Either Gas Or Electric Range* There Is a Lovely Upstairs Suite With Spacious Bedroom, Bath & Walk In Closet * The Main Level Bedrooms Are Separated From The Master Suite For Privacy * A Bright & Open Floor Plan Is Favorable For Family Gatherings & Entertaining * The Large Covered Patio Is Great For Relaxing Or Watching The Dog Or Children Play * A Multi Purpose Shed With Electricity Is Conveniently Located In The Back * Great Swim & Tennis Facilities * Also You Are Only 4 Miles To A Lake Lanier Boat Ramp * Top Rated Buford Schools * Close To Shopping & Dining * Welcome Home!
Association Fees / Info
Hoa: Yes
Hoa Fees Frequency: Annually
Hoa Fees: 1000
Community Features: Homeowners Assoc, Near Schools, Near Shopping, Playground, Pool, Sidewalks, Street Lights, Tennis Court(s)
Association Fee Includes: Maintenance Grounds, Reserve Fund, Swim, Tennis
Bathroom Info
Main Bathroom Level: 2
Total Baths: 3.00
Fullbaths: 3
Room Bedroom Features: Master on Main, Split Bedroom Plan
Bedroom Info
Beds: 4
Building Info
Habitable Residence: No
Business Info
Equipment: None
Exterior Features
Fence: Back Yard, Fenced, Wood
Patio and Porch: Patio
Exterior Features: Private Entrance, Private Yard
Road Surface Type: Asphalt
Pool Private: No
County: Hall - GA
Acres: 0.42
Pool Desc: None
Fees / Restrictions
Financial
Original Price: $648,900
Owner Financing: No
Garage / Parking
Parking Features: Attached, Driveway, Garage, Garage Door Opener, Garage Faces Side, Kitchen Level, Level Driveway
Green / Env Info
Green Energy Generation: None
Handicap
Accessibility Features: None
Interior Features
Security Ftr: Security System Owned, Smoke Detector(s)
Fireplace Features: Factory Built, Family Room, Gas Log, Gas Starter
Levels: One and One Half
Appliances: Dishwasher, Disposal, Double Oven, Electric Oven, Electric Range, Gas Water Heater, Microwave, Range Hood, Self Cleaning Oven
Laundry Features: Laundry Room, Main Level
Interior Features: Bookcases, Cathedral Ceiling(s), Disappearing Attic Stairs, Double Vanity, Entrance Foyer, High Ceilings 10 ft Lower, High Speed Internet, Tray Ceiling(s), Vaulted Ceiling(s), Walk-In Closet(s)
Flooring: Carpet, Ceramic Tile, Luxury Vinyl
Spa Features: None
Lot Info
Lot Size Source: Public Records
Lot Features: Back Yard, Cul-De-Sac, Front Yard, Landscaped, Level
Lot Size: 209x81x167x35x33x8x54
Misc
Property Attached: No
Home Warranty: No
Open House
Other
Other Structures: Shed(s)
Property Info
Construction Materials: Brick 3 Sides, Cement Siding
Year Built: 2,006
Property Condition: Resale
Roof: Composition
Property Type: Residential Detached
Style: Ranch
Rental Info
Land Lease: No
Room Info
Kitchen Features: Breakfast Bar, Breakfast Room, Cabinets Stain, Eat-in Kitchen, Pantry, Solid Surface Counters, View to Family Room
Room Master Bathroom Features: Double Vanity,Separate His/Hers,Separate Tub/Showe
Room Dining Room Features: Seats 12+,Separate Dining Room
Special Features
Green Features: None
Special Listing Conditions: None
Special Circumstances: None
Sqft Info
Building Area Total: 2535
Building Area Source: Owner
Tax Info
Tax Amount Annual: 1486
Tax Year: 2,023
Tax Parcel Letter: 08-00151-02-049
Unit Info
Utilities / Hvac
Cool System: Ceiling Fan(s), Central Air, Electric
Electric: 110 Volts, 220 Volts in Laundry
Heating: Central, Forced Air
Utilities: Cable Available, Electricity Available, Natural Gas Available, Phone Available, Sewer Available, Underground Utilities, Water Available
Sewer: Public Sewer
Waterfront / Water
Water Body Name: None
Water Source: Public
Waterfront Features: None
Directions
From 985, take exit 8 and go towards Lake Lanier Islands and 347 for 4.3 miles. Then Right onto Atlanta highway (13) for 1 mile, then Right onto Frazer Rd for 1 mile, then Right onto Wild Cedar Dr. then Left onto Cedarbrooke Lane then down on the right at the end of the cul-de-sac.Listing Provided courtesy of Virtual Properties Realty.com
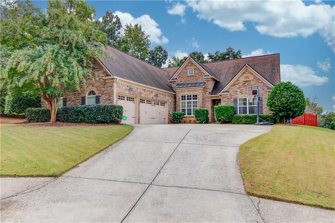
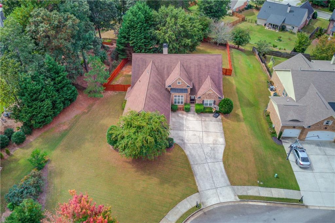
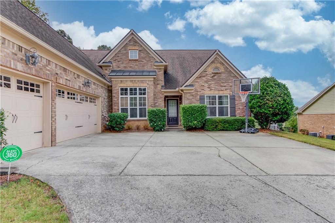
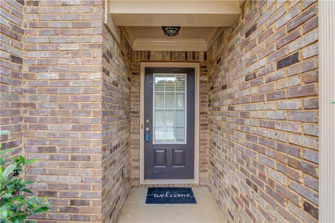
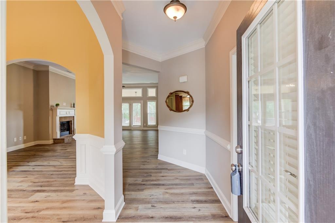
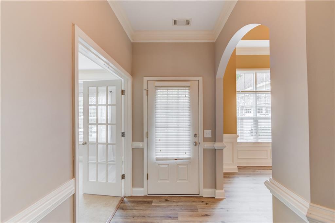
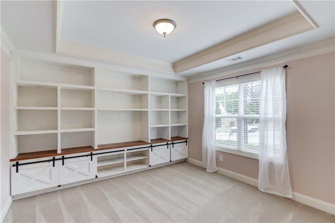
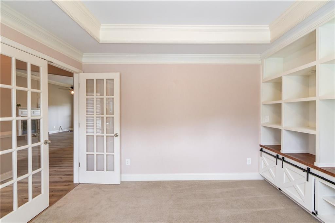
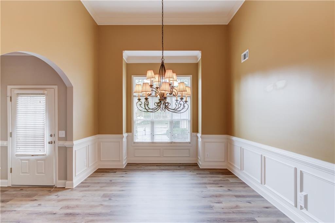
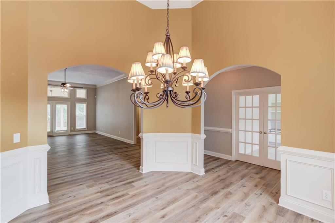
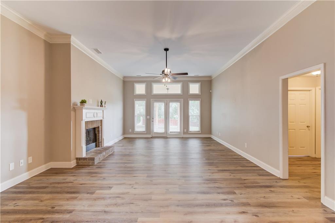
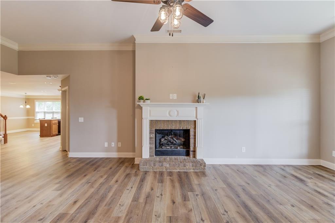
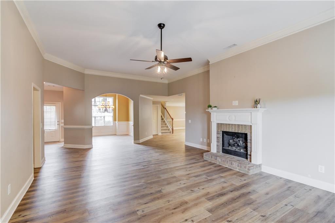
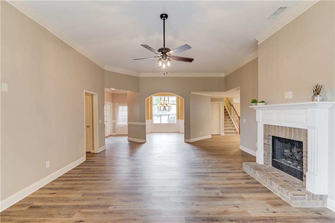
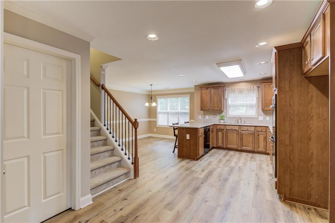
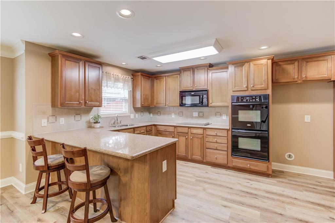
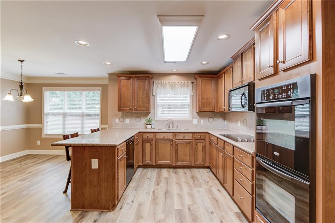
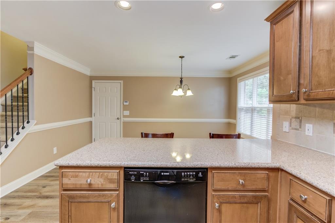
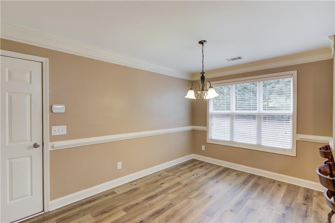
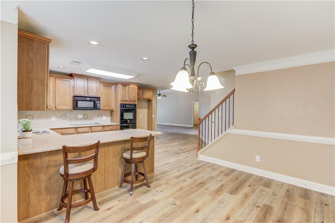
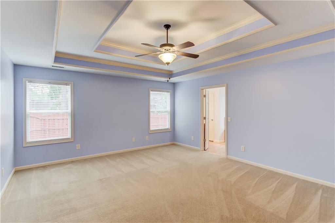
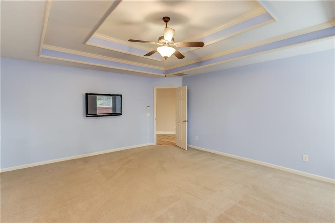
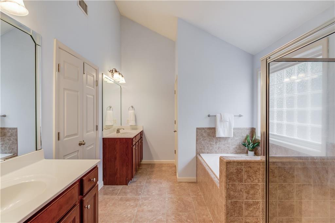
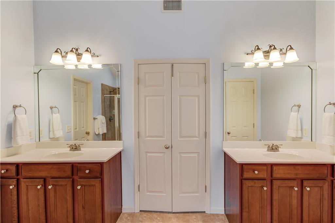
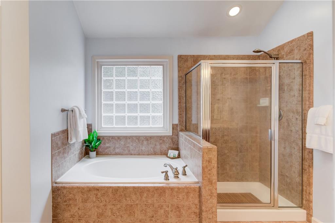
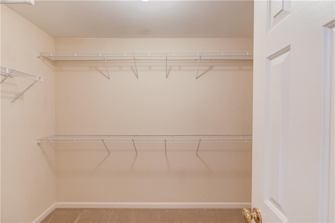
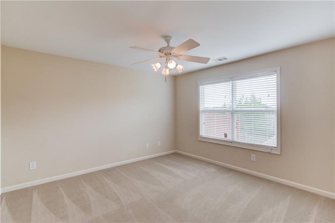
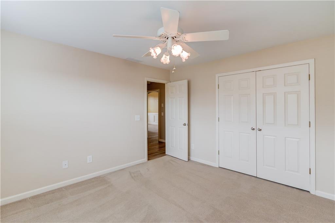
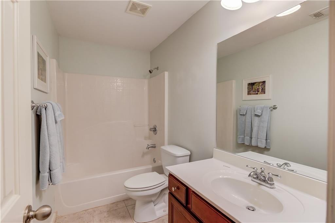
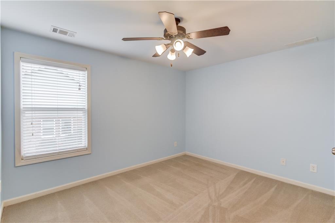
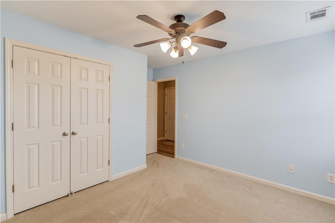
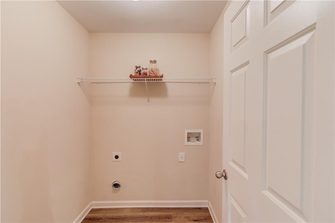
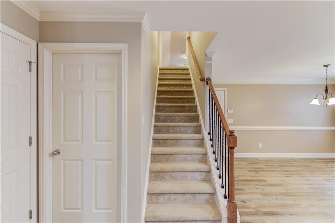
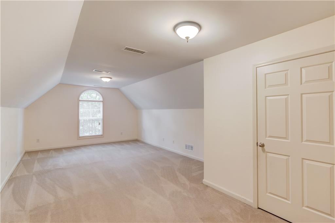
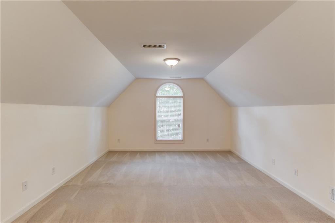
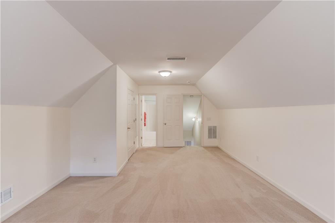
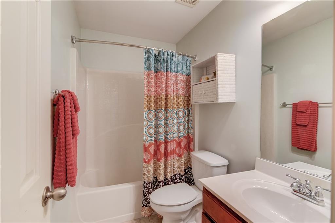
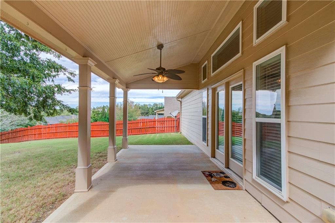
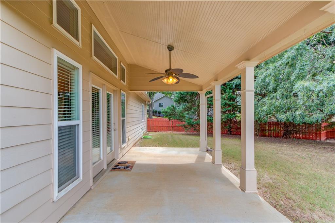
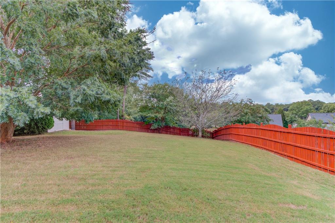
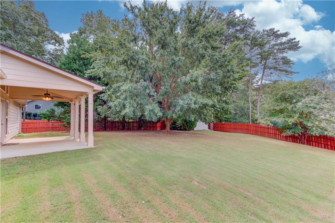
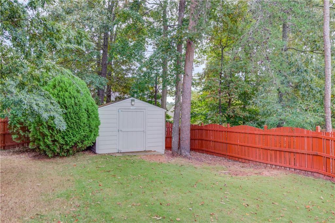
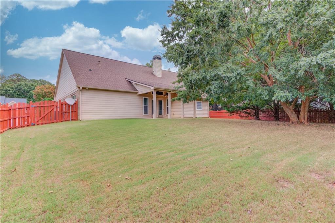
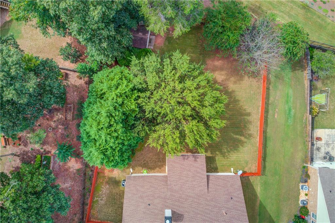
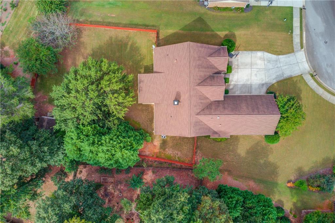
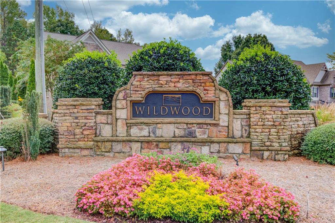
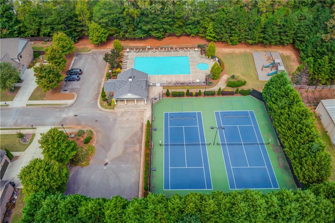
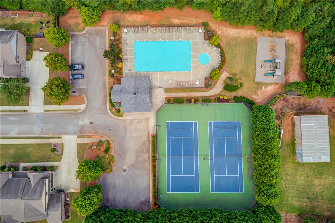
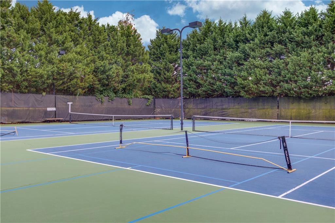
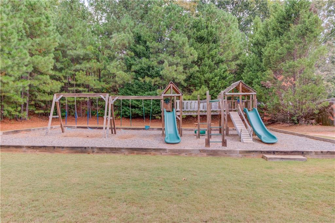
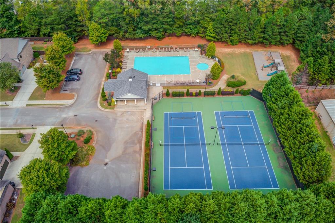
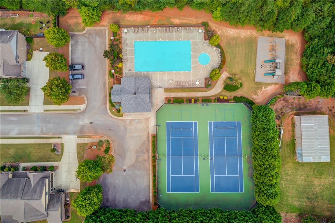
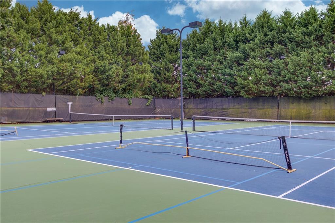
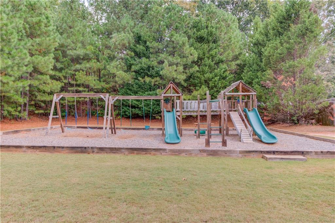
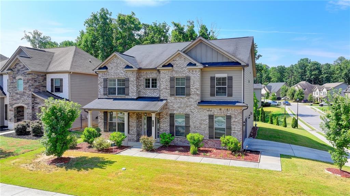
 MLS# 411218726
MLS# 411218726 