Viewing Listing MLS# 406708426
Fairburn, GA 30213
- 5Beds
- 3Full Baths
- N/AHalf Baths
- N/A SqFt
- 2024Year Built
- 0.20Acres
- MLS# 406708426
- Residential
- Single Family Residence
- Pending
- Approx Time on Market1 month, 4 days
- AreaN/A
- CountyFulton - GA
- Subdivision Creekside at Oxford Park
Overview
Brand new, energy-efficient home available NOW! Sip your coffee from the Chathams charming back patio. Inside, versatile flex spaces allow you to customize the main level to fit your needs. The impressive primary suite boasts dual sinks and a large walk-in closet. Starting from the $400s, Creekside at Oxford Park features ranch and two-story homes in South Fulton. Homeowners will enjoy a variety of amenities including a swimming pool, clubhouse and playground. This community offers easy access to parks, local shopping and dining in Downtown Fairburn as well as I-85 and major employment centers. Each of our homes is built with innovative, energy-efficient features designed to help you enjoy more savings, better health, real comfort and peace of mind.
Association Fees / Info
Hoa: Yes
Hoa Fees Frequency: Annually
Hoa Fees: 800
Community Features: Clubhouse, Homeowners Assoc, Pool, Street Lights
Hoa Fees Frequency: Annually
Association Fee Includes: Maintenance Grounds
Bathroom Info
Main Bathroom Level: 1
Total Baths: 3.00
Fullbaths: 3
Room Bedroom Features: Oversized Master, Split Bedroom Plan
Bedroom Info
Beds: 5
Building Info
Habitable Residence: No
Business Info
Equipment: None
Exterior Features
Fence: None
Patio and Porch: Covered, Front Porch
Exterior Features: Private Yard
Road Surface Type: Asphalt
Pool Private: No
County: Fulton - GA
Acres: 0.20
Pool Desc: None
Fees / Restrictions
Financial
Original Price: $433,750
Owner Financing: No
Garage / Parking
Parking Features: Attached, Garage
Green / Env Info
Green Energy Generation: None
Handicap
Accessibility Features: None
Interior Features
Security Ftr: Carbon Monoxide Detector(s), Smoke Detector(s)
Fireplace Features: Factory Built, Family Room, Gas Log
Levels: Two
Appliances: Dishwasher, Disposal, Electric Water Heater, ENERGY STAR Qualified Appliances, Gas Oven
Laundry Features: In Hall, Laundry Room, Upper Level
Interior Features: Double Vanity, Entrance Foyer, Smart Home
Flooring: Carpet, Ceramic Tile, Hardwood
Spa Features: None
Lot Info
Lot Size Source: Builder
Lot Features: Level
Lot Size: 110X80
Misc
Property Attached: No
Home Warranty: Yes
Open House
Other
Other Structures: None
Property Info
Construction Materials: Brick 4 Sides
Year Built: 2,024
Builders Name: Meritage Homes
Property Condition: New Construction
Roof: Composition
Property Type: Residential Detached
Style: Traditional
Rental Info
Land Lease: No
Room Info
Kitchen Features: Breakfast Bar, Kitchen Island, Other Surface Counters, Pantry Walk-In, View to Family Room
Room Master Bathroom Features: Double Vanity,Separate Tub/Shower
Room Dining Room Features: Great Room
Special Features
Green Features: Appliances, Insulation, Water Heater
Special Listing Conditions: None
Special Circumstances: None
Sqft Info
Building Area Total: 2674
Building Area Source: Builder
Tax Info
Tax Amount Annual: 500
Tax Year: 2,023
Tax Parcel Letter: NA
Unit Info
Utilities / Hvac
Cool System: Central Air
Electric: 220 Volts in Garage
Heating: Central
Utilities: Underground Utilities
Sewer: Public Sewer
Waterfront / Water
Water Body Name: None
Water Source: Public
Waterfront Features: None
Directions
I-85 S to Virlyn B Smith Rd to Rivertown RdListing Provided courtesy of Meritage Homes Of Georgia Realty, Llc
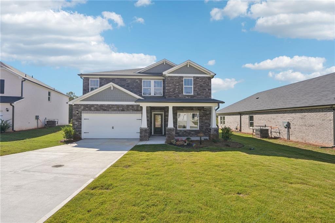
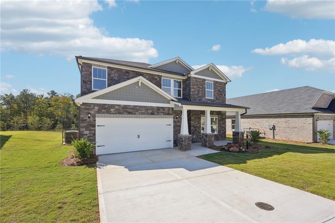
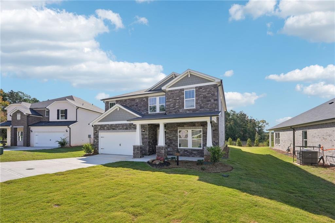
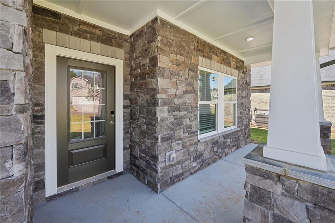
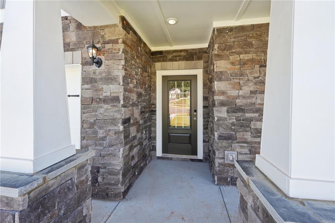
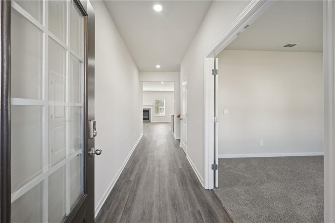
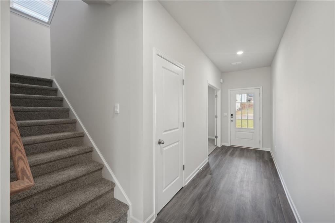
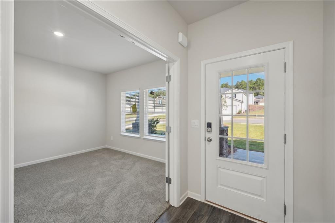
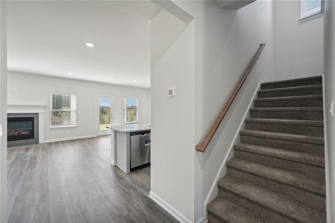
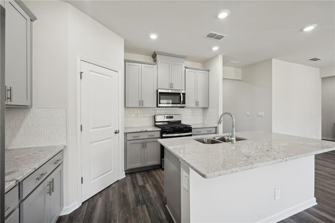
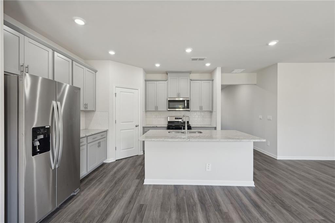
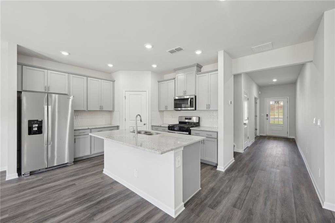
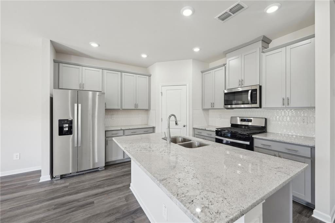
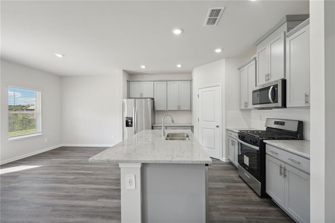
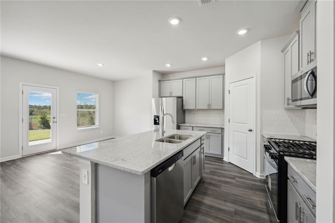
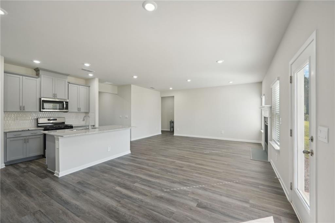
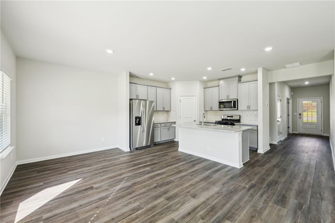
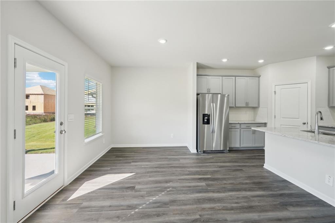
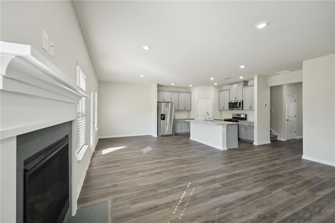
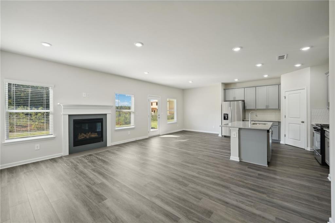
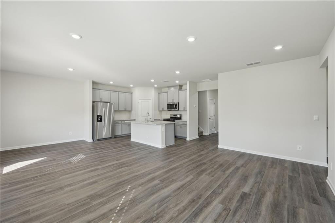
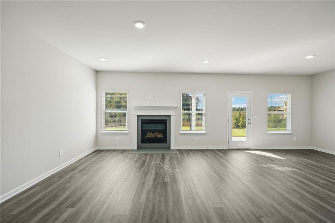
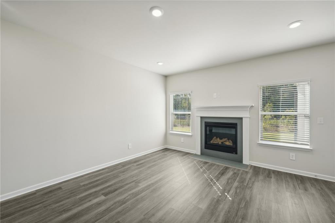
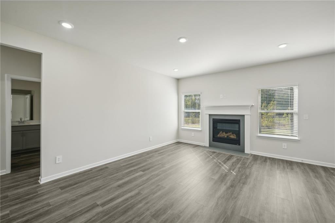
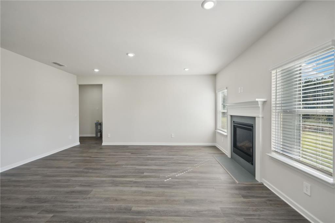
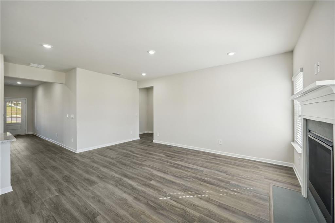
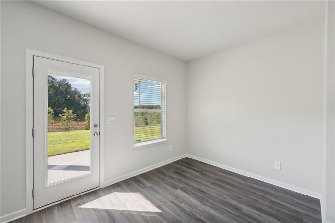
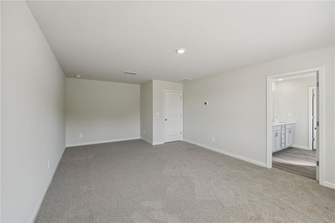
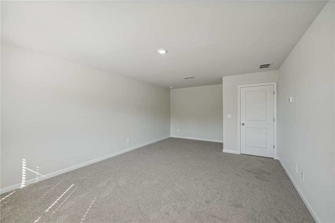
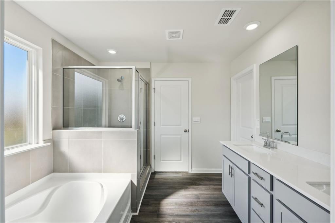
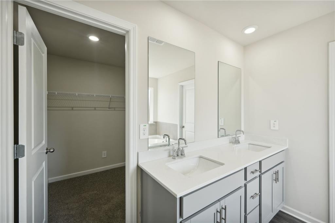
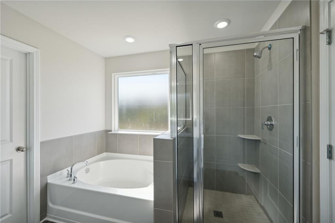
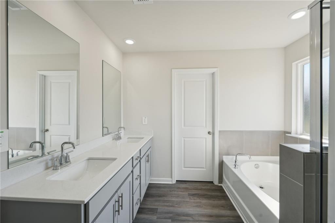
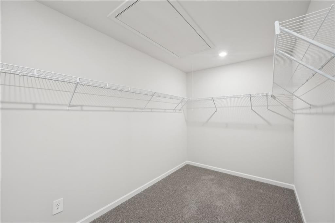
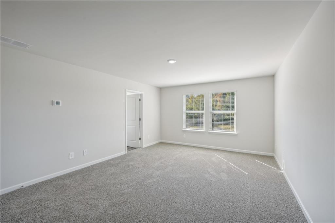
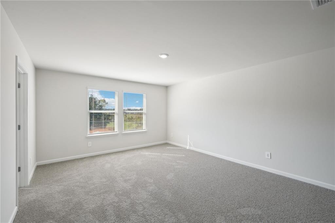
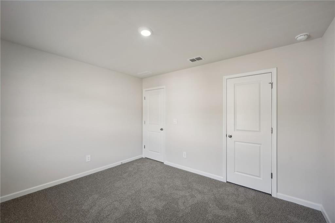
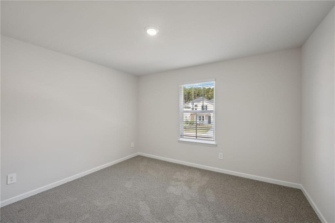
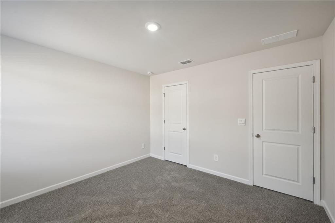
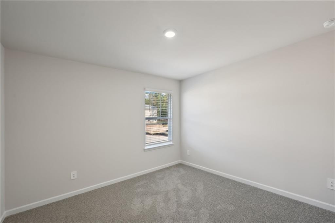
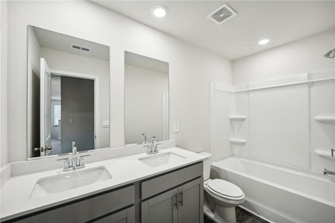
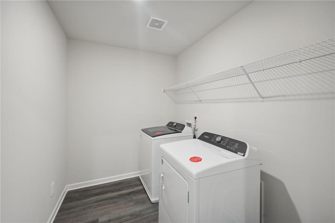
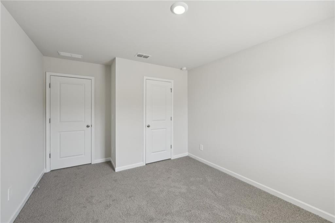
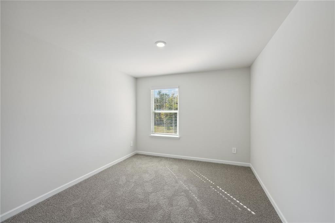
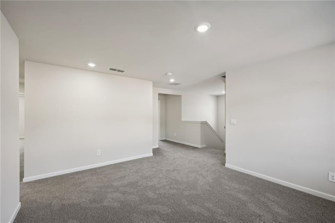
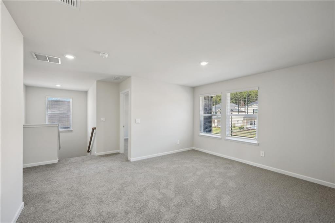
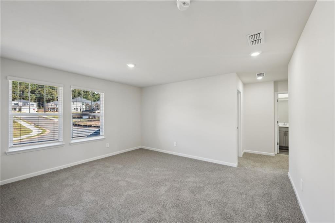
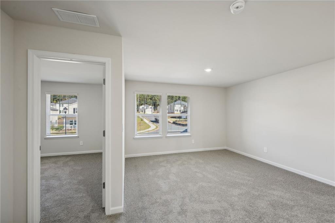
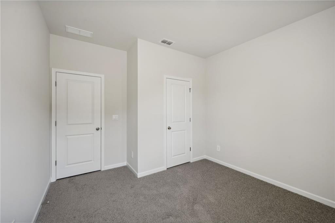
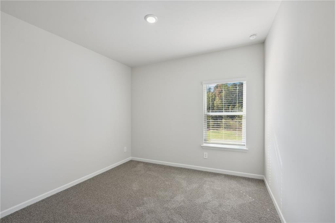
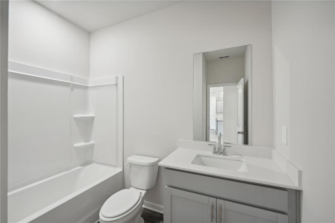
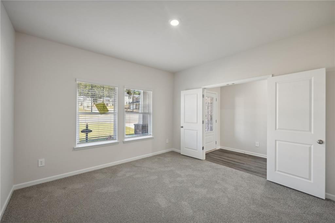
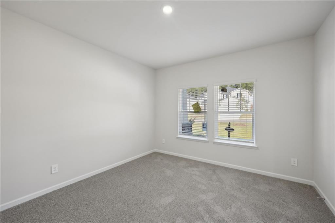
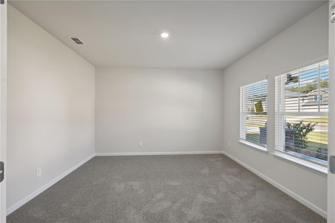
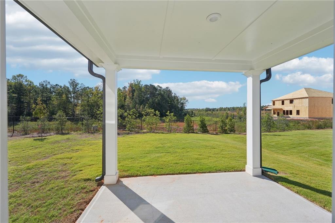
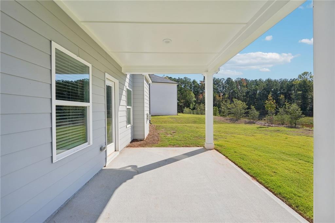
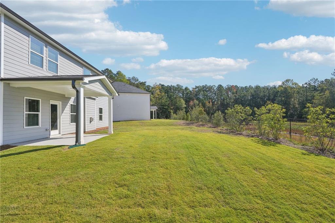
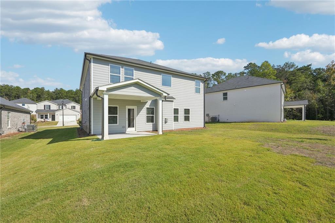
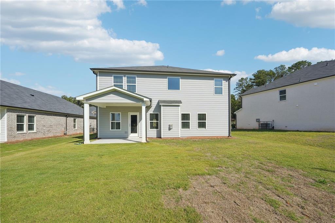
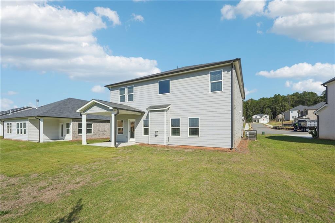
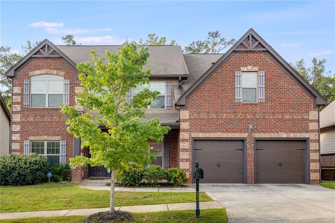
 MLS# 406462879
MLS# 406462879