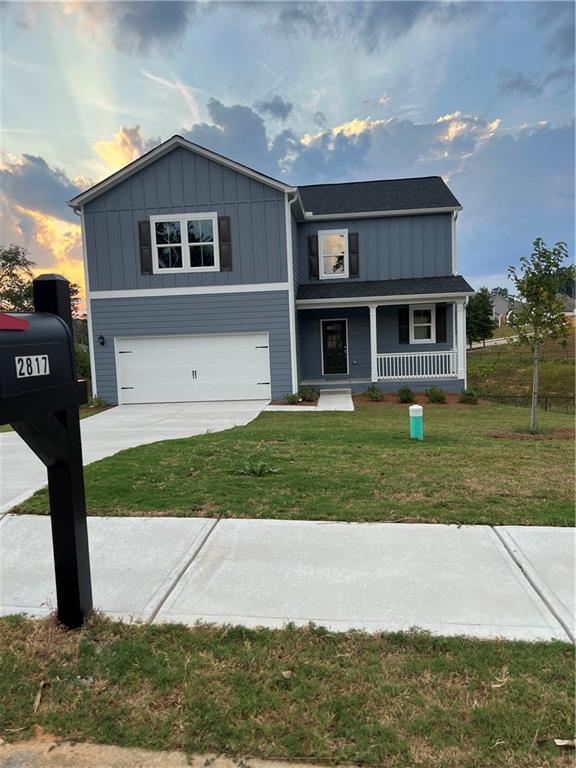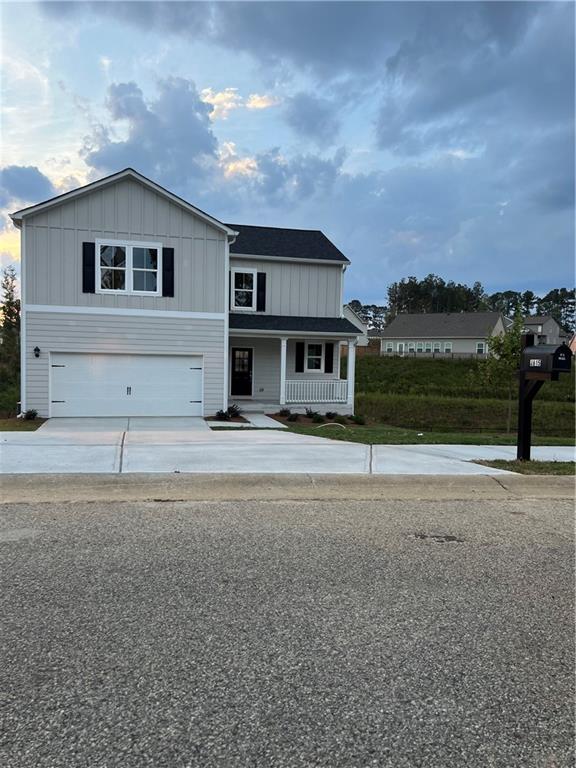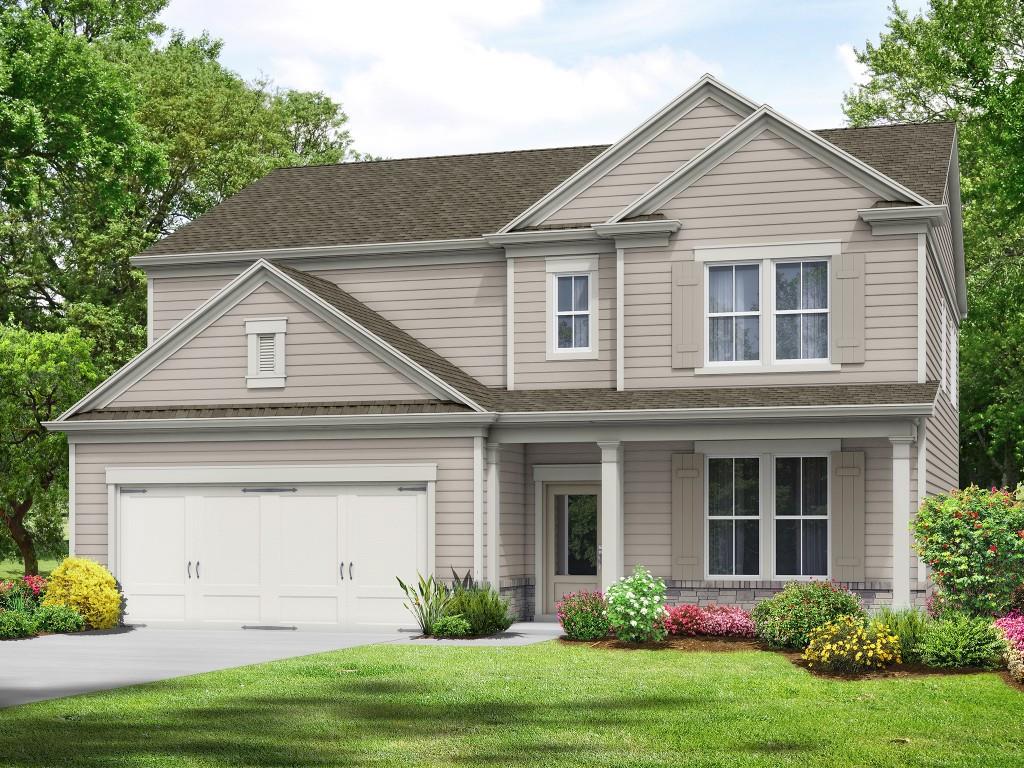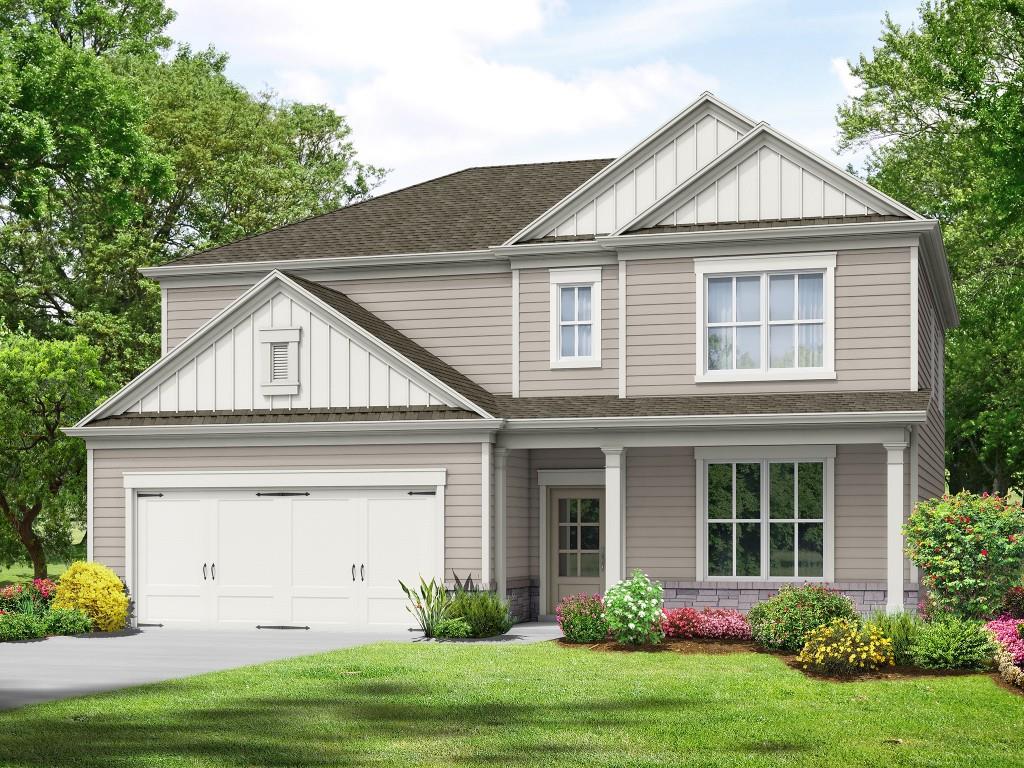Viewing Listing MLS# 406684326
Bethlehem, GA 30620
- 4Beds
- 2Full Baths
- 1Half Baths
- N/A SqFt
- 2024Year Built
- 47.35Acres
- MLS# 406684326
- Residential
- Single Family Residence
- Active
- Approx Time on Market1 month, 16 days
- AreaN/A
- CountyBarrow - GA
- Subdivision WATERSIDE AT RIVERWALK
Overview
Welcome to this charming two-story home in the heart of Bethlehem, GA! Featuring 4 spacious bedrooms and 2.5 baths and is set on a full daylight basement that's bath-stubbed and ready to be transformed into an in-law suite or additional family living space. The main level greets you with a welcoming foyer, half bath, and a coat closet. The open-concept living area seamlessly connects the dining space and kitchen, creating an ideal setting for entertaining. Upstairs, enjoy the convenience of a laundry room and a generous master suite with a private bath and walk-in closet. Three additional bedrooms and a full bath provide plenty of space for family or guests, with ample closets for storage throughout. This gem is priced competitively and offers an unbeatable value within the subdivision. Don't miss the chance to make this your holiday home and create lasting memories! Schedule your showing before it's gone!
Association Fees / Info
Hoa: No
Community Features: Clubhouse, Near Shopping, Sidewalks, Street Lights
Bathroom Info
Halfbaths: 1
Total Baths: 3.00
Fullbaths: 2
Room Bedroom Features: Oversized Master
Bedroom Info
Beds: 4
Building Info
Habitable Residence: No
Business Info
Equipment: None
Exterior Features
Fence: Back Yard, Chain Link
Patio and Porch: Deck, Front Porch, Patio
Exterior Features: Balcony, Private Entrance, Private Yard, Rain Gutters
Road Surface Type: Asphalt
Pool Private: No
County: Barrow - GA
Acres: 47.35
Pool Desc: None
Fees / Restrictions
Financial
Original Price: $483,000
Owner Financing: No
Garage / Parking
Parking Features: Attached, Covered, Garage, Garage Door Opener, Garage Faces Front, Kitchen Level
Green / Env Info
Green Energy Generation: None
Handicap
Accessibility Features: None
Interior Features
Security Ftr: Fire Alarm, Secured Garage/Parking, Smoke Detector(s)
Fireplace Features: None
Levels: Two
Appliances: Dishwasher, Disposal, Electric Range, Electric Water Heater, ENERGY STAR Qualified Appliances, ENERGY STAR Qualified Water Heater, Microwave, Refrigerator
Laundry Features: Electric Dryer Hookup, In Hall, Laundry Room, Upper Level
Interior Features: Cathedral Ceiling(s), Disappearing Attic Stairs, Double Vanity, Entrance Foyer 2 Story, High Ceilings 10 ft Lower, Permanent Attic Stairs, Recessed Lighting, Walk-In Closet(s)
Flooring: Carpet
Spa Features: None
Lot Info
Lot Size Source: Not Available
Lot Features: Front Yard, Landscaped, Private, Rectangular Lot
Lot Size: 00000
Misc
Property Attached: No
Home Warranty: Yes
Open House
Other
Other Structures: None
Property Info
Construction Materials: Cement Siding, Concrete
Year Built: 2,024
Property Condition: New Construction
Roof: Shingle
Property Type: Residential Detached
Style: Contemporary, Modern
Rental Info
Land Lease: No
Room Info
Kitchen Features: Breakfast Bar, Cabinets White, Kitchen Island, Pantry Walk-In, Solid Surface Counters
Room Master Bathroom Features: Double Vanity,Shower Only
Room Dining Room Features: Great Room,Open Concept
Special Features
Green Features: Appliances, HVAC, Insulation, Thermostat, Water Heater, Windows
Special Listing Conditions: None
Special Circumstances: None
Sqft Info
Building Area Total: 3639
Building Area Source: Builder
Tax Info
Tax Amount Annual: 661
Tax Year: 2,023
Tax Parcel Letter: XX053L-035
Unit Info
Utilities / Hvac
Cool System: Central Air, Electric, ENERGY STAR Qualified Equipment, Heat Pump
Electric: 110 Volts, 220 Volts
Heating: Central, Electric, ENERGY STAR Qualified Equipment, Forced Air
Utilities: Cable Available, Electricity Available, Sewer Available, Underground Utilities, Water Available
Sewer: Public Sewer
Waterfront / Water
Water Body Name: None
Water Source: Public
Waterfront Features: None
Directions
From Hwy 316: Turn RIGHT onto Patrick Mill Rd SW, Turn LEFT onto Tom Miller RD, Turn RIGHT onto Waterside Dr, Turn RIGHT onto Waterside Circle, Turn RIGHT onto Nantucket Dr, Turn LEFT onto South Port DR, house will on your right.Listing Provided courtesy of Homesmart
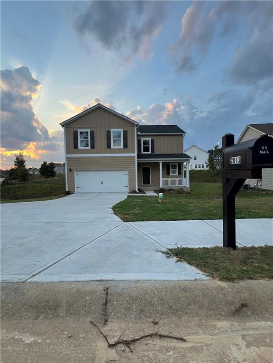
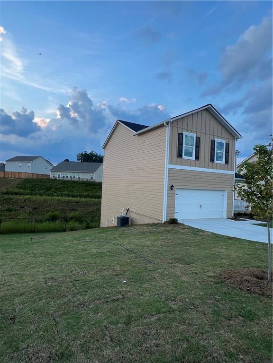
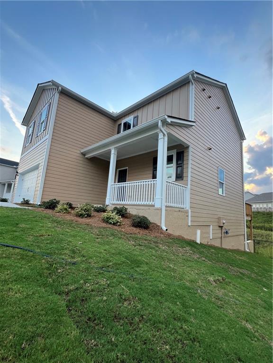
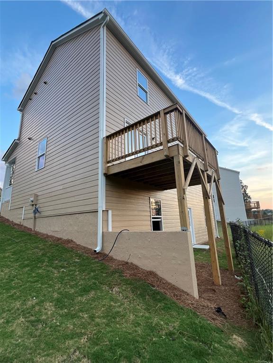
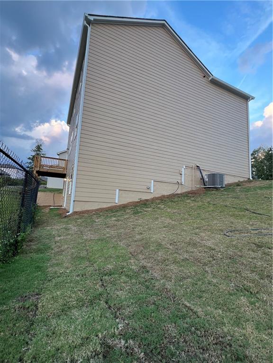
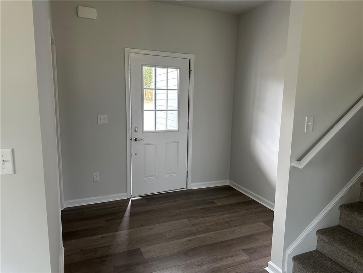
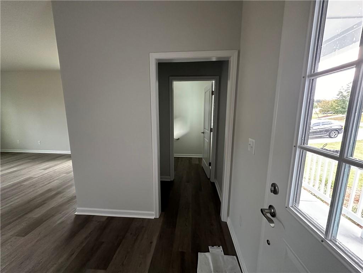
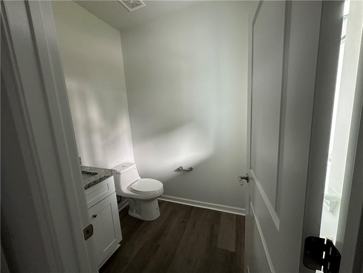

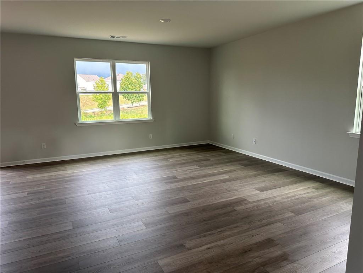
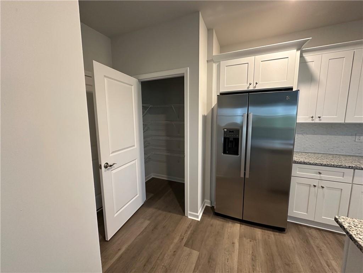
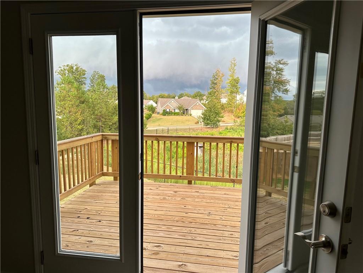
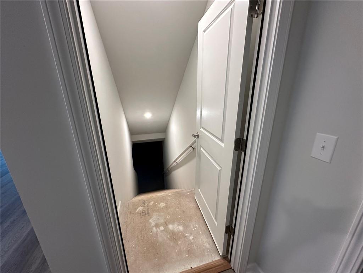
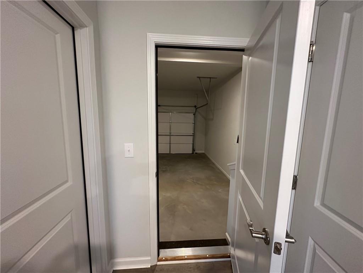
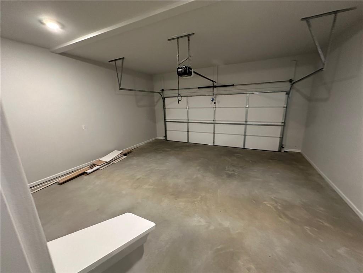
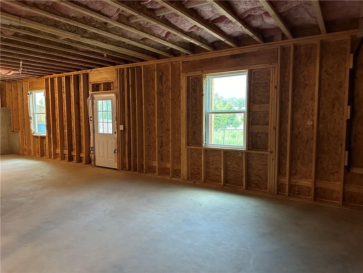
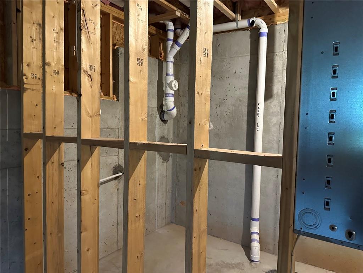
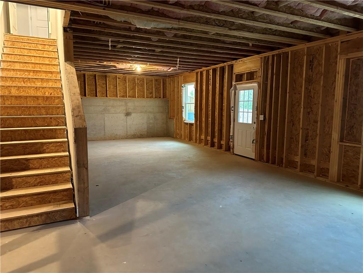
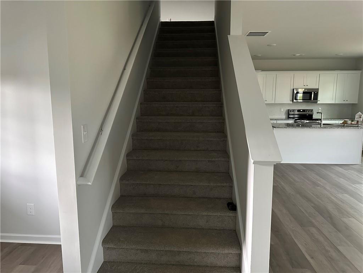
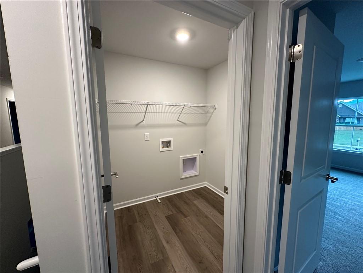
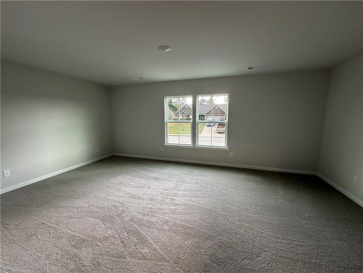
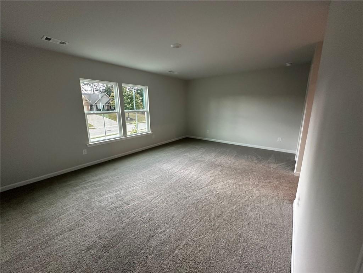
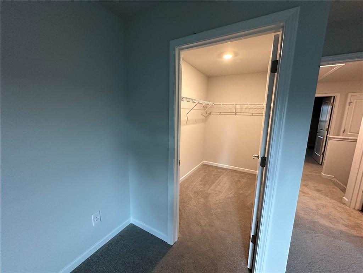
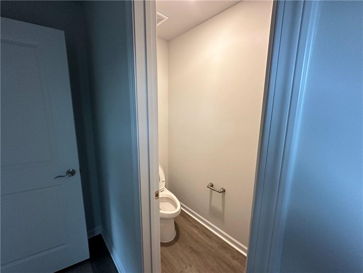
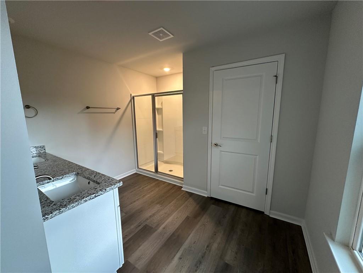
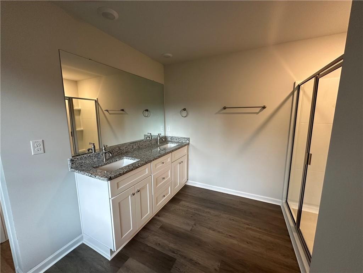
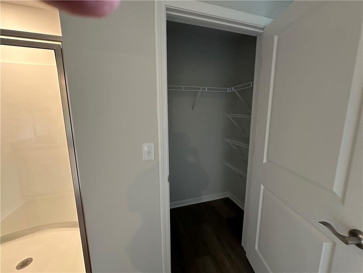
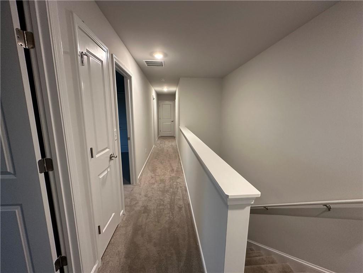
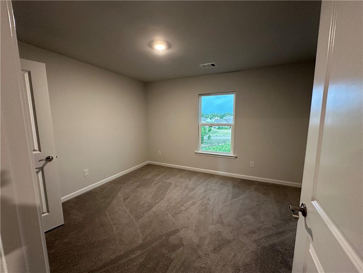
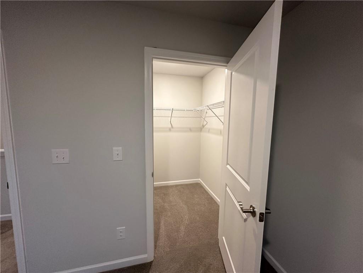
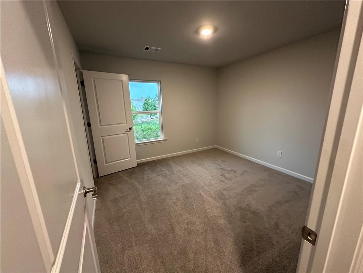
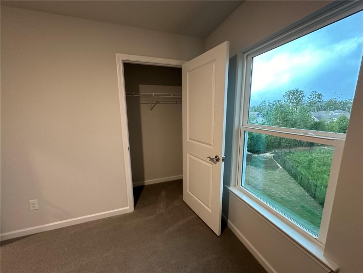
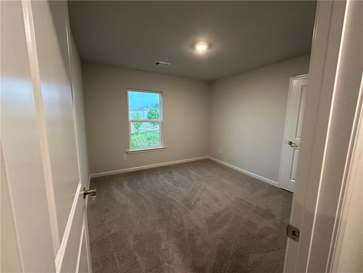
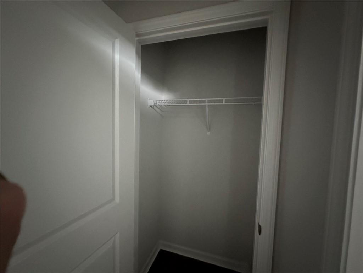
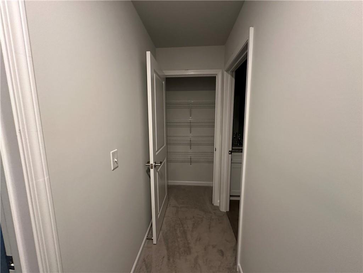
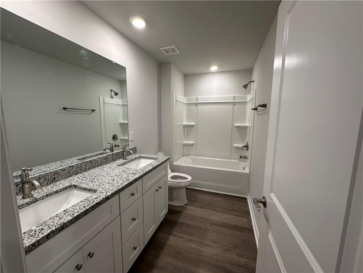
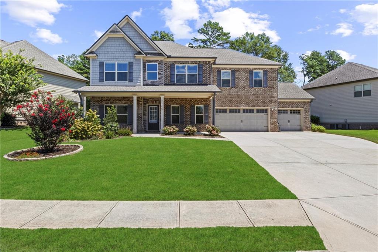
 MLS# 410700725
MLS# 410700725 