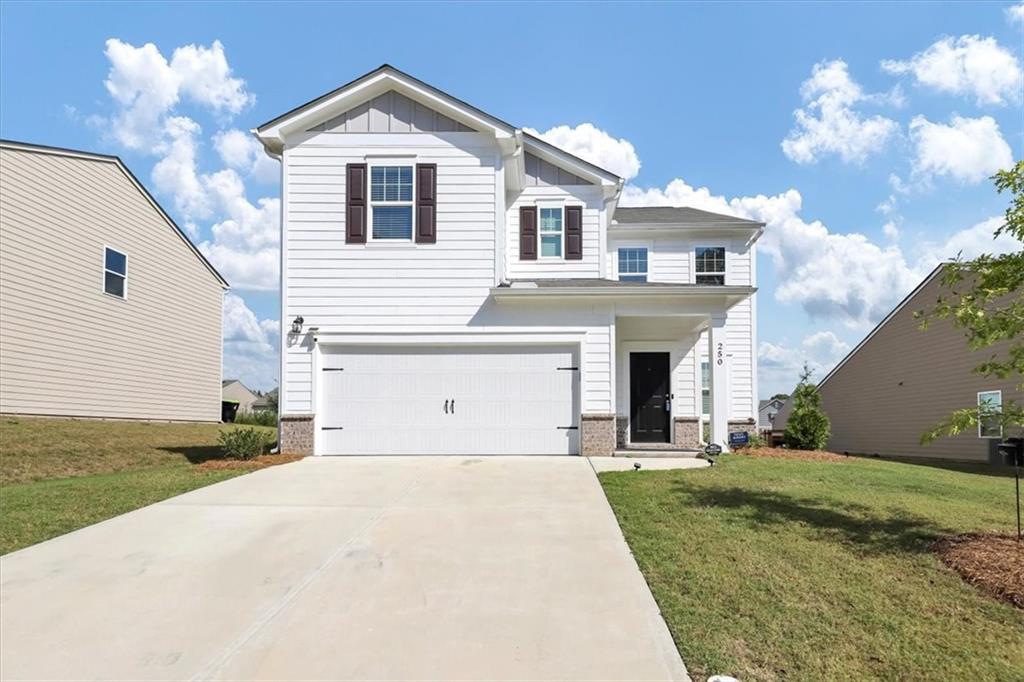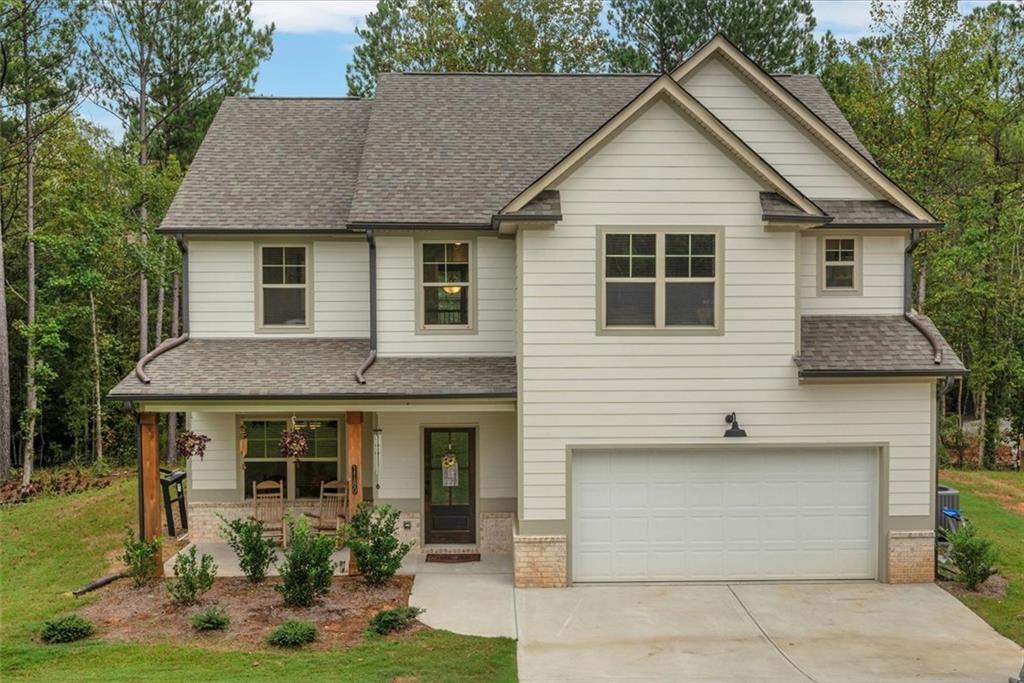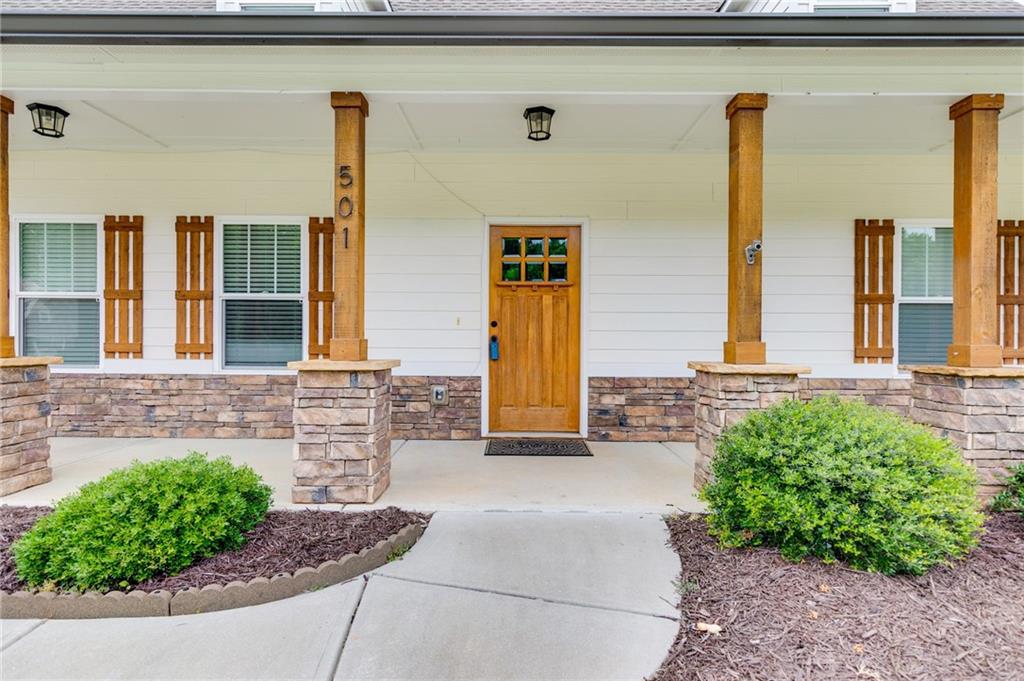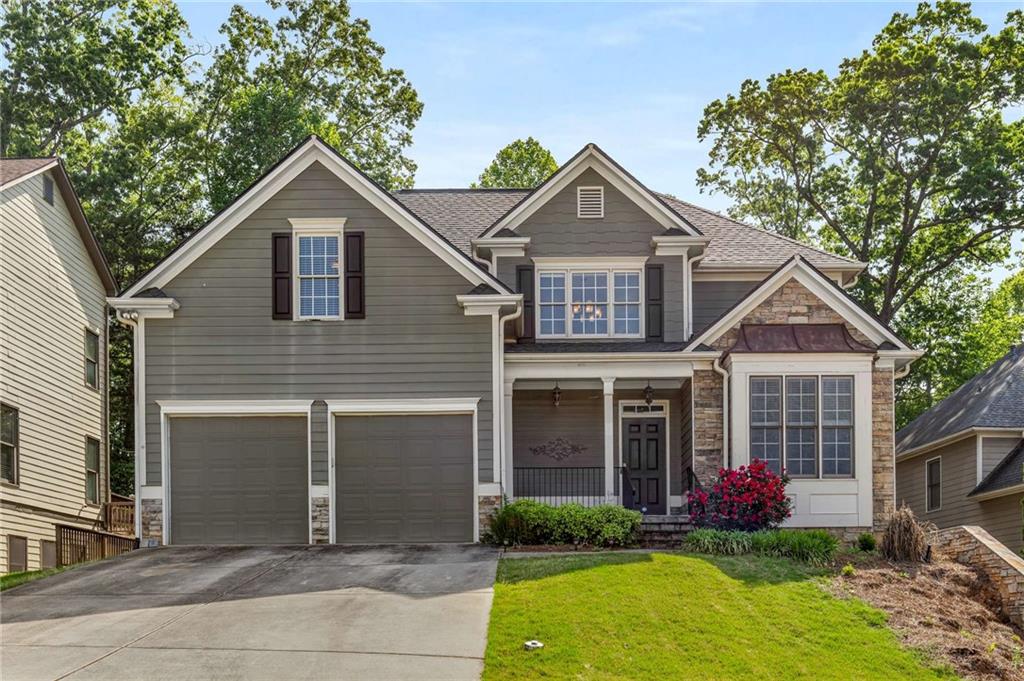Viewing Listing MLS# 406656536
Villa Rica, GA 30180
- 4Beds
- 3Full Baths
- 1Half Baths
- N/A SqFt
- 2019Year Built
- 0.29Acres
- MLS# 406656536
- Residential
- Single Family Residence
- Active
- Approx Time on Market1 month, 10 days
- AreaN/A
- CountyPaulding - GA
- Subdivision The Georgian
Overview
Imagine the possibilities of calling this 2019-Built Home Yours! This spacious 4 bedroom, 3.5 bath home is move-in ready and brimming with potential for your familys needs! And receive up to $2500 lender credit with our preferred lender. Picture gatherings in the open concept living area, with a cozy ventless gas fireplace setting the mood, stainless steel appliances, granite countertops, and walk-in pantry in the kitchen to make meal prep a pleasure, and the formal dining room with its elegant, coffered ceiling perfect for hosting family and friends. A covered back porch leads to the backyard ideal for outdoor entertaining. Does the thought of a peaceful evening around the backyard firepit sound like your perfect end to the day? And what about the oversized primary suite on the main floor, offering a private retreat with a sitting area, tray ceiling, and a luxurious ensuite bath featuring a soaking tub, tile shower, and a large walk-in closet. Can you see yourself unwinding here? Upstairs youll discover two bedrooms with a jack and jill bath and an additional bedroom with ensuite bath. How would you use the large bonus room? Its perfect as a home office, playroom, media room, game room or easily converted into a 5th bedroom. Is convenience at the top of your wish list? The laundry room on the main floor makes household chores a breeze, while double water heaters ensure theres always plenty of hot water. Located on a quiet cul-de-sac in the heart of the sought-after The Georgian, this home offers not only a family-friendly layout but also access to top-notch amenities. Enjoy the 13-acre amenity area with water park, tennis and basketball courts, volleyball, soccer area, and a community garden. Enjoy golf? Youll love the Tom Fazio-designed 18-hole course and the country club, complete with restaurant. Want more? The Frog also offers an Olympic-sized pool, perfect for swim team events or a casual dip. Close to shopping and schools with quick access to I-20. Schedule a showing and start dreaming about the possibilities! Not in the market yet know someone who would love to call this home? Share this listing with them today!
Association Fees / Info
Hoa: Yes
Hoa Fees Frequency: Annually
Hoa Fees: 897
Community Features: Clubhouse, Golf, Homeowners Assoc, Near Schools, Near Shopping, Playground, Pool, Restaurant, Sidewalks, Street Lights, Swim Team, Tennis Court(s)
Hoa Fees Frequency: Annually
Bathroom Info
Main Bathroom Level: 1
Halfbaths: 1
Total Baths: 4.00
Fullbaths: 3
Room Bedroom Features: Master on Main, Oversized Master, Sitting Room
Bedroom Info
Beds: 4
Building Info
Habitable Residence: No
Business Info
Equipment: None
Exterior Features
Fence: None
Patio and Porch: Covered, Patio
Exterior Features: Other
Road Surface Type: Asphalt
Pool Private: No
County: Paulding - GA
Acres: 0.29
Pool Desc: None
Fees / Restrictions
Financial
Original Price: $425,000
Owner Financing: No
Garage / Parking
Parking Features: Attached, Driveway, Garage, Garage Faces Front, Kitchen Level
Green / Env Info
Green Energy Generation: None
Handicap
Accessibility Features: None
Interior Features
Security Ftr: Carbon Monoxide Detector(s), Smoke Detector(s)
Fireplace Features: Gas Log, Ventless
Levels: Two
Appliances: Dishwasher, Gas Range, Gas Water Heater, Microwave
Laundry Features: Laundry Room, Main Level
Interior Features: Coffered Ceiling(s), Disappearing Attic Stairs, Double Vanity, Entrance Foyer, Tray Ceiling(s), Walk-In Closet(s)
Flooring: Carpet, Laminate
Spa Features: None
Lot Info
Lot Size Source: Public Records
Lot Features: Back Yard, Landscaped
Lot Size: 22x60x129x91x14x136
Misc
Property Attached: No
Home Warranty: No
Open House
Other
Other Structures: None
Property Info
Construction Materials: Brick Front, Cement Siding
Year Built: 2,019
Property Condition: Resale
Roof: Composition, Ridge Vents, Shingle
Property Type: Residential Detached
Style: Craftsman, Traditional
Rental Info
Land Lease: No
Room Info
Kitchen Features: Breakfast Bar, Breakfast Room, Cabinets White, Eat-in Kitchen, Kitchen Island, Pantry Walk-In, Stone Counters, View to Family Room
Room Master Bathroom Features: Double Vanity,Separate Tub/Shower,Soaking Tub
Room Dining Room Features: Separate Dining Room
Special Features
Green Features: Appliances, HVAC, Thermostat
Special Listing Conditions: None
Special Circumstances: Investor Owned
Sqft Info
Building Area Total: 2955
Building Area Source: Public Records
Tax Info
Tax Amount Annual: 4074
Tax Year: 2,023
Tax Parcel Letter: 069765
Unit Info
Utilities / Hvac
Cool System: Ceiling Fan(s), Central Air
Electric: 110 Volts
Heating: Central
Utilities: Cable Available, Electricity Available, Natural Gas Available, Phone Available, Sewer Available, Underground Utilities, Water Available
Sewer: Public Sewer
Waterfront / Water
Water Body Name: None
Water Source: Public
Waterfront Features: None
Directions
GPS friendly address. Hwy 61 to Georgian Pkwy to Hanover Dr to Wentworth Ln. House is on left.Listing Provided courtesy of Maximum One Realty Greater Atl.
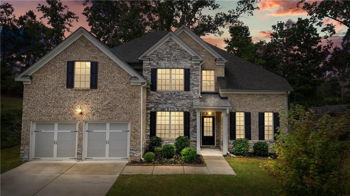
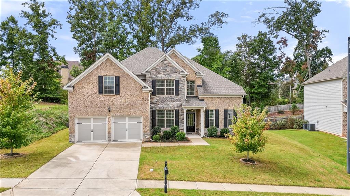
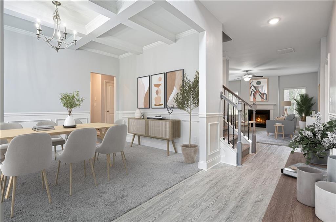
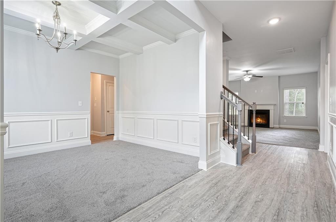
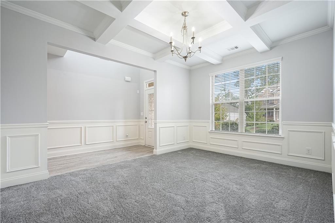
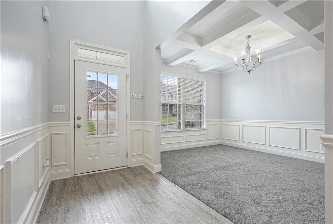
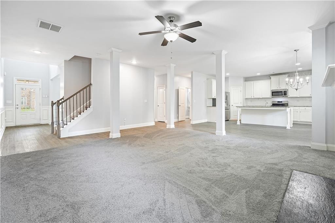
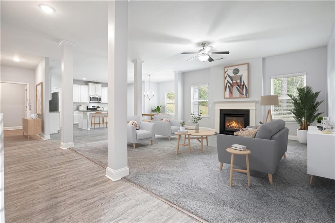
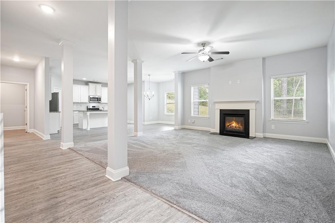
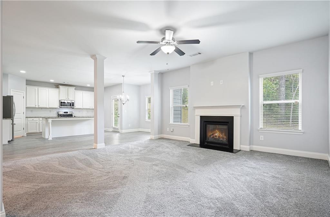
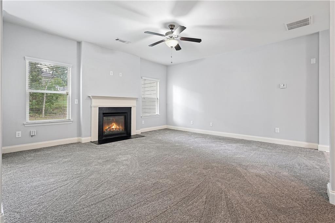
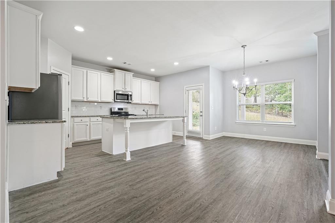
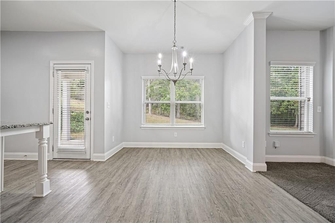
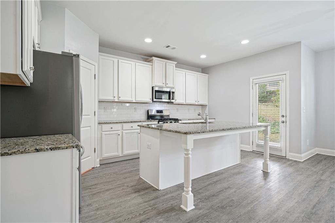
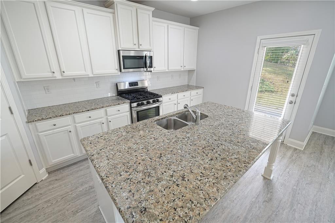
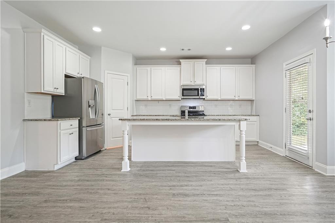
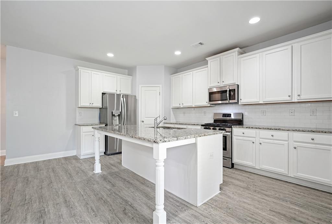
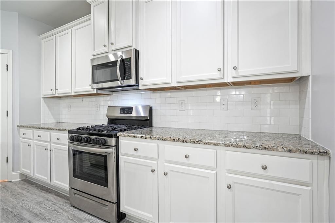
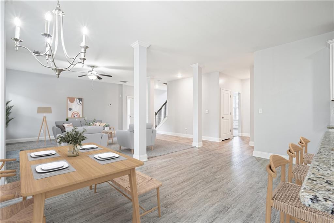
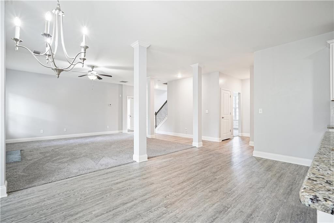
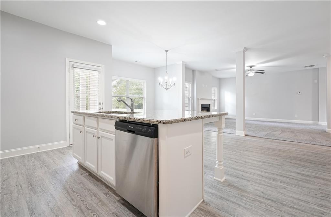
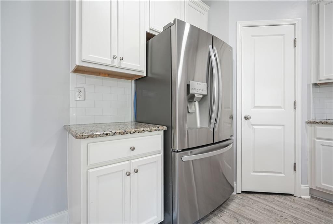
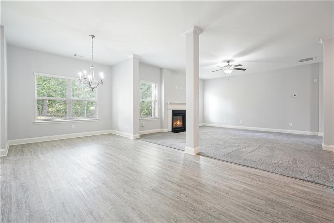
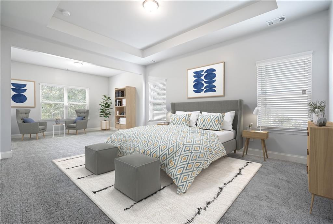
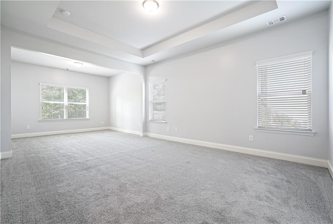
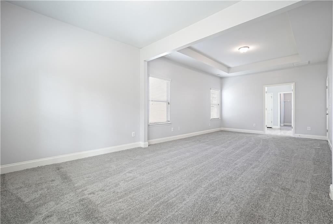
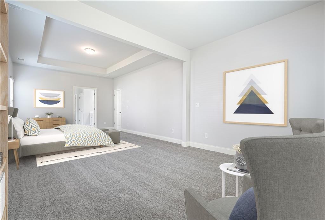
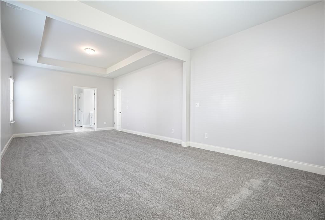
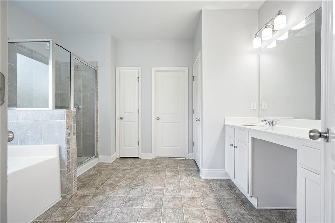
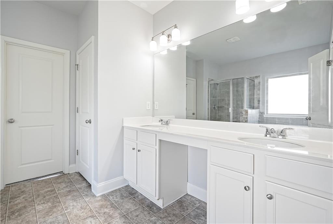
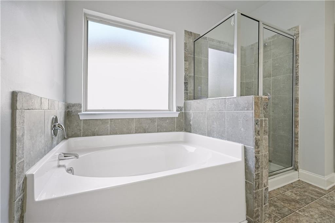
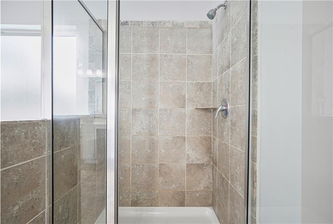
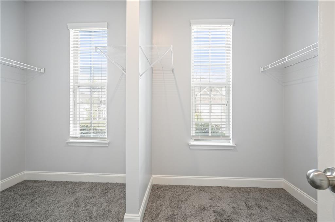
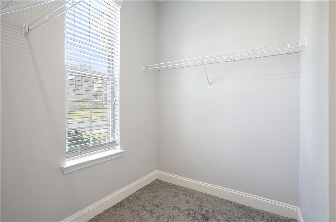
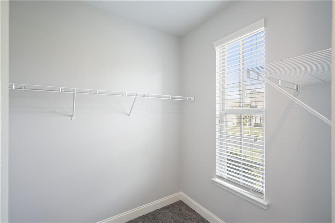
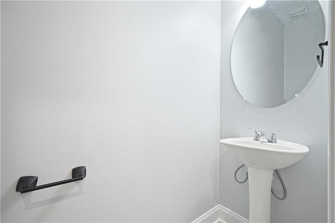
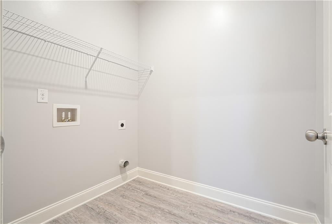
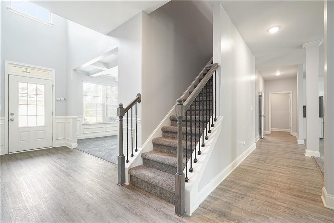
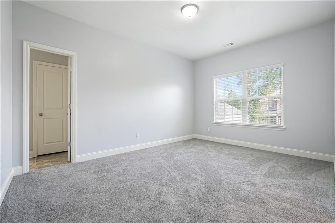
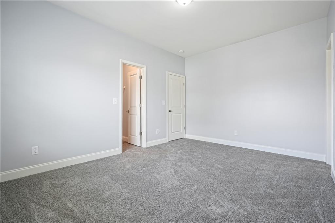
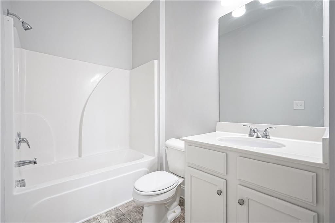
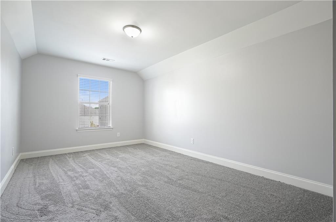
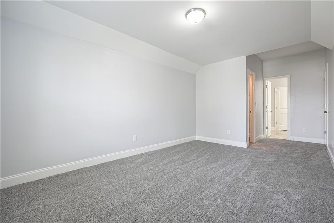
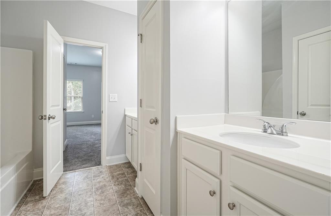
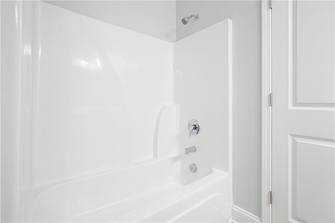
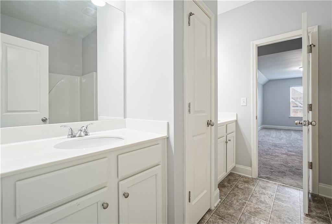
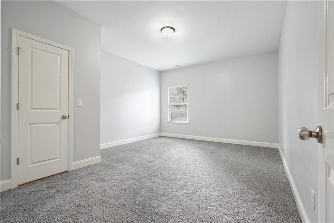
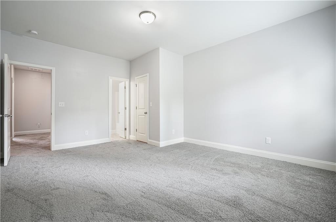
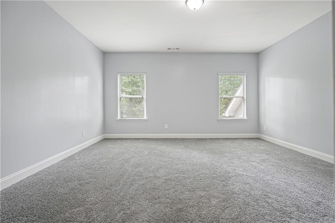
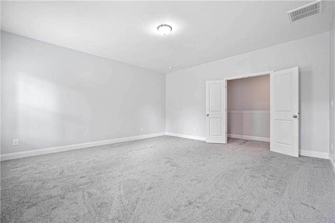
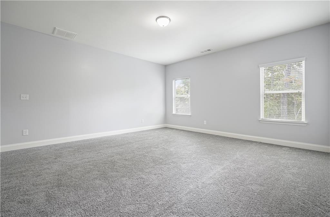
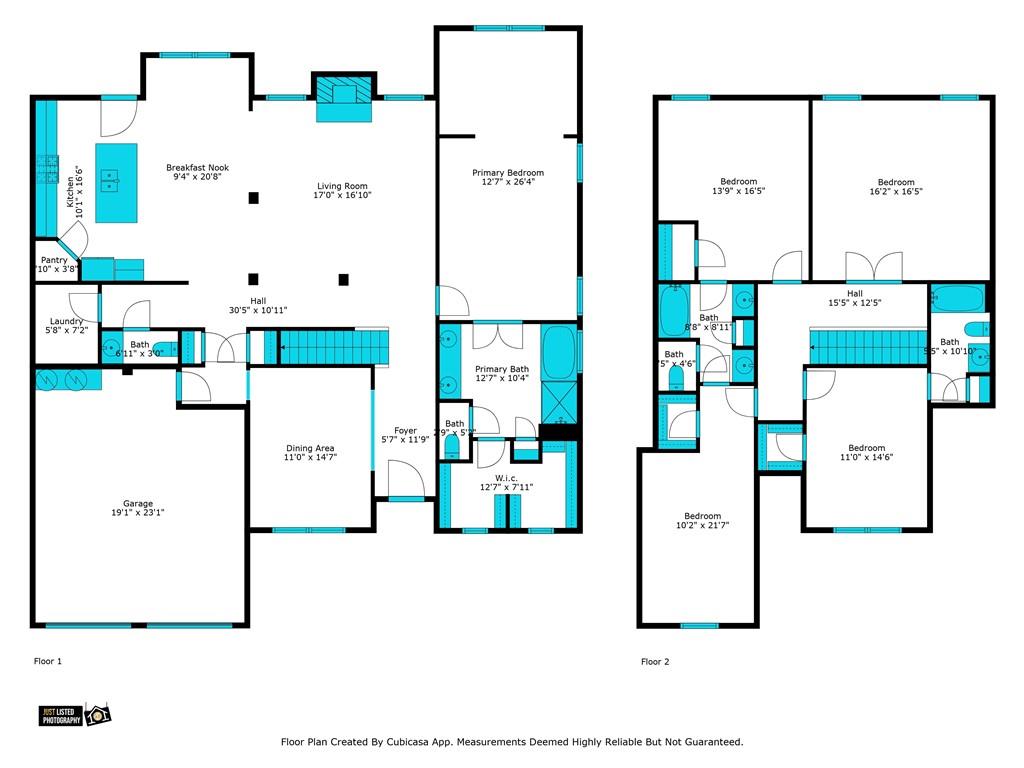
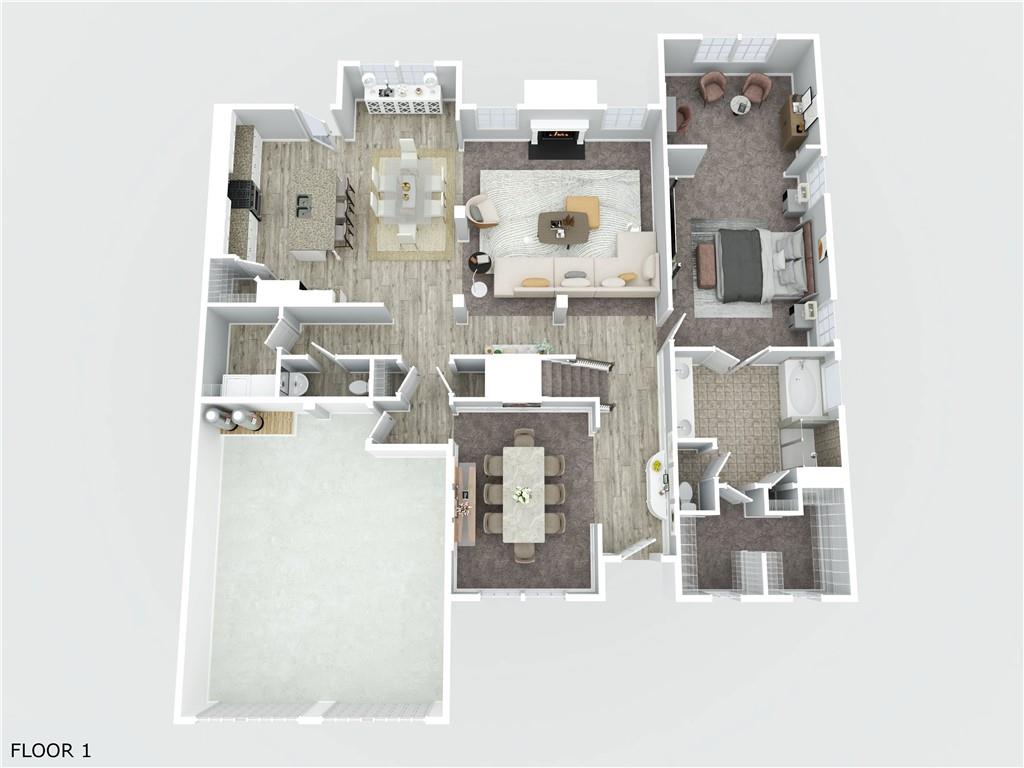
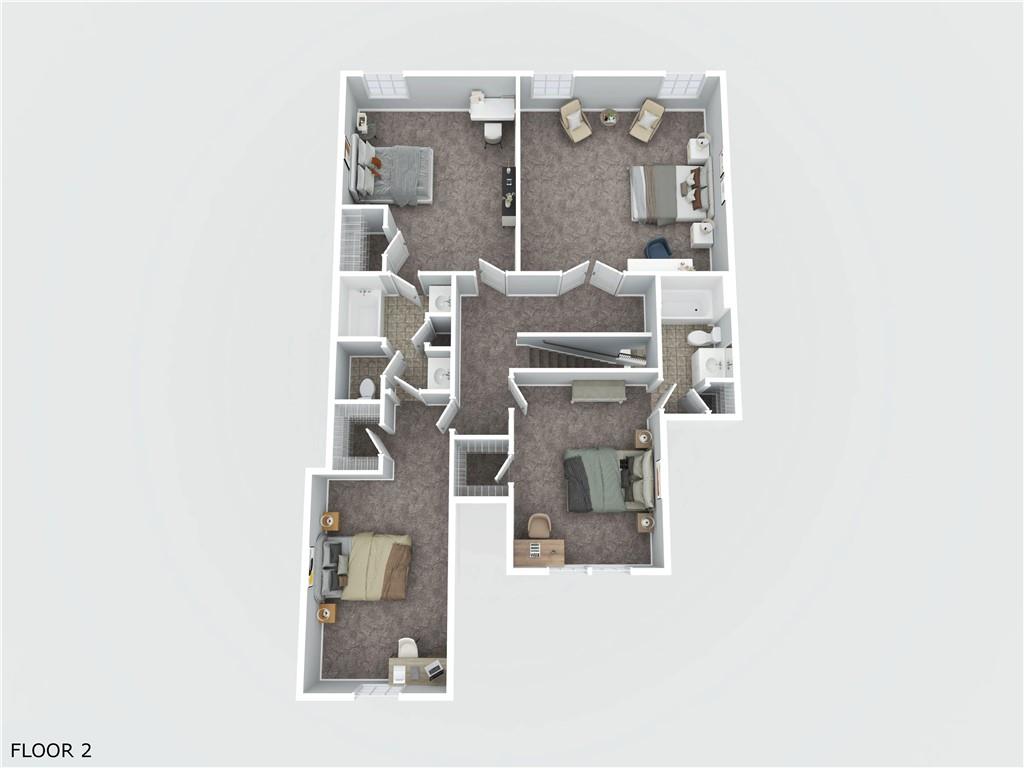
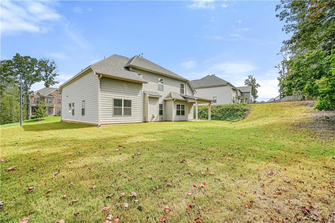
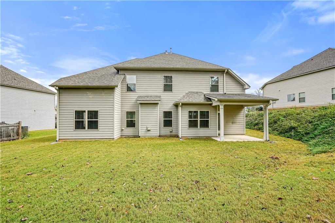
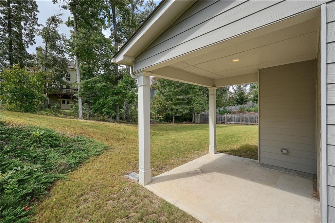
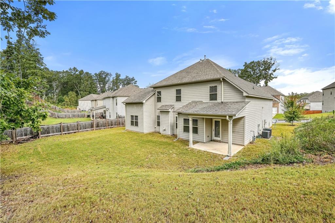
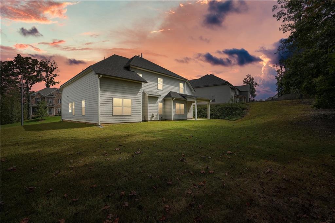
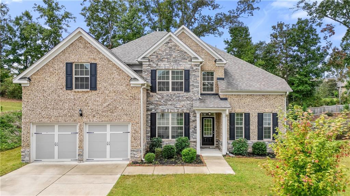
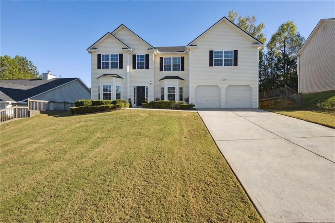
 MLS# 408222601
MLS# 408222601 