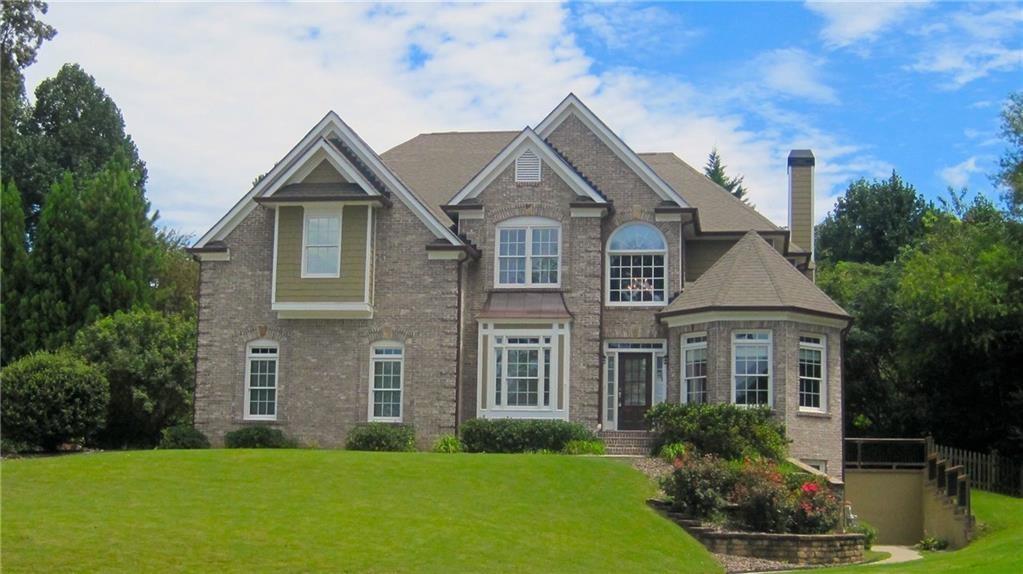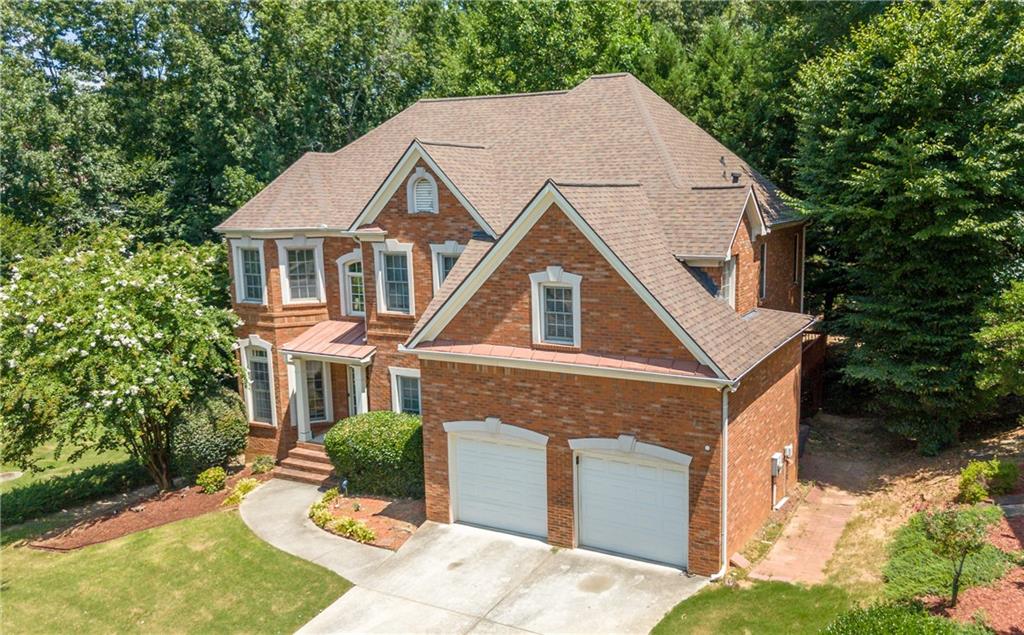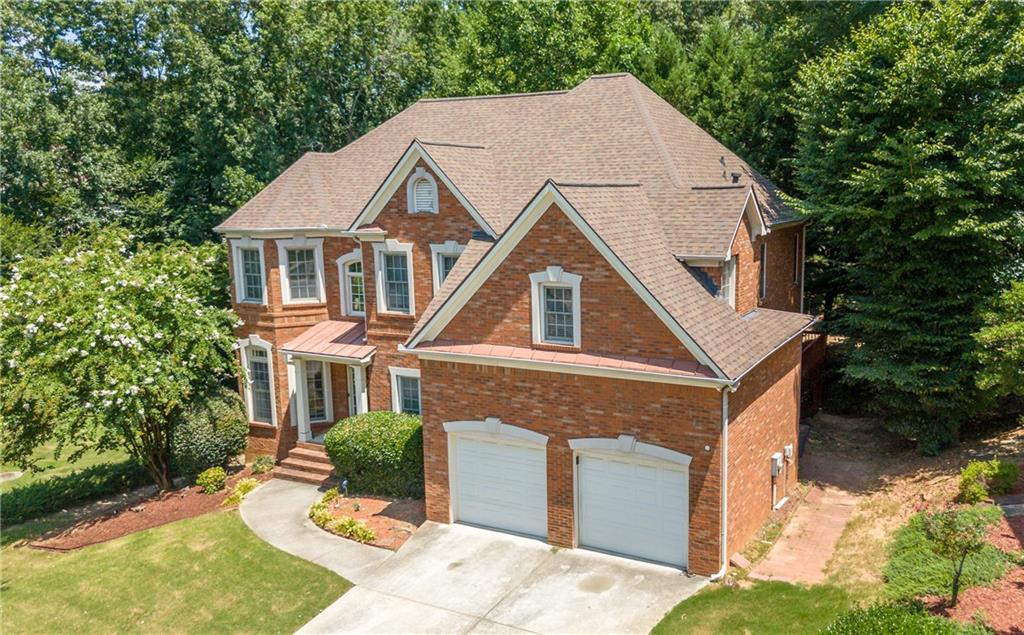Viewing Listing MLS# 406635942
Buford, GA 30519
- 6Beds
- 5Full Baths
- N/AHalf Baths
- N/A SqFt
- 2004Year Built
- 0.50Acres
- MLS# 406635942
- Residential
- Single Family Residence
- Active
- Approx Time on Market1 month, 4 days
- AreaN/A
- CountyGwinnett - GA
- Subdivision Eagles Ridge
Overview
BEST DEAL IN TOWN! Cul-de-sac lot in swim/tennis community. Walk into a 2 story foyer with lots of natural lighting. Vaulted formal living/office on the right and beautiful dining room with wainscoting to the left. Spacious family room with coffered ceiling and bay windows open to the chef's kitchen featuring stainless appliances and 2 pantries. Main floor features a full bed/bath and a nice mudroom with sink to garage. 2 stairs lead you to upstairs bedrooms. Large primary bedroom with trey ceiling and fireplace. HUGE closet space. Primary bath with Jacuzzi. Secondary bedrooms are large with generous closets. Full finished walk out basement with bed/bath, wet bar and great entertaining space. Leveled backyard, side yard. ROOF 2019, WATER HEATER 2020, HVAC NEW and other added in 2020. SMART HOME with NEST thermostats, doorbell and cameras. This home is spacious and has everything you could ask for! MINUTES from I-985, I-85, mall of GA, ALL the shopping, restaurants and entertainment you could imagine!
Association Fees / Info
Hoa: Yes
Hoa Fees Frequency: Annually
Hoa Fees: 850
Community Features: Homeowners Assoc, Pool, Sidewalks, Street Lights, Tennis Court(s)
Association Fee Includes: Swim, Tennis
Bathroom Info
Main Bathroom Level: 1
Total Baths: 5.00
Fullbaths: 5
Room Bedroom Features: Oversized Master
Bedroom Info
Beds: 6
Building Info
Habitable Residence: No
Business Info
Equipment: Home Theater
Exterior Features
Fence: Back Yard, Fenced, Privacy, Wood
Patio and Porch: Covered
Exterior Features: Private Yard
Road Surface Type: Asphalt
Pool Private: No
County: Gwinnett - GA
Acres: 0.50
Pool Desc: None
Fees / Restrictions
Financial
Original Price: $675,000
Owner Financing: No
Garage / Parking
Parking Features: Driveway, Garage
Green / Env Info
Green Energy Generation: None
Handicap
Accessibility Features: None
Interior Features
Security Ftr: Fire Alarm, Smoke Detector(s)
Fireplace Features: Family Room, Gas Starter, Master Bedroom
Levels: Three Or More
Appliances: Dishwasher, Disposal, Double Oven, Dryer, Gas Cooktop, Gas Oven, Gas Water Heater, Microwave, Washer
Laundry Features: In Basement, Laundry Room, Lower Level, Main Level
Interior Features: Cathedral Ceiling(s), Coffered Ceiling(s), Crown Molding, Double Vanity, Entrance Foyer 2 Story, High Ceilings 9 ft Upper, High Ceilings 10 ft Main, Recessed Lighting, Tray Ceiling(s), Walk-In Closet(s), Wet Bar
Flooring: Carpet, Wood
Spa Features: None
Lot Info
Lot Size Source: Public Records
Lot Features: Back Yard, Cul-De-Sac, Landscaped, Level, Private
Lot Size: x 94
Misc
Property Attached: No
Home Warranty: No
Open House
Other
Other Structures: None
Property Info
Construction Materials: Brick Front, HardiPlank Type
Year Built: 2,004
Property Condition: Resale
Roof: Composition
Property Type: Residential Detached
Style: A-Frame
Rental Info
Land Lease: No
Room Info
Kitchen Features: Cabinets Stain, Eat-in Kitchen, Kitchen Island, Stone Counters, View to Family Room
Room Master Bathroom Features: Double Vanity,Separate Tub/Shower,Soaking Tub,Vaul
Room Dining Room Features: Separate Dining Room
Special Features
Green Features: None
Special Listing Conditions: None
Special Circumstances: None
Sqft Info
Building Area Total: 3584
Building Area Source: Public Records
Tax Info
Tax Amount Annual: 3531
Tax Year: 2,023
Tax Parcel Letter: R7220-252
Unit Info
Utilities / Hvac
Cool System: Ceiling Fan(s), Central Air, Zoned
Electric: None
Heating: Central
Utilities: Cable Available, Electricity Available, Natural Gas Available, Phone Available, Sewer Available, Underground Utilities, Water Available
Sewer: Public Sewer
Waterfront / Water
Water Body Name: None
Water Source: Public
Waterfront Features: None
Directions
From I-985 N, take exit 4 and turn right on GA-20. Left on S Bogan rd. Left in Eagles ridge subdivision on Misty oaks dr. Destination will be in Cul-de-sac on the left.Listing Provided courtesy of Keller Williams Rlty Consultants


 MLS# 406846757
MLS# 406846757 