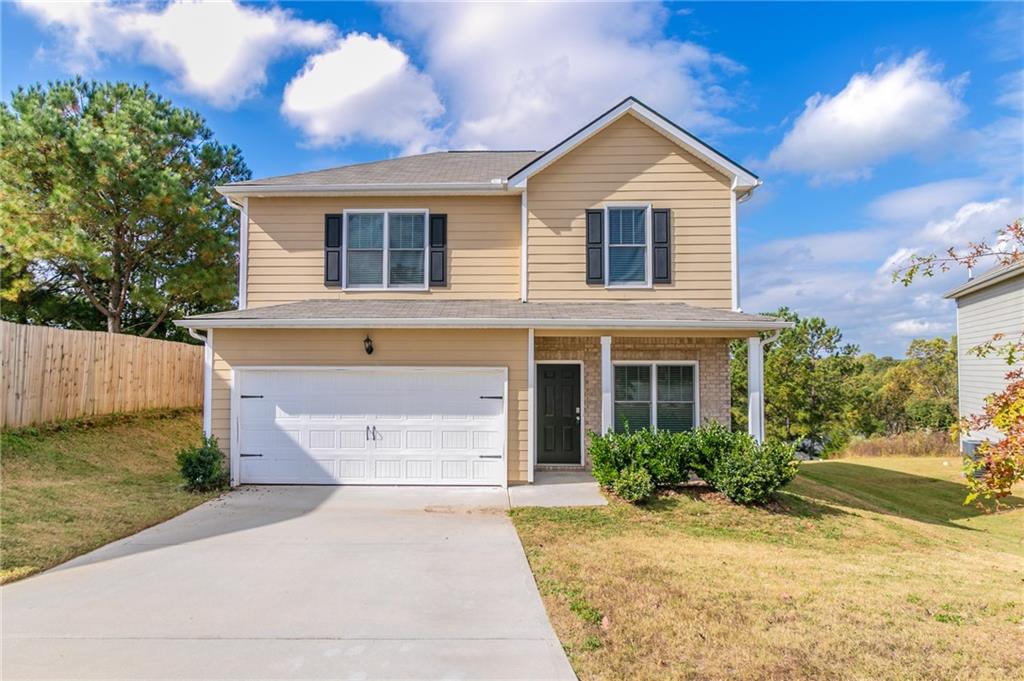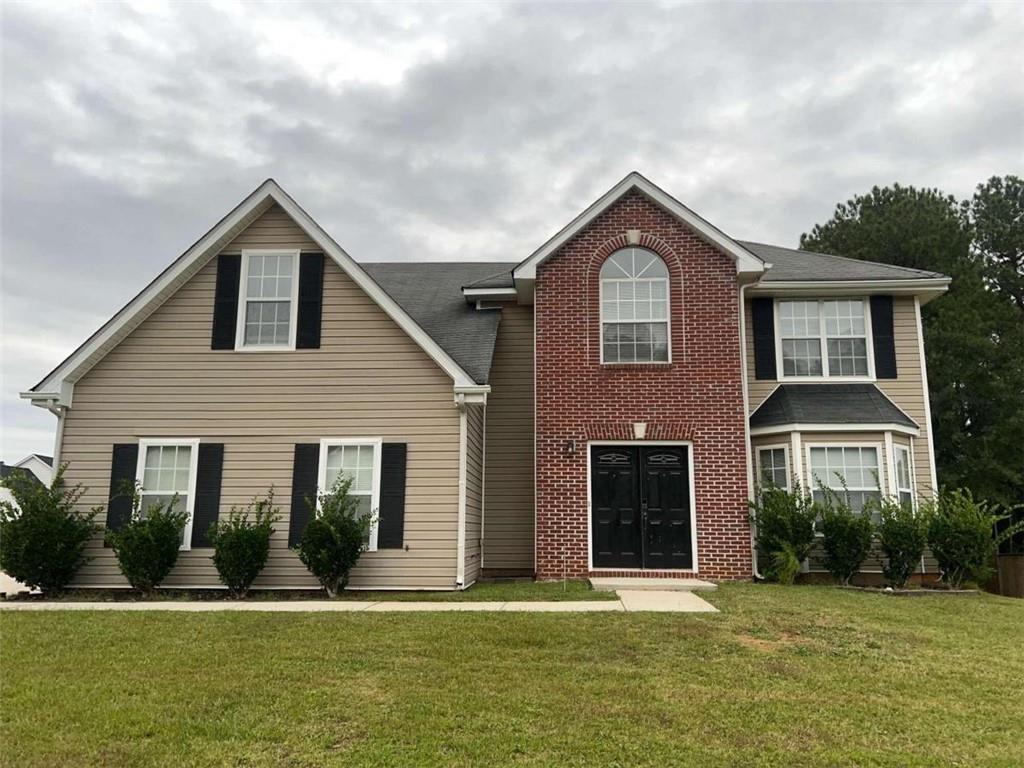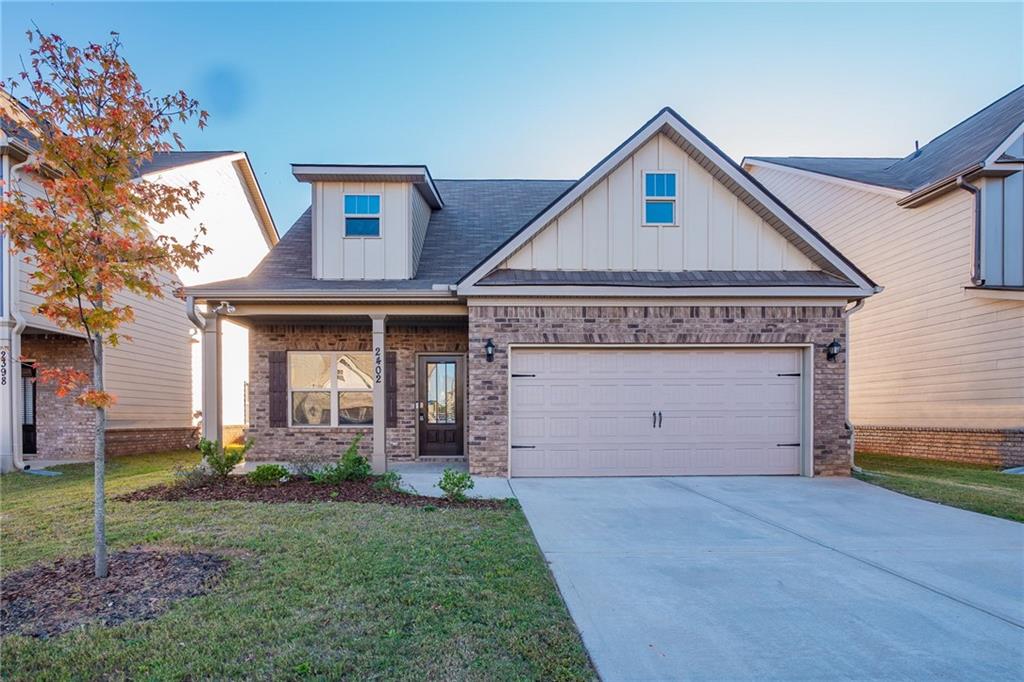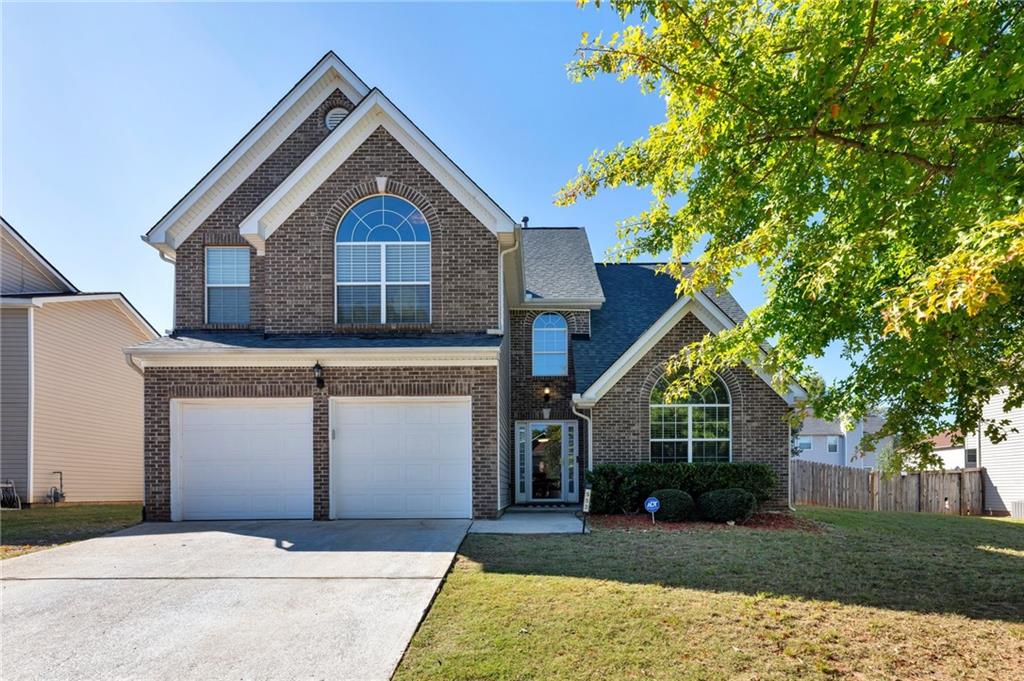Viewing Listing MLS# 406632091
Hampton, GA 30228
- 4Beds
- 2Full Baths
- 1Half Baths
- N/A SqFt
- 2018Year Built
- 0.17Acres
- MLS# 406632091
- Residential
- Single Family Residence
- Active
- Approx Time on Market1 month, 7 days
- AreaN/A
- CountyClayton - GA
- Subdivision Sawgrass Estates
Overview
Welcome to your dream home in the heart of Hampton! This stunning 4-bedroom, 2.5-bathroom gem, built in 2018, offers modern living with a touch of elegance. The spacious floor plan features a bright and airy living area, a gourmet kitchen with a kitchen island and a spacious master suite. New stove, fridge and microwave. Enjoy outdoor living with a level backyard, perfect for entertaining or relaxing. Located in a serene community close to schools, shopping, and dining, this home is the perfect blend of comfort and convenience. Dont miss out on this incredible opportunity!
Association Fees / Info
Hoa Fees: 300
Hoa: Yes
Hoa Fees Frequency: Annually
Hoa Fees: 300
Community Features: None
Hoa Fees Frequency: Annually
Bathroom Info
Halfbaths: 1
Total Baths: 3.00
Fullbaths: 2
Room Bedroom Features: Roommate Floor Plan
Bedroom Info
Beds: 4
Building Info
Habitable Residence: No
Business Info
Equipment: None
Exterior Features
Fence: None
Patio and Porch: Patio
Exterior Features: Private Yard
Road Surface Type: Asphalt
Pool Private: No
County: Clayton - GA
Acres: 0.17
Pool Desc: None
Fees / Restrictions
Financial
Original Price: $320,000
Owner Financing: No
Garage / Parking
Parking Features: Driveway, Garage
Green / Env Info
Green Energy Generation: None
Handicap
Accessibility Features: None
Interior Features
Security Ftr: None
Fireplace Features: Family Room
Levels: Two
Appliances: Dishwasher, Electric Cooktop, Microwave
Laundry Features: In Hall, Laundry Closet, Upper Level
Interior Features: Other
Flooring: Carpet
Spa Features: None
Lot Info
Lot Size Source: Public Records
Lot Features: Back Yard, Cleared
Misc
Property Attached: No
Home Warranty: No
Open House
Other
Other Structures: None
Property Info
Construction Materials: Brick Front, Vinyl Siding
Year Built: 2,018
Property Condition: Resale
Roof: Shingle
Property Type: Residential Detached
Style: Traditional
Rental Info
Land Lease: No
Room Info
Kitchen Features: Kitchen Island, View to Family Room
Room Master Bathroom Features: Double Vanity,Separate Tub/Shower
Room Dining Room Features: Open Concept
Special Features
Green Features: None
Special Listing Conditions: None
Special Circumstances: None
Sqft Info
Building Area Total: 2232
Building Area Source: Public Records
Tax Info
Tax Amount Annual: 4025
Tax Year: 2,023
Tax Parcel Letter: 06-0159D-00D-040
Unit Info
Utilities / Hvac
Cool System: Central Air
Electric: 110 Volts
Heating: Central
Utilities: Electricity Available, Sewer Available, Water Available
Sewer: Public Sewer
Waterfront / Water
Water Body Name: None
Water Source: Public
Waterfront Features: None
Directions
I-75 S to exit 235, take ramp right toward Jonesboro / Griffin, 0.4 mi Keep straight onto Tara Blvd, 10.3 mi Turn RT onto Lovejoy Rd, 0.8 mi, Turn left onto Sawgrass Dr, and then immediately turn left onto Sandy Trail DListing Provided courtesy of Compass Georgia, Llc
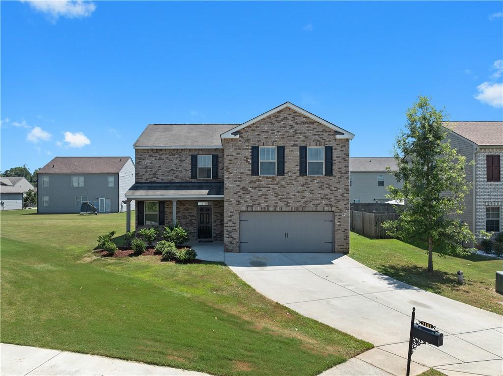
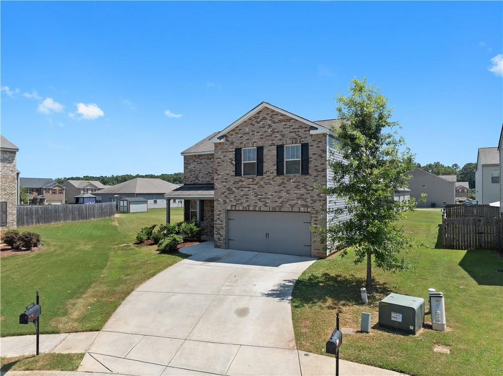
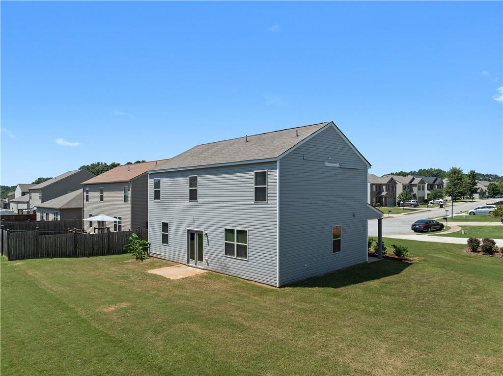
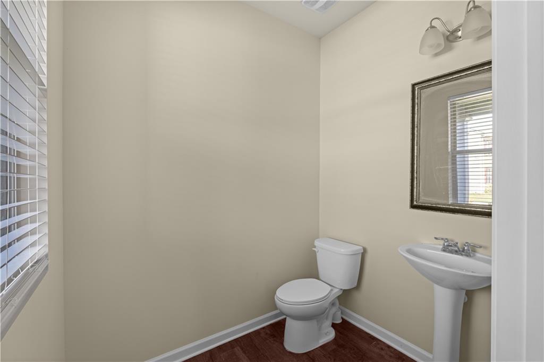
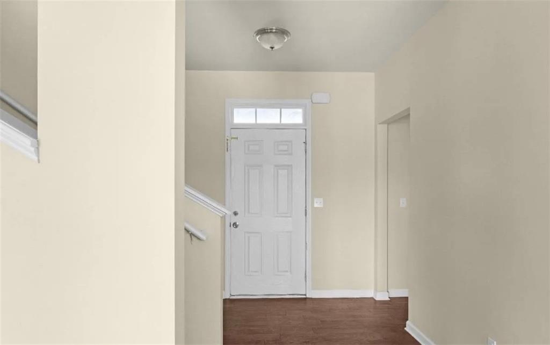
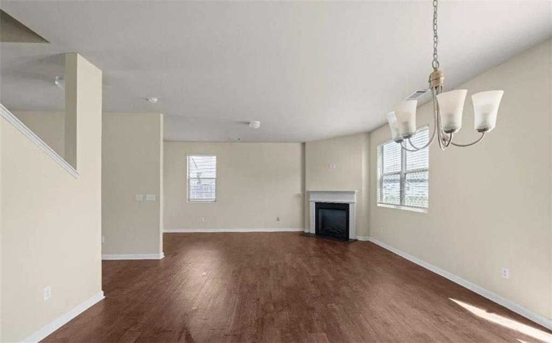
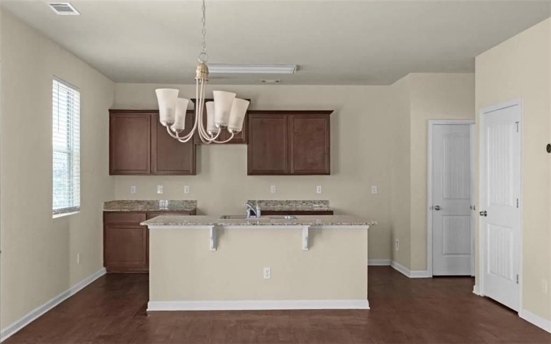
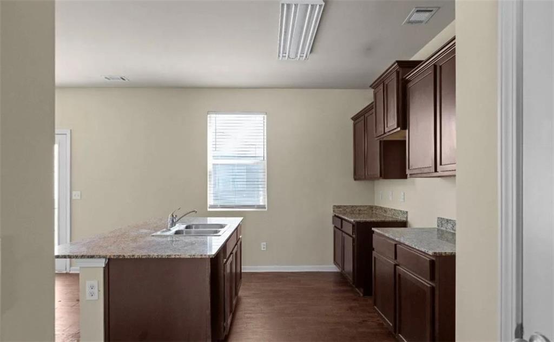
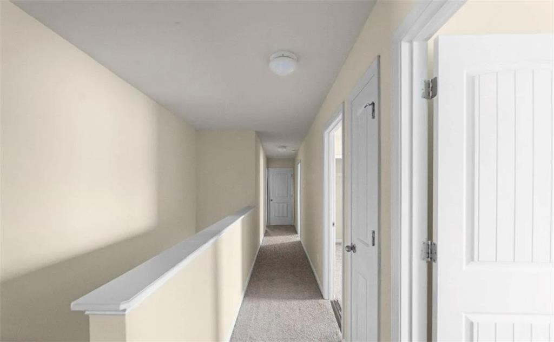
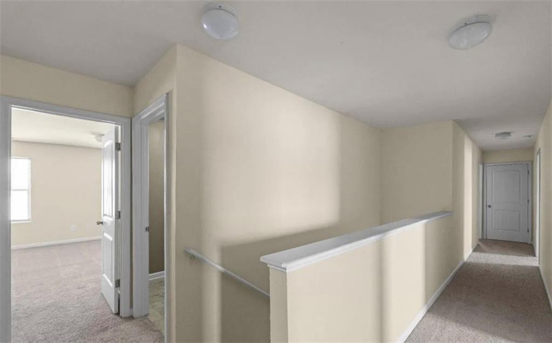
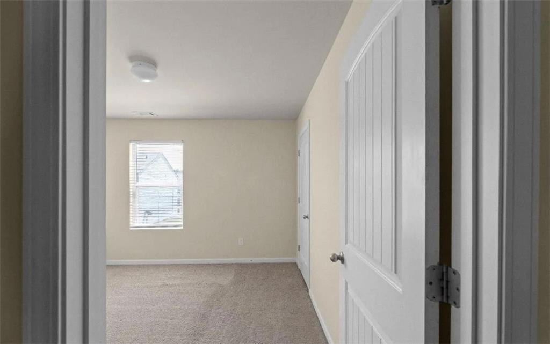
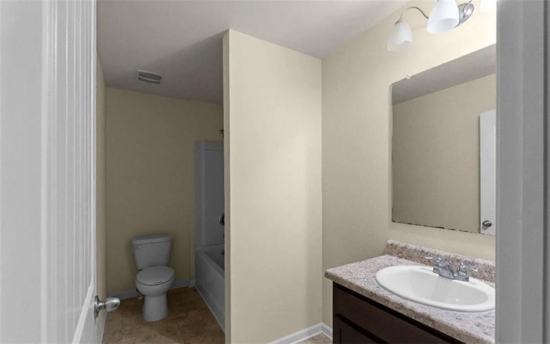
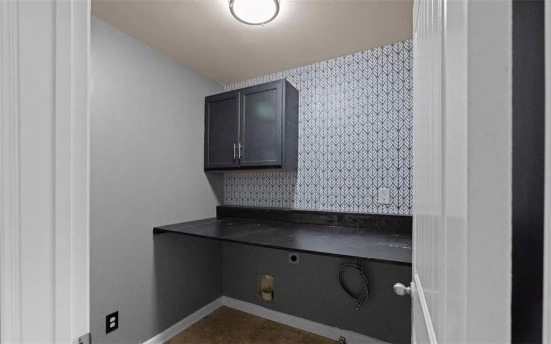
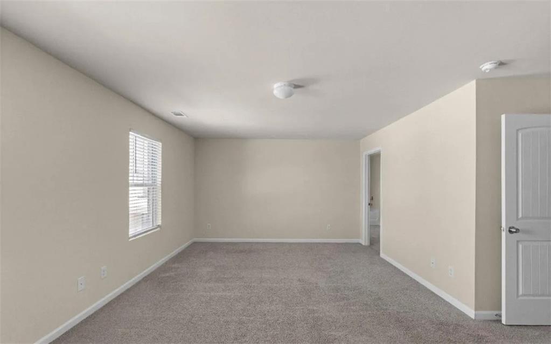
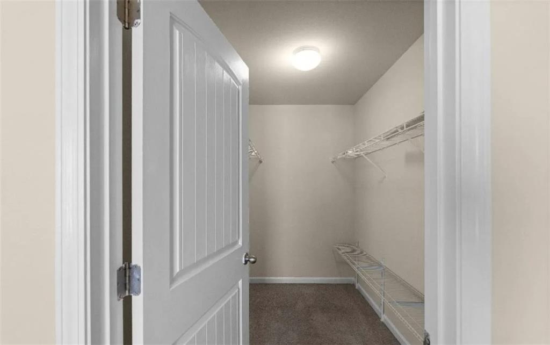
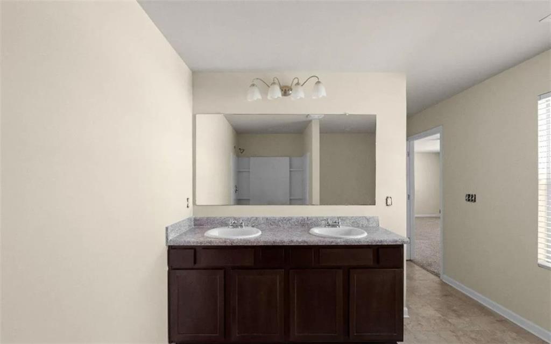
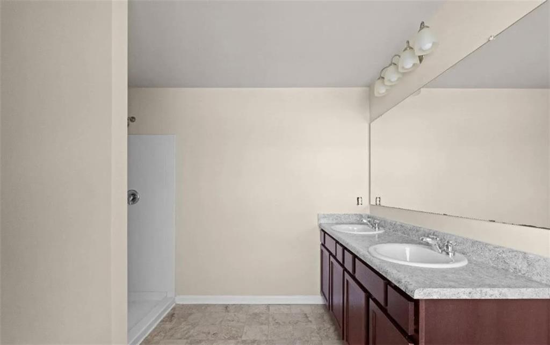
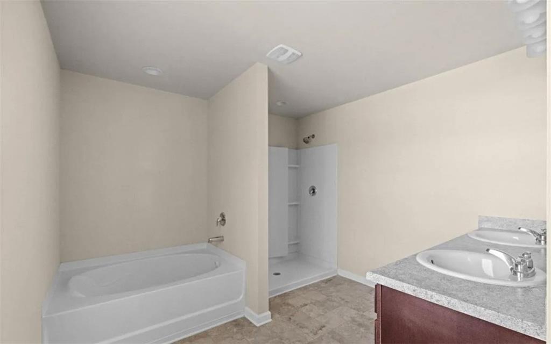
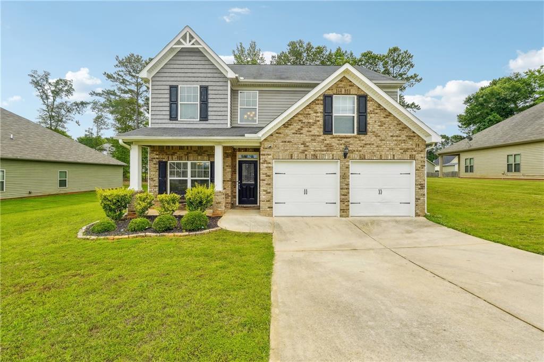
 MLS# 409665648
MLS# 409665648 