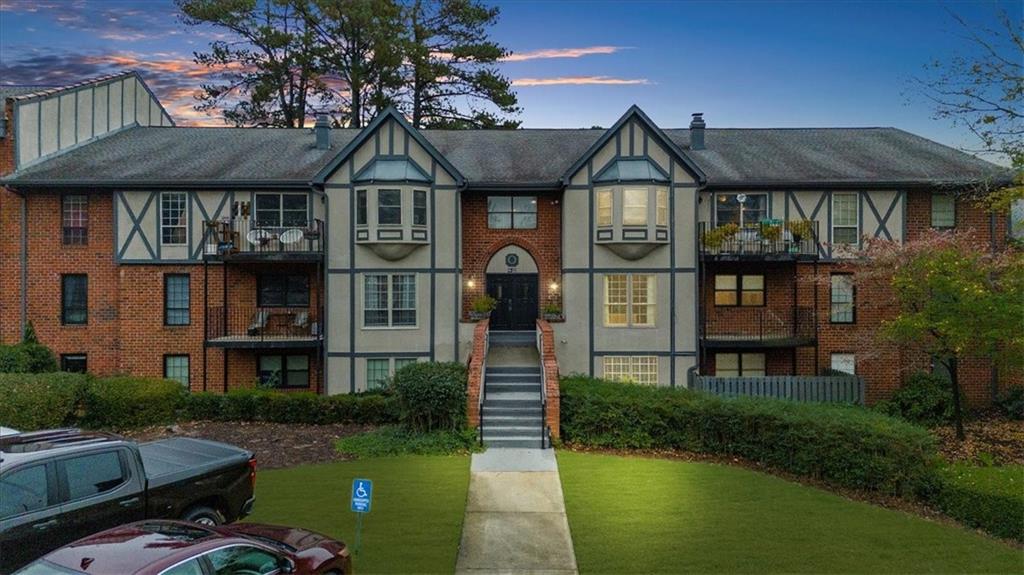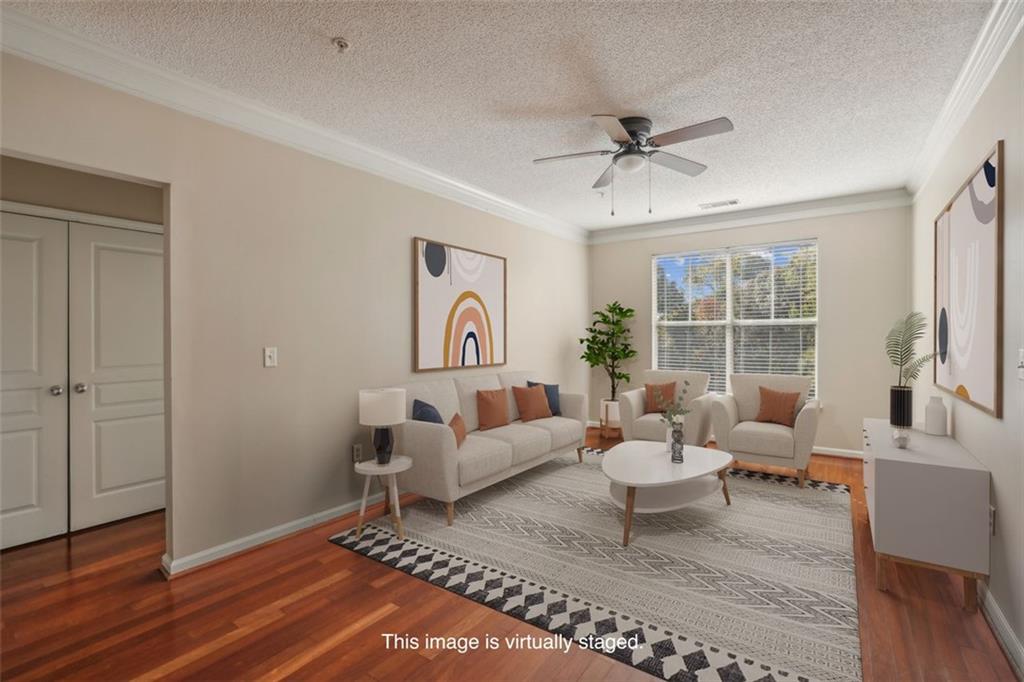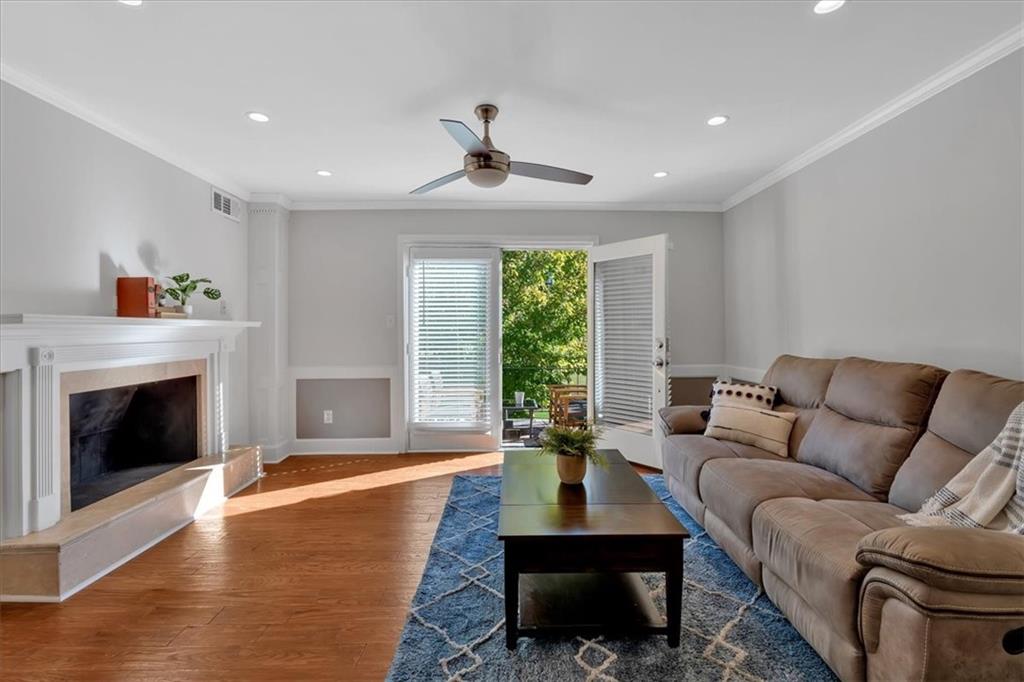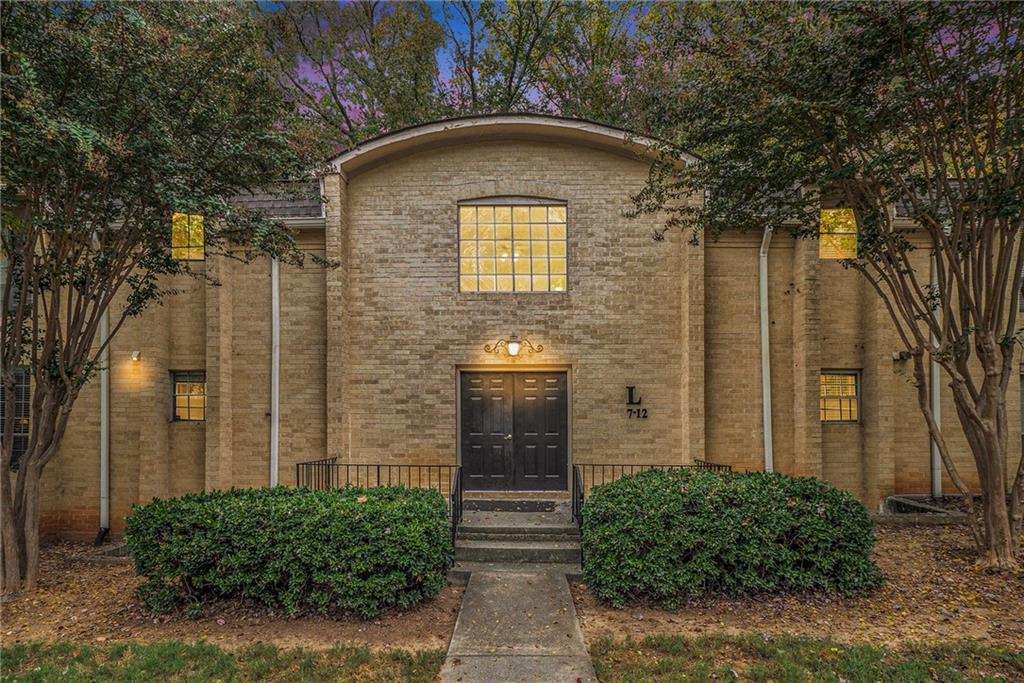Viewing Listing MLS# 406576771
Atlanta, GA 30324
- 2Beds
- 2Full Baths
- N/AHalf Baths
- N/A SqFt
- 2005Year Built
- 0.00Acres
- MLS# 406576771
- Residential
- Condominium
- Active
- Approx Time on Market1 month, 20 days
- AreaN/A
- CountyFulton - GA
- Subdivision Cheshire Place II
Overview
Great deal! Act quickly! Won't last long. Rare listing of a newer 2 bedroom 2 bath unit in Cheshire Place II. Bring all offers. Split bedroom plan with 2 BR's 2 Baths, open kitchen with long breakfast bar, dining area and living room. Stainless steel kitchen appliances, stained wood cabinets, TV, electronic fireplace and stacked washer/dryer included. New flooring, paint and ceiling fans. Ready to move in!
Association Fees / Info
Hoa: Yes
Hoa Fees Frequency: Annually
Hoa Fees: 3660
Community Features: Pool
Association Fee Includes: Maintenance Grounds, Maintenance Structure, Pest Control, Swim, Termite, Tennis, Trash
Bathroom Info
Main Bathroom Level: 2
Total Baths: 2.00
Fullbaths: 2
Room Bedroom Features: Master on Main, Split Bedroom Plan
Bedroom Info
Beds: 2
Building Info
Habitable Residence: No
Business Info
Equipment: None
Exterior Features
Fence: Fenced, Wrought Iron
Patio and Porch: Covered
Exterior Features: Balcony
Road Surface Type: Asphalt
Pool Private: No
County: Fulton - GA
Acres: 0.00
Pool Desc: In Ground
Fees / Restrictions
Financial
Original Price: $250,000
Owner Financing: No
Garage / Parking
Parking Features: Assigned
Green / Env Info
Green Energy Generation: None
Handicap
Accessibility Features: None
Interior Features
Security Ftr: Fire Sprinkler System, Secured Garage/Parking, Security Gate
Fireplace Features: None
Levels: Three Or More
Appliances: Dishwasher, Disposal, Dryer, Electric Range, Microwave, Refrigerator, Washer, Other
Laundry Features: Laundry Room
Interior Features: Entrance Foyer, High Ceilings 9 ft Main
Flooring: Ceramic Tile, Laminate
Spa Features: None
Lot Info
Lot Size Source: Not Available
Lot Features: Other
Lot Size: 40 x 50
Misc
Property Attached: Yes
Home Warranty: No
Open House
Other
Other Structures: None
Property Info
Construction Materials: Stone, Stucco
Year Built: 2,005
Property Condition: Resale
Roof: Composition
Property Type: Residential Attached
Style: Traditional
Rental Info
Land Lease: No
Room Info
Kitchen Features: Breakfast Bar, Cabinets Stain
Room Master Bathroom Features: Separate Tub/Shower
Room Dining Room Features: Open Concept
Special Features
Green Features: None
Special Listing Conditions: None
Special Circumstances: None
Sqft Info
Building Area Total: 1018
Building Area Source: Public Records
Tax Info
Tax Amount Annual: 2800
Tax Year: 2,023
Tax Parcel Letter: 17-0005-0002-107-0
Unit Info
Unit: 403
Num Units In Community: 1
Utilities / Hvac
Cool System: Ceiling Fan(s), Central Air, Heat Pump
Electric: 110 Volts, 220 Volts
Heating: Central, Electric, Forced Air, Heat Pump
Utilities: Cable Available, Electricity Available, Phone Available, Sewer Available, Water Available
Sewer: Public Sewer
Waterfront / Water
Water Body Name: None
Water Source: Public
Waterfront Features: None
Directions
On Cheshire Bridge Rd near Lindbergh Dr.Listing Provided courtesy of Mark Spain Real Estate
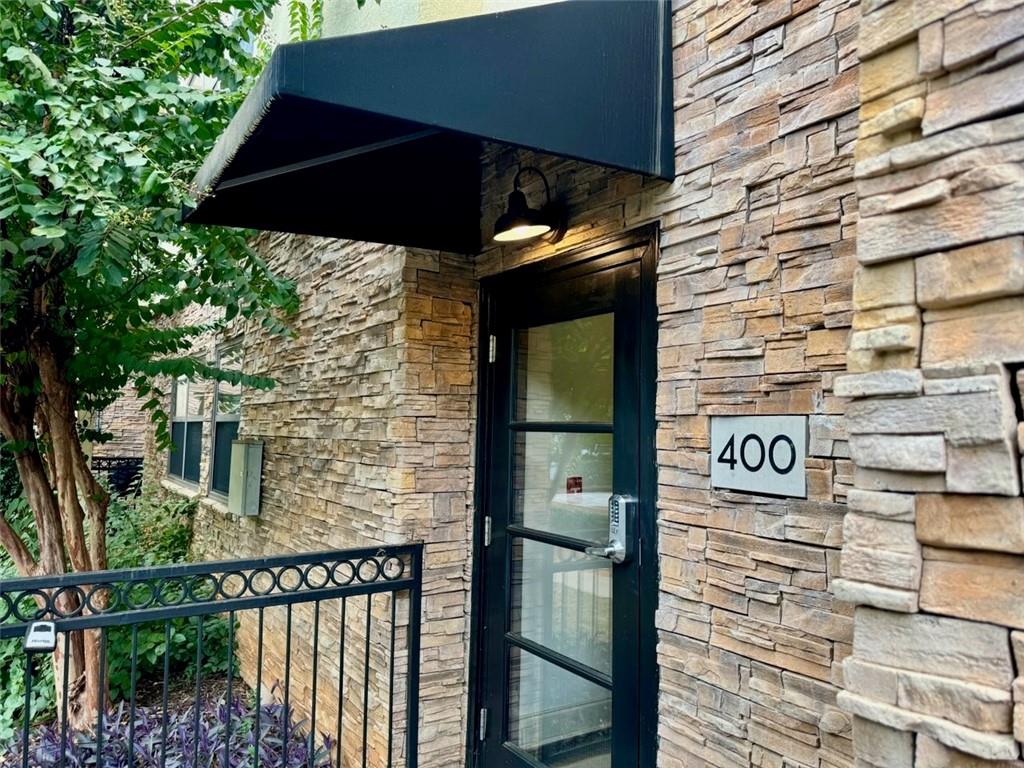

 MLS# 411670212
MLS# 411670212 