Viewing Listing MLS# 406558333
Peachtree Corners, GA 30092
- 3Beds
- 3Full Baths
- 1Half Baths
- N/A SqFt
- 2022Year Built
- 0.06Acres
- MLS# 406558333
- Residential
- Townhouse
- Pending
- Approx Time on Market1 month, 6 days
- AreaN/A
- CountyGwinnett - GA
- Subdivision Waterside
Overview
Stunning END UNIT-- this like new townhome is move in ready!!! Very spacious with 3 bedrooms and 3.5 baths in the sought-after Waterside community. This end unit is surrounded by beautiful landscaping and is well lit by natural light. Experience the beauty of sunrises from the front of home and unwind with sunsets on your back deck. This is the Benton II plan with many upgrades including kitchen cabinets to the ceiling and LVP throughout. When you walk in the door you are overwhelmed by the open floor plan, light fixtures, 10 ft ceilings and oversized kitchen island. The gourmet kitchen combines sophistication with warmth, creating a space that is so welcoming. The cozy living room is the focal point featuring a fireplace and ample space for entertaining and relaxing with beautiful natural light and . There are 2 large bedrooms upstairs with their own bath and an additional bedroom and full bathroom on the terrace level. Gated community with state of the art amenities such as clubhouse, fitness center, pool, Pickleball, parks, sidewalks and play ground. Walking distance to the Chattahoochee River and to the Forum/Town Center
Association Fees / Info
Hoa: Yes
Hoa Fees Frequency: Monthly
Hoa Fees: 255
Community Features: Catering Kitchen, Clubhouse, Fitness Center, Gated, Homeowners Assoc, Near Schools, Near Shopping, Near Trails/Greenway, Park, Pickleball, Pool
Bathroom Info
Halfbaths: 1
Total Baths: 4.00
Fullbaths: 3
Room Bedroom Features: Oversized Master
Bedroom Info
Beds: 3
Building Info
Habitable Residence: No
Business Info
Equipment: None
Exterior Features
Fence: None
Patio and Porch: Deck, Front Porch
Exterior Features: Balcony, Private Entrance, Rain Gutters
Road Surface Type: Paved
Pool Private: No
County: Gwinnett - GA
Acres: 0.06
Pool Desc: None
Fees / Restrictions
Financial
Original Price: $669,000
Owner Financing: No
Garage / Parking
Parking Features: Attached, Garage
Green / Env Info
Green Energy Generation: None
Handicap
Accessibility Features: None
Interior Features
Security Ftr: Carbon Monoxide Detector(s), Smoke Detector(s)
Fireplace Features: Living Room
Levels: Three Or More
Appliances: Dishwasher, Disposal, Gas Range, Microwave
Laundry Features: Laundry Room, Upper Level
Interior Features: Disappearing Attic Stairs, Double Vanity, High Ceilings 9 ft Upper, High Ceilings 10 ft Main, Recessed Lighting, Tray Ceiling(s), Walk-In Closet(s)
Flooring: Carpet, Ceramic Tile, Hardwood
Spa Features: None
Lot Info
Lot Size Source: Public Records
Lot Features: Other
Lot Size: x
Misc
Property Attached: Yes
Home Warranty: No
Open House
Other
Other Structures: None
Property Info
Construction Materials: Brick, Cement Siding
Year Built: 2,022
Property Condition: Resale
Roof: Composition
Property Type: Residential Attached
Style: Townhouse
Rental Info
Land Lease: No
Room Info
Kitchen Features: Breakfast Bar, Cabinets White, Kitchen Island, Pantry, Stone Counters, View to Family Room
Room Master Bathroom Features: Double Vanity,Shower Only
Room Dining Room Features: Open Concept
Special Features
Green Features: Thermostat
Special Listing Conditions: None
Special Circumstances: None
Sqft Info
Building Area Total: 2288
Building Area Source: Public Records
Tax Info
Tax Amount Annual: 8375
Tax Year: 2,023
Tax Parcel Letter: R6348-096
Unit Info
Utilities / Hvac
Cool System: Ceiling Fan(s), Central Air
Electric: 110 Volts, 220 Volts
Heating: Central, Electric, Heat Pump
Utilities: Cable Available, Electricity Available, Natural Gas Available, Phone Available, Sewer Available, Underground Utilities, Water Available
Sewer: Public Sewer
Waterfront / Water
Water Body Name: None
Water Source: Public
Waterfront Features: None
Directions
From Hwy 141, turn west onto East Jones Bridge. Turn Right into Waterside. Home is on the left.Listing Provided courtesy of Keller Williams North Atlanta
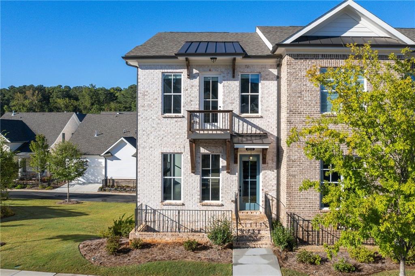
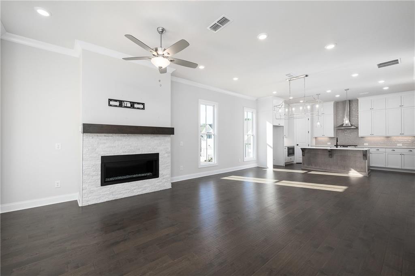
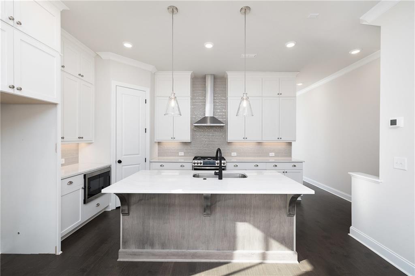
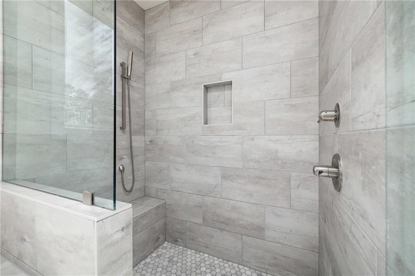
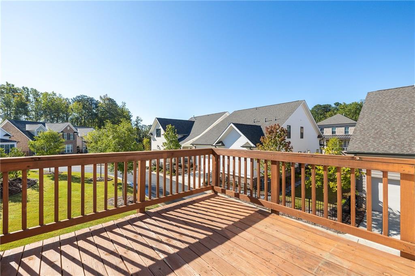
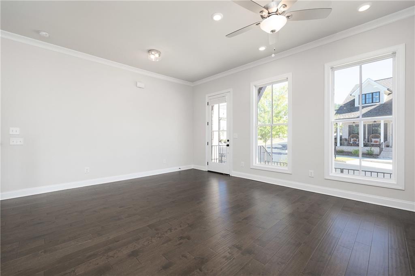
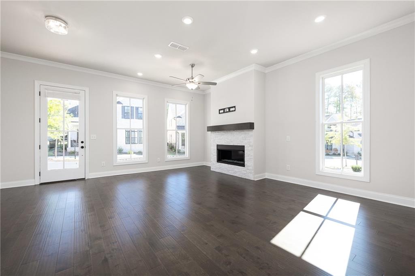
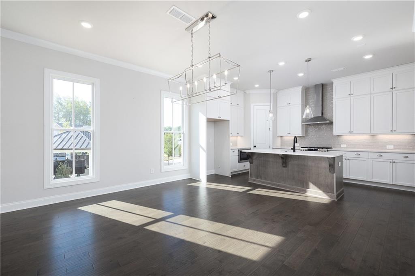
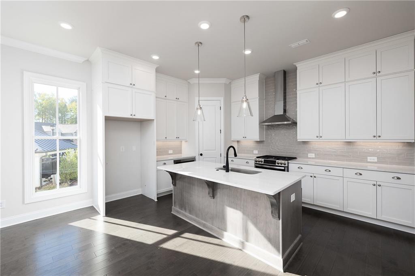
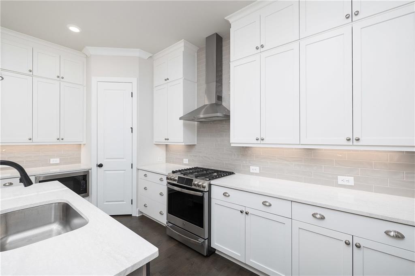
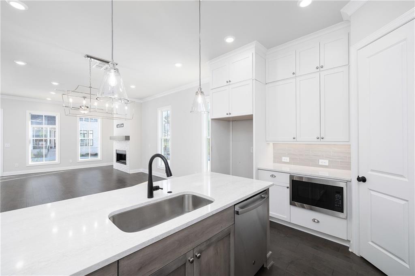
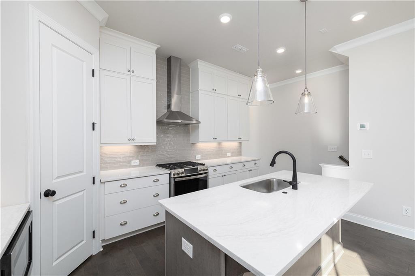
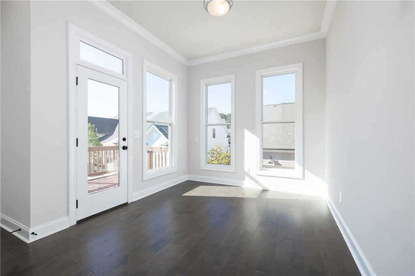
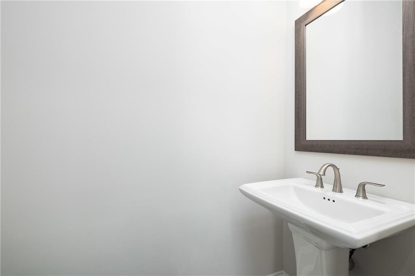
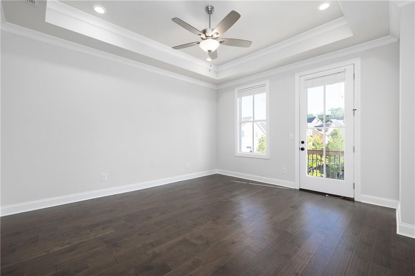
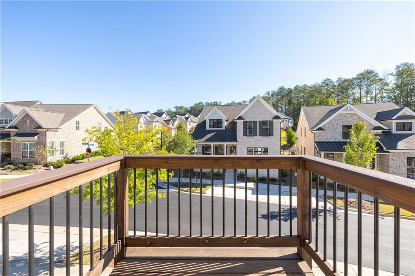
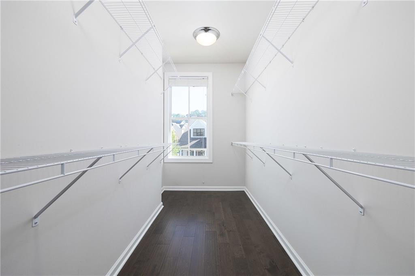
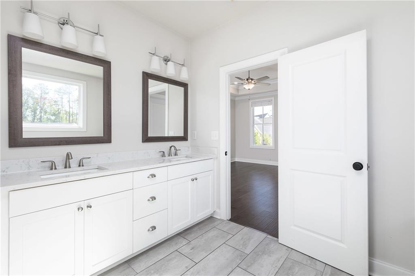
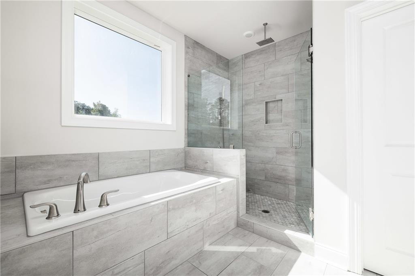
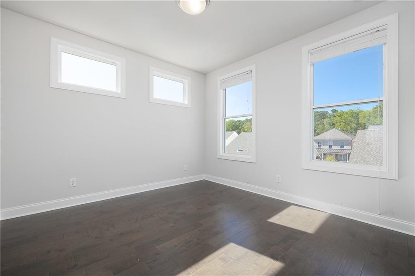
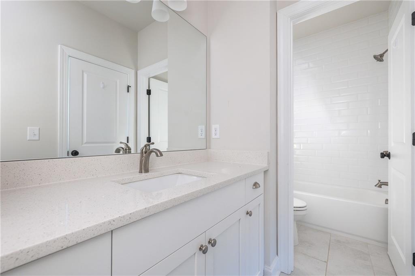
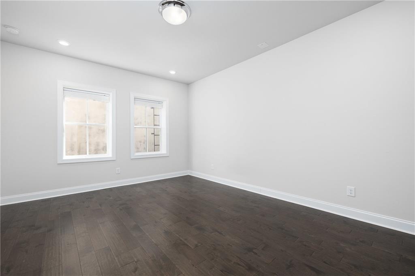
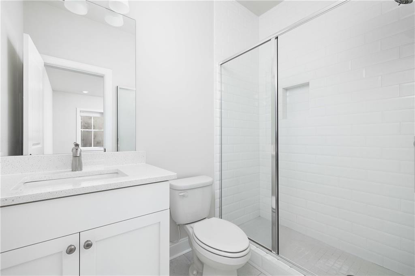
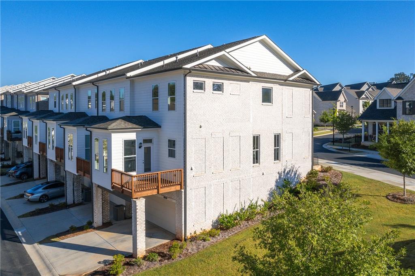
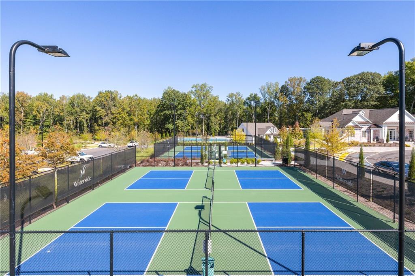
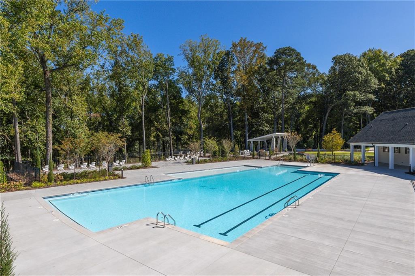
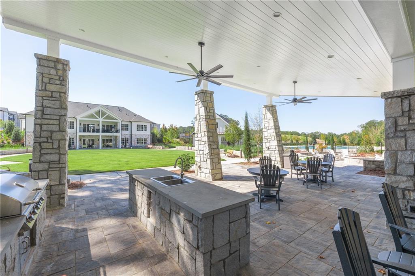
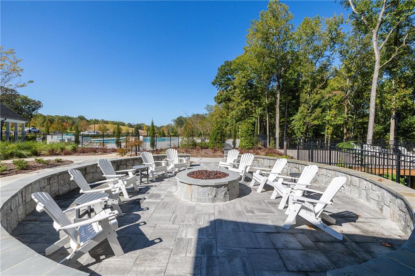
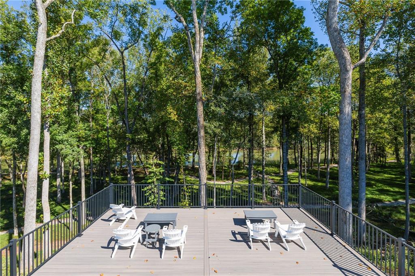
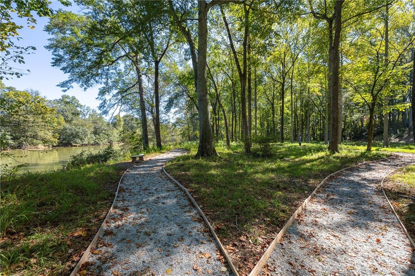
 Listings identified with the FMLS IDX logo come from
FMLS and are held by brokerage firms other than the owner of this website. The
listing brokerage is identified in any listing details. Information is deemed reliable
but is not guaranteed. If you believe any FMLS listing contains material that
infringes your copyrighted work please
Listings identified with the FMLS IDX logo come from
FMLS and are held by brokerage firms other than the owner of this website. The
listing brokerage is identified in any listing details. Information is deemed reliable
but is not guaranteed. If you believe any FMLS listing contains material that
infringes your copyrighted work please