Viewing Listing MLS# 406515703
Decatur, GA 30032
- 6Beds
- 2Full Baths
- N/AHalf Baths
- N/A SqFt
- 1964Year Built
- 0.50Acres
- MLS# 406515703
- Residential
- Single Family Residence
- Active
- Approx Time on Market1 month, 10 days
- AreaN/A
- CountyDekalb - GA
- Subdivision Chestnut Hill
Overview
Investor's Special! This 6 Bed, 2 Bath split-level home in DeKalb County's desirable Chestnut Hill community is a total renovation opportunity with endless potential. Whether you're looking to create a lucrative rental property or a multi-generational home, this spacious residence offers the perfect blank canvas for your vision. The split-level layout provides flexibility with bedrooms on both levels, making it ideal for families or shared living arrangements. With a full renovation, this property could command significant value, as homes in the neighborhood are known to sell in the upper $400k range when updated. Conveniently located near major expressways, the property is just minutes from Atlanta's Intown neighborhoods, East Atlanta Village, and is less than 30 minutes from Hartsfield-Jackson Atlanta International Airport, offering exceptional convenience for commuters and travelers alike. Bring your creativity and make the most of this prime investment opportunity in Chestnut Hill!
Association Fees / Info
Hoa: No
Community Features: Near Public Transport, Park, Street Lights
Bathroom Info
Total Baths: 2.00
Fullbaths: 2
Room Bedroom Features: Other
Bedroom Info
Beds: 6
Building Info
Habitable Residence: No
Business Info
Equipment: None
Exterior Features
Fence: None
Patio and Porch: Deck
Exterior Features: Other
Road Surface Type: Paved
Pool Private: No
County: Dekalb - GA
Acres: 0.50
Pool Desc: None
Fees / Restrictions
Financial
Original Price: $279,000
Owner Financing: No
Garage / Parking
Parking Features: Carport
Green / Env Info
Green Energy Generation: None
Handicap
Accessibility Features: None
Interior Features
Security Ftr: None
Fireplace Features: Basement
Levels: Two
Appliances: Dishwasher, Refrigerator
Laundry Features: Laundry Closet
Interior Features: Disappearing Attic Stairs, High Speed Internet
Flooring: Hardwood
Spa Features: None
Lot Info
Lot Size Source: Assessor
Lot Features: Cul-De-Sac, Level, Street Lights
Misc
Property Attached: No
Home Warranty: No
Open House
Other
Other Structures: None
Property Info
Construction Materials: Vinyl Siding
Year Built: 1,964
Property Condition: Fixer
Roof: Composition
Property Type: Residential Detached
Style: Other, Traditional
Rental Info
Land Lease: No
Room Info
Kitchen Features: Eat-in Kitchen, Pantry, Solid Surface Counters
Room Master Bathroom Features: Other
Room Dining Room Features: Open Concept
Special Features
Green Features: None
Special Listing Conditions: None
Special Circumstances: None
Sqft Info
Building Area Total: 2589
Building Area Source: Appraiser
Tax Info
Tax Amount Annual: 4689
Tax Year: 2,023
Tax Parcel Letter: 15-156-16-012
Unit Info
Utilities / Hvac
Cool System: Electric
Electric: None
Heating: Natural Gas
Utilities: Cable Available, Electricity Available, Natural Gas Available, Sewer Available
Sewer: Public Sewer
Waterfront / Water
Water Body Name: None
Water Source: Public
Waterfront Features: None
Directions
PLEASE USE GPSListing Provided courtesy of Compass
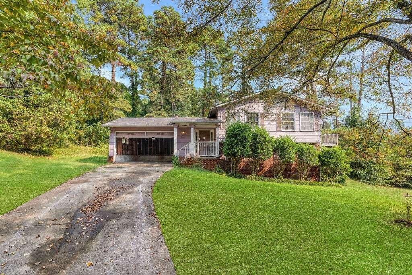
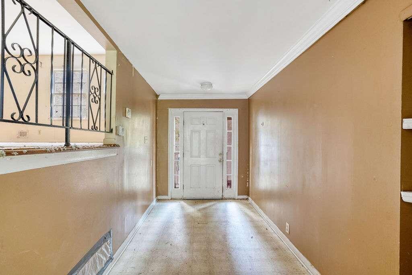
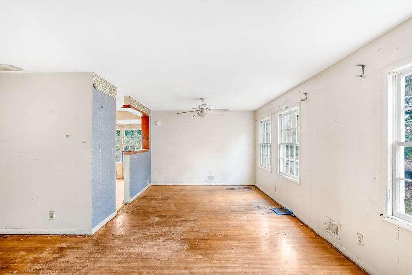
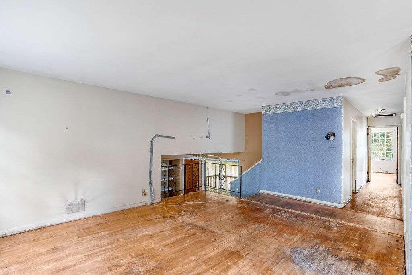
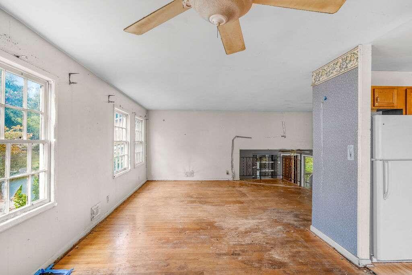
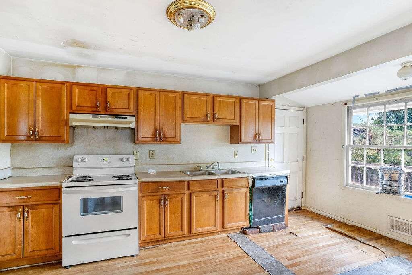
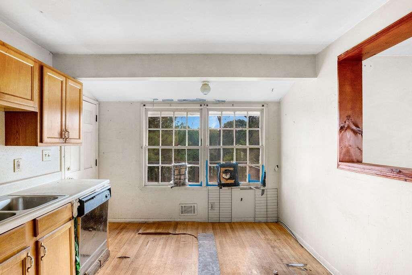
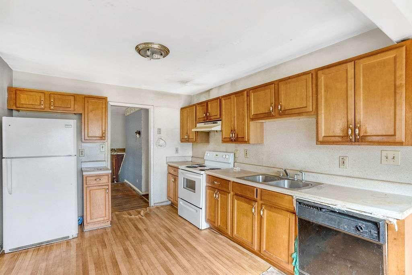
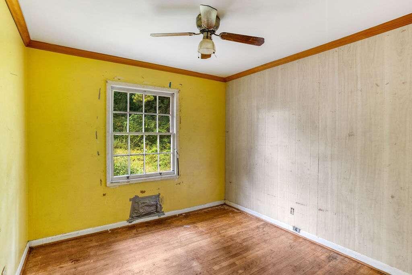
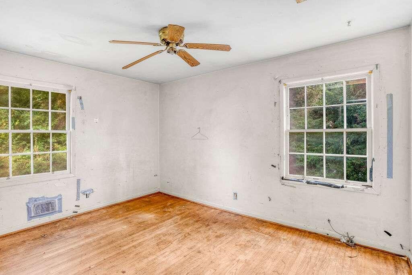
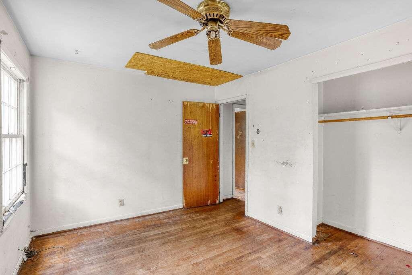
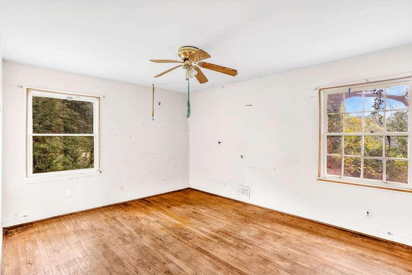
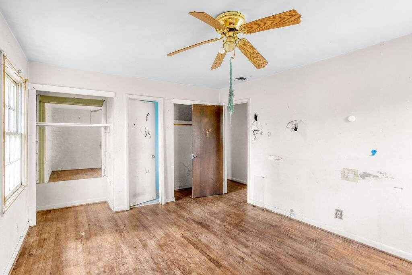
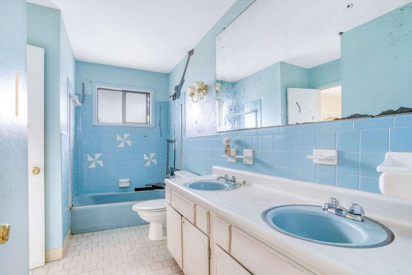
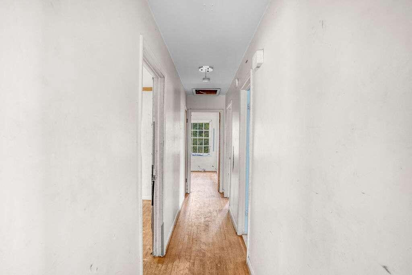
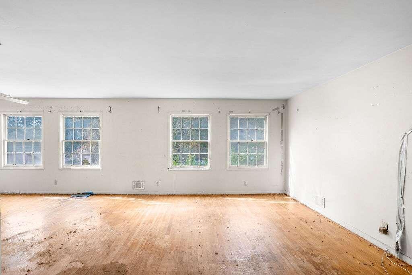
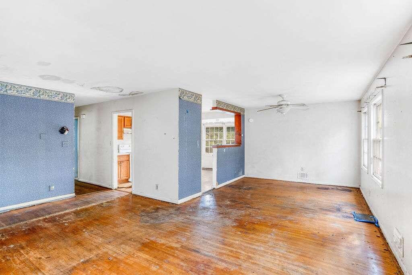
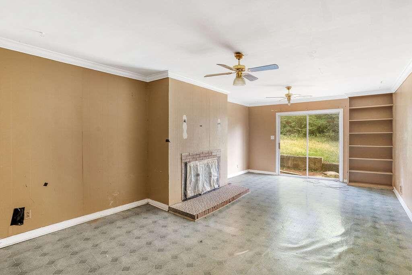
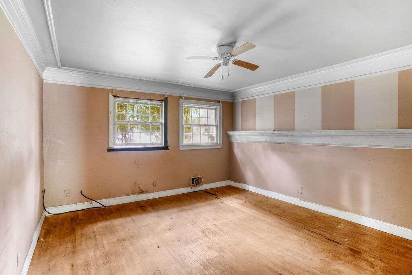
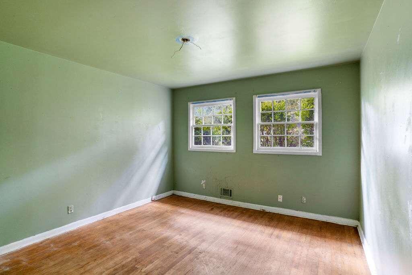
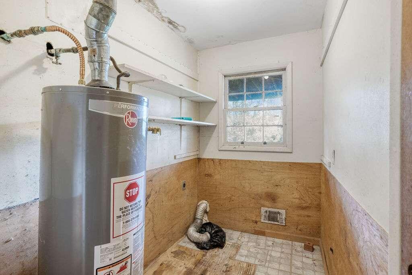
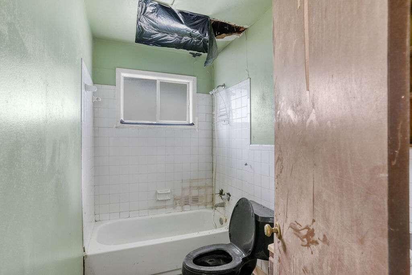
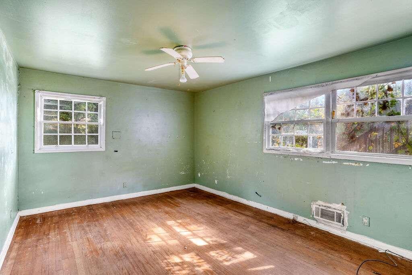
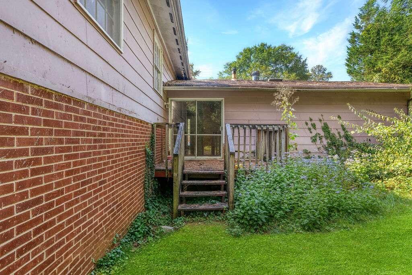
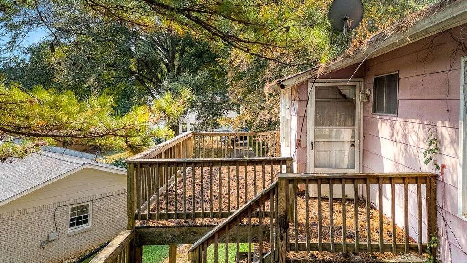
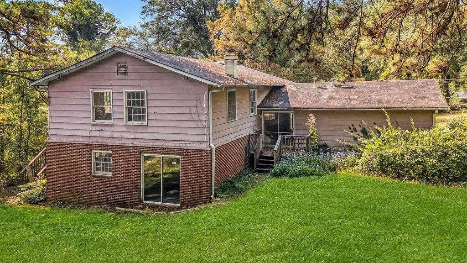
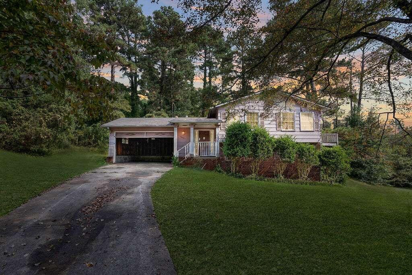
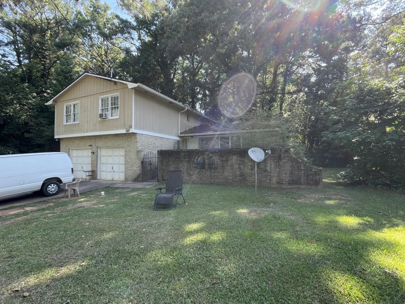
 MLS# 407586424
MLS# 407586424