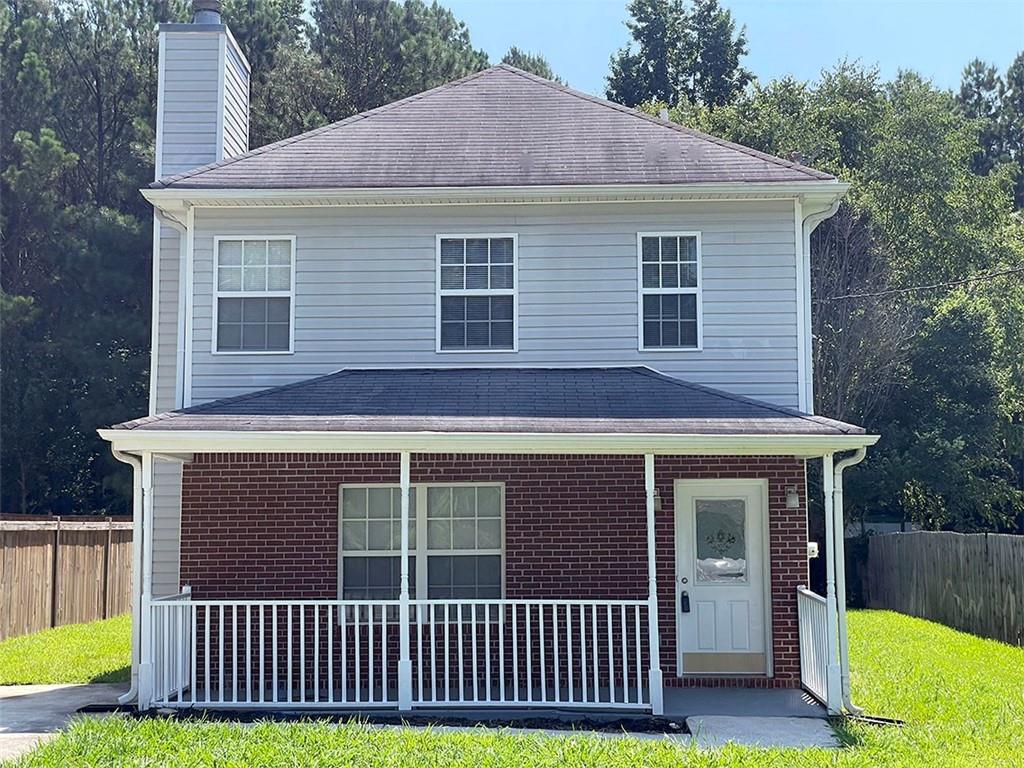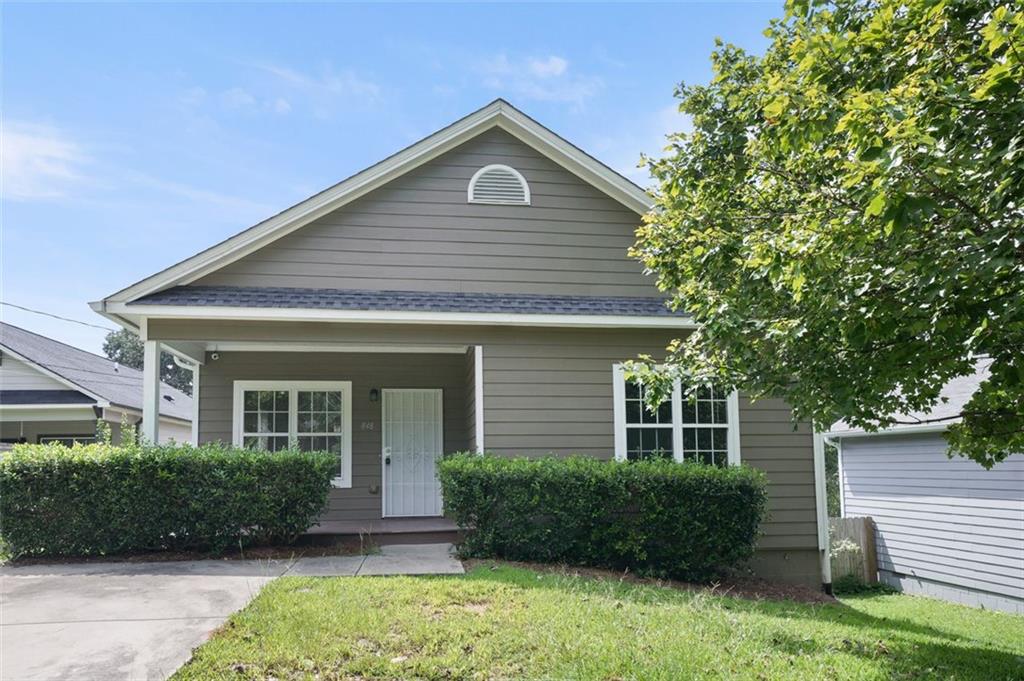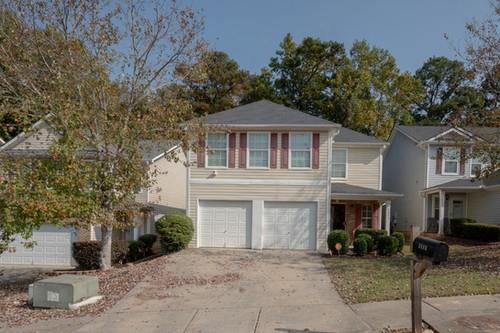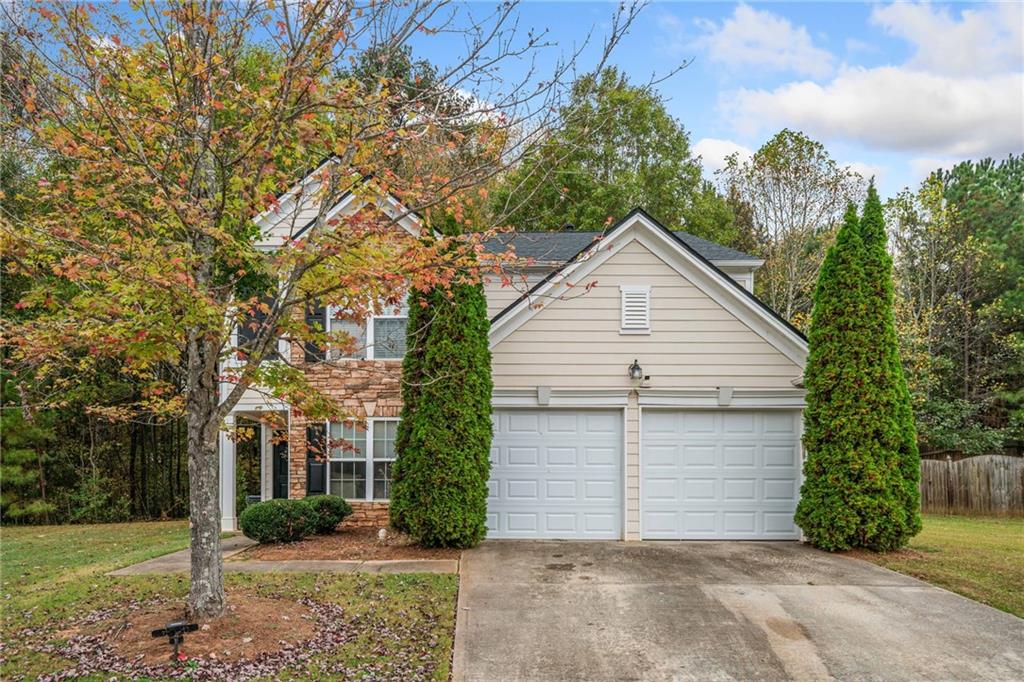Viewing Listing MLS# 406514833
Atlanta, GA 30344
- 4Beds
- 2Full Baths
- N/AHalf Baths
- N/A SqFt
- 1960Year Built
- 0.43Acres
- MLS# 406514833
- Residential
- Single Family Residence
- Active
- Approx Time on Market1 month, 18 days
- AreaN/A
- CountyFulton - GA
- Subdivision Oak Forest
Overview
BACK ON MARKET AT NO FAULT TO SELLER! BUYERS FINANCING FELL THROUGH AND PRICED BELOW APPRAISAL. COME IN W/INSTANT EQUITY! WELCOME TO THIS STUNNING SPLIT LEVEL RENOVATED HOME IN THIS EAST POINT RETREAT! WALK INTO OPEN FLOOR PLAN W/NEW LVP FLOORS THROUGHOUT & VAULTED STAINED TONGUE AND GROOVE CUSTOM CEILINGS.ENJOY THE CHEF KITCHEN W/NEW SHAKER WHITE SELF CLOSE DRAWERS, UPGRADED HARDWARE, DALLAS WHITE GRANITE, AND NEW STAINLESS STEEL APPLIANCES. ENJOY THREE SPACIOUS BEDROOMS W/FULL BATH ON UPPER. LOWER LEVEL OFFERS A OFFICE/SITTING ROOM W/BEDROOM AND FULL BATH GREAT FOR ENTERTAINING GUEST. ALL NEW PAINT IN & OUT,LIGHT FIXTURES, NEW HVAC, FURNACE, & HOT WATER HEATER, W/BRAND NEW CONCRETE DRIVEWAY! NEW INSULATION IN ATTIC AND CRAWLSPACE. ENJOY THE LARGE SERENE BACKYARD THAT HAS TONS OF POTENTIAL TO MAKE IT YOUR OWN! ENJOY THE CONVENIENT PROXIMITY TO SCHOOLS, SHOPPING, EASY ACCESS TO 285, AND THE AIRPORT. THIS COMMUNITY HAS NO HOA AND THIS HOME OFFERS BOTH COMFORT AND CONVENIENCE!
Association Fees / Info
Hoa: No
Community Features: None
Bathroom Info
Total Baths: 2.00
Fullbaths: 2
Room Bedroom Features: Other
Bedroom Info
Beds: 4
Building Info
Habitable Residence: No
Business Info
Equipment: None
Exterior Features
Fence: None
Patio and Porch: Patio
Exterior Features: None
Road Surface Type: Concrete
Pool Private: No
County: Fulton - GA
Acres: 0.43
Pool Desc: None
Fees / Restrictions
Financial
Original Price: $305,000
Owner Financing: No
Garage / Parking
Parking Features: Carport
Green / Env Info
Green Energy Generation: None
Handicap
Accessibility Features: None
Interior Features
Security Ftr: None
Fireplace Features: Basement, Brick
Levels: Multi/Split
Appliances: Dishwasher, Electric Cooktop, Microwave, Other
Laundry Features: In Basement
Interior Features: Beamed Ceilings
Spa Features: None
Lot Info
Lot Size Source: Public Records
Lot Features: Back Yard, Cul-De-Sac, Front Yard, Sloped, Other
Lot Size: x
Misc
Property Attached: No
Home Warranty: No
Open House
Other
Other Structures: None
Property Info
Construction Materials: Wood Siding
Year Built: 1,960
Property Condition: Resale
Roof: Composition
Property Type: Residential Detached
Style: Traditional
Rental Info
Land Lease: No
Room Info
Kitchen Features: Cabinets White, Stone Counters
Room Master Bathroom Features: Tub/Shower Combo,Other
Room Dining Room Features: Open Concept,Separate Dining Room
Special Features
Green Features: None
Special Listing Conditions: None
Special Circumstances: None
Sqft Info
Building Area Total: 1452
Building Area Source: Public Records
Tax Info
Tax Amount Annual: 208
Tax Year: 2,022
Tax Parcel Letter: 14-0222-0001-046-5
Unit Info
Utilities / Hvac
Cool System: Central Air
Electric: Other
Heating: Natural Gas, Other
Utilities: Electricity Available, Sewer Available, Water Available, Other
Sewer: Public Sewer
Waterfront / Water
Water Body Name: None
Water Source: Public
Waterfront Features: None
Directions
Please use GPSListing Provided courtesy of Keller Williams Realty Cityside
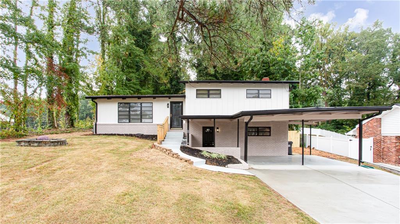
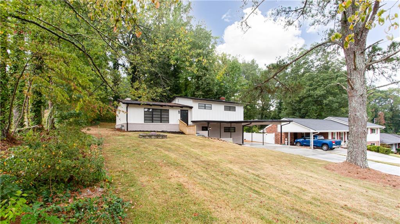
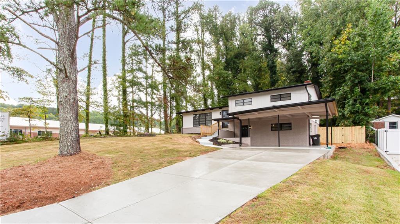
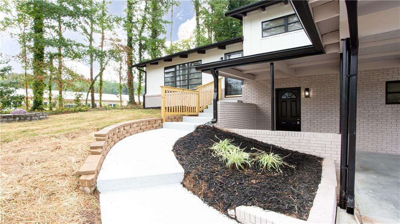
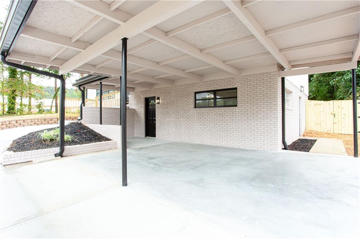
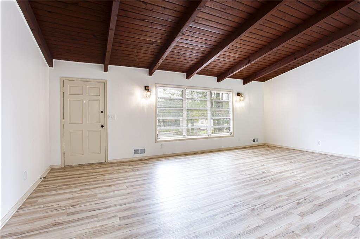
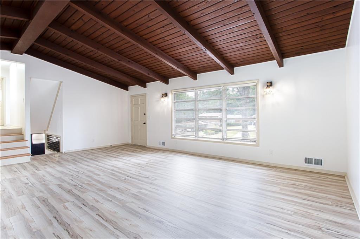
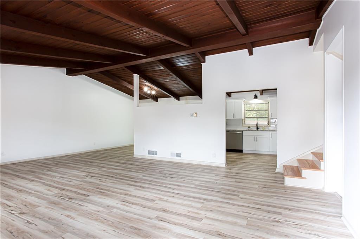
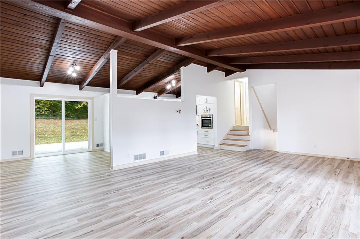
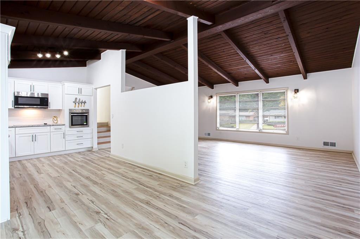
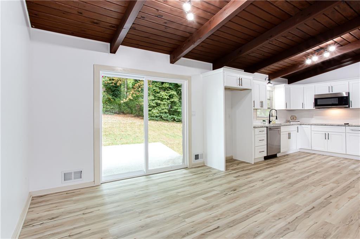
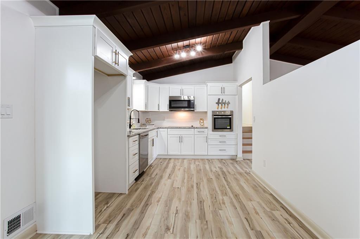
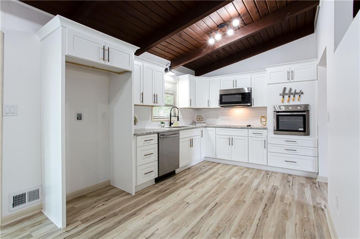
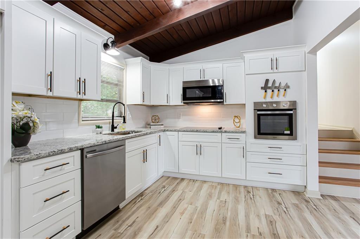
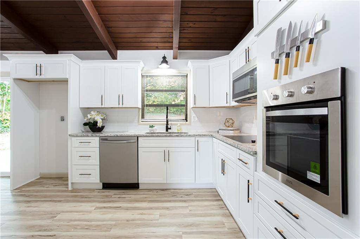
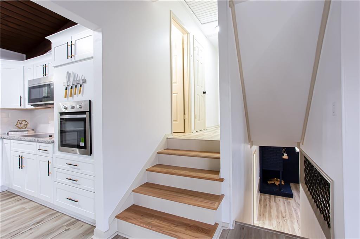
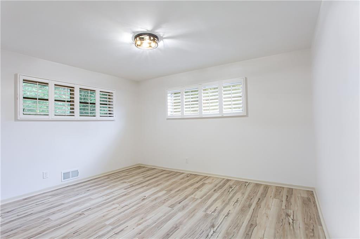
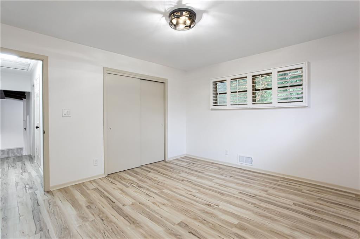
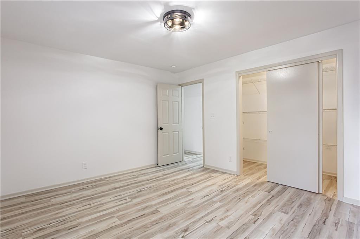
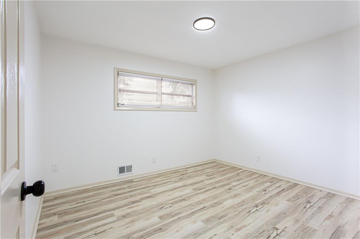
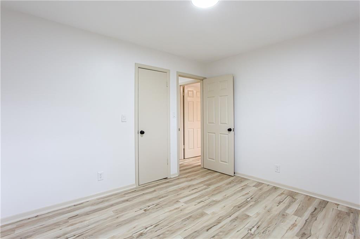
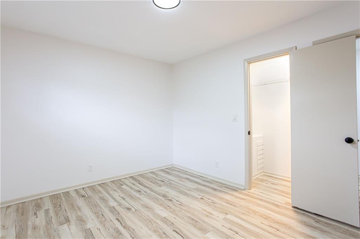
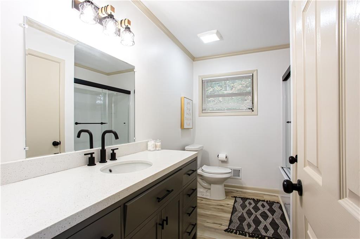
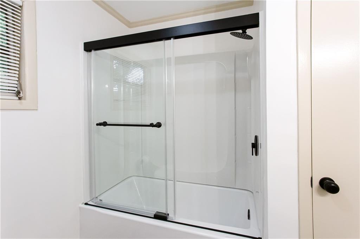
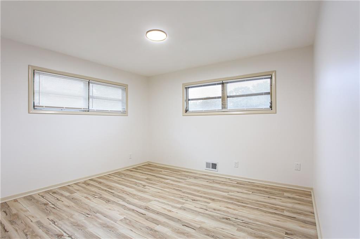
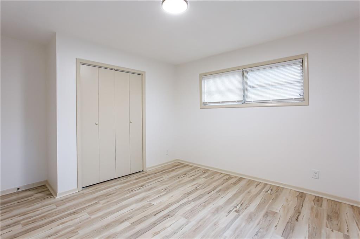
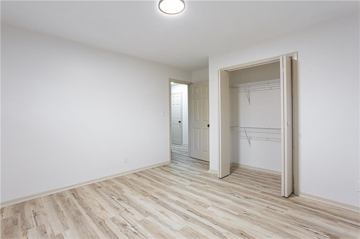
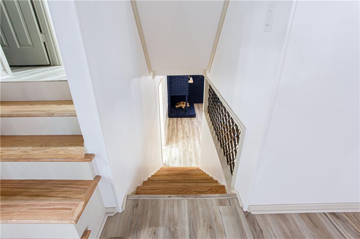
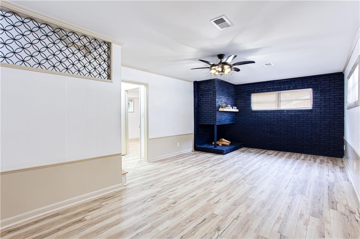
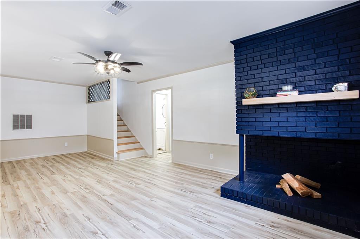
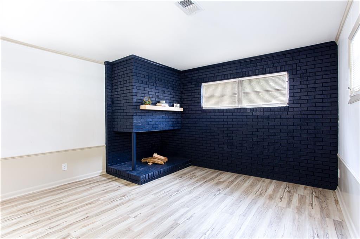
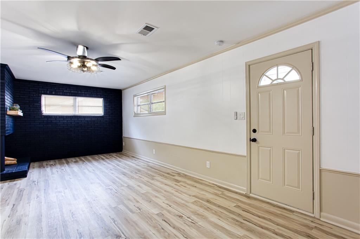
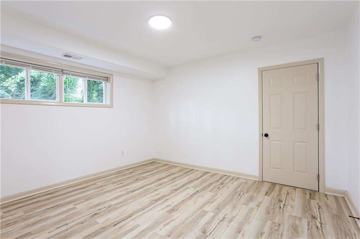
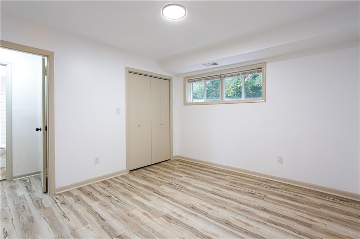
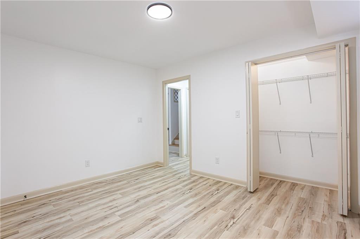
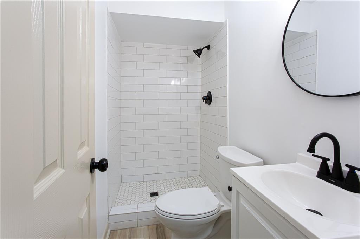
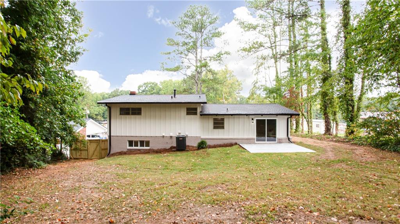
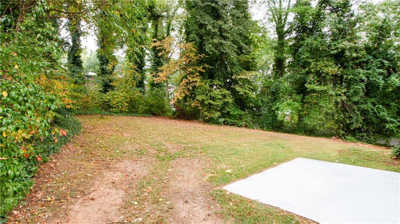
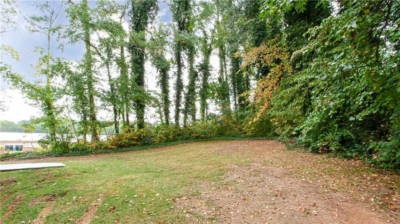
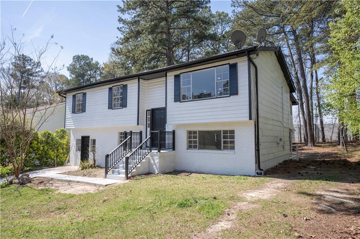
 MLS# 7357495
MLS# 7357495 