Viewing Listing MLS# 406492602
Marietta, GA 30062
- 6Beds
- 5Full Baths
- N/AHalf Baths
- N/A SqFt
- 2000Year Built
- 0.38Acres
- MLS# 406492602
- Residential
- Single Family Residence
- Pending
- Approx Time on Market1 month, 11 days
- AreaN/A
- CountyCobb - GA
- Subdivision Walton Reserve
Overview
Amazing light filled home with 6 bedrooms and 5 full bathrooms including a full finished basement on a fabulous fenced lot with room for a pool. This home is perfect for entertaining with a beautiful custom temperature controlled sunroom opening to the stone patio area overlooking the large private backyard. This stunning four sided brick home with side entry garage and flat driveway has been wonderfully maintained by the original owners. Open concept main level includes oversized kitchen with island, desk area, stainless steel appliances, walk-in pantry, breakfast area and view into two story family room with fireplace and wall of windows, guest bedroom and full bath along with separate dining room and office/living room with glass doors for privacy. Home can easily accomodate a work from home lifestyle. Large finished basement with recreation room (pool table to remain), media room and bar, bedroom and full bath is perfect for multigenerational living. Upstairs includes an oversized light filled master bedroom suite with sitting area and bath along with large walk in closet. Three additional bedrooms complete this level- one has a private bath and the other two share a jack and jill bath. Newer roof, HVAC and water heaters (2), freshly painted main and upper levels. Conveniently located to I-75 and I-285 in the active Swim/Tennis community of Walton Reserve within the school district of Eastside Elementary/Dodgen Middle/Walton High. You must see this beautiful home.
Association Fees / Info
Hoa: Yes
Hoa Fees Frequency: Annually
Hoa Fees: 921
Community Features: Homeowners Assoc, Street Lights, Pool, Tennis Court(s), Near Schools, Near Shopping
Association Fee Includes: Swim, Tennis, Reserve Fund
Bathroom Info
Main Bathroom Level: 1
Total Baths: 5.00
Fullbaths: 5
Room Bedroom Features: Oversized Master, Sitting Room, In-Law Floorplan
Bedroom Info
Beds: 6
Building Info
Habitable Residence: No
Business Info
Equipment: None
Exterior Features
Fence: Back Yard, Wood
Patio and Porch: Patio, Glass Enclosed, Rear Porch
Exterior Features: Lighting, Private Entrance, Private Yard
Road Surface Type: Paved
Pool Private: No
County: Cobb - GA
Acres: 0.38
Pool Desc: None
Fees / Restrictions
Financial
Original Price: $995,000
Owner Financing: No
Garage / Parking
Parking Features: Attached, Garage Door Opener, Kitchen Level, Level Driveway, Garage Faces Side, Garage
Green / Env Info
Green Energy Generation: None
Handicap
Accessibility Features: None
Interior Features
Security Ftr: Smoke Detector(s)
Fireplace Features: Family Room, Gas Starter
Levels: Three Or More
Appliances: Double Oven, Dishwasher, Refrigerator, Gas Cooktop, Microwave
Laundry Features: Laundry Room, Upper Level, Sink
Interior Features: High Ceilings 10 ft Main, Entrance Foyer 2 Story, Bookcases, Double Vanity, Walk-In Closet(s), High Ceilings 9 ft Upper
Flooring: Carpet, Ceramic Tile, Hardwood
Spa Features: None
Lot Info
Lot Size Source: Public Records
Lot Features: Back Yard, Level, Landscaped, Wooded
Lot Size: 154X68X160X116
Misc
Property Attached: No
Home Warranty: No
Open House
Other
Other Structures: None
Property Info
Construction Materials: Brick 4 Sides
Year Built: 2,000
Property Condition: Resale
Roof: Ridge Vents, Shingle
Property Type: Residential Detached
Style: Traditional
Rental Info
Land Lease: No
Room Info
Kitchen Features: Breakfast Bar, Breakfast Room, Cabinets Stain, Solid Surface Counters, Kitchen Island, Pantry Walk-In, View to Family Room
Room Master Bathroom Features: Double Vanity,Separate Tub/Shower,Vaulted Ceiling(
Room Dining Room Features: Separate Dining Room
Special Features
Green Features: None
Special Listing Conditions: None
Special Circumstances: None
Sqft Info
Building Area Total: 4739
Building Area Source: Owner
Tax Info
Tax Amount Annual: 7704
Tax Year: 2,023
Tax Parcel Letter: 16-0916-0-052-0
Unit Info
Utilities / Hvac
Cool System: Ceiling Fan(s), Central Air, Electric
Electric: 110 Volts
Heating: Natural Gas
Utilities: Cable Available, Electricity Available, Natural Gas Available, Phone Available, Sewer Available, Underground Utilities, Water Available
Sewer: Public Sewer
Waterfront / Water
Water Body Name: None
Water Source: Public
Waterfront Features: None
Directions
Use GPSListing Provided courtesy of Coldwell Banker Realty
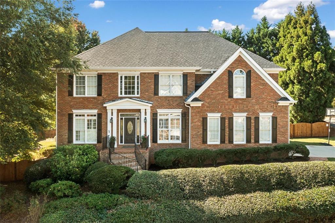
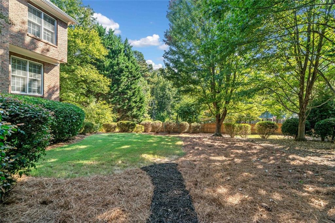
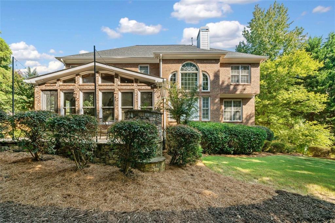
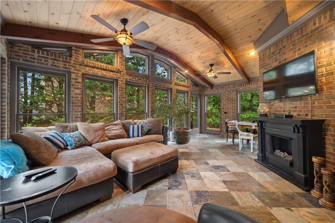
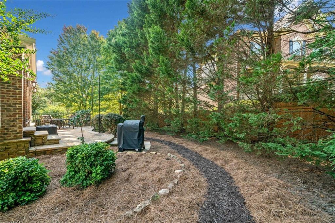
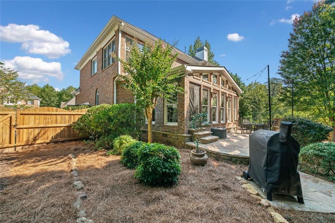
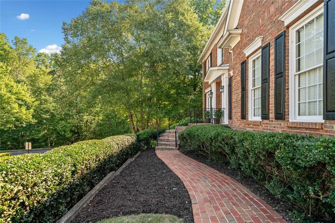
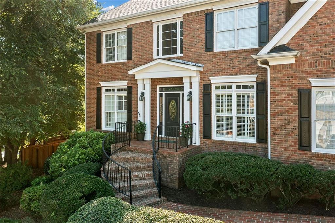
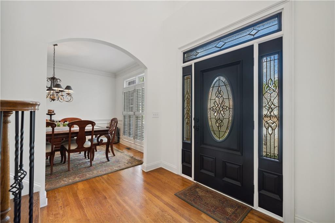
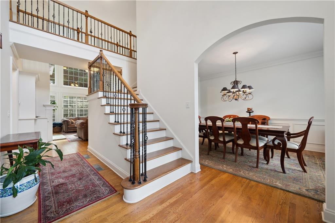
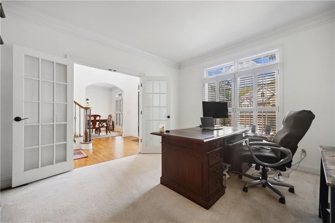
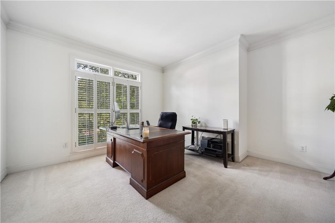
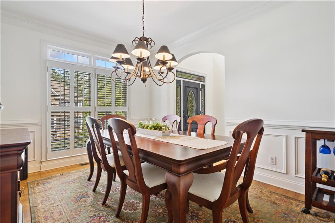
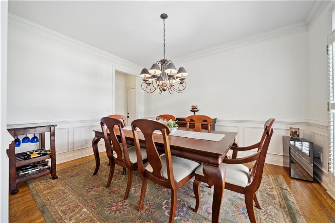
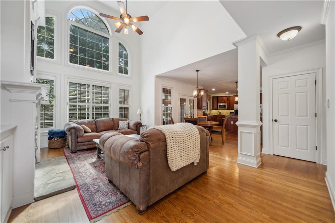
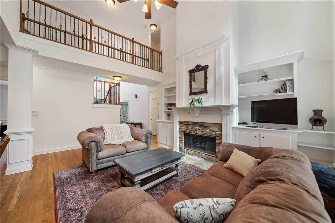
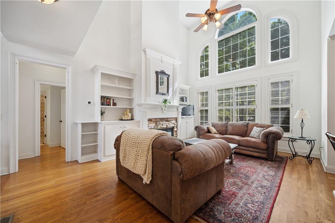
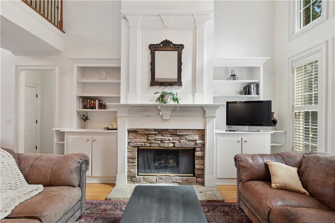
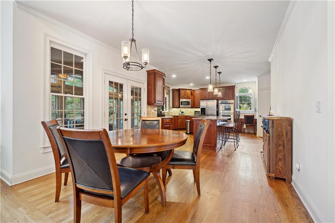
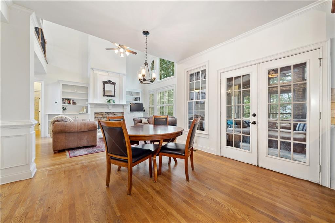
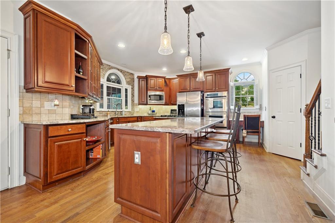
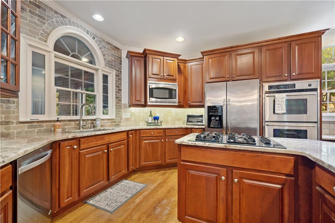
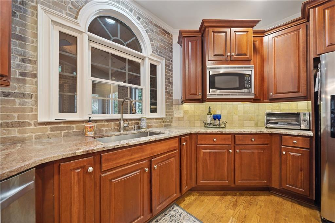
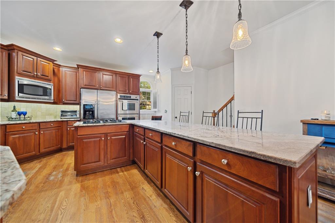
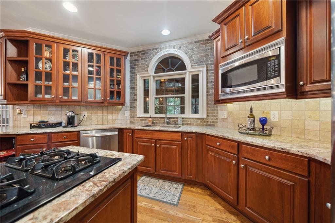
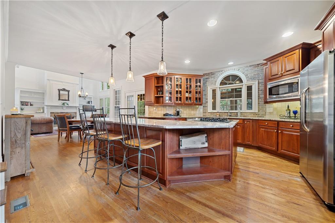
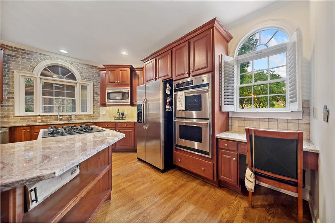
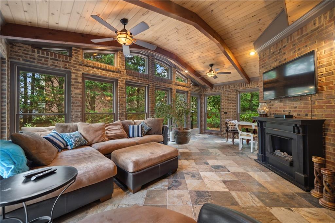
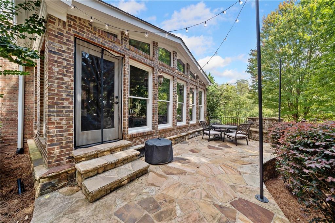
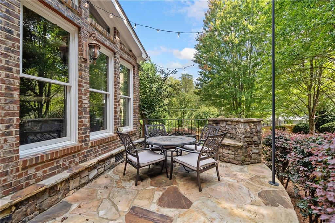
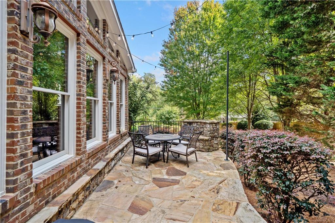
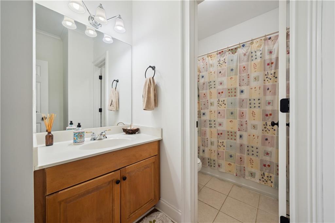
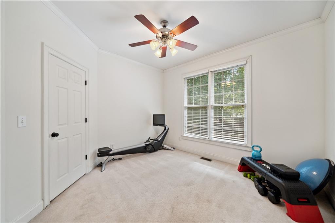
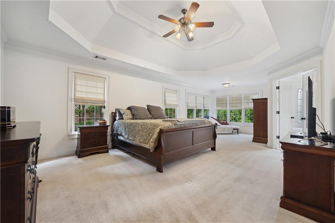
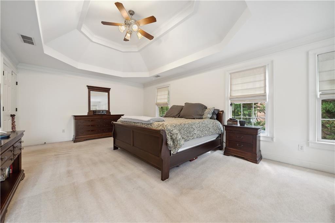
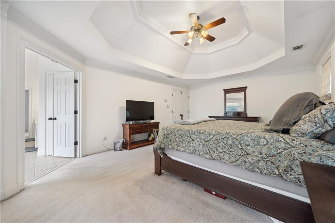
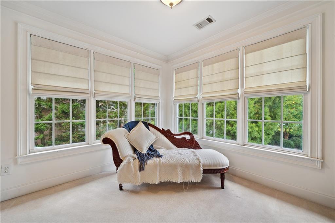
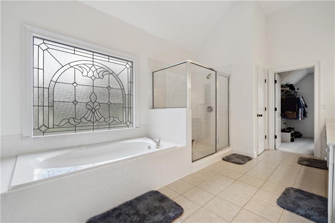
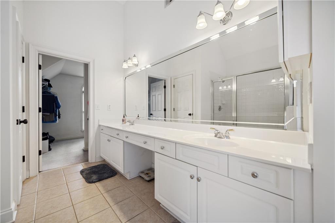
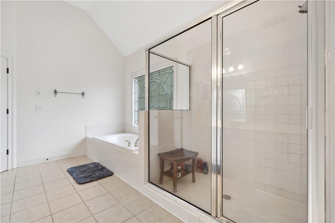
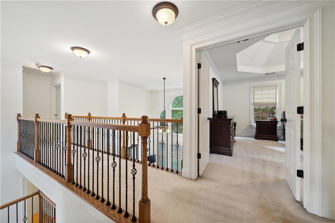
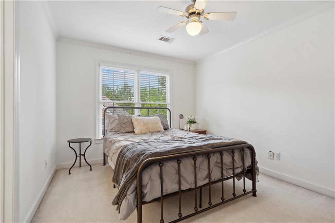
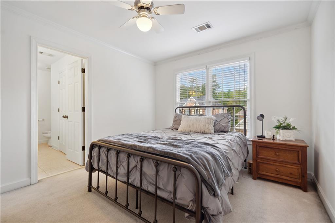
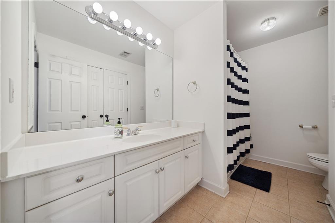
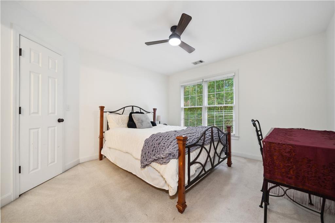
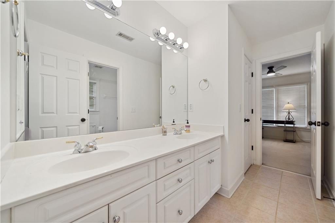
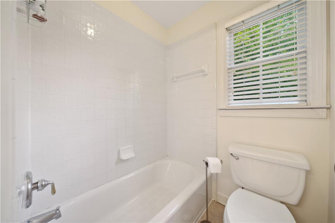
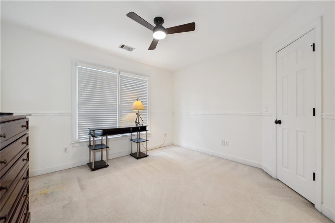
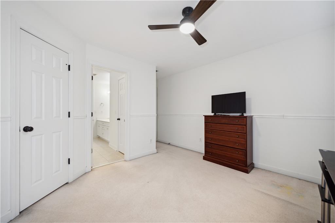
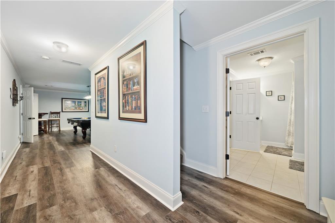
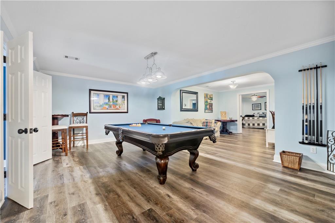
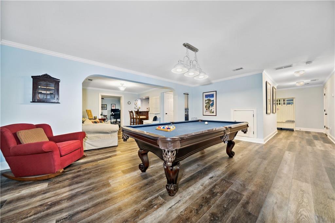
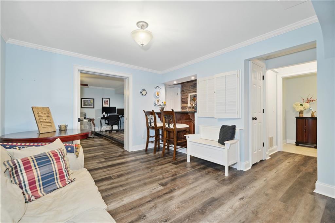
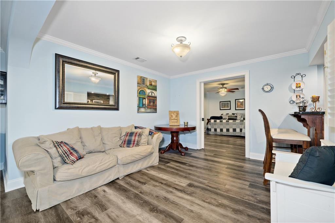
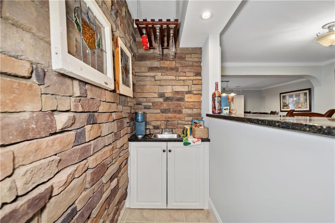
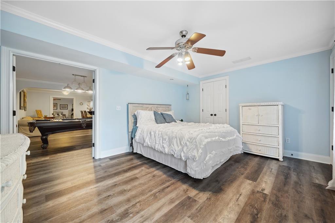
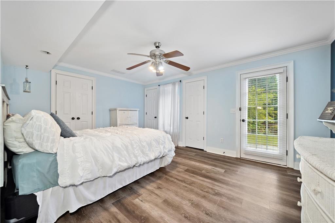
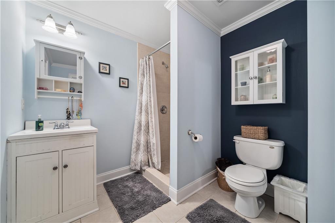
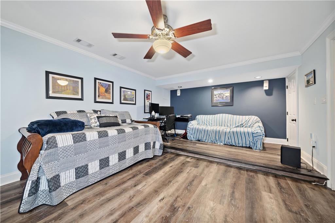
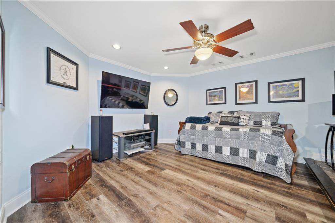
 Listings identified with the FMLS IDX logo come from
FMLS and are held by brokerage firms other than the owner of this website. The
listing brokerage is identified in any listing details. Information is deemed reliable
but is not guaranteed. If you believe any FMLS listing contains material that
infringes your copyrighted work please
Listings identified with the FMLS IDX logo come from
FMLS and are held by brokerage firms other than the owner of this website. The
listing brokerage is identified in any listing details. Information is deemed reliable
but is not guaranteed. If you believe any FMLS listing contains material that
infringes your copyrighted work please