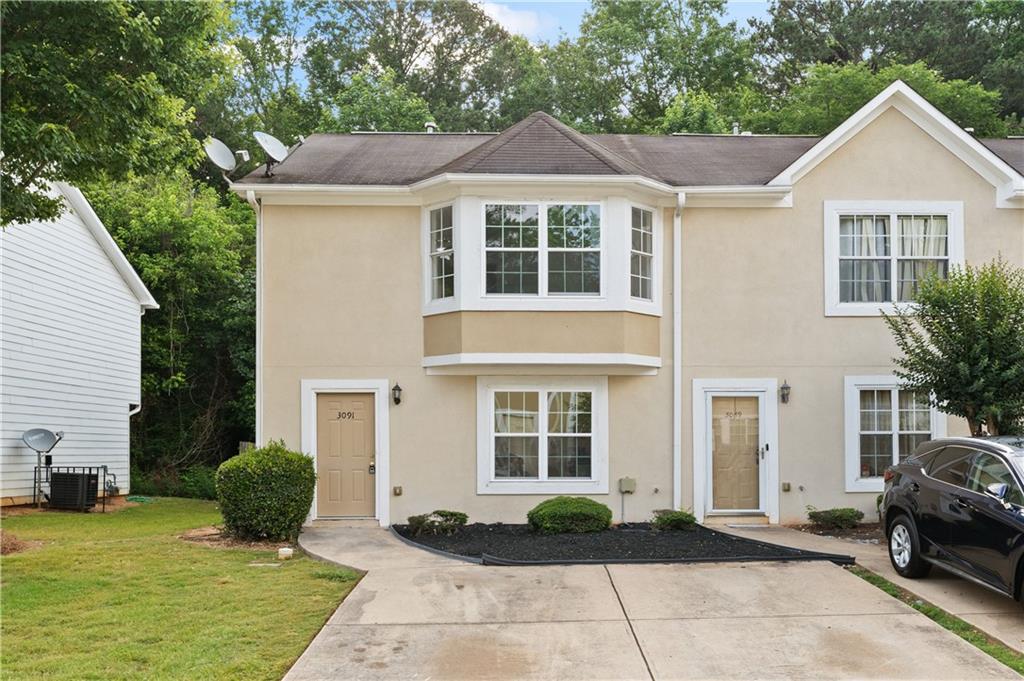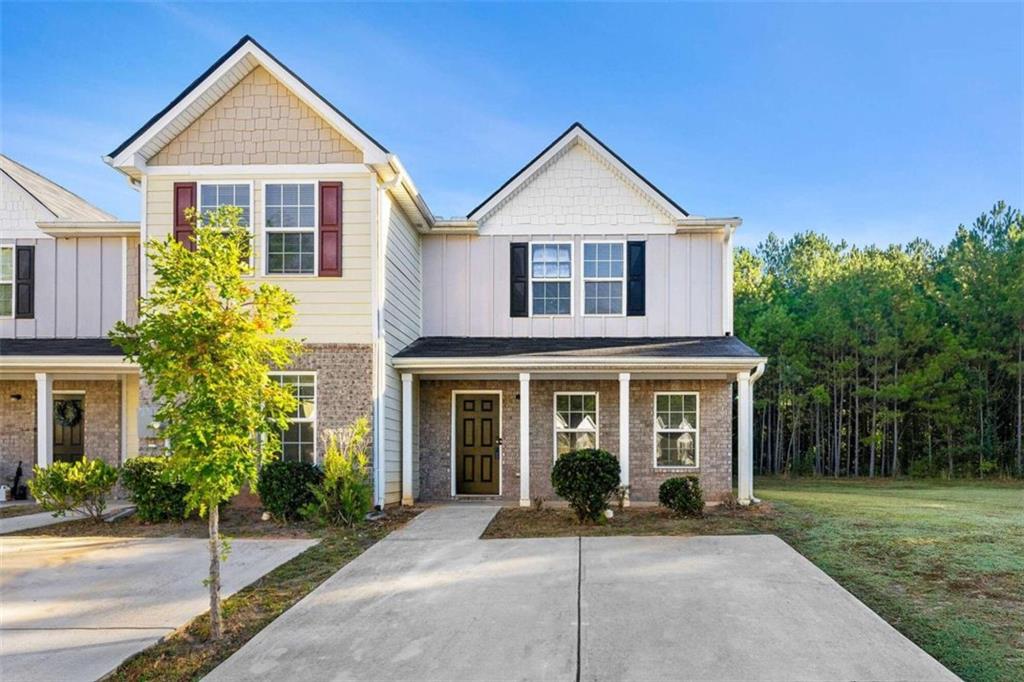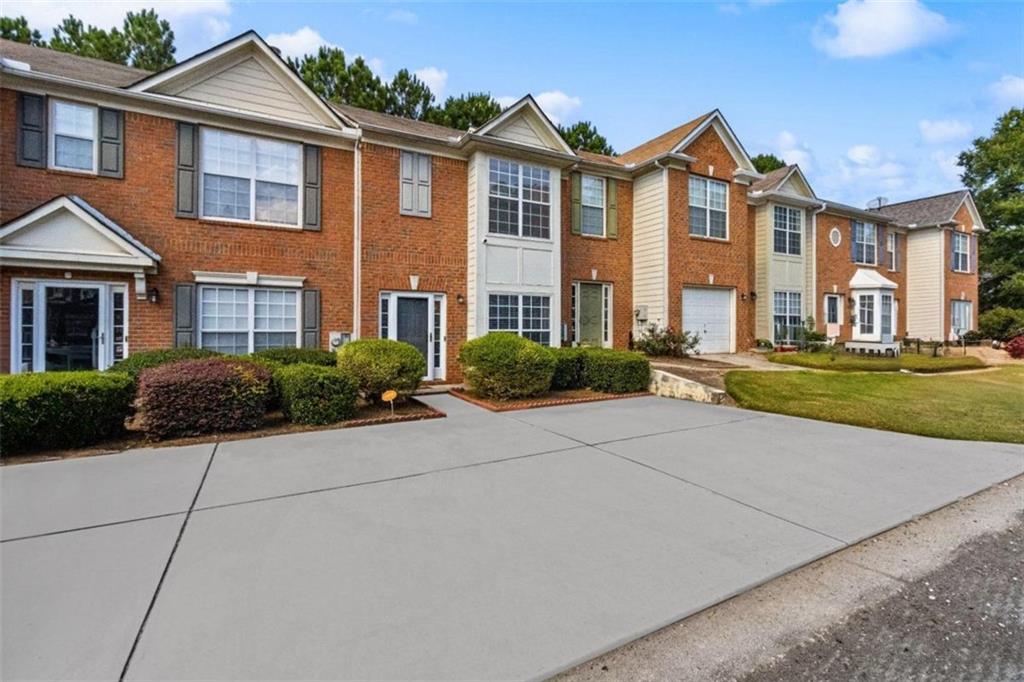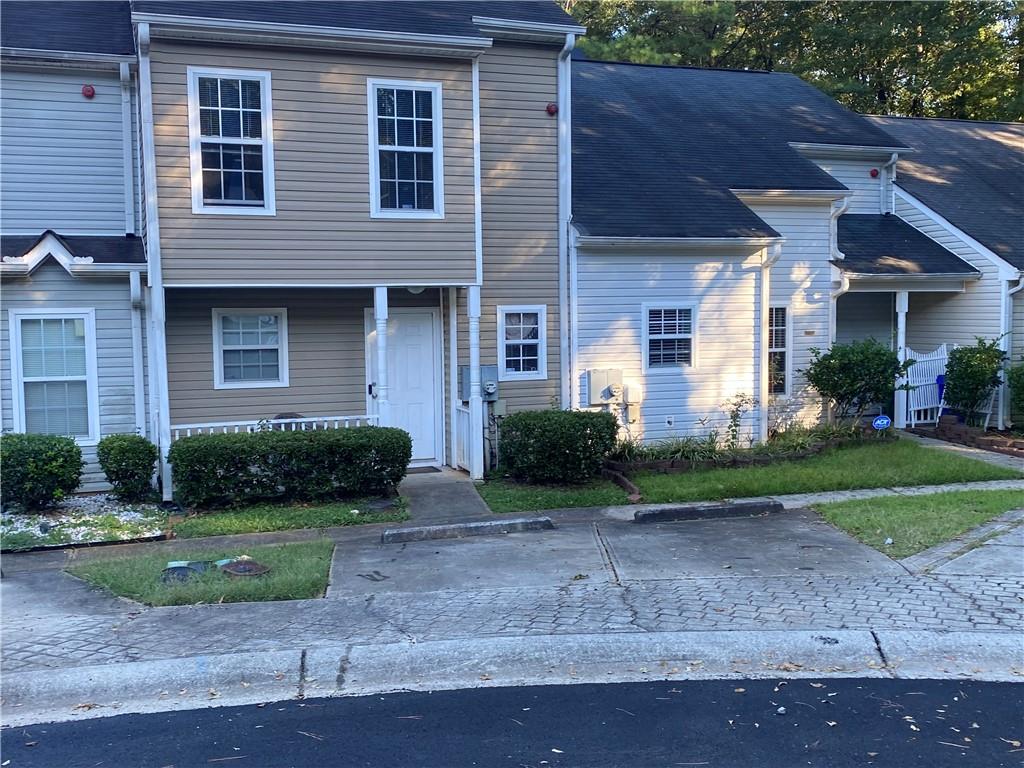Viewing Listing MLS# 406481454
Lithonia, GA 30058
- 2Beds
- 2Full Baths
- 1Half Baths
- N/A SqFt
- 1987Year Built
- 0.10Acres
- MLS# 406481454
- Residential
- Townhouse
- Active
- Approx Time on Market1 month, 6 days
- AreaN/A
- CountyDekalb - GA
- Subdivision Marbut Commons
Overview
This well-maintained end-unit townhome within minutes of the bustling Stonecrest shopping district is the perfect place to call home with NO HOA. Exceptionally renovated and freshly painted 2-bedroom, 2.5-bathroom townhome of thoughtfully designed living space. Step inside, and you'll notice the fresh interior paint, new plush carpet, new luxury vinyl flooring, new rainfall shower plumbing fixtures, and designer light fixtures throughout, adding a touch of modern elegance to the ambiance. The kitchen has a gas stove, plenty of counter space, cabinetry, and a pantry. The dining and living rooms are open-concept with a fireplace to enjoy. Outside, you'll find a freshly stained deck, perfect for enjoying a morning cup of coffee or entertaining guests. This well-maintained home includes a new AC and hot water tank. Guest bathroom on the main level with remaining baths and bedrooms upstairs. The laundry area on the upper level with easy access to complete the days to-do lists. Upstairs, you'll find an oversized primary bedroom with an en-suite bathroom. The other bedroom is generously sized, with ample closet space, plush carpets, and a full bathroom. This a perfect starter home with the potential to be kept as an investment.
Association Fees / Info
Hoa: No
Community Features: Near Schools, Near Shopping
Bathroom Info
Halfbaths: 1
Total Baths: 3.00
Fullbaths: 2
Room Bedroom Features: Oversized Master, Roommate Floor Plan
Bedroom Info
Beds: 2
Building Info
Habitable Residence: No
Business Info
Equipment: None
Exterior Features
Fence: None
Patio and Porch: Deck
Exterior Features: Private Entrance
Road Surface Type: Asphalt
Pool Private: No
County: Dekalb - GA
Acres: 0.10
Pool Desc: None
Fees / Restrictions
Financial
Original Price: $197,900
Owner Financing: No
Garage / Parking
Parking Features: Detached, Parking Pad
Green / Env Info
Green Energy Generation: None
Handicap
Accessibility Features: None
Interior Features
Security Ftr: None
Fireplace Features: Living Room
Levels: Two
Appliances: Dishwasher, Disposal, Gas Cooktop, Gas Oven, Refrigerator
Laundry Features: In Hall, Upper Level
Interior Features: High Ceilings 9 ft Main, High Speed Internet, Walk-In Closet(s)
Flooring: Carpet, Vinyl
Spa Features: None
Lot Info
Lot Size Source: Public Records
Lot Features: Back Yard, Landscaped
Lot Size: x
Misc
Property Attached: Yes
Home Warranty: No
Open House
Other
Other Structures: None
Property Info
Construction Materials: Other
Year Built: 1,987
Property Condition: Resale
Roof: Composition
Property Type: Residential Attached
Style: Townhouse
Rental Info
Land Lease: No
Room Info
Kitchen Features: Cabinets Stain, Laminate Counters, Pantry, View to Family Room
Room Master Bathroom Features: Tub/Shower Combo
Room Dining Room Features: Open Concept
Special Features
Green Features: None
Special Listing Conditions: None
Special Circumstances: None
Sqft Info
Building Area Total: 1152
Building Area Source: Public Records
Tax Info
Tax Amount Annual: 1510
Tax Year: 2,023
Tax Parcel Letter: 16-123-05-040
Unit Info
Num Units In Community: 1
Utilities / Hvac
Cool System: Central Air
Electric: None
Heating: Forced Air
Utilities: Cable Available, Electricity Available, Natural Gas Available, Phone Available, Sewer Available, Water Available
Sewer: Public Sewer
Waterfront / Water
Water Body Name: None
Water Source: Public
Waterfront Features: None
Directions
Use GPSListing Provided courtesy of Homesmart
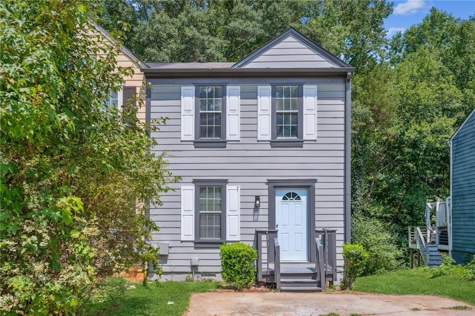
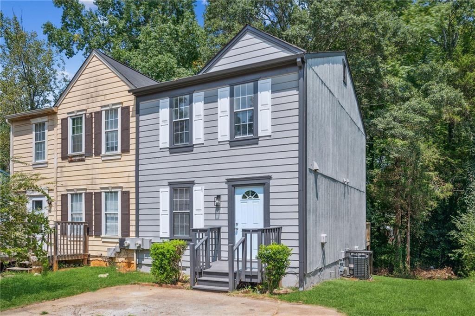
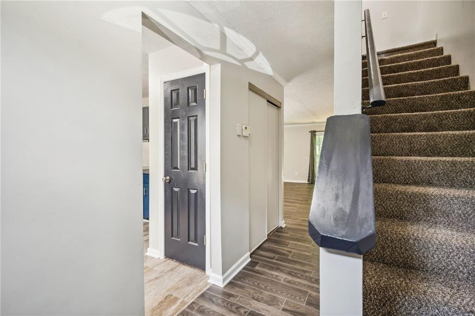
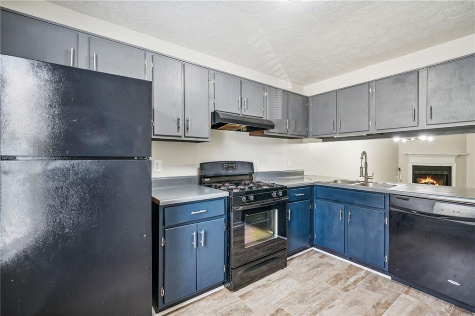
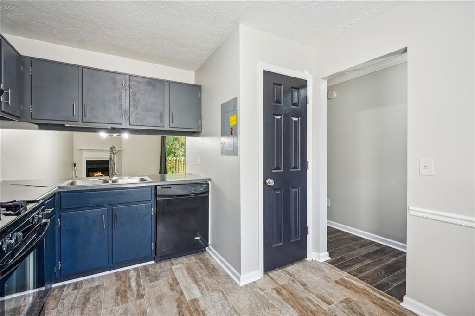
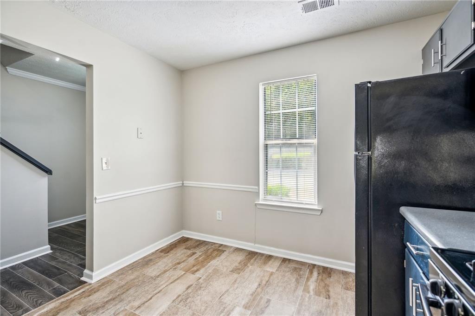
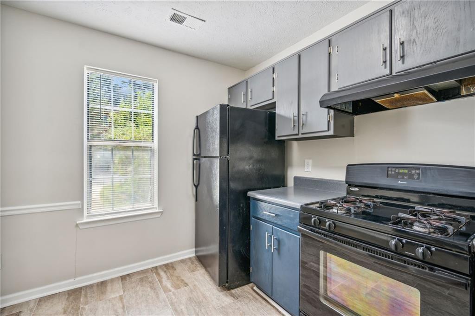
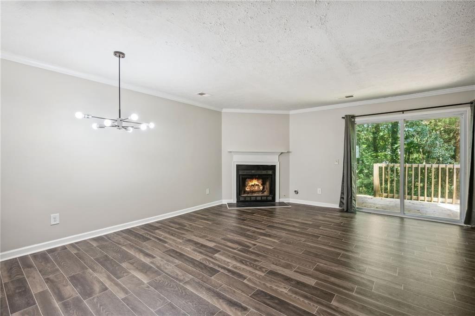
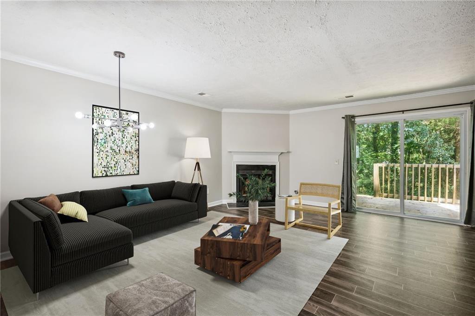
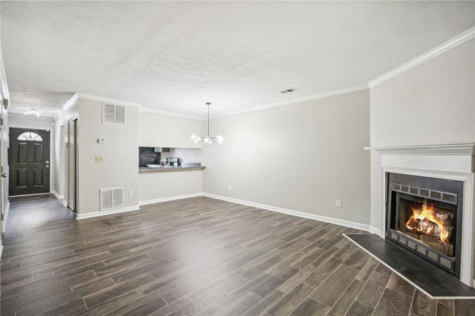
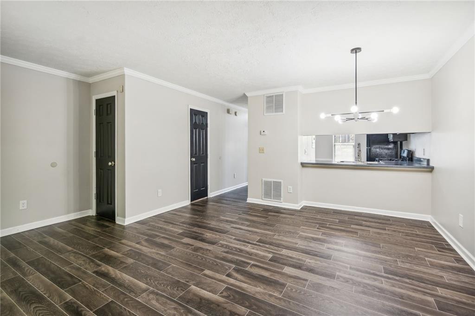
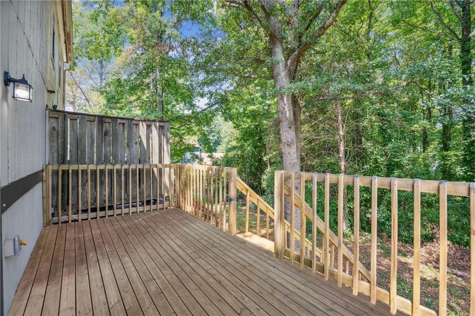
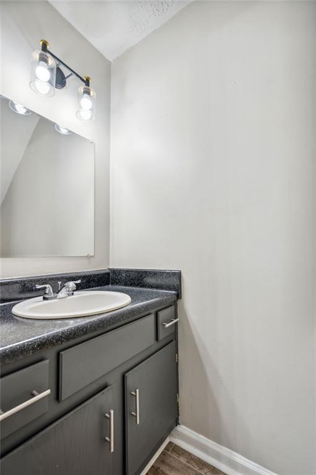
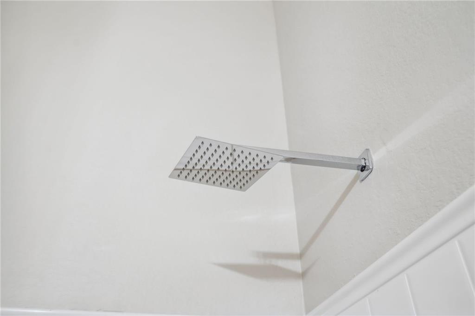
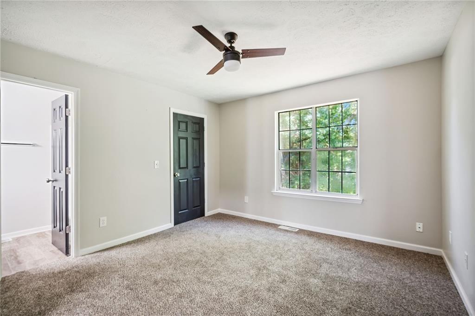
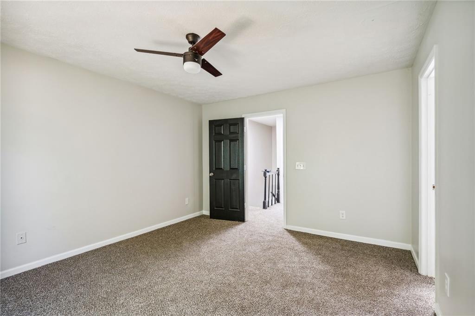
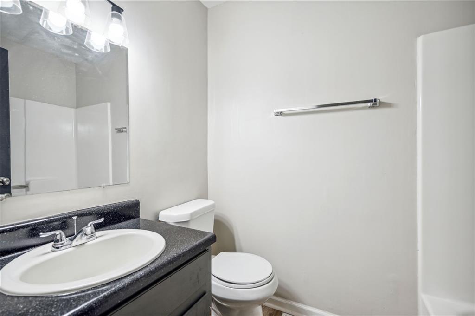
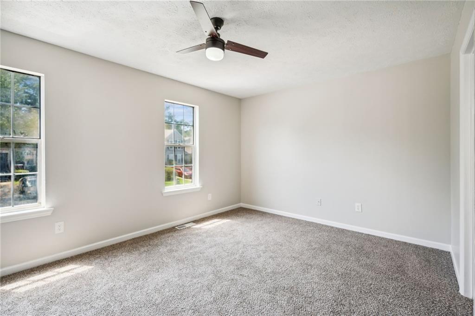
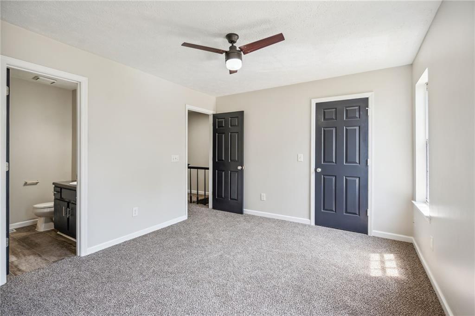
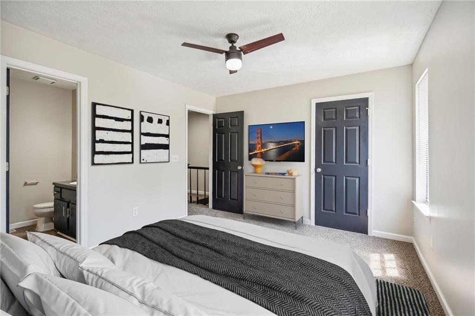
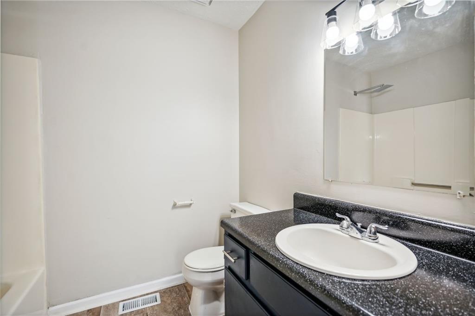
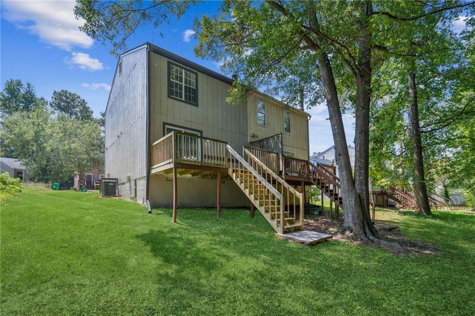
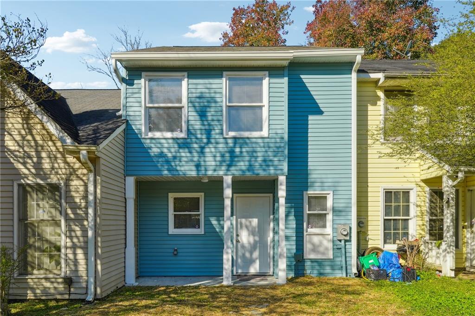
 MLS# 409420676
MLS# 409420676 