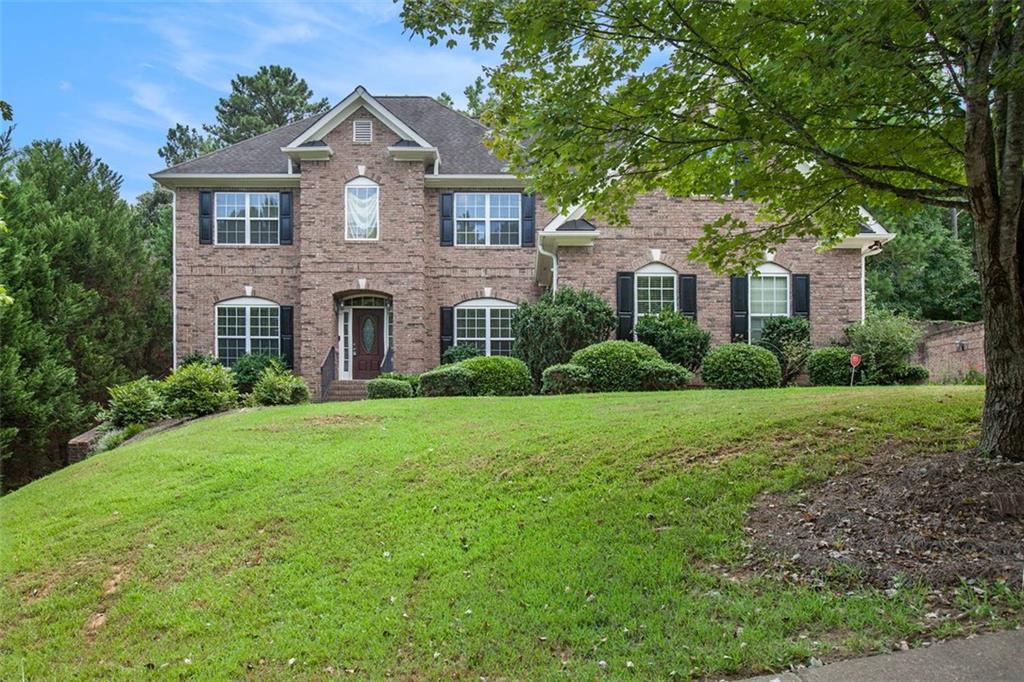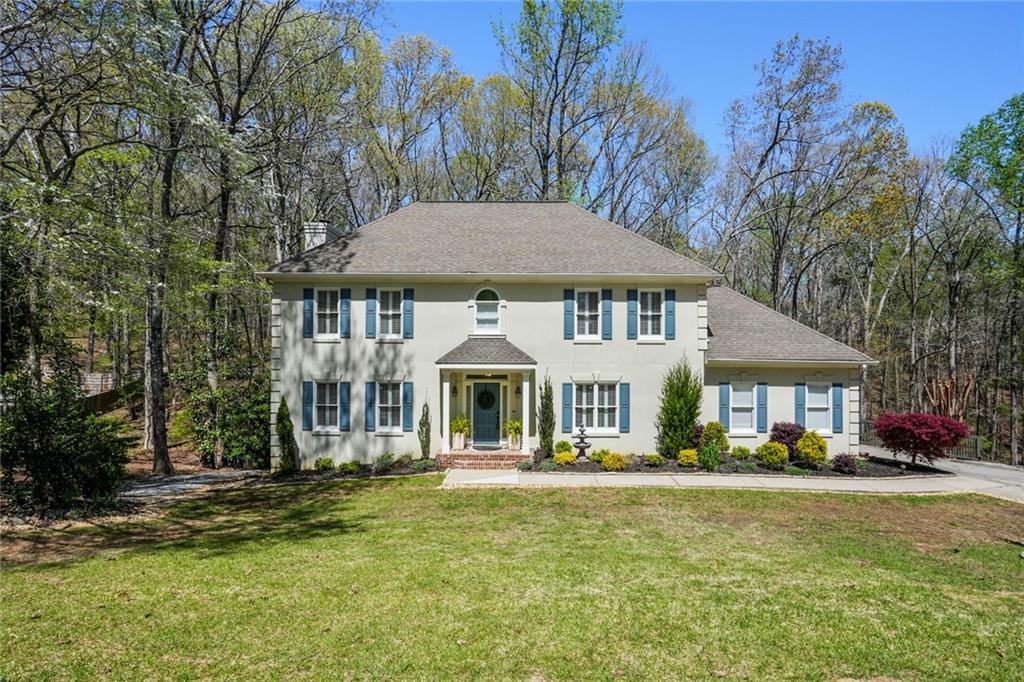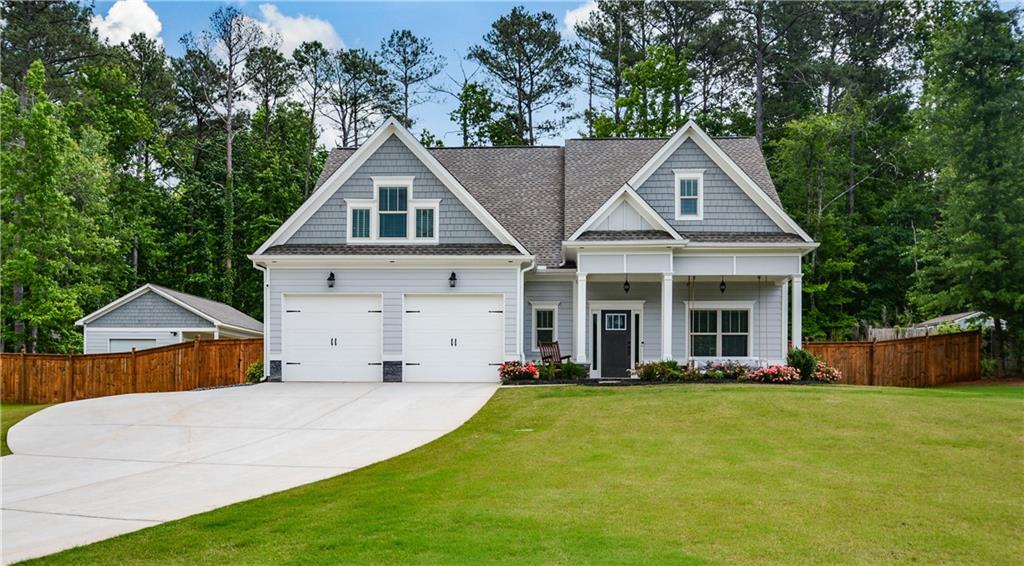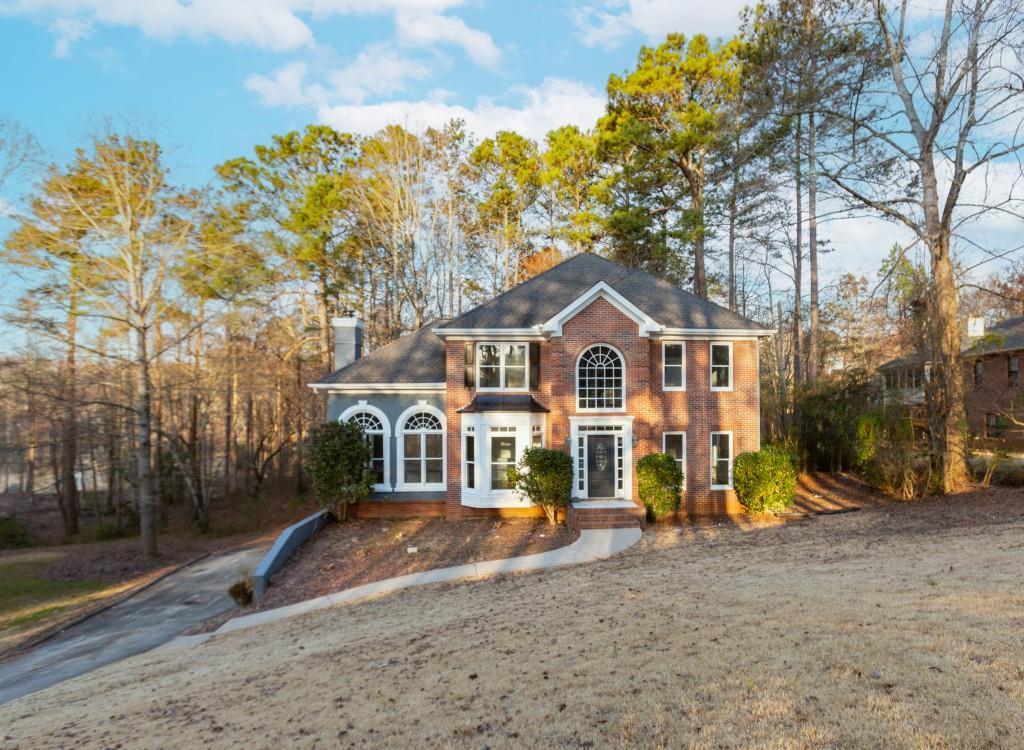Viewing Listing MLS# 406439423
Douglasville, GA 30135
- 4Beds
- 3Full Baths
- N/AHalf Baths
- N/A SqFt
- 2024Year Built
- 0.43Acres
- MLS# 406439423
- Residential
- Single Family Residence
- Pending
- Approx Time on Market1 month, 10 days
- AreaN/A
- CountyDouglas - GA
- Subdivision Bear Creek
Overview
2 story home on full unfinished basement. Walk inside to a 2 story foyer with a living room and dining room on the side. 10' ceilings with 8' doors on the main. Upstairs is 9' ceilings. 2 car front entry garage. In the kitchen, you will find light gray cabinets on the perimeter and an island. The cabinets are set up to accommodate a gas range, space saver microwave, and a dishwasher. Granite countertops. Kitchen opens up to the family room. Downstairs, you will also find an in-law suite. Rear covered deck as well as patio. Wood-burning fireplace in family room. Master bedroom upstairs with tray ceiling. Master bathroom features double vanity, freestanding tub, and tile shower. 2 secondary bedrooms upstairs as well. Crown molding in living room and dining room. Located in swim/tennis community and close proximity to schools, grocery stores, and restaurants. House is currently under construction so great opportunity to come onboard and select remaining finishes,etc.
Association Fees / Info
Hoa: Yes
Hoa Fees Frequency: Annually
Hoa Fees: 625
Community Features: Homeowners Assoc, Pool, Street Lights, Tennis Court(s)
Bathroom Info
Main Bathroom Level: 1
Total Baths: 3.00
Fullbaths: 3
Room Bedroom Features: None
Bedroom Info
Beds: 4
Building Info
Habitable Residence: No
Business Info
Equipment: None
Exterior Features
Fence: None
Patio and Porch: Covered, Deck
Exterior Features: None
Road Surface Type: Asphalt
Pool Private: No
County: Douglas - GA
Acres: 0.43
Pool Desc: None
Fees / Restrictions
Financial
Original Price: $481,900
Owner Financing: No
Garage / Parking
Parking Features: Attached, Driveway, Garage, Garage Door Opener, Garage Faces Front, Level Driveway
Green / Env Info
Green Energy Generation: None
Handicap
Accessibility Features: None
Interior Features
Security Ftr: Carbon Monoxide Detector(s), Smoke Detector(s)
Fireplace Features: Brick, Family Room
Levels: Two
Appliances: Dishwasher, Disposal, Gas Range, Gas Water Heater, Microwave
Laundry Features: In Hall, Laundry Closet, Upper Level
Interior Features: Crown Molding, Disappearing Attic Stairs, Double Vanity, Entrance Foyer 2 Story, High Ceilings 9 ft Upper, High Ceilings 10 ft Main, High Speed Internet, Recessed Lighting, Tray Ceiling(s), Walk-In Closet(s)
Flooring: Carpet, Ceramic Tile, Hardwood
Spa Features: None
Lot Info
Lot Size Source: Public Records
Lot Features: Back Yard, Cleared, Front Yard, Sloped
Lot Size: 190x59x196x141
Misc
Property Attached: No
Home Warranty: Yes
Open House
Other
Other Structures: None
Property Info
Construction Materials: Brick Front, HardiPlank Type, Lap Siding
Year Built: 2,024
Builders Name: Benchmark Homes
Property Condition: Under Construction
Roof: Composition, Shingle
Property Type: Residential Detached
Style: Traditional
Rental Info
Land Lease: No
Room Info
Kitchen Features: Cabinets Other, Kitchen Island, Other Surface Counters, Pantry, Solid Surface Counters, View to Family Room
Room Master Bathroom Features: Double Vanity
Room Dining Room Features: Seats 12+,Separate Dining Room
Special Features
Green Features: None
Special Listing Conditions: None
Special Circumstances: Agent Related to Seller
Sqft Info
Building Area Total: 2331
Building Area Source: Builder
Tax Info
Tax Amount Annual: 319
Tax Year: 2,023
Tax Parcel Letter: 5015-00-0-0-082
Unit Info
Utilities / Hvac
Cool System: Ceiling Fan(s), Zoned
Electric: 220 Volts
Heating: Forced Air, Natural Gas, Zoned
Utilities: Cable Available, Electricity Available, Natural Gas Available, Phone Available, Sewer Available, Underground Utilities, Water Available
Sewer: Public Sewer
Waterfront / Water
Water Body Name: None
Water Source: Public
Waterfront Features: None
Directions
From I-20 heading west, get off at exit 36 and keep left getting onto Chapel Hill Rd. Continue on Chapel Hill Rd for approximately 5 miles then take a right onto West Chapel Hill Rd. Stay on W Chapel Hill Rd for approximately 1.9 miles then turn right onto Yaeger Rd. Turn left onto Country Manor Dr after 0.7 miles then immediate right onto Whispering Swan Court and 1st house on rightListing Provided courtesy of Benchmark International Realty
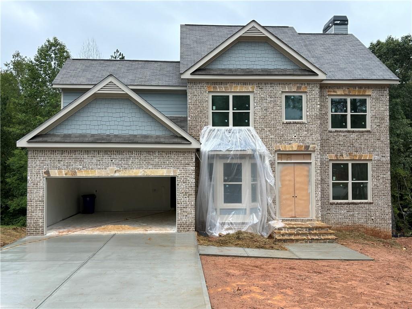
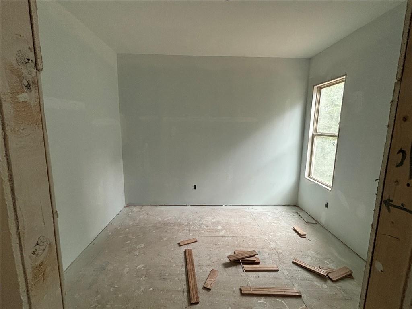
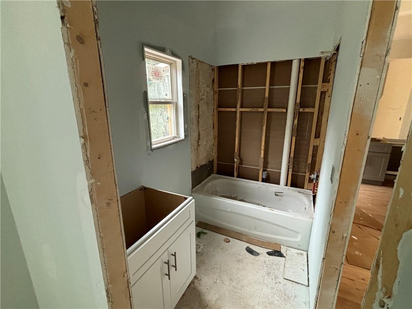
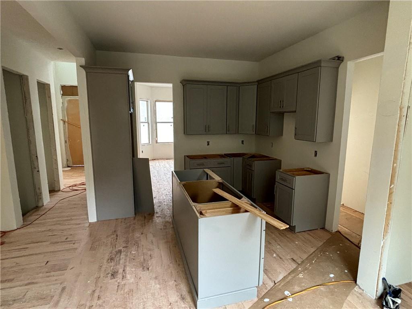
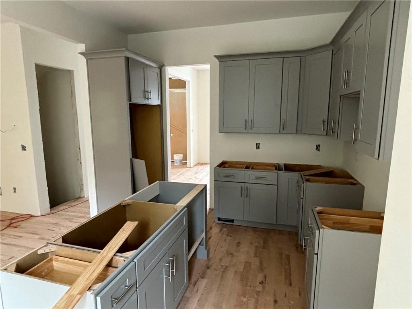
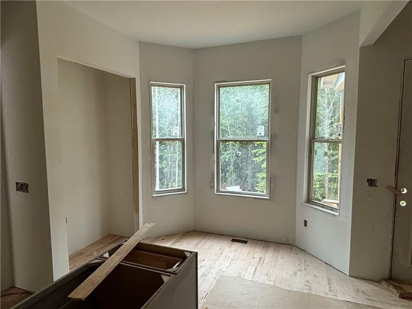
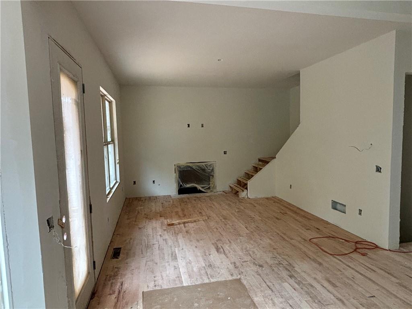
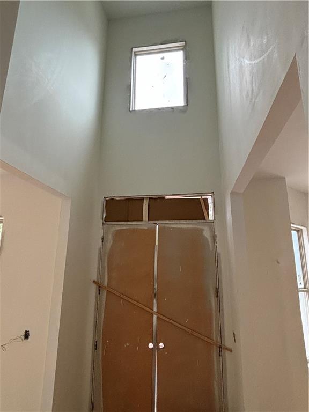
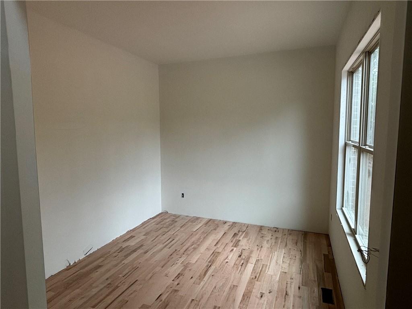
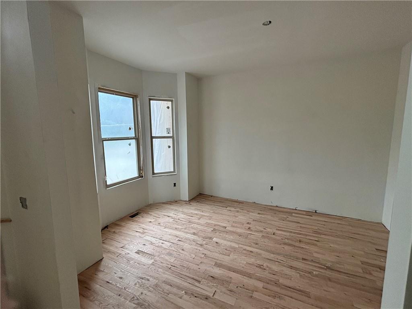
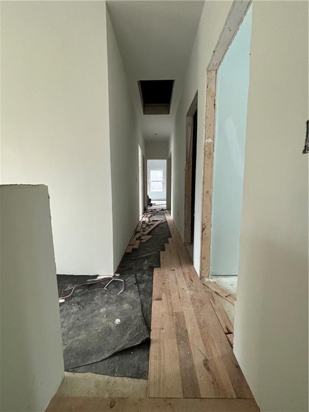
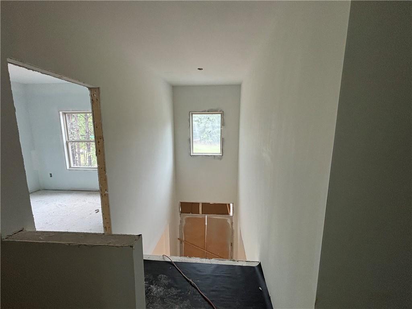
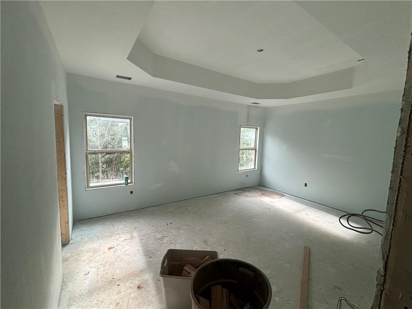
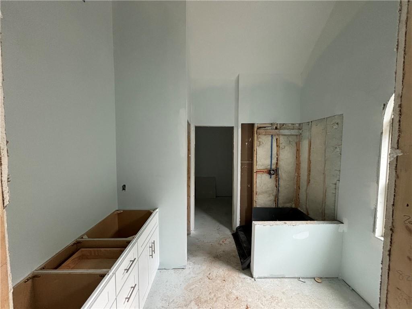
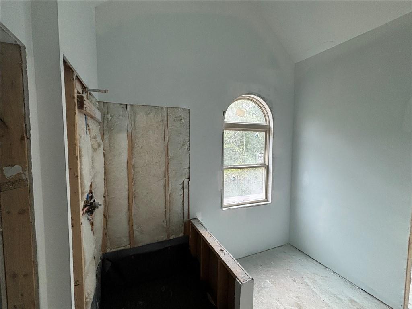
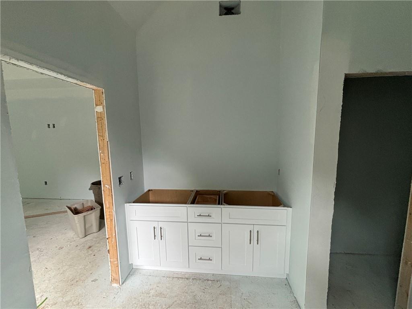
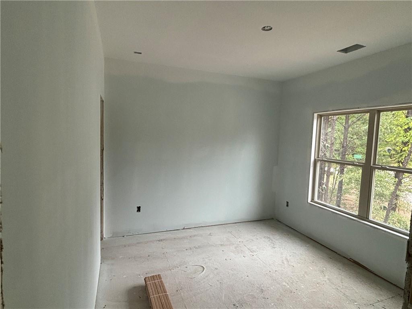
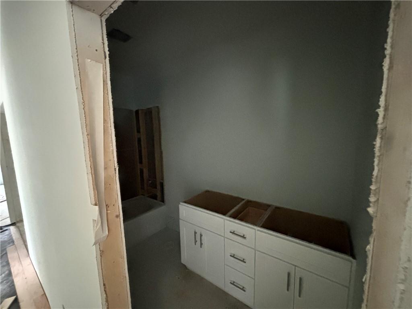
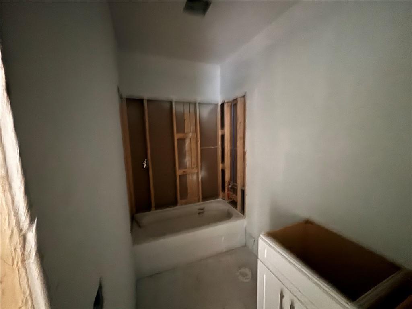
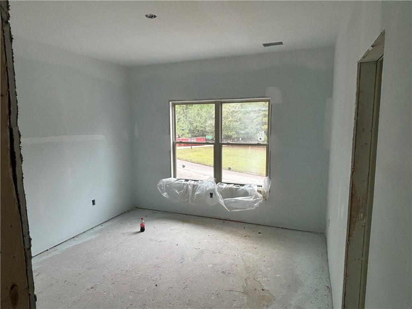
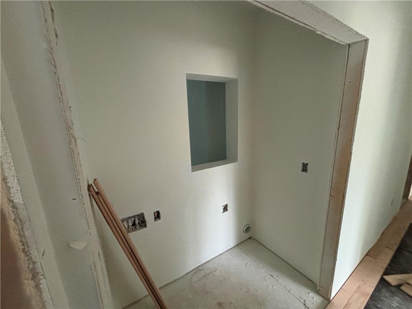
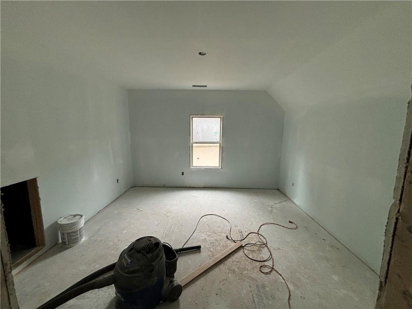
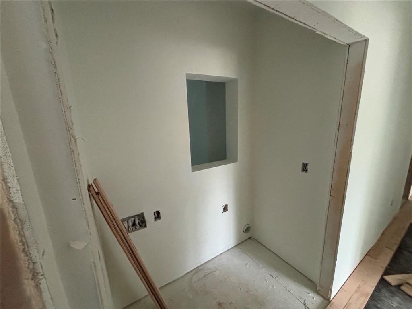
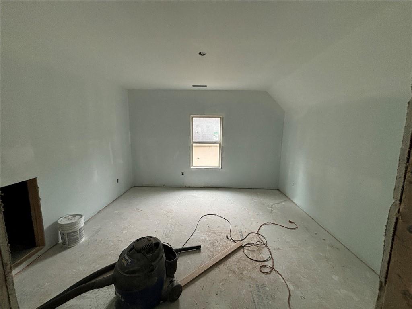
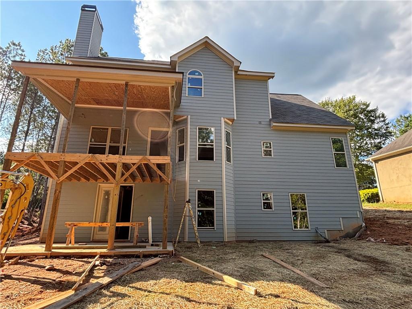
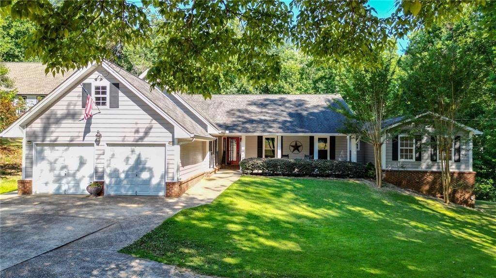
 MLS# 404236261
MLS# 404236261 