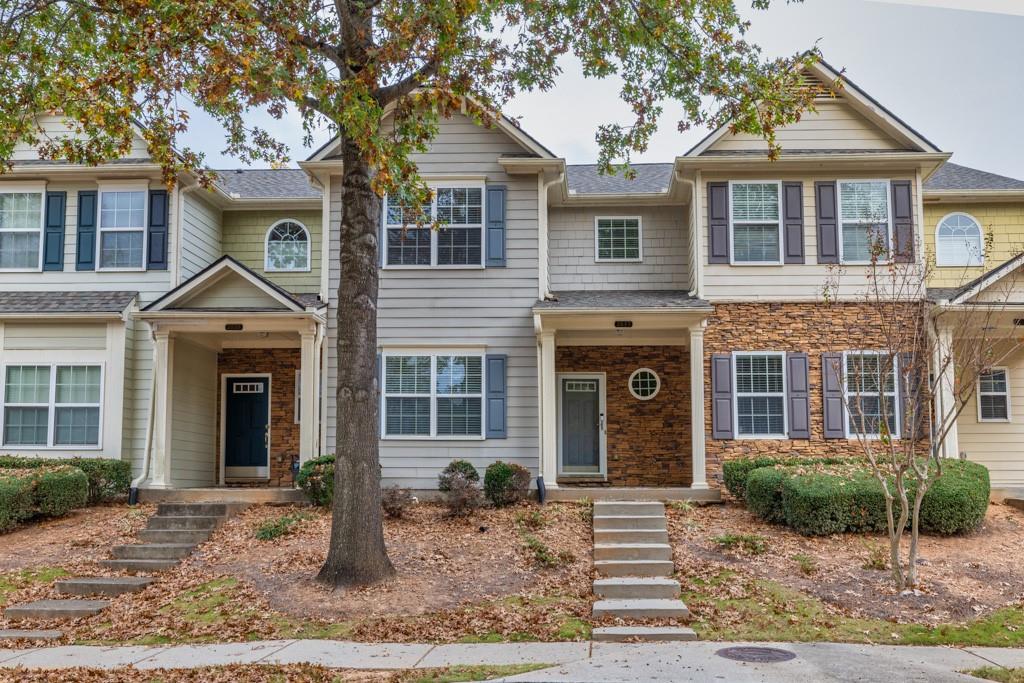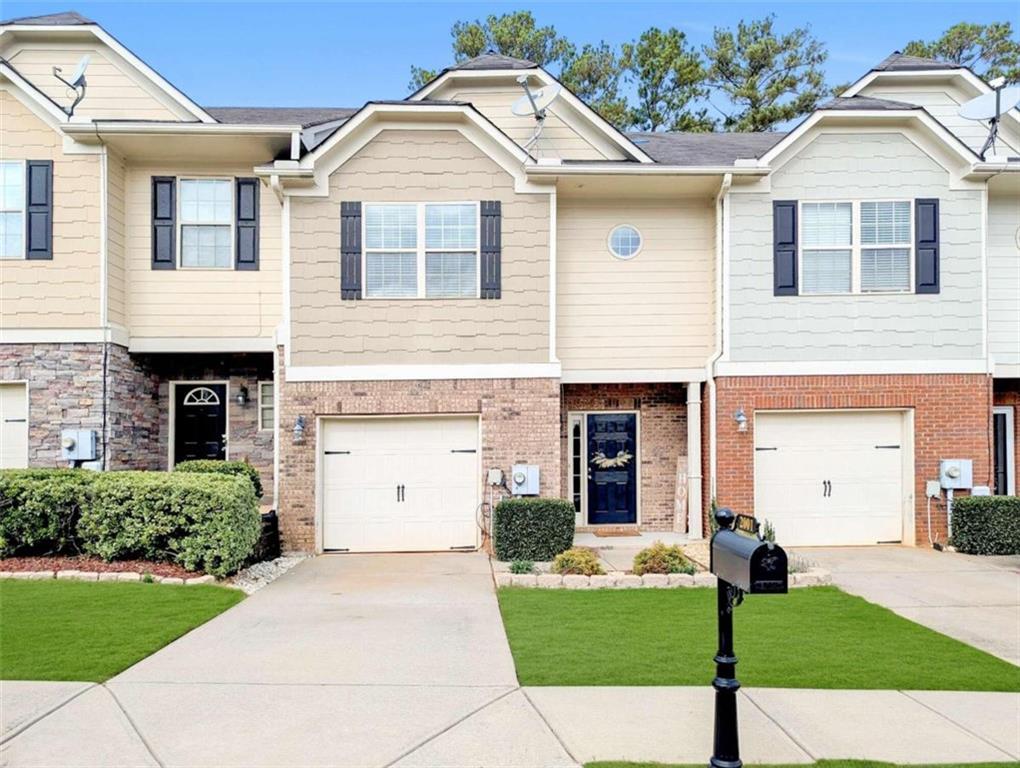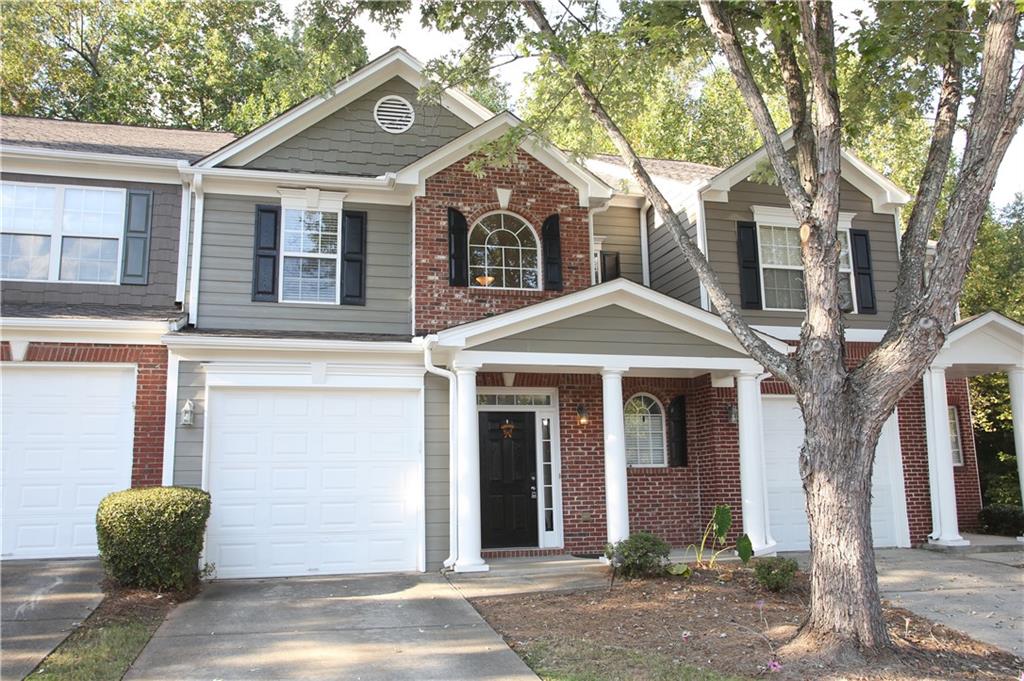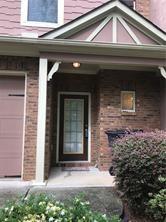Viewing Listing MLS# 406438434
Lawrenceville, GA 30043
- 3Beds
- 2Full Baths
- 1Half Baths
- N/A SqFt
- 2005Year Built
- 0.01Acres
- MLS# 406438434
- Residential
- Townhouse
- Active
- Approx Time on Market1 month, 17 days
- AreaN/A
- CountyGwinnett - GA
- Subdivision Little Suwanee Pointe
Overview
Beautiful Townhome located minutes from The Mall of GA and I-85! Low maintenance living. Freshly painted interior and brand new carpet. Master on main level. Large open kitchen and beautiful stained cabinets, view to the great room, family room and dining area, walk out onto back patio for grilling and entertaining! HOA maintains roof, landscaping, and exterior maintenance. Close to everything! Top Golf, Andretti's, Mall of GA, Restaurants, etc. Move-in ready.
Association Fees / Info
Hoa: Yes
Hoa Fees Frequency: Monthly
Hoa Fees: 255
Community Features: Near Trails/Greenway, Pool, Sidewalks, Street Lights
Association Fee Includes: Maintenance Structure, Pest Control, Swim, Termite, Trash
Bathroom Info
Main Bathroom Level: 1
Halfbaths: 1
Total Baths: 3.00
Fullbaths: 2
Room Bedroom Features: Master on Main
Bedroom Info
Beds: 3
Building Info
Habitable Residence: No
Business Info
Equipment: None
Exterior Features
Fence: None
Patio and Porch: Patio
Exterior Features: Other
Road Surface Type: Asphalt
Pool Private: No
County: Gwinnett - GA
Acres: 0.01
Pool Desc: None
Fees / Restrictions
Financial
Original Price: $335,000
Owner Financing: No
Garage / Parking
Parking Features: Attached, Covered, Garage, Garage Faces Front, Level Driveway
Green / Env Info
Green Energy Generation: None
Handicap
Accessibility Features: None
Interior Features
Security Ftr: Carbon Monoxide Detector(s)
Fireplace Features: None
Levels: Two
Appliances: Dishwasher, Electric Oven, Electric Water Heater
Laundry Features: Laundry Closet, Laundry Room, Main Level
Interior Features: Double Vanity, High Ceilings 10 ft Main, High Speed Internet, Walk-In Closet(s)
Flooring: Carpet, Ceramic Tile
Spa Features: None
Lot Info
Lot Size Source: Public Records
Lot Features: Level
Lot Size: 26x95x26x95
Misc
Property Attached: Yes
Home Warranty: No
Open House
Other
Other Structures: None
Property Info
Construction Materials: Brick, Brick Front, HardiPlank Type
Year Built: 2,005
Property Condition: Resale
Roof: Composition, Shingle
Property Type: Residential Attached
Style: Townhouse, Traditional
Rental Info
Land Lease: No
Room Info
Kitchen Features: Cabinets Stain, Eat-in Kitchen, Pantry
Room Master Bathroom Features: Double Vanity,Separate Tub/Shower,Vaulted Ceiling(
Room Dining Room Features: Open Concept,Seats 12+
Special Features
Green Features: None
Special Listing Conditions: None
Special Circumstances: Owner/Agent
Sqft Info
Building Area Total: 1495
Building Area Source: Public Records
Tax Info
Tax Amount Annual: 4078
Tax Year: 2,023
Tax Parcel Letter: R7131-738
Unit Info
Utilities / Hvac
Cool System: Ceiling Fan(s), Central Air
Electric: 110 Volts, 220 Volts
Heating: Heat Pump
Utilities: Cable Available, Phone Available
Sewer: Public Sewer
Waterfront / Water
Water Body Name: None
Water Source: Public
Waterfront Features: None
Directions
85 NORTH TO EXIT 111, EXIT RIGHT, LEFT ON HORIZON DRIVE, RT ON OLD PEACHTREE, LEFT ON CEDAR DRIVE, LEFT ON CLOCK FACE CT.Listing Provided courtesy of Keller Williams Realty Atl Partners
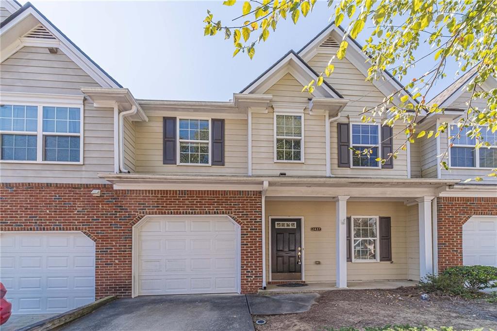
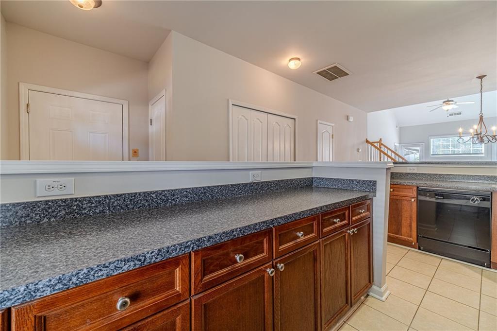
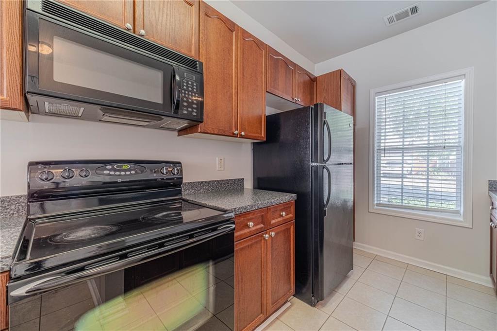
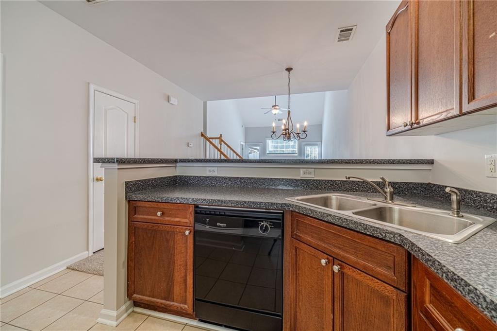
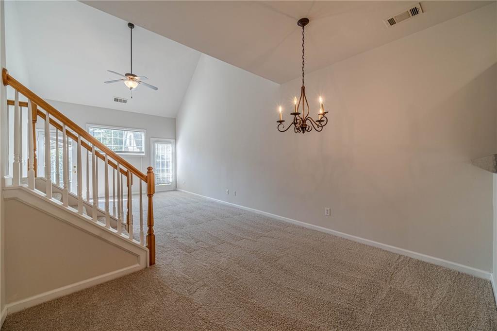
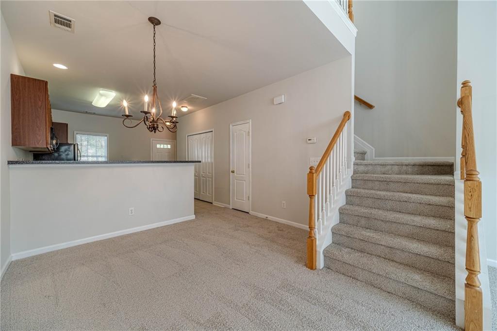
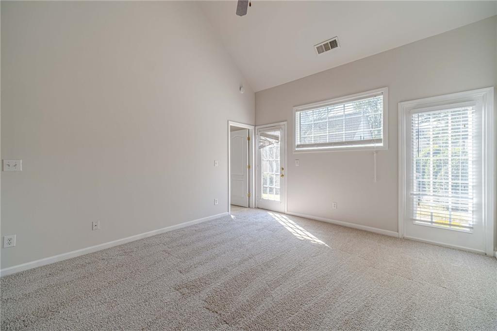
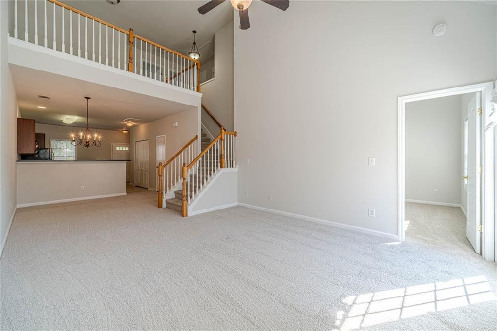
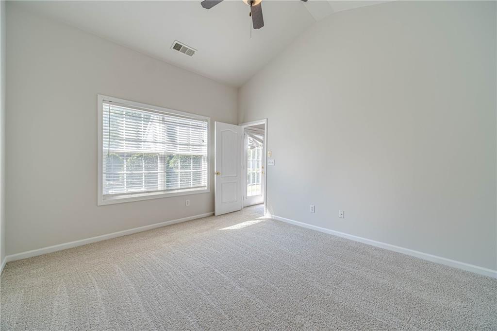
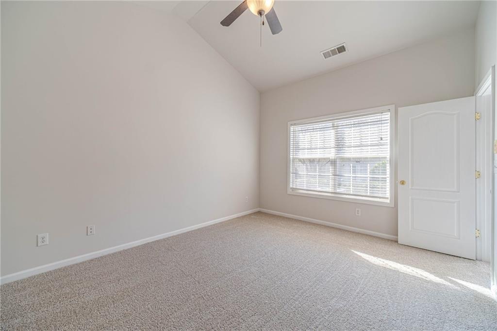
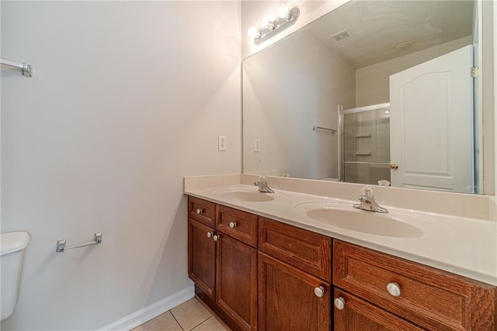
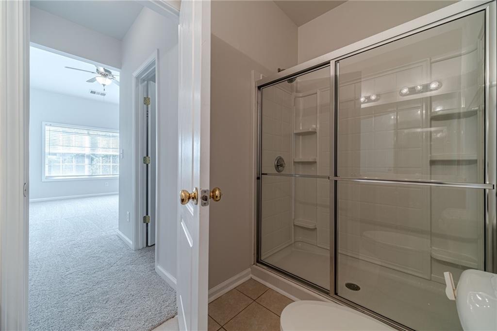
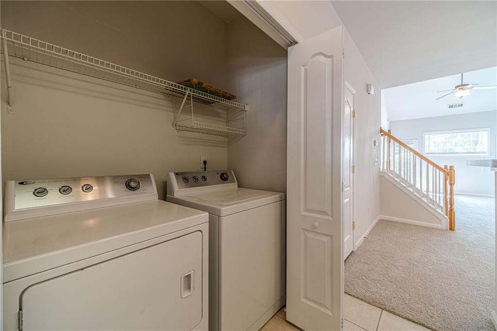
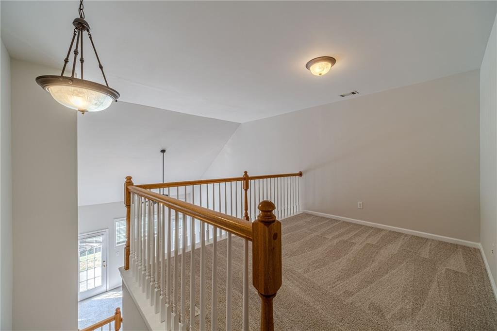
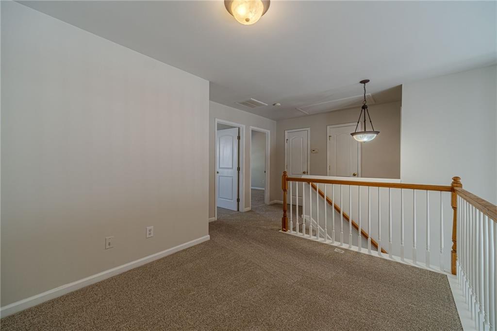
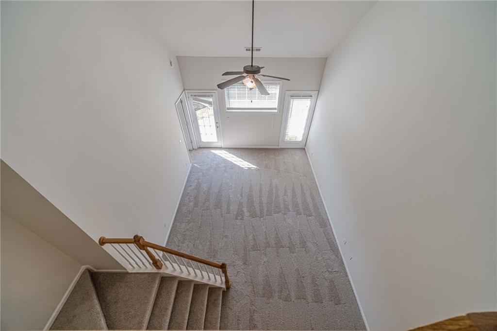
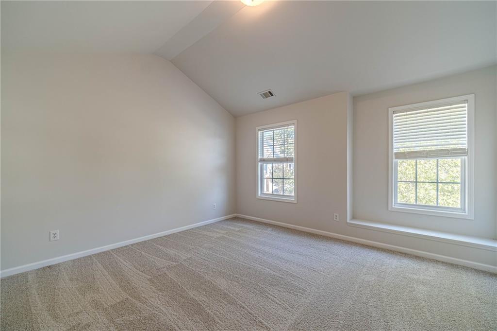
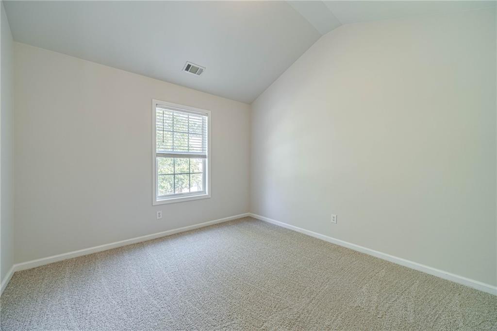
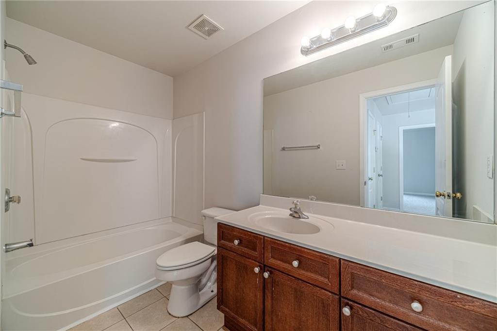
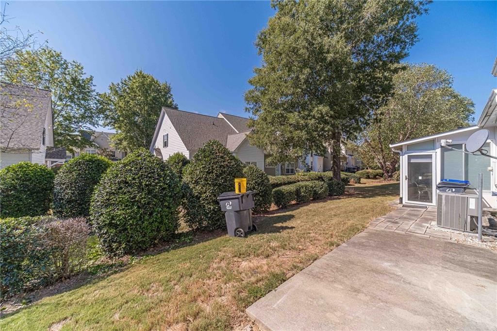
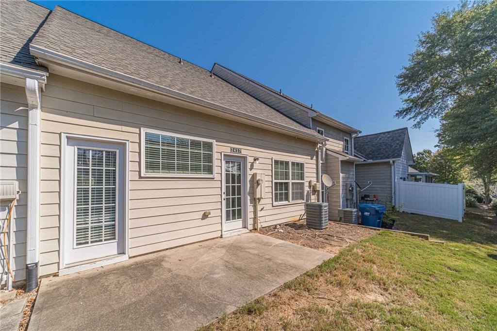
 MLS# 411388191
MLS# 411388191 