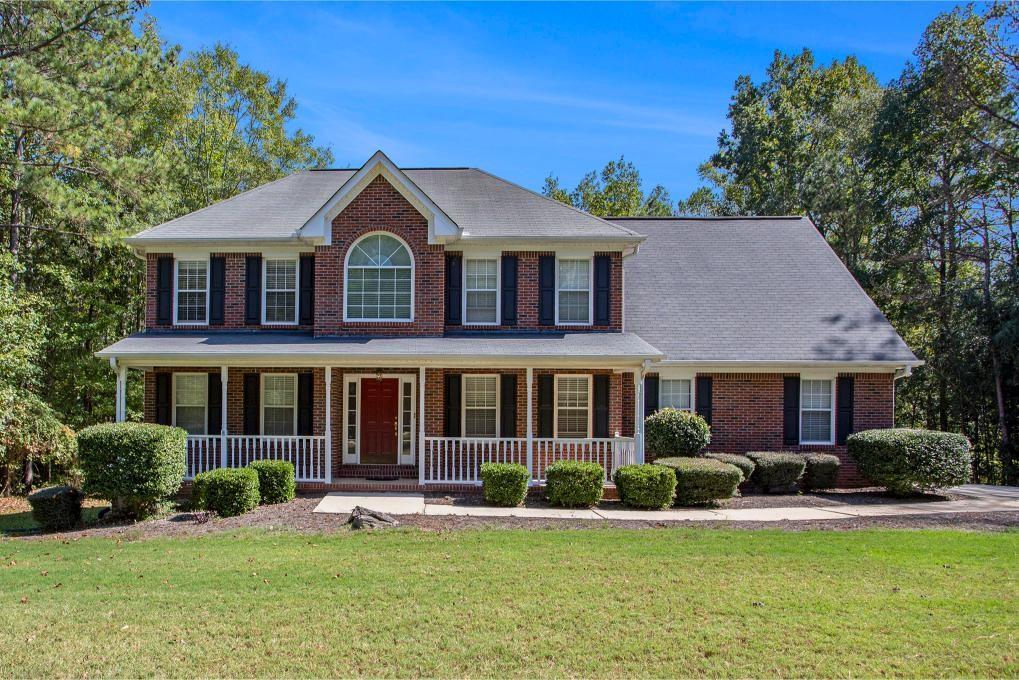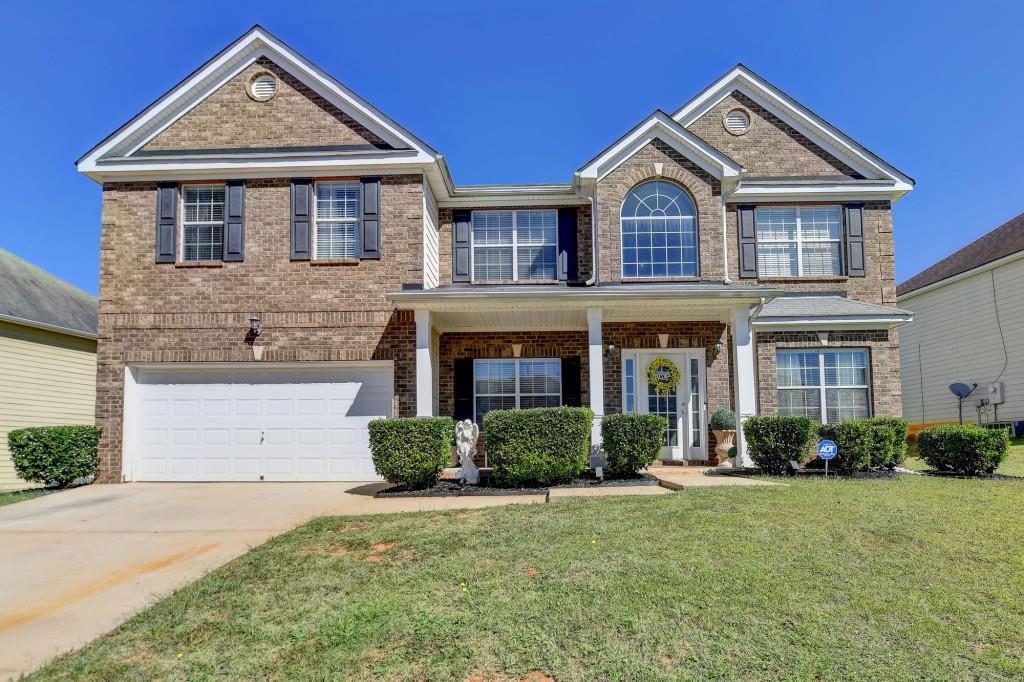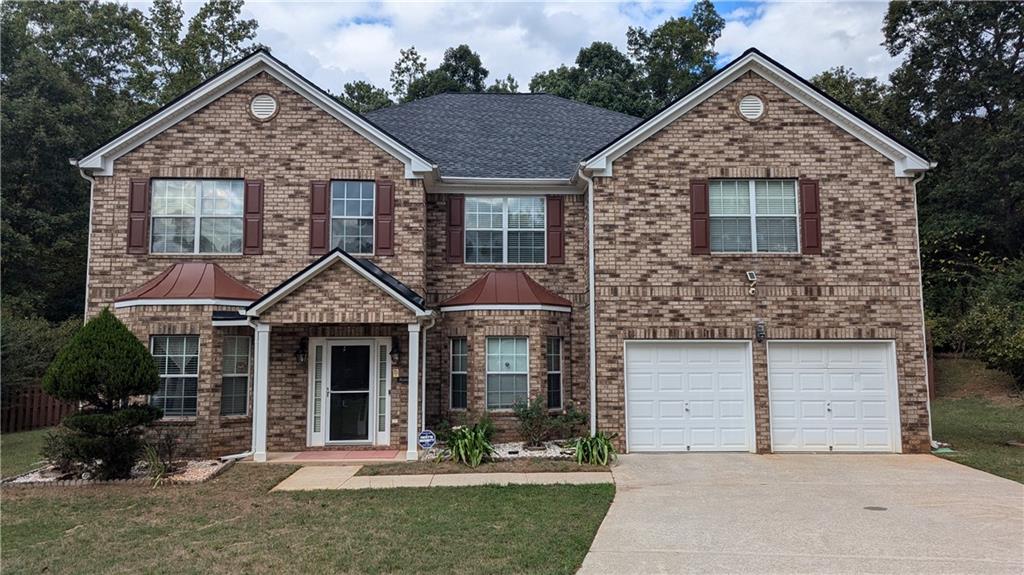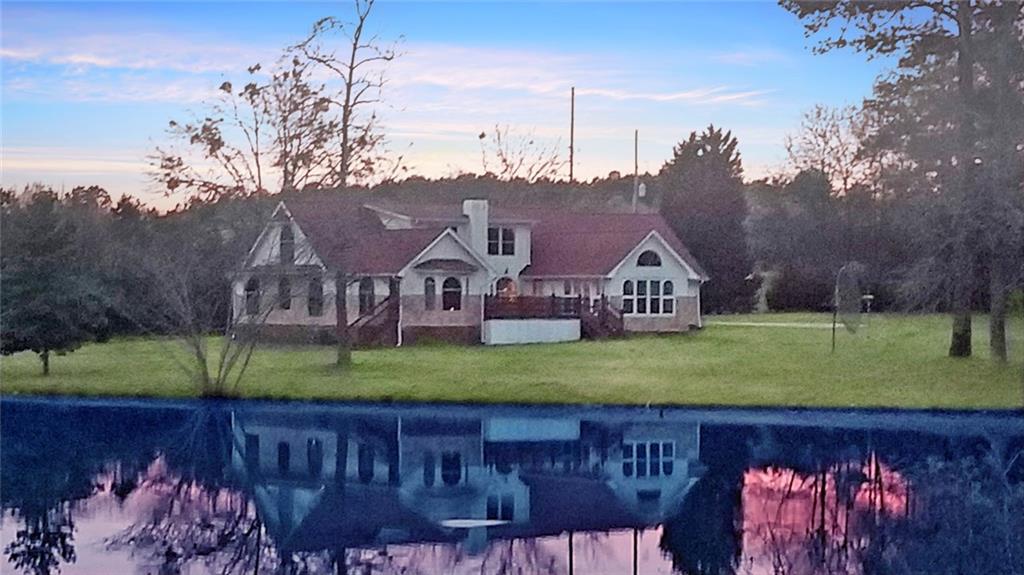Viewing Listing MLS# 406407976
Mcdonough, GA 30252
- 4Beds
- 3Full Baths
- 1Half Baths
- N/A SqFt
- 2022Year Built
- 0.29Acres
- MLS# 406407976
- Residential
- Single Family Residence
- Active
- Approx Time on Market1 month, 4 days
- AreaN/A
- CountyHenry - GA
- Subdivision The Reverie at East Lake
Overview
This beautifully maintained 2-year-old home offers 4 spacious bedrooms, 3 full baths, and a versatile floor plan. The inviting family room, complete with a cozy fireplace, flows effortlessly into the modern kitchen, which features a large island perfect for entertaining. In addition, the home offers a formal living room or office space for added flexibility. Outside, enjoy the convenience of a 3-car garage, a large covered back porch for relaxation, and a charming front porch. Located just a short walk from top-rated schools and minutes from shopping, dining, interstate access, and medical facilities, this home is ideal for those seeking comfort, style, and convenience in a prime location. Dont miss this exceptional opportunity!
Association Fees / Info
Hoa Fees: 750
Hoa: Yes
Hoa Fees Frequency: Annually
Hoa Fees: 750
Community Features: None
Hoa Fees Frequency: Annually
Bathroom Info
Halfbaths: 1
Total Baths: 4.00
Fullbaths: 3
Room Bedroom Features: Split Bedroom Plan
Bedroom Info
Beds: 4
Building Info
Habitable Residence: No
Business Info
Equipment: None
Exterior Features
Fence: None
Patio and Porch: Covered, Front Porch
Exterior Features: Other
Road Surface Type: Paved
Pool Private: No
County: Henry - GA
Acres: 0.29
Pool Desc: None
Fees / Restrictions
Financial
Original Price: $449,900
Owner Financing: No
Garage / Parking
Parking Features: Driveway, Garage, Garage Door Opener, Level Driveway
Green / Env Info
Green Energy Generation: None
Handicap
Accessibility Features: None
Interior Features
Security Ftr: Carbon Monoxide Detector(s), Smoke Detector(s)
Fireplace Features: Factory Built, Family Room
Levels: Two
Appliances: Dishwasher, Electric Oven, Electric Range, Microwave, Refrigerator
Laundry Features: Laundry Room, Upper Level
Interior Features: Disappearing Attic Stairs, Double Vanity, Entrance Foyer
Flooring: Ceramic Tile, Hardwood
Spa Features: None
Lot Info
Lot Size Source: Public Records
Lot Features: Back Yard, Front Yard
Lot Size: x
Misc
Property Attached: No
Home Warranty: No
Open House
Other
Other Structures: None
Property Info
Construction Materials: Brick Front, Cement Siding
Year Built: 2,022
Property Condition: Resale
Roof: Shingle
Property Type: Residential Detached
Style: Craftsman
Rental Info
Land Lease: No
Room Info
Kitchen Features: Cabinets White, Eat-in Kitchen, Kitchen Island, Pantry, Stone Counters
Room Master Bathroom Features: Double Vanity,Shower Only
Room Dining Room Features: Other
Special Features
Green Features: None
Special Listing Conditions: None
Special Circumstances: None
Sqft Info
Building Area Total: 2716
Building Area Source: Public Records
Tax Info
Tax Amount Annual: 6322
Tax Year: 2,023
Tax Parcel Letter: 103L01060000
Unit Info
Utilities / Hvac
Cool System: Ceiling Fan(s), Central Air
Electric: 220 Volts
Heating: Central
Utilities: Underground Utilities
Sewer: Public Sewer
Waterfront / Water
Water Body Name: None
Water Source: Public
Waterfront Features: None
Directions
Use gps from your location.Listing Provided courtesy of Keller Williams Atlanta Classic
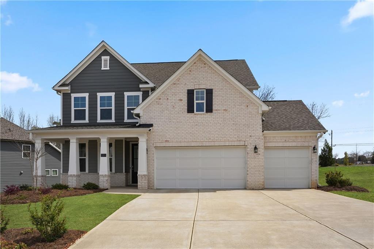
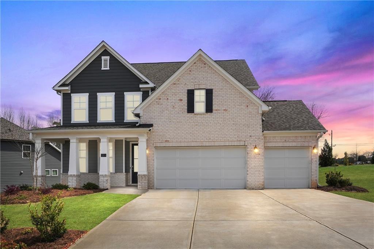
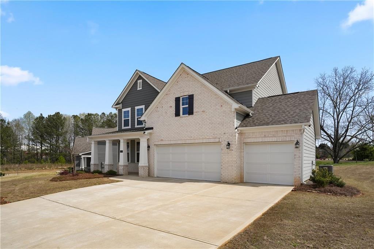
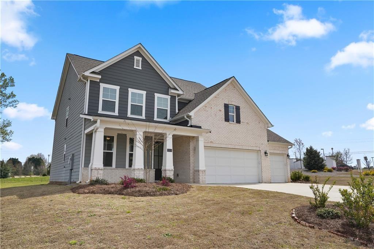
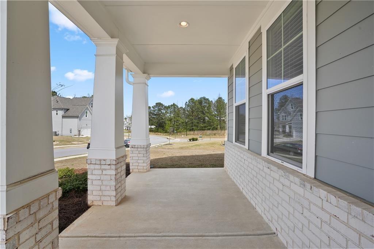
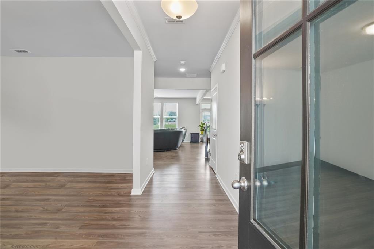
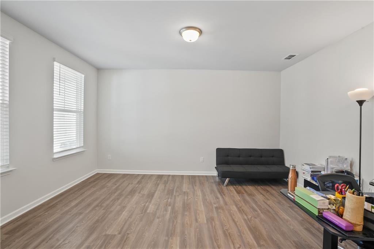
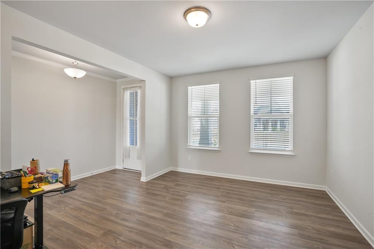
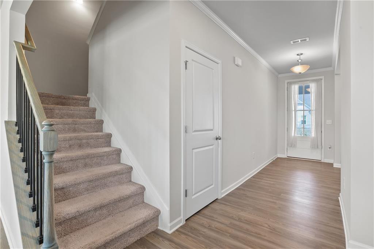
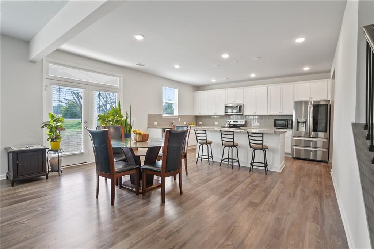
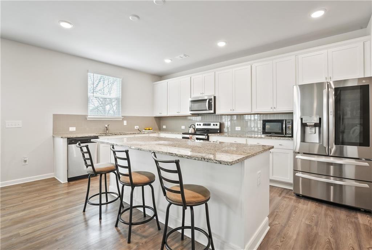
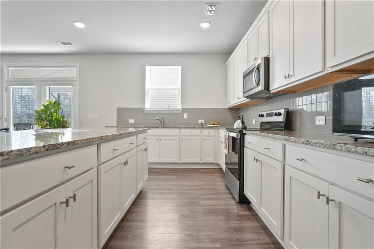
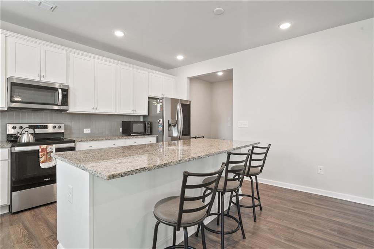
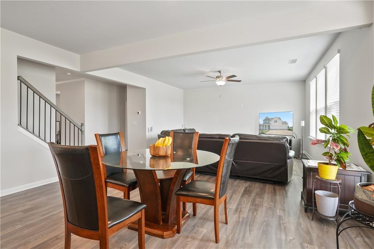
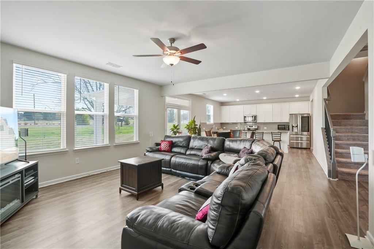
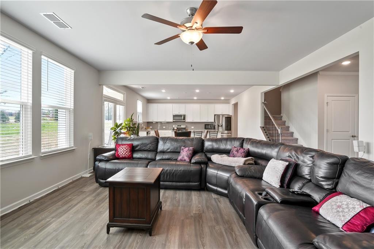
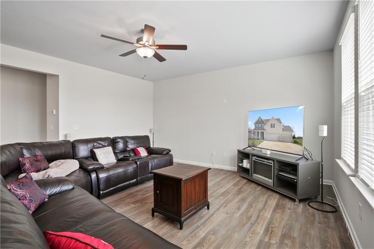
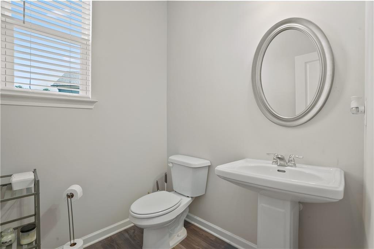
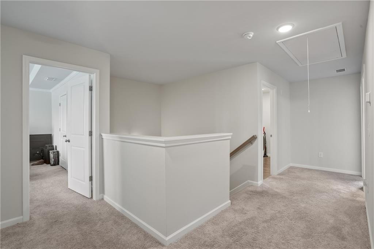
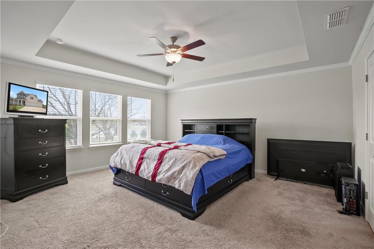
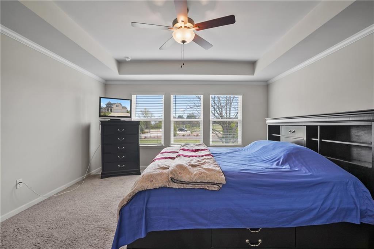
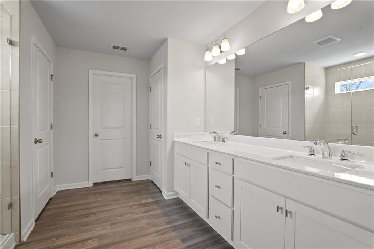
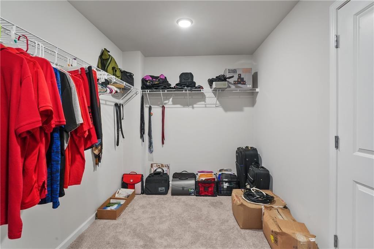
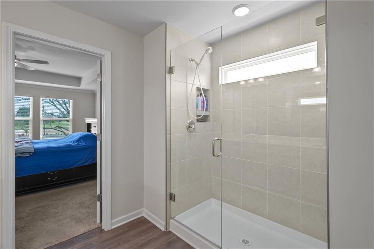
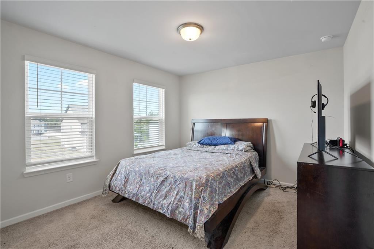
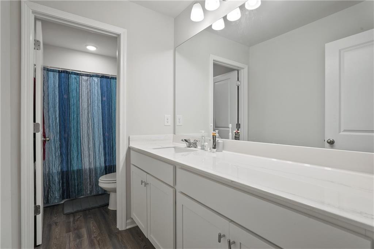
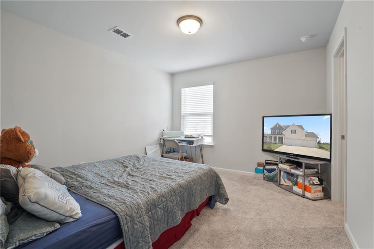
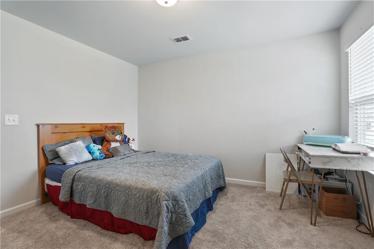
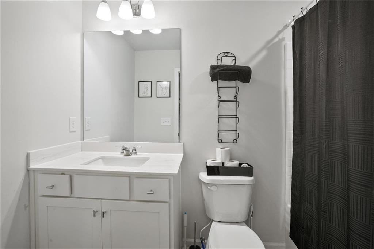
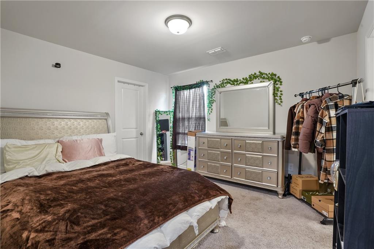
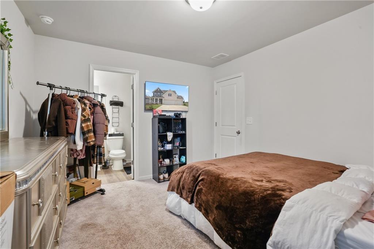
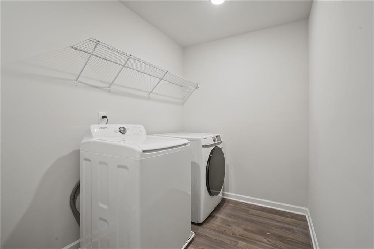
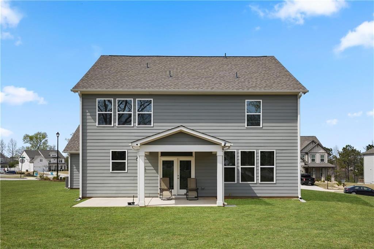
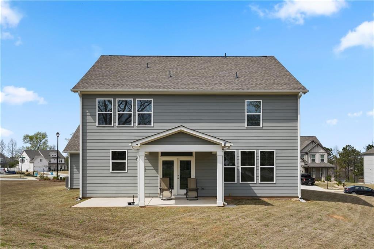
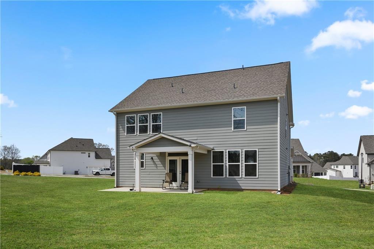
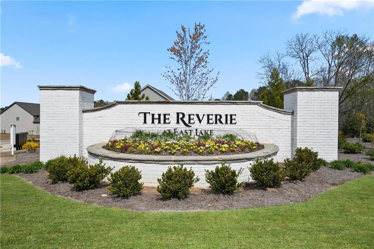
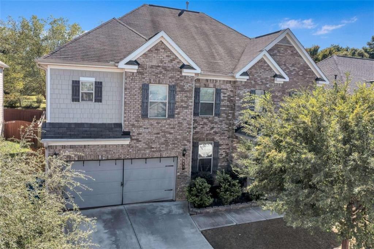
 MLS# 408443865
MLS# 408443865 