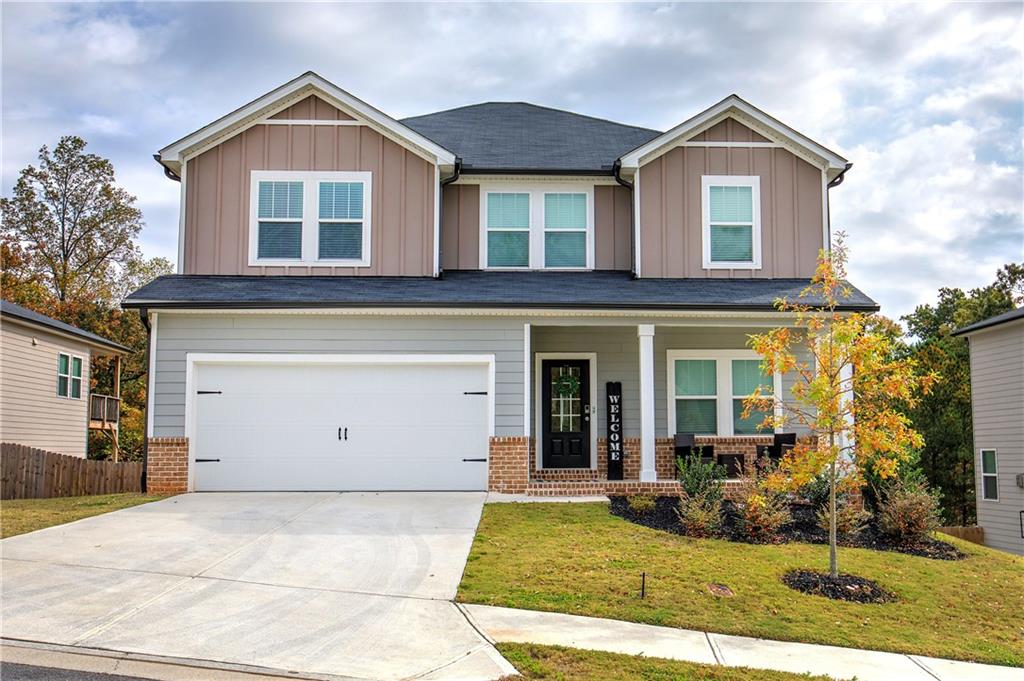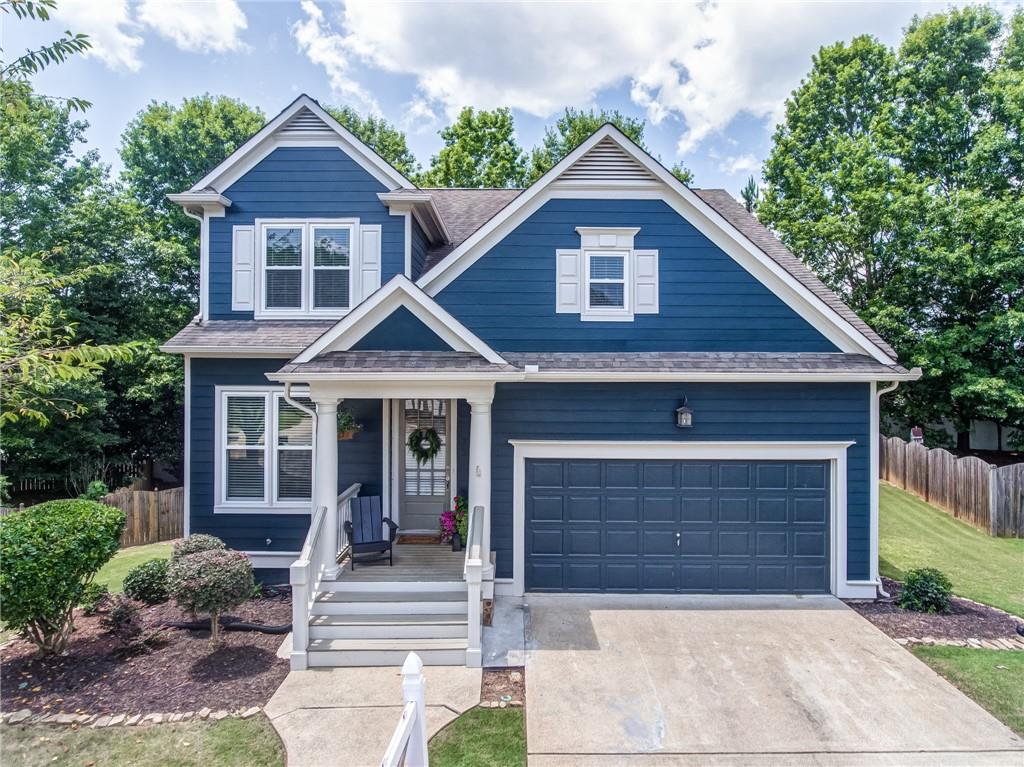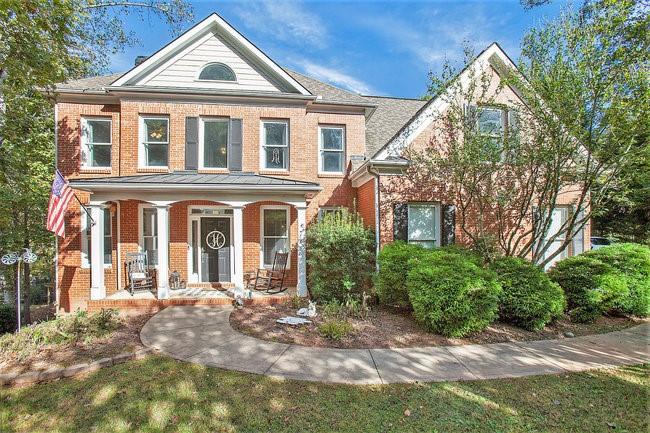Viewing Listing MLS# 406405647
Canton, GA 30114
- 5Beds
- 2Full Baths
- N/AHalf Baths
- N/A SqFt
- 2010Year Built
- 0.93Acres
- MLS# 406405647
- Residential
- Single Family Residence
- Active
- Approx Time on Market1 month, 12 days
- AreaN/A
- CountyCherokee - GA
- Subdivision Willow Ridge @ Haynes Crossing
Overview
Charming 5 bedroom ranch with full finished basement & 3 car garage on main level. This desireable 5 bedroom, 2 bathroom ranch home sits on a private 0.93 acre lot. This home features hardwood floors throughout first floor and high end epoxy specialty flooring throughout basement. The vaulted family room features a stunnng rock fireplace and opens to large deck overlooking wooded back yard. The kitchen includes granite countertops, tile backsplash and breakfast area. Enjoy the spacious master suite, secondary bedrooms, and full finished basement with custom bar. Extra space to build out large 3rd bathroom. Located in a quiet neighborhood with swim amenities, homes are spread out on nearly 1 acre each - perfect for those seeking privacy. This home will not last!
Association Fees / Info
Hoa: Yes
Hoa Fees Frequency: Annually
Hoa Fees: 700
Community Features: Homeowners Assoc, Playground, Pool, Sidewalks
Hoa Fees Frequency: Annually
Association Fee Includes: Swim
Bathroom Info
Main Bathroom Level: 2
Total Baths: 2.00
Fullbaths: 2
Room Bedroom Features: Master on Main
Bedroom Info
Beds: 5
Building Info
Habitable Residence: No
Business Info
Equipment: None
Exterior Features
Fence: None
Patio and Porch: Deck, Front Porch
Exterior Features: Private Yard
Road Surface Type: Asphalt
Pool Private: No
County: Cherokee - GA
Acres: 0.93
Pool Desc: None
Fees / Restrictions
Financial
Original Price: $589,000
Owner Financing: No
Garage / Parking
Parking Features: Driveway, Garage, Garage Door Opener, Garage Faces Side, Level Driveway
Green / Env Info
Green Energy Generation: None
Handicap
Accessibility Features: None
Interior Features
Security Ftr: Secured Garage/Parking, Security System Owned, Smoke Detector(s)
Fireplace Features: Family Room
Levels: One
Appliances: Electric Range, Microwave, Refrigerator
Laundry Features: Main Level
Interior Features: Double Vanity, Entrance Foyer, Walk-In Closet(s), Wet Bar
Flooring: Hardwood, Other
Spa Features: None
Lot Info
Lot Size Source: Assessor
Lot Features: Back Yard, Front Yard, Landscaped, Level, Wooded
Lot Size: 152x253x177x242
Misc
Property Attached: No
Home Warranty: No
Open House
Other
Other Structures: None
Property Info
Construction Materials: HardiPlank Type
Year Built: 2,010
Property Condition: Resale
Roof: Shingle
Property Type: Residential Detached
Style: Craftsman
Rental Info
Land Lease: No
Room Info
Kitchen Features: Breakfast Room, Cabinets White, Solid Surface Counters
Room Master Bathroom Features: Separate Tub/Shower
Room Dining Room Features: Great Room
Special Features
Green Features: HVAC, Insulation, Thermostat
Special Listing Conditions: None
Special Circumstances: Agent Related to Seller
Sqft Info
Building Area Total: 1842
Building Area Source: Owner
Tax Info
Tax Amount Annual: 4523
Tax Year: 2,023
Tax Parcel Letter: 22N06B-00000-048-000
Unit Info
Utilities / Hvac
Cool System: Ceiling Fan(s), Central Air
Electric: Other
Heating: Central
Utilities: Cable Available, Electricity Available, Underground Utilities
Sewer: Septic Tank
Waterfront / Water
Water Body Name: None
Water Source: Public
Waterfront Features: None
Directions
GPS Address or I-575 north to Exit 16B, at light turn left onto Marietta Hwy, just past RaceTrac merge right to stay on GA-20 West for approx 7 miles. At light, turn left onto Upper Sweetwater Trail (Dollar General), go approx 1 mile & turn left into Willow Ridge @ Haynes Crossing, turn left onto Spring Lake Hills, house is on right.Listing Provided courtesy of Robbins Realty
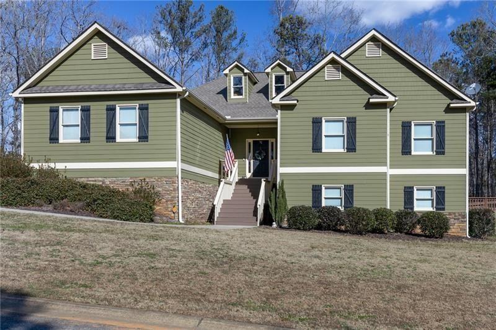
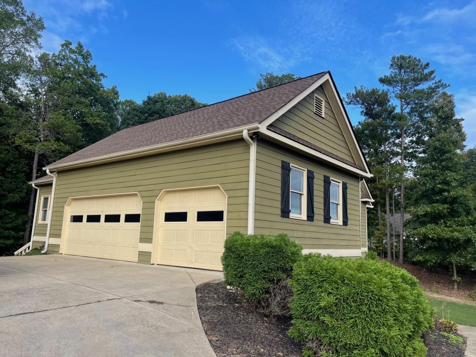
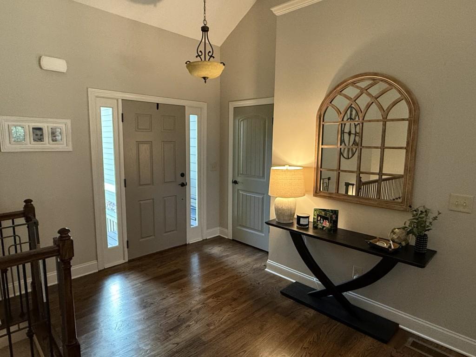
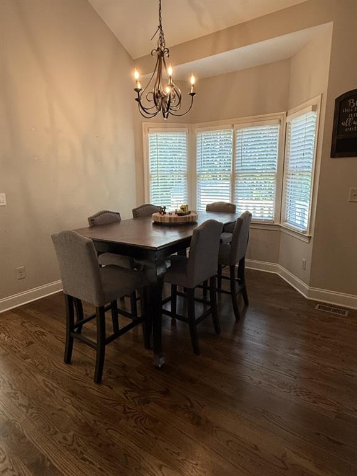
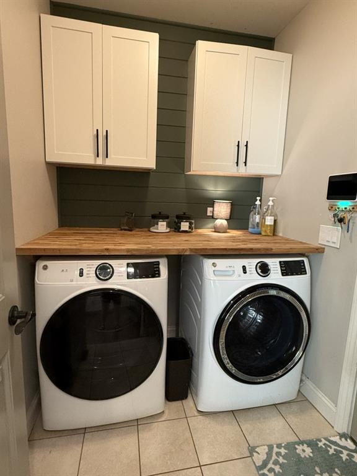
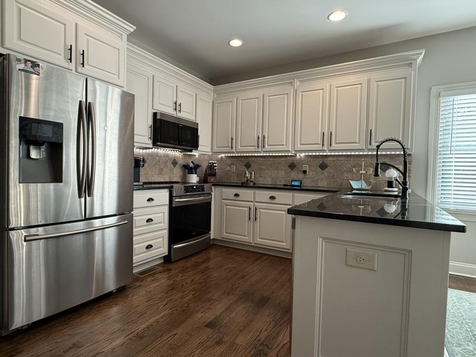
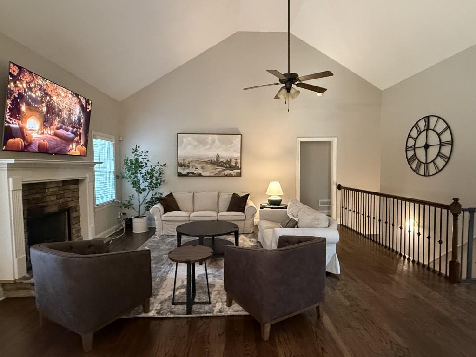
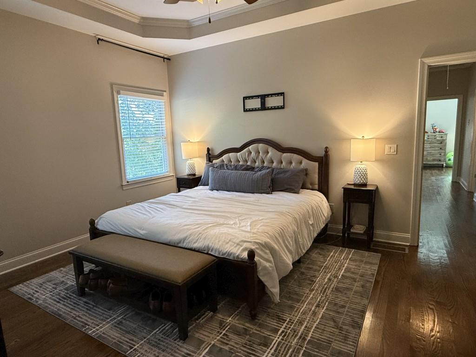
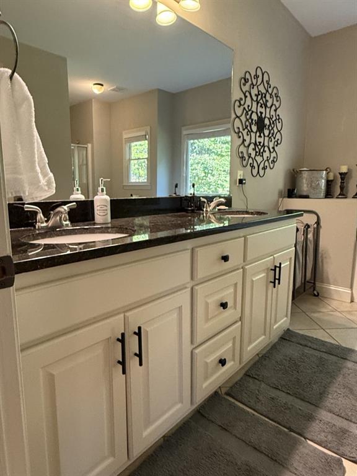
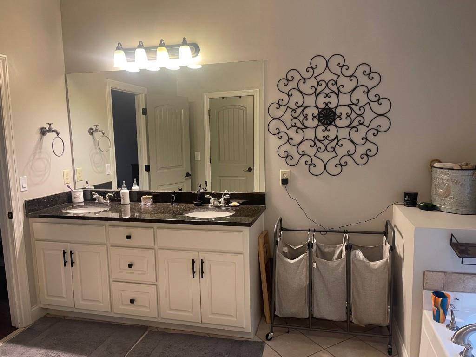
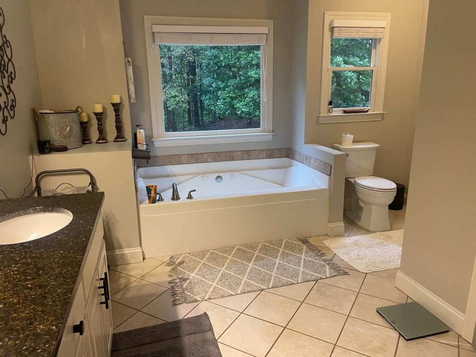
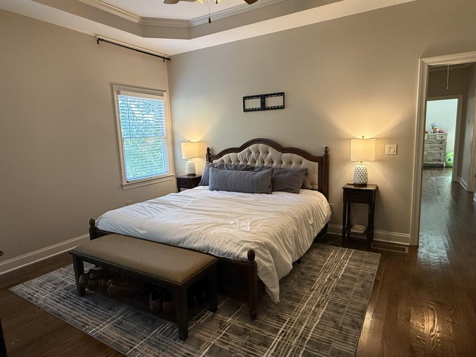
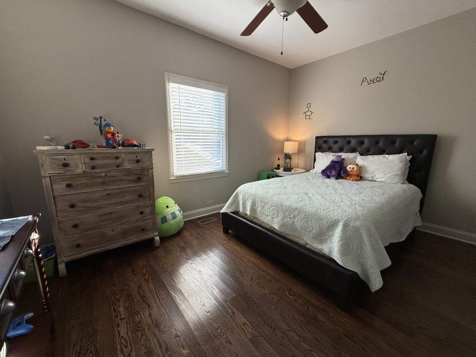
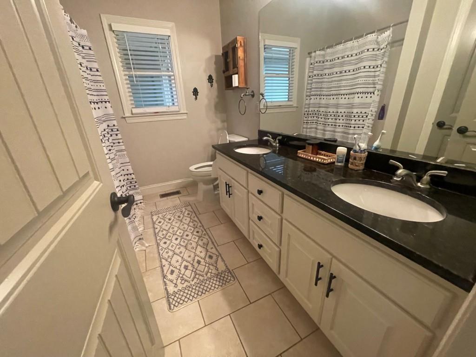
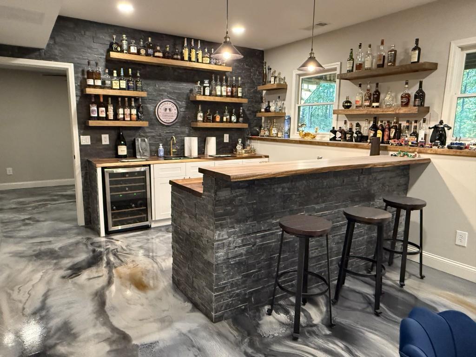
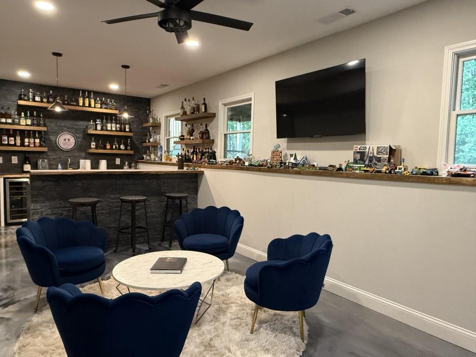
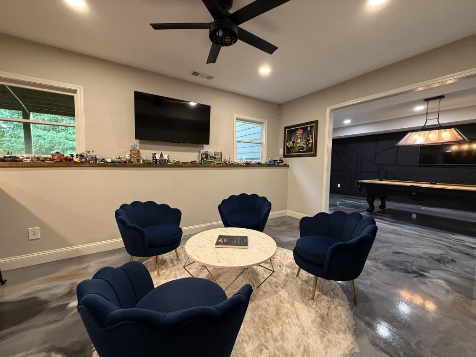
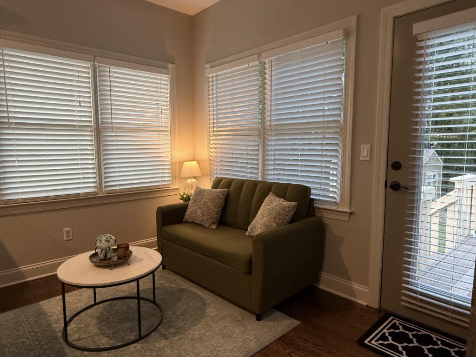
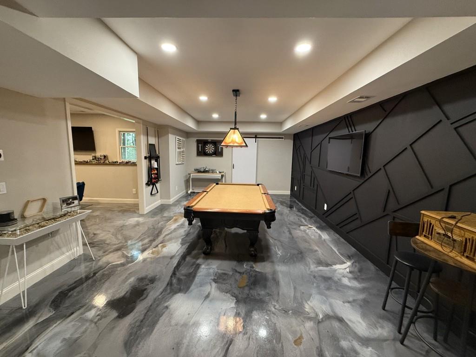
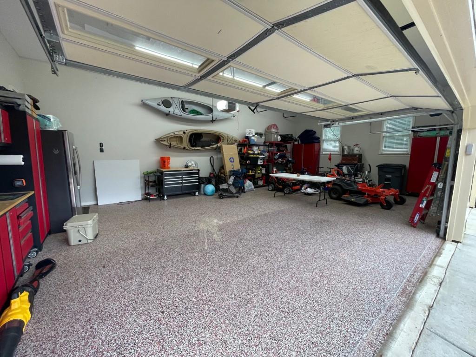
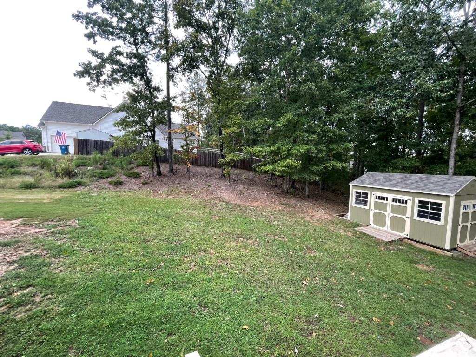
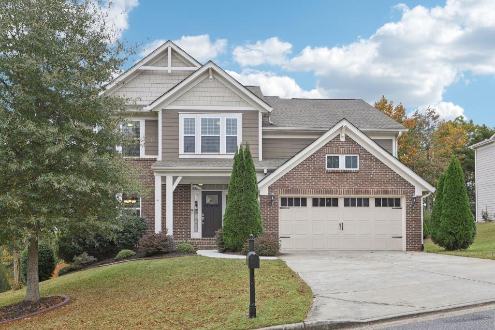
 MLS# 410738600
MLS# 410738600 