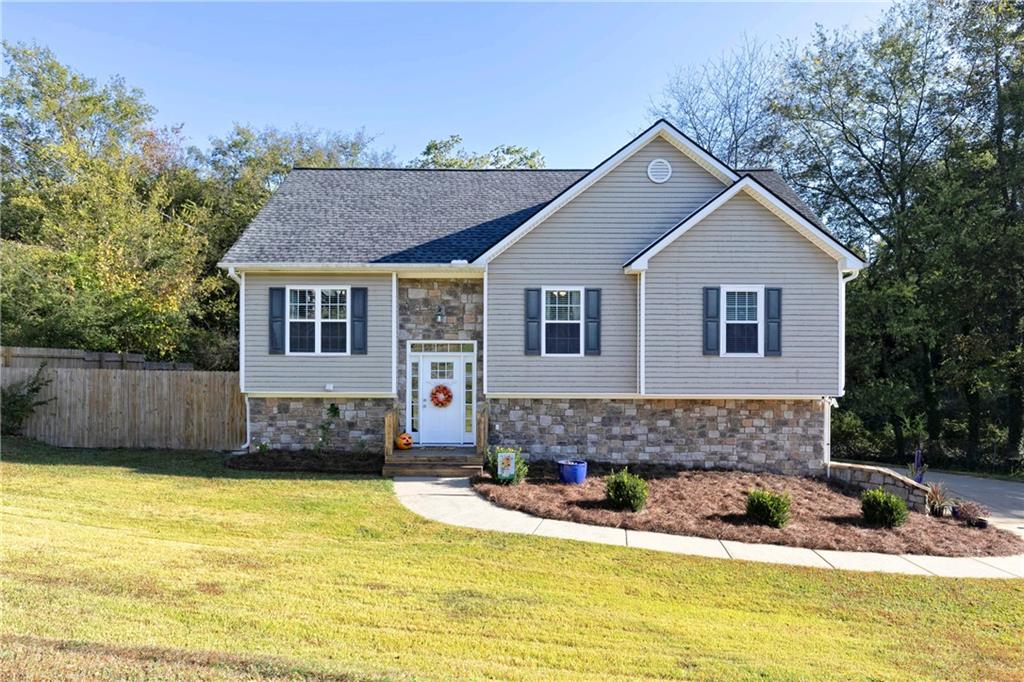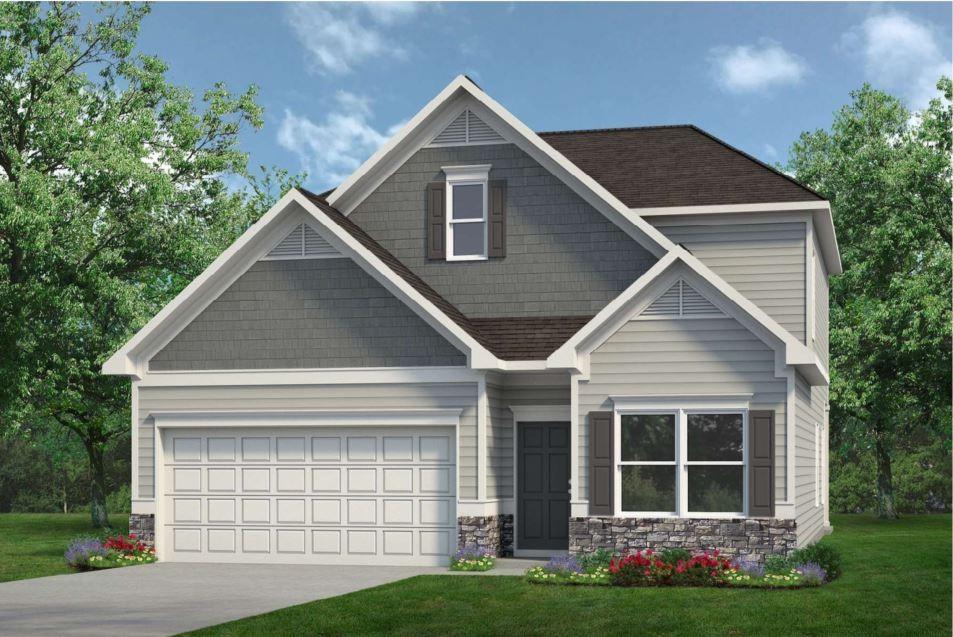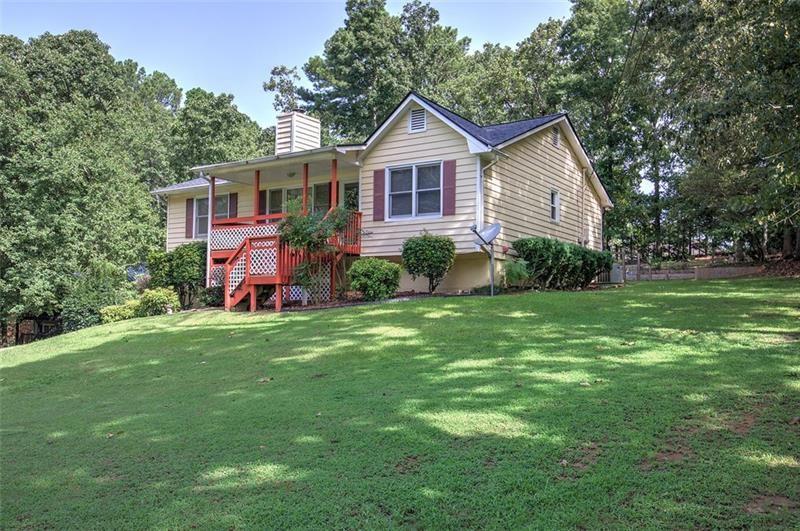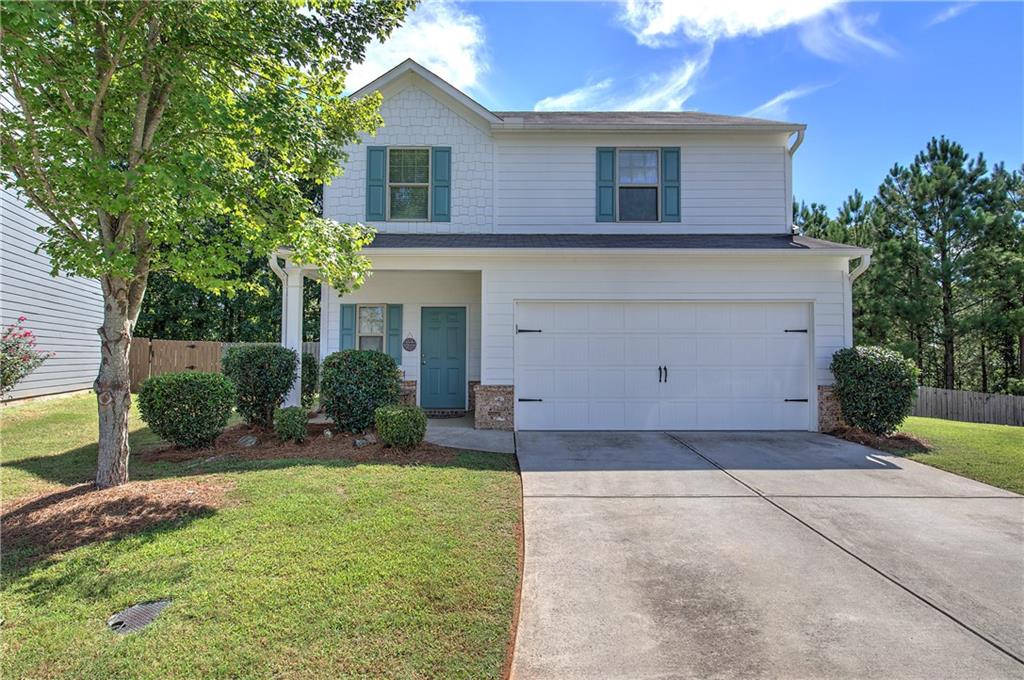Viewing Listing MLS# 406396993
Cartersville, GA 30120
- 4Beds
- 2Full Baths
- N/AHalf Baths
- N/A SqFt
- 2000Year Built
- 0.63Acres
- MLS# 406396993
- Residential
- Single Family Residence
- Active
- Approx Time on Market1 month, 11 days
- AreaN/A
- CountyBartow - GA
- Subdivision Etowah Ridge
Overview
Are you looking for a move in ready, immaculate split foyer home in a desired neighborhood in Cartersville. Welcome to this beautifully maintained split foyer home, built in 2000, offering over 2,000 square feet of comfortable living space. With a host of recent upgrades, this residence is move-in ready! Enjoy peace of mind with a new roof and modern kitchen appliances including a gas stove, refrigerator, microwave, and dishwasherall replaced in 2021. Efficient systems are a must! The HVAC system, including central AC and a gas furnace, was updated in 2019, and a new gas water heater was installed in 2023. The septic tank was pumped in 2024. The upstairs boasts a well-appointed kitchen with painted cabinets and ceramic tile flooring, while hardwood floors flow throughout the main living areas. The spacious living room features a cozy fireplace, and the elegant dining room seamlessly connects to the living space. Boasting a split bedroom plan, retreat to the spacious owner's suite located off the kitchen, complete with double vanities and a separate tub and shower combo. Two additional bedrooms share a full bath, conveniently located on the main floor. On the lower level, discover a full laundry room, a versatile bonus room with an exterior door, and a spare room with a closetperfect for guests or a home office. Theres also plumbing stubbed for a future bathroom! The meticulously kept garage includes a workshop, perfect for any hobbyist. Step outside to find a large fenced backyard adorned with manicured landscaping and outbuilding.This home truly has a lot to offer modern conveniences, spacious living areas, and a serene outdoor space.
Association Fees / Info
Hoa: No
Community Features: None
Bathroom Info
Main Bathroom Level: 2
Total Baths: 2.00
Fullbaths: 2
Room Bedroom Features: None
Bedroom Info
Beds: 4
Building Info
Habitable Residence: No
Business Info
Equipment: None
Exterior Features
Fence: Back Yard, Chain Link, Fenced
Patio and Porch: Deck, Patio
Exterior Features: Private Yard, Rain Gutters, Rear Stairs
Road Surface Type: Asphalt
Pool Private: No
County: Bartow - GA
Acres: 0.63
Pool Desc: None
Fees / Restrictions
Financial
Original Price: $330,000
Owner Financing: No
Garage / Parking
Parking Features: Attached, Driveway, Garage, Garage Door Opener, Garage Faces Front
Green / Env Info
Green Energy Generation: None
Handicap
Accessibility Features: None
Interior Features
Security Ftr: Fire Sprinkler System, Smoke Detector(s)
Fireplace Features: Living Room
Levels: Two
Appliances: Dishwasher, Gas Oven, Microwave
Laundry Features: Laundry Room, Lower Level
Interior Features: Entrance Foyer 2 Story
Flooring: Carpet, Ceramic Tile, Hardwood, Laminate
Spa Features: None
Lot Info
Lot Size Source: Public Records
Lot Features: Back Yard, Front Yard, Landscaped, Sloped, Wooded
Lot Size: x162x167x149x180
Misc
Property Attached: No
Home Warranty: No
Open House
Other
Other Structures: Shed(s)
Property Info
Construction Materials: Vinyl Siding
Year Built: 2,000
Property Condition: Resale
Roof: Shingle
Property Type: Residential Detached
Style: Traditional
Rental Info
Land Lease: No
Room Info
Kitchen Features: Cabinets Other, Eat-in Kitchen, Laminate Counters
Room Master Bathroom Features: Double Vanity,Separate Tub/Shower
Room Dining Room Features: Open Concept
Special Features
Green Features: None
Special Listing Conditions: None
Special Circumstances: None
Sqft Info
Building Area Total: 2109
Building Area Source: Owner
Tax Info
Tax Amount Annual: 939
Tax Year: 2,023
Tax Parcel Letter: 0051F-0001-054
Unit Info
Utilities / Hvac
Cool System: Central Air, Electric
Electric: 110 Volts, 220 Volts in Garage
Heating: Central, Natural Gas
Utilities: Cable Available, Electricity Available, Natural Gas Available, Phone Available, Water Available
Sewer: Septic Tank
Waterfront / Water
Water Body Name: None
Water Source: Public
Waterfront Features: None
Directions
Take Main St exit 288 from I-75, Continue on GA-113 S/GA-61 S/West Ave. Take Euharlee Rd SW to Mission Ridge Dr SW, Continue on Mission Ridge Dr SW. Drive to Etowah Ln SW, home is on the right.Listing Provided courtesy of Atlanta Communities Real Estate Brokerage
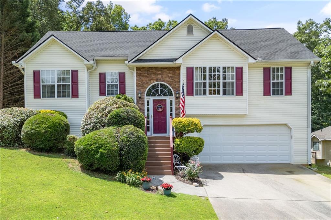
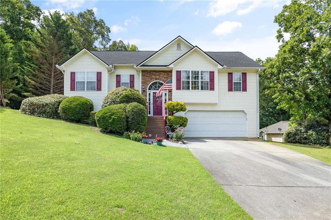
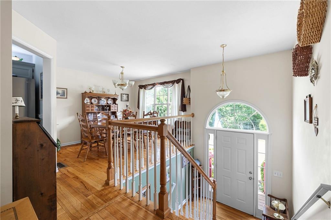
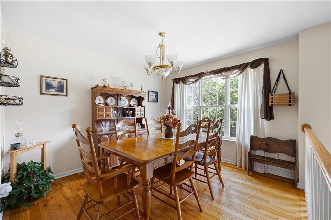
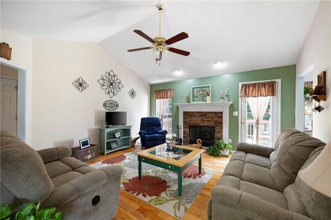
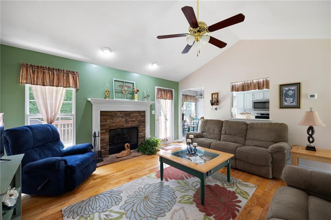
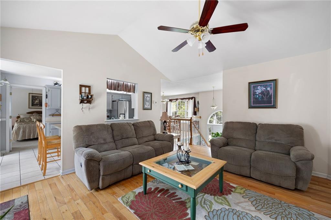
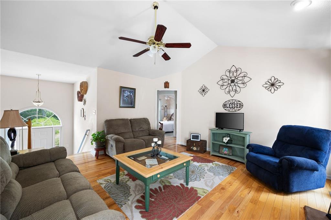
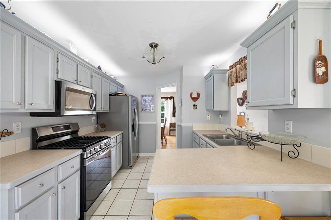
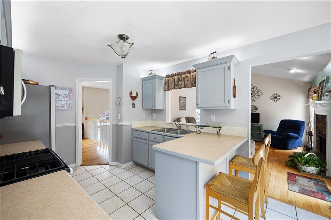
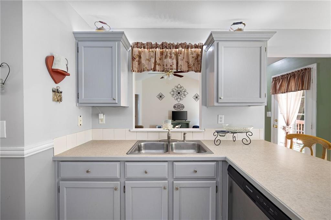
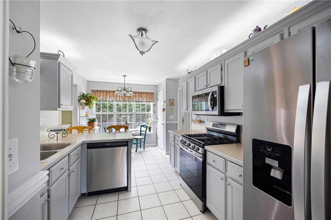
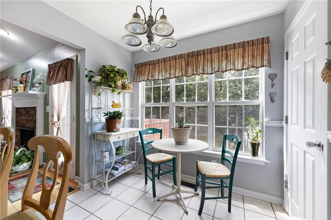
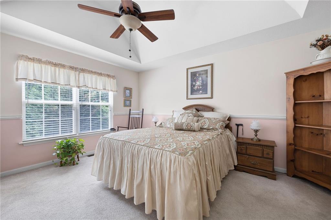
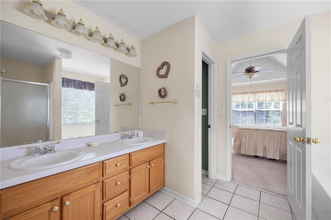
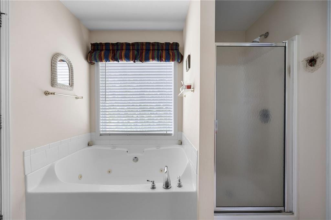
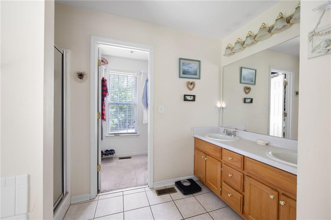
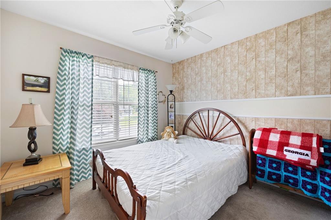
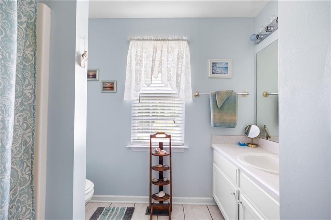
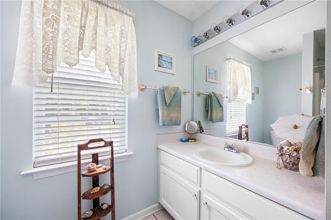
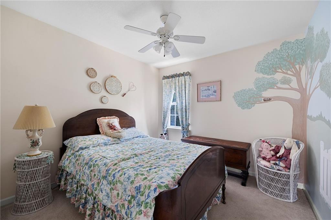
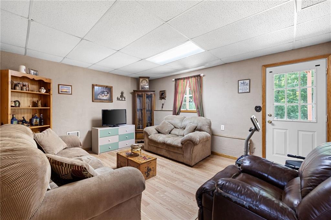
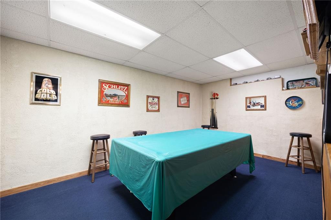
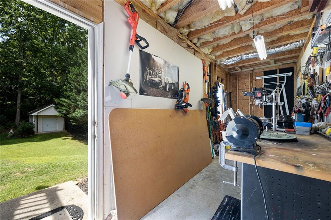
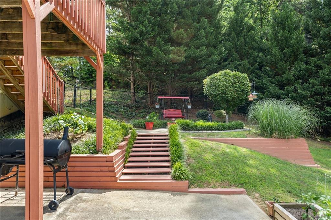
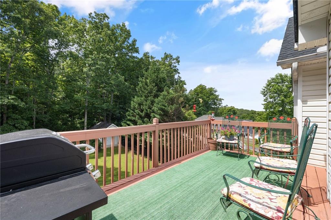
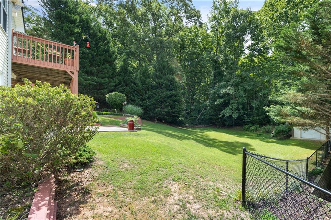
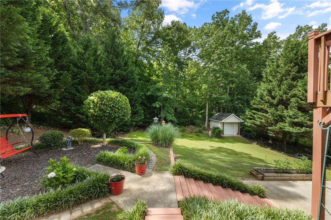
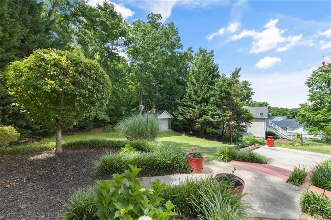
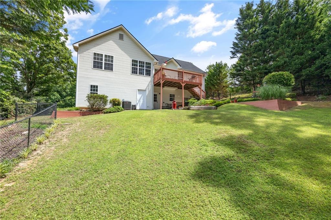
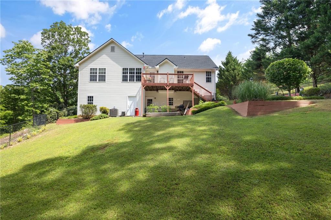
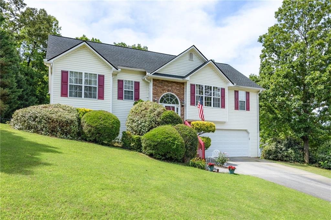
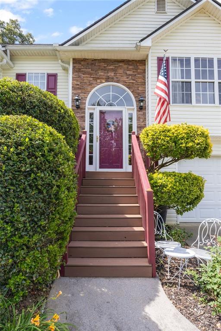
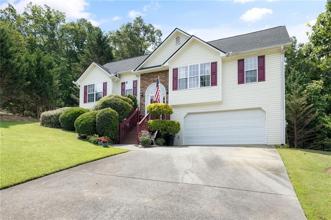
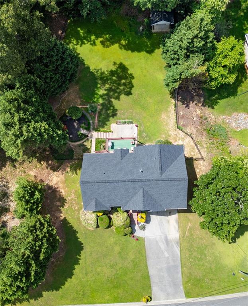
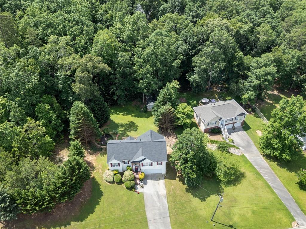
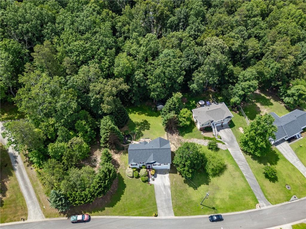
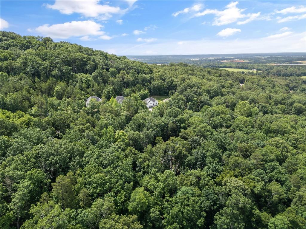
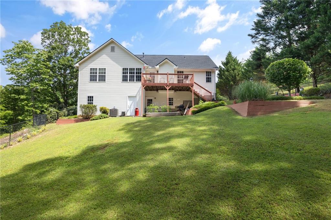
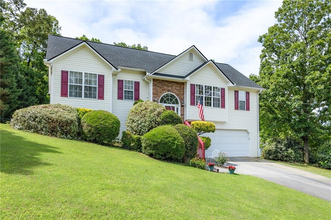
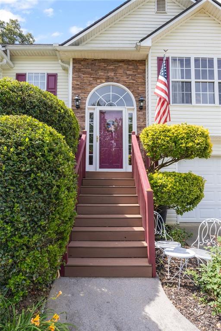
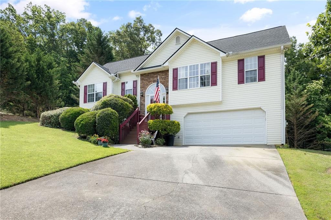
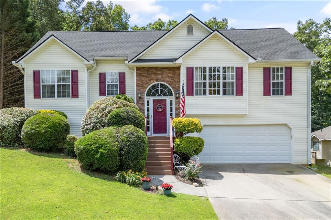
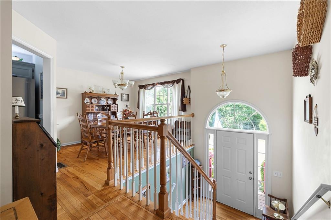
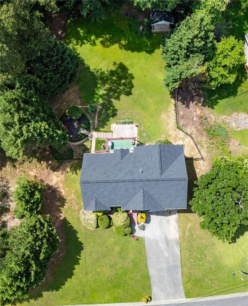
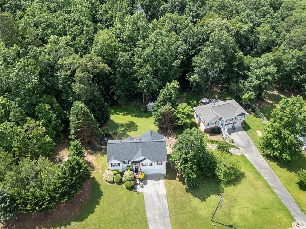
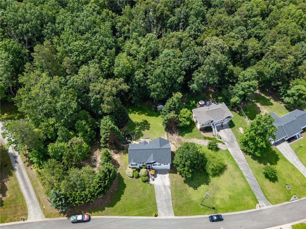
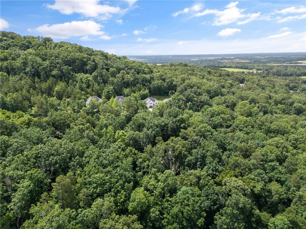
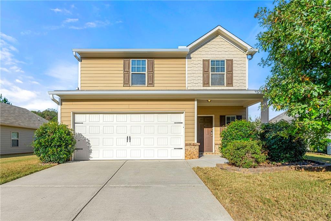
 MLS# 409746107
MLS# 409746107 