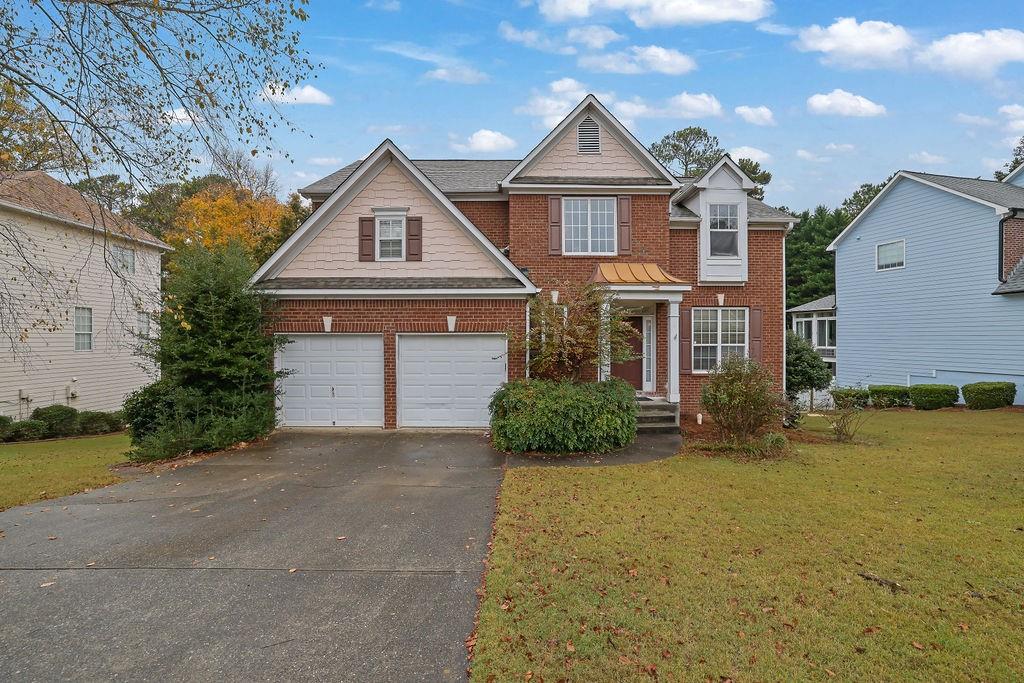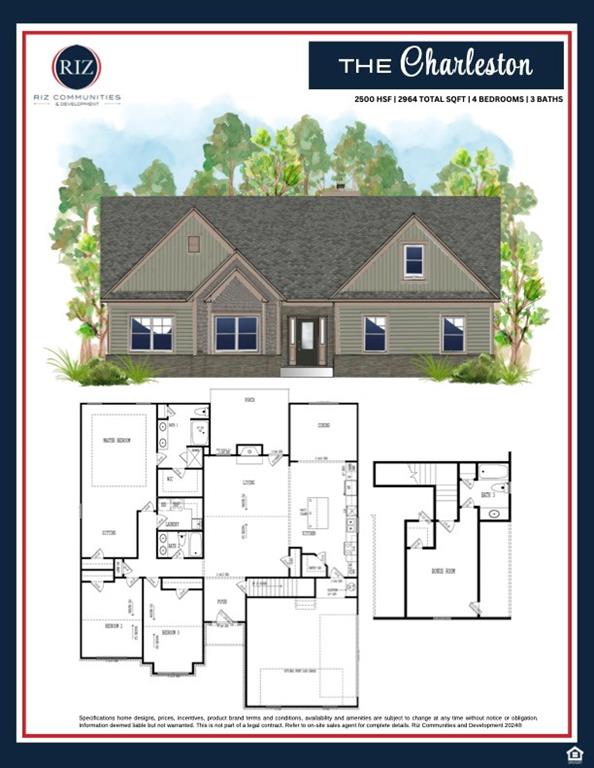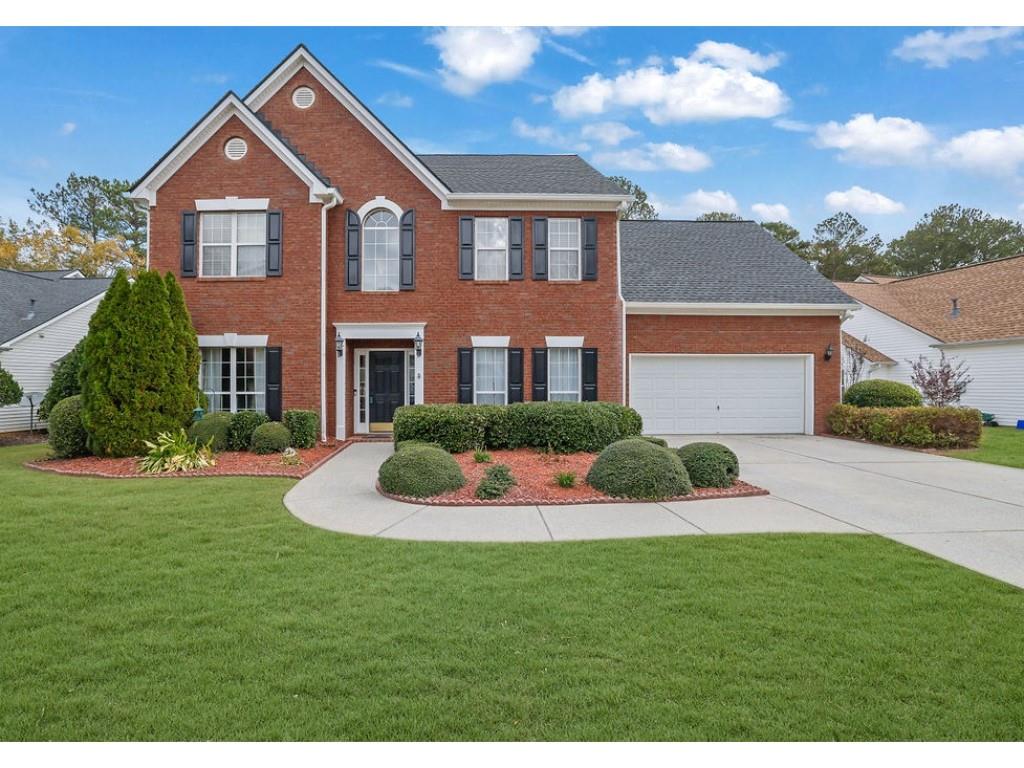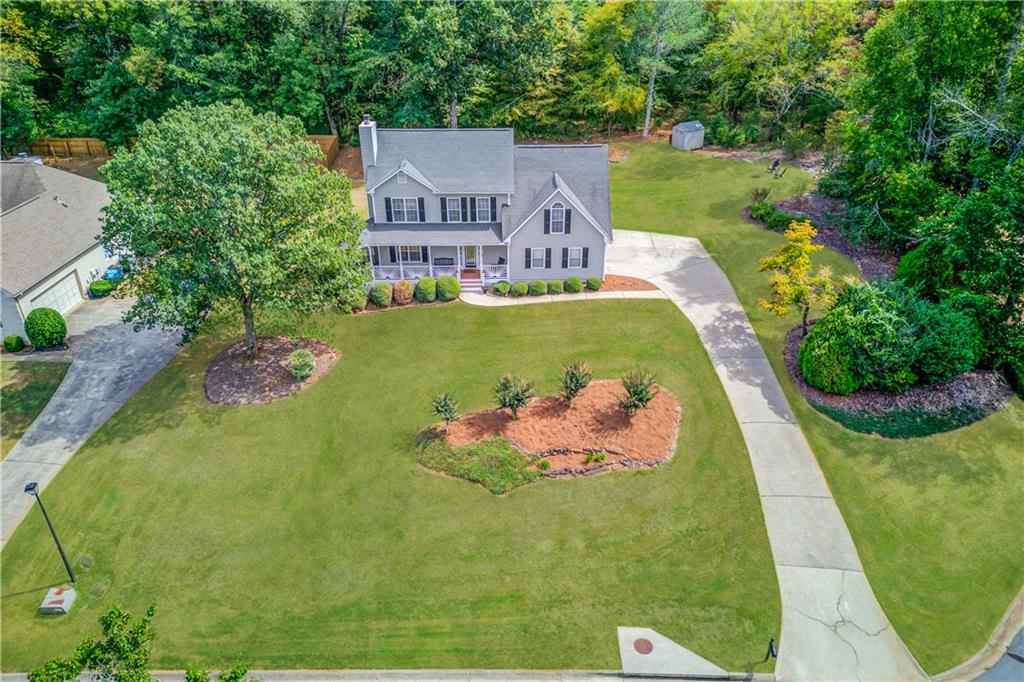Viewing Listing MLS# 406396639
Dacula, GA 30019
- 3Beds
- 2Full Baths
- N/AHalf Baths
- N/A SqFt
- 2000Year Built
- 0.61Acres
- MLS# 406396639
- Residential
- Single Family Residence
- Active
- Approx Time on Market1 month, 17 days
- AreaN/A
- CountyGwinnett - GA
- Subdivision Willow Park
Overview
Welcome to your dream home! This charming single-level ranch with a full basement combines comfort, convenience, and flexibility. The spacious living room features a cozy wood-burning fireplace and vaulted ceilingsperfect for relaxing or entertaining. The main level has new flooring throughout and fresh paint, giving the home a modern and inviting feel. The kitchen, with an eat-in area, flows into a separate dining room for easy entertaining. The primary bedroom suite includes his and her closets, a jacuzzi tub, and a separate shower. Two additional bedrooms and a full bath complete the main floor. The full basement offers endless options for a home office, playroom, homeschool space, media room, storage, or a workshop. Sitting on a cul-de-sac and over half an acre of fenced-in land, the backyard is ideal for both kids and pets, surrounded by blooming flower beds. With no HOA and no rental restrictions, this home is truly yours to customize. The exterior has been freshly power-washed, adding to its curb appeal. Conveniently located near Kroger, Publix, Chick-fil-a, top-rated public and private schools, and Little Mulberry Park, this home offers tranquility and easy access to everything you need. Dont miss out on this incredible opportunity!
Association Fees / Info
Hoa: No
Community Features: Curbs, Near Shopping, Street Lights
Bathroom Info
Main Bathroom Level: 2
Total Baths: 2.00
Fullbaths: 2
Room Bedroom Features: Master on Main
Bedroom Info
Beds: 3
Building Info
Habitable Residence: No
Business Info
Equipment: None
Exterior Features
Fence: Back Yard
Patio and Porch: Deck, Front Porch
Exterior Features: Rain Gutters
Road Surface Type: Asphalt
Pool Private: No
County: Gwinnett - GA
Acres: 0.61
Pool Desc: None
Fees / Restrictions
Financial
Original Price: $449,990
Owner Financing: No
Garage / Parking
Parking Features: Garage, Garage Door Opener, Garage Faces Front, Level Driveway
Green / Env Info
Green Energy Generation: None
Handicap
Accessibility Features: None
Interior Features
Security Ftr: Smoke Detector(s)
Fireplace Features: Family Room, Stone
Levels: One
Appliances: Dishwasher, Electric Oven, Electric Range, Microwave, Refrigerator
Laundry Features: Electric Dryer Hookup, Main Level
Interior Features: Disappearing Attic Stairs, Double Vanity, Entrance Foyer, High Speed Internet, Tray Ceiling(s), Walk-In Closet(s)
Flooring: Carpet, Hardwood, Laminate
Spa Features: None
Lot Info
Lot Size Source: Public Records
Lot Features: Back Yard, Cul-De-Sac, Front Yard
Lot Size: x 145
Misc
Property Attached: No
Home Warranty: No
Open House
Other
Other Structures: None
Property Info
Construction Materials: Fiber Cement
Year Built: 2,000
Property Condition: Resale
Roof: Shingle
Property Type: Residential Detached
Style: Traditional
Rental Info
Land Lease: No
Room Info
Kitchen Features: Cabinets White, Eat-in Kitchen, Laminate Counters, Pantry, View to Family Room
Room Master Bathroom Features: Double Vanity,Separate Tub/Shower,Whirlpool Tub
Room Dining Room Features: Separate Dining Room
Special Features
Green Features: None
Special Listing Conditions: None
Special Circumstances: None
Sqft Info
Building Area Total: 3284
Building Area Source: Public Records
Tax Info
Tax Amount Annual: 4611
Tax Year: 2,023
Tax Parcel Letter: R2003A-069
Unit Info
Utilities / Hvac
Cool System: Ceiling Fan(s), Central Air
Electric: None
Heating: Central
Utilities: Cable Available, Electricity Available, Phone Available, Underground Utilities, Water Available
Sewer: Septic Tank
Waterfront / Water
Water Body Name: None
Water Source: Public
Waterfront Features: None
Directions
GPS friendlyListing Provided courtesy of Real Broker, Llc.
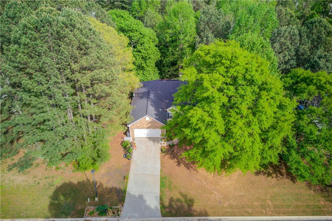
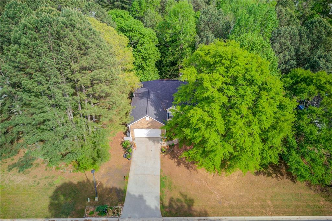
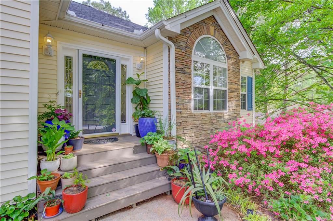
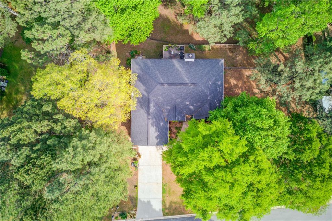
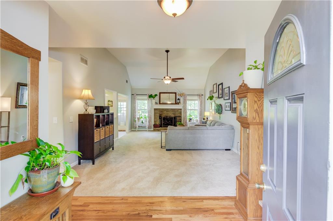
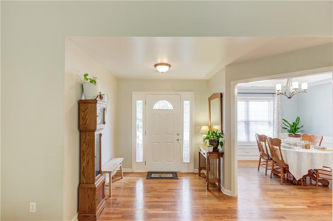
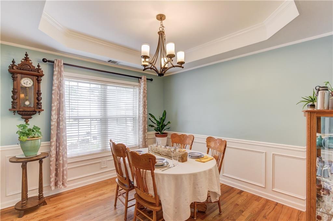
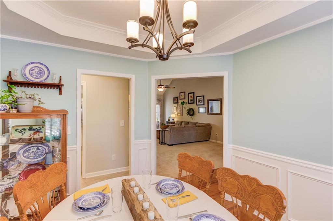
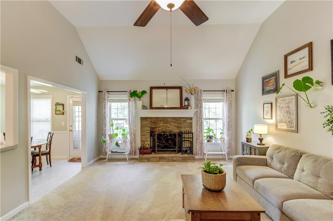
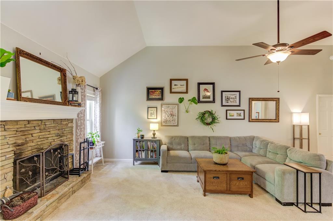
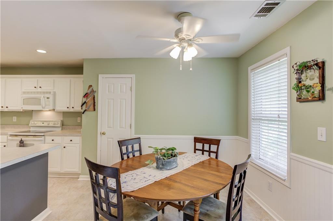
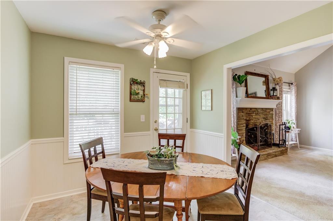
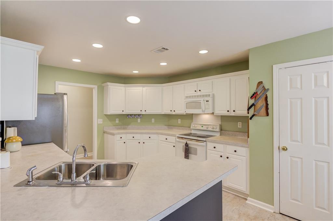
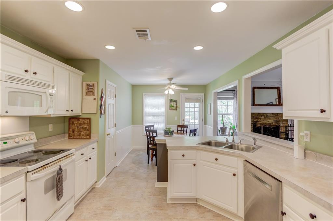
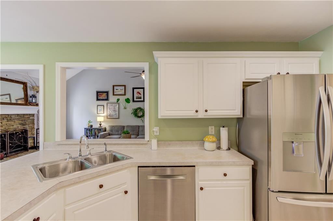
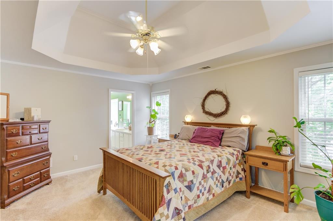
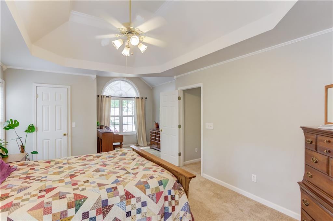
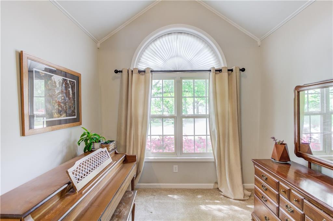
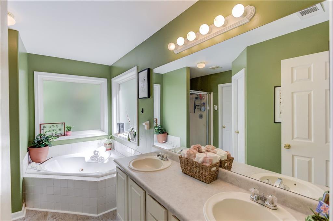
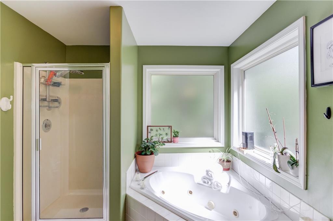
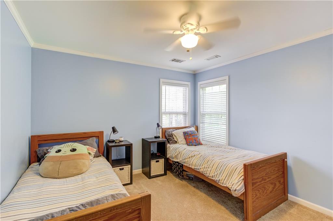
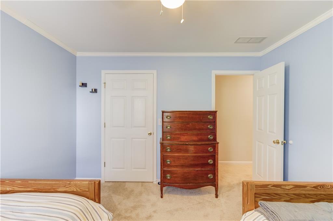
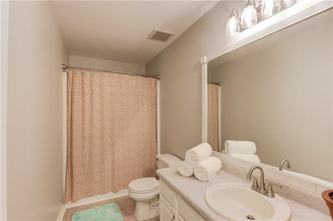
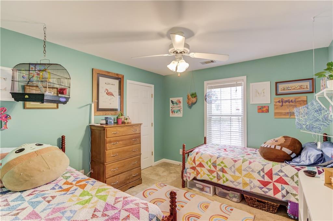
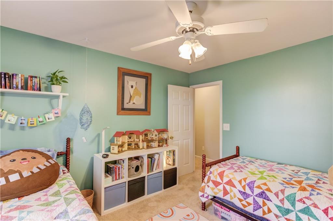
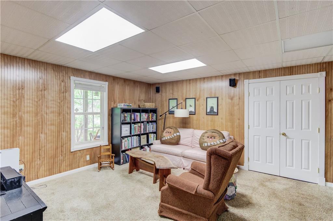
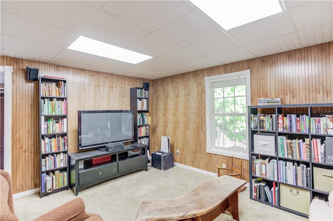
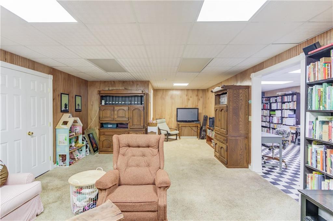
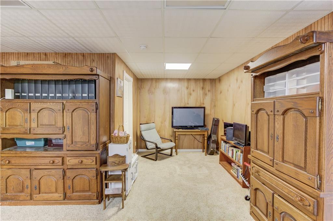
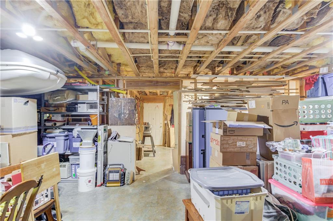
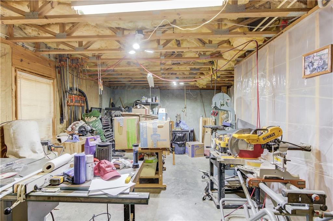
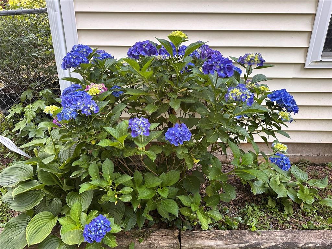
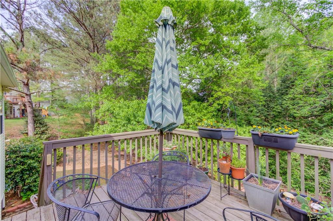
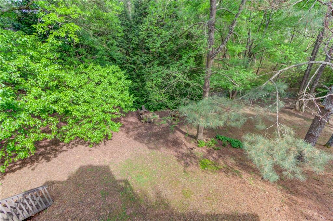
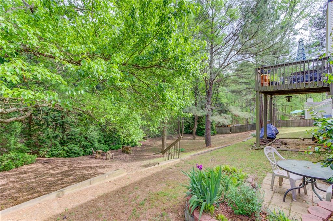
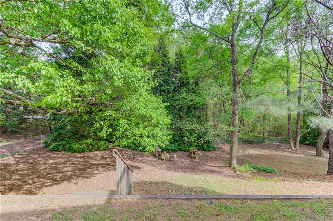
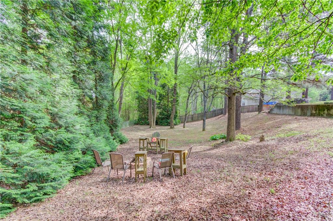
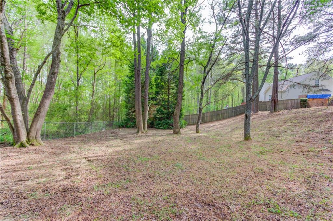
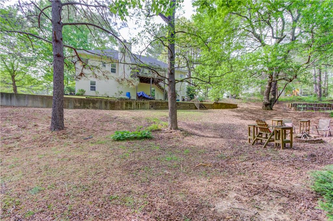
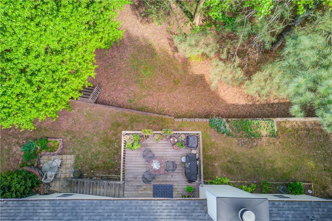
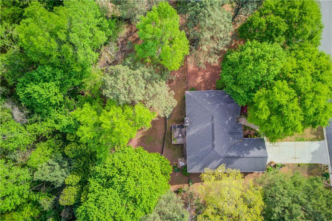
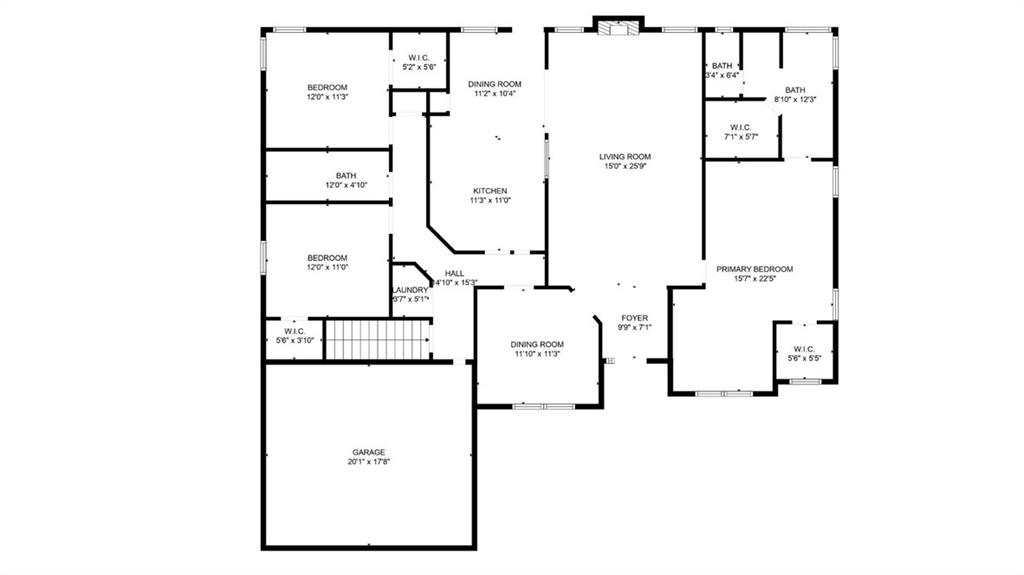
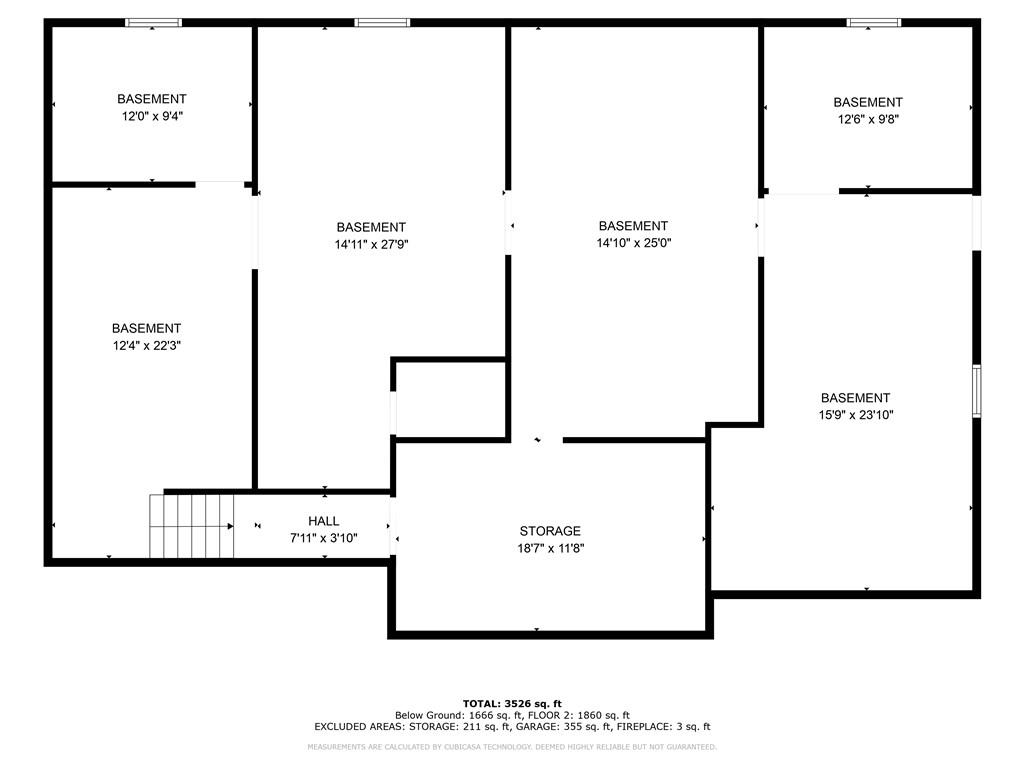
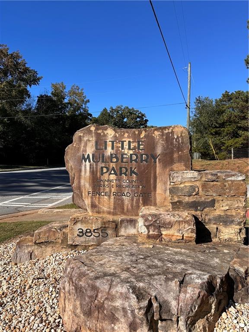
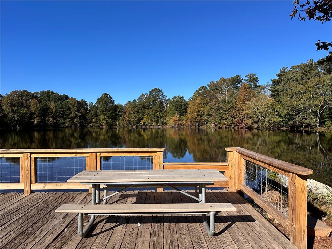
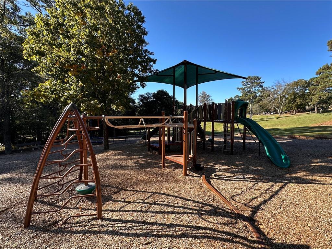
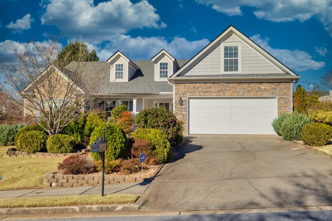
 MLS# 7366094
MLS# 7366094 