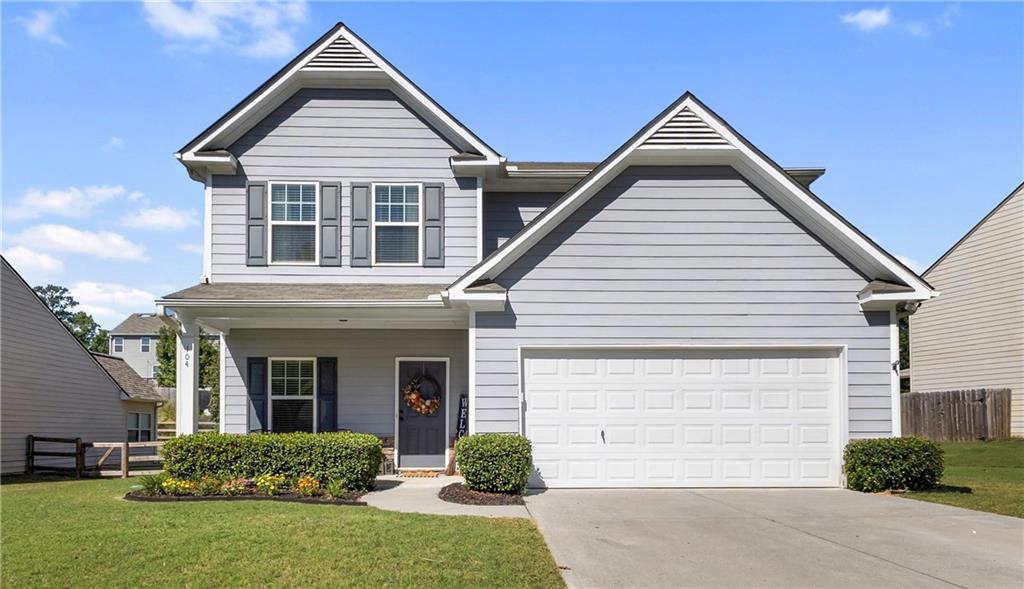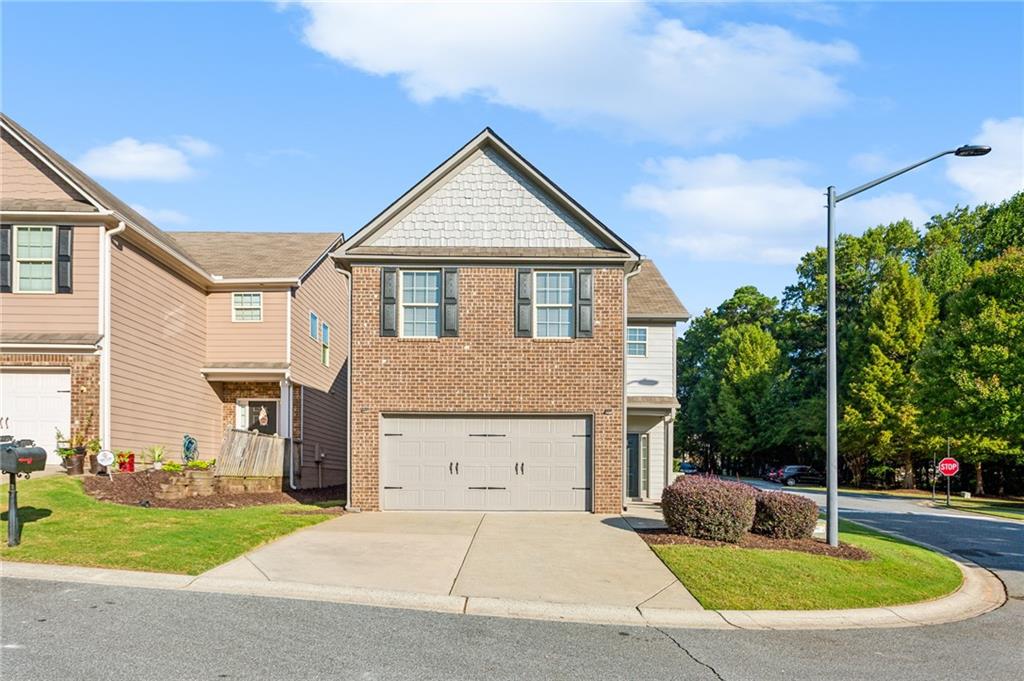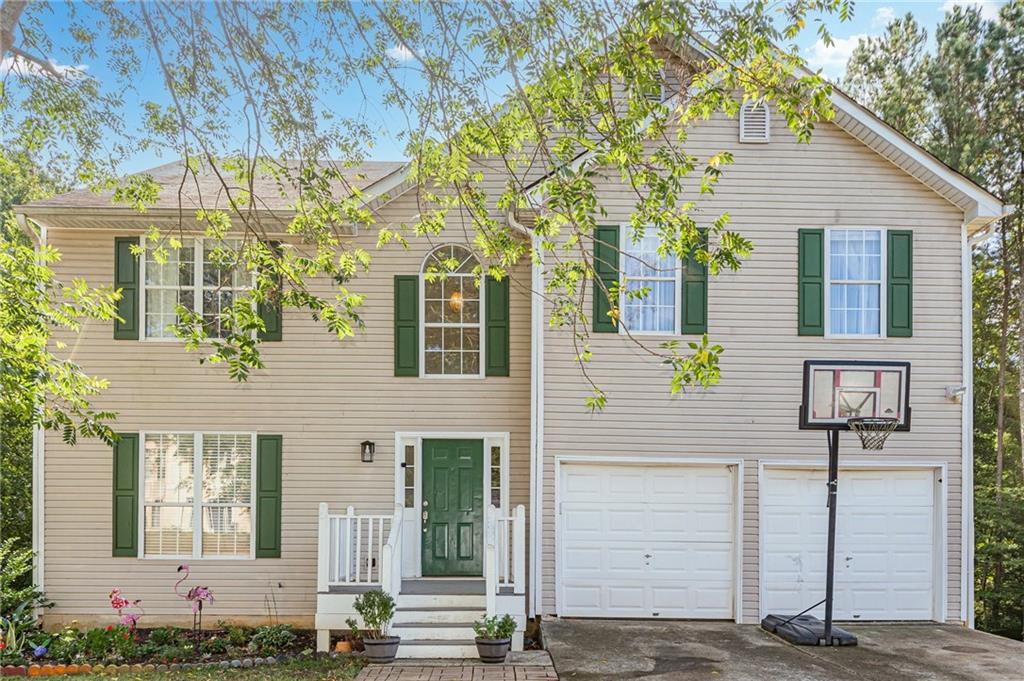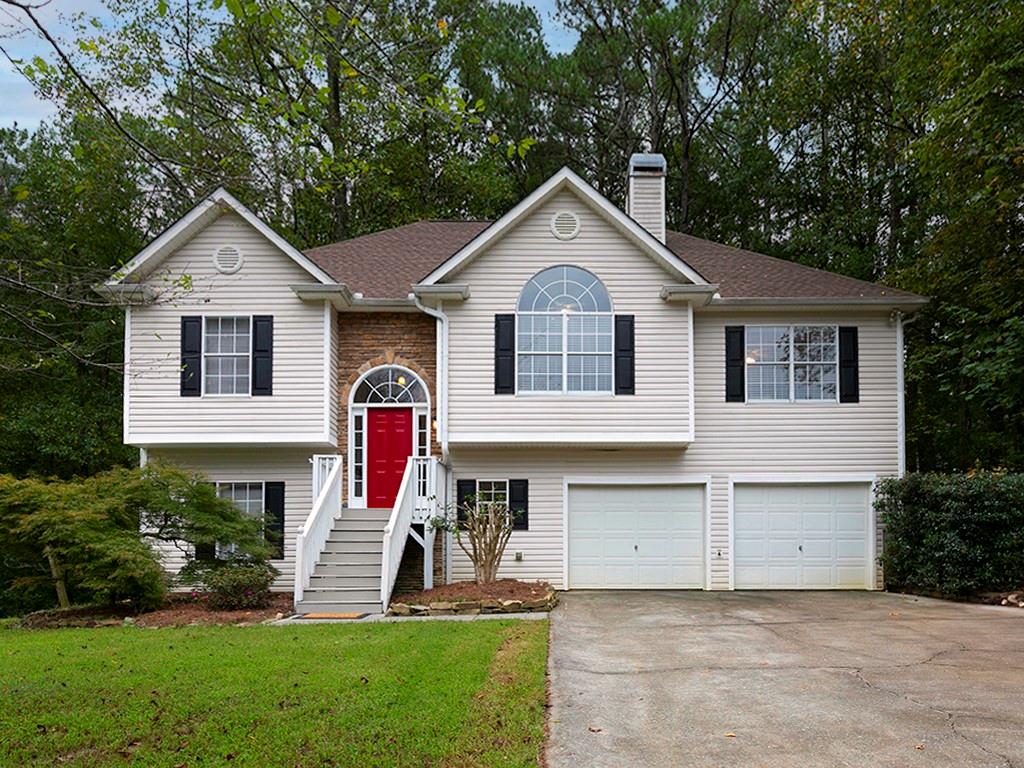Viewing Listing MLS# 406396274
Acworth, GA 30102
- 4Beds
- 2Full Baths
- 1Half Baths
- N/A SqFt
- 1987Year Built
- 0.65Acres
- MLS# 406396274
- Residential
- Single Family Residence
- Active
- Approx Time on Market1 month, 5 days
- AreaN/A
- CountyCherokee - GA
- Subdivision Westland Mill
Overview
A charming ranch over basement is located less than 5 miles from Interstate 75, and situated on a private and wooded .65-acre lot. This home is a perfect blend of comfort and convenience. Step inside to a spacious family room with a cozy gas fireplace, perfect for the entire family to enjoy relaxing evenings. The updated eat-in kitchen features stained soft-close cabinets, stunning granite countertops, stainless appliances, and a ceramic tile backsplash. The primary bedroom offers a walk-in closet, double vanity, granite counter top, and a separate tub and shower. Two additional bedrooms are located on the main level. Enjoy morning coffee or outdoor entertaining from the rear deck overlooking the fenced yard. The finished basement provides a separate living space, two additional rooms ideal for a bedroom, and a home office. The laundry room and a half bath are also located on the lower level. Dont miss this opportunity!
Association Fees / Info
Hoa: No
Hoa Fees Frequency: Annually
Community Features: None
Hoa Fees Frequency: Annually
Bathroom Info
Main Bathroom Level: 2
Halfbaths: 1
Total Baths: 3.00
Fullbaths: 2
Room Bedroom Features: None
Bedroom Info
Beds: 4
Building Info
Habitable Residence: No
Business Info
Equipment: None
Exterior Features
Fence: Chain Link, Fenced
Patio and Porch: Deck, Front Porch
Exterior Features: Rain Gutters
Road Surface Type: Paved
Pool Private: No
County: Cherokee - GA
Acres: 0.65
Pool Desc: None
Fees / Restrictions
Financial
Original Price: $389,900
Owner Financing: No
Garage / Parking
Parking Features: Attached, Drive Under Main Level, Garage, Garage Faces Side
Green / Env Info
Green Energy Generation: None
Handicap
Accessibility Features: None
Interior Features
Security Ftr: Smoke Detector(s)
Fireplace Features: Family Room, Gas Log, Raised Hearth
Levels: One
Appliances: Dishwasher, Gas Range, Gas Water Heater, Microwave
Laundry Features: In Basement, Laundry Room
Interior Features: Double Vanity, Walk-In Closet(s)
Flooring: Ceramic Tile
Spa Features: None
Lot Info
Lot Size Source: Public Records
Lot Features: Back Yard, Sloped, Wooded
Lot Size: 130x213x131x215
Misc
Property Attached: No
Home Warranty: No
Open House
Other
Other Structures: None
Property Info
Construction Materials: Vinyl Siding
Year Built: 1,987
Property Condition: Resale
Roof: Shingle
Property Type: Residential Detached
Style: Ranch
Rental Info
Land Lease: No
Room Info
Kitchen Features: Cabinets Stain, Eat-in Kitchen, Solid Surface Counters
Room Master Bathroom Features: Double Vanity,Separate Tub/Shower
Room Dining Room Features: Separate Dining Room
Special Features
Green Features: None
Special Listing Conditions: None
Special Circumstances: None
Sqft Info
Building Area Total: 2242
Building Area Source: Public Records
Tax Info
Tax Amount Annual: 691
Tax Year: 2,024
Tax Parcel Letter: 21N11A-00000-124-000
Unit Info
Utilities / Hvac
Cool System: Central Air
Electric: 220 Volts in Laundry
Heating: Central, Natural Gas
Utilities: Cable Available, Electricity Available, Natural Gas Available, Water Available
Sewer: Septic Tank
Waterfront / Water
Water Body Name: None
Water Source: Public
Waterfront Features: None
Directions
From I-75, take Exit 277. Turn onto Highway 92 North. Turn Left onto Little Ridge Road. Left onto Westland Mill. Right onto Westridge Trace. Right onto Westland Court. Left onto Westland Way. Property is on the Right.Listing Provided courtesy of Century 21 The Avenues
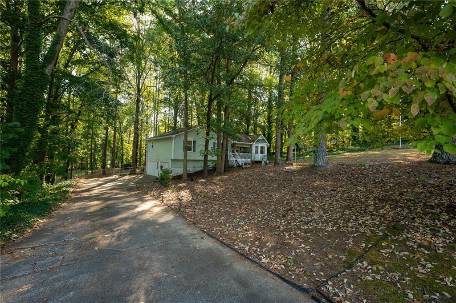
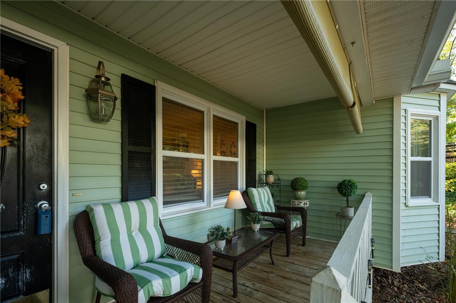
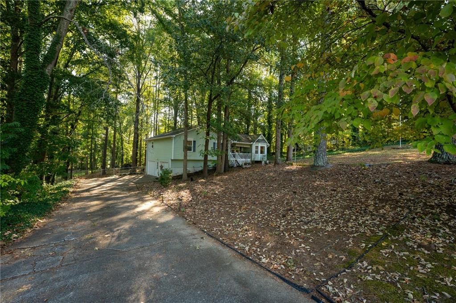
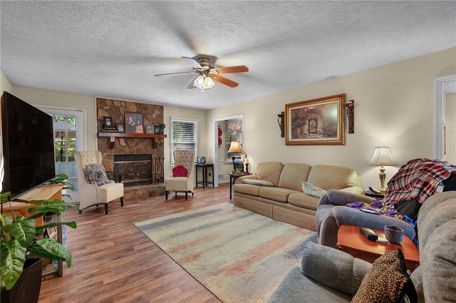
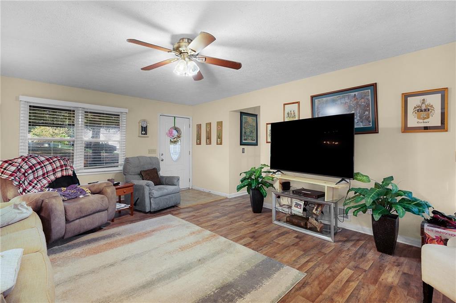
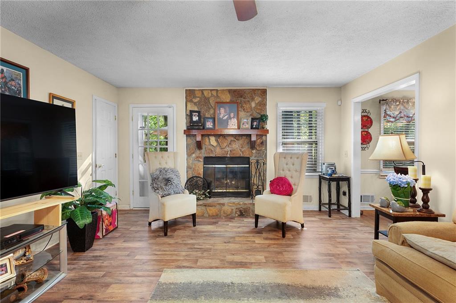
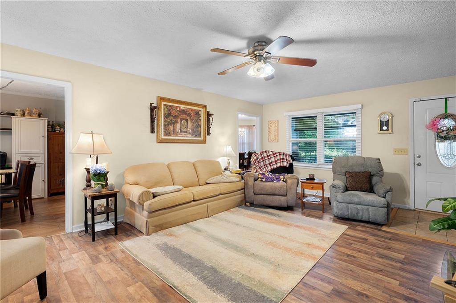
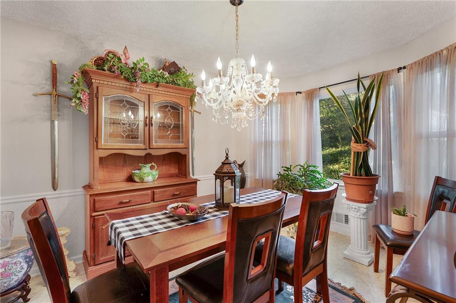
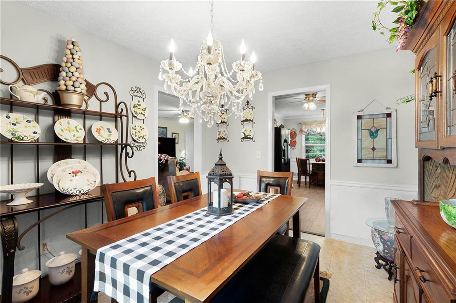
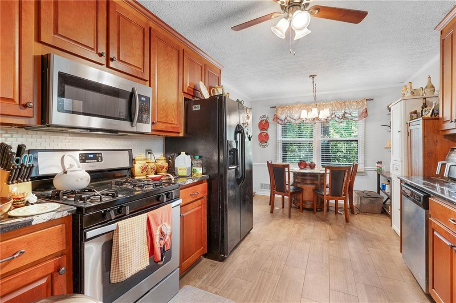
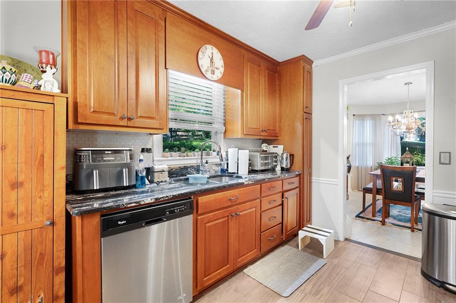
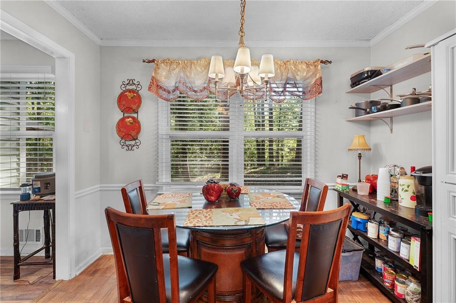
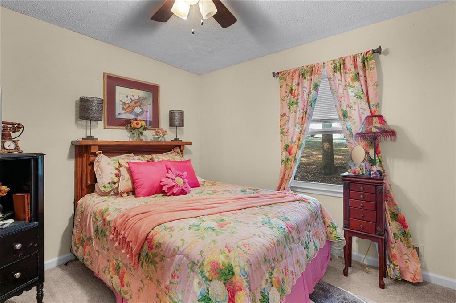
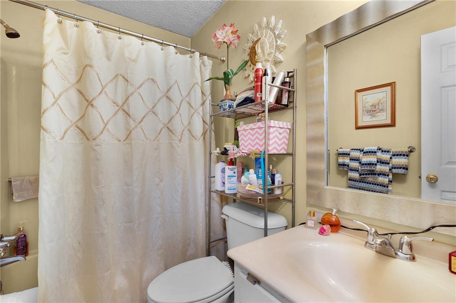
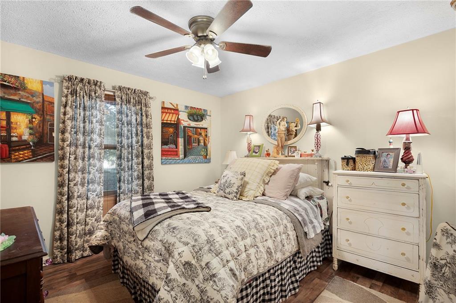
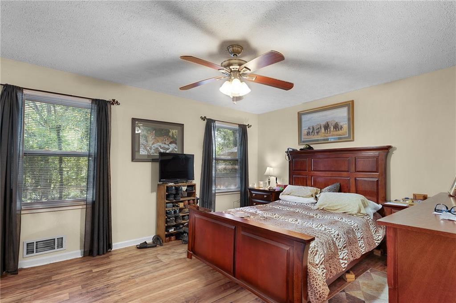
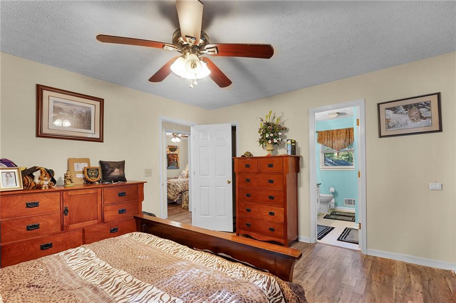
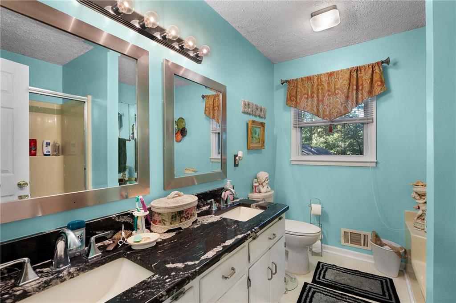
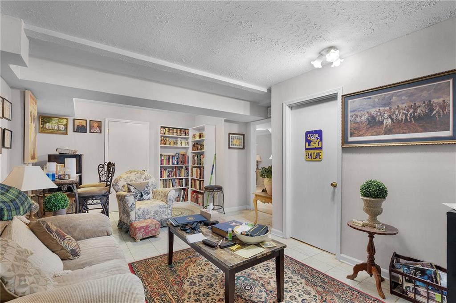
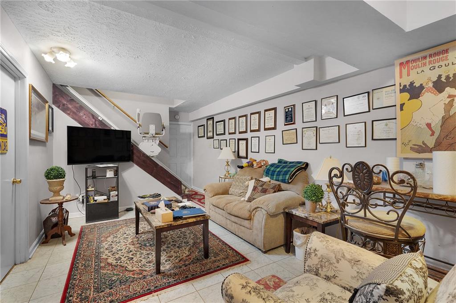
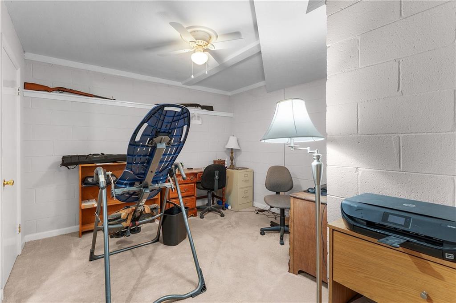
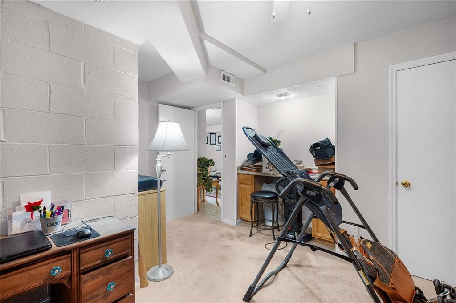
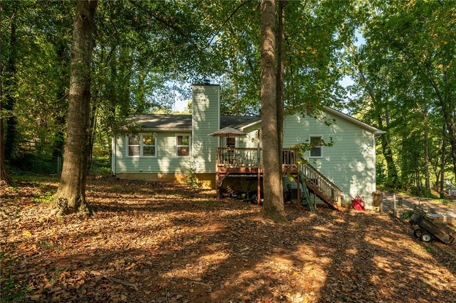
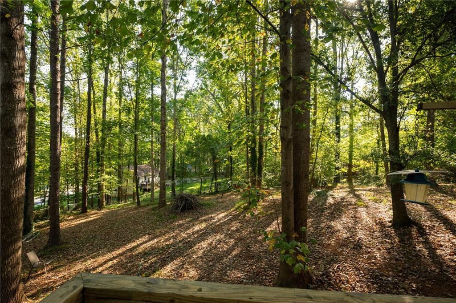
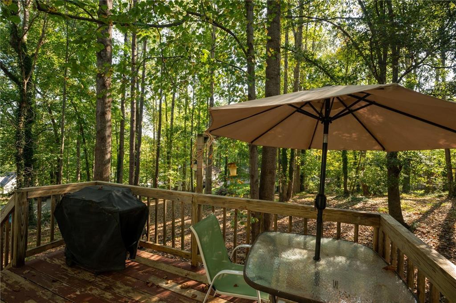

 MLS# 410145491
MLS# 410145491 