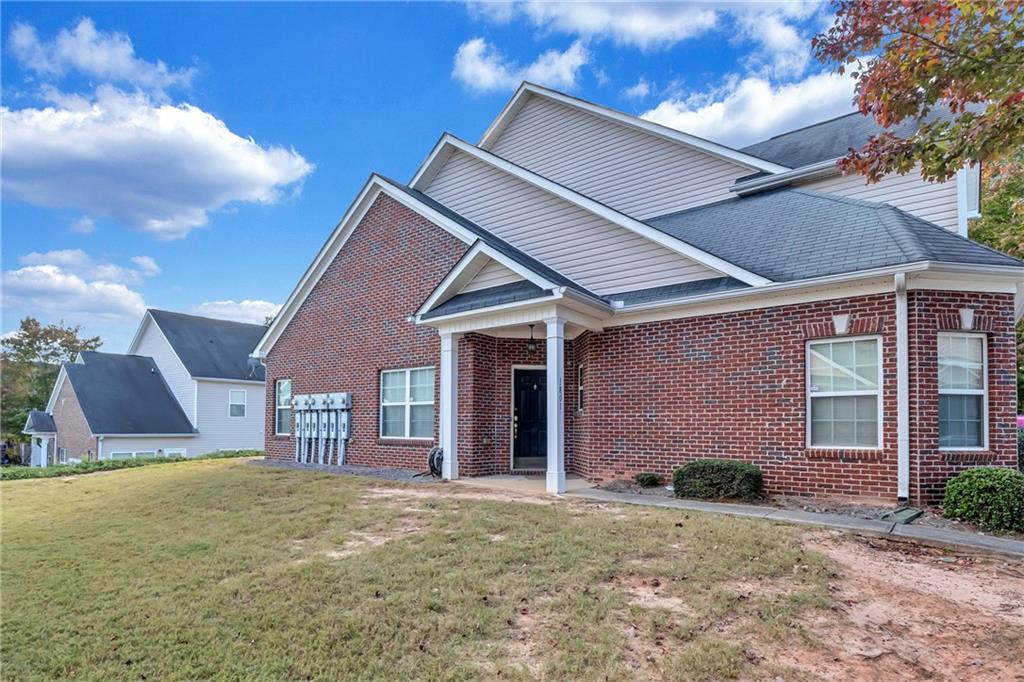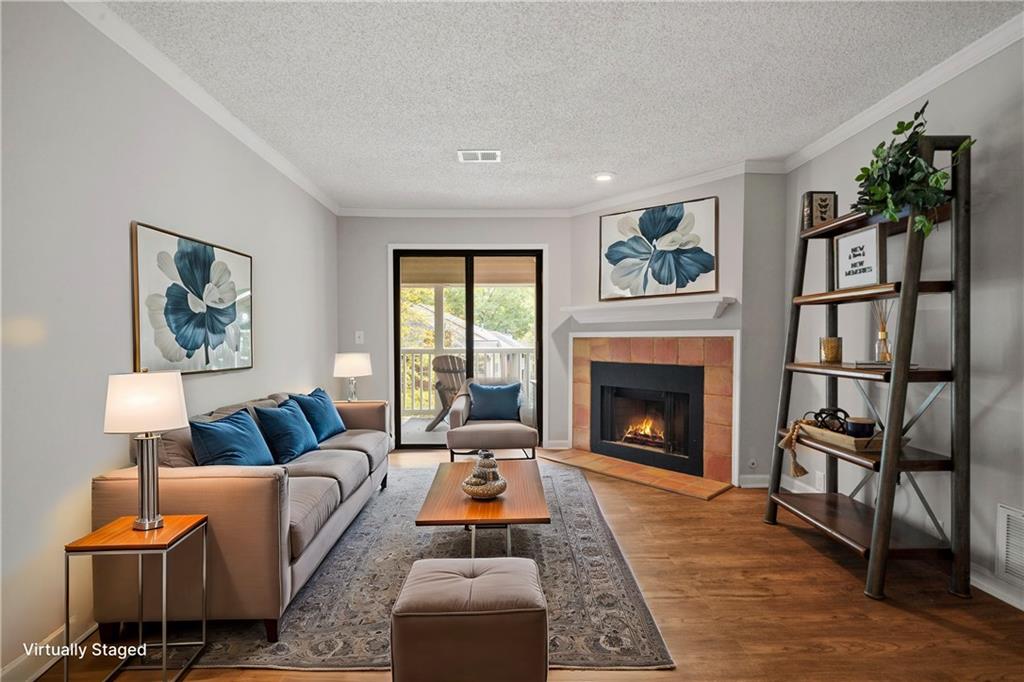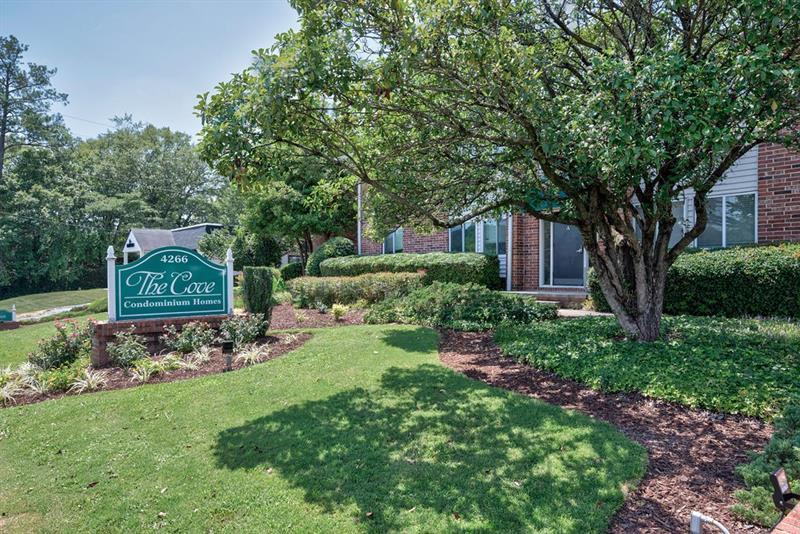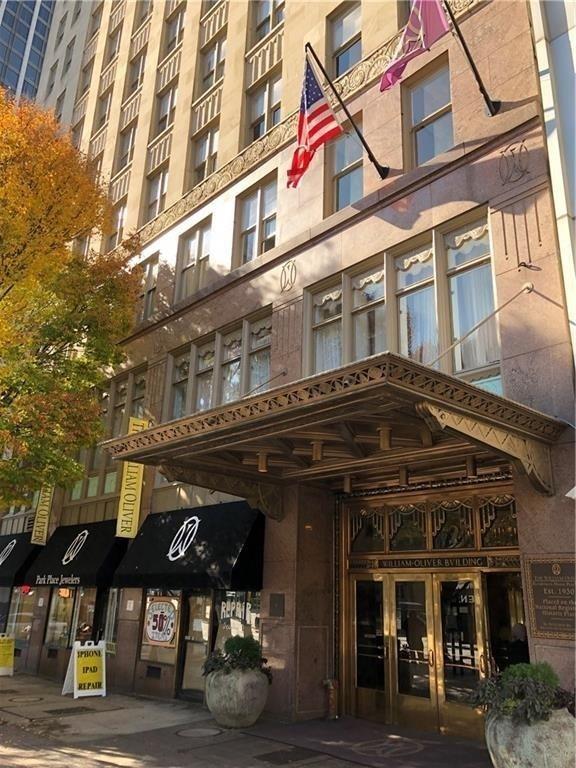Viewing Listing MLS# 406395069
Atlanta, GA 30342
- 2Beds
- 1Full Baths
- 1Half Baths
- N/A SqFt
- 1980Year Built
- 0.02Acres
- MLS# 406395069
- Residential
- Condominium
- Active
- Approx Time on Market1 month, 20 days
- AreaN/A
- CountyFulton - GA
- Subdivision Charleston Square
Overview
Be in the center of it all at this end Unit two story condo at the top end of the Perimeter. Close to Restaurants, shopping, freeways, schools and entertainment, this community has the perfect blend of convenience and most importantly, Value. This two bedroom 1 and half bath condo end unit has been renovated and updated to make you feel right at home. The kitchen has granite counters and new tile backsplash to go with updated appliances and newer paint. The flooring has also been updated so you will not have to lift a finger and be able to enjoy the quiet living that Charleston Square has to offer. From the kitchen, step into the open living room/dining room area, which has a sliding glass door to your private patio which you can use for grilling. The downstairs half bath has also been updated and provides convenience while on the lower level. Upstairs you will find two equal sized bedrooms to use for sleeping and or an office. Both bedrooms share a full bath with plenty of closet space to go around. The value you get here beats renting and provides the comfort of owning and making this a place you can call home.
Association Fees / Info
Hoa Fees: 330
Hoa: No
Community Features: Near Public Transport, Near Schools, Near Shopping, Sidewalks
Hoa Fees Frequency: Monthly
Association Fee Includes: Maintenance Grounds, Pest Control, Trash
Bathroom Info
Halfbaths: 1
Total Baths: 2.00
Fullbaths: 1
Room Bedroom Features: Roommate Floor Plan, Split Bedroom Plan
Bedroom Info
Beds: 2
Building Info
Habitable Residence: No
Business Info
Equipment: None
Exterior Features
Fence: None
Patio and Porch: Patio
Exterior Features: Courtyard
Road Surface Type: Asphalt
Pool Private: No
County: Fulton - GA
Acres: 0.02
Pool Desc: None
Fees / Restrictions
Financial
Original Price: $230,000
Owner Financing: No
Garage / Parking
Parking Features: Parking Lot, Parking Pad
Green / Env Info
Green Energy Generation: None
Handicap
Accessibility Features: None
Interior Features
Security Ftr: None
Fireplace Features: None
Levels: Two
Appliances: Dishwasher, Gas Range, Range Hood, Refrigerator
Laundry Features: In Kitchen
Interior Features: Other
Flooring: Laminate
Spa Features: None
Lot Info
Lot Size Source: Public Records
Lot Features: Level
Lot Size: x
Misc
Property Attached: Yes
Home Warranty: No
Open House
Other
Other Structures: None
Property Info
Construction Materials: Brick, Brick 4 Sides
Year Built: 1,980
Property Condition: Resale
Roof: Shingle
Property Type: Residential Attached
Style: Traditional
Rental Info
Land Lease: No
Room Info
Kitchen Features: Stone Counters, View to Family Room
Room Master Bathroom Features: None
Room Dining Room Features: Open Concept
Special Features
Green Features: None
Special Listing Conditions: None
Special Circumstances: None
Sqft Info
Building Area Total: 1072
Building Area Source: Public Records
Tax Info
Tax Amount Annual: 2387
Tax Year: 2,023
Tax Parcel Letter: 17-0091-0001-013-6
Unit Info
Unit: 3
Num Units In Community: 200
Utilities / Hvac
Cool System: Ceiling Fan(s), Central Air
Electric: 110 Volts
Heating: Forced Air, Natural Gas
Utilities: Cable Available, Electricity Available, Natural Gas Available, Phone Available, Sewer Available, Water Available
Sewer: Public Sewer
Waterfront / Water
Water Body Name: None
Water Source: Public
Waterfront Features: None
Directions
From I 285 at the top end of the Perimeter, Take the Roswell Rd South. Then turn right onto Northwood Dr. Drive past the Charleston Square condos on the left and turn into second Charleston Square entrance. Parking will be on the left. Walk on sidewalk through towards Northwood Drive and you will see 5696 which faces Norwood Dr. Lockbox located on door.Listing Provided courtesy of Keller Williams Realty Peachtree Rd.
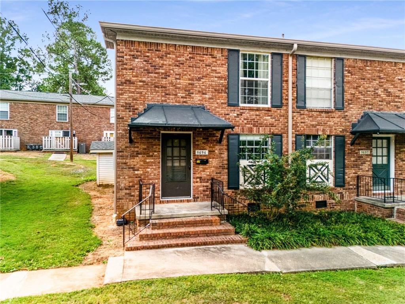
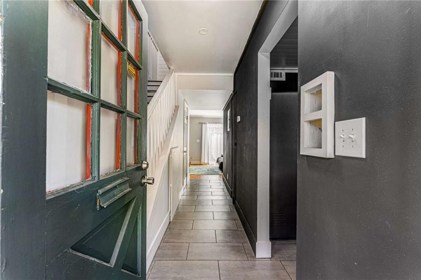
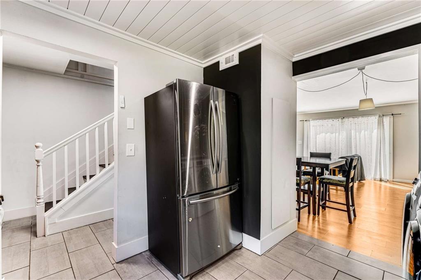
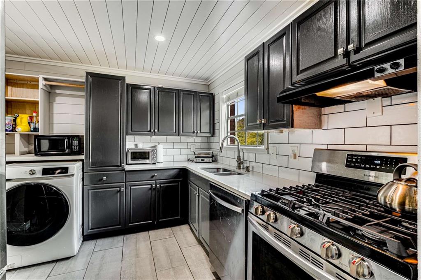
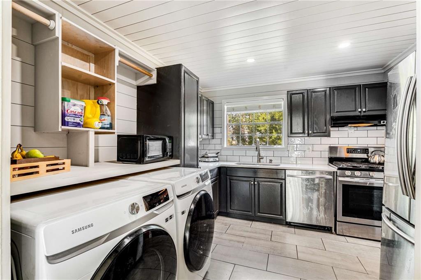
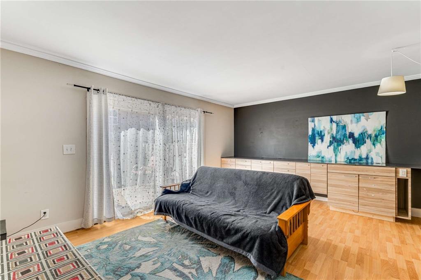
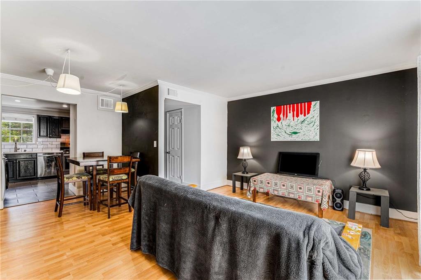
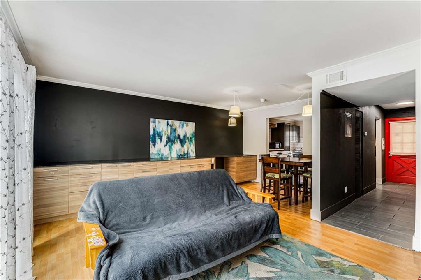
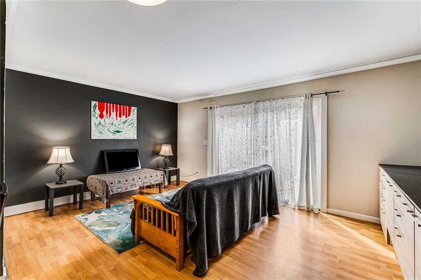
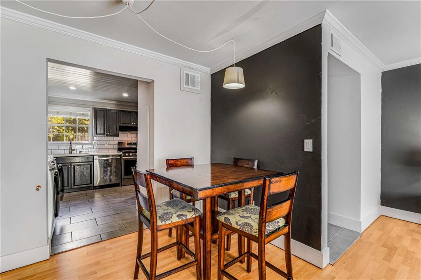
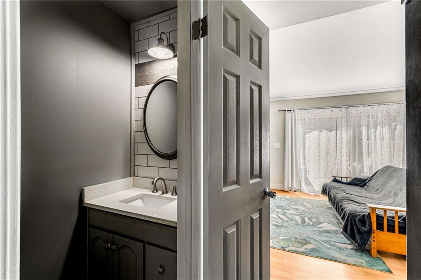
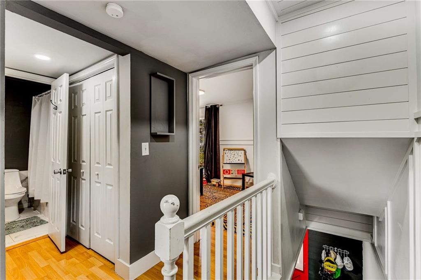
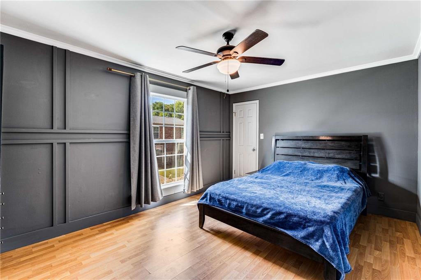
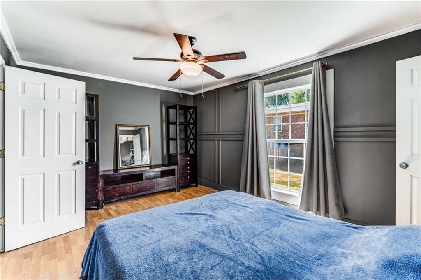
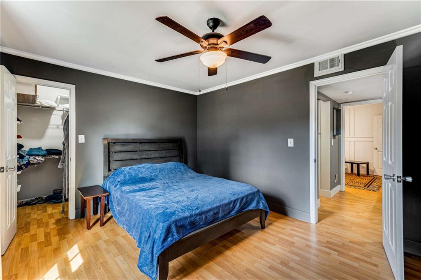
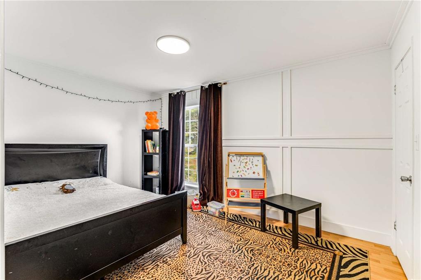
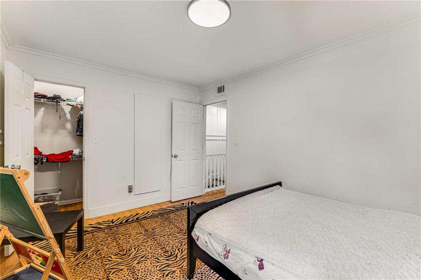
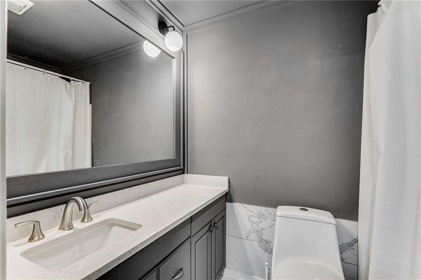
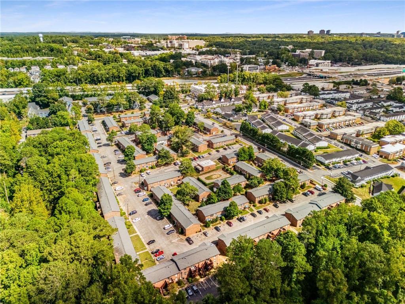
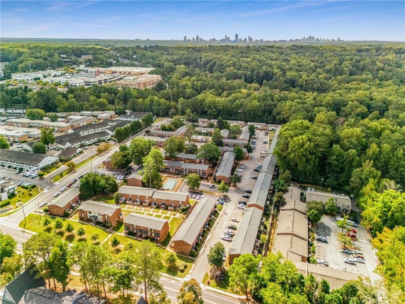
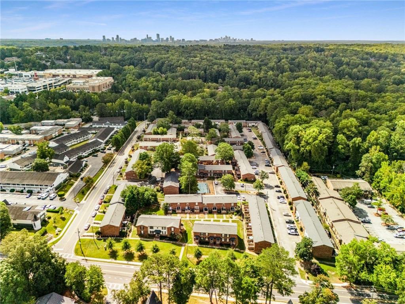
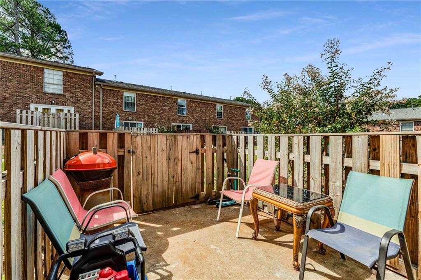
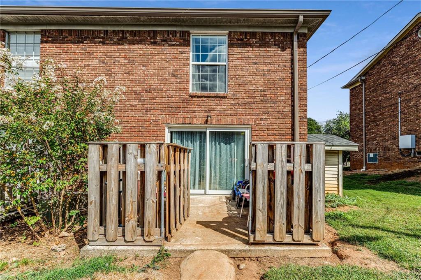
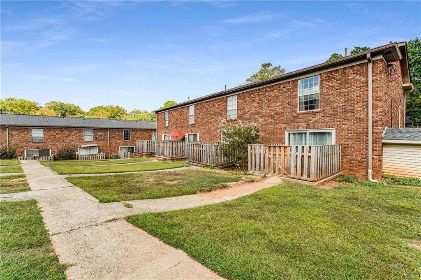
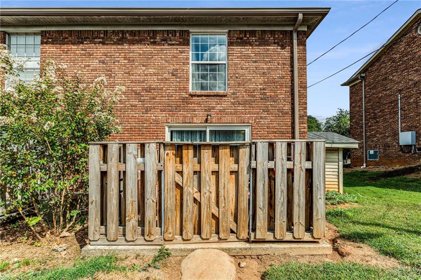
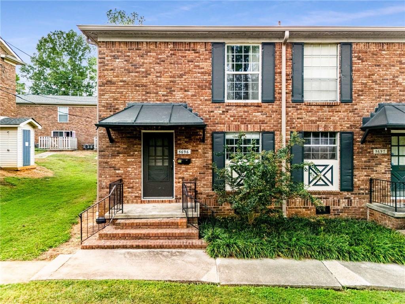
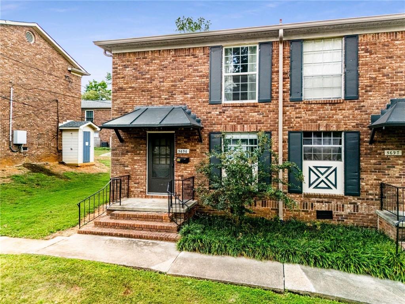
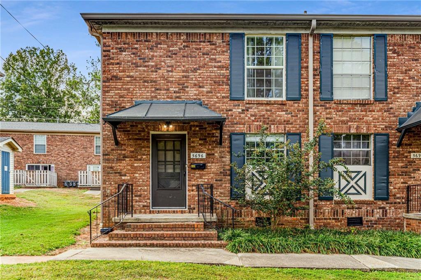
 MLS# 411161756
MLS# 411161756 