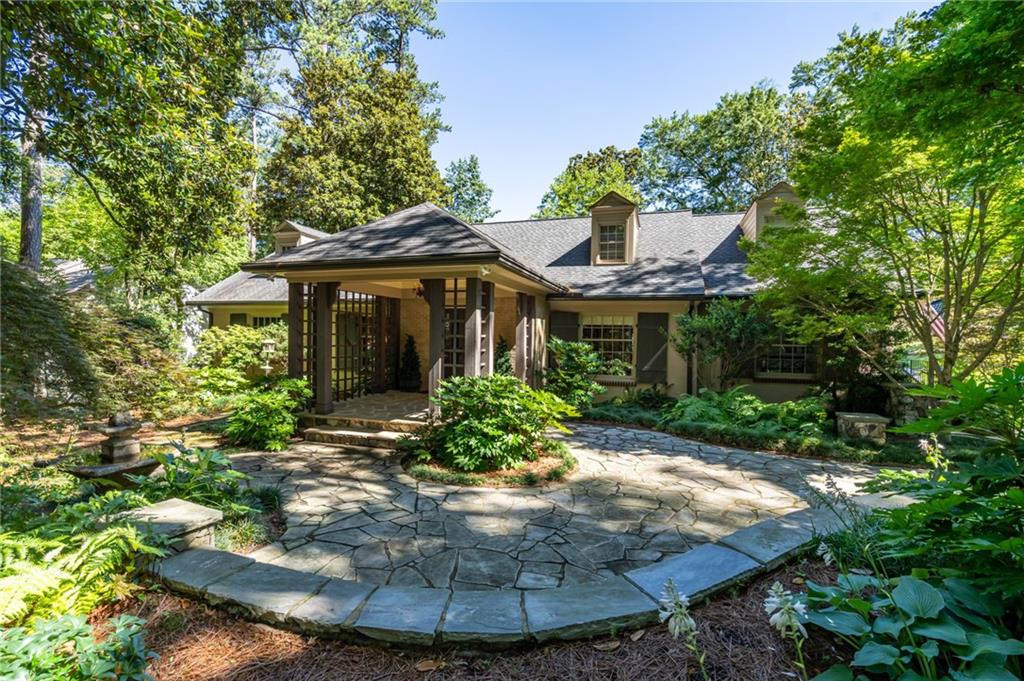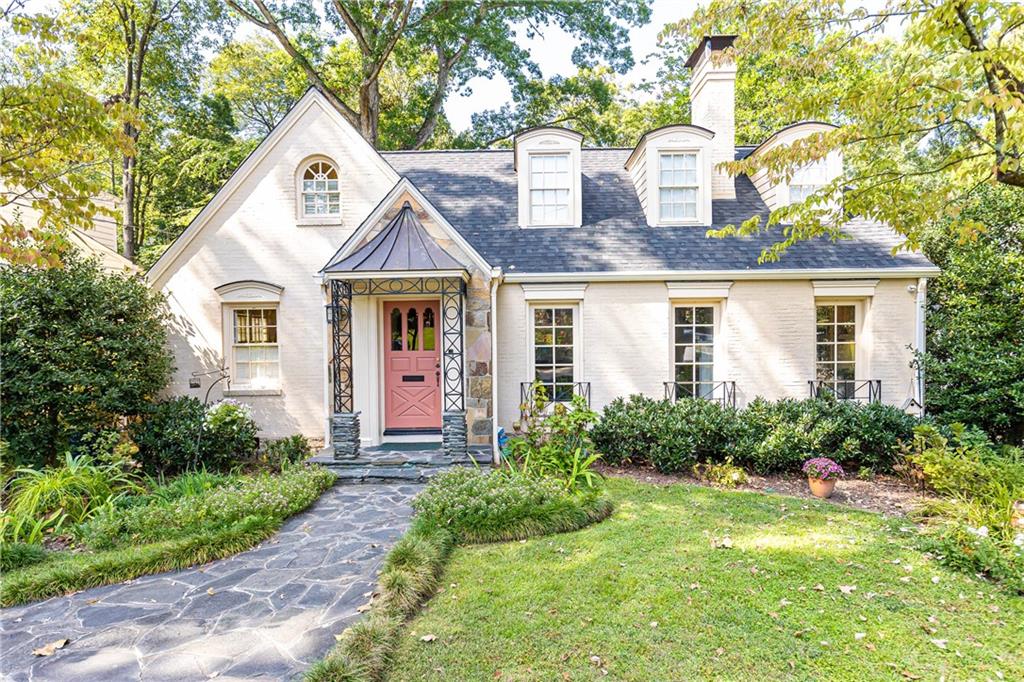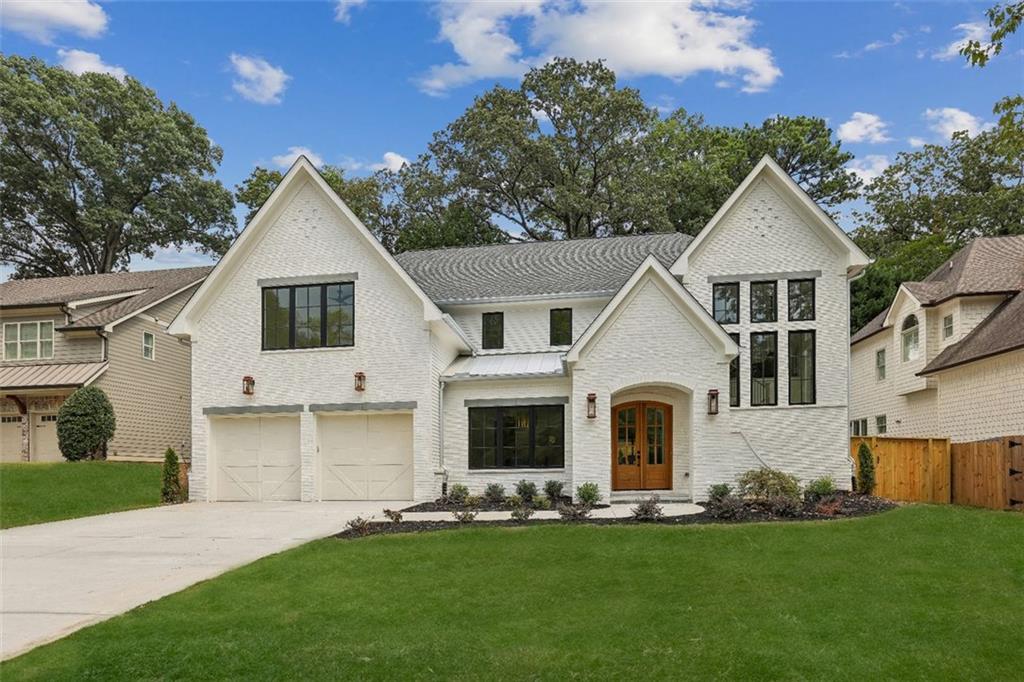Viewing Listing MLS# 406383419
Atlanta, GA 30338
- 5Beds
- 4Full Baths
- 1Half Baths
- N/A SqFt
- 2024Year Built
- 0.40Acres
- MLS# 406383419
- Residential
- Single Family Residence
- Active
- Approx Time on Market1 month, 11 days
- AreaN/A
- CountyDekalb - GA
- Subdivision Dunwoody
Overview
This exceptional new construction home offers 5 bedrooms, 4.5 baths, an UNFINISHED BASEMENT, and a spacious 3-car garage. The main level is thoughtfully designed for modern living, featuring a light-filled kitchen with custom cabinetry, a large scullery, a cozy breakfast room, and a butlers pantryperfect for entertaining. The kitchen flows seamlessly into the family room with a welcoming fireplace. Youll also find a convenient office nook and a guest bedroom on the main floor. Upstairs, the owners suite stands out with its cathedral ceilings and generous walk-in closet. The spa-inspired bath includes double vanities, a separate shower, and a soaking tub. This level also features a bonus loft, three additional bedrooms, a flex room, and a centrally located laundry room for added convenience. Step outside to a walk-out backyard thats primed for a future pool, along with a covered porch featuring a second fireplace, making it an ideal spot for cozy evenings or outdoor gatherings. This home blends luxurious finishes with practical spaces, creating a perfect environment for family life and entertaining. Located in the heart of Dunwoody, youll enjoy easy access to top shops, dining, and community amenities, making this the ideal place to call home.
Association Fees / Info
Hoa: No
Community Features: None
Bathroom Info
Main Bathroom Level: 1
Halfbaths: 1
Total Baths: 5.00
Fullbaths: 4
Room Bedroom Features: Oversized Master
Bedroom Info
Beds: 5
Building Info
Habitable Residence: No
Business Info
Equipment: None
Exterior Features
Fence: Back Yard
Patio and Porch: Covered, Front Porch, Rear Porch
Exterior Features: Private Entrance, Private Yard, Rain Gutters
Road Surface Type: Paved
Pool Private: No
County: Dekalb - GA
Acres: 0.40
Pool Desc: None
Fees / Restrictions
Financial
Original Price: $1,800,000
Owner Financing: No
Garage / Parking
Parking Features: Attached, Garage, Garage Faces Front
Green / Env Info
Green Energy Generation: None
Handicap
Accessibility Features: None
Interior Features
Security Ftr: Carbon Monoxide Detector(s), Smoke Detector(s)
Fireplace Features: Family Room, Outside
Levels: Three Or More
Appliances: Dishwasher, Disposal, Gas Cooktop, Gas Oven, Gas Range
Laundry Features: Laundry Room, Upper Level
Interior Features: Cathedral Ceiling(s), Double Vanity, Dry Bar, Entrance Foyer, High Ceilings 9 ft Upper, High Ceilings 10 ft Lower, Walk-In Closet(s)
Flooring: Hardwood
Spa Features: None
Lot Info
Lot Size Source: Public Records
Lot Features: Back Yard, Front Yard
Lot Size: x
Misc
Property Attached: No
Home Warranty: No
Open House
Other
Other Structures: None
Property Info
Construction Materials: Cement Siding
Year Built: 2,024
Property Condition: New Construction
Roof: Composition
Property Type: Residential Detached
Style: Contemporary, Craftsman
Rental Info
Land Lease: No
Room Info
Kitchen Features: Breakfast Room, Cabinets White, Kitchen Island, Pantry Walk-In, View to Family Room
Room Master Bathroom Features: Double Vanity,Separate Tub/Shower
Room Dining Room Features: Seats 12+,Separate Dining Room
Special Features
Green Features: None
Special Listing Conditions: None
Special Circumstances: None
Sqft Info
Building Area Total: 4600
Building Area Source: Builder
Tax Info
Tax Amount Annual: 304
Tax Year: 2,023
Tax Parcel Letter: 18-375-03-086
Unit Info
Utilities / Hvac
Cool System: Central Air
Electric: None
Heating: Central, Forced Air
Utilities: Cable Available, Electricity Available, Natural Gas Available, Water Available
Sewer: Public Sewer
Waterfront / Water
Water Body Name: None
Water Source: Public
Waterfront Features: None
Directions
Left onto Ashford Dunwoody Rd, Right on Mt Vernon Rd, Turn left onto Manhasset Dr, home will be on the left.Listing Provided courtesy of Compass Georgia, Llc
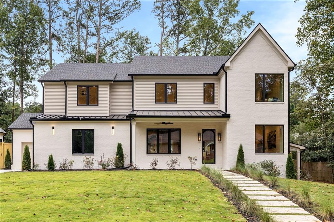
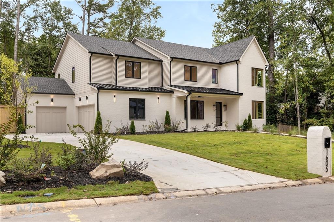
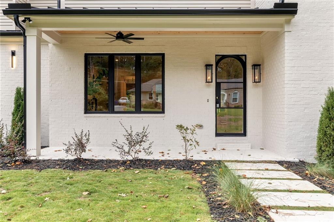
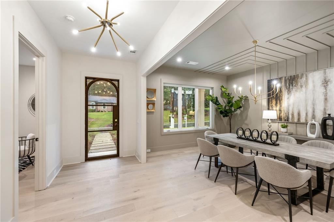
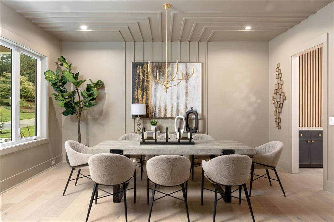
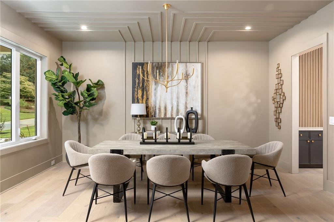
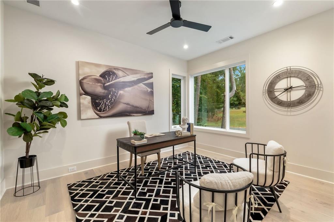
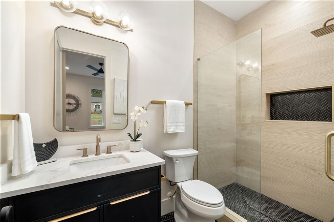
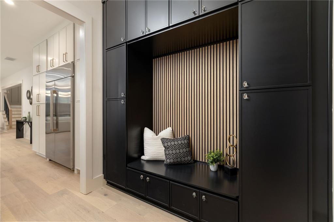
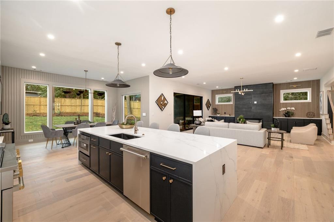
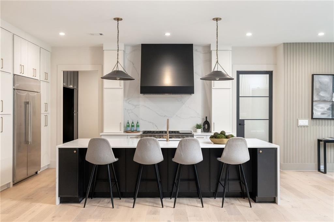
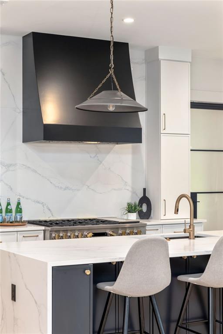
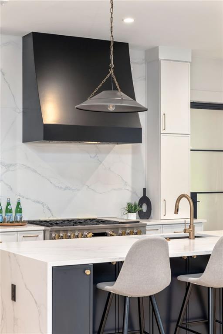
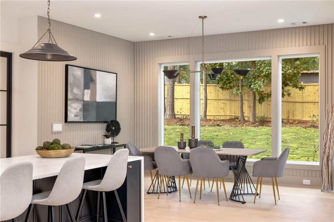
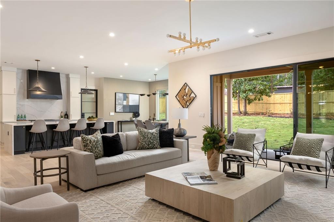
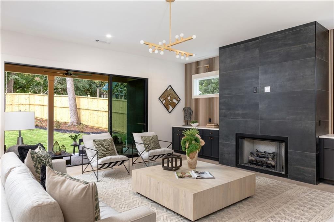
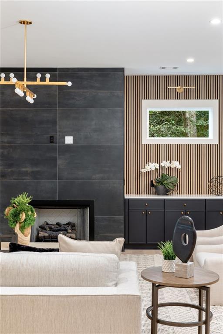
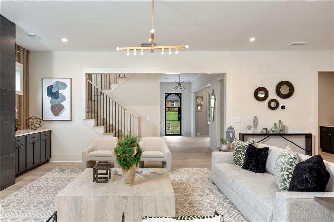
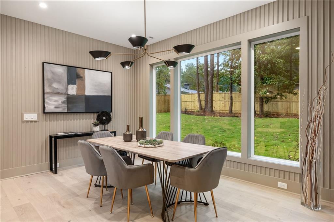
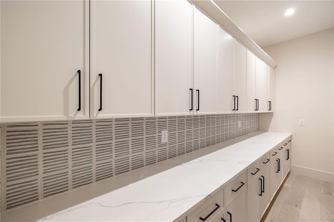
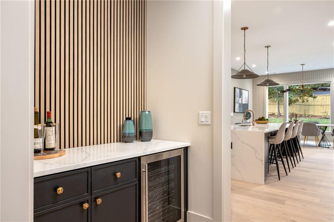
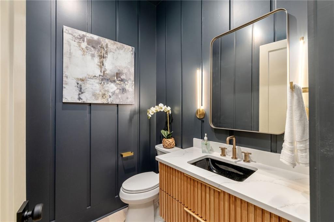
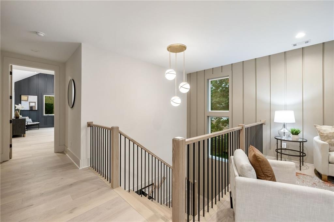
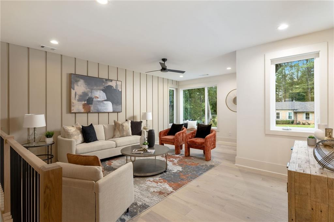
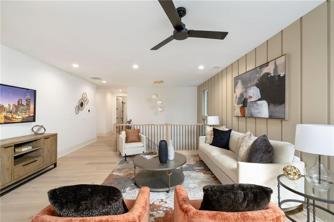
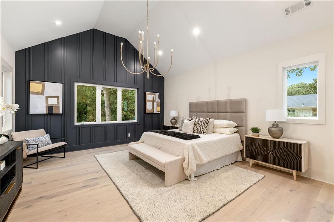
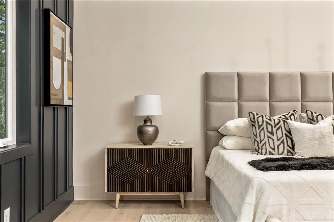
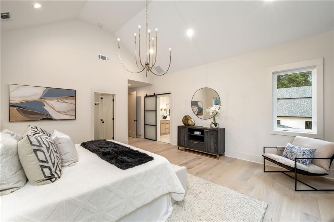
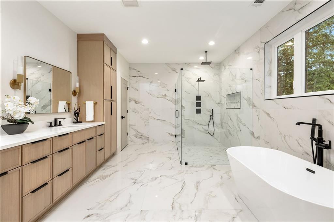
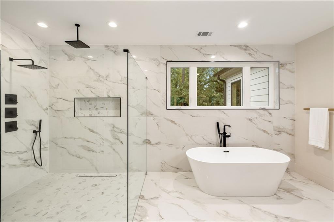
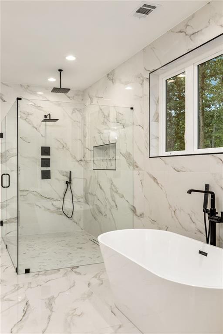
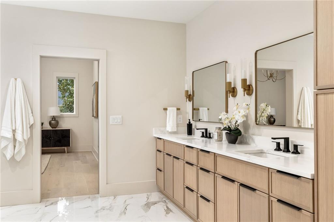
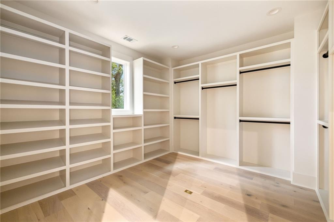
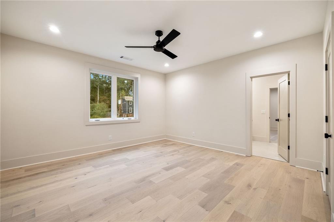
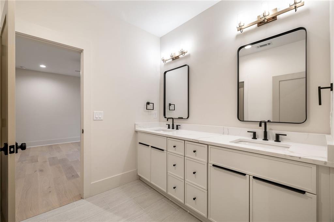
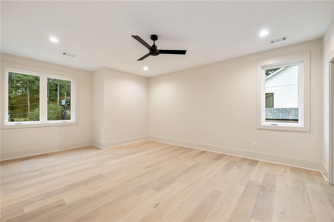
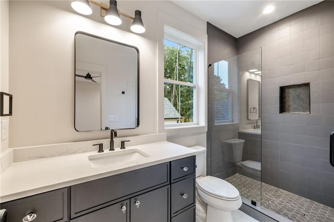
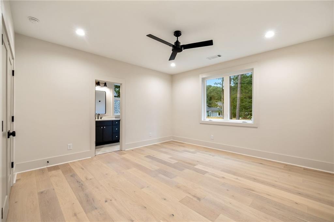
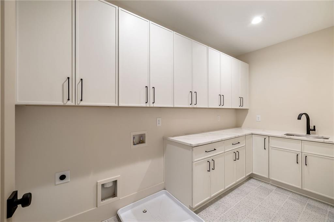
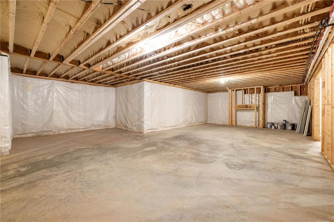
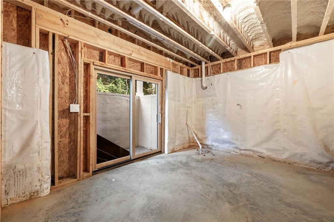
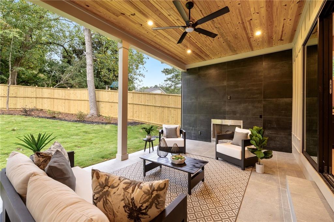
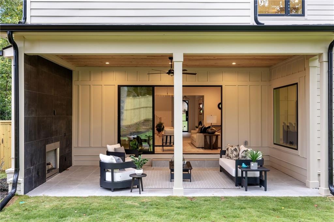
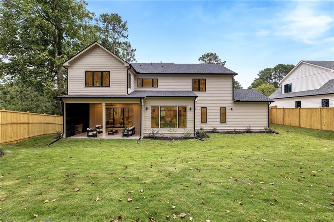
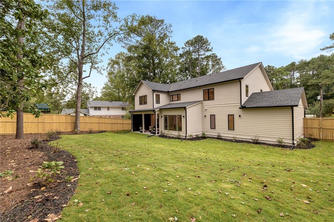
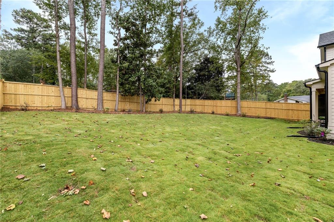
 MLS# 410273184
MLS# 410273184 