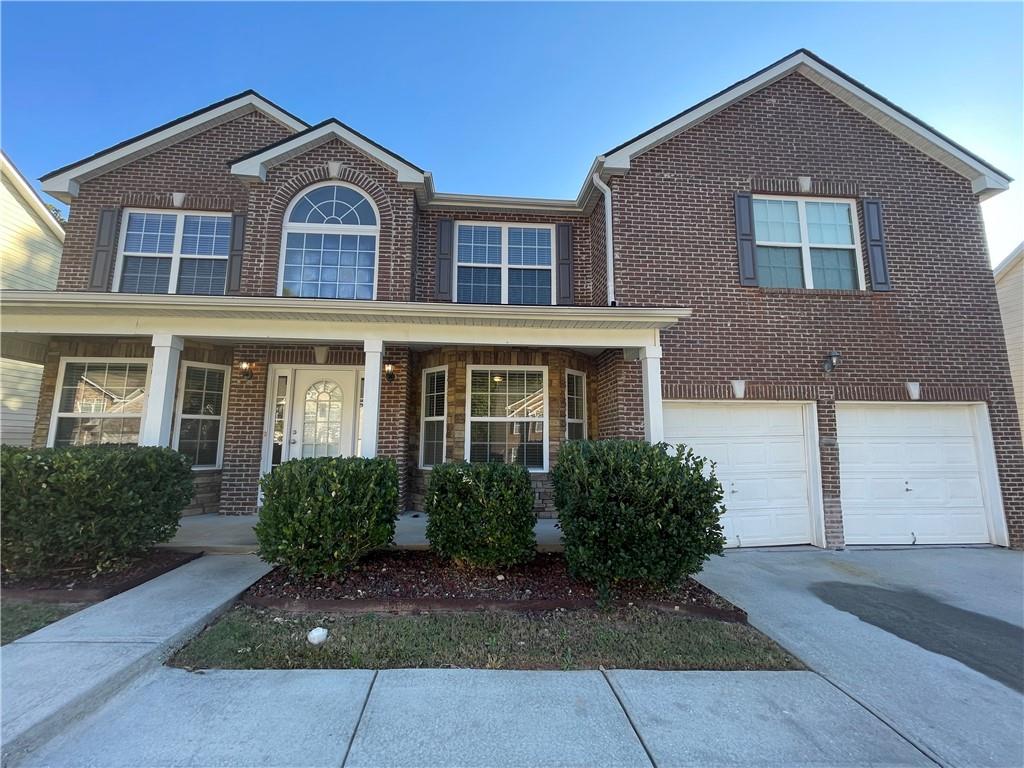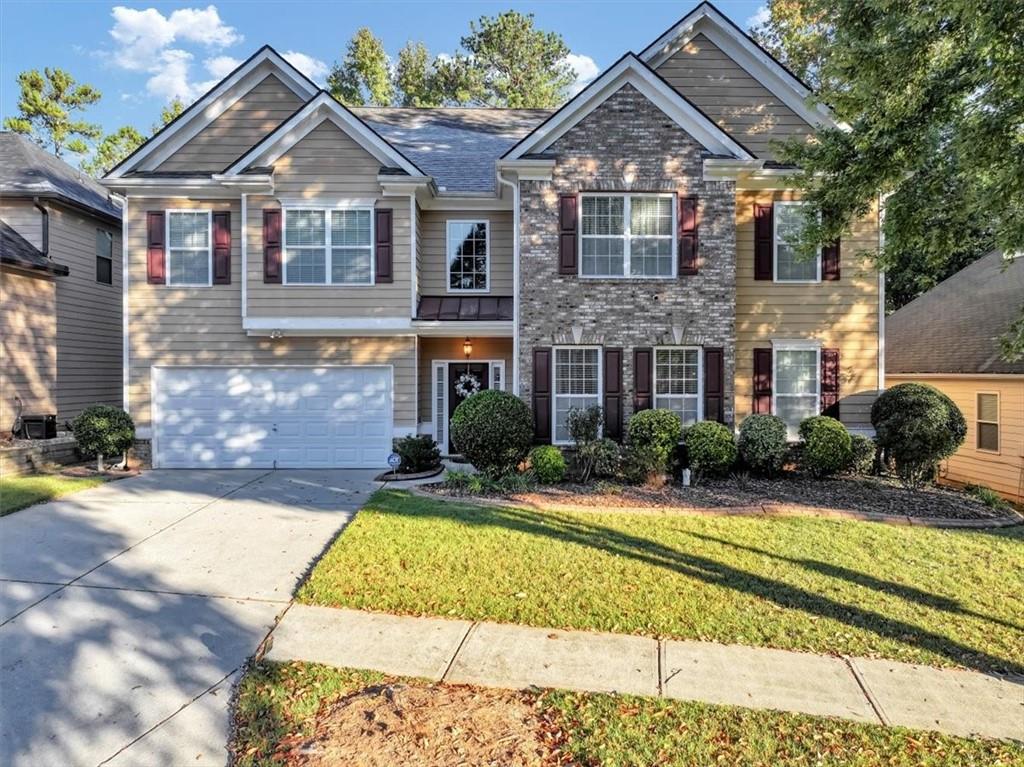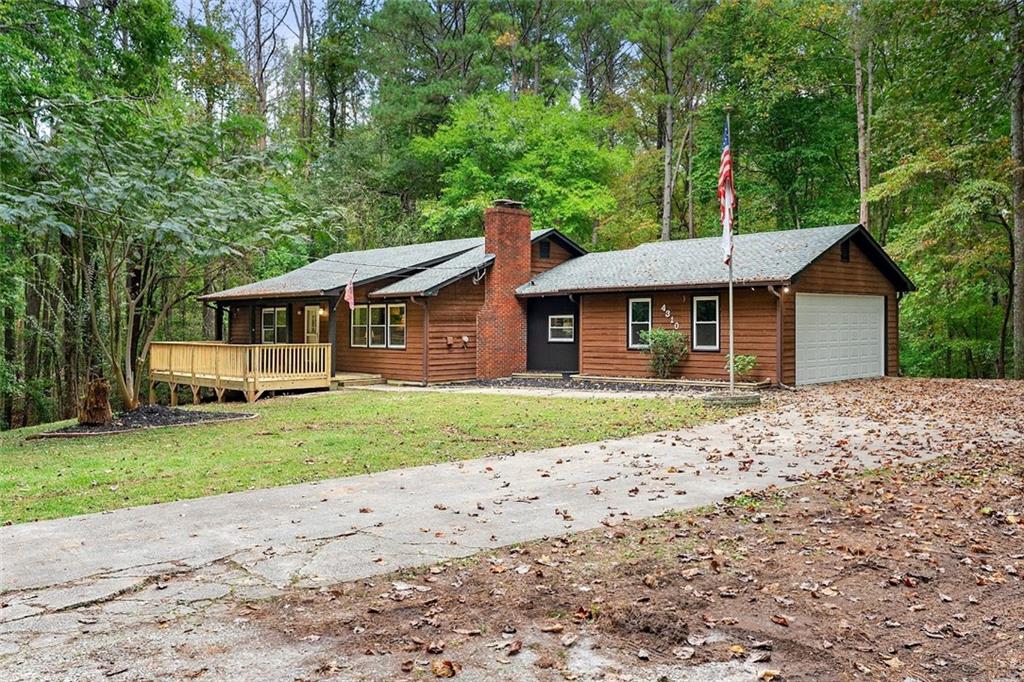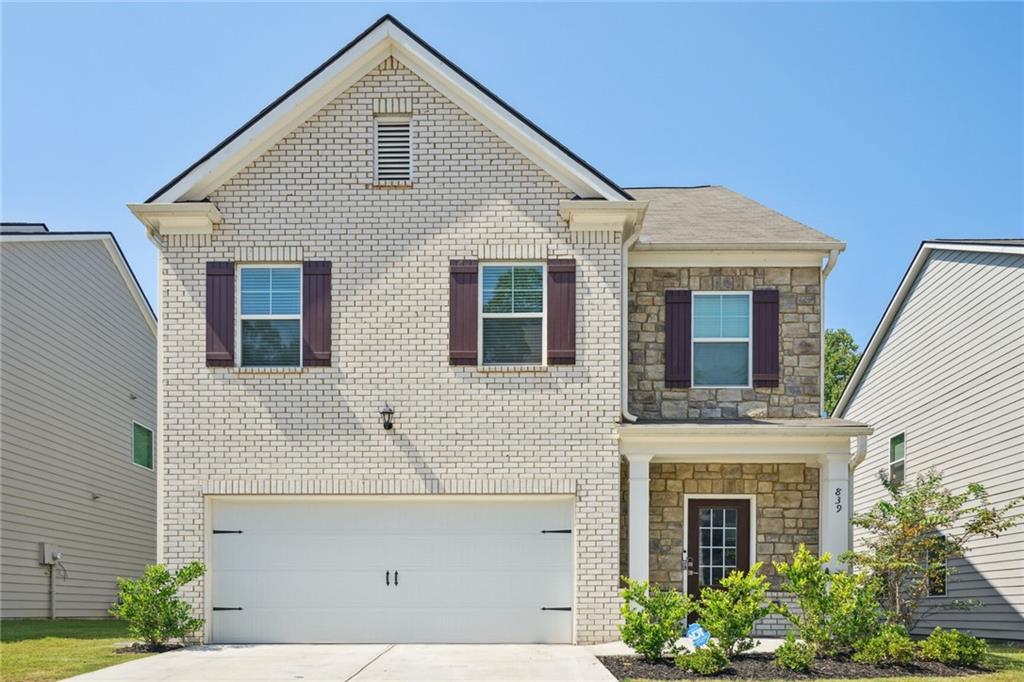Viewing Listing MLS# 406373321
Fairburn, GA 30213
- 5Beds
- 3Full Baths
- N/AHalf Baths
- N/A SqFt
- 2007Year Built
- 0.21Acres
- MLS# 406373321
- Residential
- Single Family Residence
- Active
- Approx Time on Market1 month, 9 days
- AreaN/A
- CountyFulton - GA
- Subdivision Chestnut Rdg/Cedar Grove
Overview
This beautiful five-bedroom home offers an inviting and spacious layout, perfect for both relaxation and entertaining. The main living area is warm and welcoming, featuring hardwood floors that flow throughout the home. A separate family room provides a cozy space for more informal gatherings ormovie nights. The oversized master bedroom has a private staircase that leads into a true retreat, offering plenty of space for a sitting area. The master bath is updated with modern finishes, including dual sinks, a soaking tub, a walk in shower, and an expansive walk in closet. Outside, the fenced-in backyard provides privacy and plenty tranquility. Recent upgrades include brand new AC unit, ensuring energy efficiency and comfort. The updated bathrooms add a contemporary touch to this move-in-ready home.
Association Fees / Info
Hoa: Yes
Hoa Fees Frequency: Annually
Hoa Fees: 440
Community Features: Pool, Tennis Court(s)
Association Fee Includes: Swim, Tennis
Bathroom Info
Main Bathroom Level: 1
Total Baths: 3.00
Fullbaths: 3
Room Bedroom Features: Oversized Master
Bedroom Info
Beds: 5
Building Info
Habitable Residence: No
Business Info
Equipment: None
Exterior Features
Fence: Back Yard
Patio and Porch: None
Exterior Features: None
Road Surface Type: Paved
Pool Private: No
County: Fulton - GA
Acres: 0.21
Pool Desc: None
Fees / Restrictions
Financial
Original Price: $380,000
Owner Financing: No
Garage / Parking
Parking Features: Attached, Garage, Garage Faces Front
Green / Env Info
Green Energy Generation: None
Handicap
Accessibility Features: None
Interior Features
Security Ftr: None
Fireplace Features: Living Room
Levels: Two
Appliances: Dishwasher, Gas Oven, Microwave, Refrigerator
Laundry Features: Laundry Room, Lower Level
Interior Features: Double Vanity, Tray Ceiling(s), Walk-In Closet(s)
Flooring: Hardwood, Laminate
Spa Features: None
Lot Info
Lot Size Source: Public Records
Lot Features: Back Yard, Wooded
Misc
Property Attached: No
Home Warranty: No
Open House
Other
Other Structures: None
Property Info
Construction Materials: Concrete, Wood Siding
Year Built: 2,007
Property Condition: Resale
Roof: Shingle, Other
Property Type: Residential Detached
Style: Traditional
Rental Info
Land Lease: No
Room Info
Kitchen Features: Laminate Counters, Eat-in Kitchen, Pantry
Room Master Bathroom Features: Double Vanity,Separate Tub/Shower,Soaking Tub
Room Dining Room Features: Seats 12+,Separate Dining Room
Special Features
Green Features: None
Special Listing Conditions: None
Special Circumstances: None
Sqft Info
Building Area Total: 3244
Building Area Source: Owner
Tax Info
Tax Amount Annual: 2215
Tax Year: 2,024
Tax Parcel Letter: 07-0500-0143-088-3
Unit Info
Utilities / Hvac
Cool System: Central Air, Ceiling Fan(s)
Electric: Other
Heating: Central
Utilities: Cable Available, Electricity Available, Sewer Available, Water Available
Sewer: Public Sewer
Waterfront / Water
Water Body Name: None
Water Source: Public
Waterfront Features: None
Directions
GPS FriendlyListing Provided courtesy of Sanders Re, Llc
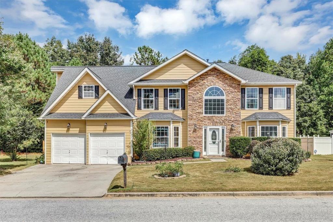
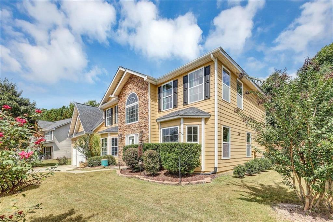
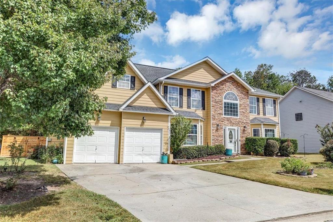
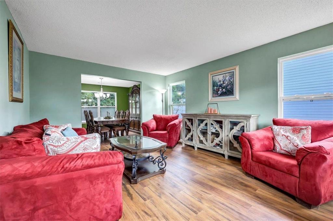
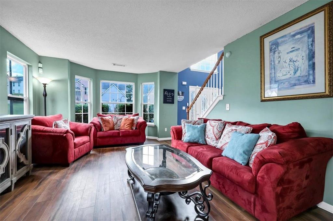
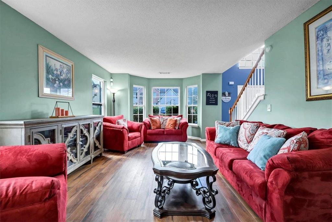
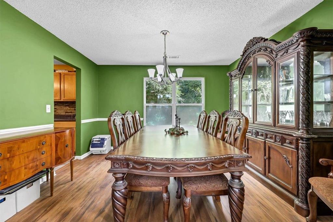
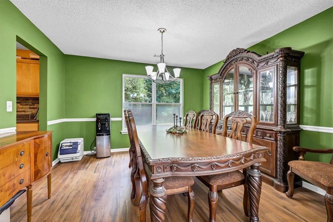
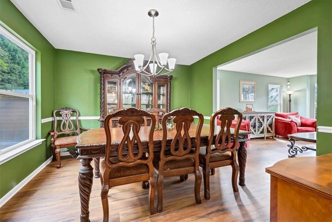
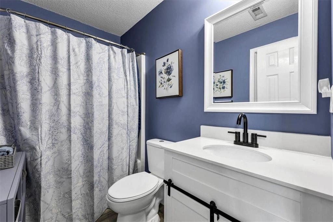
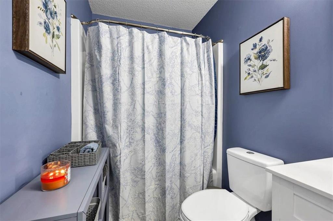
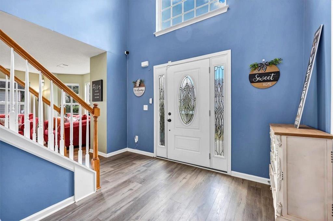
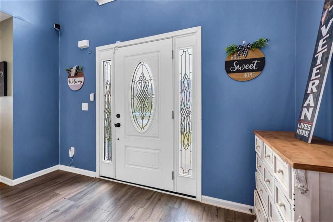
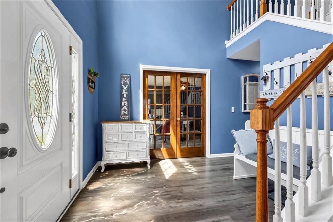
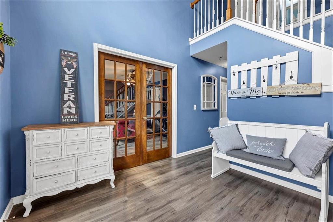
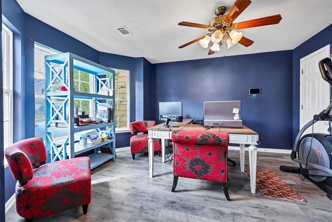
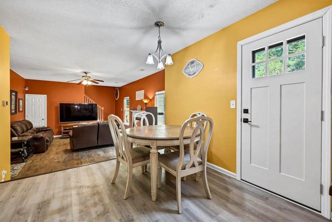
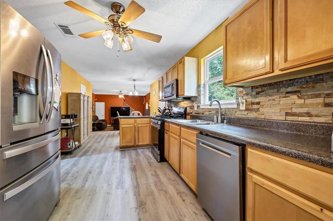
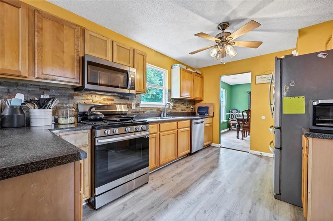
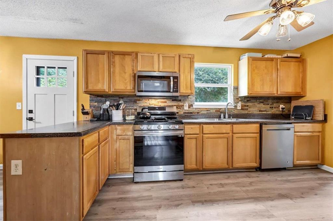
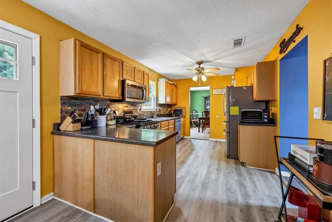
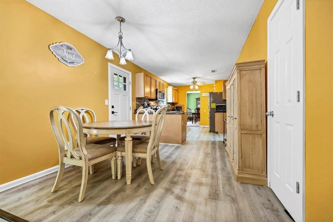
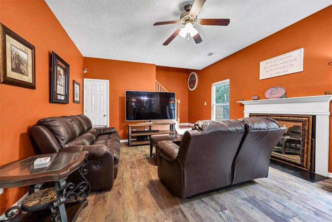
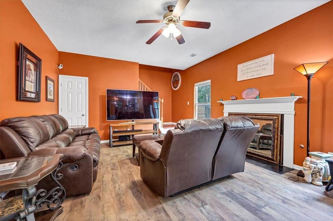
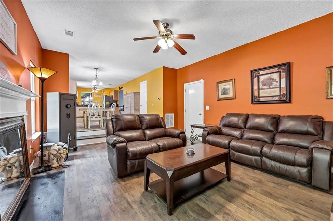
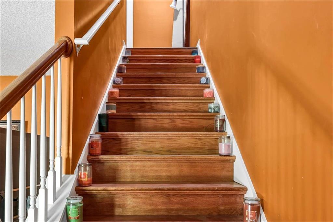
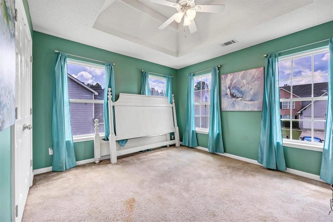
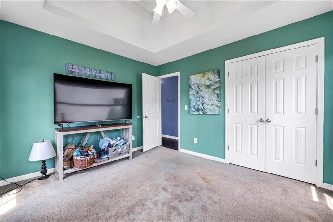
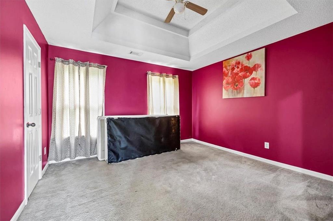
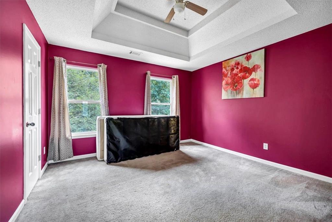
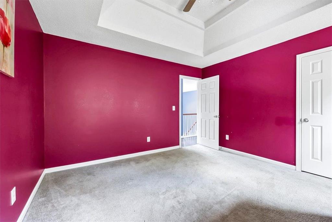
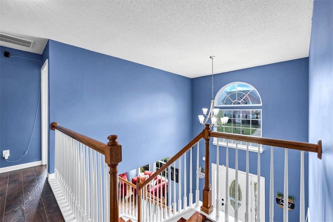
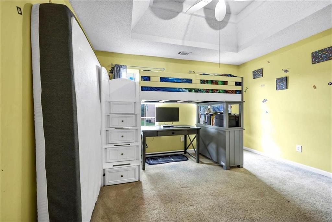
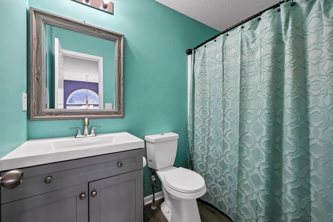
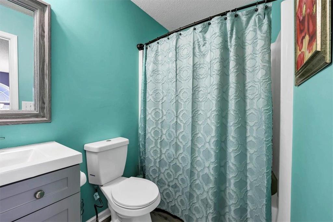
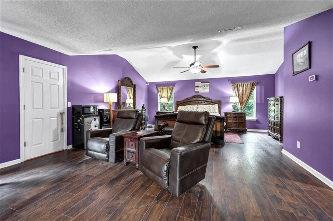
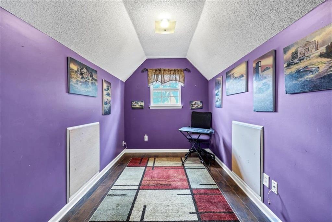
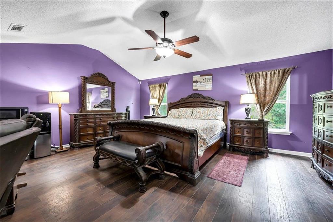
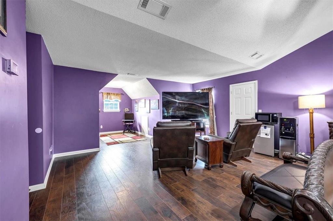
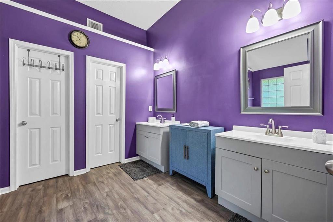
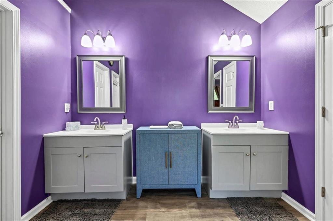
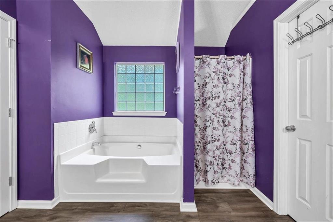
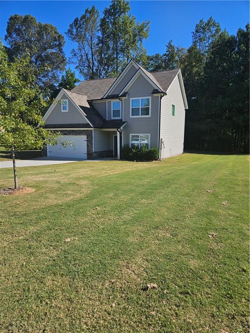
 MLS# 410323110
MLS# 410323110 